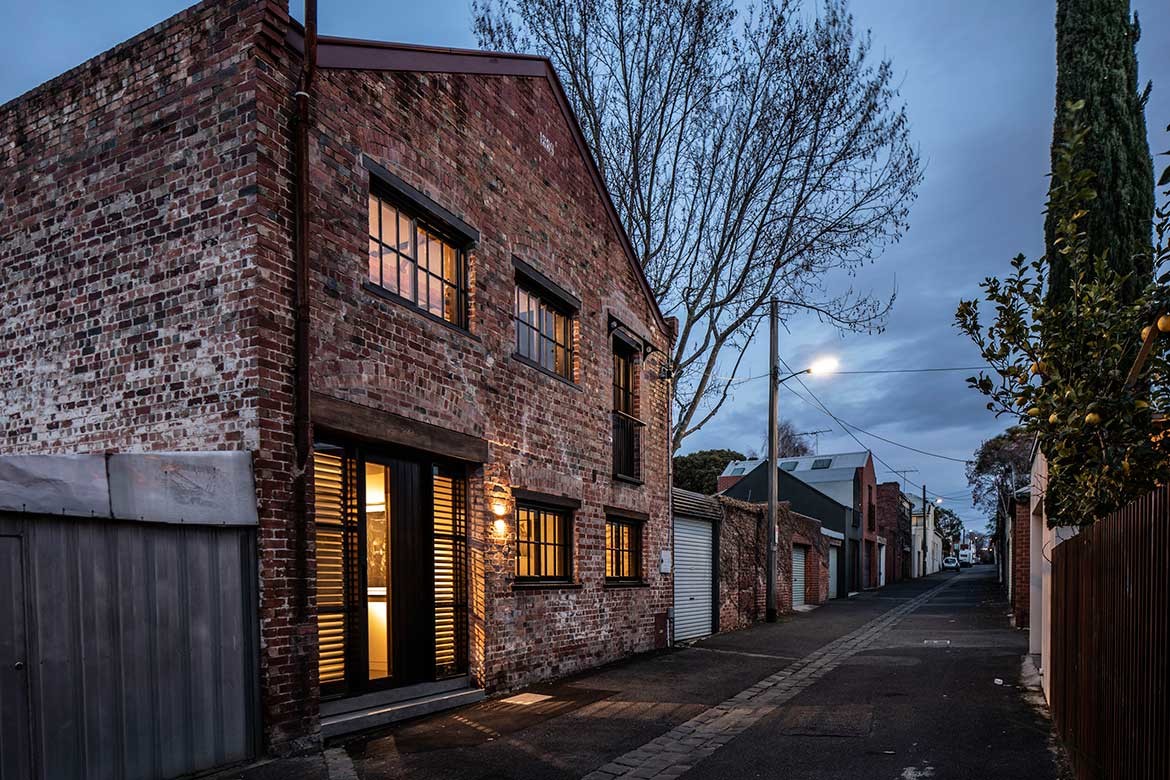This heritage-listed warehouse in Melbourne’s Princes Hill still retains its hallmarks. Once home to John Lawson Furniture, downstairs entailed furniture making, while the timber was treated upstairs.
The history of this 1889 building can still be seen in the slightly faded letters of the proprietor’s name across a rear brick wall. For the owners, Mark, a photographer, and his wife Sal, a screenwriter, this warehouse provided an opportunity to scale down from a family home.
“We wanted to retain the industrial aesthetic, but we also wanted a comfortable home, and importantly a separate studio for Sal. I also thought there was an opportunity to display my photography,” says Mark.
Fronting a laneway and on a relatively modest parcel of land (approximately 180 square metres), the two-storey, triple-brick warehouse had been renovated in the 1980s. The past adaption included a white laminate kitchen and rudimentary partition that loosely divided the open-plan spaces. The couple engaged McIldowie Partners, working closely with director, architect Craig Brown, architect Laura Binazzi and interior designer, Emma Ross-Edwards, both associates of the practice.
The warehouse still appears intact. However, what was once a carriageway to the side of the building, used to deliver furniture, is now enclosed. This space is now used as a gallery to display Mark’s photography.
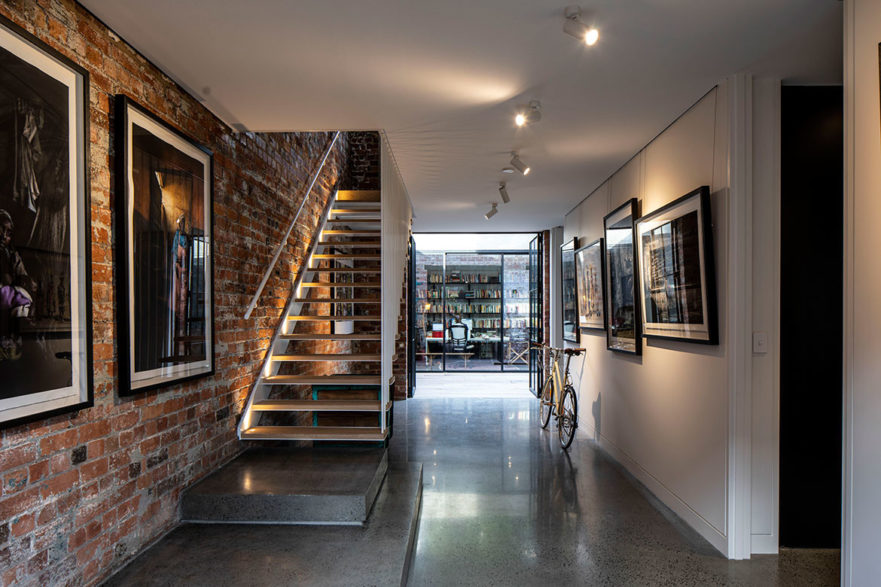
Capturing places like India, East Africa, Vietnam and the South Pacific, Mark’s photography is immersive upon arrival. Adding to a lifetime of collecting is the ‘tapestry’ of wall-to-wall books seen in Sal’s studio, a detached concrete structure with floor-to-ceiling glass sliding doors, in the back terrace.
“We wanted to create a solid structure for the study in response to the original building’s thick brick walls,” says Brown, highlighting the massive concrete beam that frames the width of the studio and doubles as a planter box.
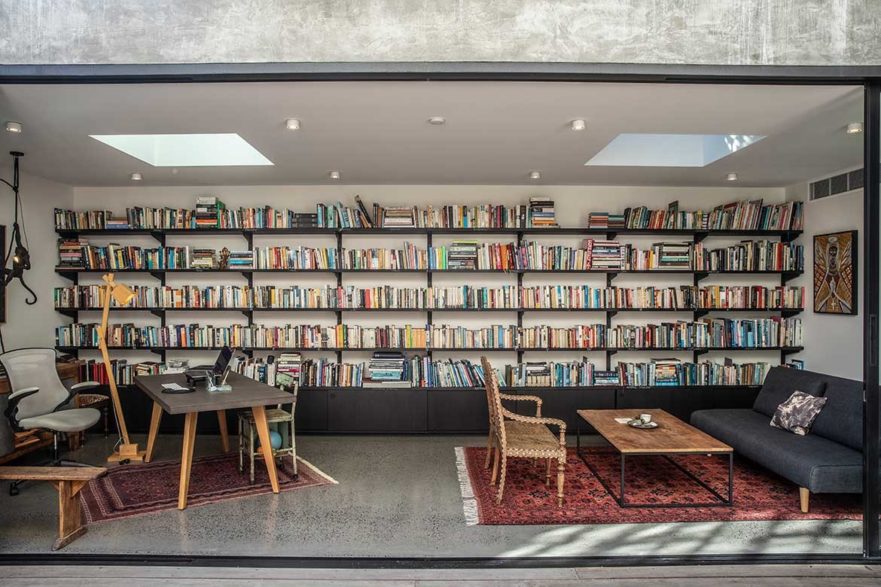
McIldowie Partners touched every surface of the warehouse, reconfiguring the ground floor to encompass two bedrooms, including the main bedroom, each with an ensuite.
On the first floor is an open-plan kitchen, dining and living area, with a large terrace that includes a built-in barbecue and pizza oven.
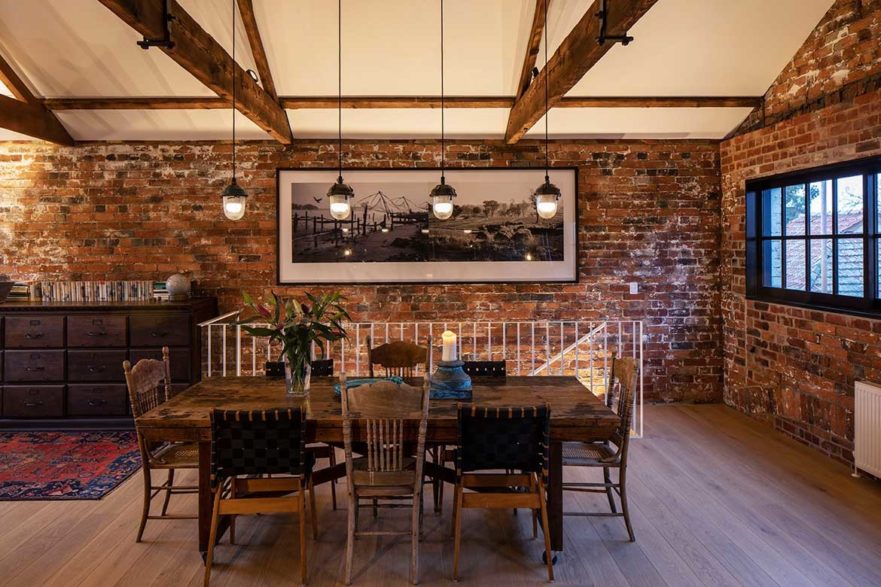
Original brick walls have been left exposed. “We wanted to retain as much of the original fabric as possible, giving it that industrial aesthetic,” says Ross-Edwards, pointing out the chunky timber trusses that traverse the first floor. The new kitchen also has a rich and slightly worn patina – a standout is a carpenter’s bench that has been repurposed into an island. It still features marks bearing its many years of use.
The bench, which belonged to Mark, has been carefully ‘stitched’ together with a new marble bench and refitted with a sink and mixer tap. Complementing these touches are industrial pendant lights and strategically placed spotlights in the rafters that accentuate the past.
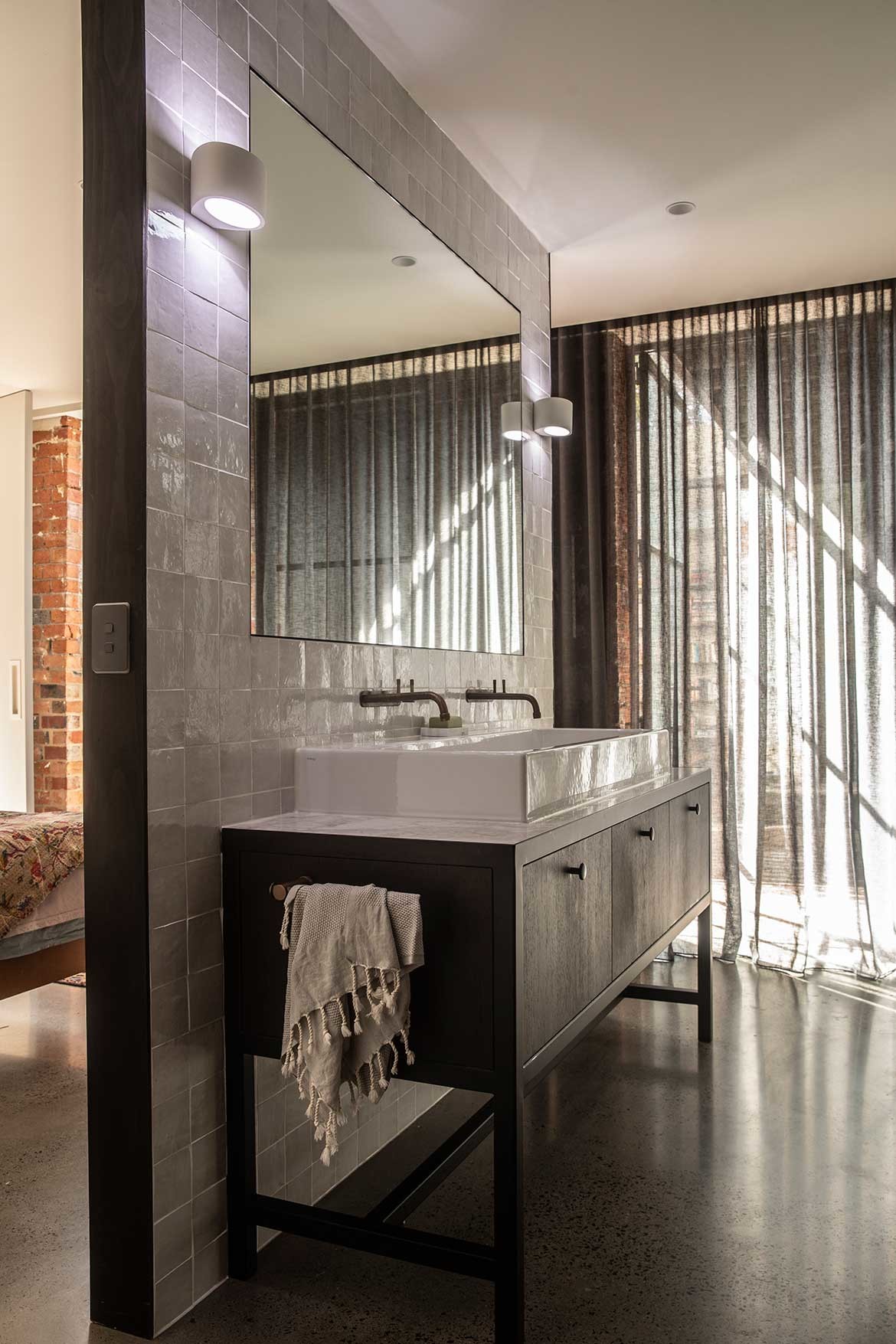
Given the warehouse is triple brick, few if any cracks were found during the renovation. However, some of the timber window frames had, unfortunately, become rotten and needed to be replaced.
The black-stained timber storage unit directly below the terrace conceals the couple’s bikes and an outdoor shower is testimony to their love of the outdoors, which are also captured in Mark’s landscape photographs. While some may have endeavoured to create a sleek urban pad on the edge of town for a couple of empty nesters, for both the owners and the architects, the impetus for this renovation was to create things as simply as possible, allowing the history of this warehouse to be ‘read’ and clearly understood.
“We didn’t want this place to be overdesigned. Part of the pleasure is imagining how the furniture was created in this space and where it was finished. And given our children occasionally come to stay, there was the opportunity to make the spaces permeable,” adds Mark, musing on the brand-new life injected into this building.
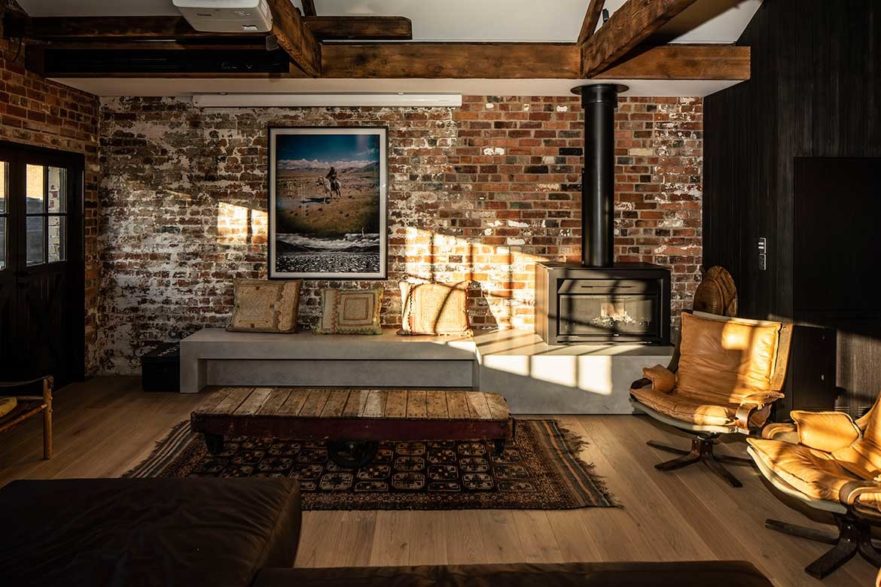
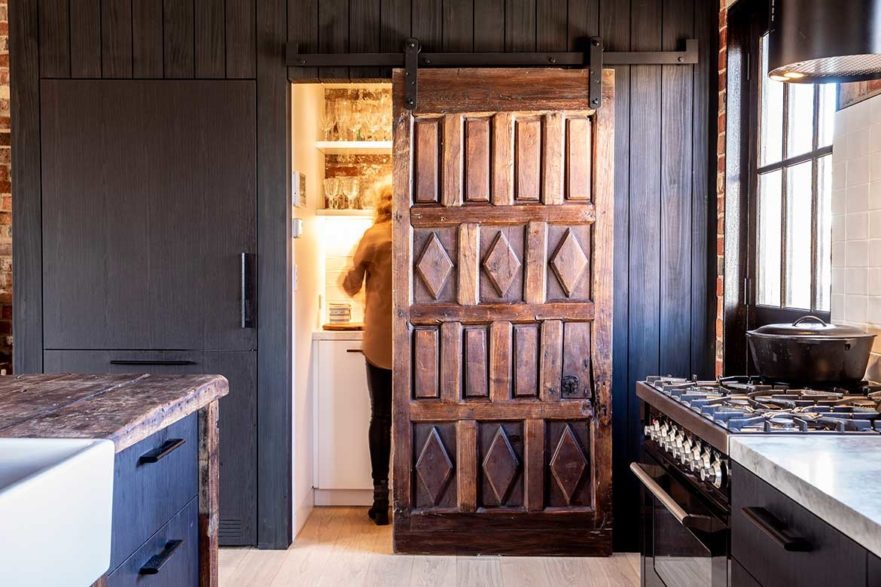
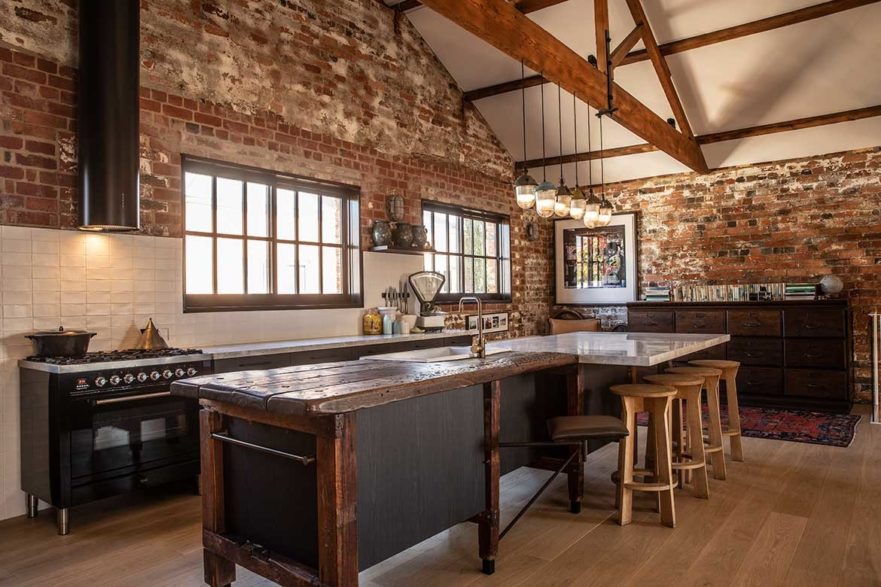
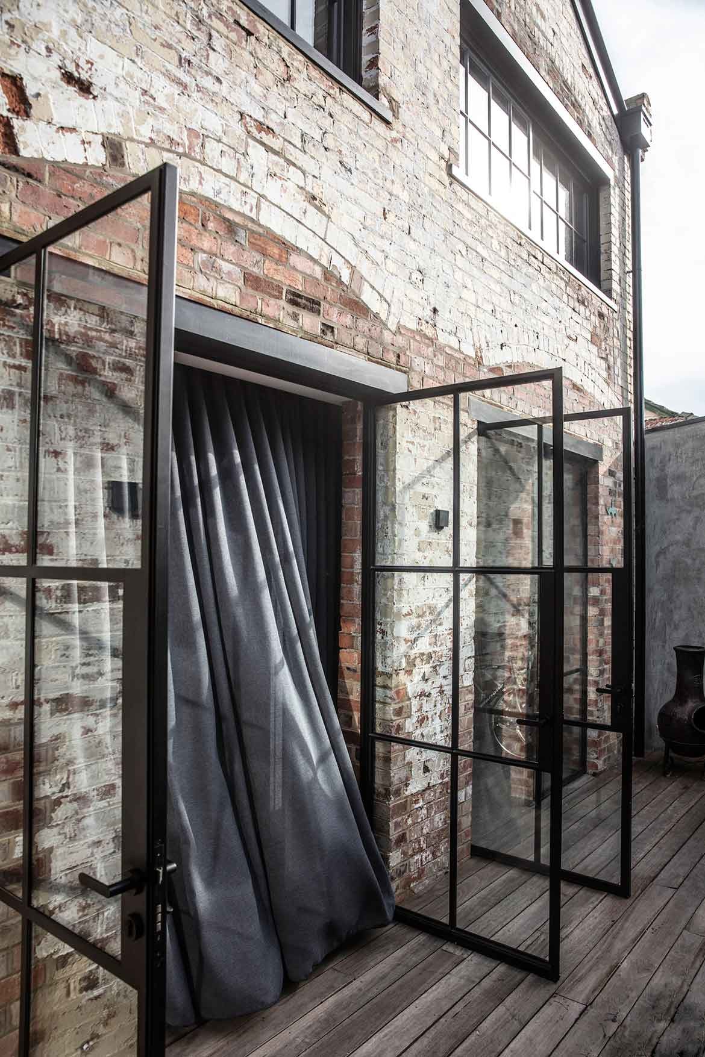
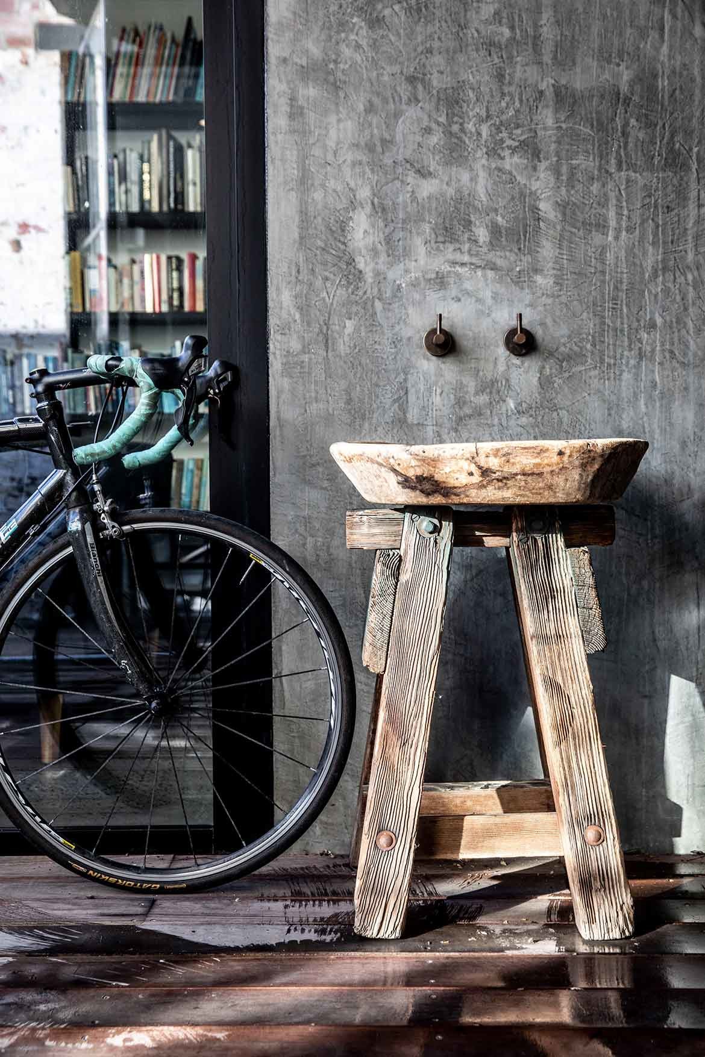
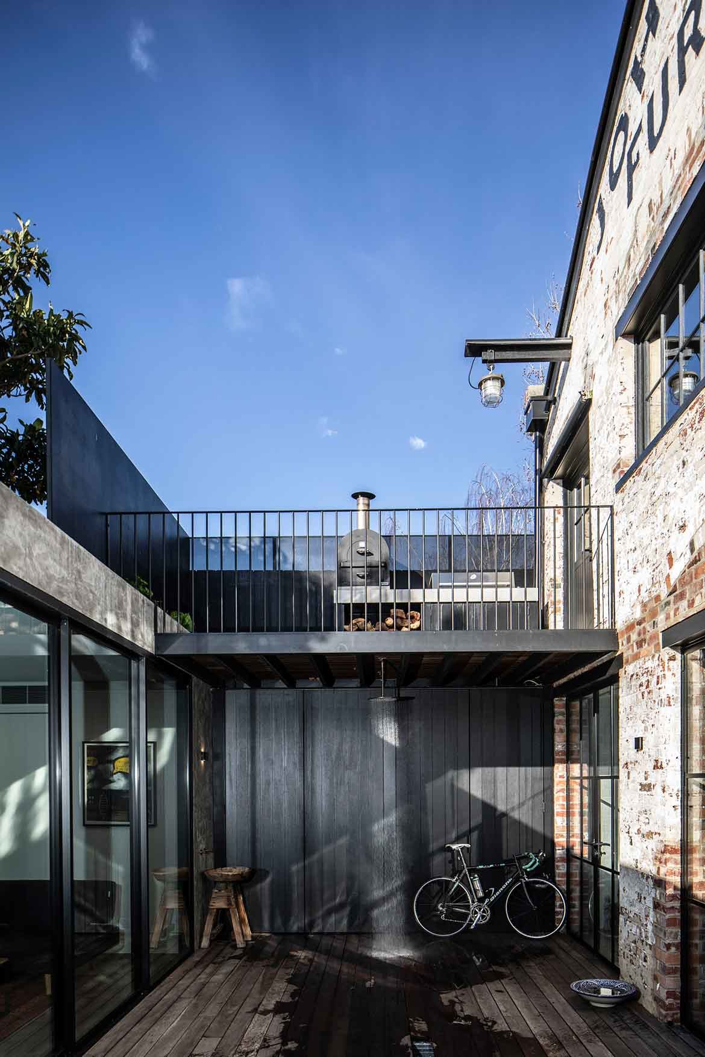
McIldowie Partners
mcildowiepartners.com.au

