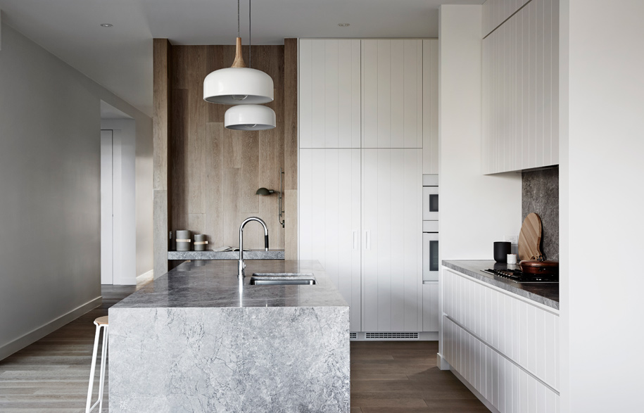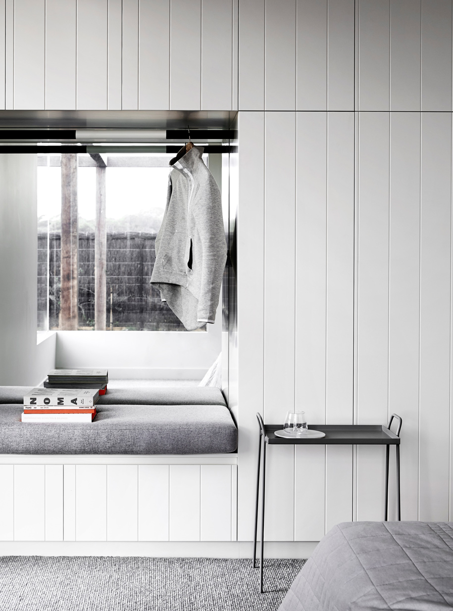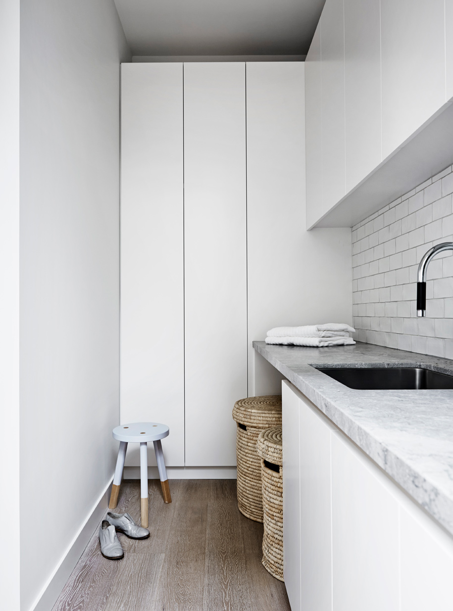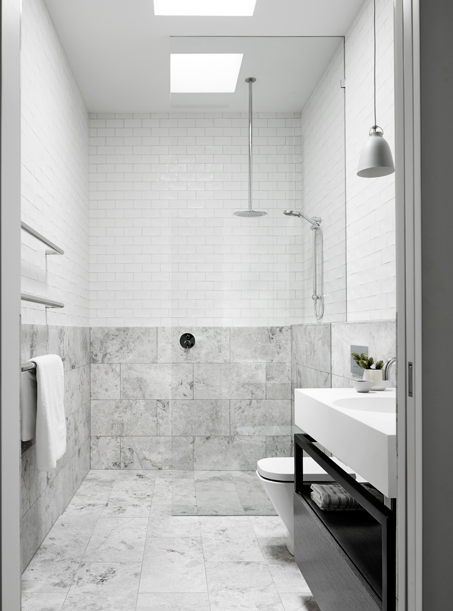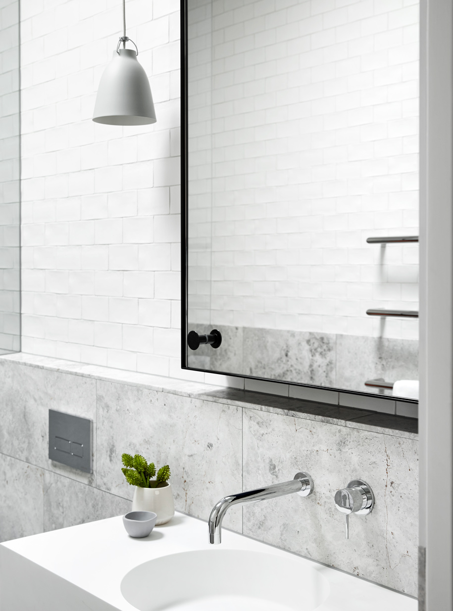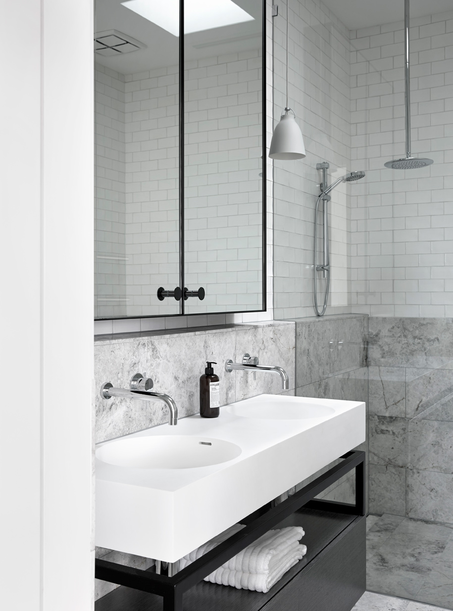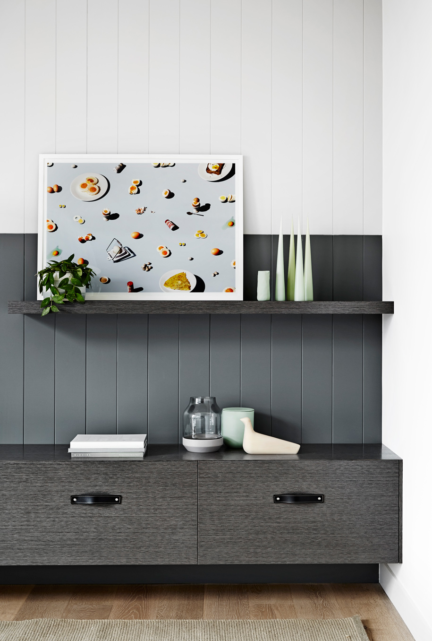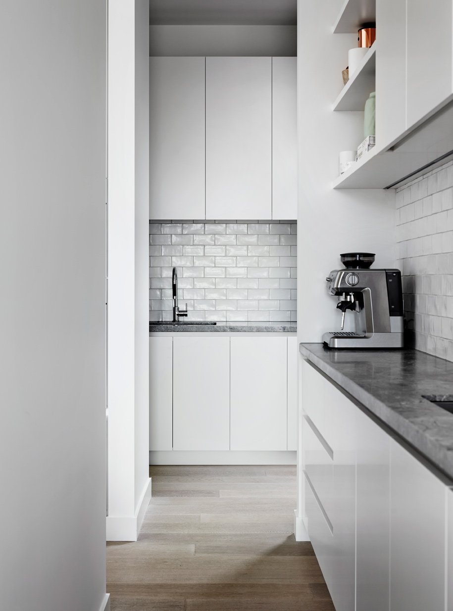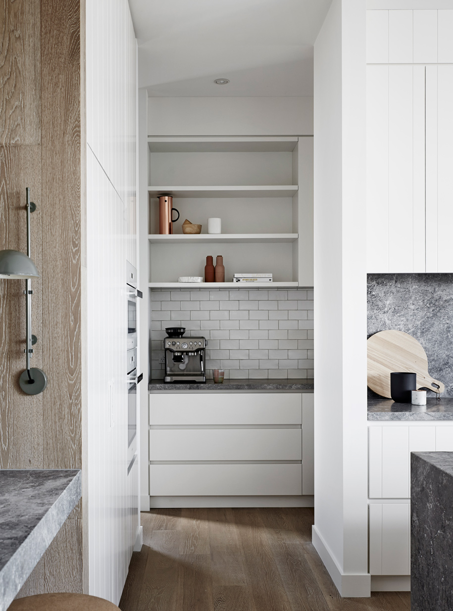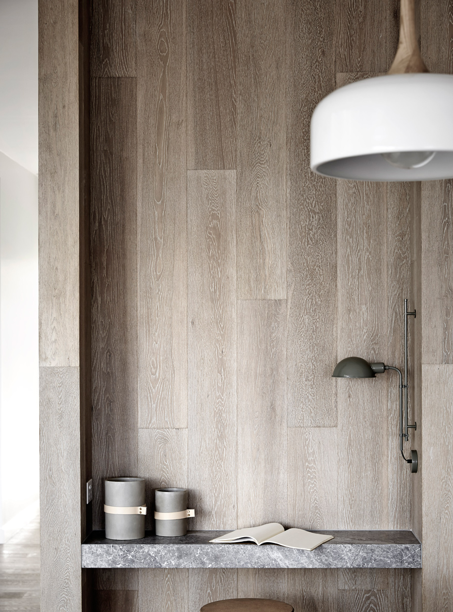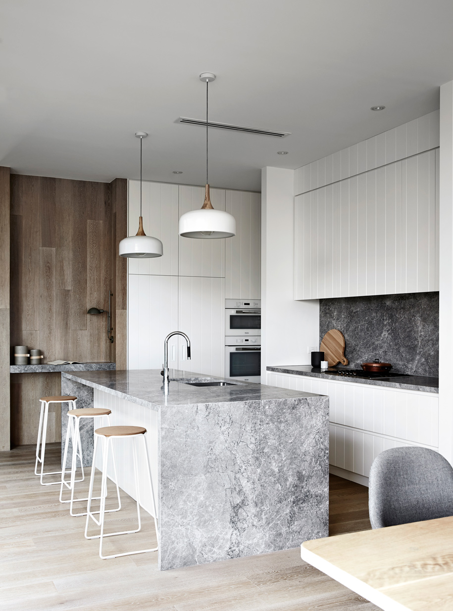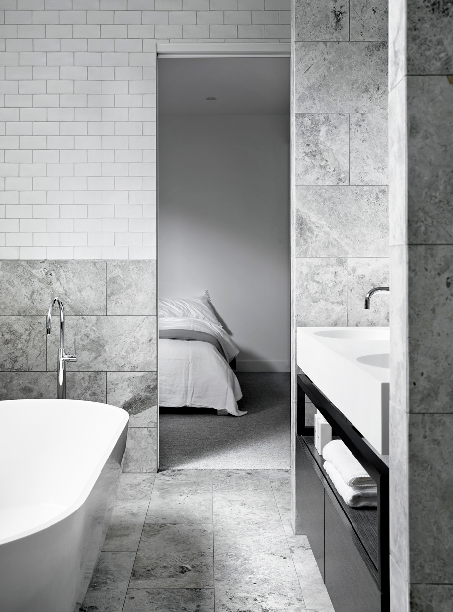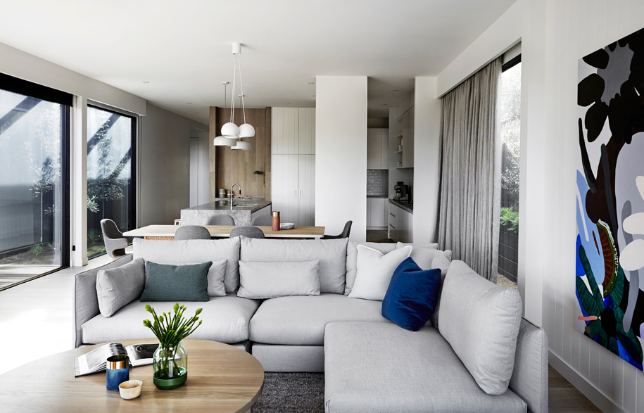In designing the gallery-esque pavilion house, Mim Design had symmetry and aspect at the fore of the interior planning process. Intended as a coastal hideout for a large family, the four-bedroom home displays a sense of the natural and handmade, tying it to its coastal situation, in spite of its sleek modern appearance.
According to Mim Design Director Miriam Fanning, the owners of the newly built beach house wanted to walk in and immediately relax.
“The brief was to achieve a simplified sense of calm, rather than having something that feels cluttered,” Fanning says, “The interiors needed to suit short- and long-term stays, and encourage a sense of closeknit family living, despite the large scale of the home. A further requirement was that every room had its own aspect, whether that be of the garden, outdoor entertainment and pool area, artwork, or of the custom joinery on show in every room.”
A reconfiguration of the floor plan was required in order to achieve this design goal, with the L-shaped building now divided into separate wings for adults and children.
The adults’ wing comprises a main bedroom with a bench nook, custom robes, built-in dresser and an extensive marble ensuite. While the children’s zone features a separate living area with two bedrooms and access to a two-way ensuite that overlooks a courtyard garden.
“To balance the building’s existing black cladding and window frames, we selected textural finishes such as super soft knotted wool carpets, slatted timber wall panels, timber veneer shelving, powder coated door handles and natural stone benches, all in a soft palette of grey, pebble, white ivory, pumice and black,” says Kristiina Morgan, who led the project alongside Ms Fanning. “From the homemade bathroom tiles, to the custom vanities, mirrors and joinery, everything is refined but with an artisan sensibility.
“We wanted to create a relaxing home, where a family could spend quality time together in a picturesque coastal environment that feels both sleek and soothing, and we believe we’ve managed to strike that balance.”
Mim Design
mimdesign.com.au
