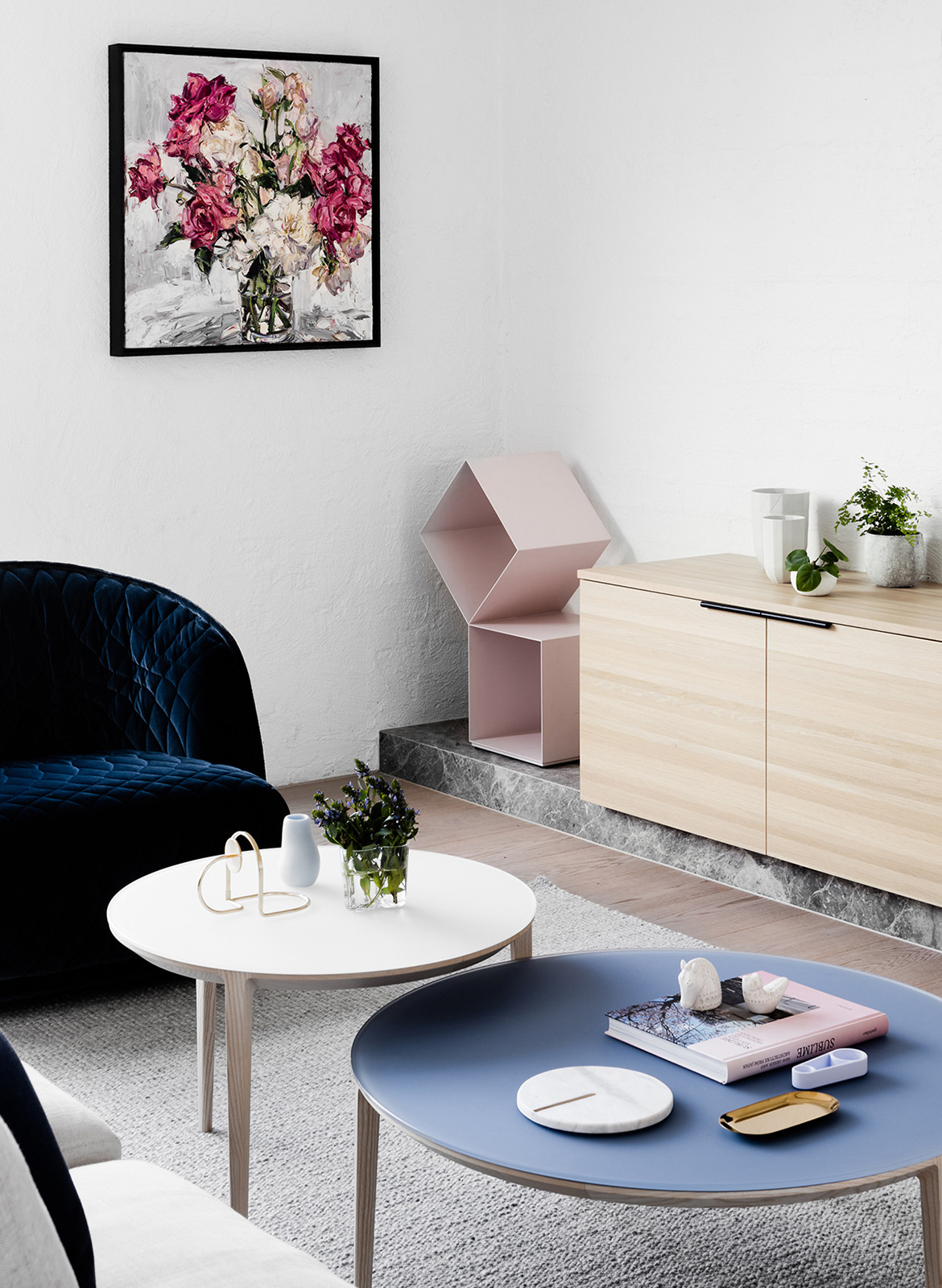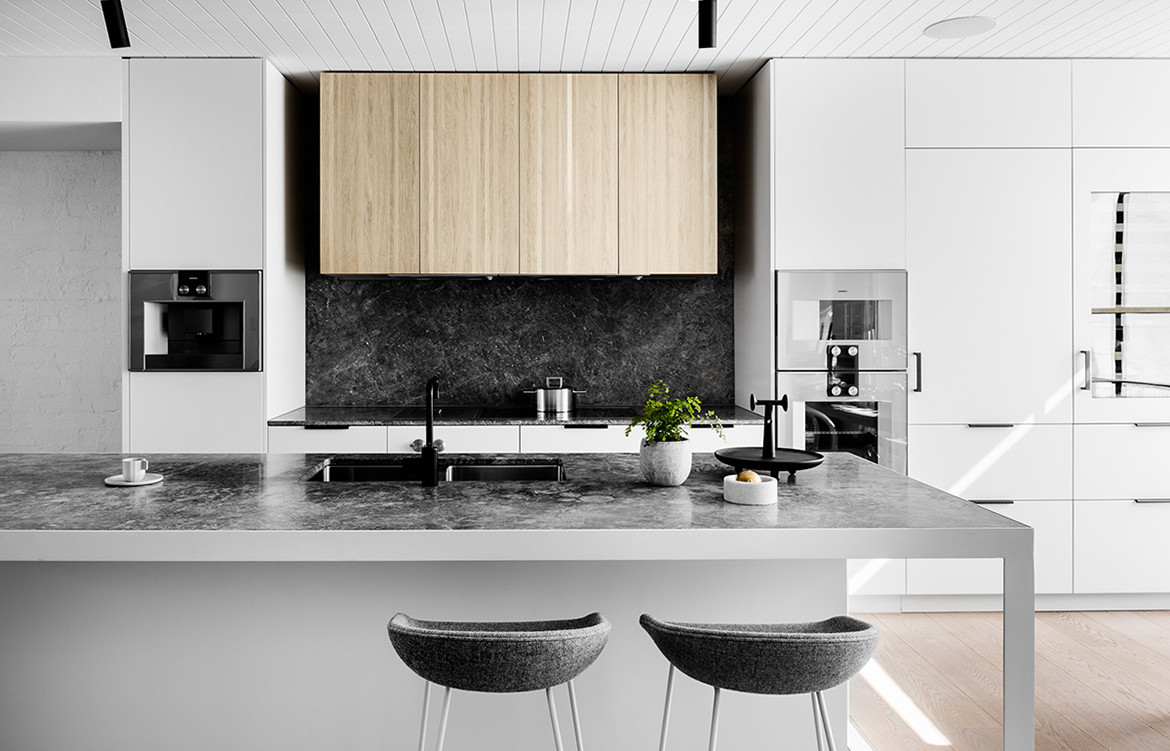Bell Street House, designed by Techñe Architecture + Interior Design, allows for smart accentuations of colour against a monochromatic canvas. Minimalist in quality and industrially influenced, the house combines rugged materials with a feeling of warmth that reverberates through the entire space.
In approaching the Richmond home, Techñe looked to create a project that was both family home and an entertainer’s space, where tactility and openness would be a versatile base for a vibrant city life. To achieve this, the practice envisioned a completely reconfigured floor plan, growing the internal footprint by allowing for cohesive movement between spaces.
The practice created a larger, open plan living areas bookended with large windows and doors that open into front and rear courtyards. Drawing the outside in, these seamless connections between indoor and out create an expanded living space, while also saturating the home’s interiors in natural light.
When it came to finishes and furnishings, Techñe drew on the architectural vernacular of the home’s surrounds, where rendered brickwork and steel fixtures pay homage to the warehouse style buildings that litter Richmond. Matte black fixtures and stone further the industrial nuances, with an honest material curation a striking characteristic of the house itself.

Balancing this materiality is strong use of timber, where warm oak and painted white panelling works alongside sleek marble and plush carpets to bring the softness required in a family home.
Leaning into the home’s biophilic feel, Techñe have provided the clients with an outdoor kitchen, ensuring that entertaining is possible throughout the entire home. Matte charcoal laminate and grey stone are a continuation of the interior palette, while vertical gardens and an abundance of greenery create an urban oasis in the heart of the city.
The interior flooring is made of timber, with a pale quality that exudes elegance and class, while remaining congruent with the materials curated for Bell Street House. George Fethers’ Oak White Wash by Lignapal were selected for the kitchen joinery, with their premium finish and durable qualities suitable for a home that is able to withstand the various adversities that come with the incessant foot traffic of family residences.
The Bell Street House champions the beauty of minimalism, that acknowledges the suburb the house resides within. With a thoughtful selection of materials that are durable and sleek, Techne have created a vastly more open floor plan that gives the family the ability to grow together and entertain guests within the space.
Photography by Tom Blanchford

