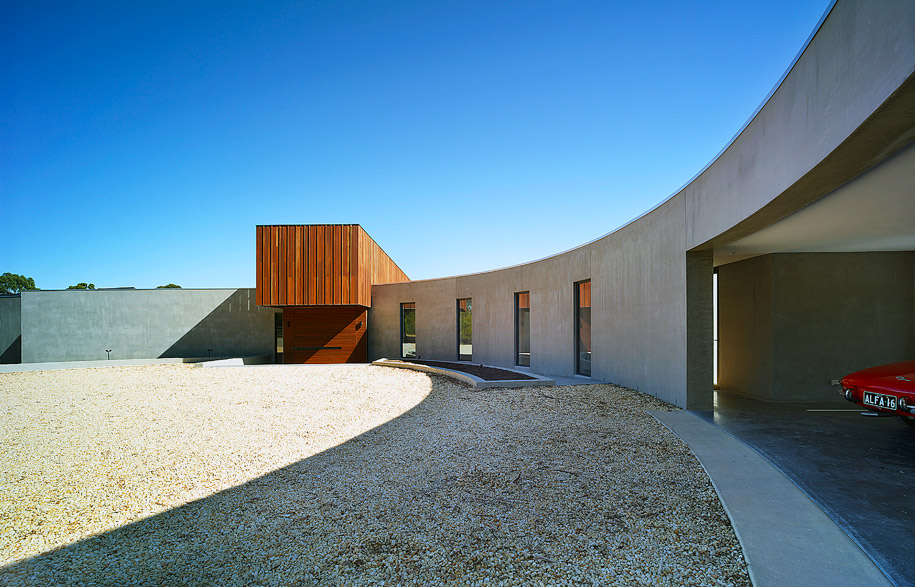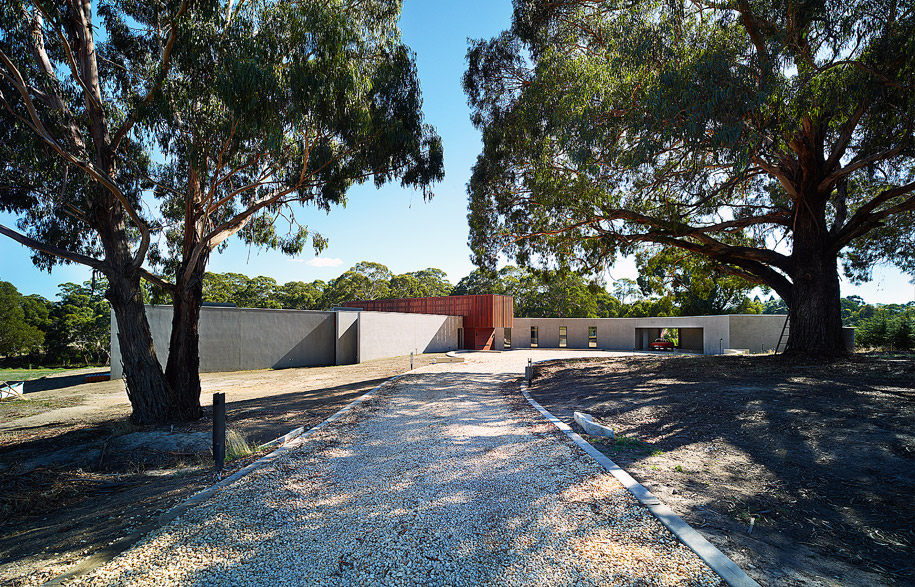
The structure sits on a prominent location overlooking 360-degree views. The bedroom wings respond to the contours of the land, bunkering down into the landscape and reducing the built form in these more private spaces, whereas the main living area, contained in a glass pavilion, projects over the landscape and connects with the surrounding panorama.
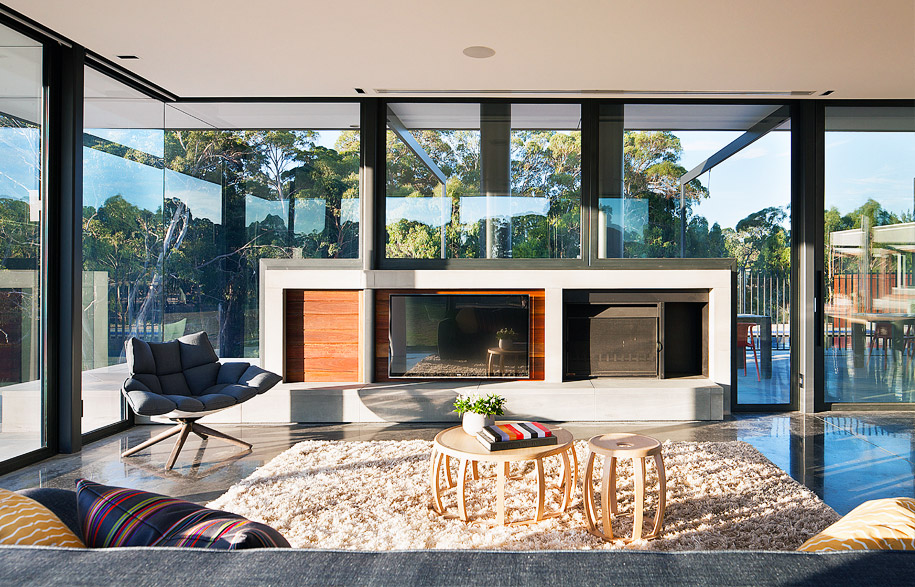
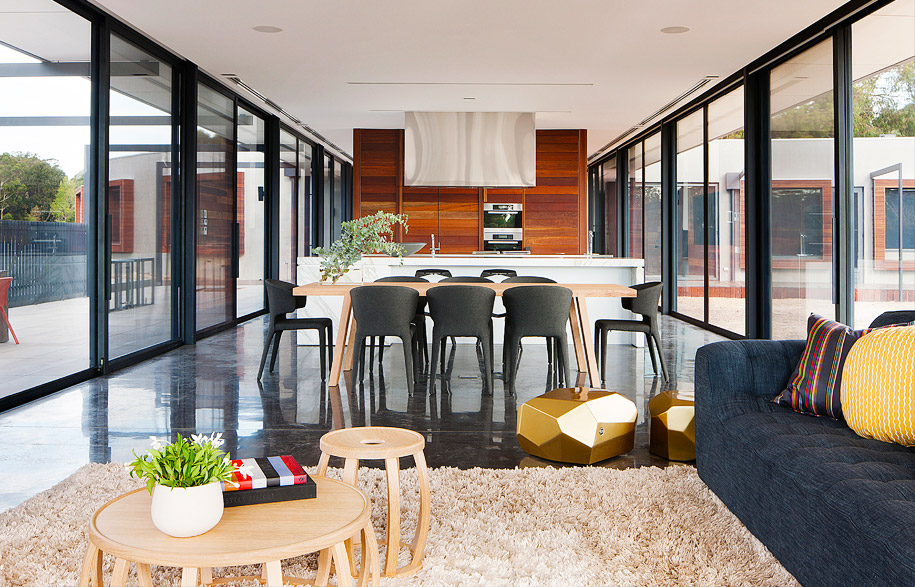
The entry and gallery space offer a unique process of arrival, evoking a sense of mystery as to what lies behind the external façade. This in turn leads to a central hub which accesses bedrooms and living spaces, allowing traffic to be managed and dispersed into the three wings.
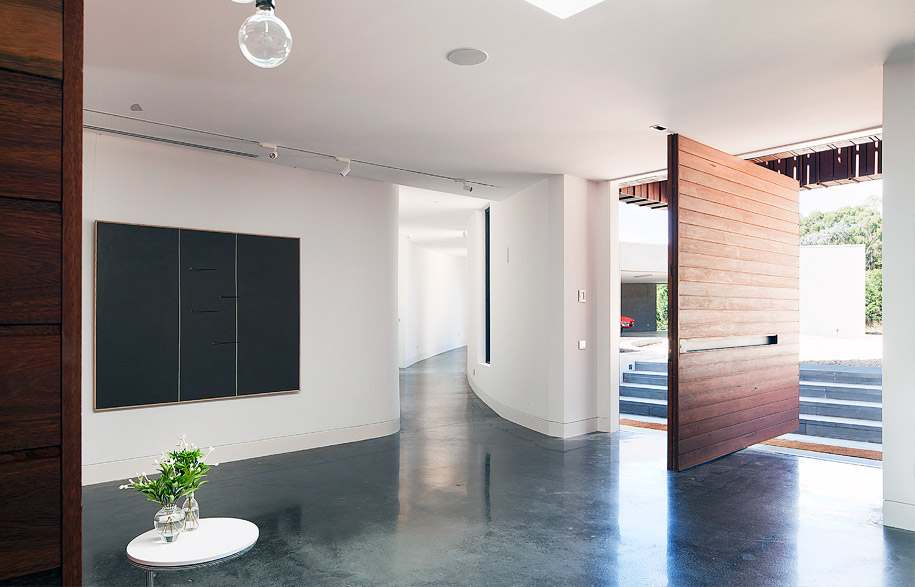
The layout is a very literal interpretation of the clients’ brief; free flowing, zoned for separation, with central pods located within the main living wing providing functional spaces without compromising movement throughout the building.
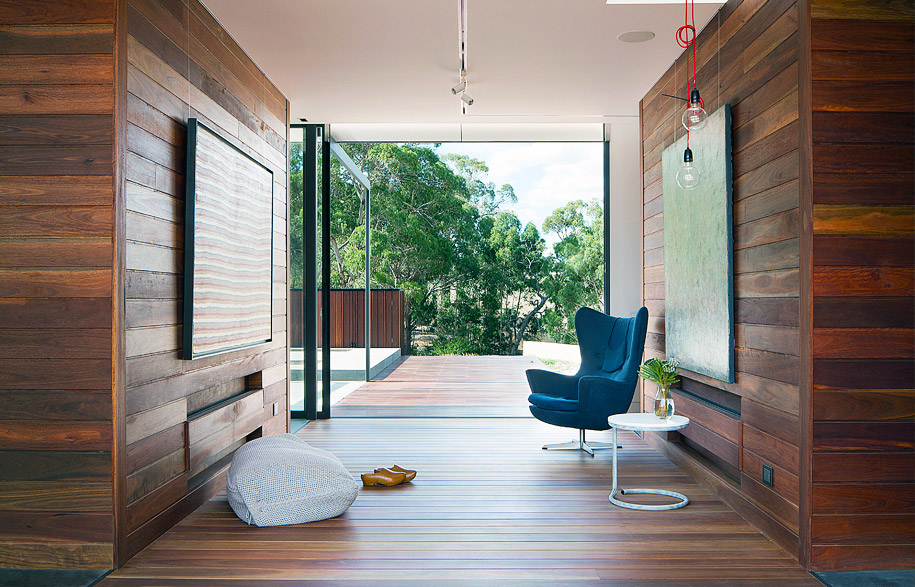
Despite having a healthy budget, the scale of the project required careful costing and value management. As Vella states, “Maintaining the overall concept and design intent was the paramount in all costing decisions. One-off designed objects such as bollard lights and vehicle entry gates were afforded due to an understanding of costs and a close working relationship with the builder.”
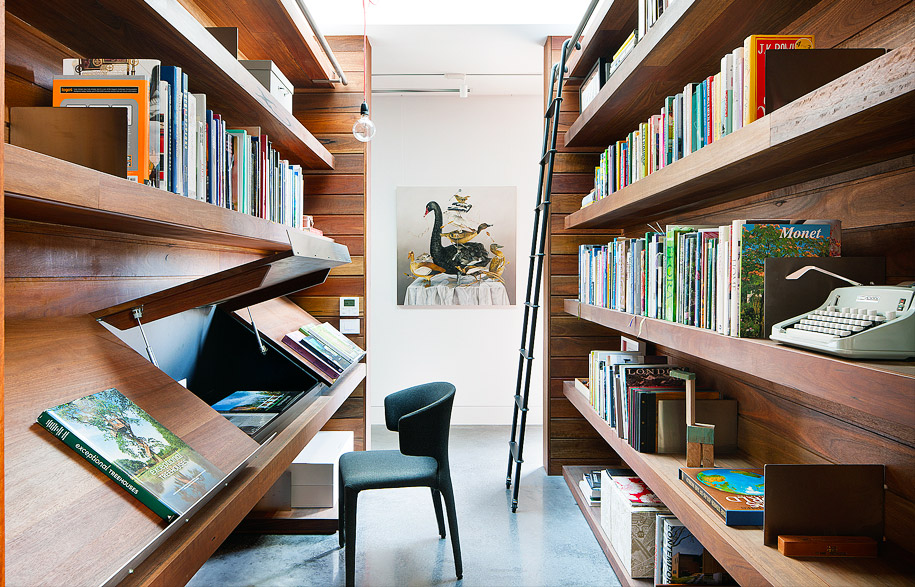
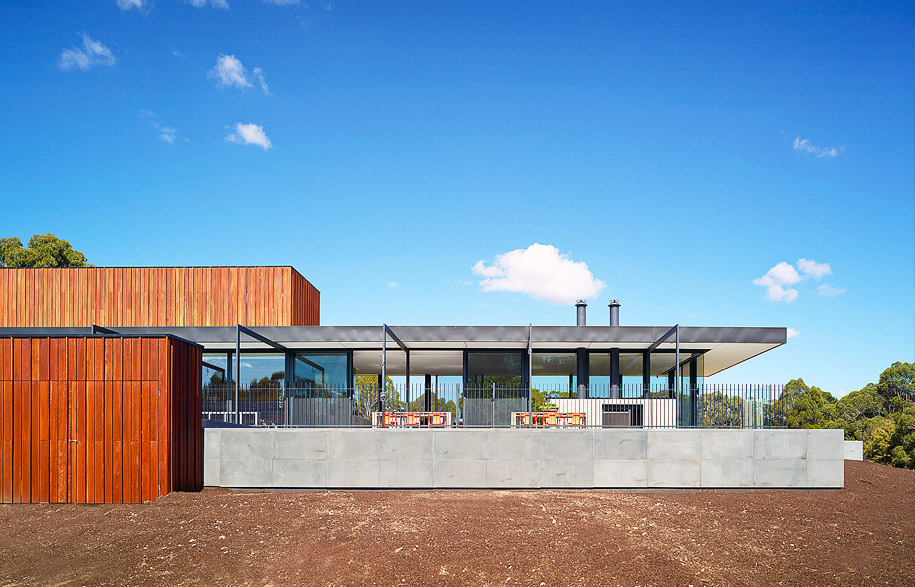
The home also manifests various sustainable strategies, from an orientation that maximises passive solar heating to heavy wall, ceiling and roof insulation throughout. A solar hot water system, photovoltaic panels, 80,000 litre rainwater tank and 10,000 fire fighting tank sustain the home’s self-sufficiency.
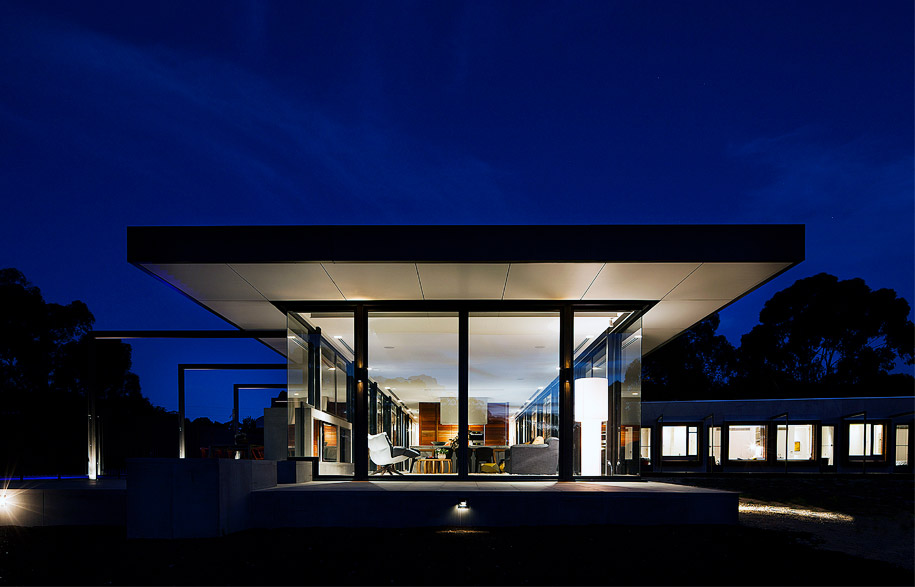
Ultimately, this application of an architecturally stimulating design to an inviting and functional family context in a pristine natural environment is greatly compelling, satisfying just about everything we might need from a dwelling.
Rachcoff Vella Architecture
rachcoffvella.com.au
Bios Design
biosdbs.com.au
G&S Morris Constructions
morrisconstructions.com.au
Photography: Shannon McGrath
shannonmcgrath.com

