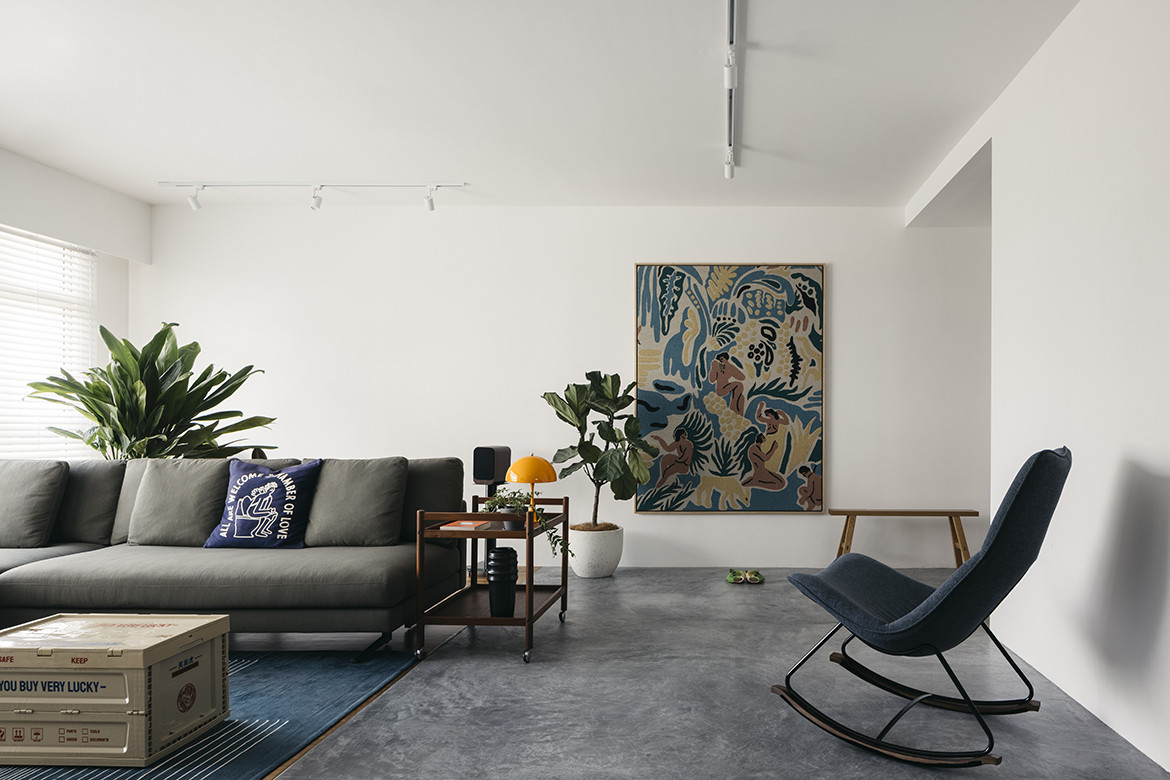With a penchant for music and art, the homeowners of this five-room HDB flat wanted a home that would intrigue and inspire. With that, they engaged the help of MONOCOT to create a home that would capture their personalities in a refined and well-thought-out manner.
The initial brief was to go beyond the cookie-cutter. The homeowners asked for “moments of surprise and playfulness” throughout the interiors.
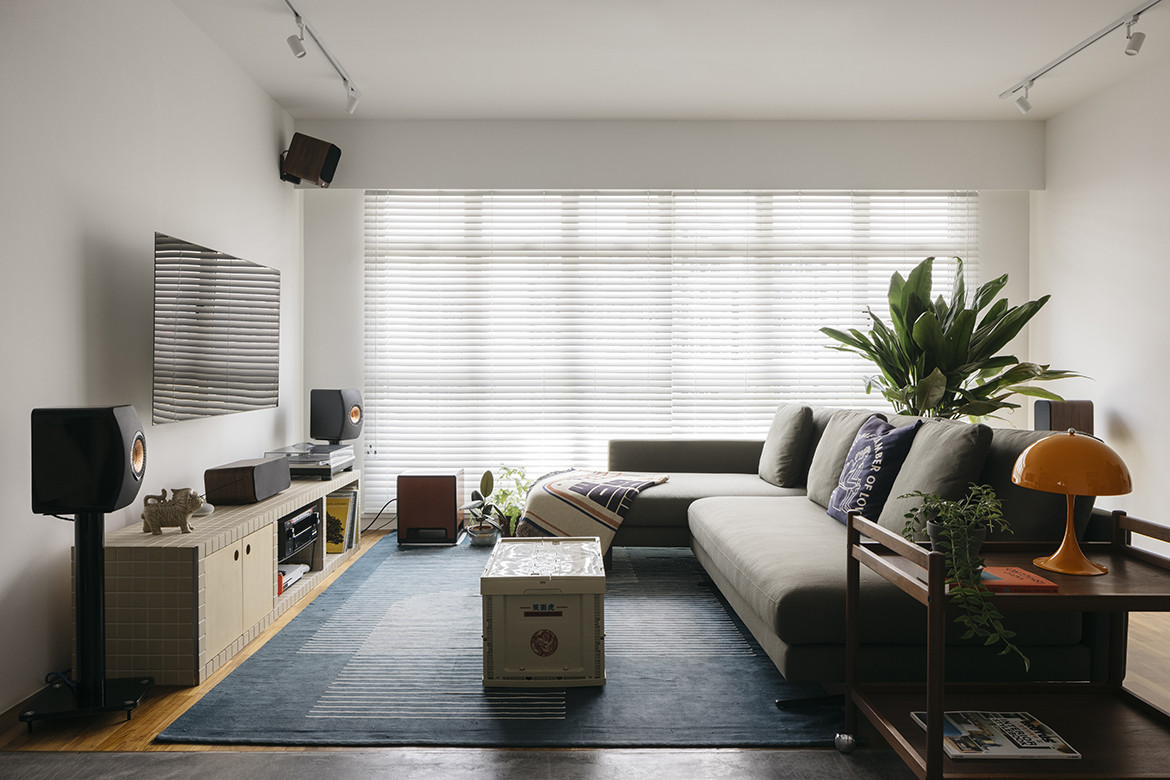
The living room exemplifies this design language, with its bare walls (to accommodate the homeowners’ growing art collection), and a curated furniture collection. Here, the designers made do without bulky built-ins, and instead, relied on a restrained material and colour palette to bring out the character of the place.
The homeowners have “whimsical taste” and this is evident in their choice of furniture pieces. The coffee table, for example, is an upcycled crate that’s been restored to good condition.
Another highlight is the customised television console. The MONOCOT team explained that it was inspired by a piece that wasn’t available in Singapore. As such, they decided to build something similar, keeping in mind that it was to be used to house the audio system and record collection.
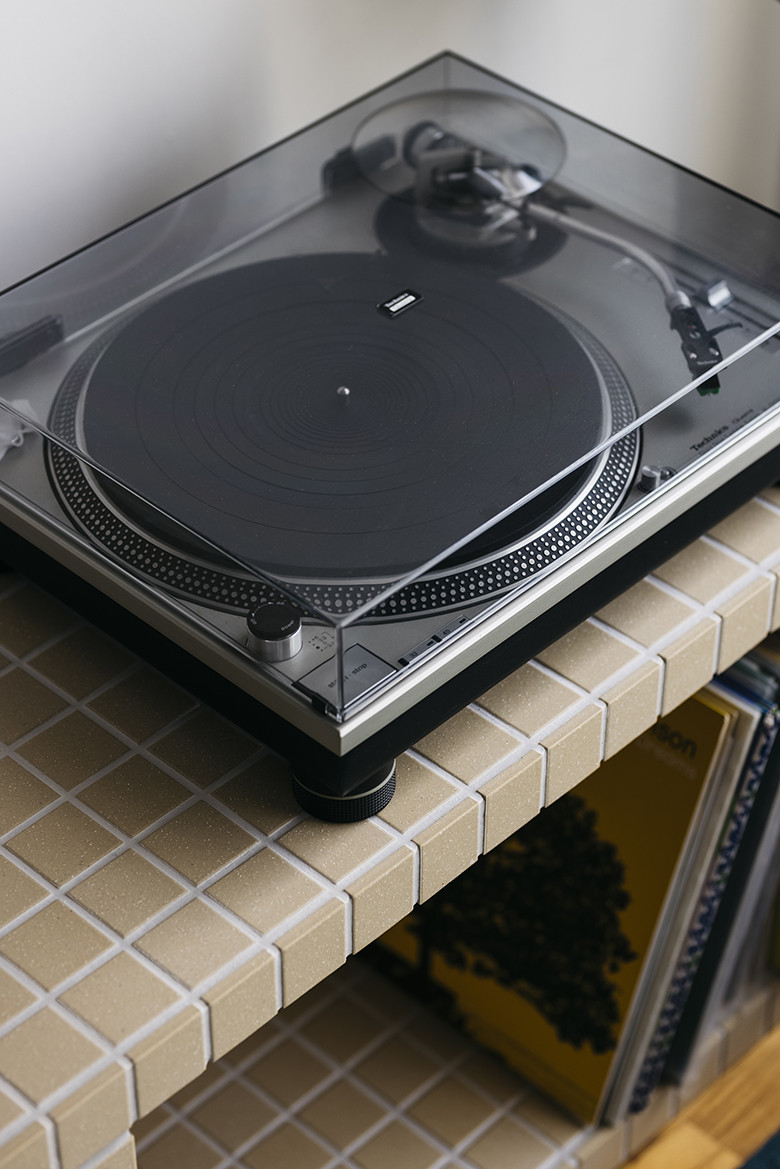
This design language continues in the kitchen. A half-height wall separates it from the dining area and also acts as a large serving counter. The designers clad its sides in terracotta tiles, giving the space an earthy and grounded look that complements both the kitchen and dining area.
Inside the kitchen itself, a combination of plywood on the cabinets, and stainless steel on the countertops and backsplash creates a beautiful dichotomy of matte and polished surfaces.
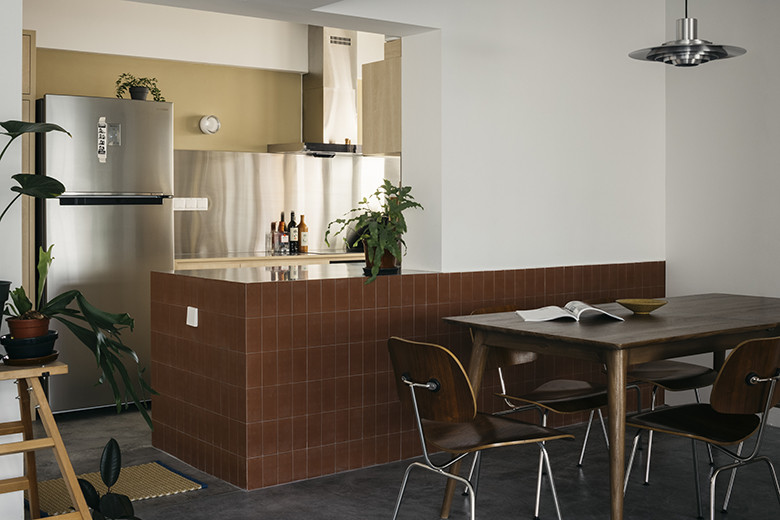
Both the homeowners often need to work from home so it was important that they have a dedicated home office. To meet this requirement, one of the bedrooms has been converted into a study, complete with a glass wall divider to enhance the flat’s bright and open feel. The flat’s original parquet flooring (which runs throughout the living room and bedrooms) has been retained.
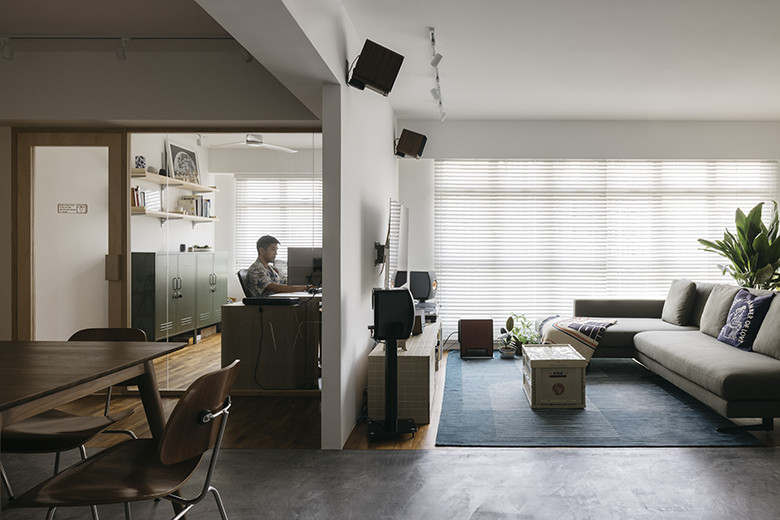
The door leading to the master bedroom opens to reveal a short walkway. But instead of just a standard corridor, the walls are actually formed by the wardrobe. This unique layout gives an added layer of privacy, and separates the sleeping space from the dressing area and the ensuite bathroom. It’s also interesting to note that the upper portion of the corridor “wall” has been left open for ventilation and potted plants.
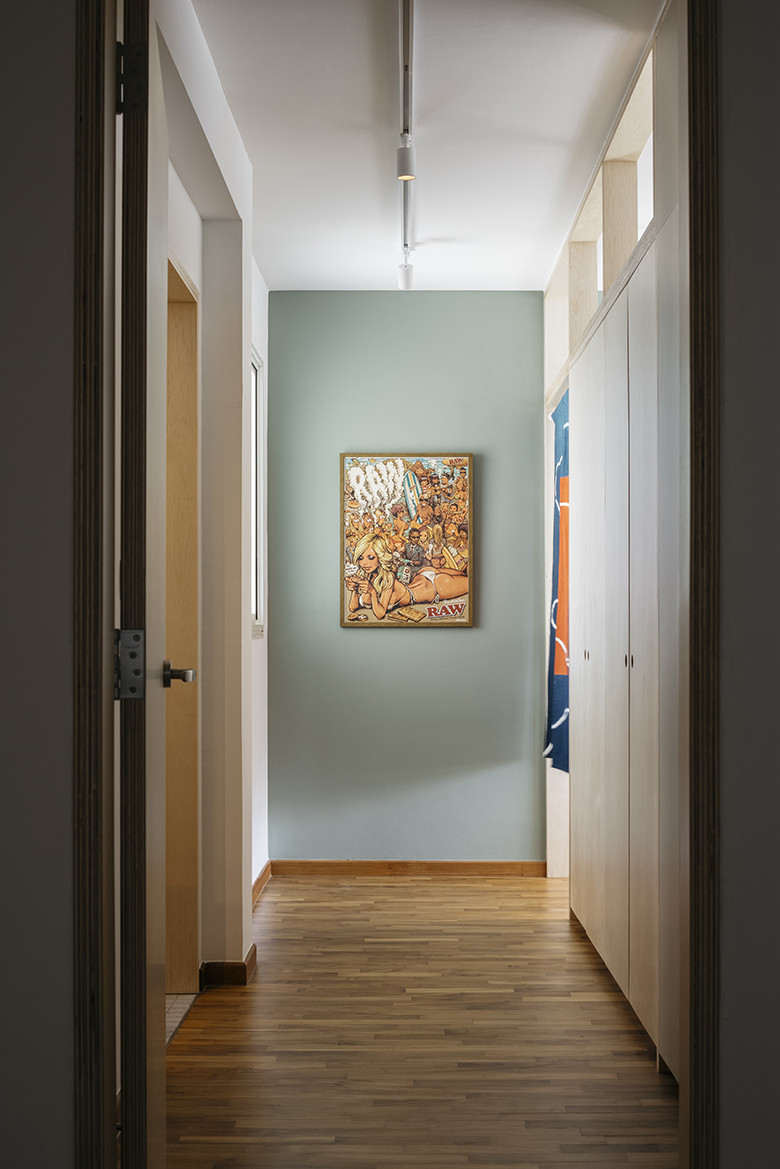
Turning a corner leads to the bedroom proper. This is a simple space dedicated to sleep, with no unwanted distractions. Warm wood textures and the greenery above set the mood for ultimate rest and relaxation.
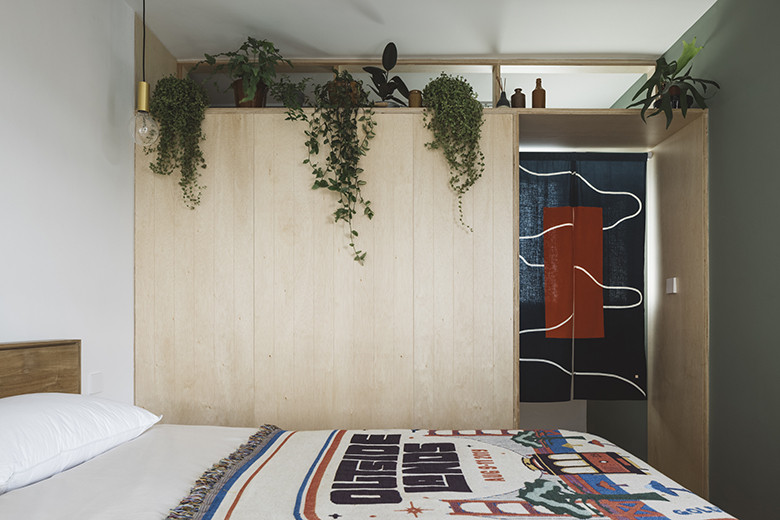
Equally important are the bathrooms in this home. Both rooms have been overhauled, but the ensuite bathroom is definitely a highlight. Here, the designers built a divider to cordon off the shower stall, but cut out a circular window for a playful touch. Kit kat mosaic tiles run across the walls, bringing texture and personality to this space.
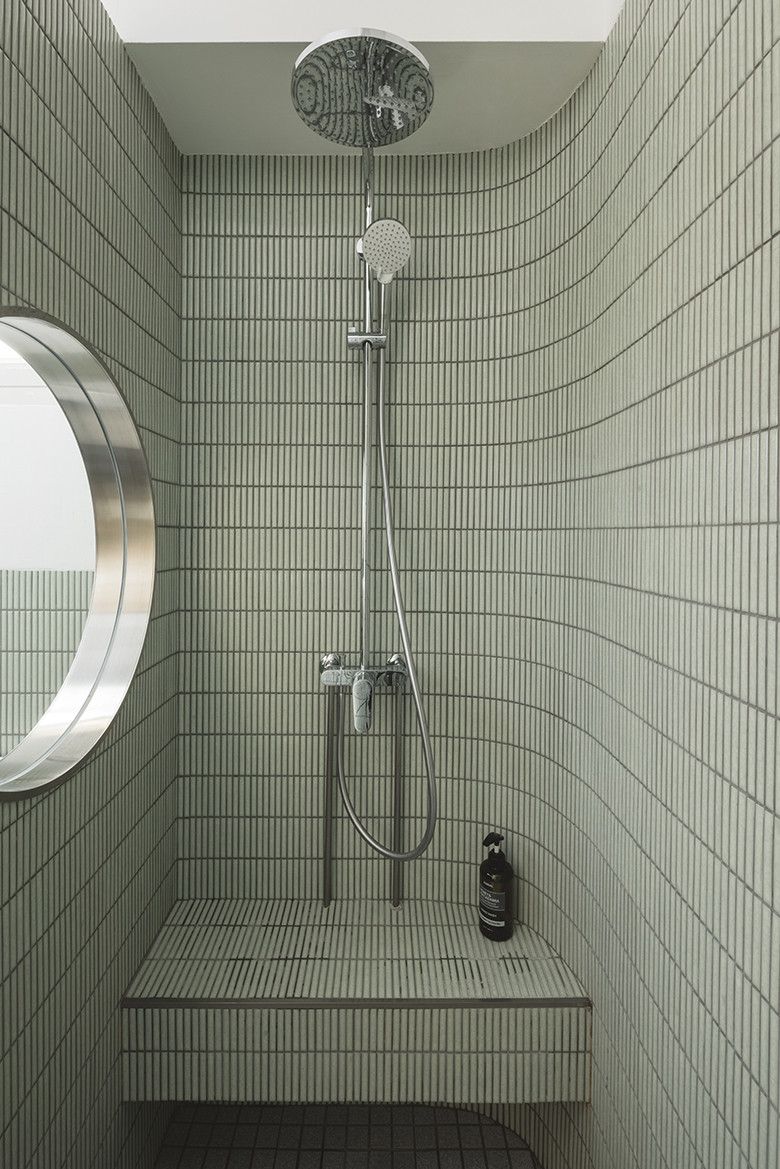
The use of unexpected materials throughout this home lends to its charm. Together with the carefully considered design elements, this is a home that evokes a sense of playfulness with whimsical and pleasant surprises.
MONOCOT
monocotstudio.com
Photography by Studio Periphery

