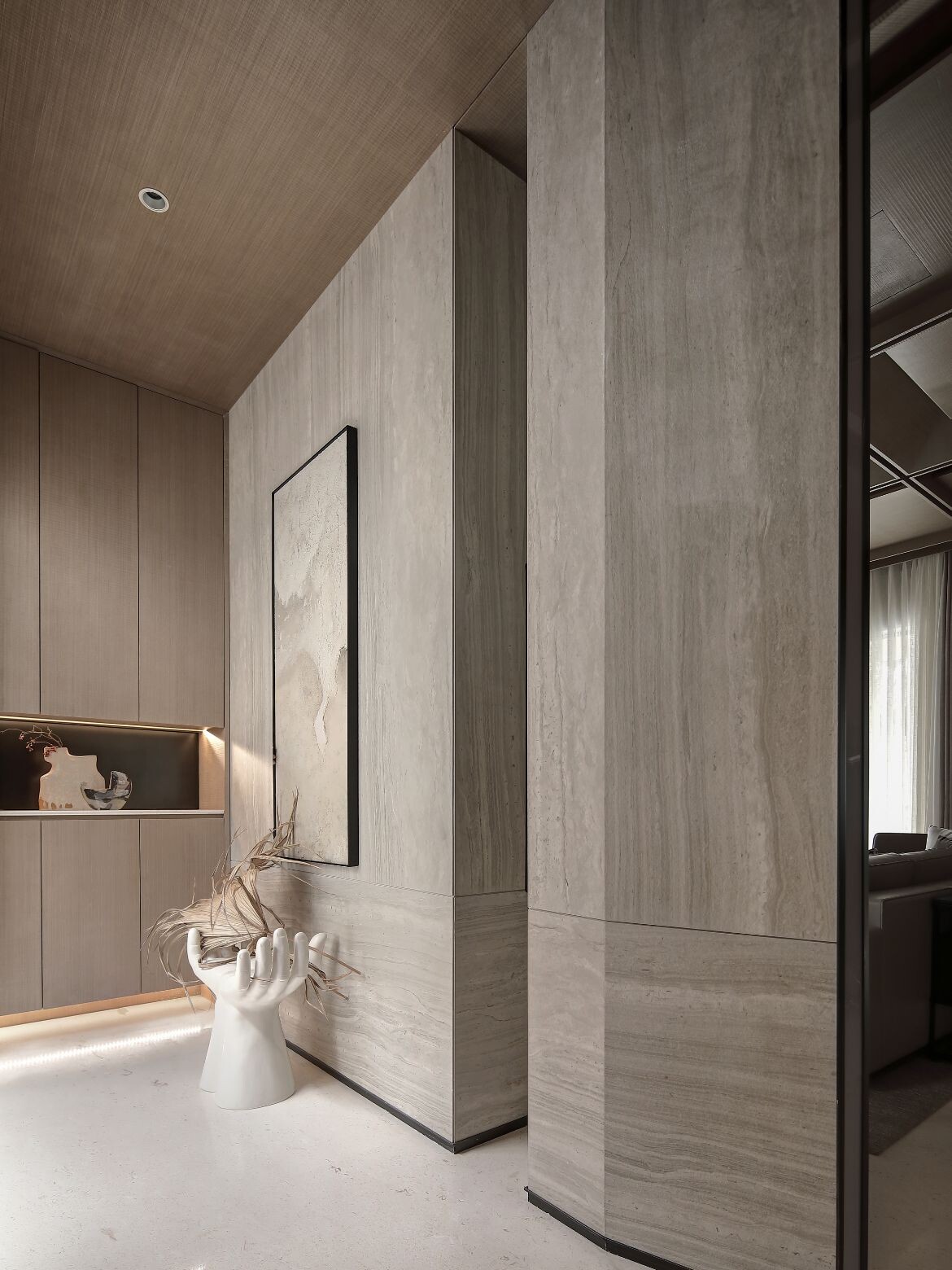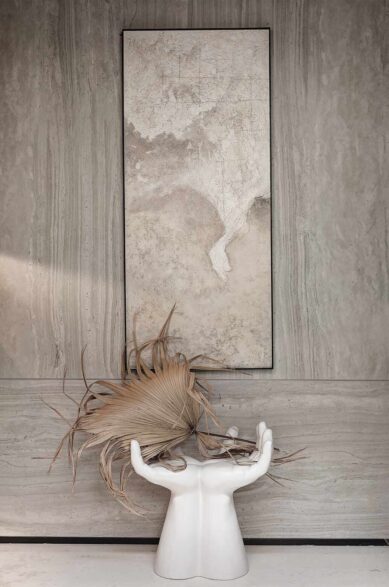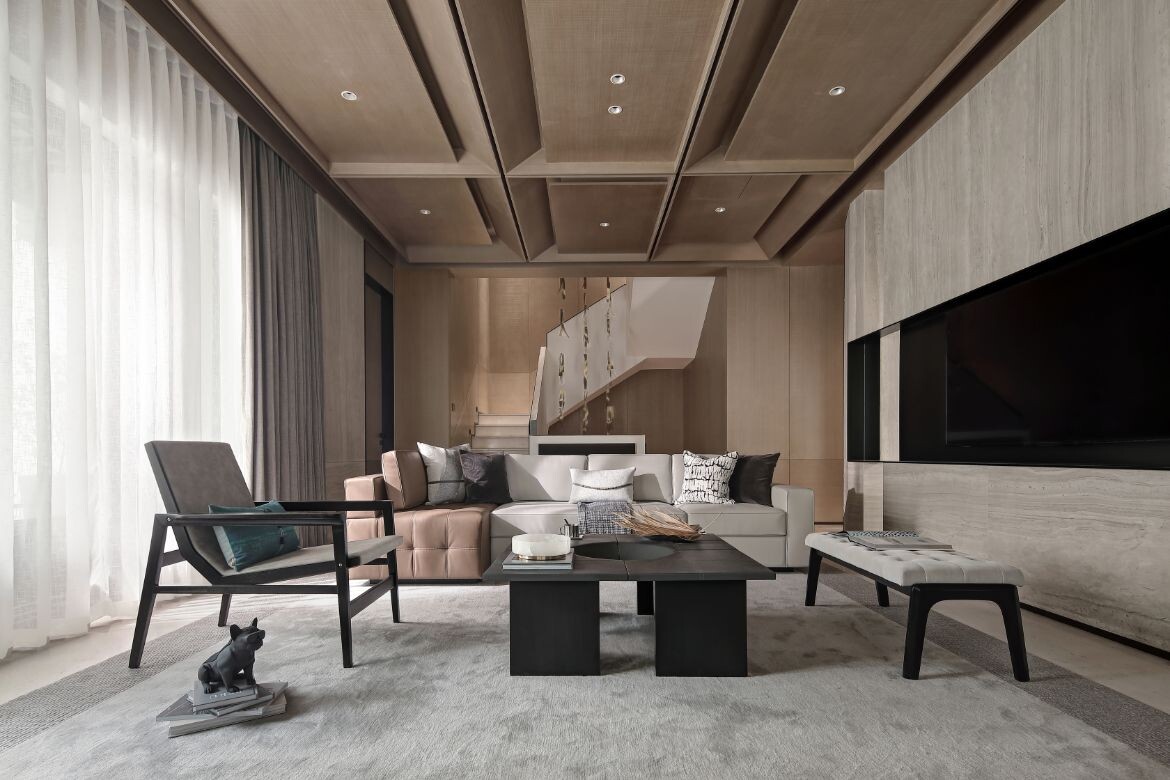Reflecting the multicultural experience of the younger generations, the Peach Blossom Spring project epitomises a mindfully realised meeting of the past and present. Designed by Xiong Yanhua and brought to life by the Sunac South China Group in the province of Guangdong, the stunning villa draws on the traditional gestures of the Lingnan architecture, while delivering a modern and intricate dwelling.
The interiors of this model home – elevated by the hardware and soft decorations by DaE Design and Huomo Design – reflect the architectural language of the building’s envelope. The confident geometry of the angular design features is softened by the gentle opulence of the palette, and the welcoming appeal of the rich textures.
The second floor of the residence has been devised as a rest area, with a bedroom, a bathroom, a cloakroom and a study tucked away in the privacy of the upper level. The first floor, on the other hand, has been designed as the main living space. Here, the striking ceiling reminiscent of a nostalgic Jiugongge structure confidently sets the tone for the structural character of the interiors. This quality is mirrored through the contrasting and intricate angles of the window frames, the beautifully crafted wooden wall panelling as well as the carefully curated furniture and collection of art.
The area opens up to the outdoors, allowing plenty of natural light and blurring the bounds between the residential, intimate and structured, and the natural. This clear link to the natural world is also highlighted by the Neolith panels, quietly defining the opposing wall of the living room. An extension of the well-balanced ambition to fuse the traditional with the modern, Neolith’s surface combines the classic visual language of natural stone with the innovative properties of sintered stone.

“The panels have been specified in a neutral-coloured model called Strata Argentum. It’s defined by fine horizontal veining in light grey tones designed to reproduce the different layers of Italian Silver Travertine,” describes Qiannan Hua, Neolith’s Greater China Business Development Manager “The river washed finish replicates the original texture of the stone, so the end design is a highly realistic surface that captures the elegance of the material in its purest state.”
The gentle and earthy quality of the design establishes a sympathetic dialogue with the interior’s tactile palette – the inviting warmth of neutral browns and greys, as well as the commanding energy of the black accents incorporated throughout. However, while Neolith encapsulates the unique quality of the Italian stone, it also boasts practical benefits not many natural stones can offer.

“Neolith stone is completely scratch, stain and thermal shock resistant, as well as UV stable,” says Hua “And perhaps even more importantly in this case, the panels are extremely light-weight which means they can be used indoors, both in horizontal and vertical applications.”
The designers behind the Spring Peach Garden made the most of the surface’s thinner profile. The shorter panels are incorporated right above the floor and run horizontally, with a graphic shadow line accentuating the bottom perimeter of the wall. Above them, a selection of panels in a bigger size, was assembled vertically, all the way up to the ceiling.


This layout accentuates the angular design language of the space, while the pronounced flow of the veins adds a sense of dynamic fluidity in both horizontal and vertical directions – with that notion of movement once again gently picked up by the art installation adorning the staircase.
This refined and carefully curated fusion of rigid geometry and visual flux pays homage to the region’s cultural heritage, while embracing the transient character of the modern experience. In combining an innovative practicality and resilience with the beauty of natural stones that goes back millennia, Neolith’s surfaces perfectly reflect the home’s desire to modernise the past, while holding onto its precious legacy.

