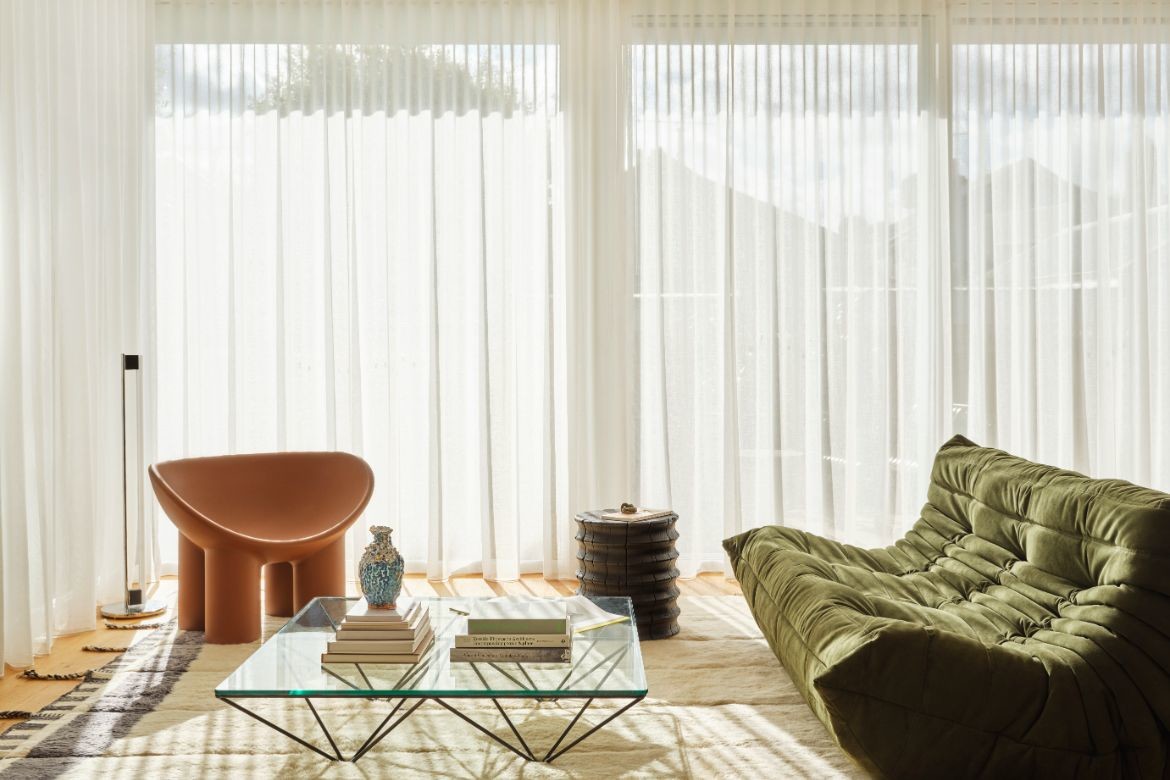Retaining the Victorian façade, this home in Northcote deliberately blends with the surrounding architecture. And, while that is true, the framework of the built form has been structured to support plants, whereby the entire structure will be engulfed by climbing vines and ground covers to the point where judicious pruning will keep apertures open and allow the house to breathe.
The interior, however, is wholly contemporary, light-filled and imbued with delightful moments of design, while allowing artworks a contextualised arena to shine. Conceived as a minimalist pavilion, the addition is all about the view, with intimate engagement with the immediate landscape as the primary focus. Effectively this allows the longer views of industrial red brick warehouses and neighbouring repetition of roof lines to take on an abstracted architectural rhythm.
Large sliding doors create a full back wall of glazing that fills the internal space with gently diffused light when the sheer linen curtains are in play. Conversely, when opened, the home is extended into the landscape with plantings blurring the lines between indoor-outdoor spaces.
The palette is natural and neutral with textural variance as a key theme throughout. The kitchen, for example, is predominantly white and natural timber, however, the white is explored through a gently curved flue, horizontally laid white ceramic tiles in a tight and rhythmic formation, a round wall light, and a well placed sculpture by Claudia Lau. The large Layered Petal vase by Kirsten Perry adds another layer of white form, while Studio stools by Normann Copenhagen (District) introduce linear elements and the soft pink brown of leather.
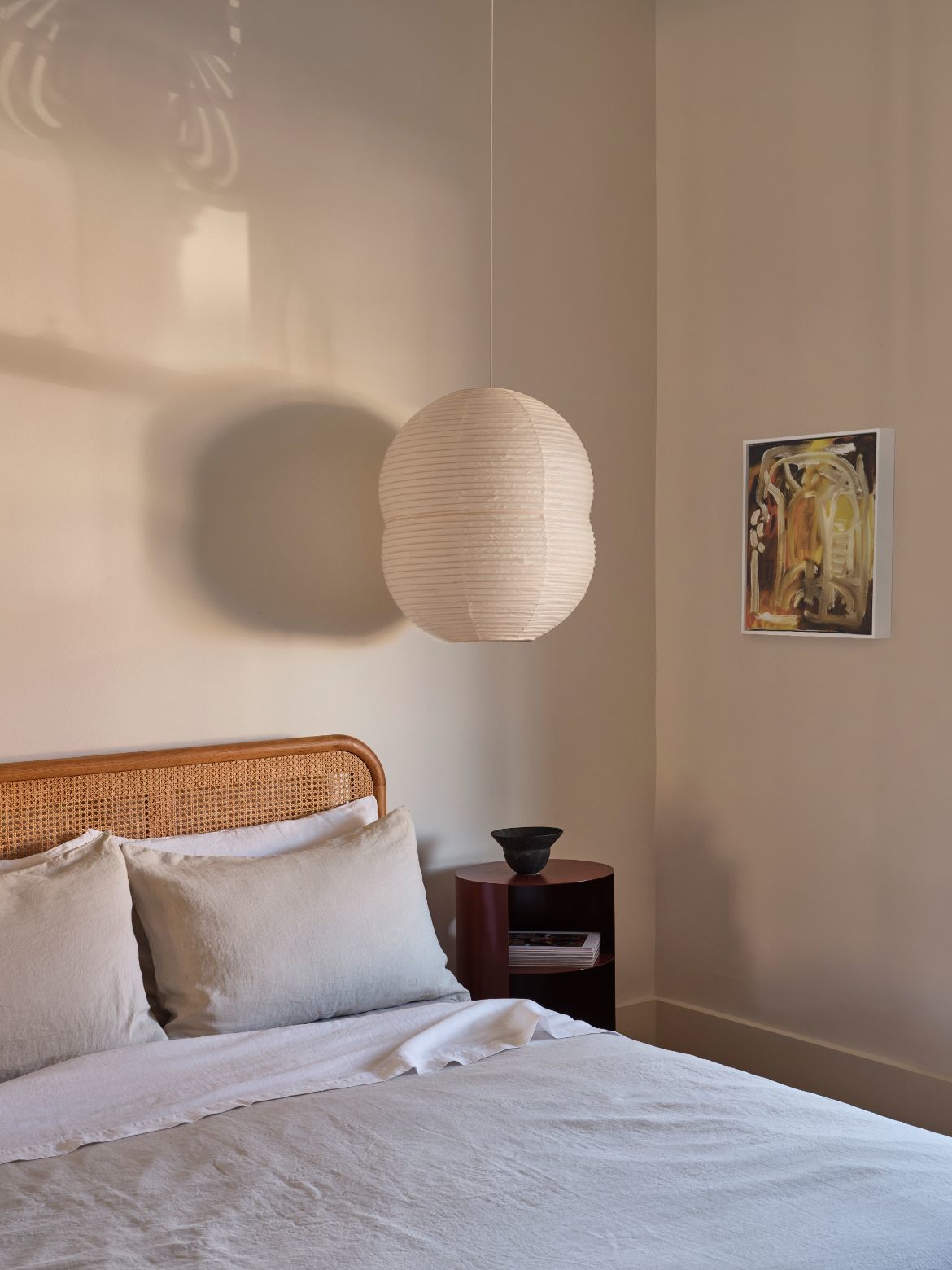
Bathrooms are jewel-like with water-green tiles made luminous by a skylight. Timber cabinetry is paired with a sculptural ceramic basin and echoed by a wooden stool (Mattiazzi, District). There is a simplicity to the design that makes the very most of limited space, while delivering a luxurious showering experience.
Designing the home for a young family of collectors, where art and objects have been amassed and will continue to grow, large walls have been left available with furniture centered into the space of each room. For the living area, a large Halcyon Lake rug (Moroccan Atlas) defines the zone while adding texture and warmth.
The fabulous Togo sofa in olive (Ligne Roset, Domo) has its fabric scrunch matched to the timber scrunch of a Flute Side Table by Zachary Frankel, while a Chubby Chair in coffee (Feelter) is robustly sculptural. The dining room is similarly controlled to the centre of the room with an Intervalle Dining Table (Ligne Roset, Domo) paired with Kashmir Chair (Resident, District). Sculptural in their own right, the setting works well with ceramics such as the green sculptural works by Stephanie Phillips (Pepite).
Sculptural form has in fact been a consideration throughout the home, with single good pieces selected for form. The Fifty Armchair, (Ligne Roset, Domo) and Mayu 02 Pendant by Coco Flip, for example. It is a clever approach that celebrates each piece as unique and will work well with a constantly shifting collection.
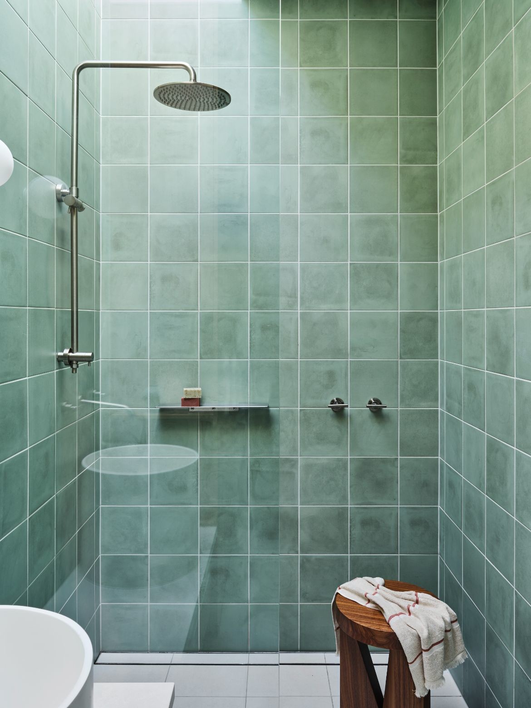
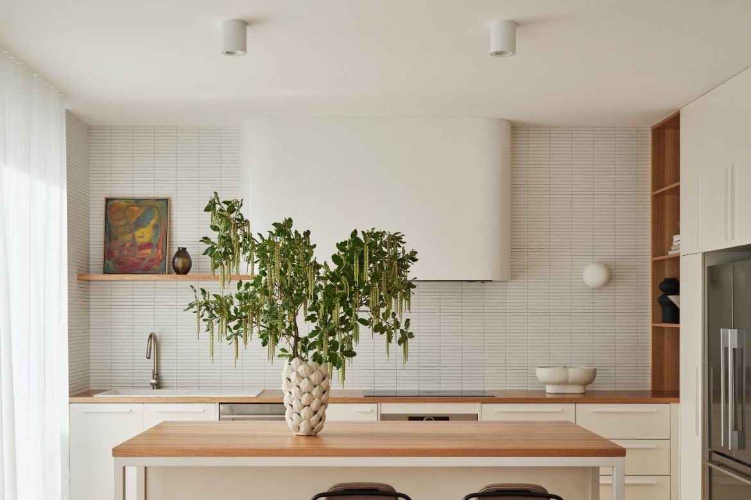
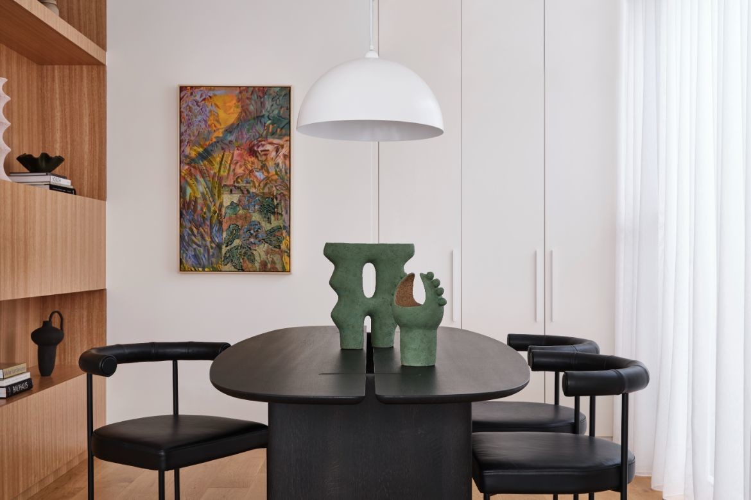
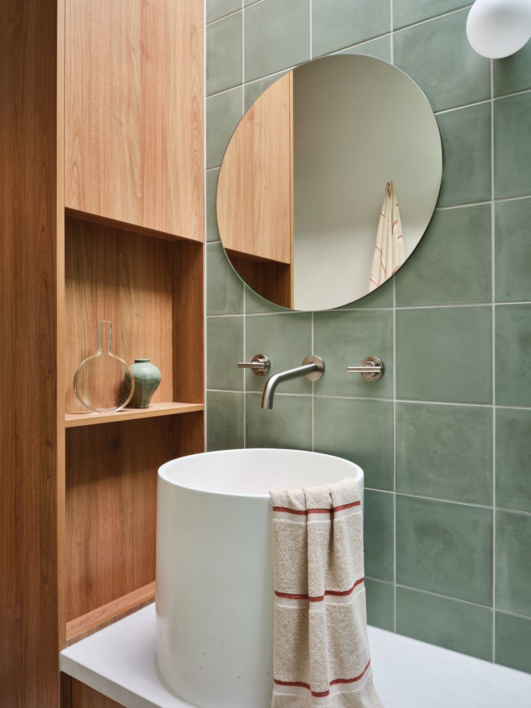
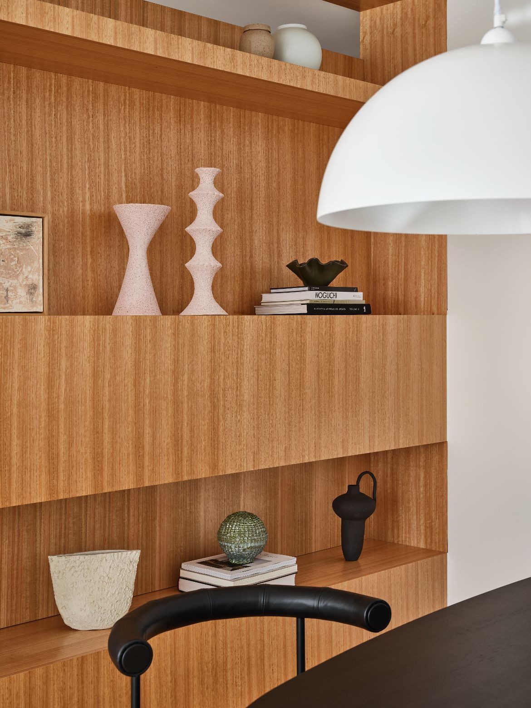
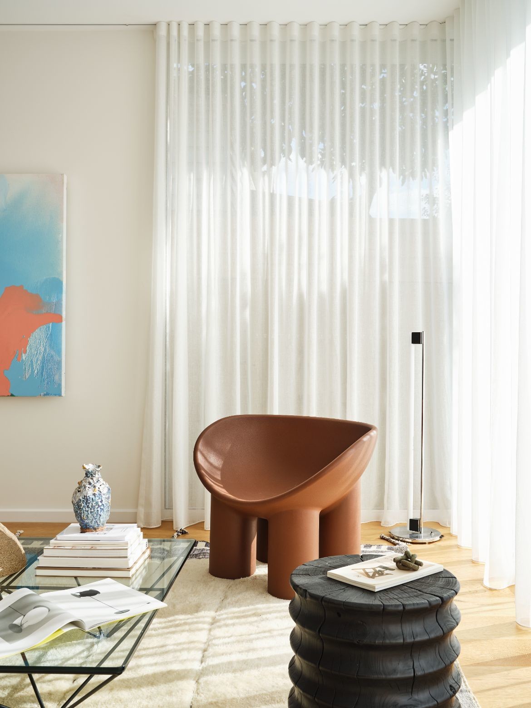
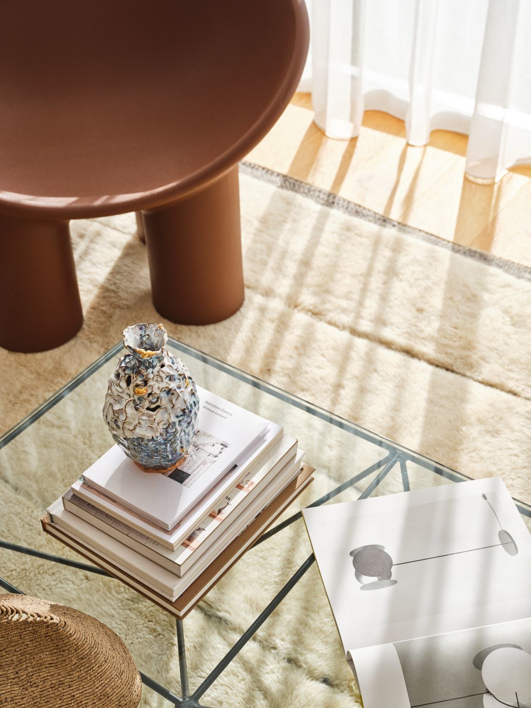
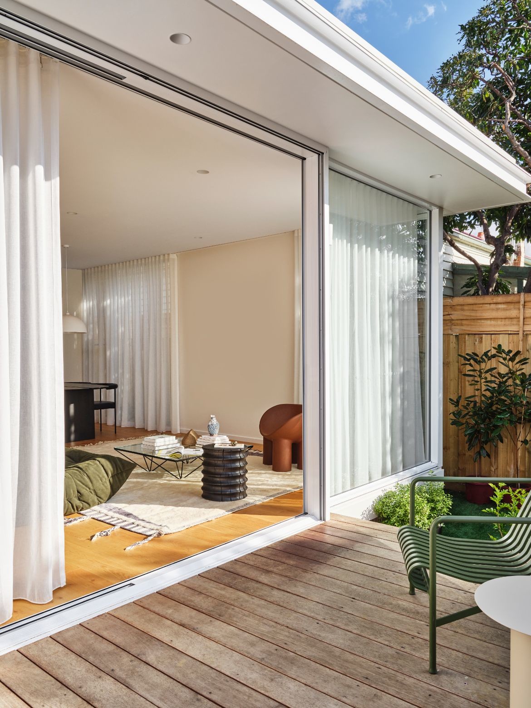
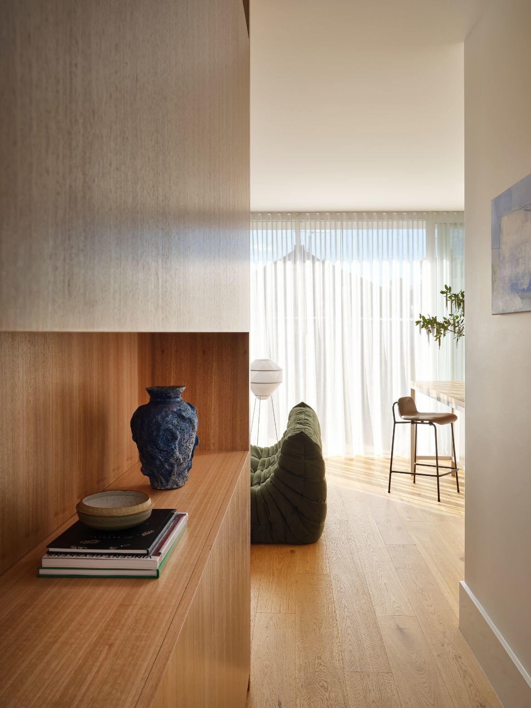
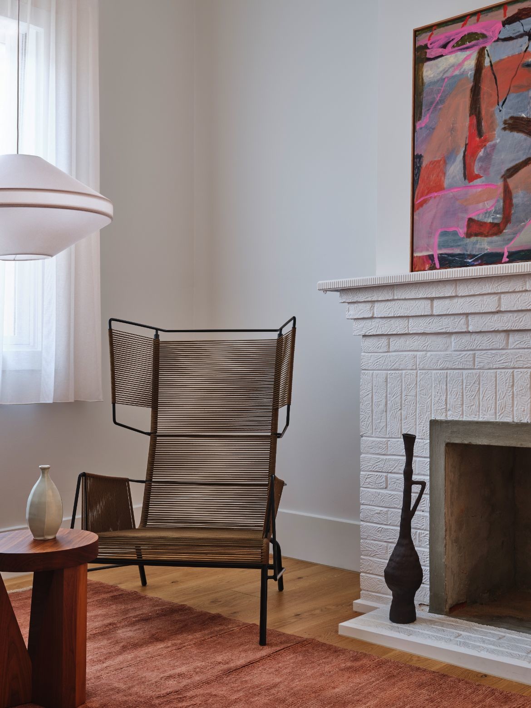
Project details
Architecture – Moby Architecture & Interiors
Interiors – Setsquare Studio
Photography – Rhiannon Taylor
We think you might like this story about Moby Architecture & Interiors designing a beautiful, bespoke residence in regional Victoria that enhances life and is perfect for site.

