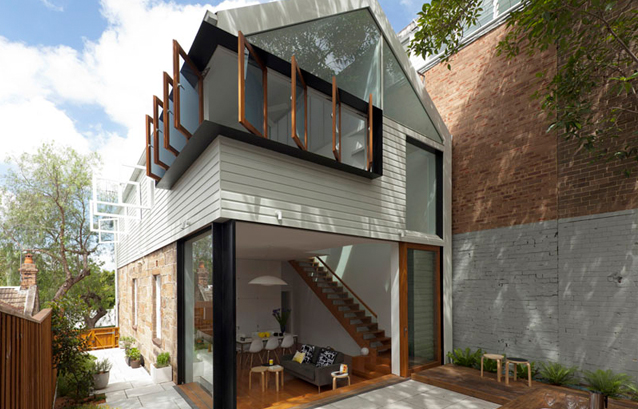Designed for a couple and their young child, the project comprises three bedrooms, two bathrooms and two separate living spaces connecting to the rear and side courtyards. The site was previously occupied by a standard two-storey structure, of which the only noteworthy element was the sandstone enclosing walls on the ground floor. As such the build consisted of a re-configuration of internal spaces – as Project Architect Christopher Polly comments, this “enabled a significantly expanded series of connected interior volumes that harnessed access to sunlight, ventilation and views of tree canopies and sky beyond, while enabling extension of key existing materials and finishes to retain some memory of its previous incarnation.”


This is particularly evident on the ground floor, where the open space of the original house flows into the upper storey through the void above the stairs. Continuity between the levels is sustained by having the materiality of the timber flooring maintained in the floating stairway, and the single expanse of the inside wall drawing the volume upwards.

A strong sense of connectivity between indoor and outdoor spaces is fostered through the finely crafted doors and windows, which allow the house to open onto the yard at the ground floor and into an established tree canopy at the first floor, while a step up to the yard allows the threshold to be used as a shelf or seat. This also has the effect of inviting abundant penetration of natural light, with illumination further encouraged through us of opalescent polycarbonate cladding, which reflects & transmits light by day while enabling a lantern-like quality of spaces by night.


Clean, modern furnishings reinforce the airy and uncluttered aesthetic of the structure, accommodating functional family living without feeling overly minimalist, while the prevalence of timber ensures visual and tactile warmth throughout the surfaces.

Ultimately the house is a highly successful example of how the use of light and space can create a serene, inviting atmosphere, nuanced by refined design details and softened with natural materials.
Photography: Brett Boardman

