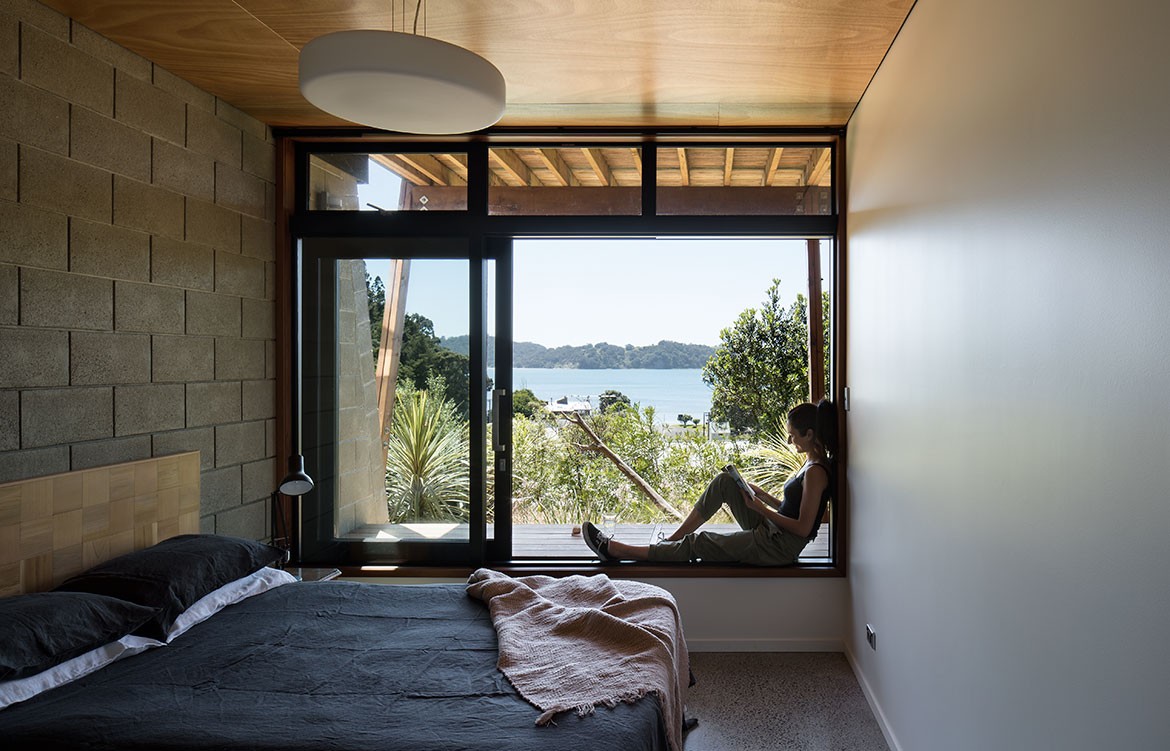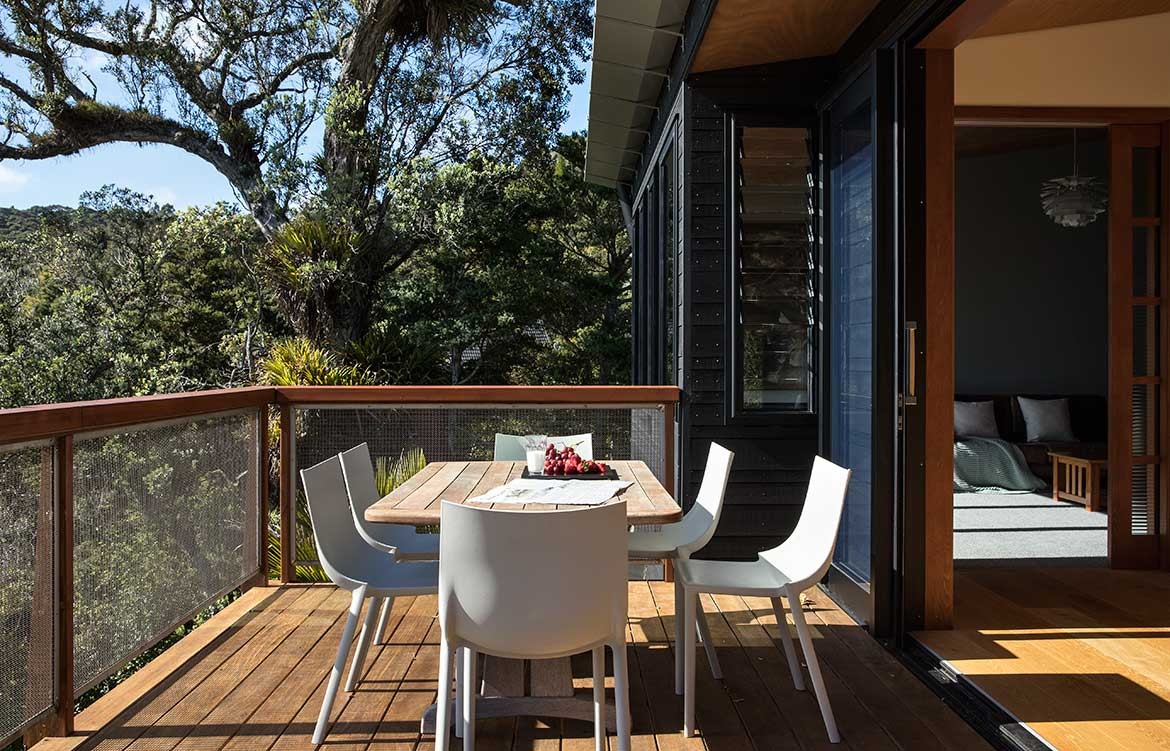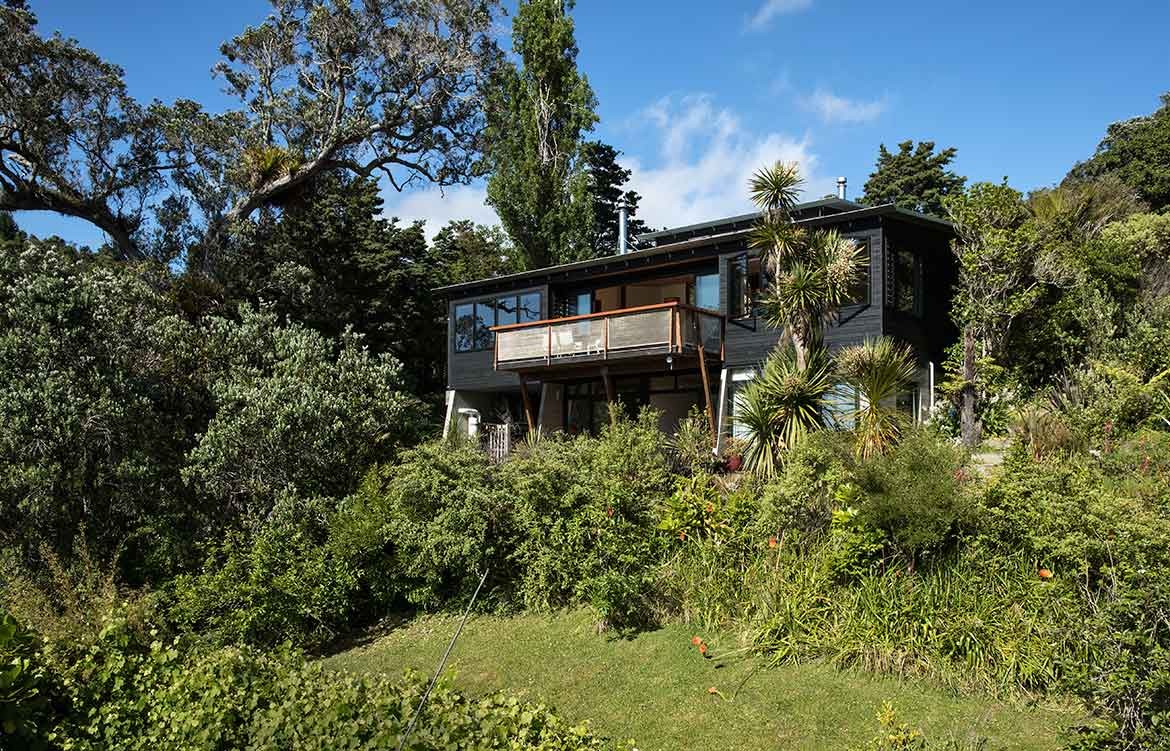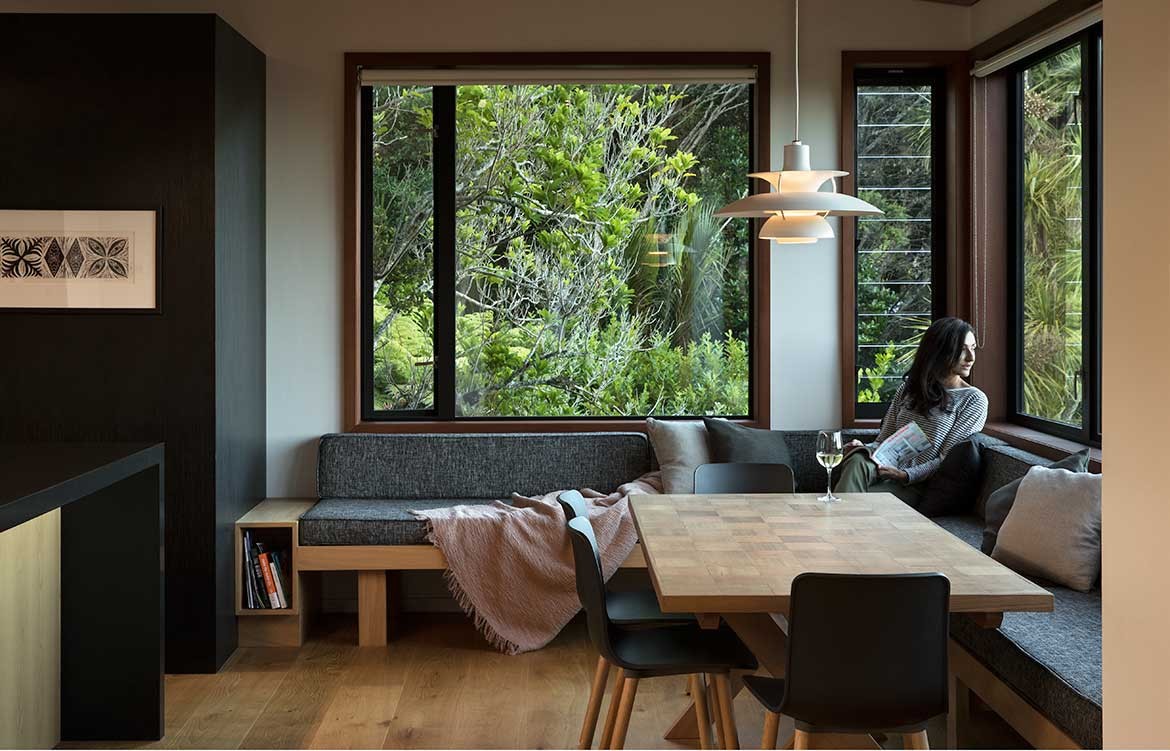Ray McGreal was a resourceful, do it yourself type. In 1953, the panel beater hauled building materials down the dirt road at Opahi Bay, New Zealand, to build his family a fibrolite holiday cabin. The bay only had a handful of intrepid families at that time and the McGreal family started going there every year for their summer holidays. Ray and his wife Winifred had six children and numbers could swell to 30 when friends and extended family stayed for New Years. Theirs was the mythologised Kiwi summer holiday before sealed roads and cell phones made places like Opahi Bay feel a whole lot more accessible.
Family ties with the area have grown since the 1950s and 1960s, with three of Ray’s daughters now permanent residents. The youngest, Karena, has built her retirement home with husband Mike de Pont. They’re still a bit young to retire, but have engineered to live the dream early by selling their city home and moving to the bay.
A land subdivision provided three of the daughters with a parcel each, and a share of the family tennis court through an easement. Karena and Mike own the site of the original holiday bach, which is connected to the tennis court and the sisters’ houses via pathways and bush tracks. The tennis court has always been a social centre for the family. Today, four generations continue to play tennis, cricket and basketball on the court. Toddlers ride around on scooters and the dogs run freely up and down. “It’s like a big play pen!” says Karena.
The old bach became quite dilapidated and was pulled down about ten years ago. The couple engaged Mike’s brother, Pat de Pont, a director of Strachan Group Architects, to design a new home. “It had to accommodate a very active and gregarious live–work lifestyle,” says Pat. “Having been involved with the community for more than 50 years, the new house was to be part home, part workshop and part community facility. Karena paints and Mike is a jack of all trades, so the brief became a bit of a joke,” says Pat. “They asked for a three car-garage and art studio, and to fit the house around it. And so that’s pretty much what we did.”
In honour of the old bach, the main living space is located over its original footprint, set a metre higher to accommodate a new floor below. “When people come and visit, they say ‘oh, it’s still the same,’” says Karena. “That space has the same view and scale so it evokes old memories, which was really important for us.” The lower floor has two east-facing bedrooms for the couple’s adult sons, Karena’s new painting studio, and a dry store for the tractor and firewood. This two-storey block is perpendicular to the three-bay garage, and creates a T-shaped plan stepping east–west up the slope.
At the centre of the house is a multi-purpose atrium that formed part of the wider brief for a space to host large social events. At the same level as the garage, it also functions as the main entrance, sheltered outdoor living, internal courtyard, second dining room and a climate-modifying room for adjacent spaces. Designed with passive solar design principles, the atrium features concrete floors, large north- and east-facing windows for solar gain in winter, cross ventilation and high window vents. Exterior materials are used throughout the atrium and, combined with wide openings, create a strong connection to the outside.
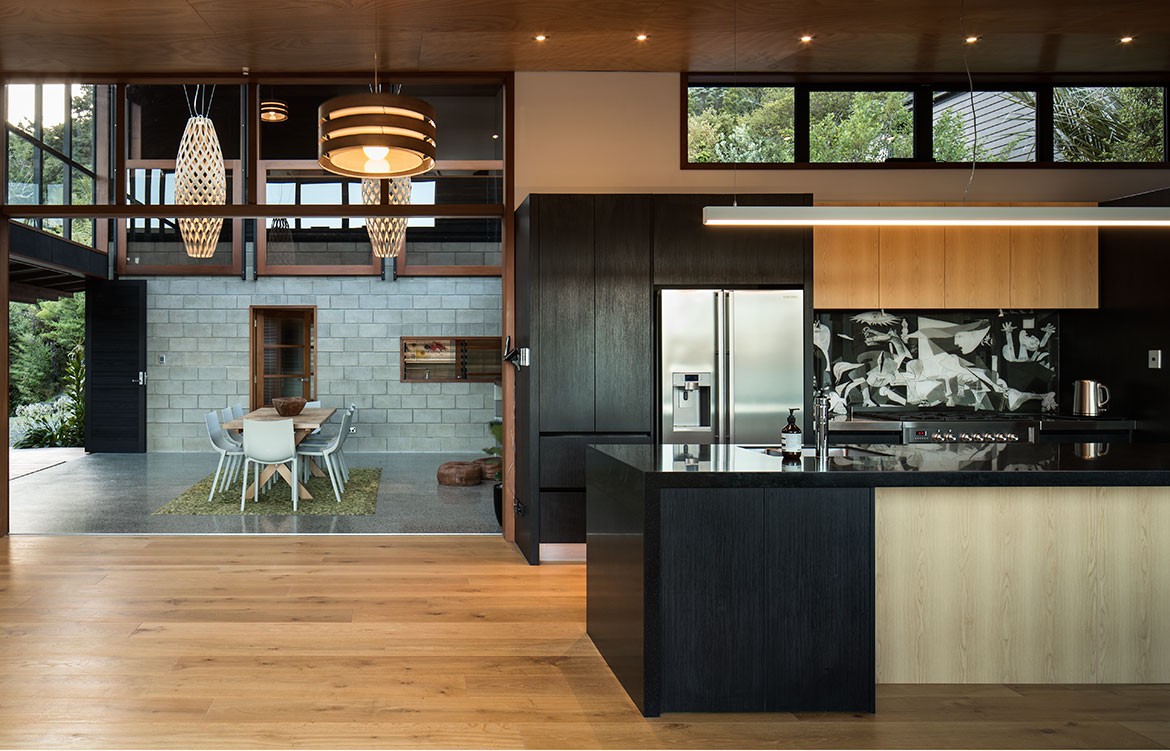
Mike’s craft is evident in the fireplace surrounds and built-in window seats in the adjacent kitchen. He had to fell several trees to clear space for the new house which were then milled for counter tops, furniture, landscape steps, retaining walls and firewood. This was another important way for the family to capture details and memories of the site’s former occupation, to record them and give them new life in the modern building.
Overlooking the atrium is a private main bedroom on the third level. Set behind a balustrade wall, it can be opened or closed off with three large timber windows on counterweights. Despite being above to the main entrance, the bedroom feels like a hidden retreat with views of the bay through high-level atrium windows.
Behind the main bedroom, and providing access to it, is a second, smaller atrium. This weather-sealed room opens onto a small garden adjacent the tennis court. It contains a bay window, day bed and table tennis table, providing an indoor extension to tennis court activities for evenings and wet days. The requirement to dig in the garage had the added benefit of lifting the house up closer to the court and network of pathways to Karena’s sisters’ houses, strengthening the social spaces with the extended family.
The scheme effectively creates two pavilions on either side of a main atrium. With little space (and little privacy) for a northern court, the architect has connected the floors with a glazed stair along the northern face of the house. “There was this steep, straight pathway through the bush from the old bach up to the tennis court,” says Pat, “and it inspired some sort of recreation of it within the house. We’ve called it the gallery and glazed it to let in northern light and heat up the concrete floors.” With coloured glass used at intervals along its length, the gallery creates a delightful journey through the house.
Karena and Mike have named the house Whare Koa – translated from Māori as ‘happy home’ – after the name of Ray’s parents’ farmstead in South Auckland. Ray passed away 20 years ago, but Karena’s Mum Winifred – a fit 97-year-old – still travels up from Auckland every Friday night for a family dinner. “Proximity to extended family can work out depending on the dynamic of the family,” says Karena. “My sisters and I have always either worked together or holidayed together, which has made intergenerational living work really well.”
Photography by Simon Devitt
