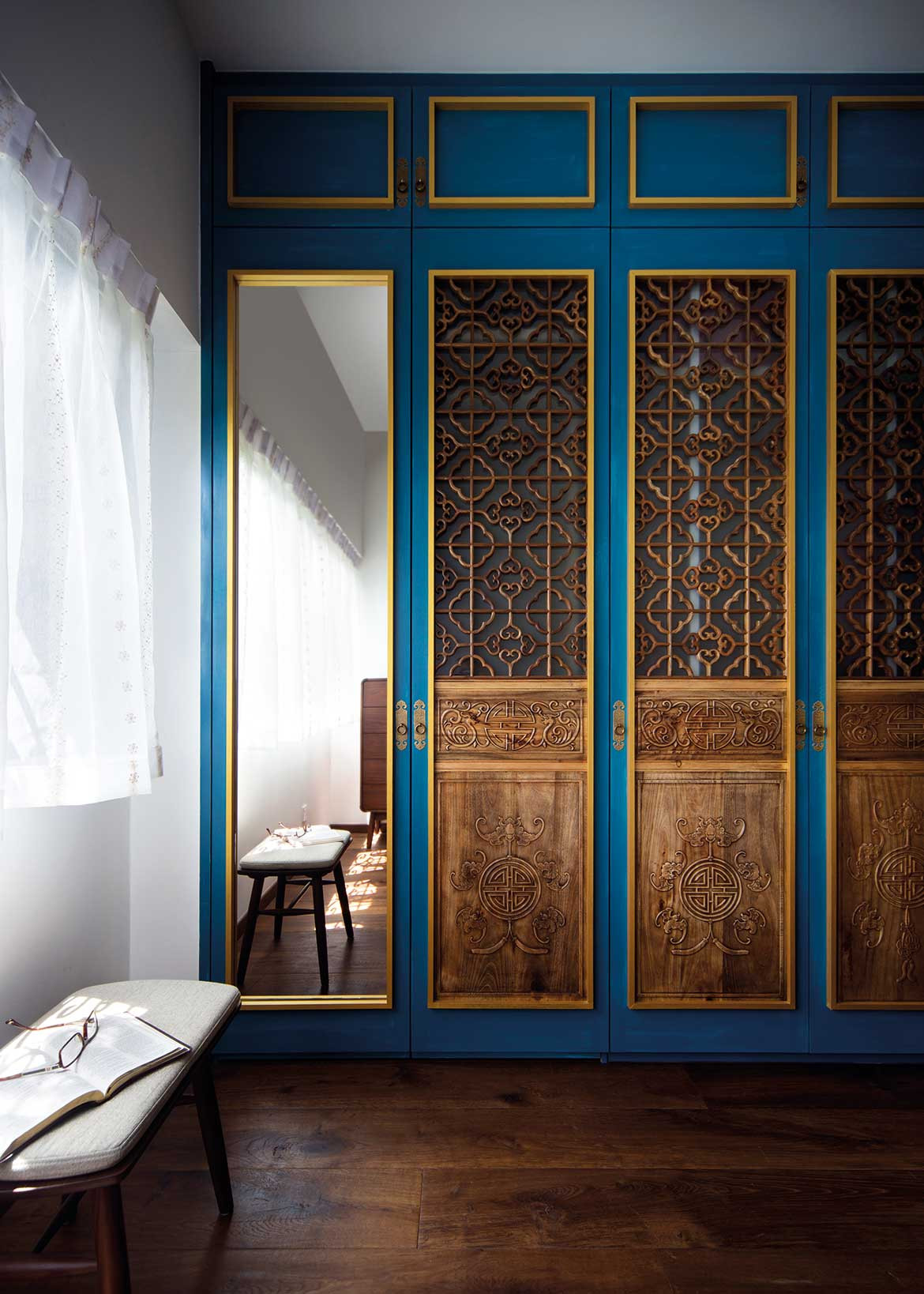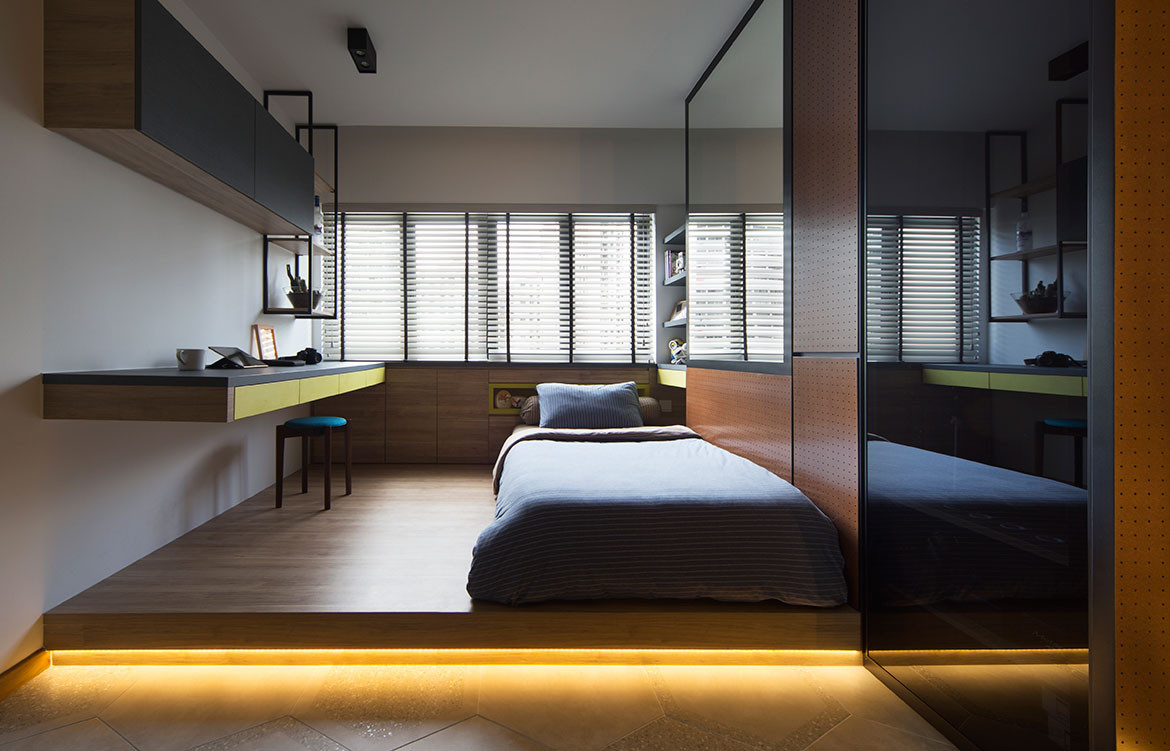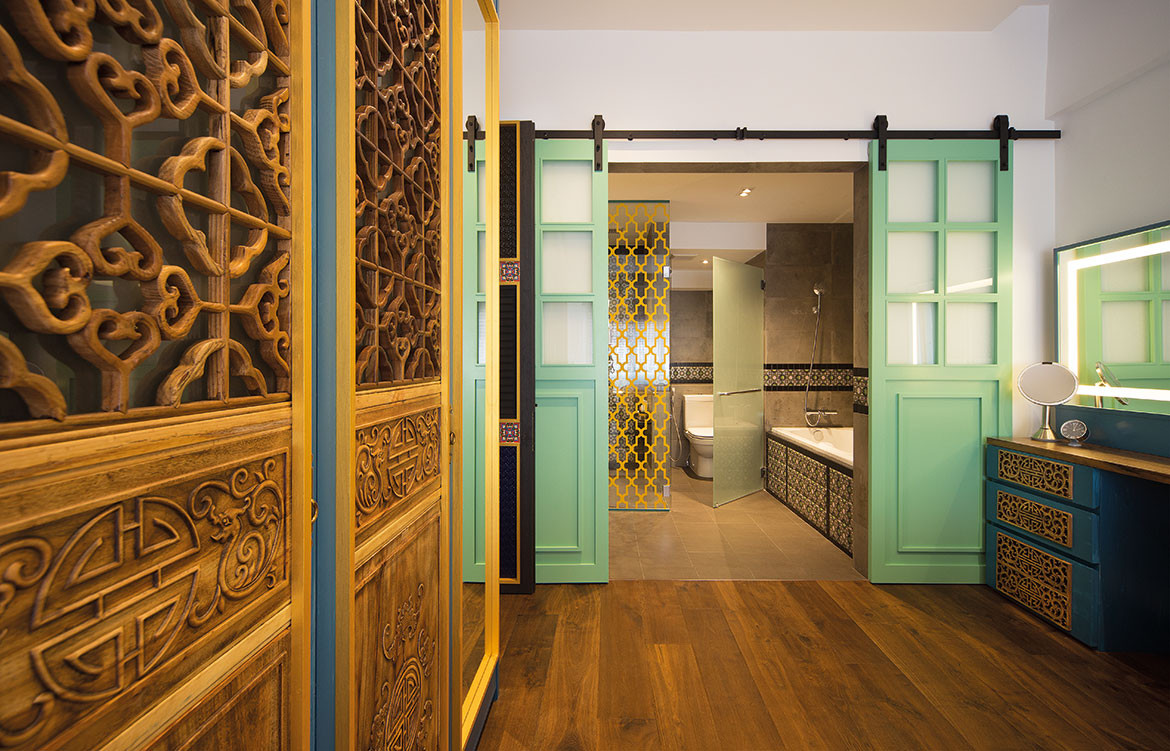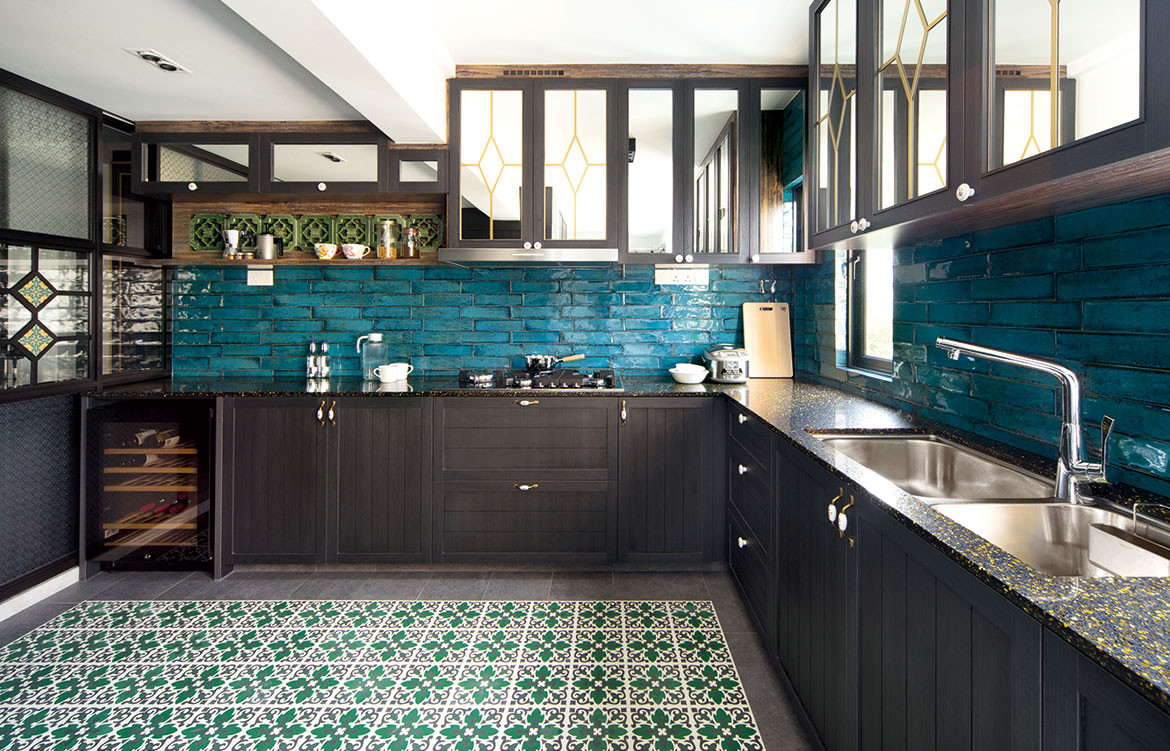For a couple in their 40s, a Peranakan-style home for their family is something they’ve dreamt of. “They love the cultural elements, such as the flower motifs, and wanted colours in the space with a modern feel,” says Marc Wong, founder of Linear Space Concepts. The designer is no stranger to bold designs, and has created a home replete with unique and characterful design features. For instance, the kitchen door is a work of art with green porcelain tiles, embossed glass panels and inset framed tiles.
Many of the items were purchased in specialty stores in Singapore and Malaysia, the latter being home to Peranakan culture. Marc took care to balance the ornate elements with clean lines. Notably, cabinets next to the dining area feature rectilinear design elements. Primary colours – blue, yellow and red – and straight lines bring a modern contrast to the motifs and soft curves (as seen in the three hanging lights).
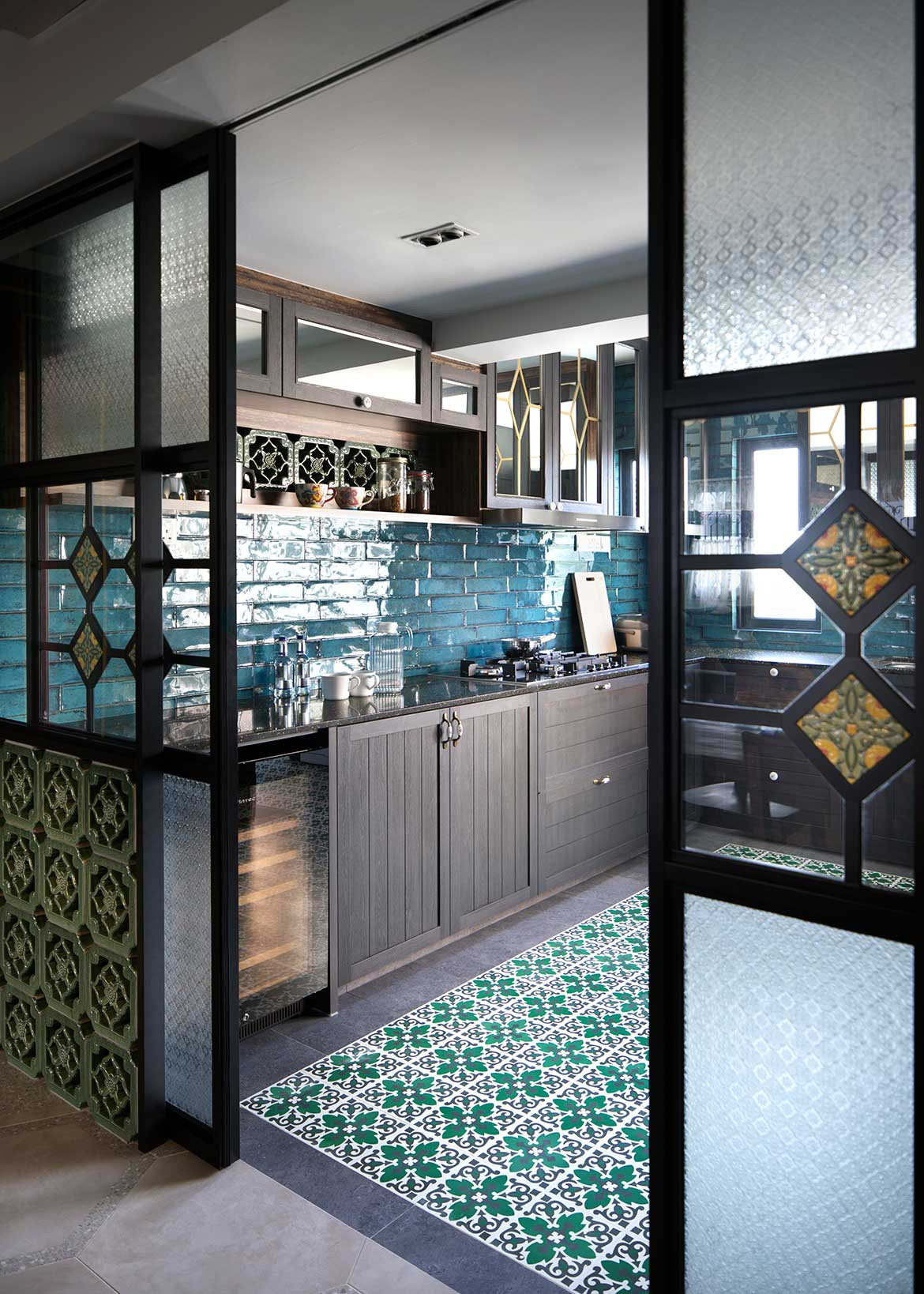
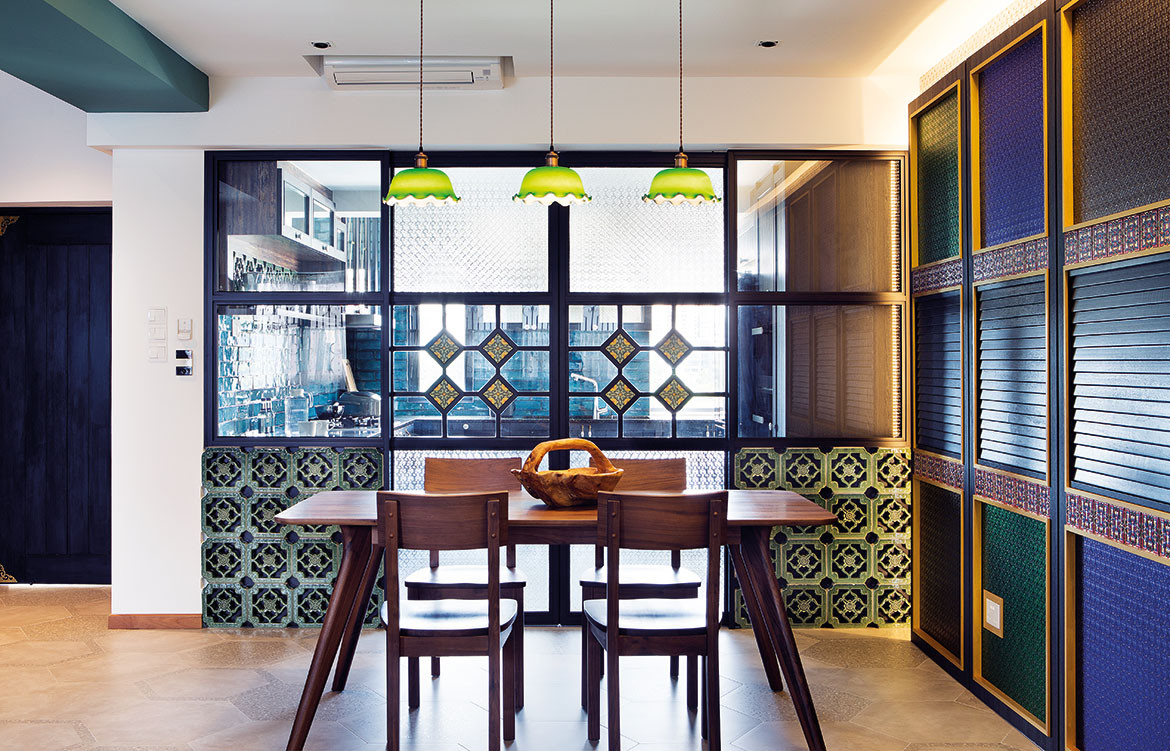
Function comes first in the kitchen, but it projects a tremendous amount of flair. Since the kitchen is spacious, it can play up dark hues well. Turquoise wall tiles contrast against the lower cabinets. Upper cabinets, however, don mirror fronts that reflect natural light into the space. A standout feature is the vibrant patterned flooring, which balances the dark wood cabinets. Lastly, decorative cabinet knobs and handles strengthen the look.
Major restructuring works were done in the master bathroom. Its floor area of 160 square feet offers room aplenty for creativity and bigger design features, such as a bathtub. This area showcases Peranakan-style motifs heavily, for example, in the patterned tiles and glass partition. The entrance, now made larger, has been fitted with a pair of sliding doors to complete the look.
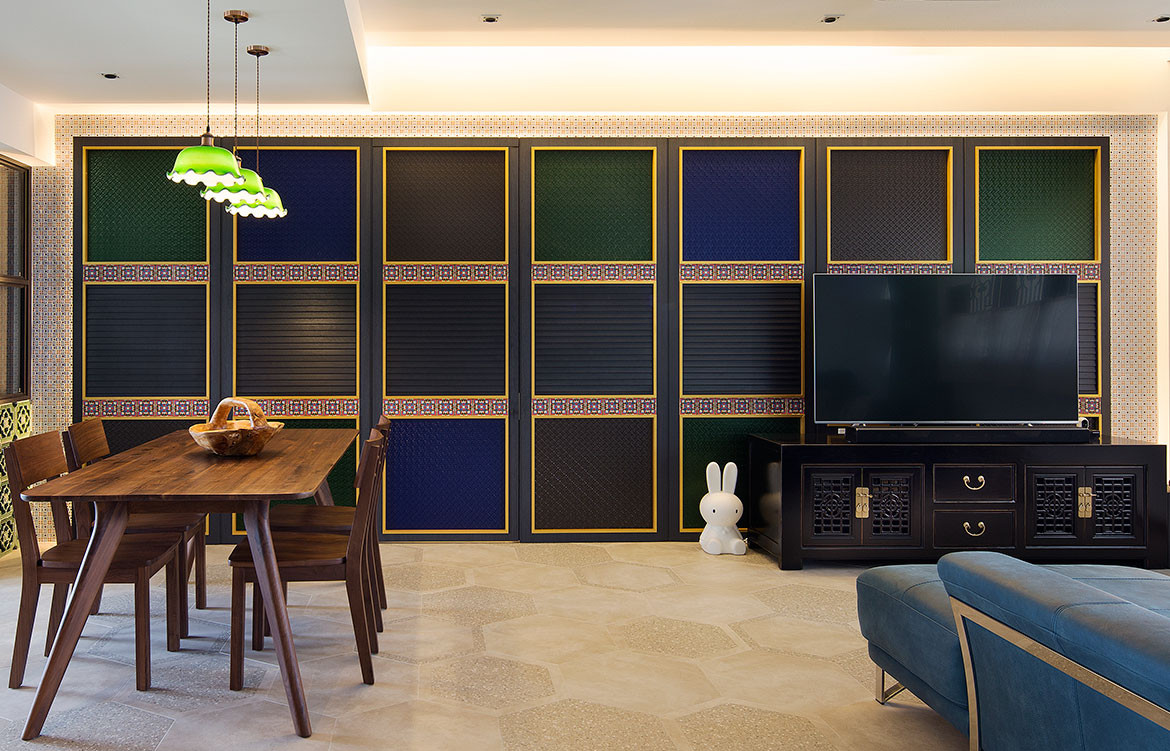
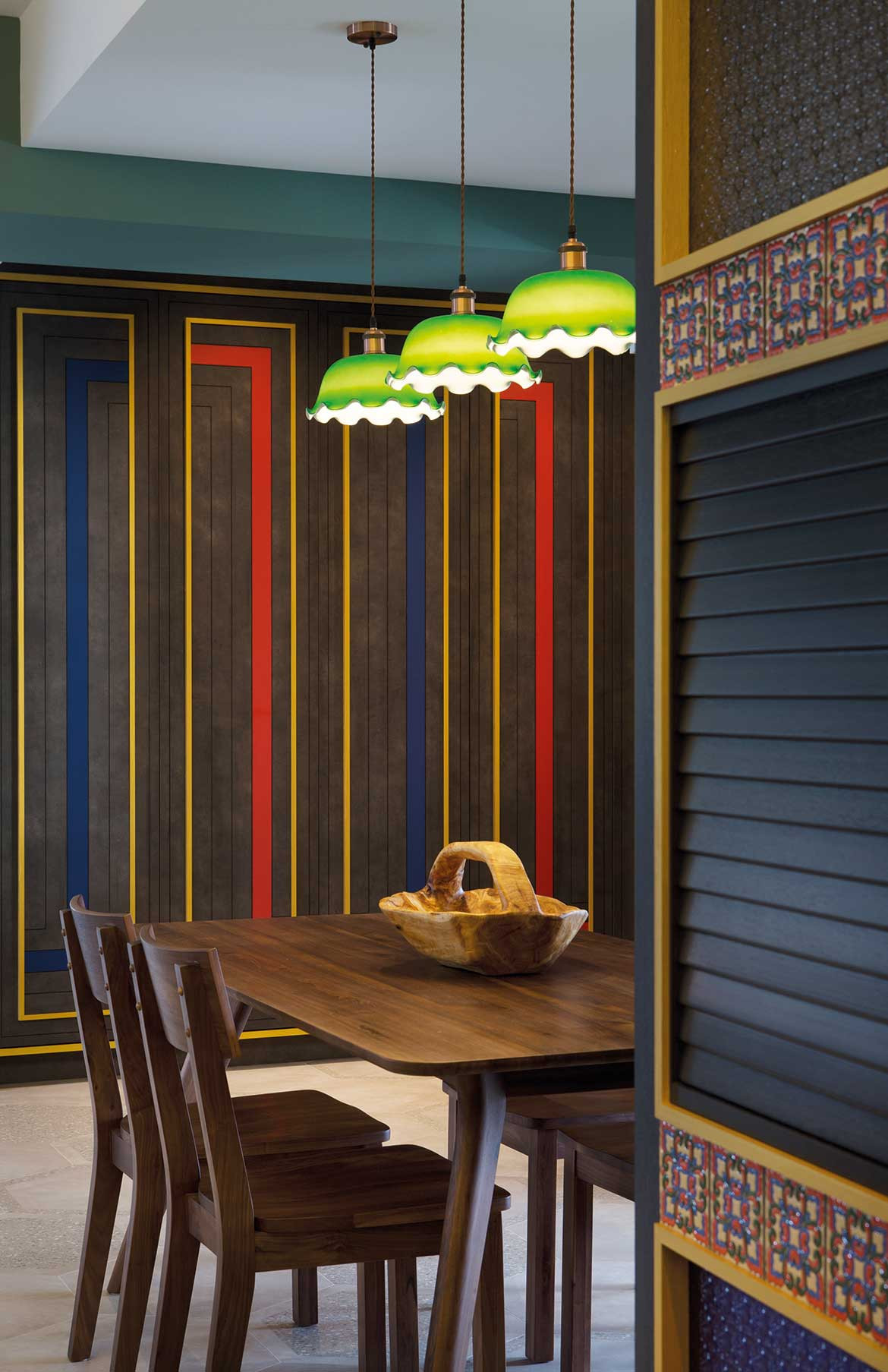
Ornate carvings are a key feature of the Peranakan style. Finding the right ones that blend well into the whole scheme was important to Marc. He found the perfect wooden screens at Just Anthony, and they have now been incorporated into the wardrobe doors. These are set against turquoise, bringing a fresh twist to the look. “Aside from sourcing, the challenge was in blending everything well,” Marc says. With his years of experience in combining styles and keen eye for colour and proportion, the home is now an abode that captures the past and present with finesse.
Linear Space Concepts
linearspaceconcepts.com
