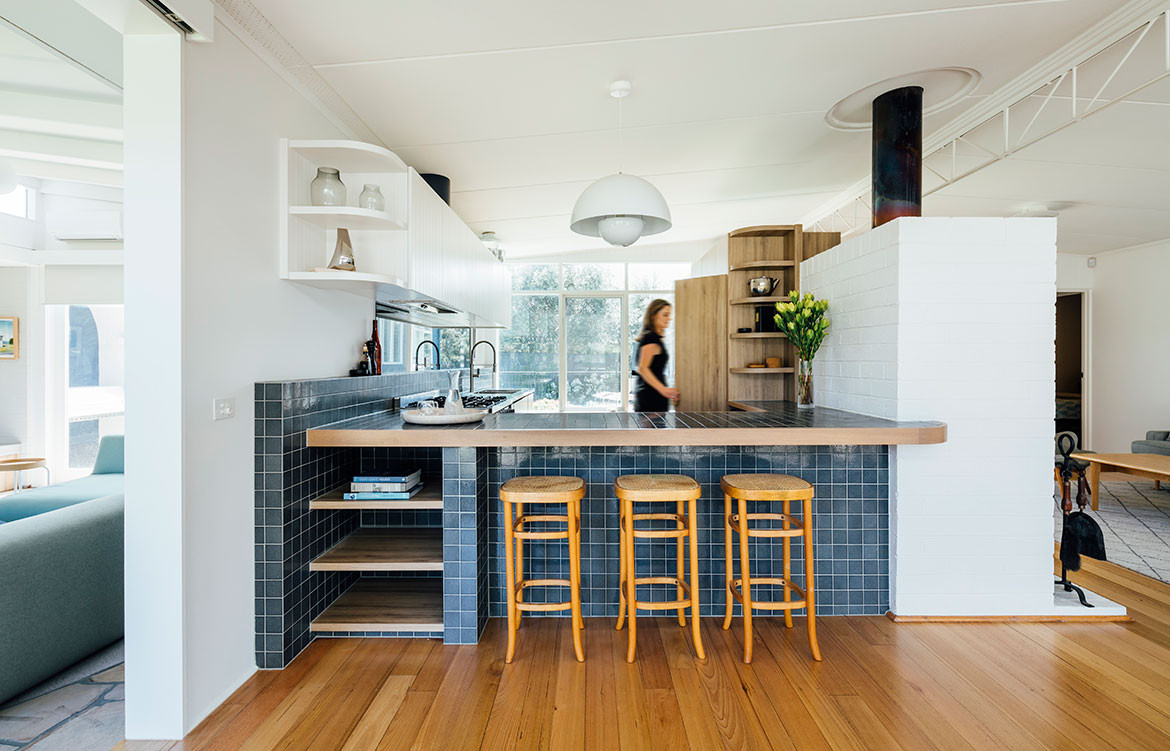Beach houses are all about enjoying laidback times with family and friends. Portsea Beach Shack on the Mornington Peninsula is the holiday home of a fun, creative, professional couple with a young daughter. They engaged Pleysier Perkins to update and extend their classic 1960s beach house to improve the function and internal flow of the kitchen and living area, and to create a better connection to the outdoors. Drawing on the mid-century charm of the four-bedroom house, Pleysier Perkins created a light-hearted design to align with the family’s lifestyle. “City homes often have a clean, crisp and linear design. For a beach house, the curves feel more fun,” says Pleysier Perkins interior designer Elise Burton.
The living, kitchen and dining areas are comfortable hangouts for family and friends to gather. There is a subtle division between each room and glass windows and doors open them to the front and back yards. Pleysier Perkins updated the colour scheme from the original beige to a more a natural palette with dark blue accents to complement the exterior weatherboards.
The clients engaged Pleysier Perkins to update and extend their classic 1960s beach house to improve the internal flow of the kitchen and living area.
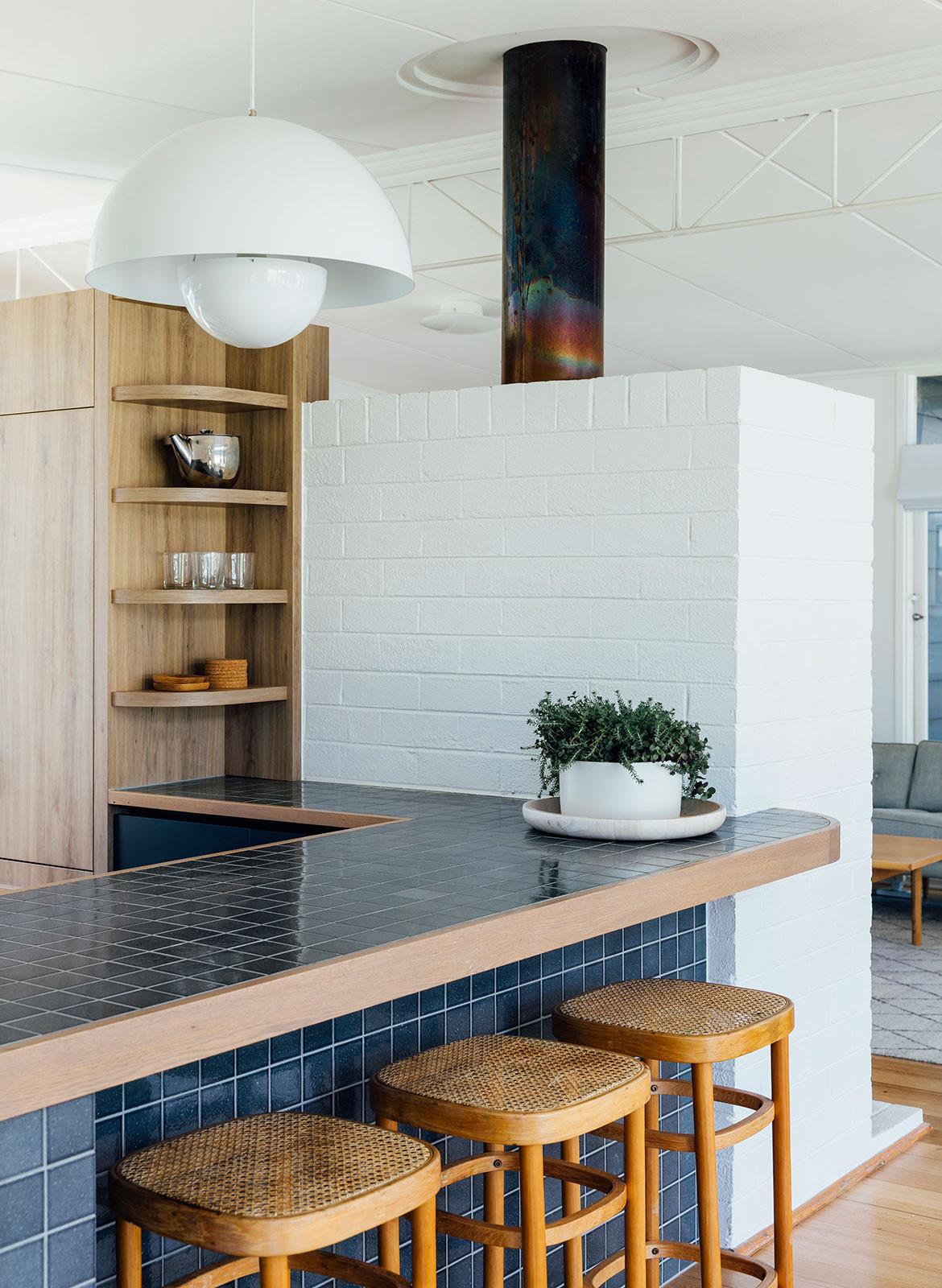
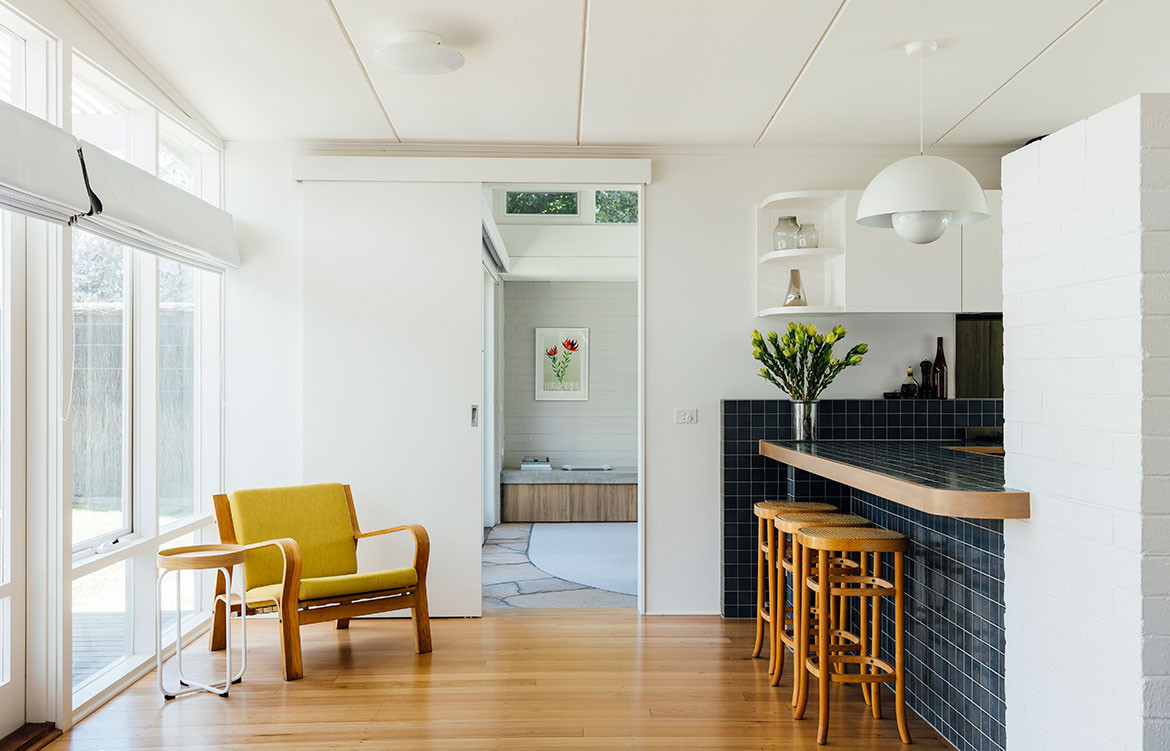
The kitchen is the hub of the home and a relaxed, robust space to spend time. Coloured and textured materials – glazed tiles, timber joinery, stainless steel, white painted brick and V-groove boards – maintain the beach house vibe and evoke the spirit of mid-century architecture and design. “The client loved the handcrafted ideology of mid-century design and the subtle cracked effect of the glazed Japanese tiles are in keeping with the charm of the house,” says Elise. The blue-tiled benchtop and timber joinery hug the existing brick chimney, and curved corners visually soften the straight lines of the architecture. The pantry and fridge are located where kids can easily come and go, and a freestanding cooker is large enough for casual summer soirees.
Coloured and textured materials – glazed tiles, timber joinery, stainless steel, white painted brick and V-groove boards – maintain the beach house vibe and evoke the spirit of mid-century architecture and design.
The living area addition has a section of crazy paving flooring that extends out into the garden and lawn. A timber storage with concrete bench extends along the side of the room providing display and seating inside, and bench seating outside, connecting the outdoor spaces. Two curved brick arches shelter the pizza oven and barbeque out front of the living area, which is conveniently alongside the pergola for outdoor cooking, dining and entertaining. “It’s all about sharing good times,” says Elise.
Pleysier Perkins
pleysierperkins.com.au
Photography by Michael Kai
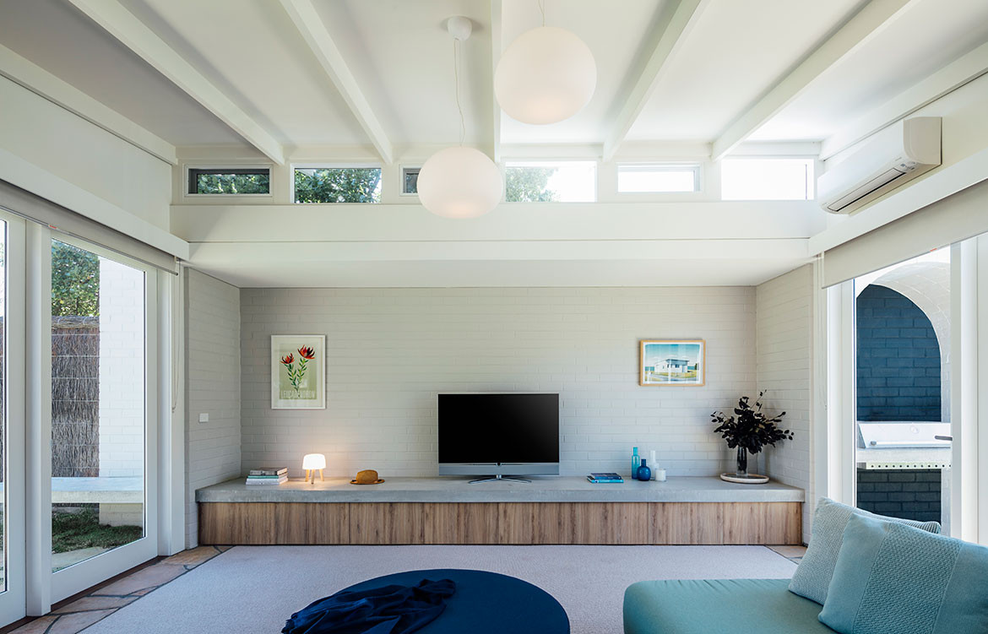
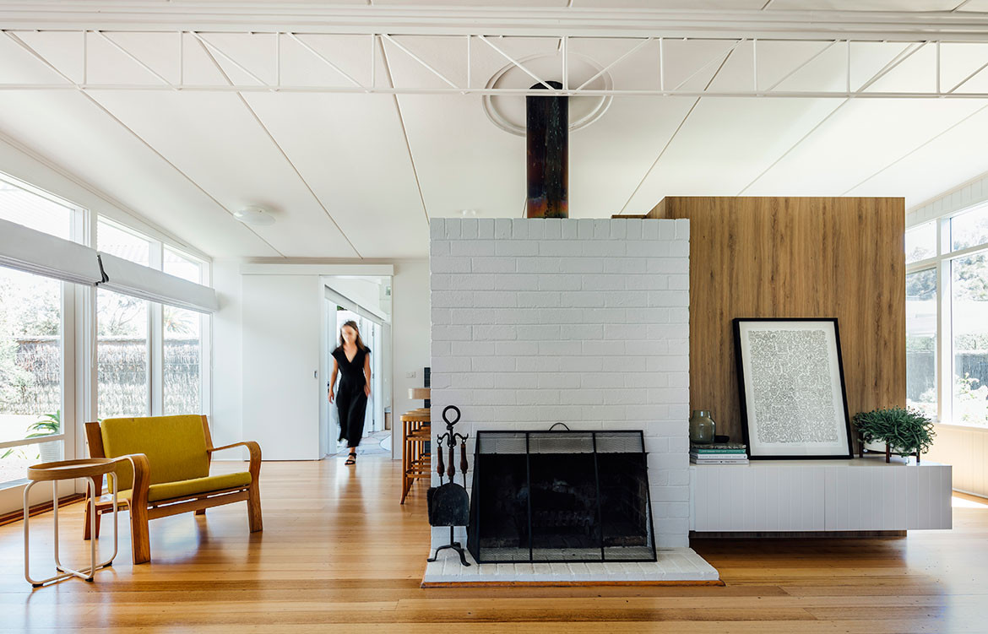
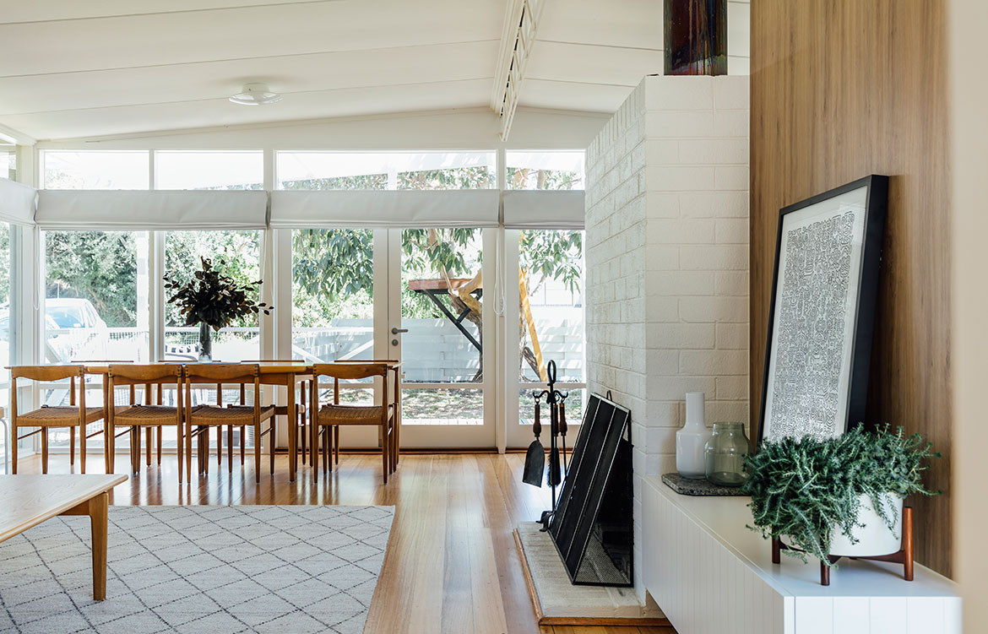
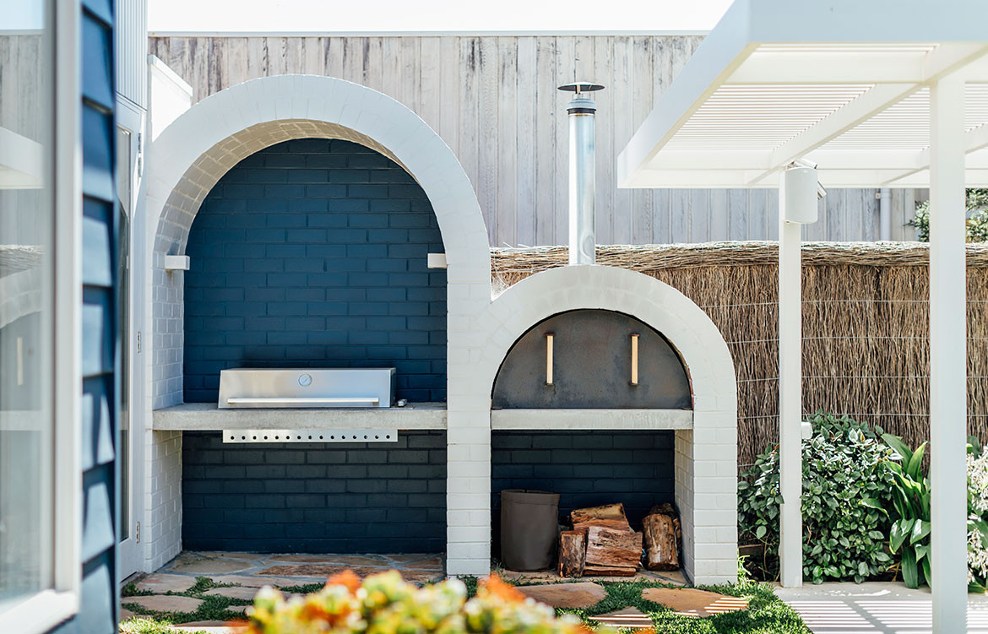
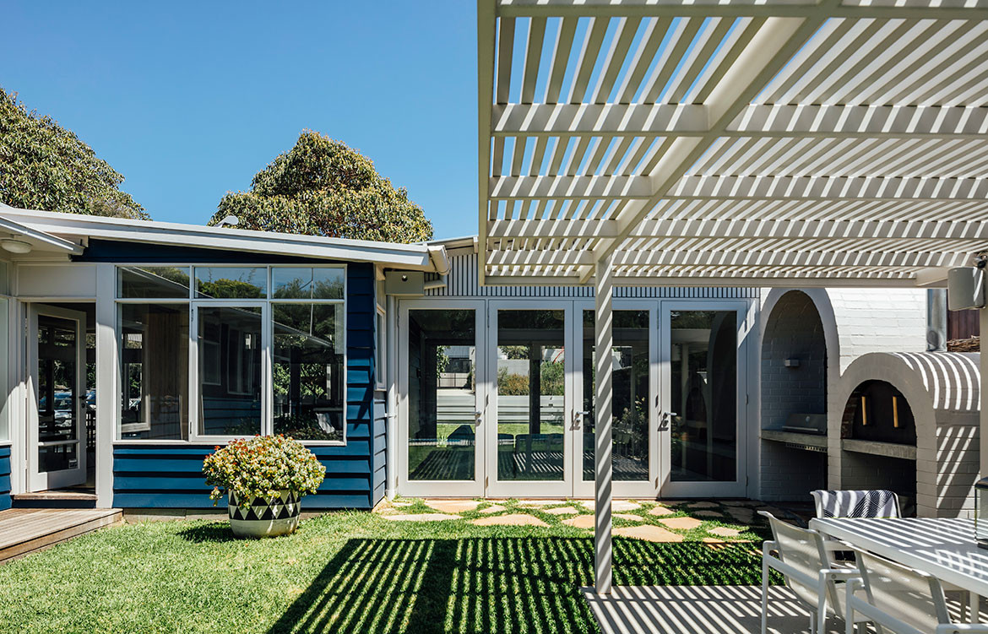
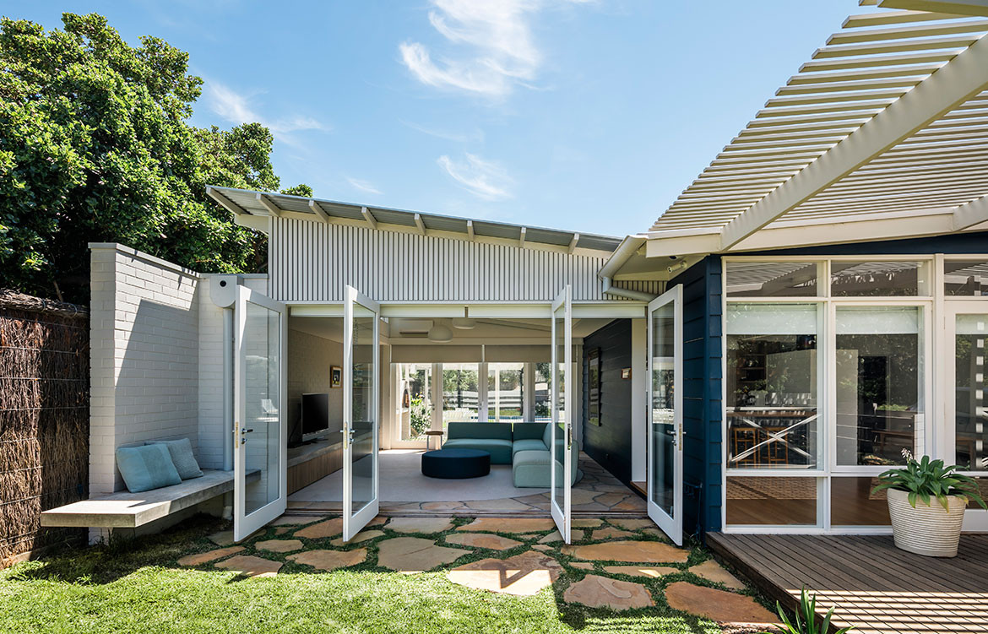
We think you might also like Armadale Residence by Pleysier Perkins

