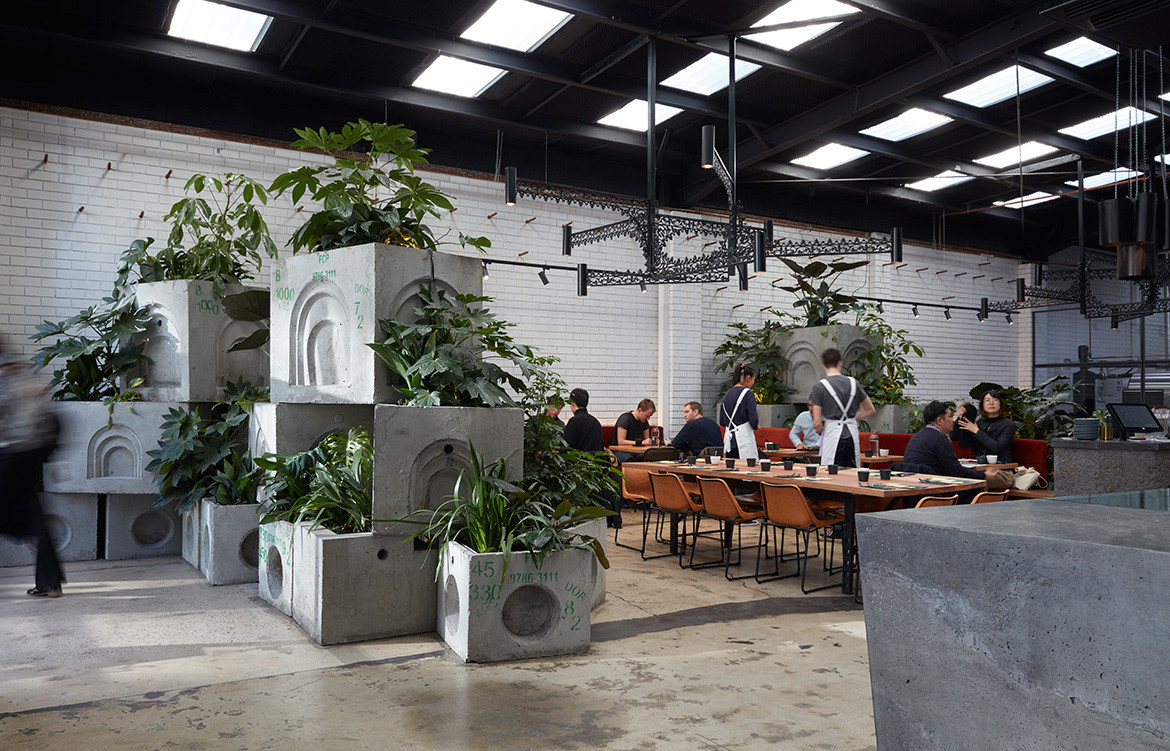For fear of stating the obvious, good cafés aren’t hard to come by in Melbourne. Victoria’s capital has long been a world leader in the coffee scene and those after a decent flat white don’t have to search for long before finding one. With this badge of honour, though, comes more pressure on owners to offer up cool, comfortable and most importantly, original venues to pique the interest of spoilt-for-choice Melbournites.
This was just the challenge posed to architecture firm Splinter Society, when they were approached to design a café space in an old warehouse building in Melbourne’s Brunswick. The clients wanted a café that felt uniquely local; somewhere that responded to the history of the site and the neighbourhood’s industrial roots, but also worked in a contemporary context.
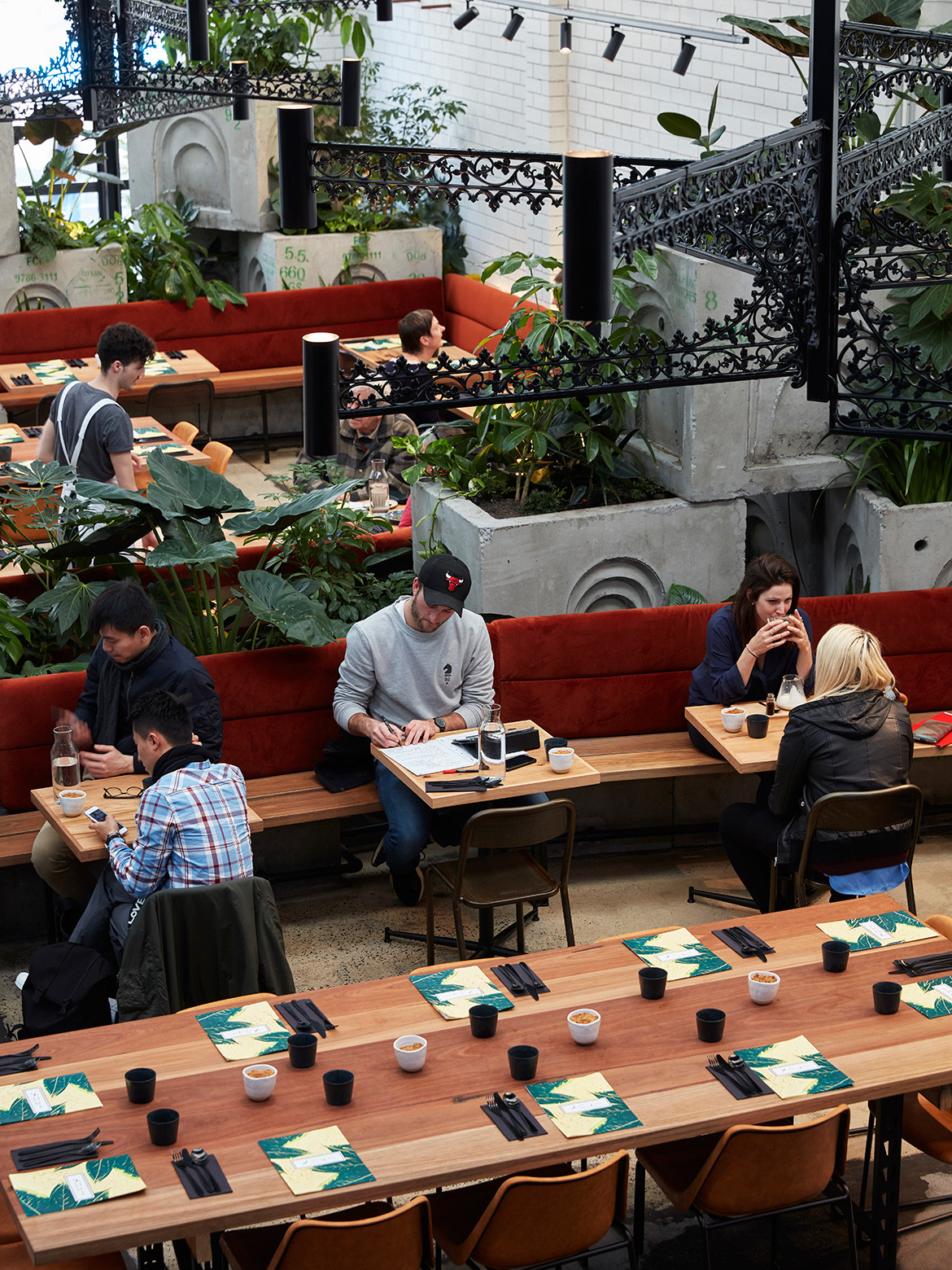
“The warehouse was a printing factory, and connected to a heritage Victorian terrace which housed the printing offices,” explains Chris Stanley, architect and director of Splinter Society. “We wanted to work with the textures and fabric that had been created through the previous printing processes and usage. This included scars in the floor where pads had been poured to support the machines, cut-outs in the brickwork of the old heritage building, and [the] exposed steel structure that supported machinery and the factory shell itself.”
The expansive footprint of the warehouse was broken down into more intimate spaces by the statement stacked cast concrete forms.
The raw and unrefined materials selected to update the site remain typical of what one might find in a warehouse. Steel and concrete were used liberally, from the feature lighting fashioned from offcuts of rebar steel to the mighty custom-poured concrete service counters. In fact, many of the materials used in the renovations were sourced in the warehouse itself, and later upcycled. This approach meant that almost no demolition or landfill was required on the job.
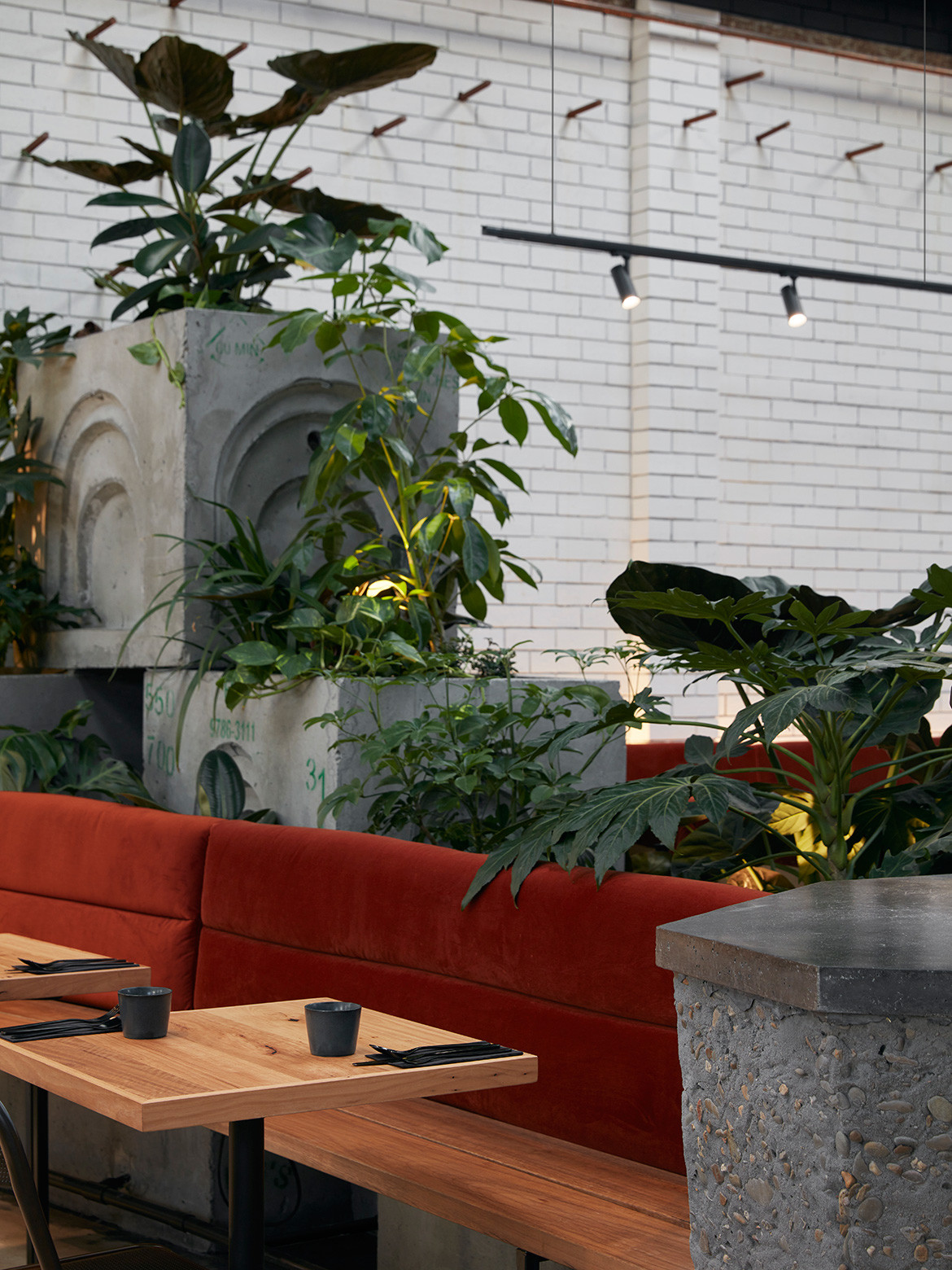
The expansive footprint of the warehouse was broken down into more intimate spaces by the statement stacked cast concrete forms, which double as plant pots. The site boasts a coffee roastery, yoga space, kitchen garden and a large kitchen, prep and storage area.
The raw and unrefined materials selected to update the site remain typical of what one might find in a warehouse.
The hard raw materials are tempered by the array of indoor plants and garden beds, designed to grow and develop naturally over time. “The building was designed to live and breath,” Chris says. “Additional skylights were put in to allow the significant indoor plants and garden beds to grow. Over time these will start to take over and feel like a greenhouse.”
In a city inundated with cafés, Project 281 stands out as an unfussy, honest, and welcoming ode to a neighbourhood that’s central to Melbourne’s story. This – coupled with the promise of exceptional coffee and meals, of course – will entice locals to the venue for years to come.
Splinter Society
splintersociety.com
Photography by Tom Ross
Dissection Information
Blackbutt tables
Studio Italia light fittings
Precast concrete sumps planters from Frankston Concrete Products
Plants by Eckersleys Garden Architecture
Steel mesh from Nepean Mastermesh
Tarnished mirrors from Varga Brothers
Benchtops are Insitu Concrete with CCS black oxide mixed through in layers, poured on site by Integrated Construction Services
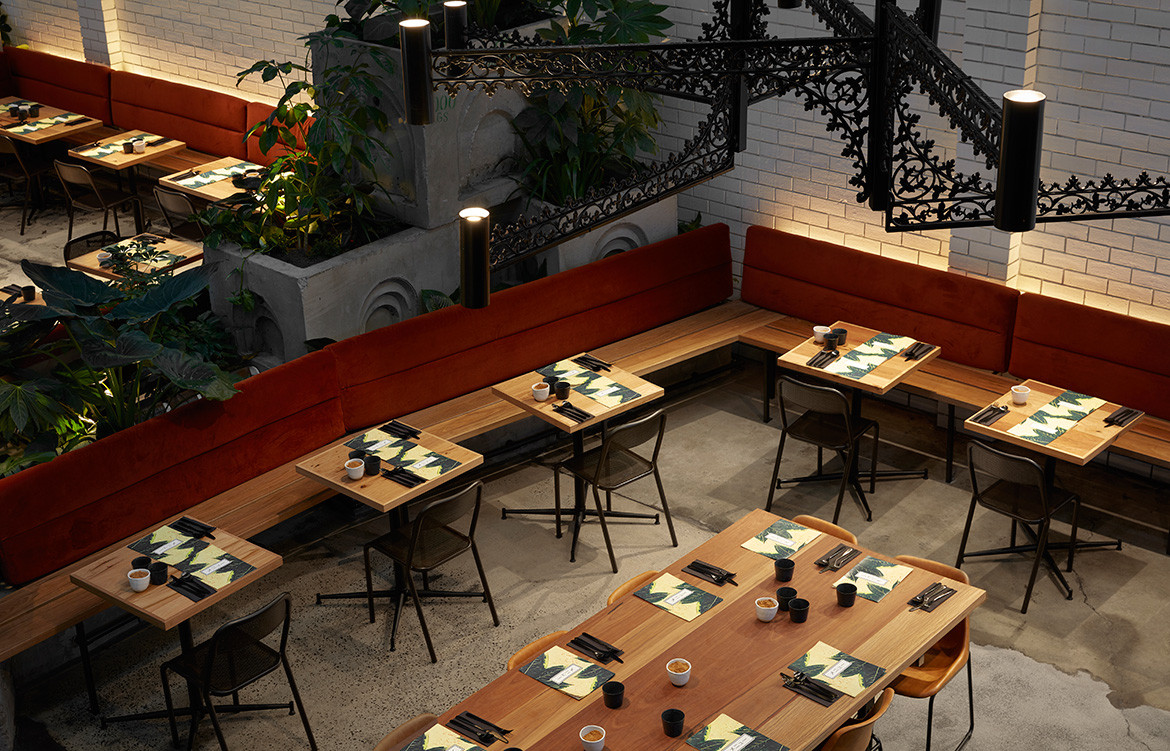
“Additional skylights were put in to allow the significant indoor plants and garden beds to grow.”
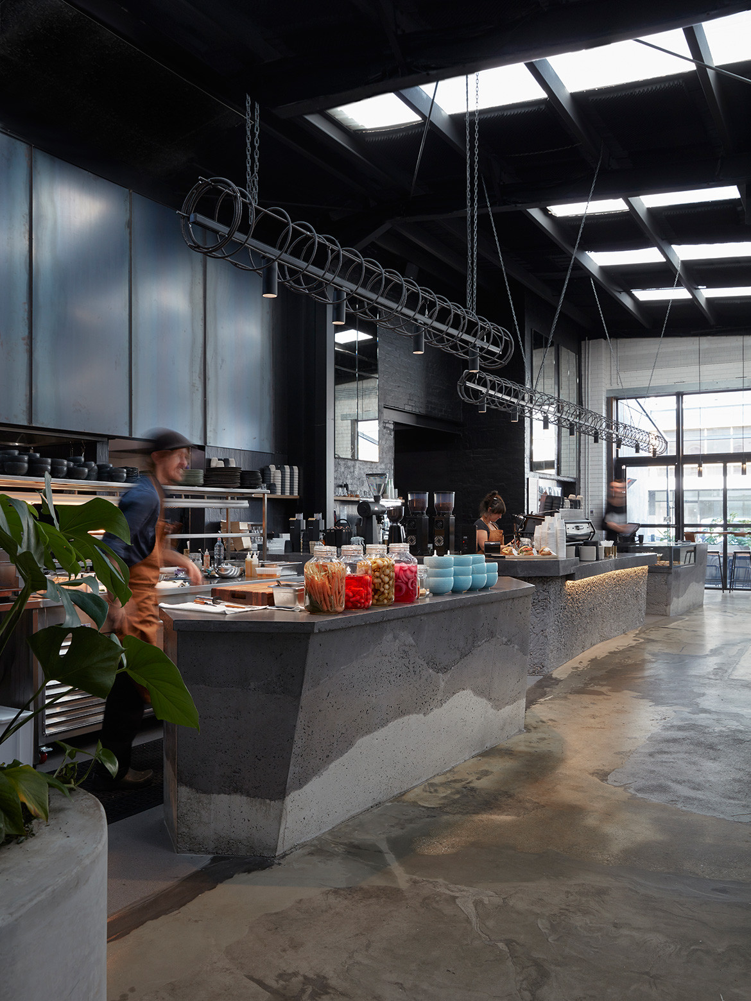
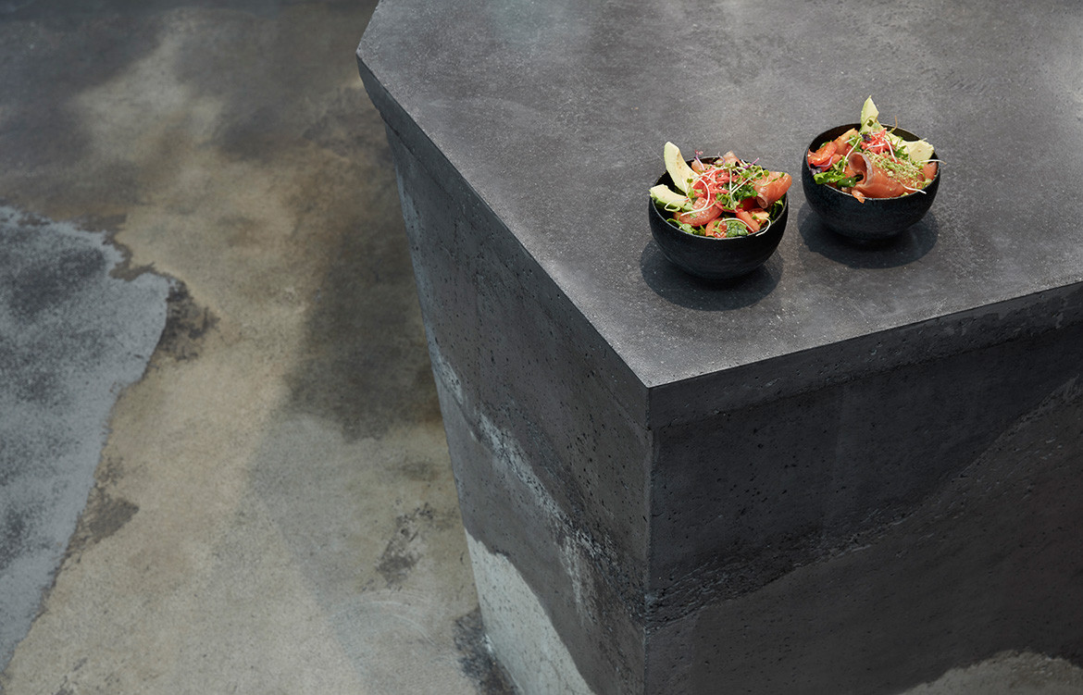
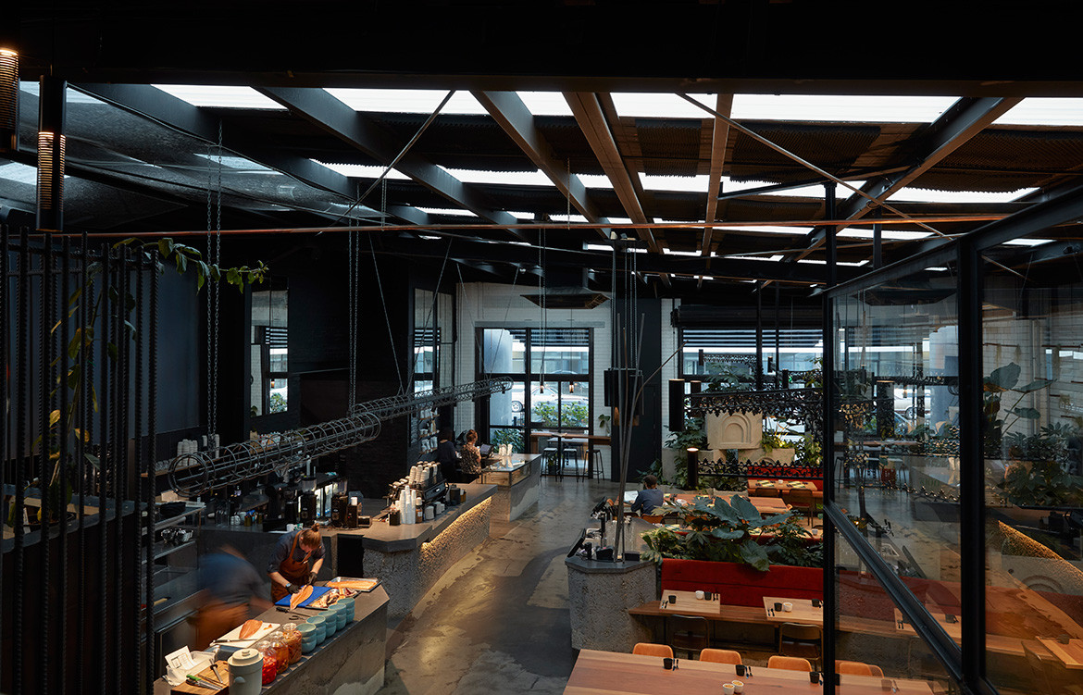
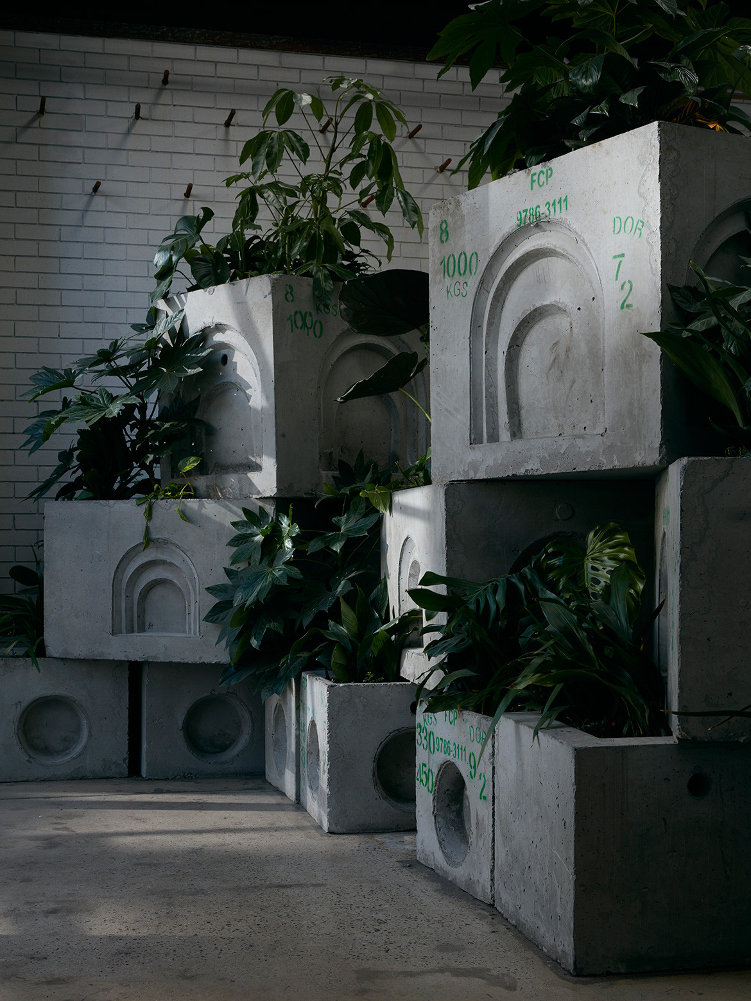
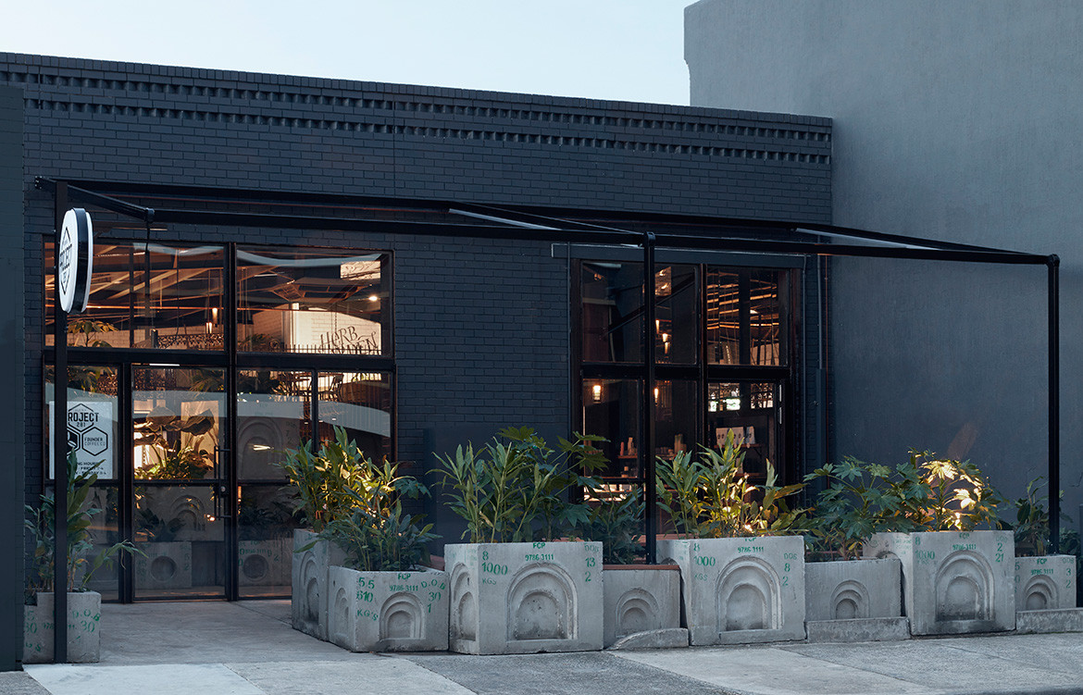
We think you might also like Java Café by IKSOI Design Studio

