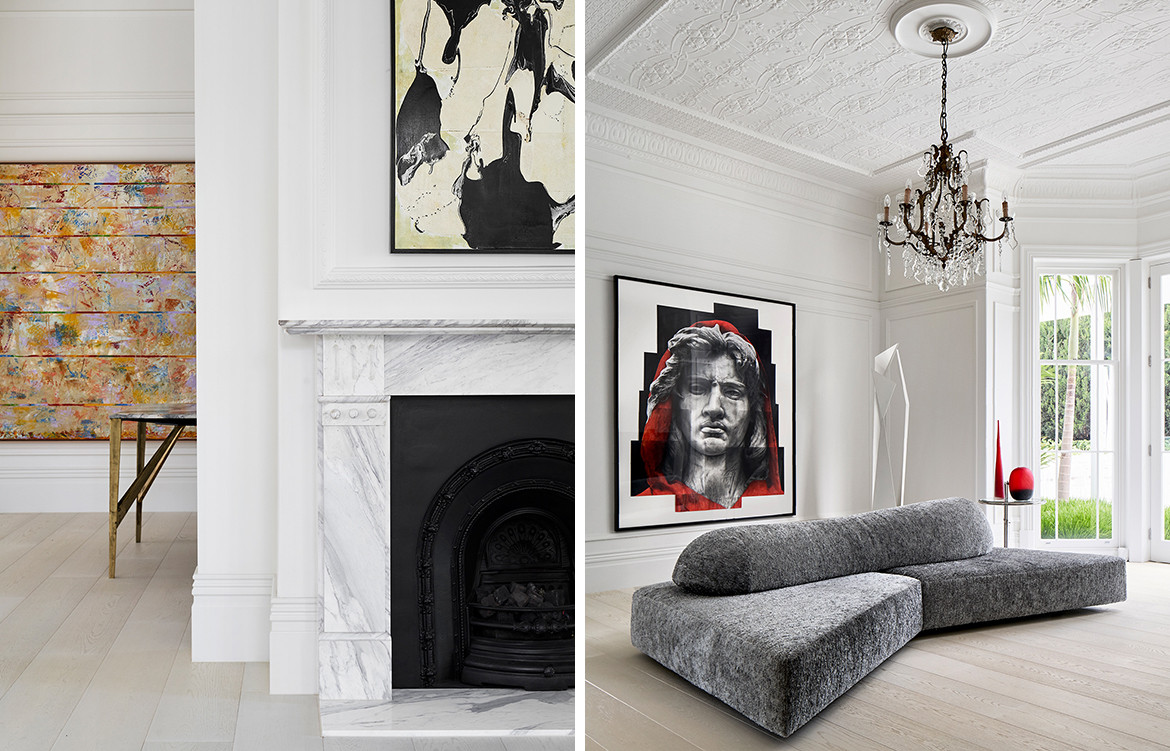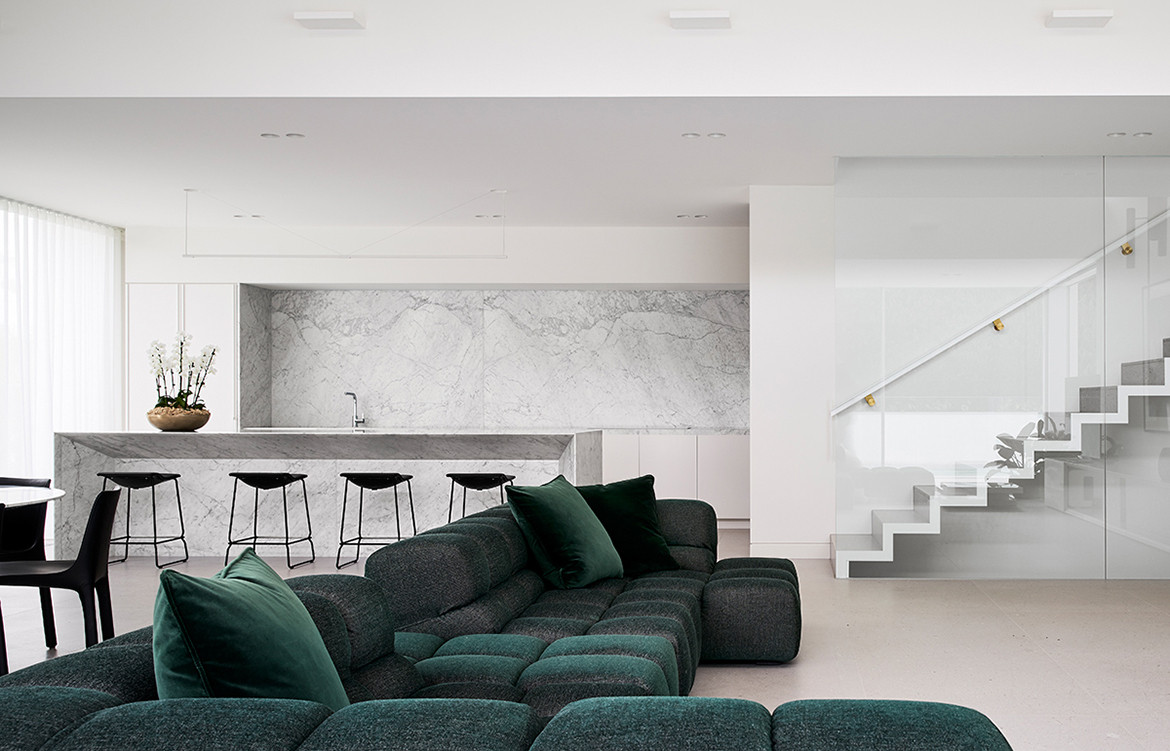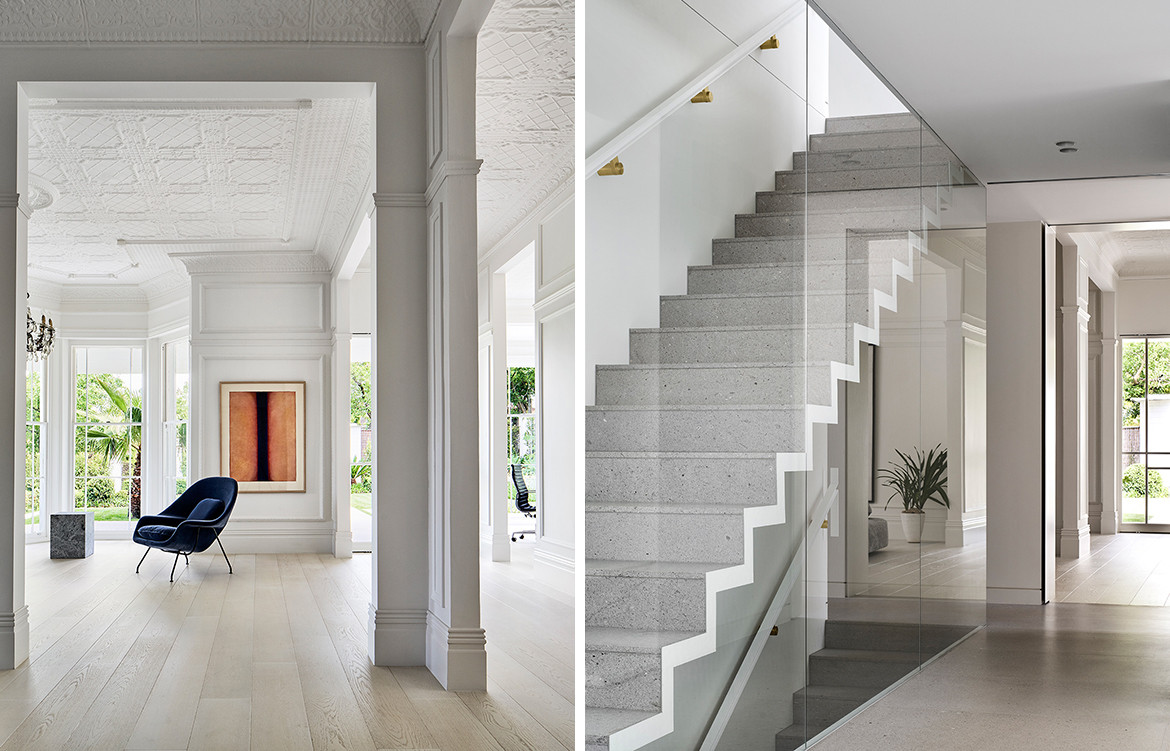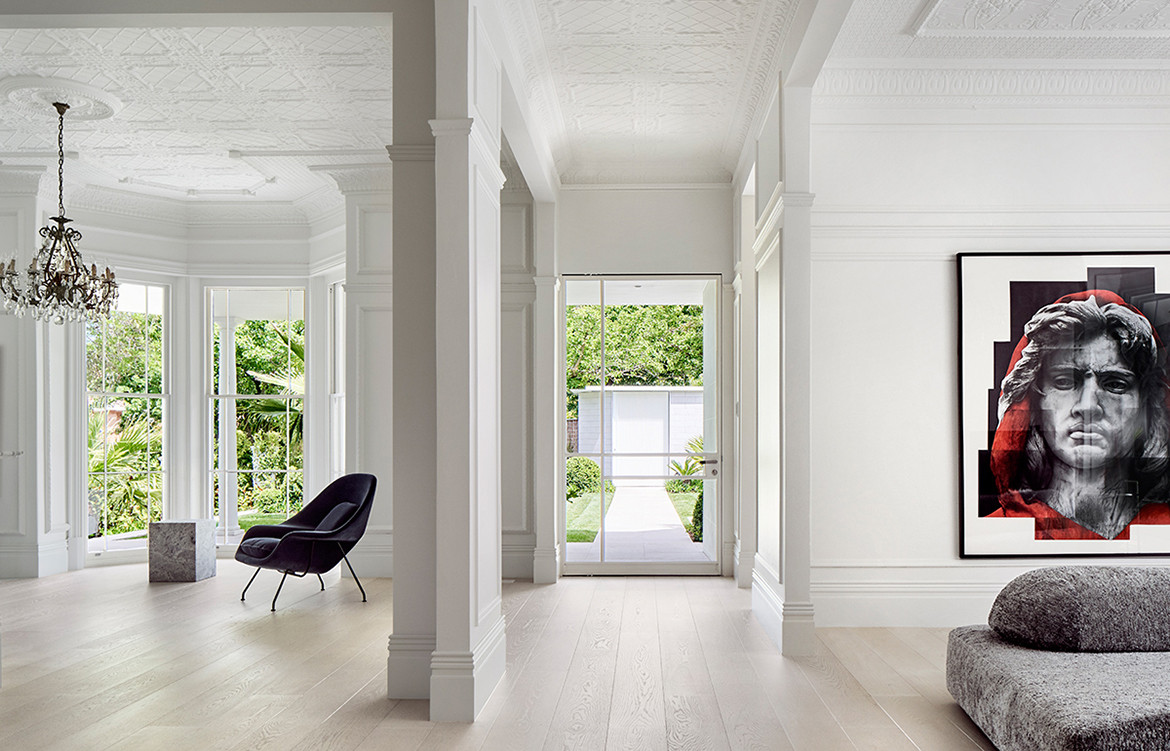Victorian era houses have a certain grace about them. They stand with conviction atop their block and provide a sleek and elegant living space that is engulfed with luxury. Wyoming, designed by Inarc Architects, combines Victorian glory with modernist design principles to create something truly remarkable.
Wyoming is located in Studley Park, a place that was originally a supplier of goods to the City of Melbourne, that consisted of market gardens and small farms. The house hosted various cultural and festive occasions documented in local newspapers from the turn of the 20th century.

Over time, the area that was once quintessentially Victorian in style, has lost much of its character. Inarc has maintained the original disposition of Wyoming through retaining parts of the existing dwelling. As a result, the house is an indicator of how modern architecture can complement what has preceded it.
The owners of the house have lived within Wyoming’s walls for over a decade, and over time have carefully and thoughtfully masterminded a design brief. The focal point was for the Victorian persona of the house to remain, but to add a contemporary extension that allows for entertainment, aligning with its festive past. Inarc decided to create an addition that would account for the sloped topography of the house that is concordant with the existing home.

Having owned the property for over a decade, the home’s residents were able to present Inarc with a deeply considered design brief. They requested a reimagining that would retain the character of the original Victorian architecture but bring the home into its modern context, creating an intersection between the old and the new that would allow for a more seamless living experience.
A glazed link acts as a transitional circuit break between time periods and separates the new addition from the original dwelling. The garden entertaining areas are flanked by a cantilevered white steel blade canopy, devised by Inarc, which acts as a homage to Victorian era verandahs. The verandah, minimalist in character, has been put in place to unify the old and new building elevations.
The new interiors remain true to their Victorian roots, evoking a sense of scale and luxury which marry with the flamboyance and ornament of the Victorian era rooms. High ceilings, endless openings and refined detailing make their own compatible statement and maintain an experiential consistency throughout the house.

This scale is complimented by the home’s new flooring, where timber boards run vertically throughout the space. Creating a feeling of extended length, the European manufactured Hakwood flooring from George Fethers & Co reflects the home’s design narrative: the floor mimics the pale hues that form the home’s canvas, allowing for bright artworks and deep, jewel tones furnishings to make a statement. Selected in generous dimensions, the boards themselves echo the luxury found in the architecture and finishes of the project, where ornate ceiling mouldings and decorative architraves recall the grandiosity of the Victorian era.
The interior textures and architectural techniques flow to the outdoor space, making Wyoming a transitional dwelling that allows for social gatherings throughout any season or time of day.
Photography by Peter Clarke

