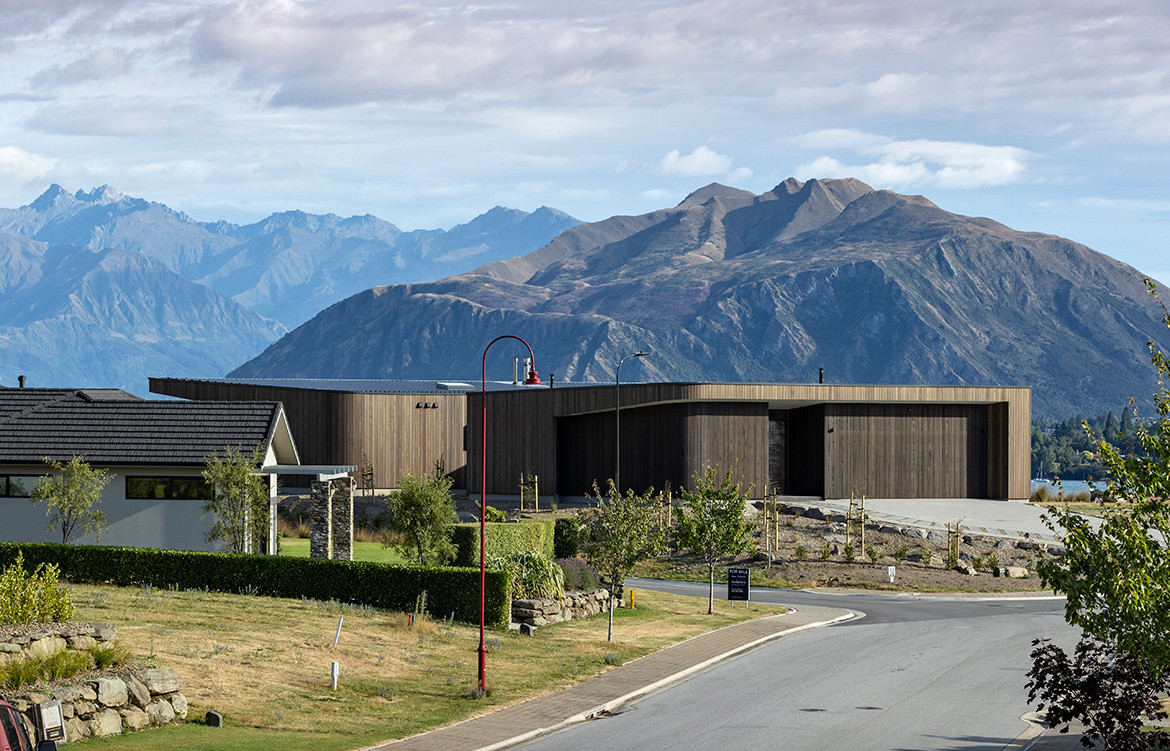Ruby Ridge House, located in Wanaka, New Zealand, gives nothing away to the street outside. Seemingly just the dark facade of a monolithic volume, perched on an elevated site in a new subdivision overlooking Lake Wanaka, the house saves all the pleasure for the people who reside within its walls, with sublime views and a breathtaking interior.
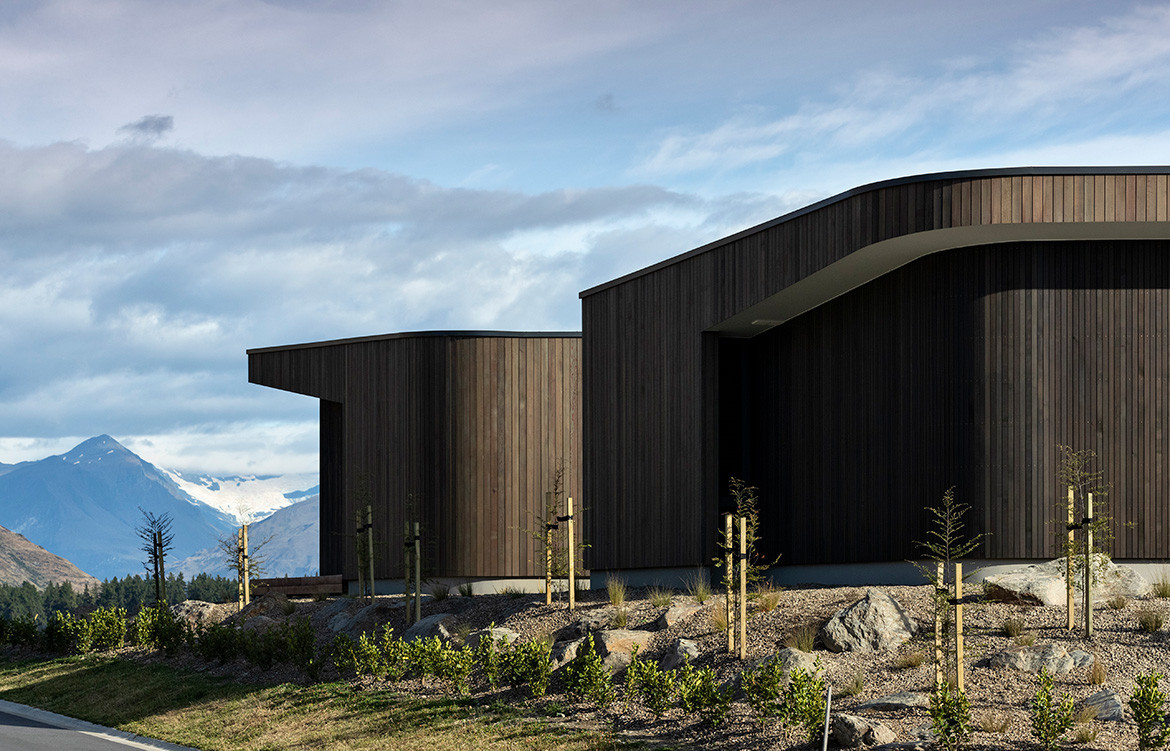
Designed by Condon Scott Architects – an award winning, Wanaka-based practice – the house is situated on a challenging, wedge-like site that borders two suburban streets. With a mono-pitched roof and cedar-dressed exterior, the design directs the observer’s view towards the landscape in the distance as opposed to the house itself, allowing the homeowners to enjoy their space.
Two types of cedar cladding – one dark stained, the other warm – accentuate the lines of the windows and roof. Boardform concrete juxtaposes with the timber, and the material palette spills into the interiors, providing a visual consistency inside and out.
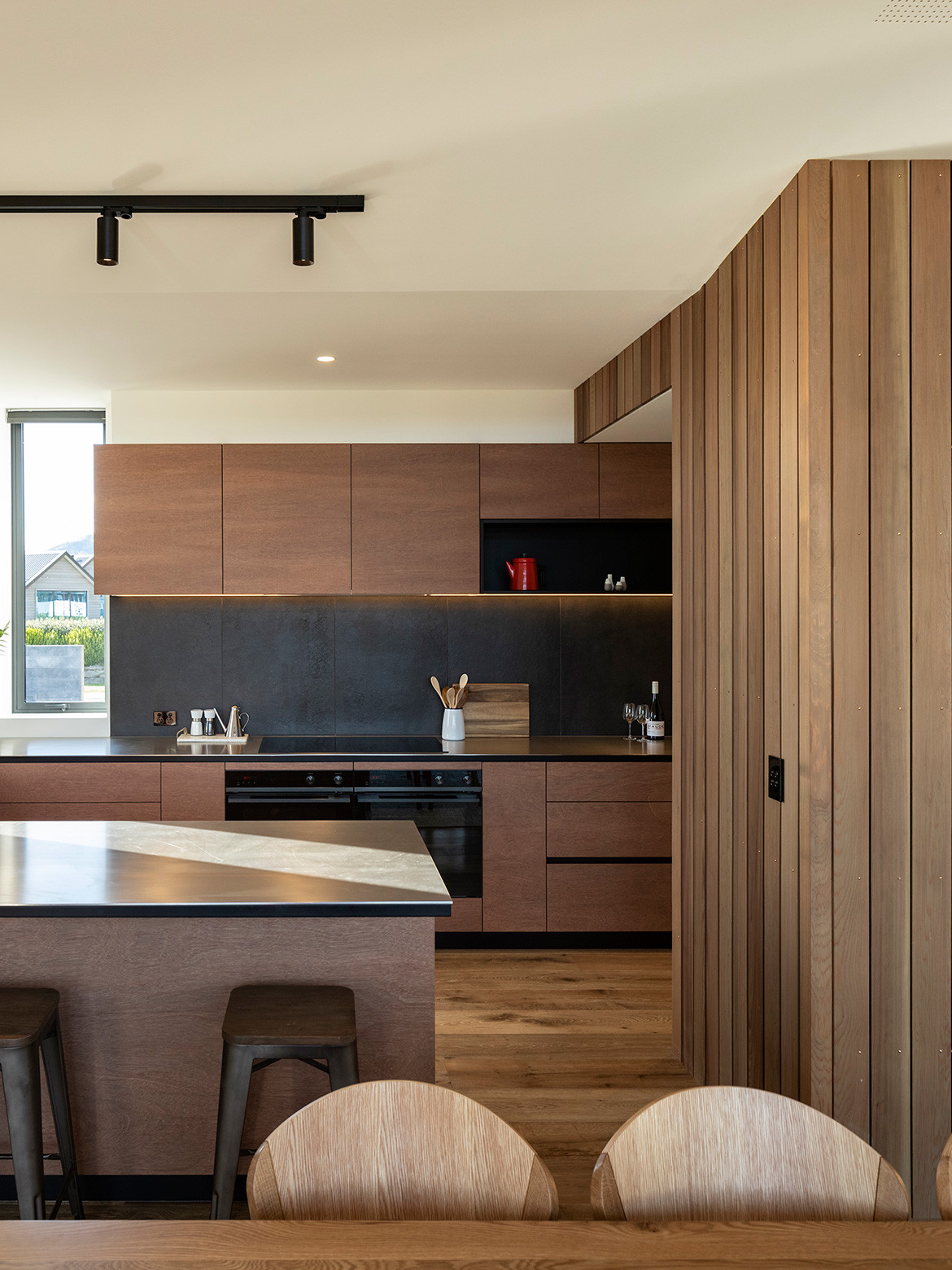
Wanaka is exposed to volatile winds as well as extreme cold in the winter months. The climate can be unforgiving, and the designers of the house had to not only take this into account, but counter it. The challenge of the climate was obvious, says Barry Condon, director of Condon Scott Architects, but through meticulous planning, they were able to design the house to block out the wind for the residents.
“We wanted to create some outdoor shelter as the site can experience strong seasonal on shore winds. To counteract this, we have designed a series of internal courtyards so the occupants can retreat back into these spaces on windy days, effectively using the house as a windbreak whilst still maintaining a visual connection to the view.”
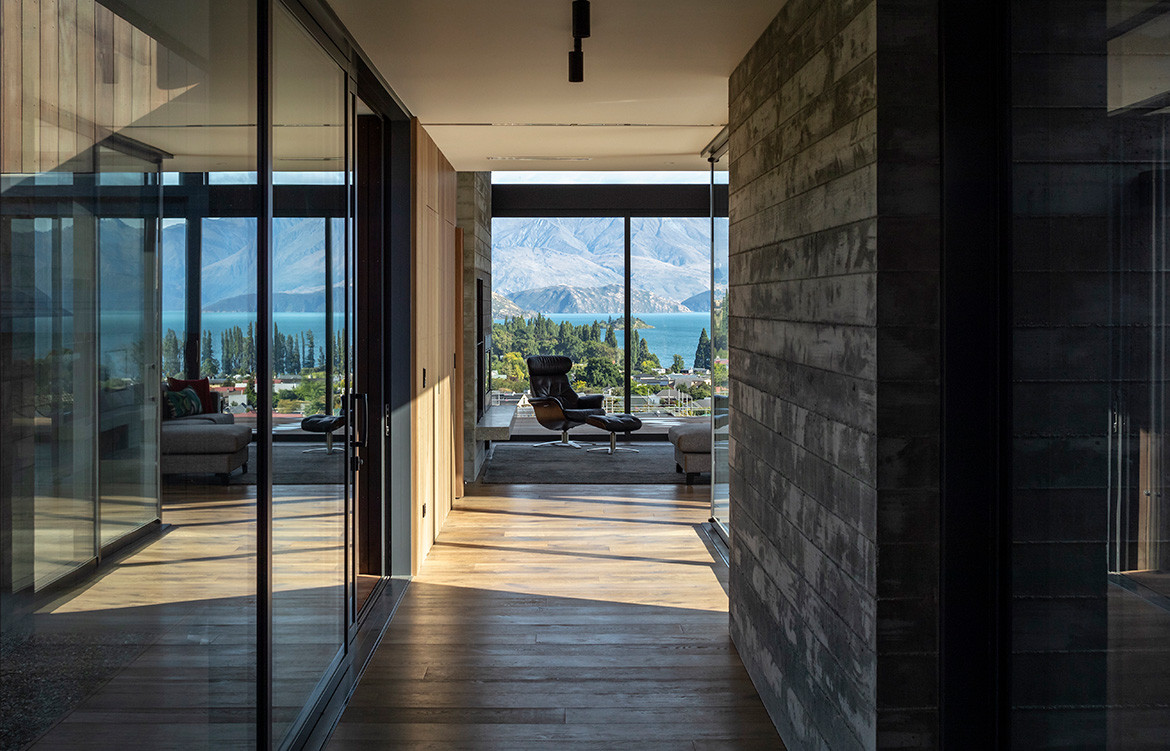
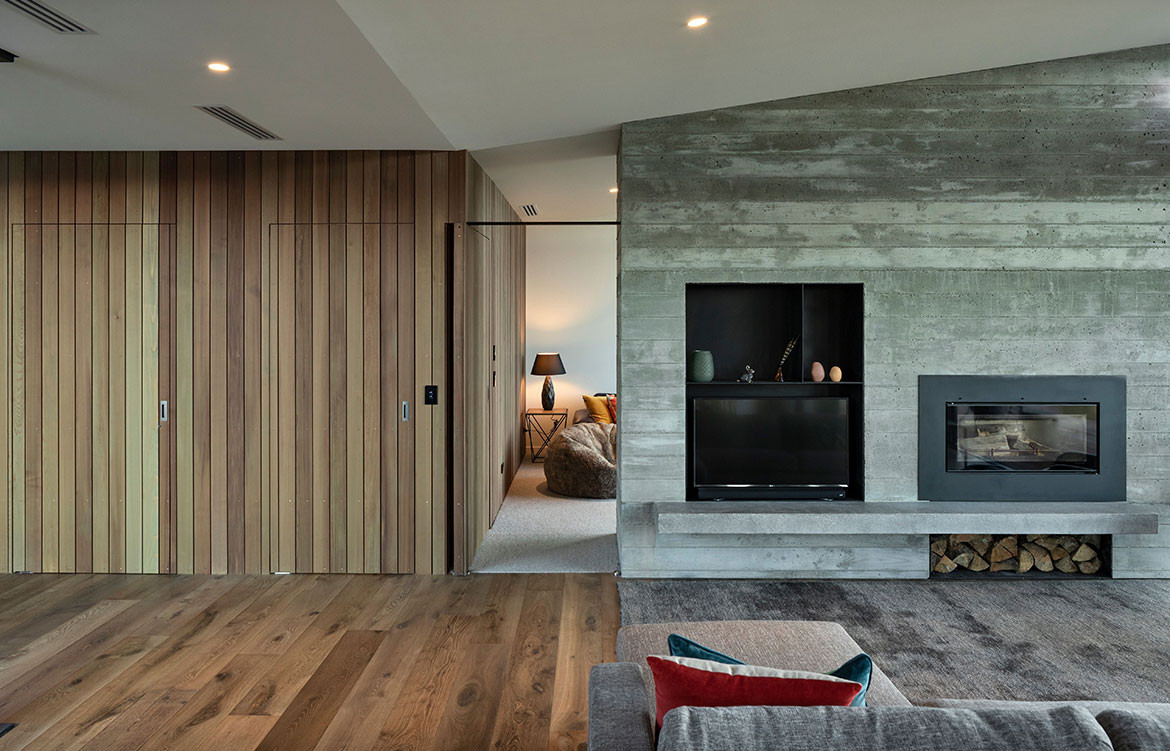
The living space is configured around the courtyards that are sheltered, private, and flow seamlessly from the interiors, with the body of the house acting as both a windbreak and a visual barrier. Linked through stacking aluminum sliders, these courtyards are an extension of the living space and can be enjoyed year-round, with a concrete outdoor fireplace for cooler nights.
The front deck flows easily from the living area, with the French oak floorboards appearing to merge with the Kwila decking. Living spaces and bedrooms are located in the sun-soaked northern wing of the house, where the view is at its best. In the southern wing, the architect has allocated space for the garaging, guest bunkrooms and ancillary spaces.
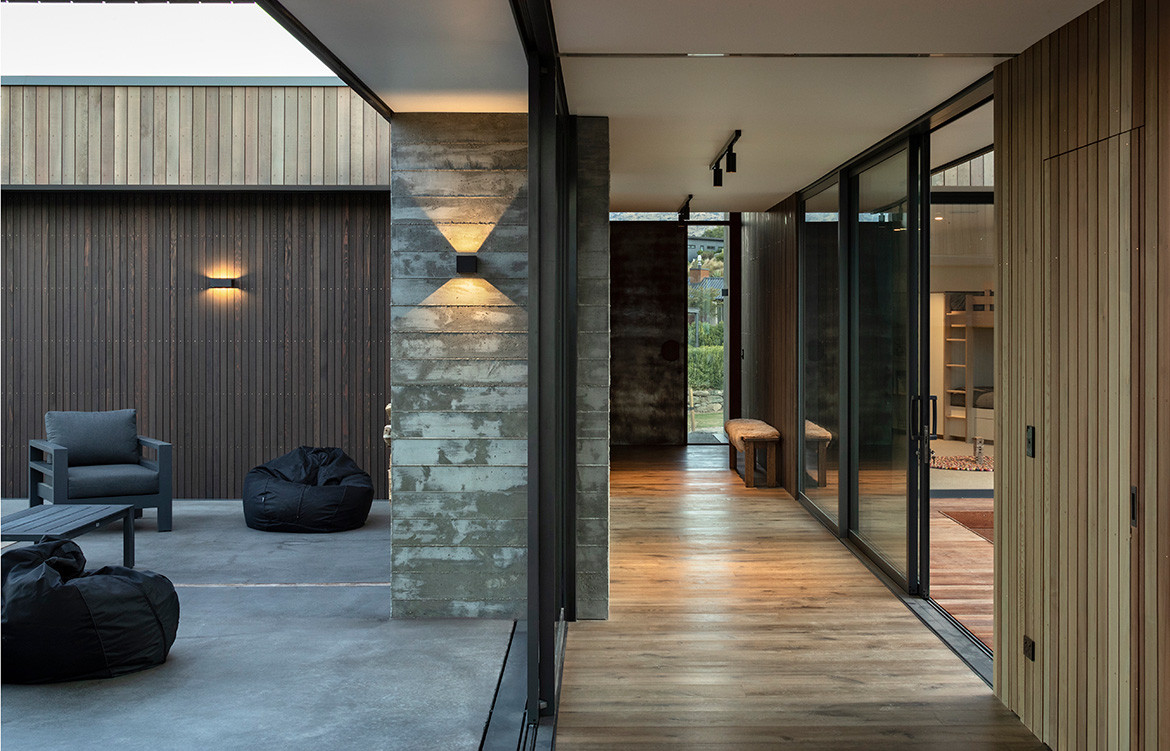
The view was the site’s big-ticket item when design production commenced, Barry shares. “It was a challenging site to work with, but we knew the view would be paramount to the design. From the moment of entry into the foyer at the rear of the house, the space compresses and you are drawn through into the living room, with your eye focused on the mountains and lake beyond.”
Condon Scott Architects
condonscott.nz
Photography by Simon Devitt
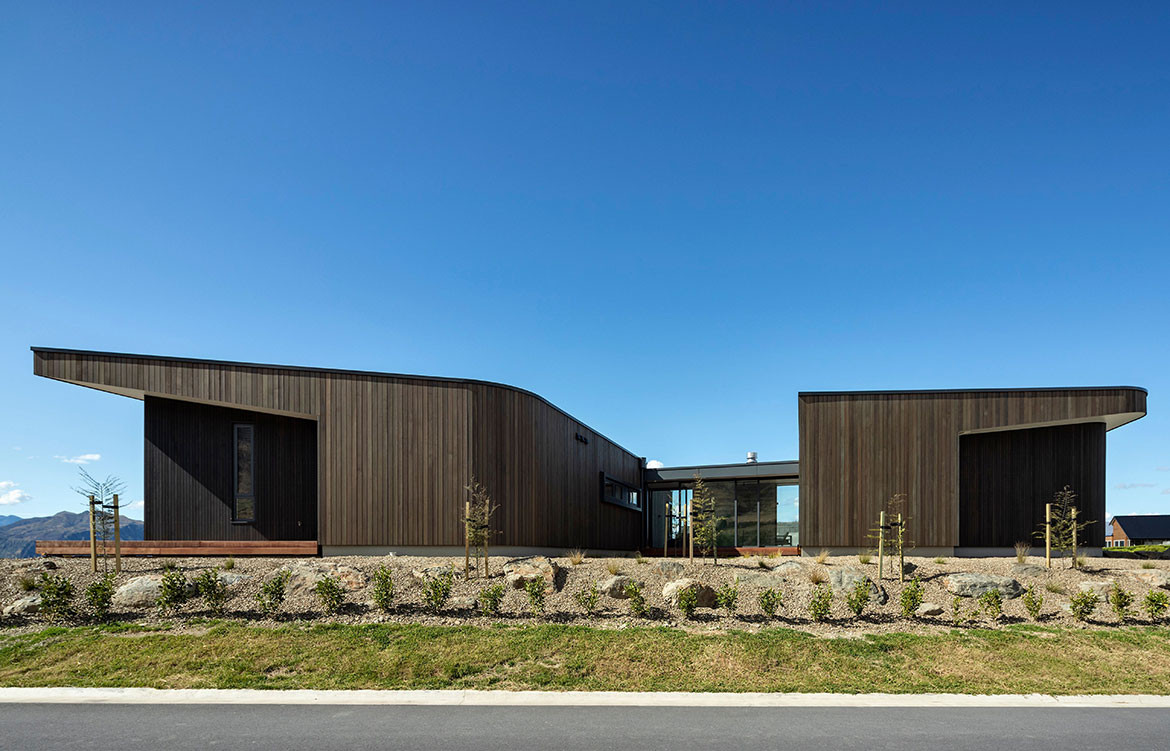
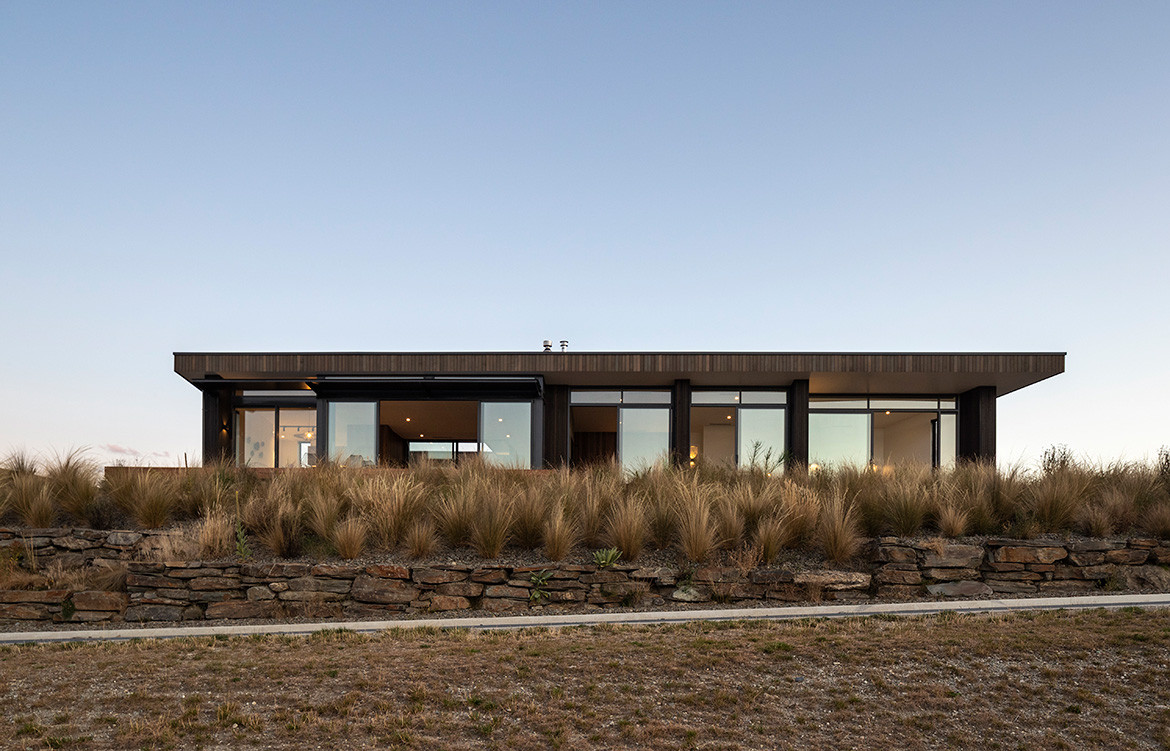
Ruby Ridge House by Condon Scott Architects | Archipro Project of the Month from Condon Scott on Vimeo.

