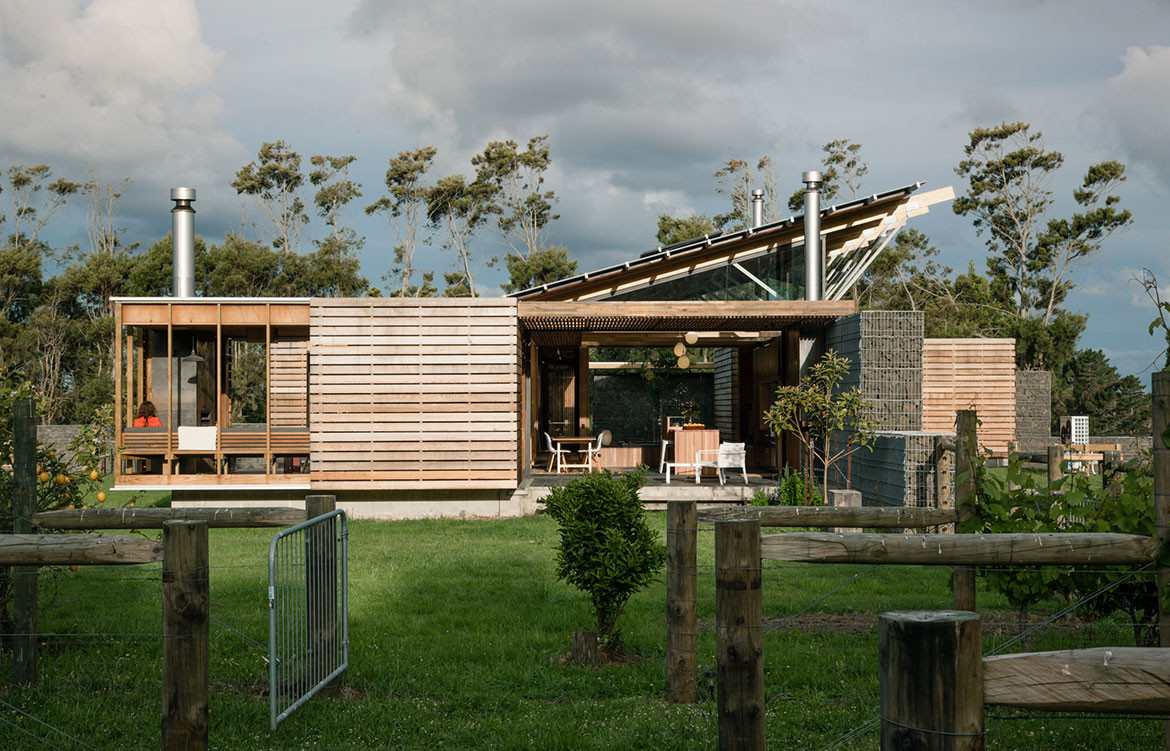When a large site, previously a market garden, provided the groundwork for this project brief it genuinely enabled a home with no restraints. Bramasole House in Waimauku, Auckland, can really breathe. Herbst Architects have taken the reigns and steered this home to sit honestly in its environment.
Operating a small equestrian centre meant the owners had already organised the land using tree shelter belts to create large outdoor rooms. Paddock areas were sectioned off for horses, including a barn and dressage area, and a hobby vineyard was planted to one side. The new house design presented opportunity to bring order to the large site.
Nicola and Lance Herbst of Herbst Architects immediately recognised the need to create some division between the private home and the public riding facilities. Cleverly designed bi-axial landscaping elements of gabion baskets were implemented to make divisions, the basket walls starting low to emphasise entry points, then rising up to form the anchor walls of the house.
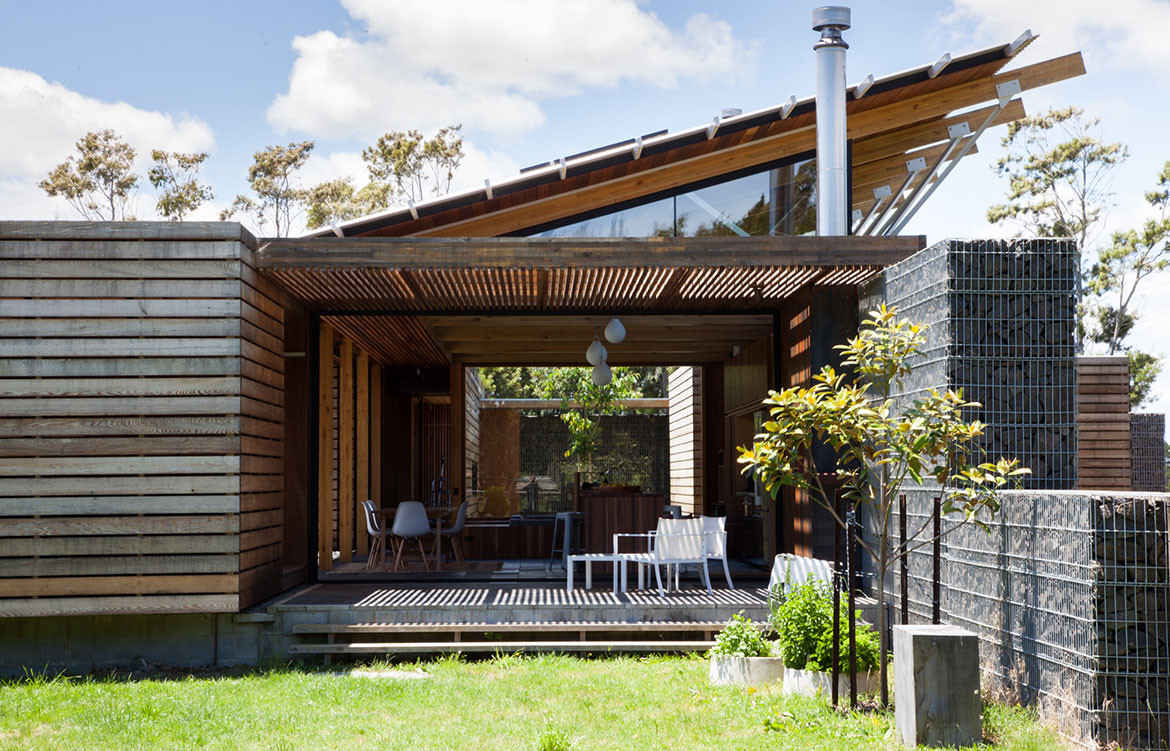
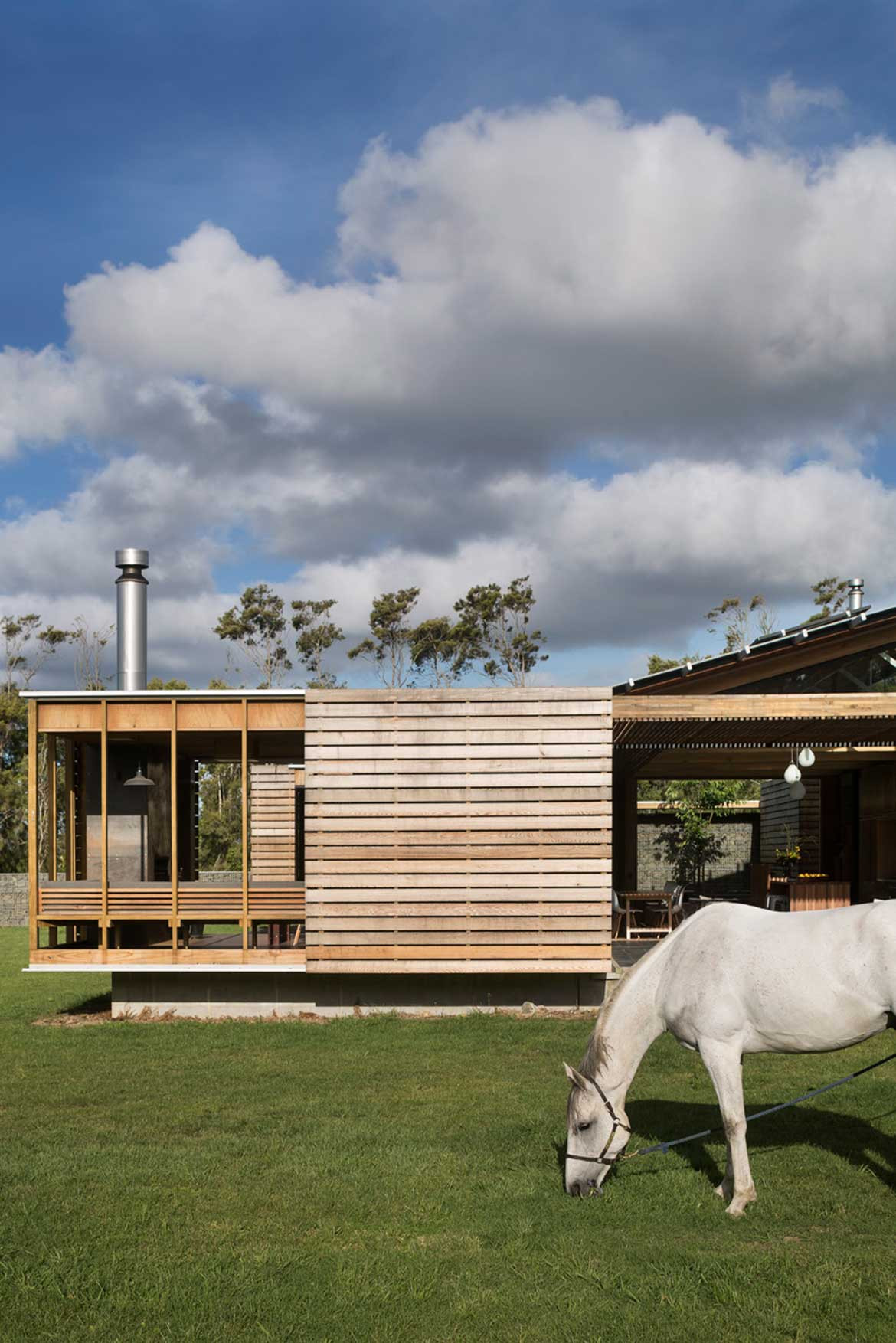
The home is designed around three distinct positive spaces – a lanai (open-sided veranda), the bedrooms and the garage. All designed as simple box forms, they are clad with weathered plank skins referencing agrarian wooden crates, almost appearing as if ready for the tractor to forklift. As Nicola states, “The giant crates form edges to the negative spaces and frame views of the site.”
These boxes surround the primary negative space, the living room, situated between the lanai and bedroom box. An impressive raked ceiling caps this room propped up like the lid of a large crate. Surrounded by generous lofty glazing the south light is captured along with tree top views. “The intention of the expansive roof is to give the building a scale appropriate to the scale of the land.”
Additional design elements incorporated in the openness of the home cater to the seasonal weather including adjustable shutters to control rain and wind ingress and deep eaves atop all of the glass sliding doors and opening windows to ensure dry thresholds.
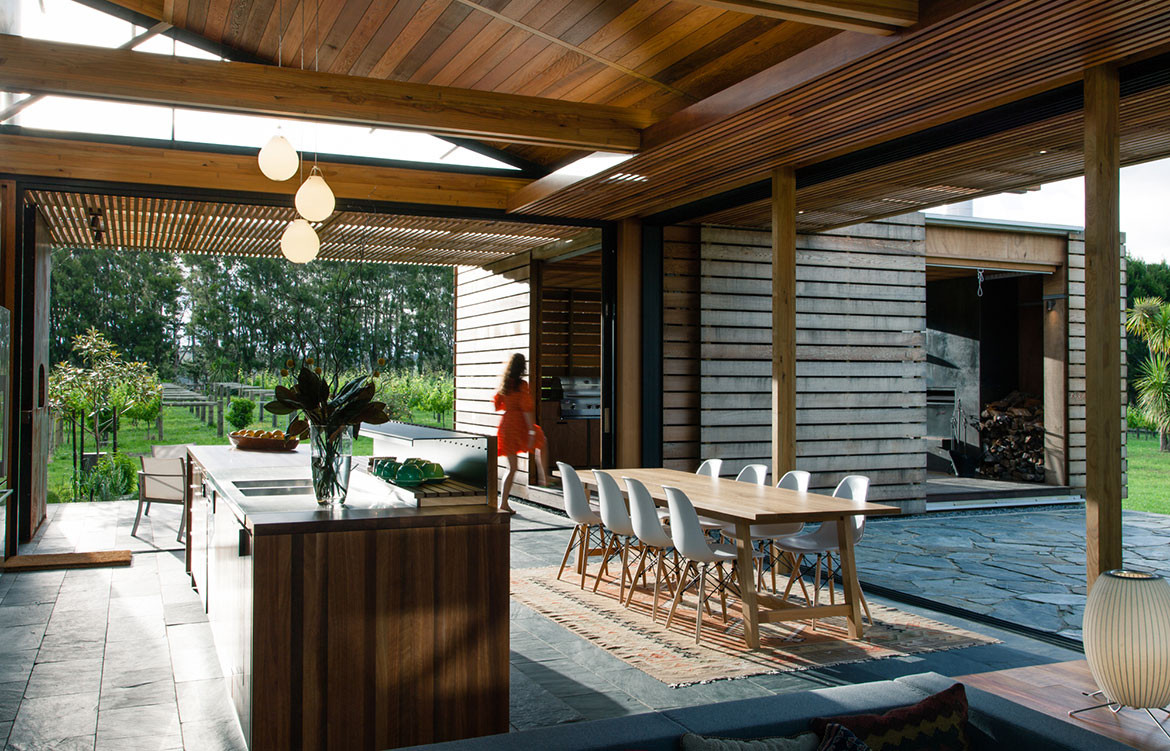
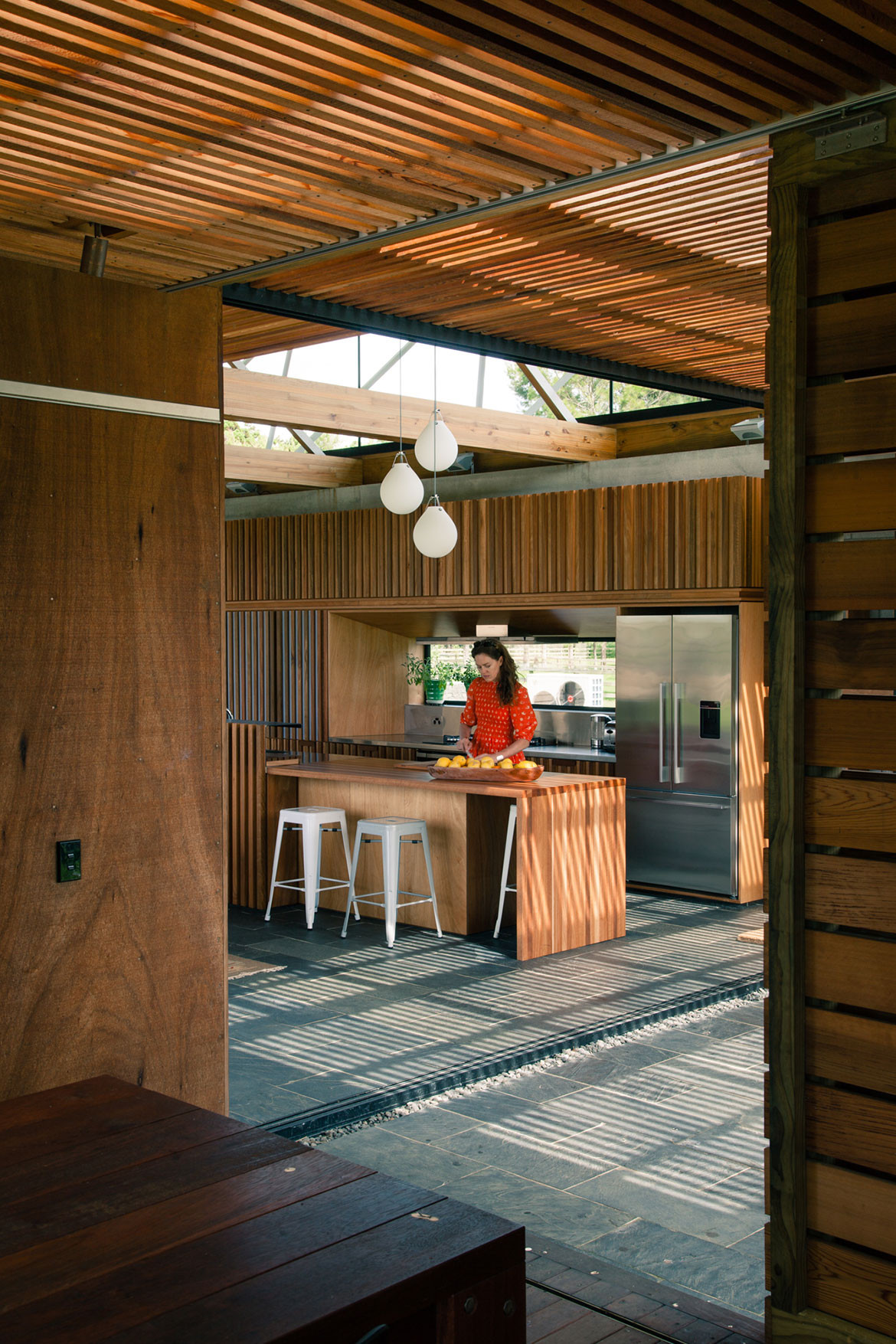
The initial client brief specified separating two of the four bedrooms into an adjoining pavilion. “They were then advised by others to attach the bedrooms to the house. We convinced them to keep a level of separation and now two of the beds are accessed via the external entrance deck.” A resulting degree of independence was achieved aligning with the original thought process.
The house is elevated on a blockwork plinth with the aim of lifting it potentially out of the sometimes-soggy land. Essentially a floating appearance results from the raised height allowing enhanced views of the vineyard and a sense of balance is achieved between the occupants and nearby horse-riders.
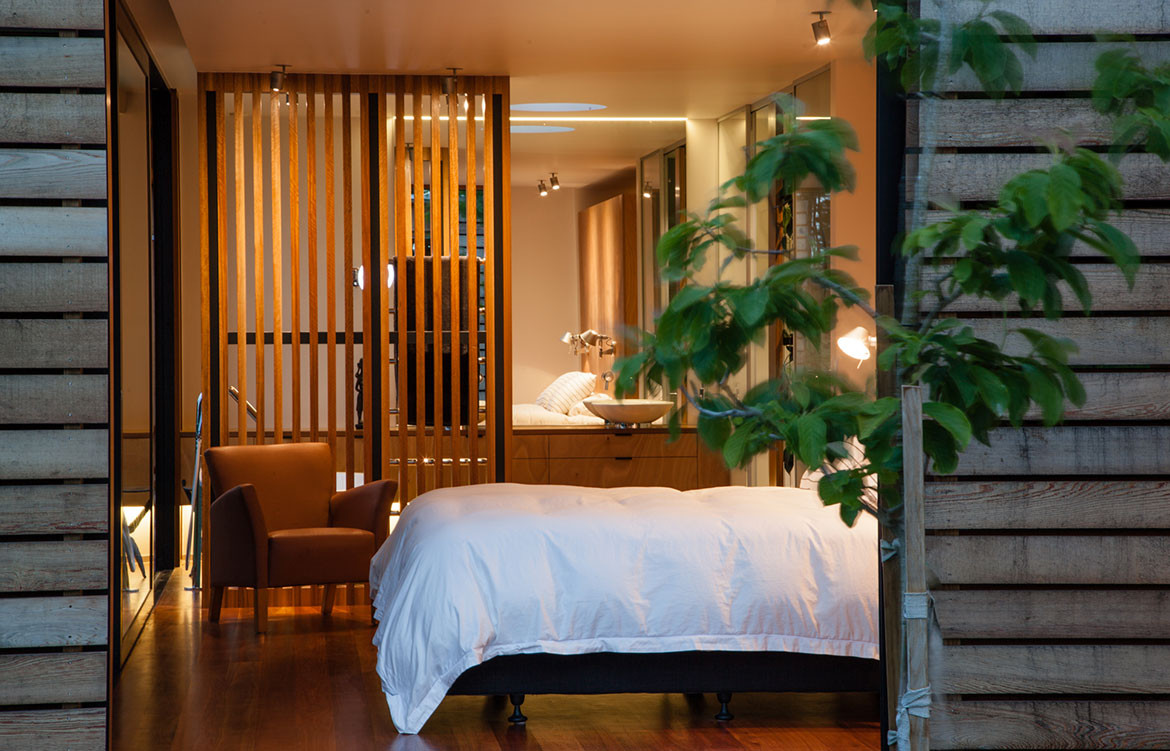
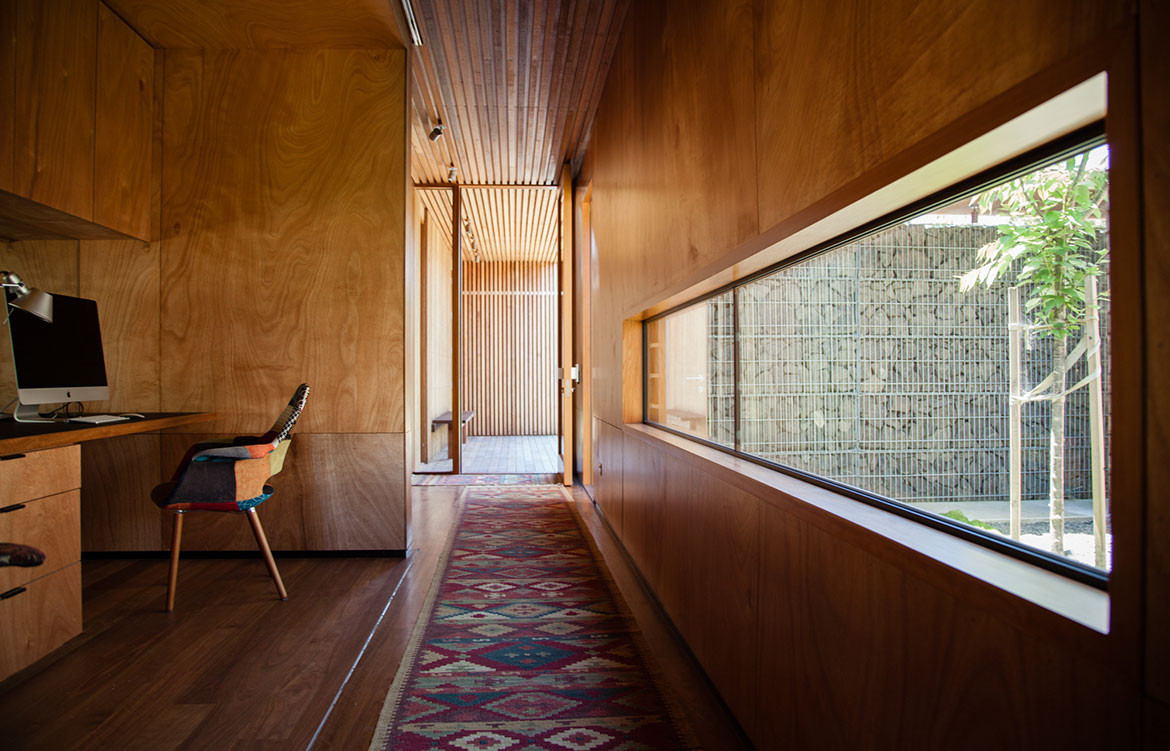
“The design allows spaces to overlap and share experiences. Not only inside and outside space, but living and sleeping, bathing and sleeping, bathing and outdoors. We work in layers from a solar and seasonal point of view, and also for privacy,” says Nicola.
Incorporating home with outdoor lifestyle really feels at the essence of this design to the extent of it sitting magnificently within its environment almost in disguise.
Herbst Architects
herbstarchitects.co.nz
Photography by Lance Herbst (& Patrick Reynolds where captioned)
Dissection Information
Floor: Spotted gum, black slate
Cladding: Band sawn cedar, local stone, block work
Wall and ceiling lining: Cedar and painted gibboard
Fire and pizza oven faced in black steel
Kitchen island bench: laminated spotted gum
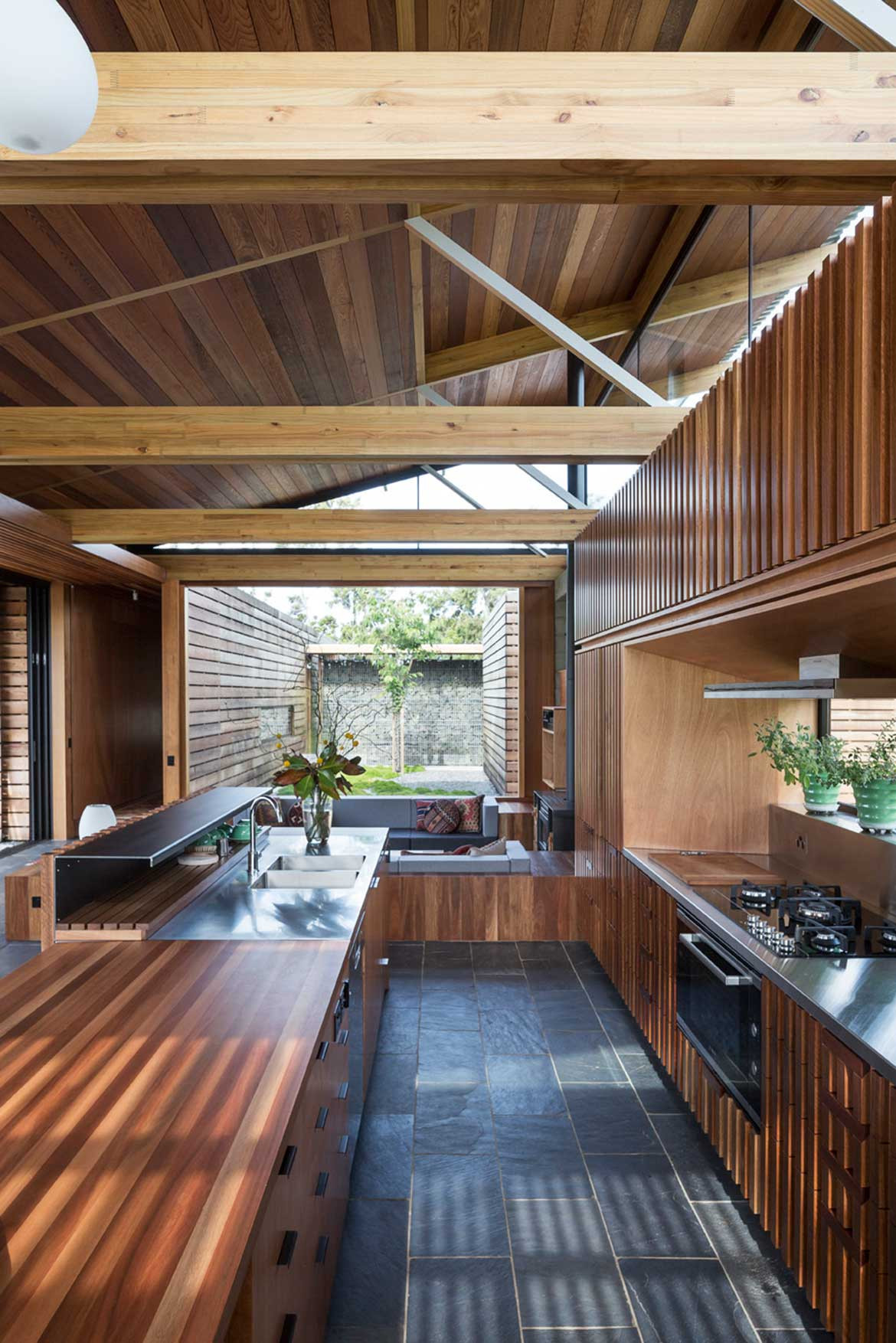
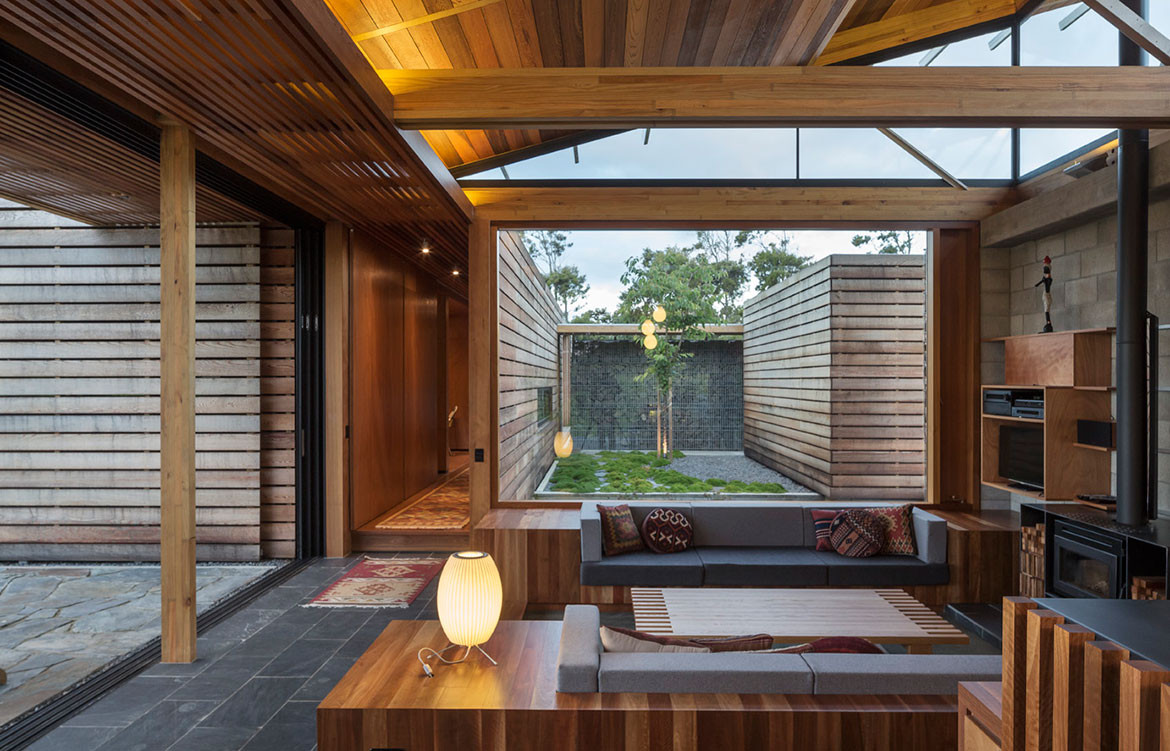
Photography by Patrick Reynolds
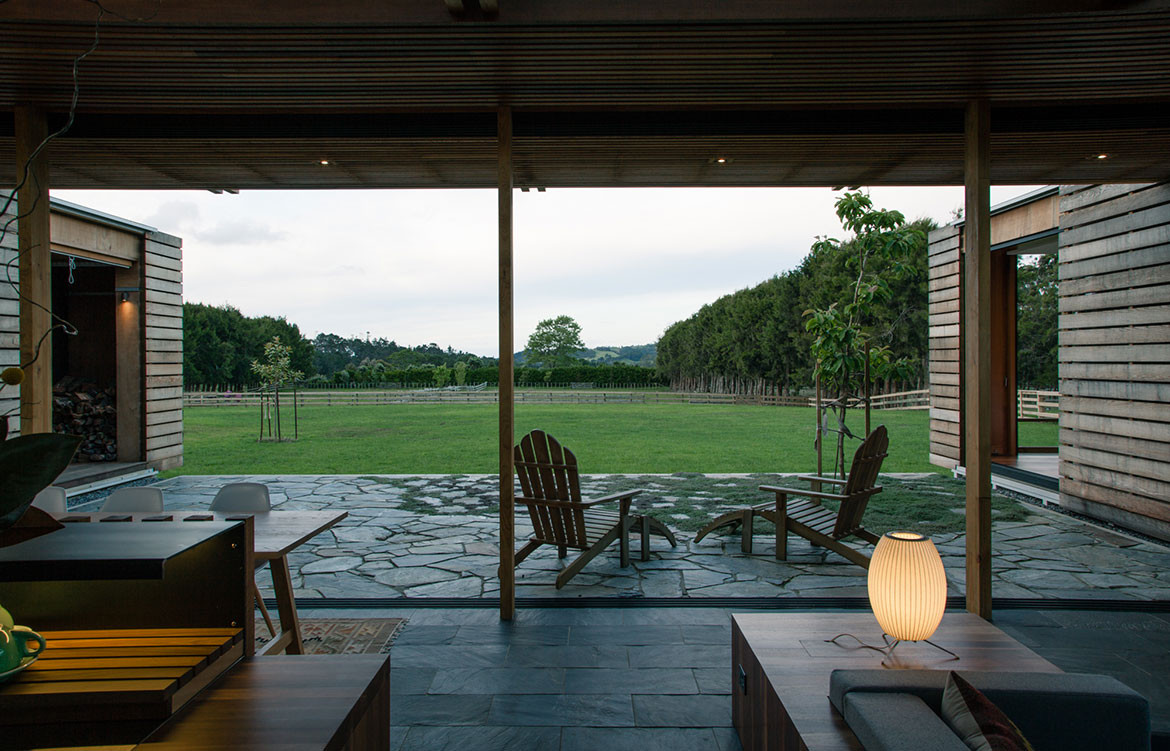
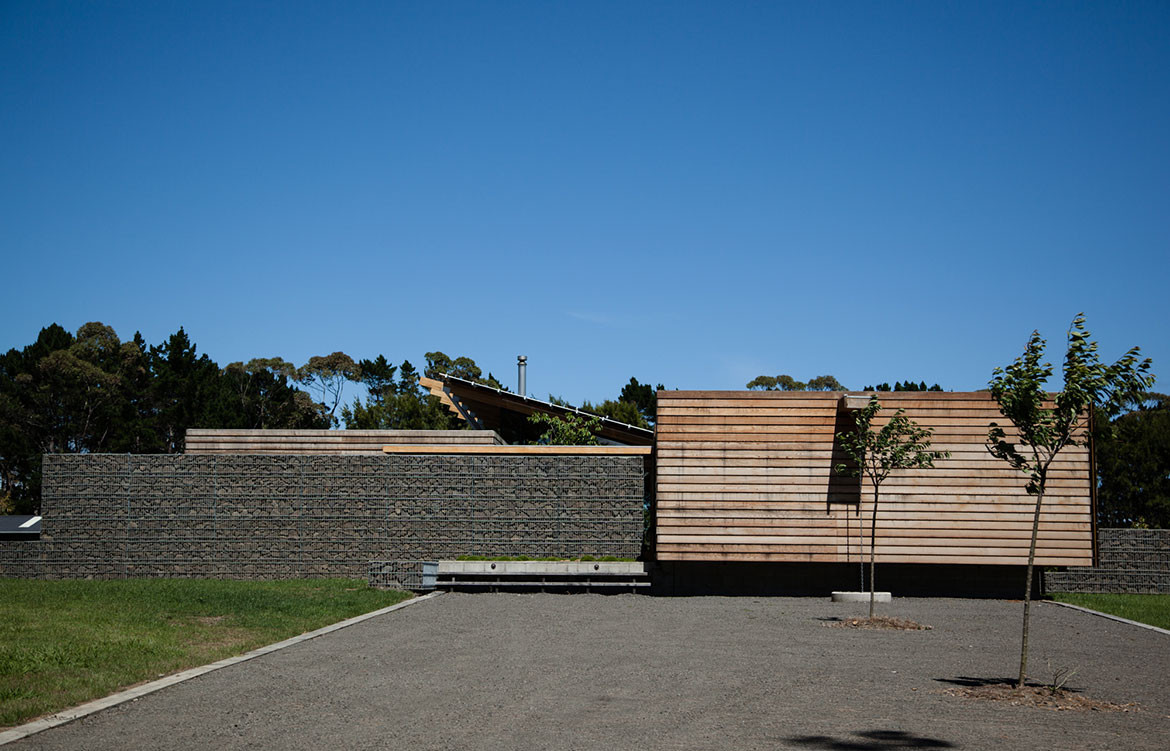
We think you might also like Forest House by Fearon Hay

