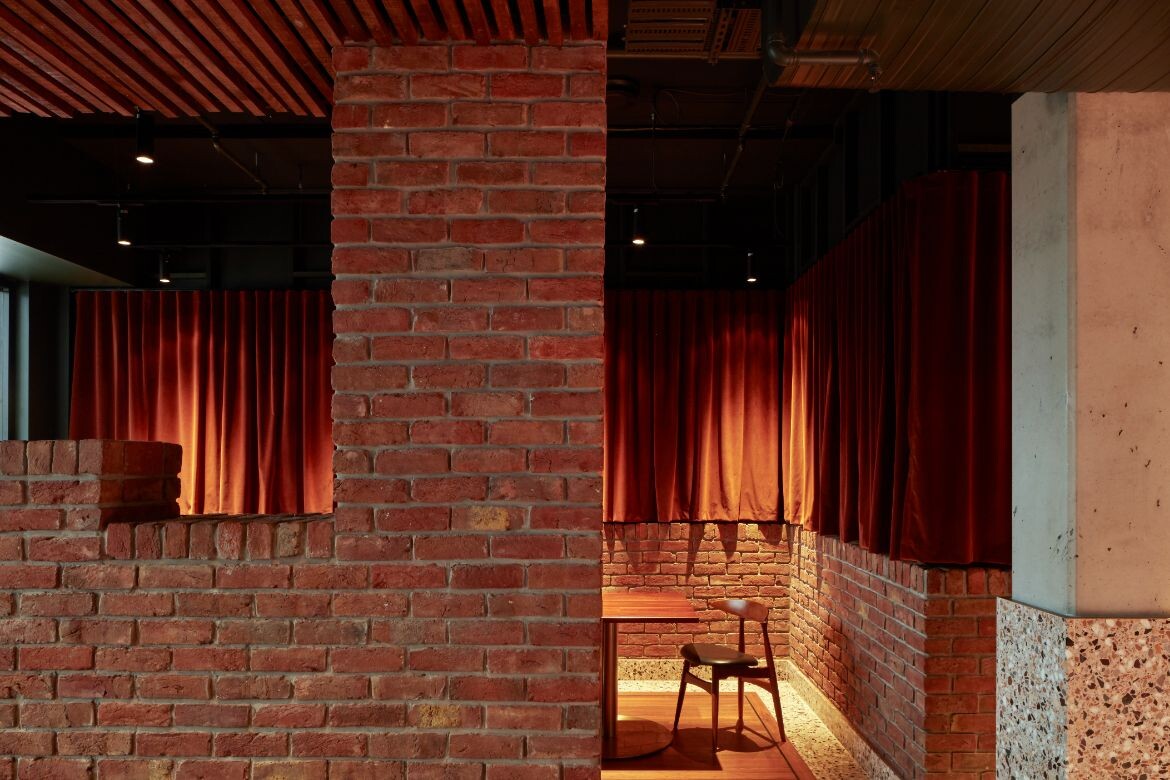Occupying the entire space from floor to glazed ceiling, the upper portion of the gargantuan Brisbane venue Sound Garden is arranged as a wide passage surrounding the double-height volume of the atrium space.
As such, the space is effectively three floors high with only the lower two being occupied, while the remainder is just fabulous height, light and scale. It was “conceptualised as an inhabitation of a ruinous entertainment space”, explain the design studio Hogg and Lamb.
The space is broken into use through materiality and the simple expedient of grouping furniture to suit purpose. Bar stools for the bar, tables and chairs for dining or drinking etc. There are also incredibly comfortable booths that seat four without being cramped. The mood is relaxed, somewhat like a beer garden, but without the weather, kids or the oldies. Indeed, this is very specifically aimed at the 18-40 set with only a little leakage upwards.
A seven-metre Ficus hillii tree rises through the centre of the staircase from the ground floor to be met by a jungle of hanging plants on the second. Located in Fortitude Valley, the weather is just right for these plants, which have flourished in the short time the Sound Garden has been open.
The staircase itself, while beautiful, is both a mode of switching floors, but also a platform for crowd watching. Or, showing off and being seen, with a slim timber balustrade and finer still steel uprights. Rising above the staircase is a curtain surrounded by a false ceiling of lighting, tech and mirrors.
“A mirrored ceiling is employed to amplify the vertical nature of the space,” say the designers. This in turn is surrounded by the atrium proper which has walls of slate blue and a ceiling of skylights. The effect is both indoors and out with light both natural and highly malleable.

“Materials are used strategically to differentiate the experiences within the fitout. Raw masonry materials in the form of hand-made Indian bricks, large aggregate terrazzo and drilled split-face limestone reference an existing, ruinous, cave-like quality of the ground floor,” say Hogg and Lamb. Moreover, there is a fine craftsmanship at play within the details of this carefully considered materiality.
The upper floor is defined by concrete columns that transition to steel and terrazzo floors, which give way to recycled ironbark timber. The bars on each floor have a golden quality with stone and brass detailing contrasting with the signature of each floor.
Lighting is well designed for the volume with spots, LED bars and cannons augmented by programable high tech pendant lamps. The glossy green pendant lights arranged at different heights, fill the mid portion of the void as a sculptural element that shifts the eye into the atrium space.

One of the very clever aspects of the design however is the way the space is navigated. Essentially the Sound Garden is arrived at through Brunswick Street Mall, but that is something you would never know once inside: “The arrival experience is orchestrated by compressed entry alcoves leading from the mall through to the lower level of the bar,” say Hogg and Lamb. As such, once the double-height sky-lit atrium reveals itself, the guest has already left the mall well and truly behind both physically and metaphorically. Welcome to a new world.
Project details
Interior design – Hogg and Lamb
Photography – Christopher Frederick Jones









