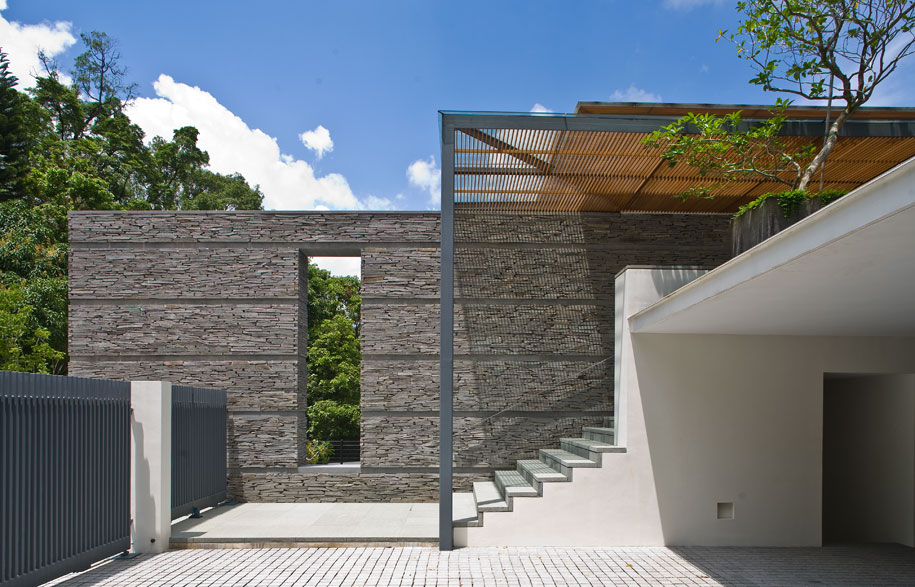At a glance it is clear to see that these two houses on Nassim Road in Singapore come from the same family, but in many ways they act out a fascinating narrative, like two sisters with alarmingly opposite personalities. One proud and forthright and the other shy and secretive, the two structures face each other across the road that divides them in a state of eternal duality.
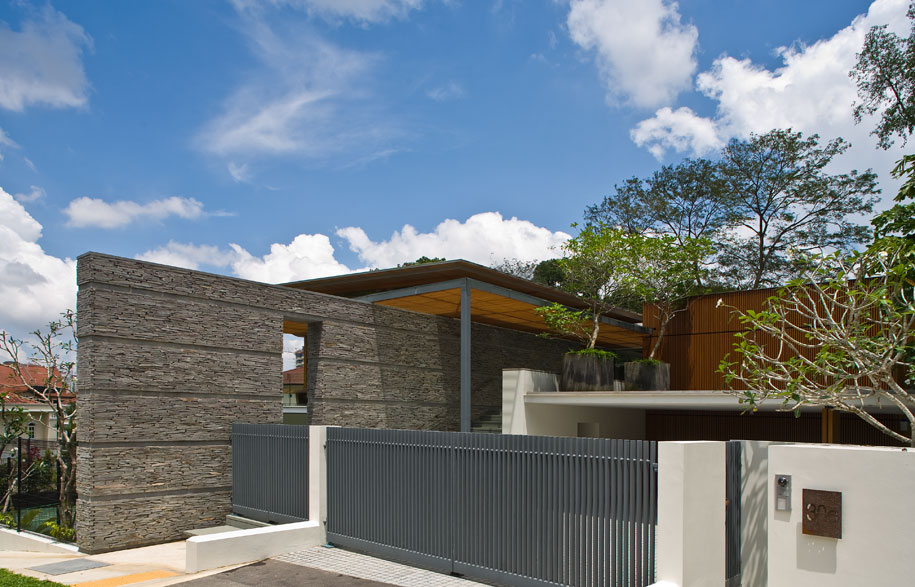
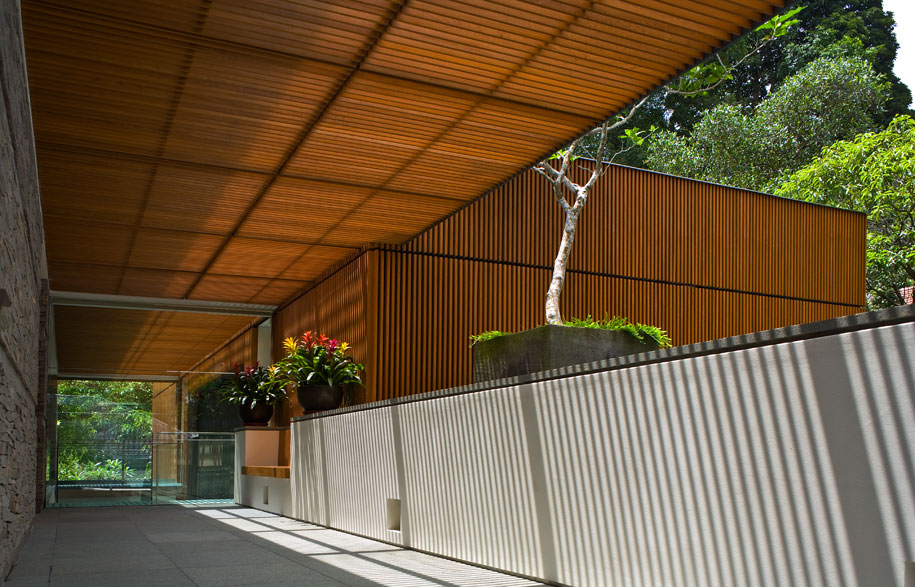
Having completed both houses for the same client, Singapore-based designer Ernesto Bedmar from Bedmar & Shi explains that the two buildings are in a sense the physical manifestation of the public and private lives of the owners. The more reclusive nature of the larger of the two houses lends itself to the everyday private business of the family. The extroverted façade and presence of the smaller house, which the designers refer to as the ‘clubhouse’, is where the family does their entertaining.
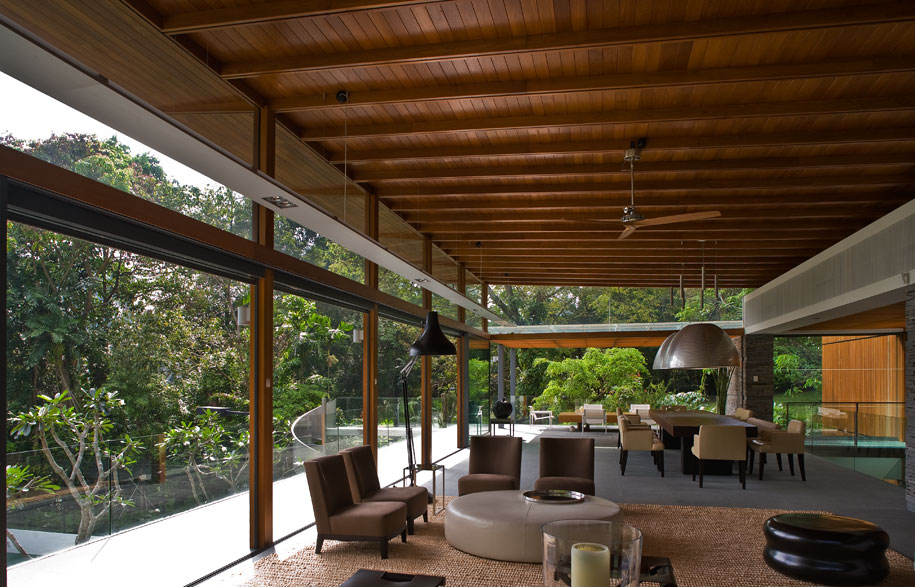
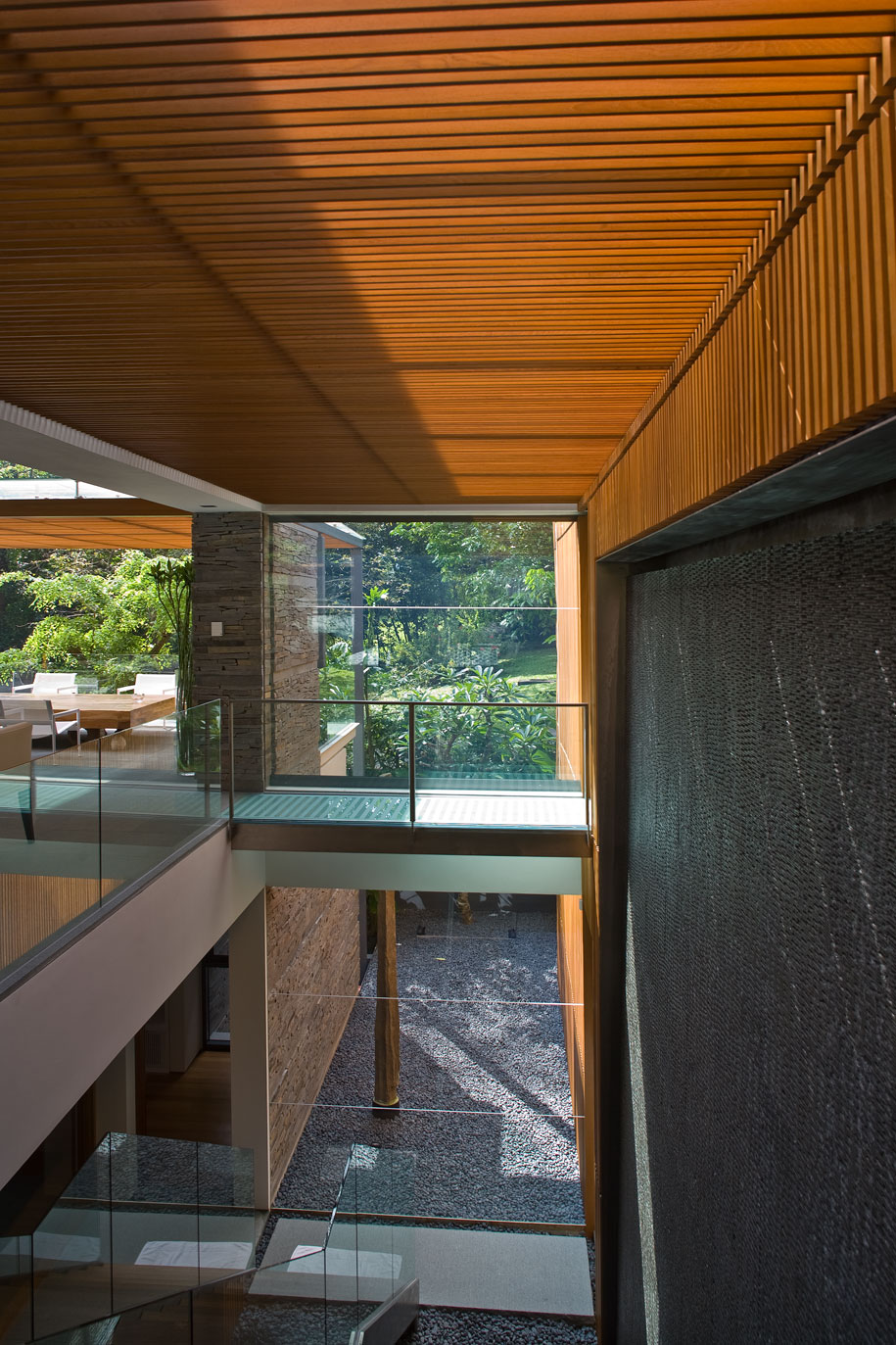
In a delightful scripting of pathetic fallacy, nature seems to be in harmony with the actions of man as the two sites themselves have somehow adopted the qualities and characteristics of the architecture. The clubhouse sits on a broad rectangular piece of land with the widest side facing the street. A slightly raised centre of the site elevates the building on a sort of pedestal that makes it visible from the street.
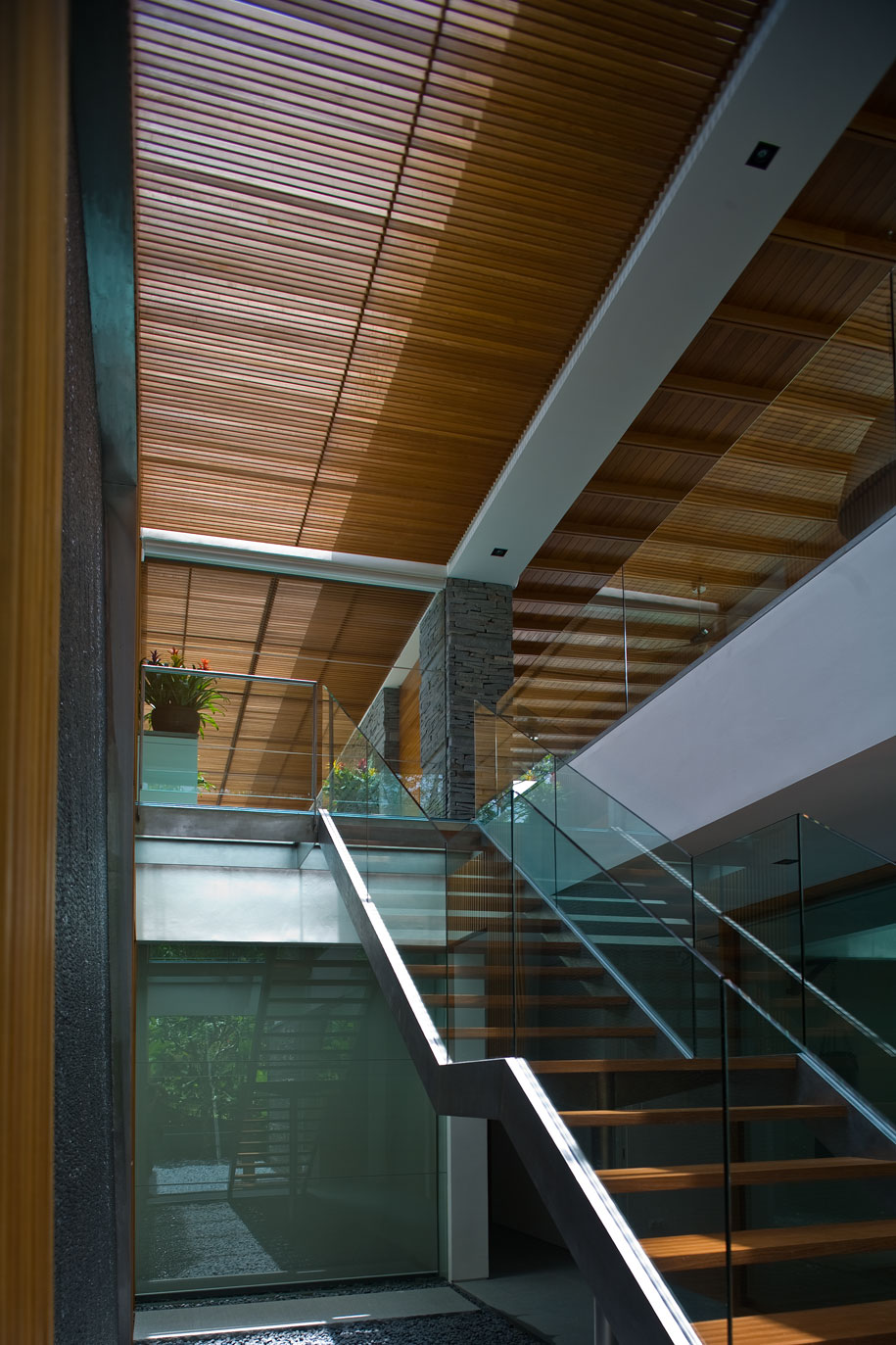
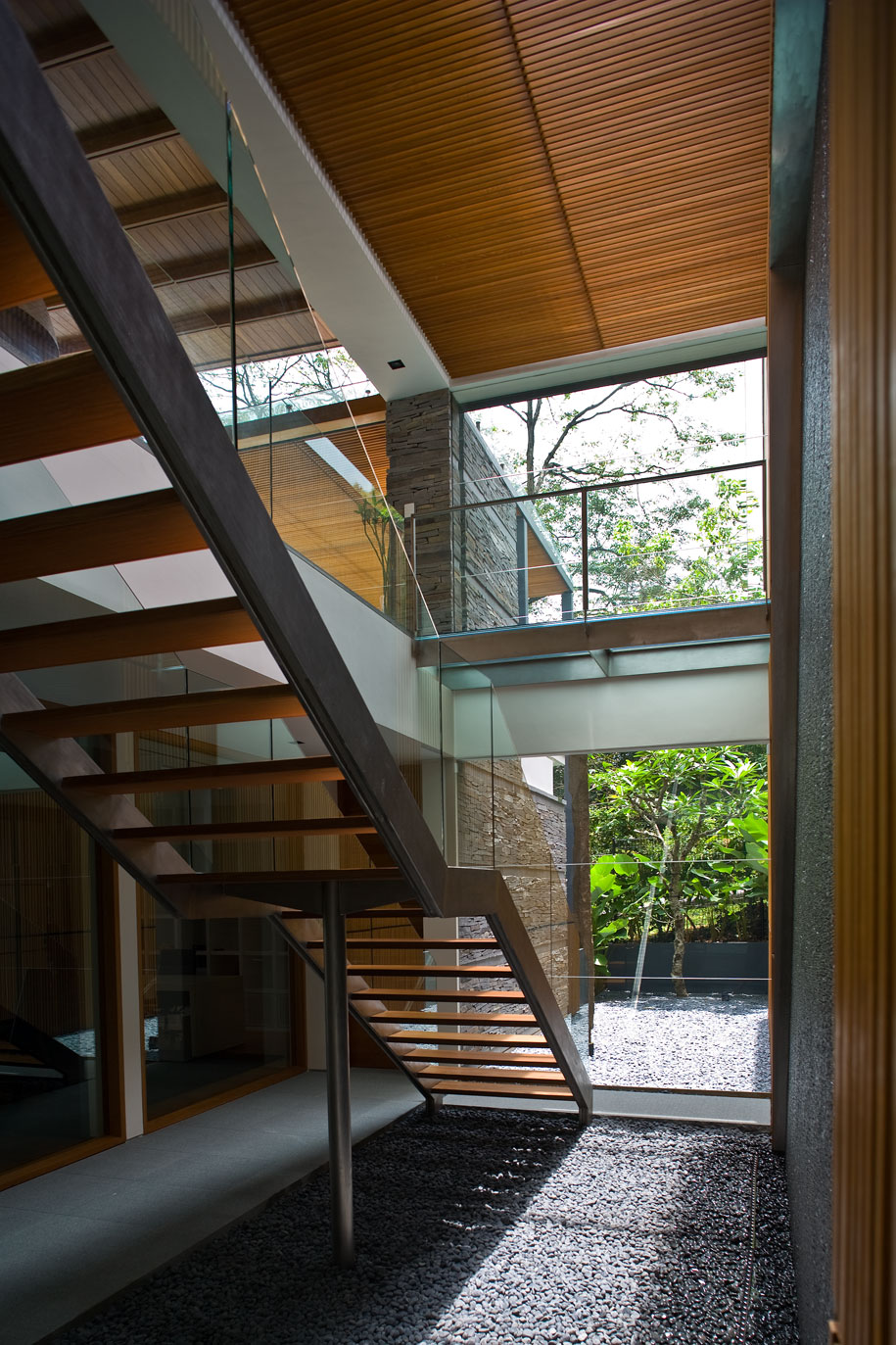
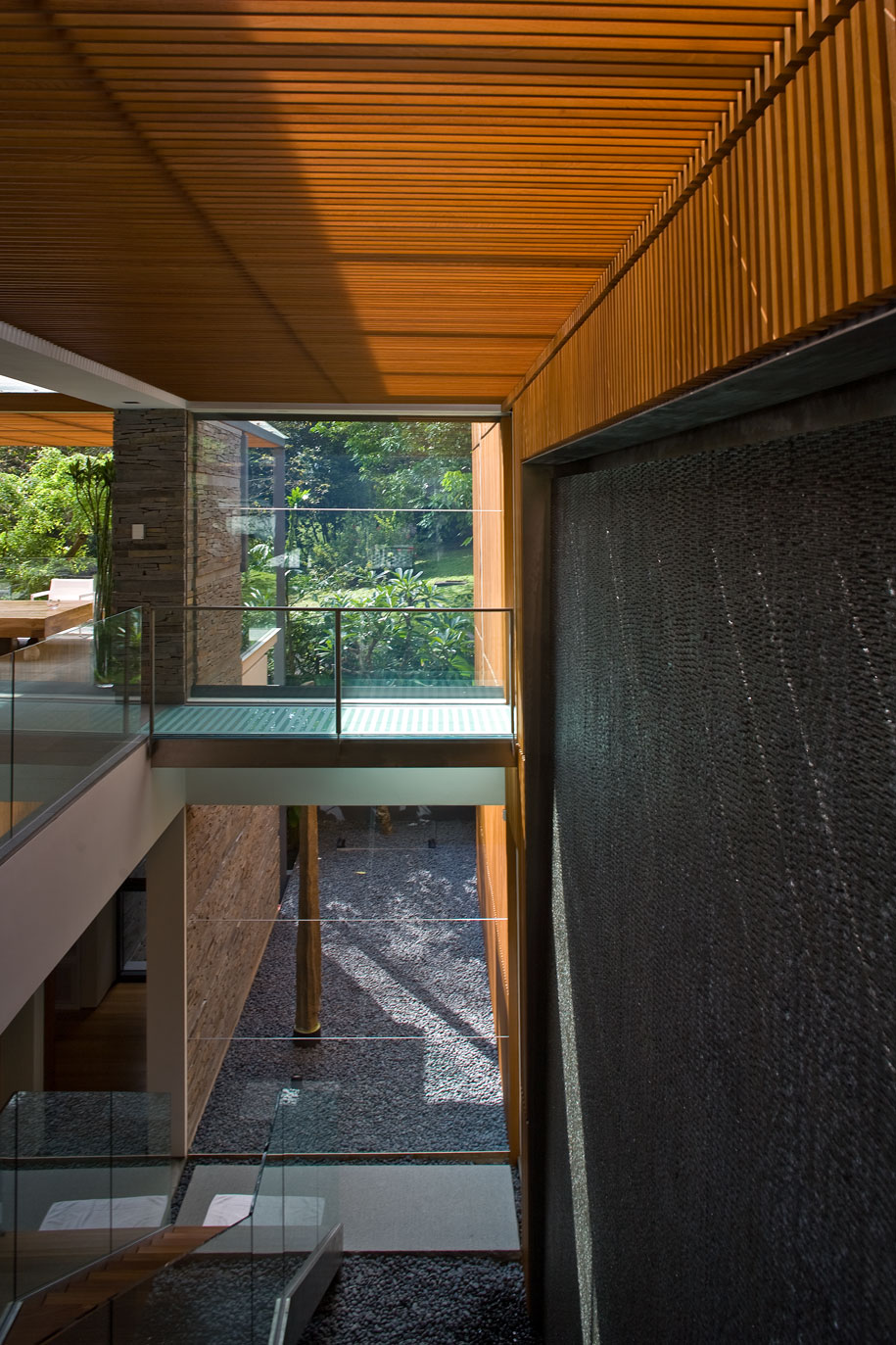
In contrast, the private domain has a very narrow frontage that splays outward toward the back to create a secluded enclave for the family. There is also a drastic increase in height of around six metres off the road level to the first storey of the home that helps to distance the site from the city. The upper land enjoys views of the surrounding greenery on a private perch. The notional distance of the house from the road is amplified by a long sloped driveway that leads the owners into a more exclusive realm.
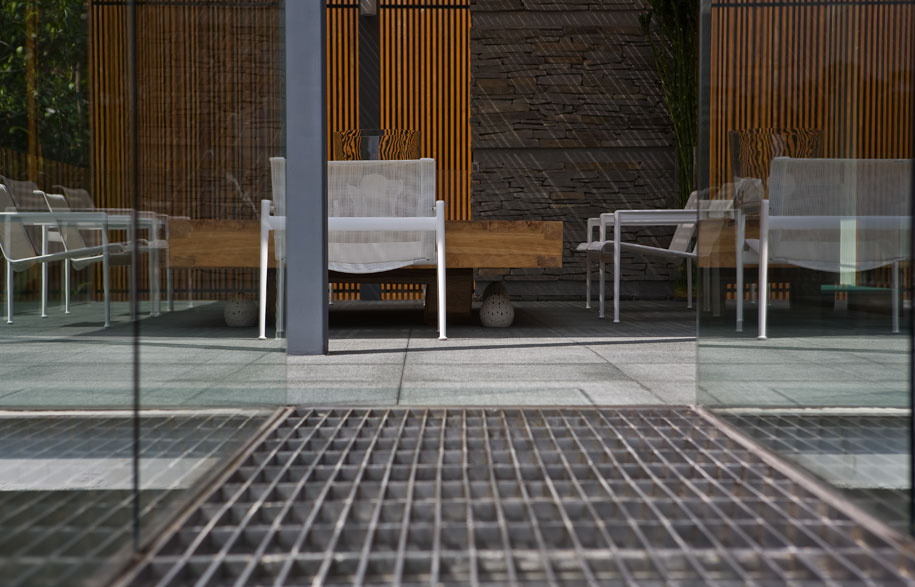
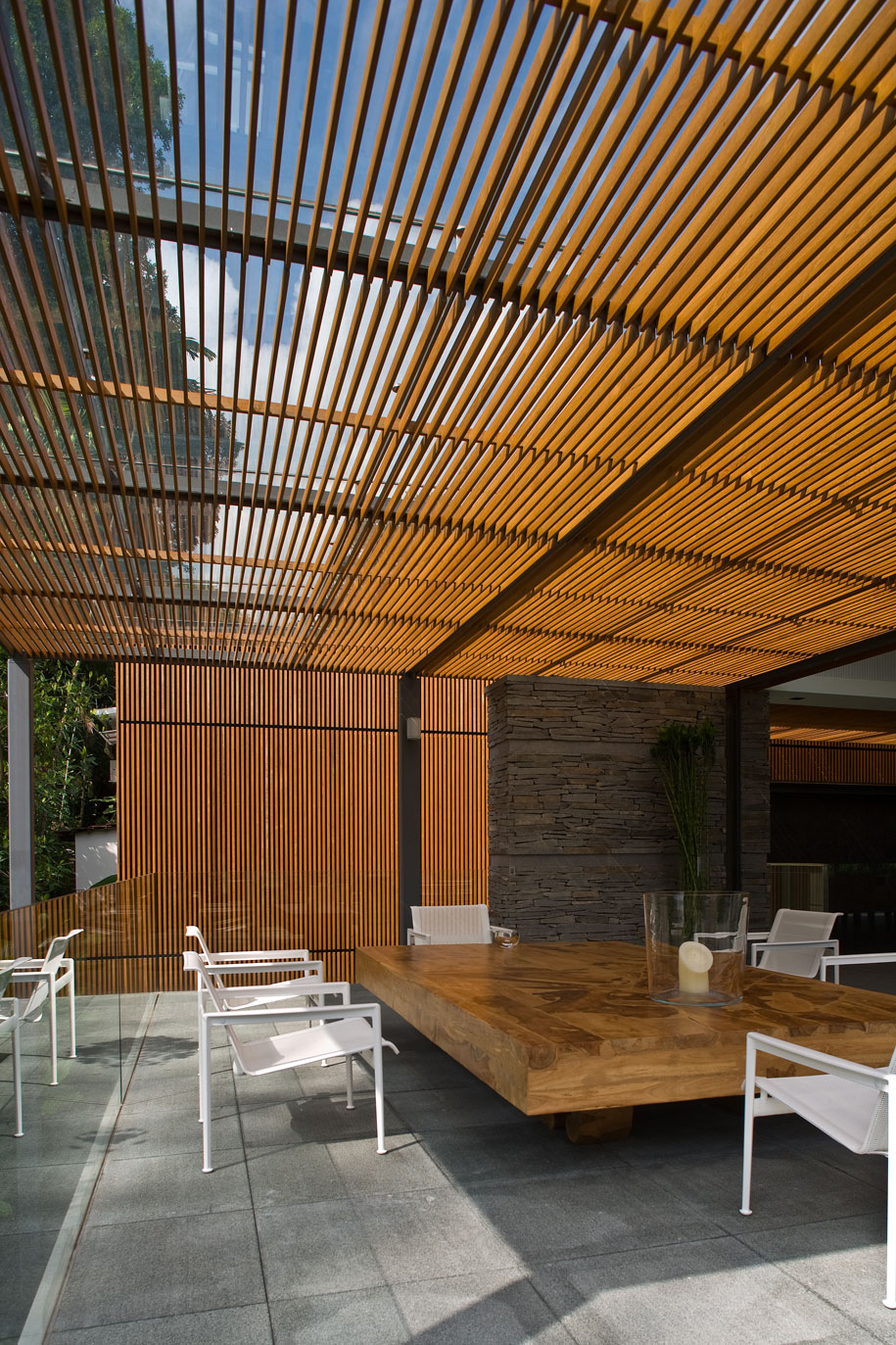
Although both houses have diverged from some of Bedmar’s earlier house plans which were somewhat more organic in layout, the designer’s emphasis on creating drama in the circulation of the house is here re-interpreted with the use of a spine-like axial wall that divides the service from the served spaces. Both houses are clearly divided into three linear segments, the more public spaces on one side, the private and service spaces on the other, and a circulation zone flanked by the dividing fin wall in the centre.
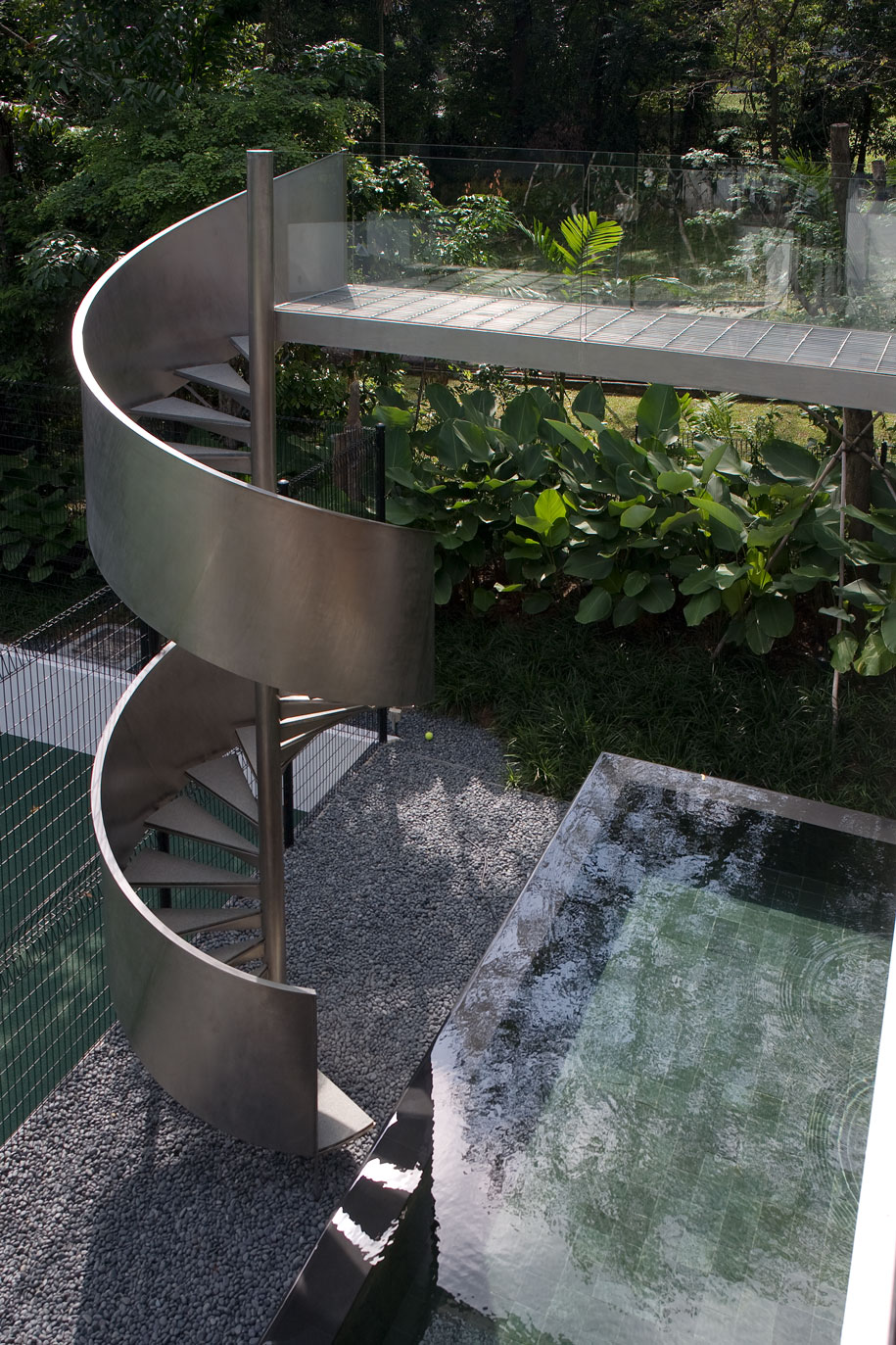
“The drama is more in the light filtration”, explains Bedmar. A certain mystery is created by the different manner in which the designer brings light into the three bands of spaces. In the clubhouse, the central circulation space is lined by the thickened fin wall which is clad in volcanic slate. Daylight is brought in to wash along the side of this wall, giving the impression that it is an external garden wall. Under the skylight above the central circulation area is a secondary layer of timber trellis. The strips of filtered light that animate the rough surface of the stone wall and floor below through this trellis create a magical aura of warmth and serenity.
In the dining and living spaces that flank the wall, this mystery of whether the space is inside or outside continues. Here, a massive timber ceiling seems to float like a canopy amongst the surrounding treetops. The dark ceiling and open sided bright wall and sides of these rooms create the illusion that the house has no back and no boundary. The edges of the building appear to dissolve into the lush greenery that surrounds the house. The awareness of this landscape is felt throughout the entire house.
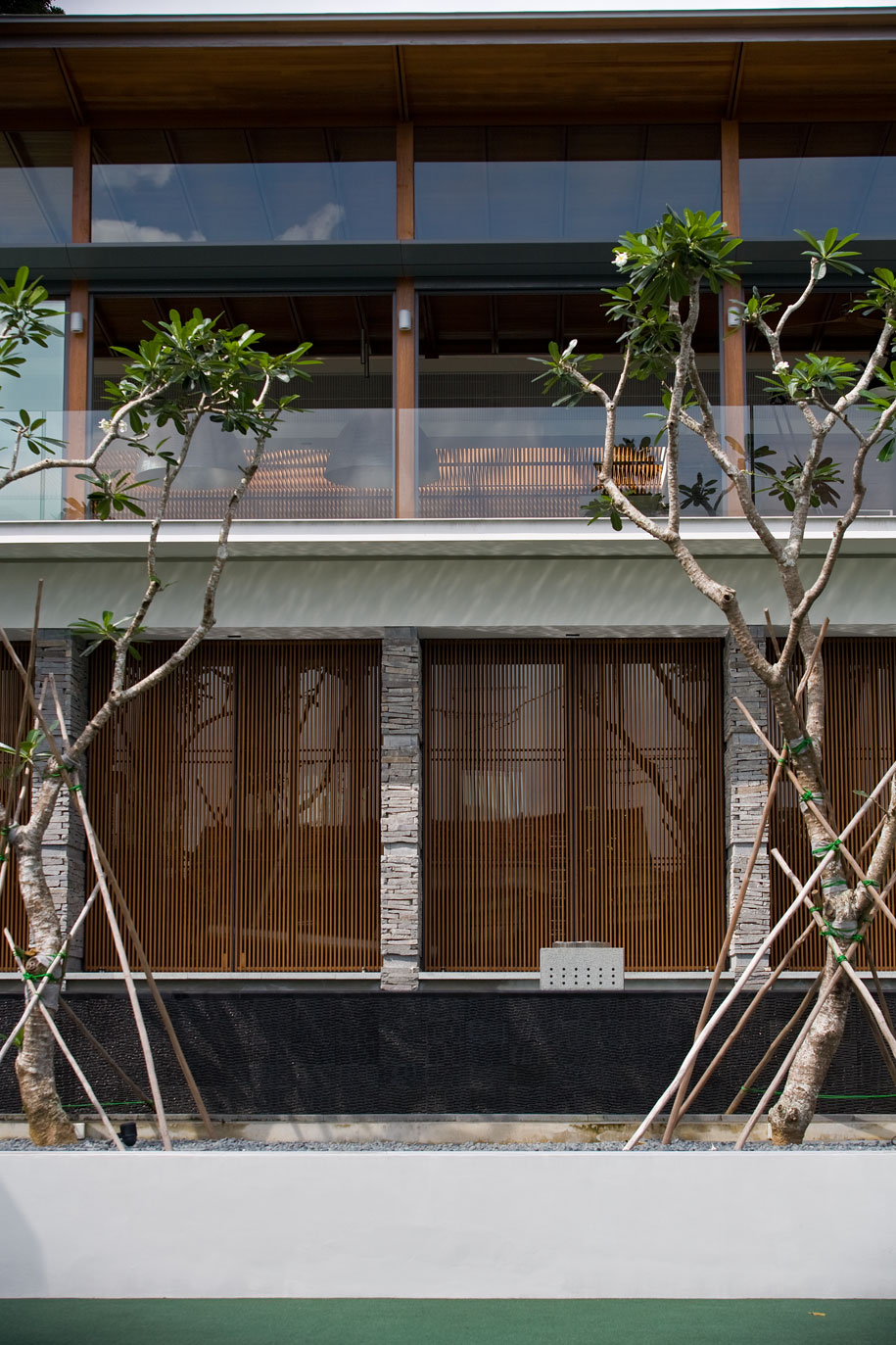
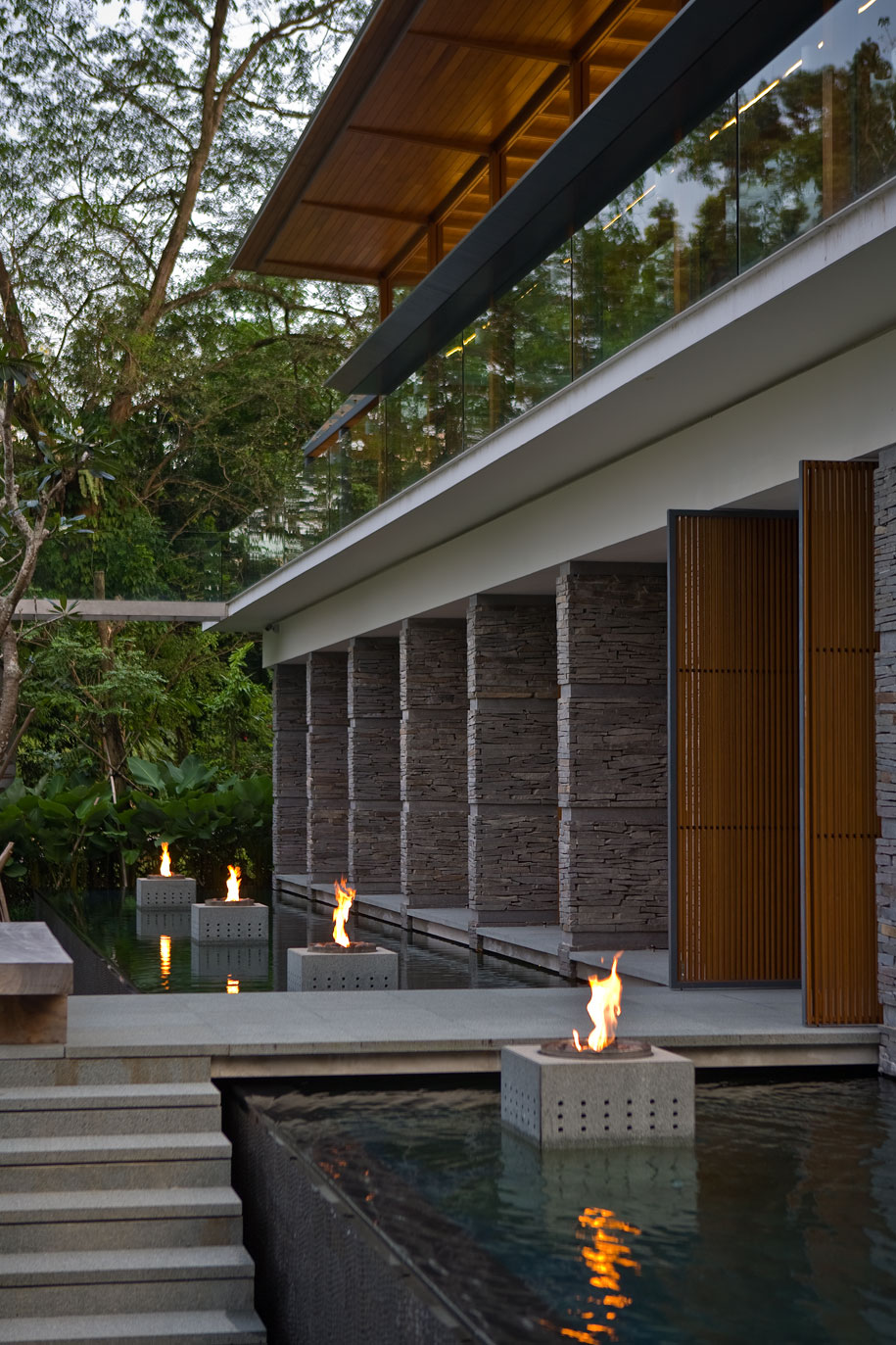
In the more private house, Bedmar furthers this ambiguity between the inside and out by bringing the notions of outdoor space inside, as well as positioning architectural elements across the garden. A gazebo-like pavilion in the far corner of the site is visually linked to the main house by a free-standing garden wall that opens up to frame the lushly planted retaining wall behind it. This framing of nature with architecture echoes the techniques Bedmar uses within the house.
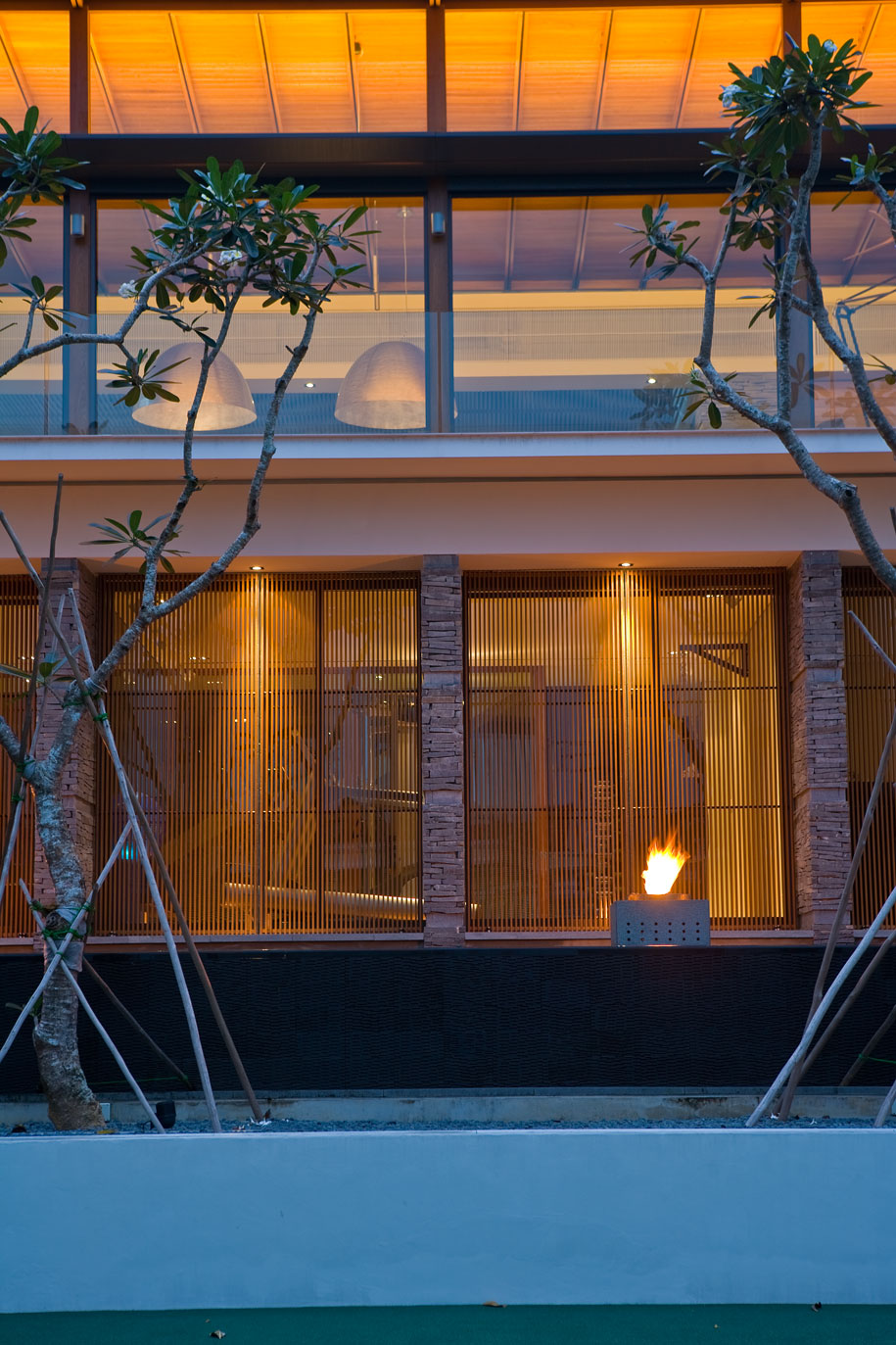
Another clever counterpoint between the two houses is the reversal of their sections. The private house is planned in a more traditional organisation where the main public living spaces such as the living and dining rooms are on the ground floor with the more private bedroom areas above. In the clubhouse, this arrangement is reversed, with the public spaces above and the bedrooms below. These bedrooms are then separated from the tennis court area by a pool of water.
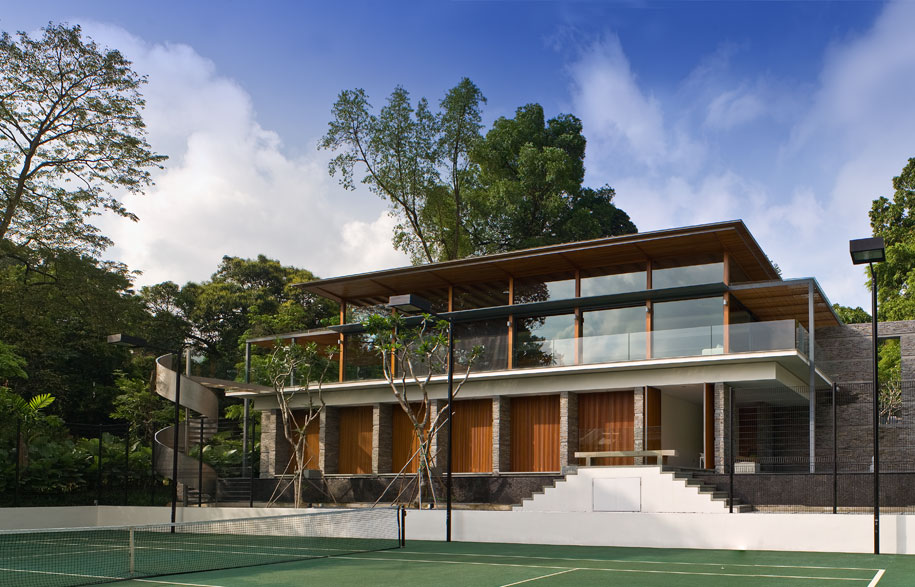
Photography by Albert Lim
DROPBOX
Main Contractor Sysma Construction
Structural EngineerTham & Wong LLP
M&E Engineer Tham & Wong LLP
Quantity Surveyer Ian Chng Cost Consultant
Bedmar & Shi
bedmarandshi.com

