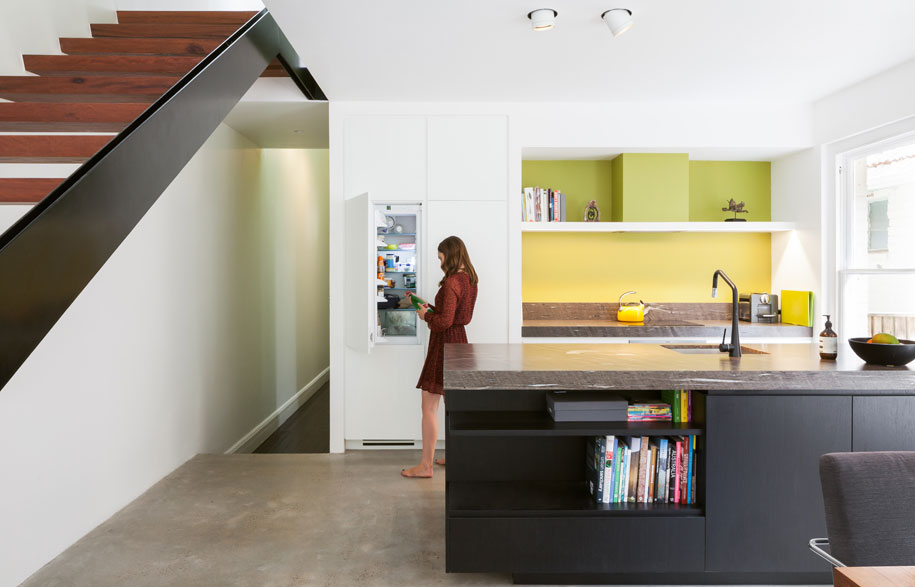The now gorgeous Splice House was designed and completed by Stukel Stone, following the dropping out of the project’s original architects. The Wollstonecraft semi-detached home is the result of a Federation dwelling renovated to fit a brief of being both tropical and austere.

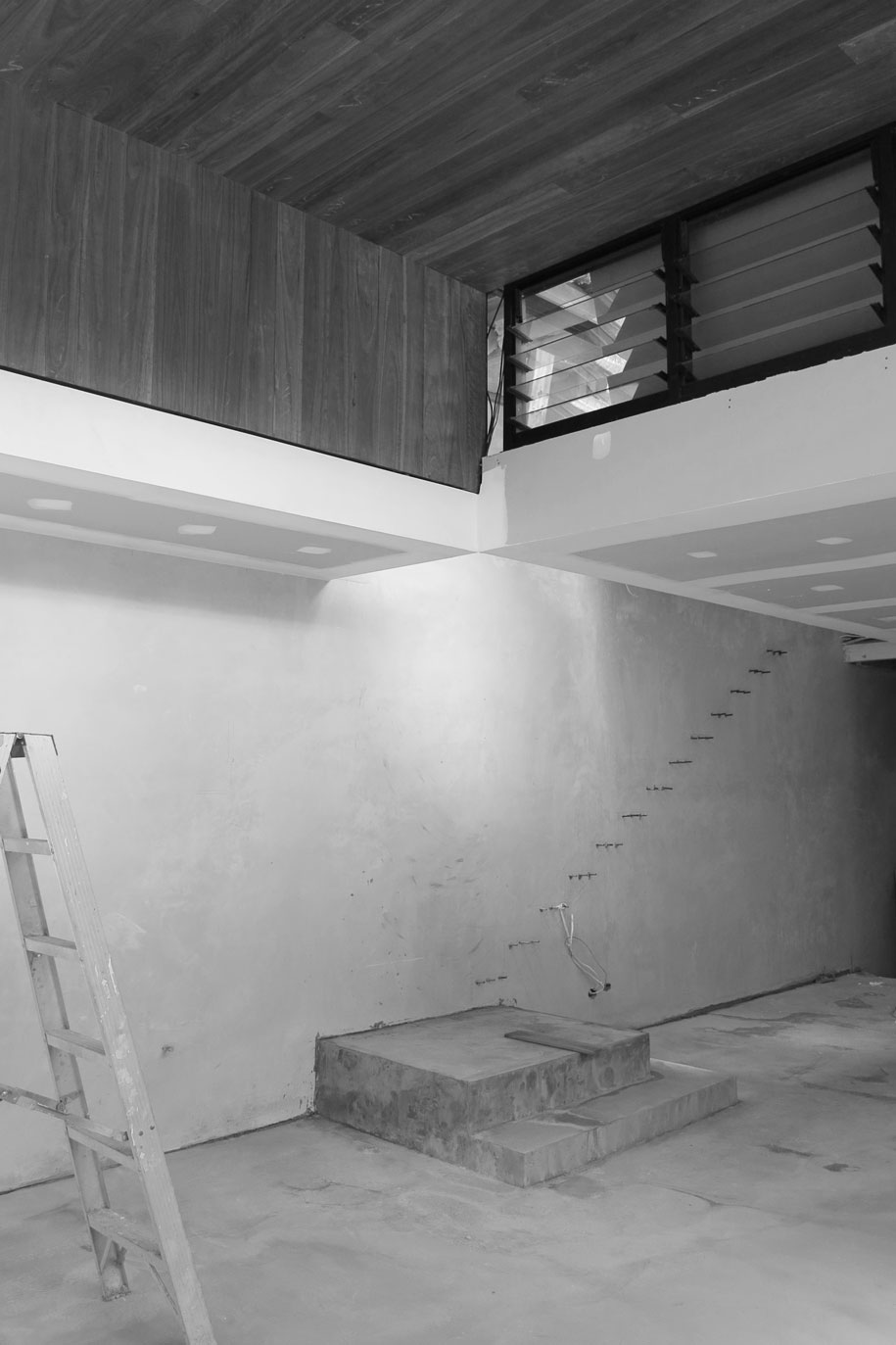
“a home that is contemporary and forward thinking, without forgetting its origins as a Federation home”
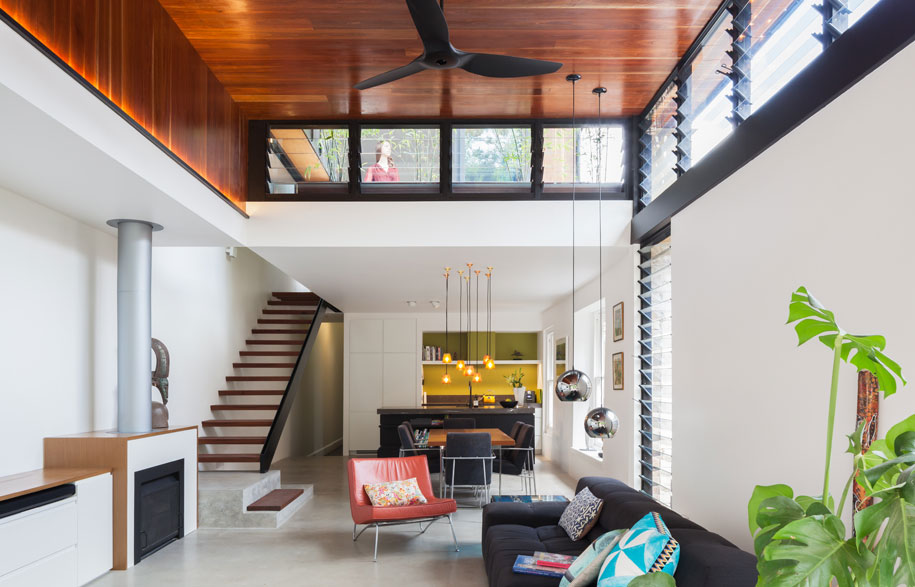
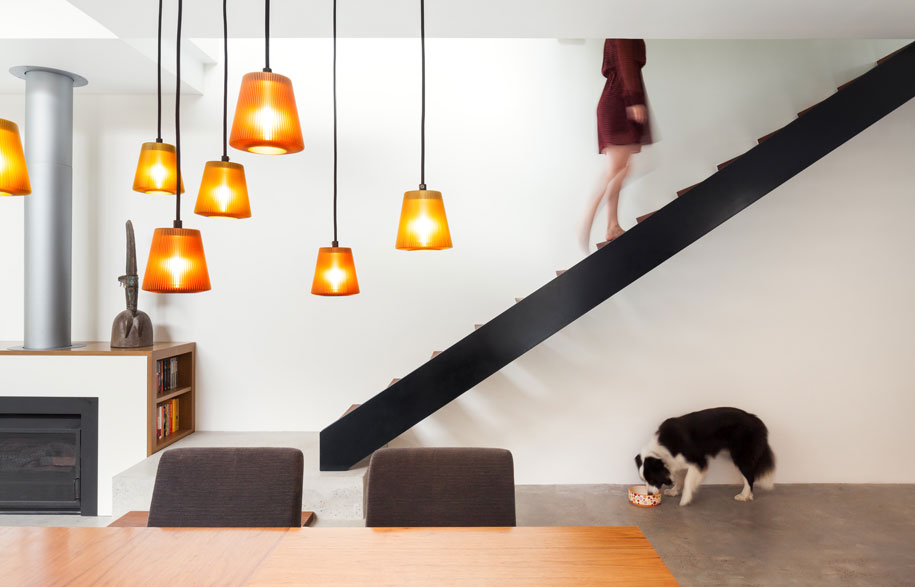
Ultimately, the successful design sees a home conceived in two architectural sections; a more public circulation link between the front, rear and upper levels of the house, and a more private series of interconnected terraced planes and roof from the main bedroom to the back wall of the garden.
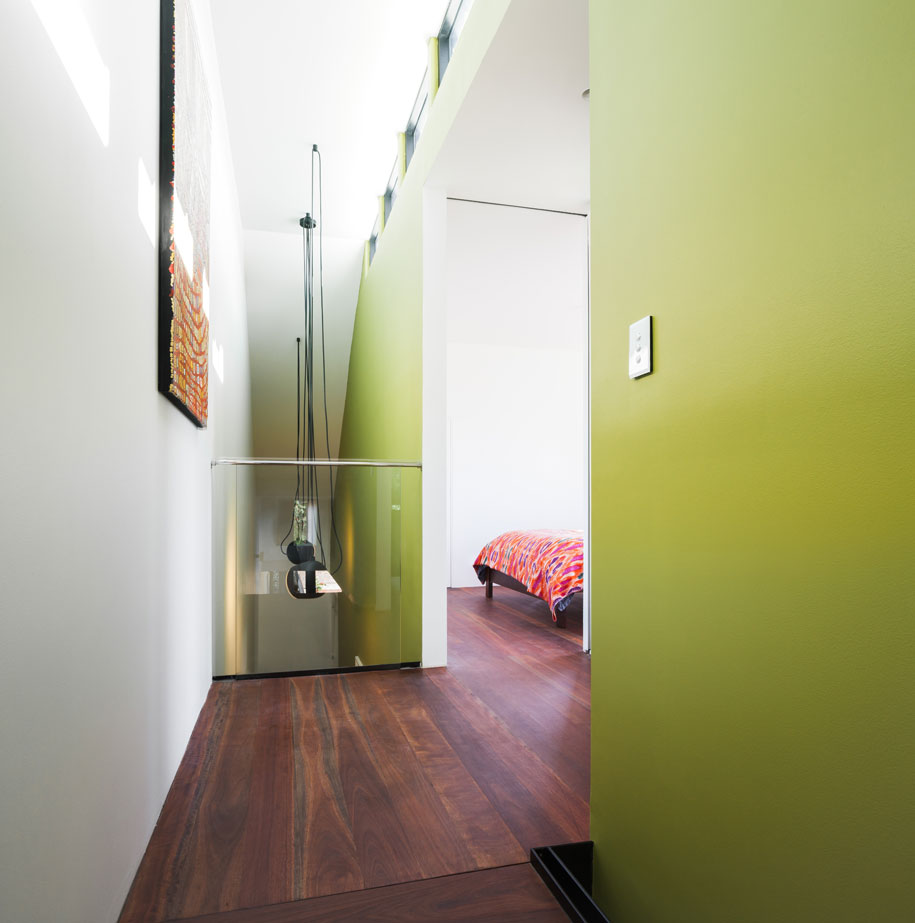
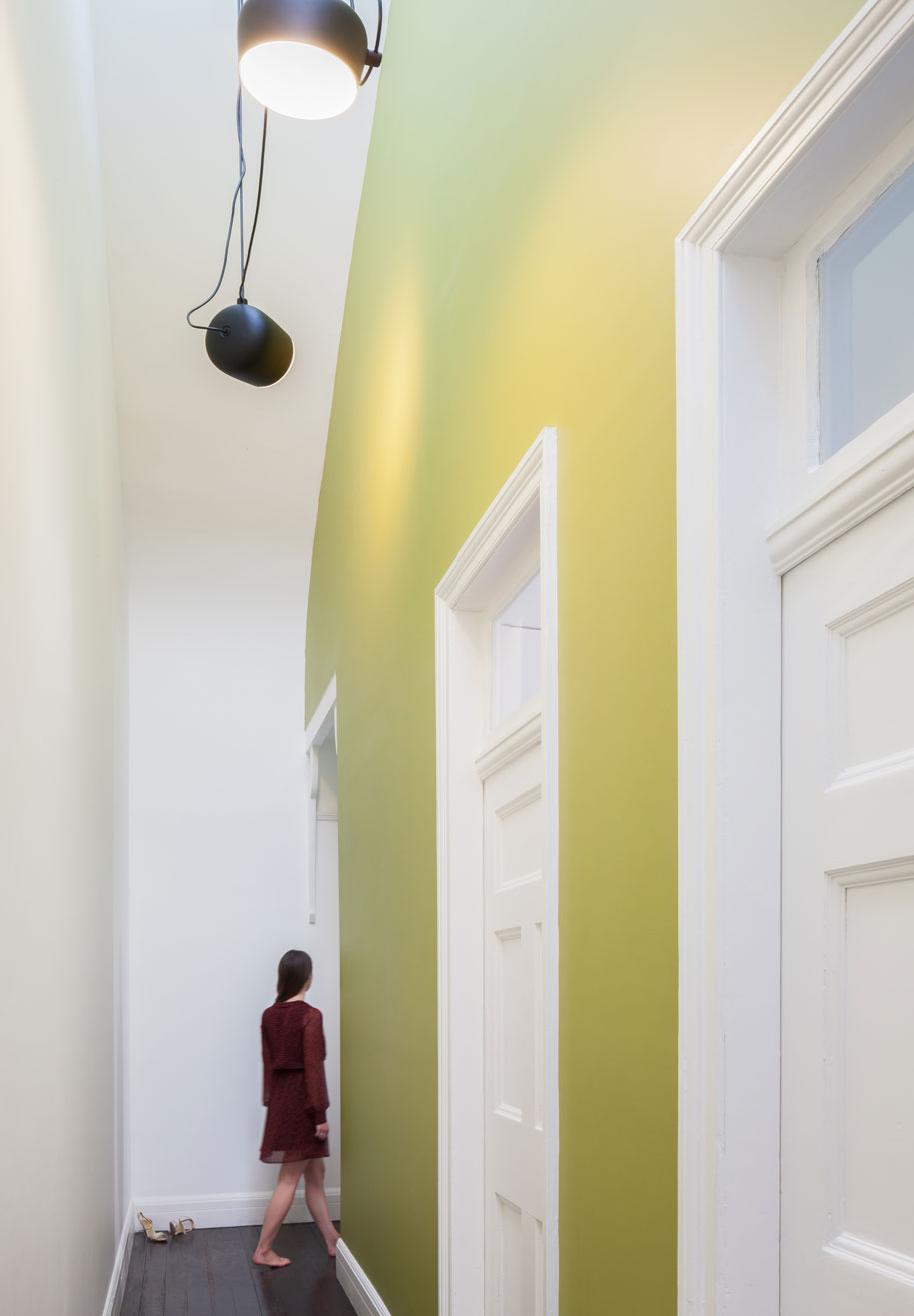
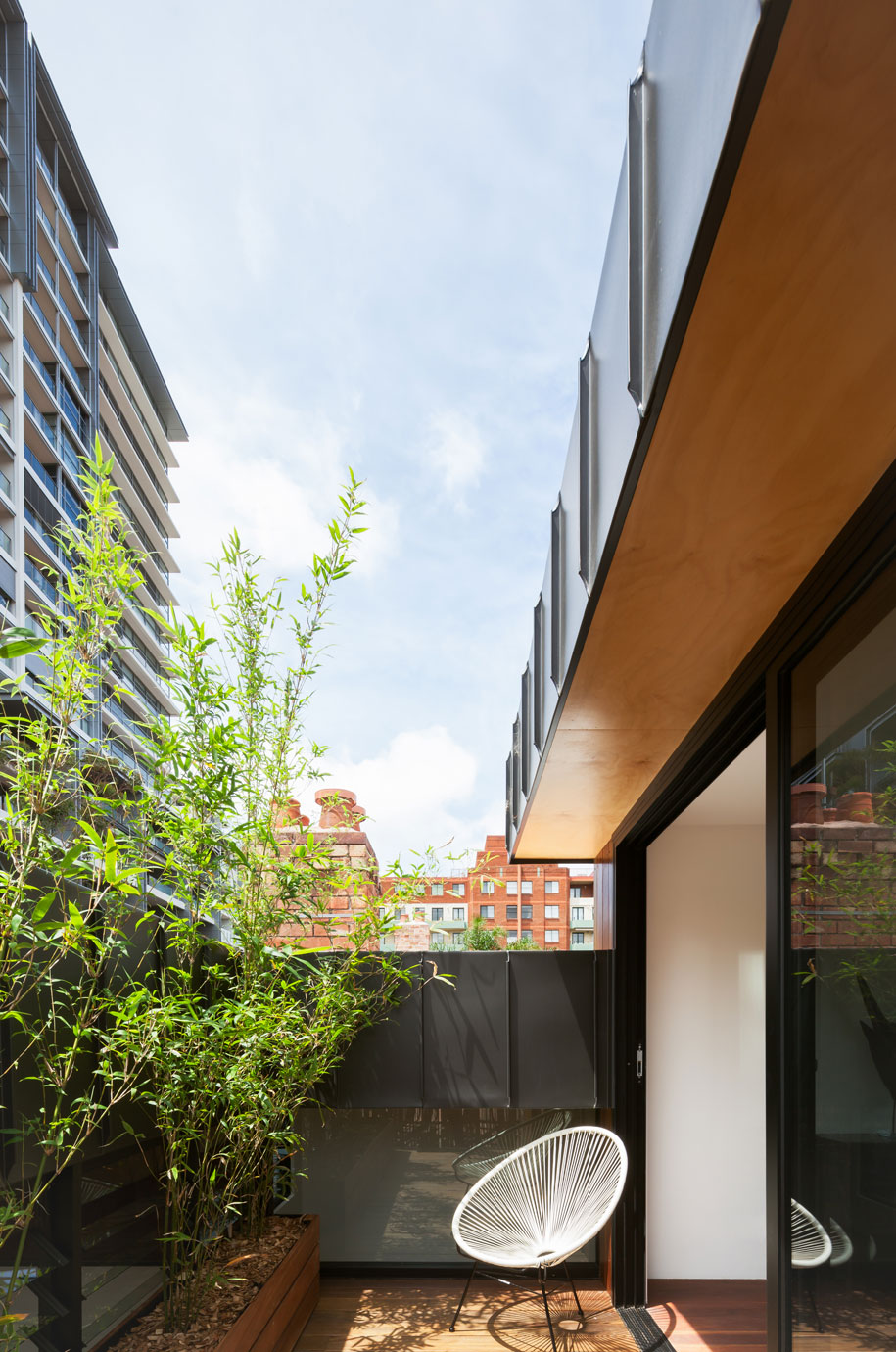
Channelling the original architecture of the building, Stukel Stone allowed the existing 6.5m high entry corridor ceiling and its high level clerestory glazing, to set the tone for the light-filled renovation work in the rear of the house.

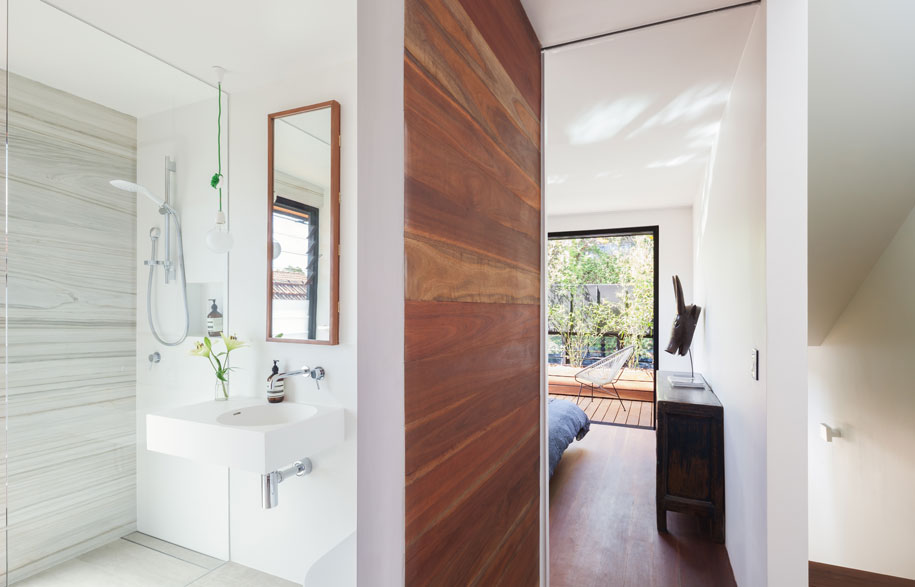
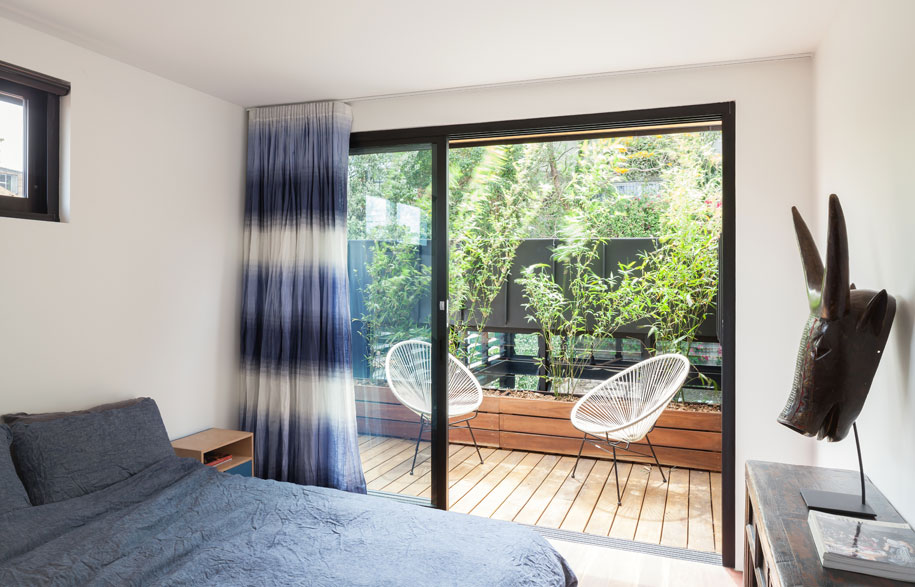
Generous awnings both protect glazed roof openings and illuminate the house’s ceiling, while a first floor balcony links the strategically set new volumes to the existing form of the original home.
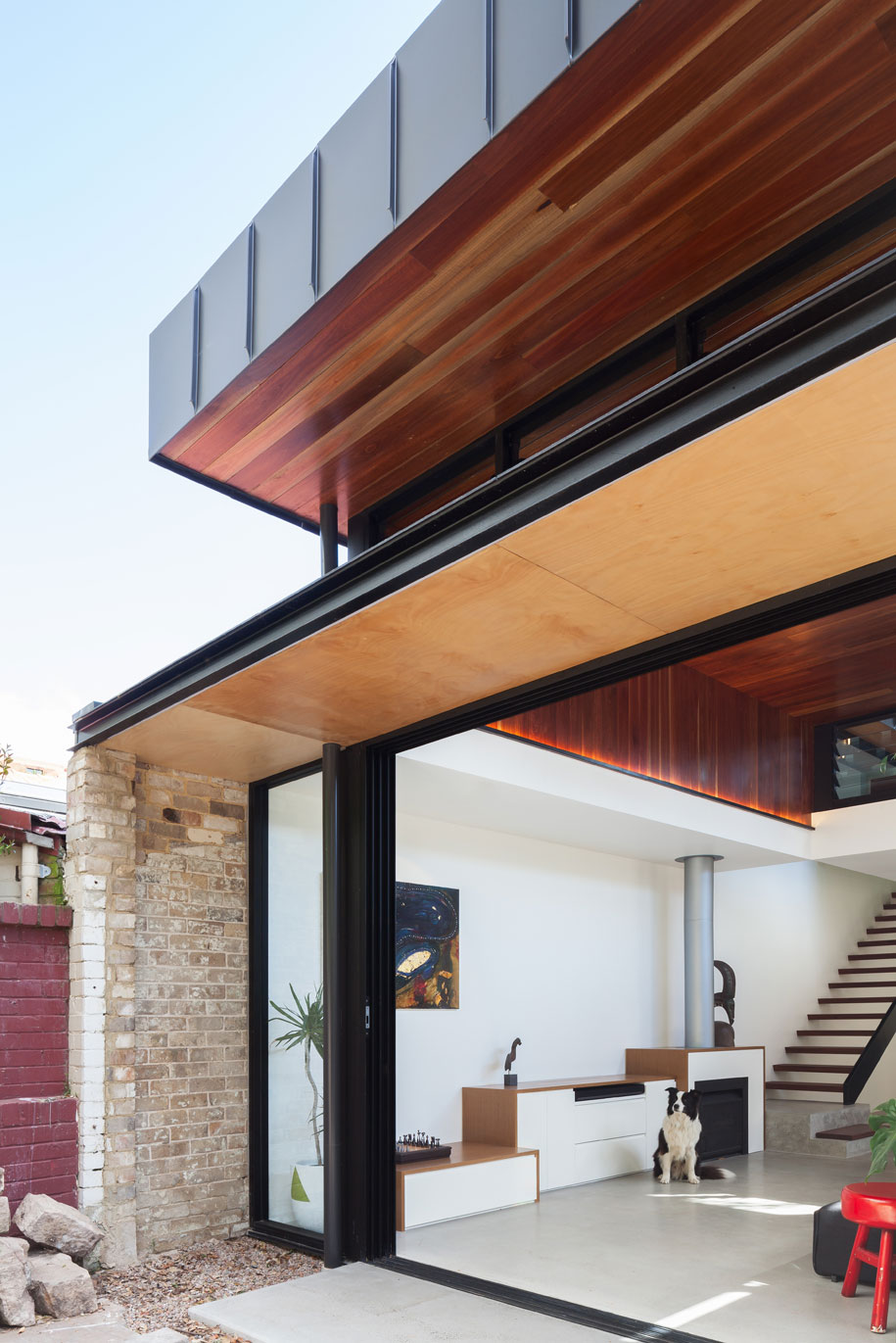
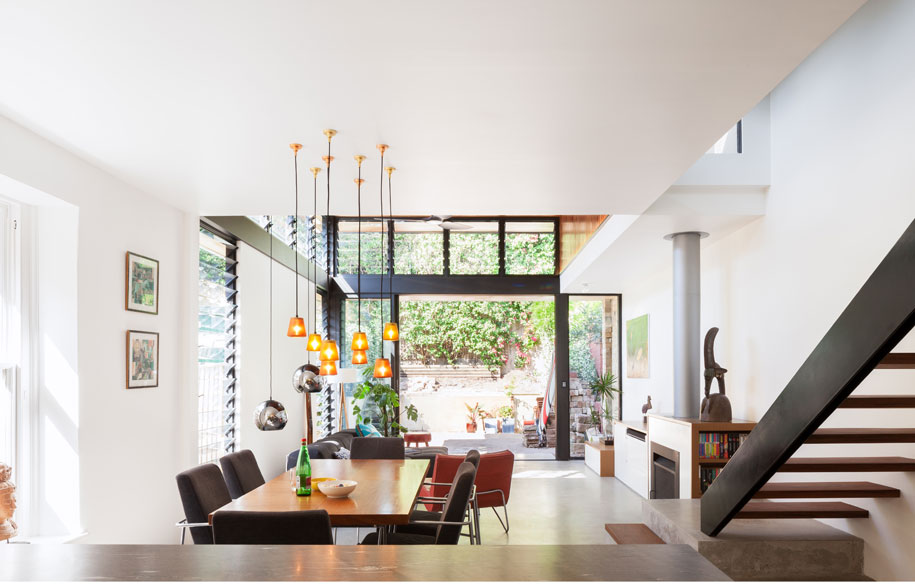
A stronger contemporary design than usually seen in historically prioritised planning areas; the Splice House was fortunate enough to be able to circumvent local council development procedure by way of a 2008 exemption policy.
This combination of honest design and good fortune (the front boundary width was compliant within 15mm!) has seen the creation of a home that is contemporary and forward thinking, without forgetting its origins as a Federation home.
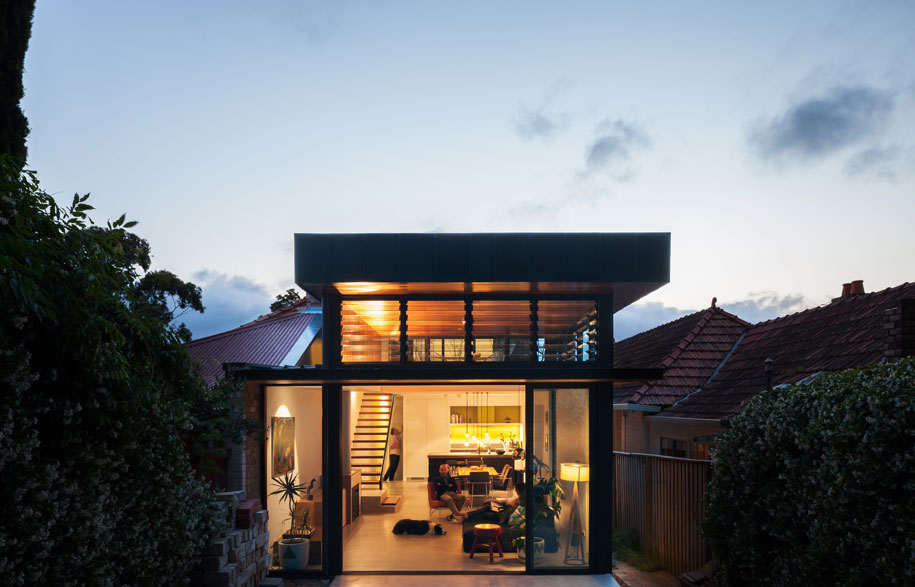
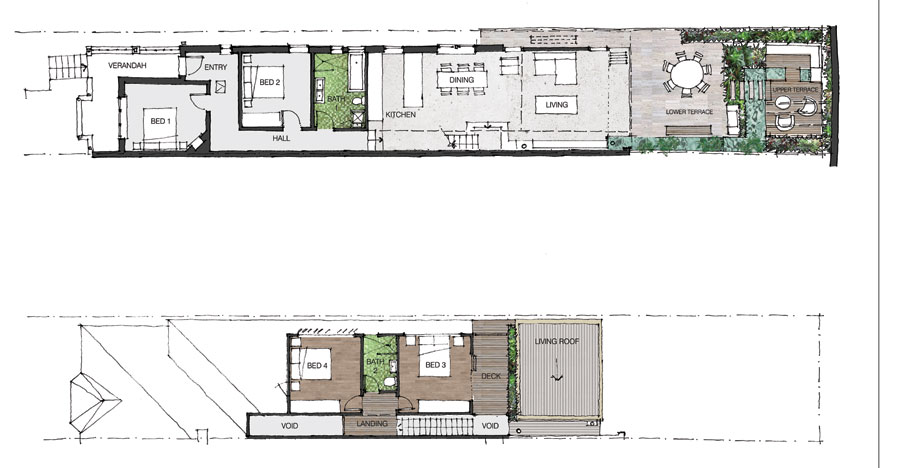
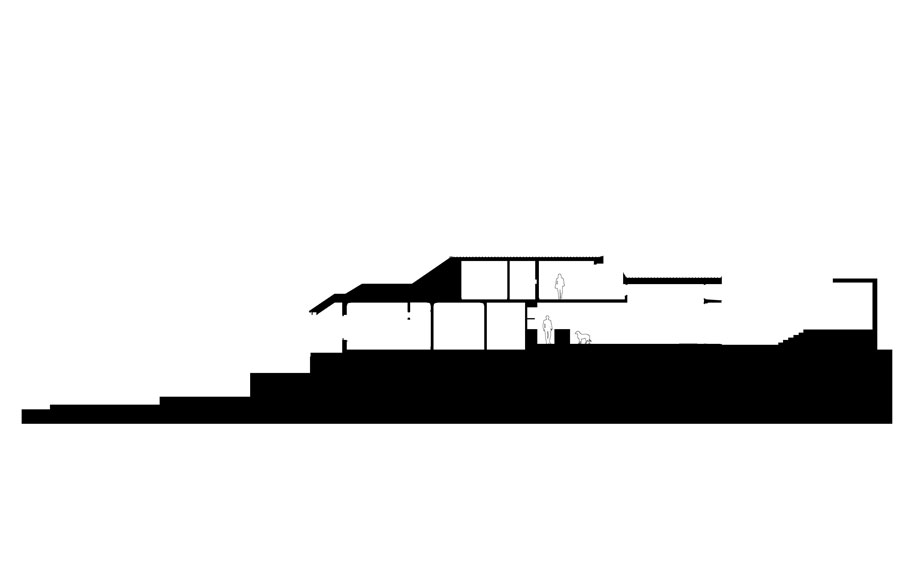

Photography by Katherine Lu
Stukel Stone studio
stukelstone.com

