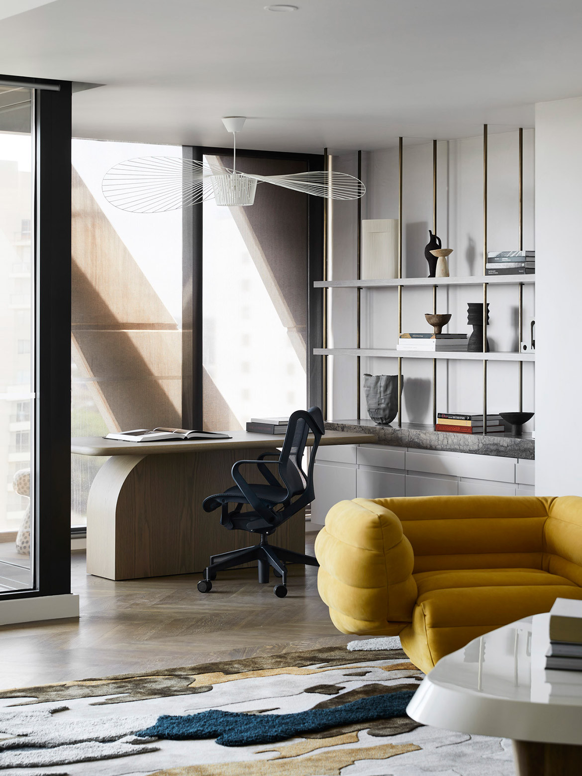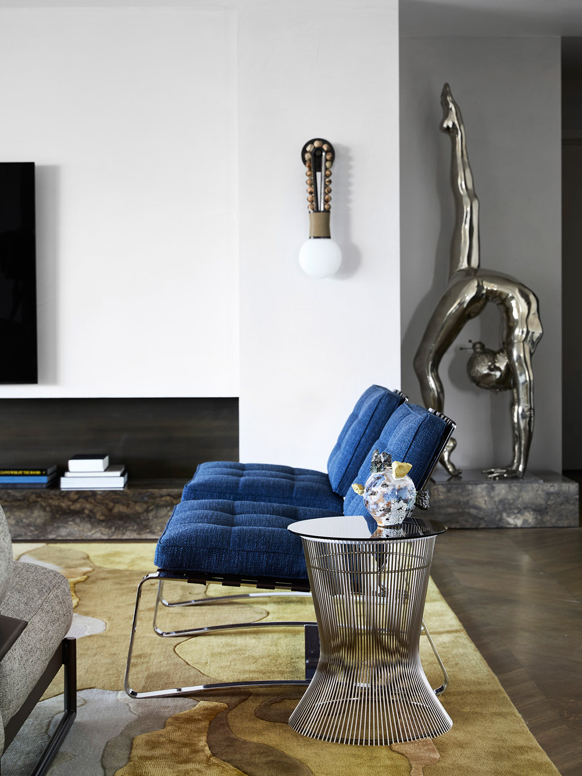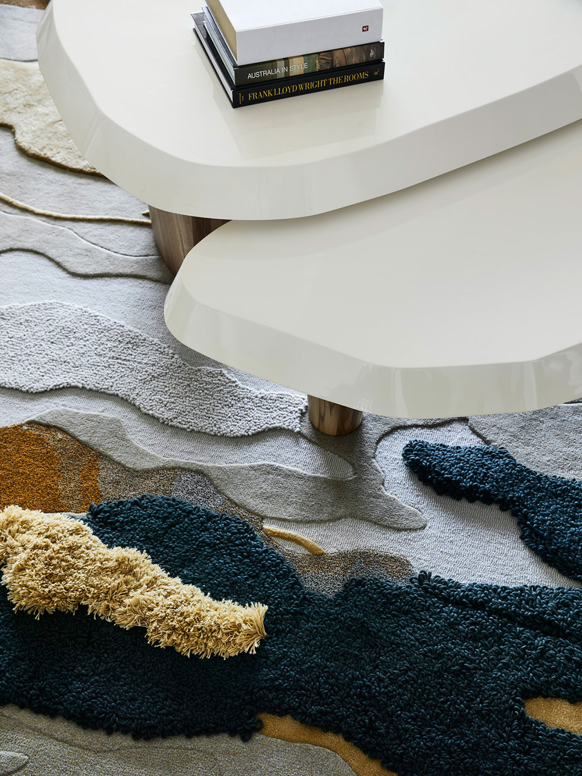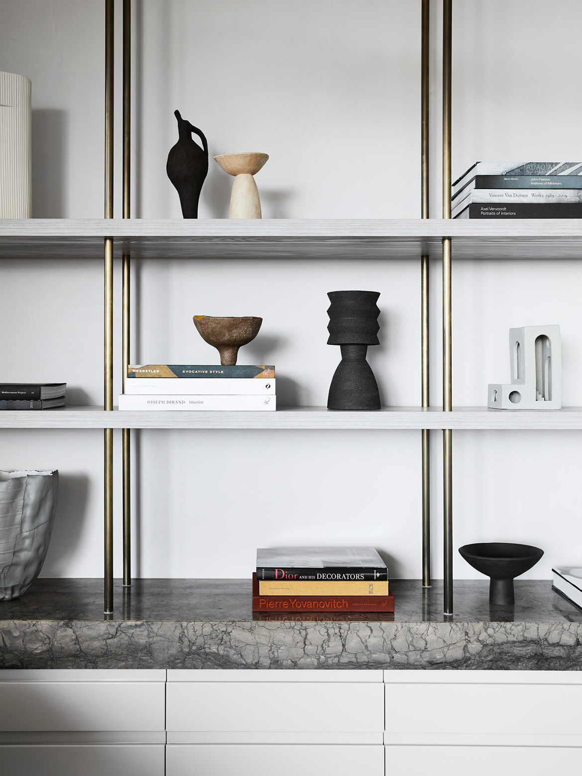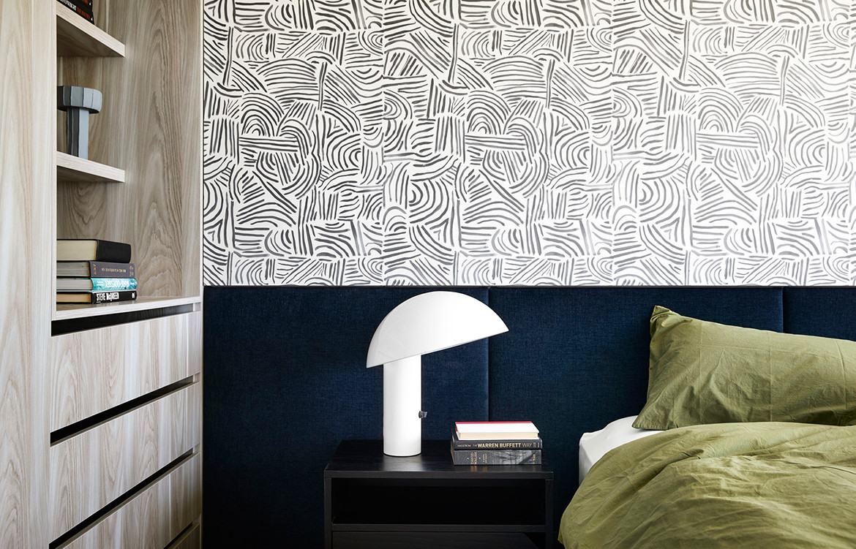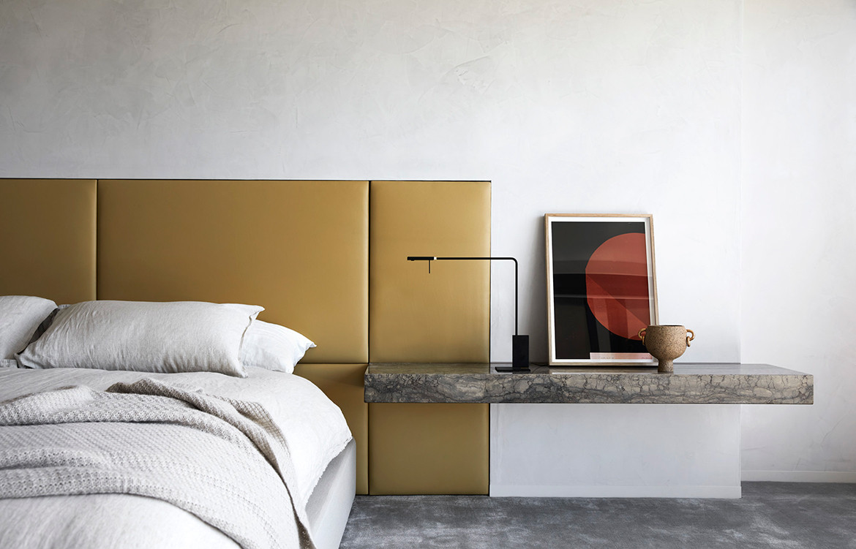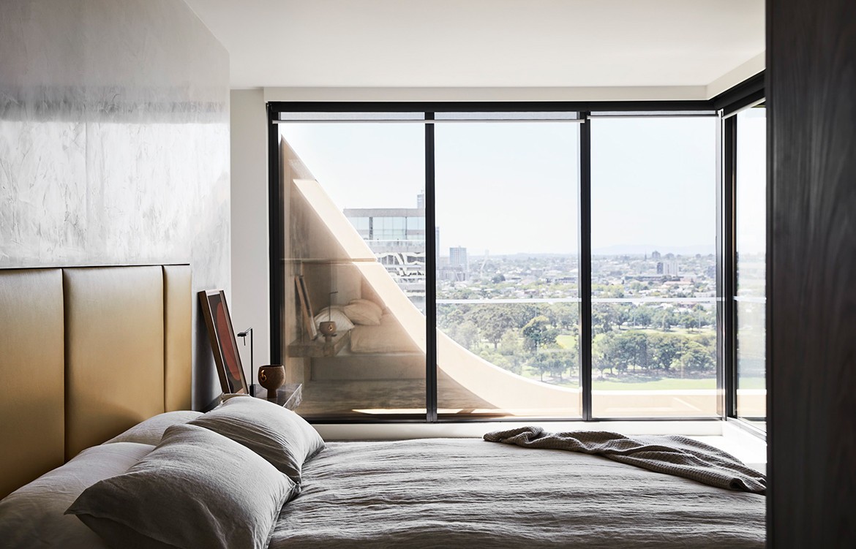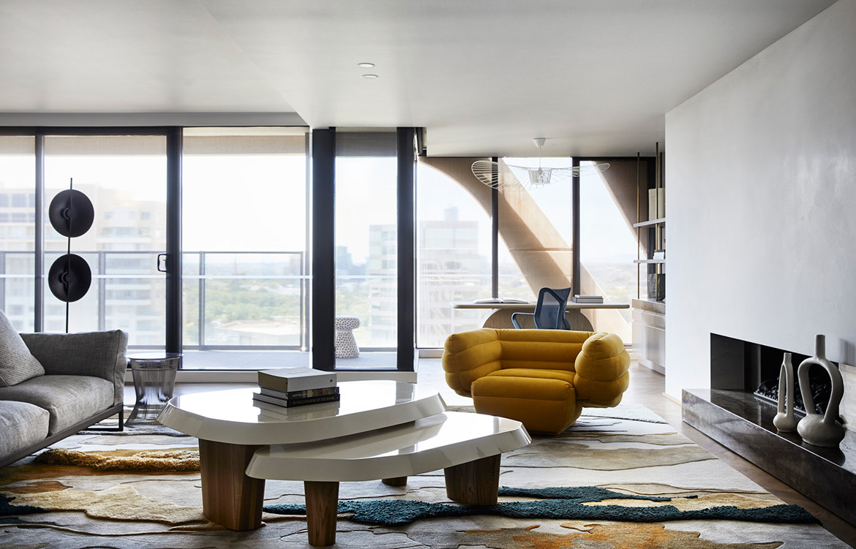It’s not uncommon for a client brief to grow in scope and complexity. However, when the design team from GOLDEN was engaged to select furniture and art for a client’s future home, little did they know they would soon be involved in a large-scale sleight of hand that involved reconfiguring three separate apartments that had been combined into one mega-penthouse in the sky, and reimagining its inner-city trappings to better evoke a relaxed and spacious beach abode, like the one the clients would eventually be moving from.
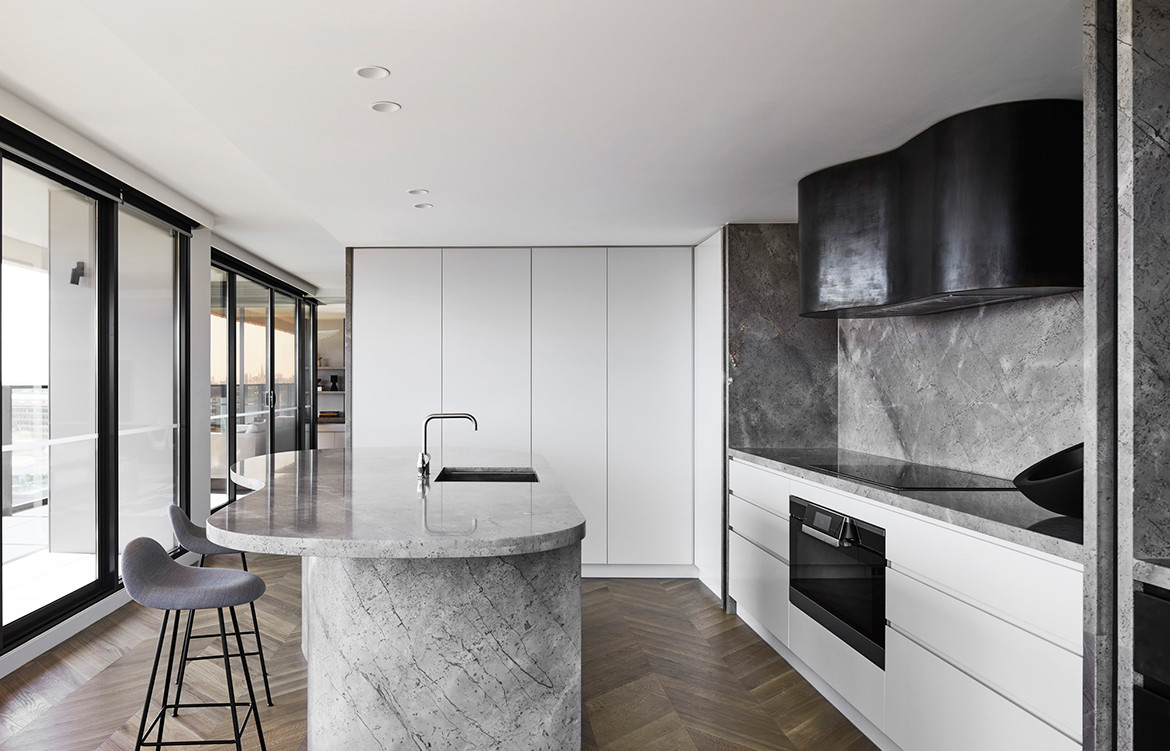
The client, an established family with independent children, had an existing family home in the beachside town of Mornington, Victoria. However, it was their eventual intention to move to Albert Park, Melbourne, where their seventeenth-storey penthouse would be waiting for them. Such a move can be a shock to the senses, considering the different atmospheric and spatial characteristics of beach versus city living. Part of the work cut out for the designers was to minimise the magnitude of this move by replicating the spatial abundance, the viewpoints, and the natural light of the existing home into the new one.
“[The brief was] driven by a need for the dwelling to provide as much freedom to live as their large house in Mornington provides,” explains GOLDEN Studio Director, Daniel Stellini. “Our response was focused on creating a ‘home in the sky’ that would provide the sense of space that their existing family home afforded, coupled with the excitement of high-rise living in close proximity to the city and inner-urban parks and the lake.”
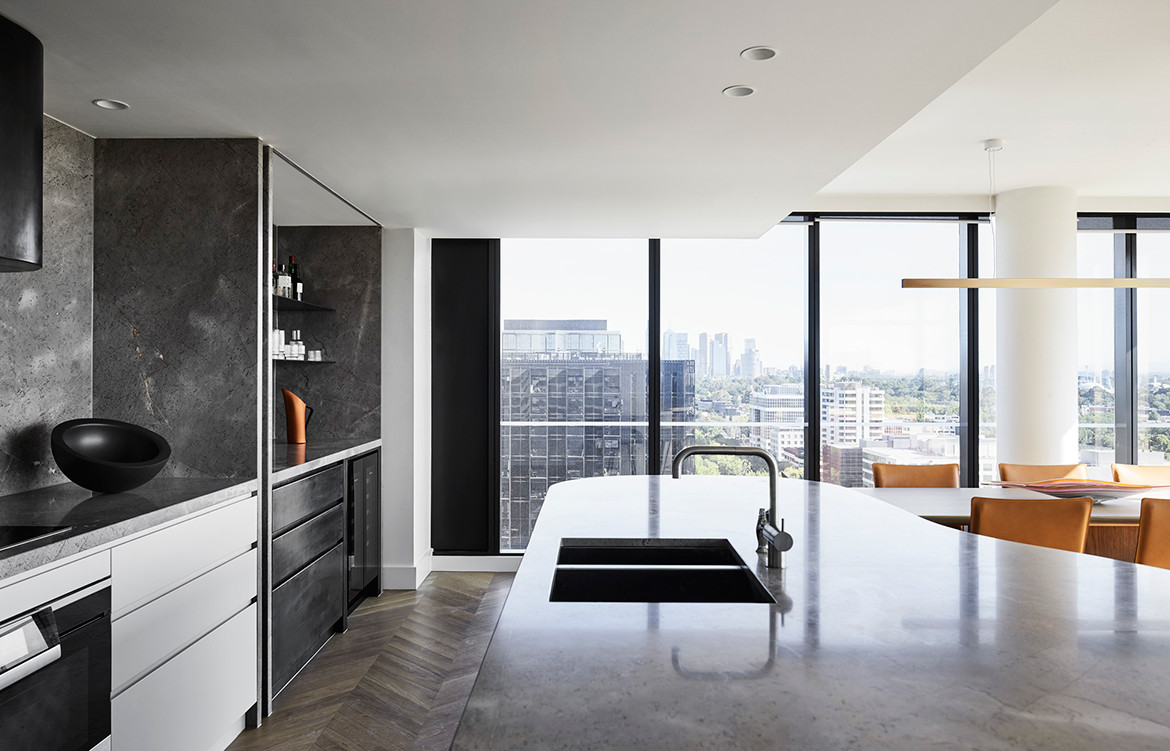
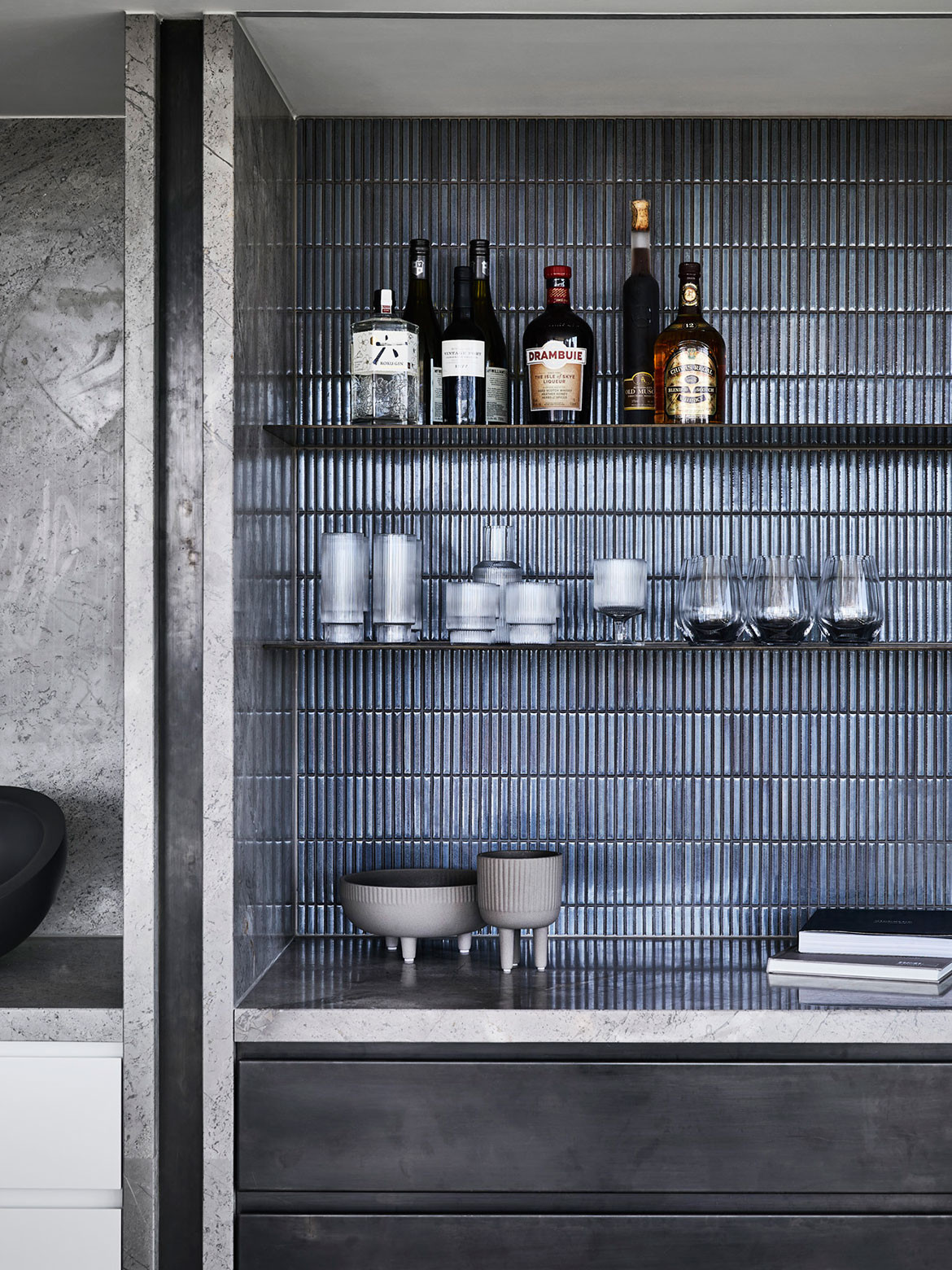
Although the three apartments had been merged prior to GOLDEN’s engagement, that did not mean the team was immune from the effects of the transition. As the project developed, it became clear that the team would need to continue to make updates to the layout, with the intention of creating a seamless flow between spaces, and of orienting as much as possible towards the view. The dining space, for instance, was relocated from the rear of the apartment to the prime view corner adjacent the kitchen, to allow for both the kitchen and dining areas to have their own views in two different directions.
The project was completed in 2019, before the COVID-19 pandemic rearranged the world order, and yet it was accidentally primed for the ways we have learned to live and work in lockdown. The final floorplan contains a master suite, guest bedroom, a gym, two bathrooms, and a study zone, all of which are carefully designed to support working from home. Outside of this, all features of the house coalesce to foster seamless tranquillity – for instance, the separation of the master bedroom into sleeping area and meditation zone. A hidden television in a leather-clad armoire adds further separation while providing potential to escape the communal areas for quiet relaxation. This peaceful theme is supported by the invitation of light and views into as much of the floorplan as possible.
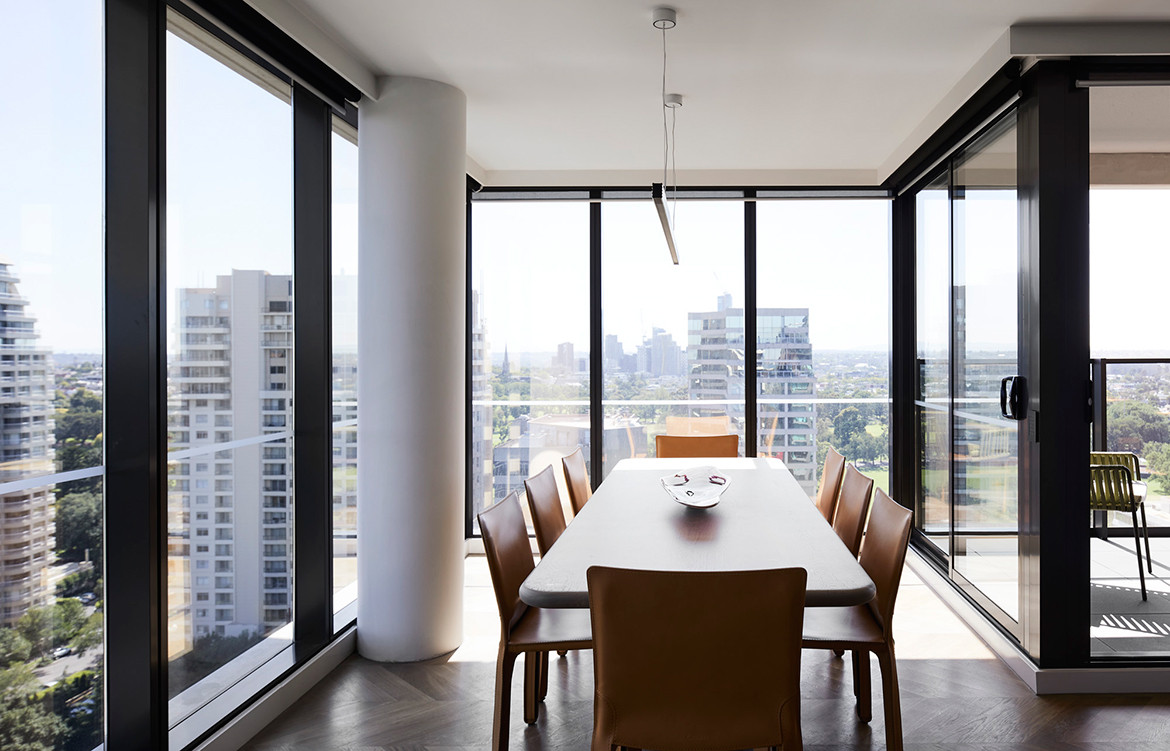
Of course, this focus on views was not one-note. There was also an underlying commitment to functionality, which was achieved with a great degree of imagination in order to accommodate the aesthetic priorities. For instance, the oversized island bench in the kitchen was replaced with a sculptural island, the function of which was extended with a concealed bar. This approach was rolled out across the entire 260sqm floorplan; the designers gave careful consideration to each space and how they were able to be designed to accommodate multiple offerings.
In all of this, the original brief was not forgotten: the selection of furniture and artwork; a task that was perhaps, finally, made easier by the fact that GOLDEN had control over the entire aesthetic, extending into the materiality of the mega-apartment as a whole. The cloud-like patterns in the textured feature rug, the curved graphic print of the bedroom wallpaper, and even the organic shape of the weights rack in the gym room are all examples of how cohesion was achieved within all elements of the design. In other projects, furniture might be considered a finishing touch, but in Lake View Penthouse it is incorporated into a holistic vision that considers everything from fixed materials, such as the stone references that are used throughout the apartment, right down to the lampshades.
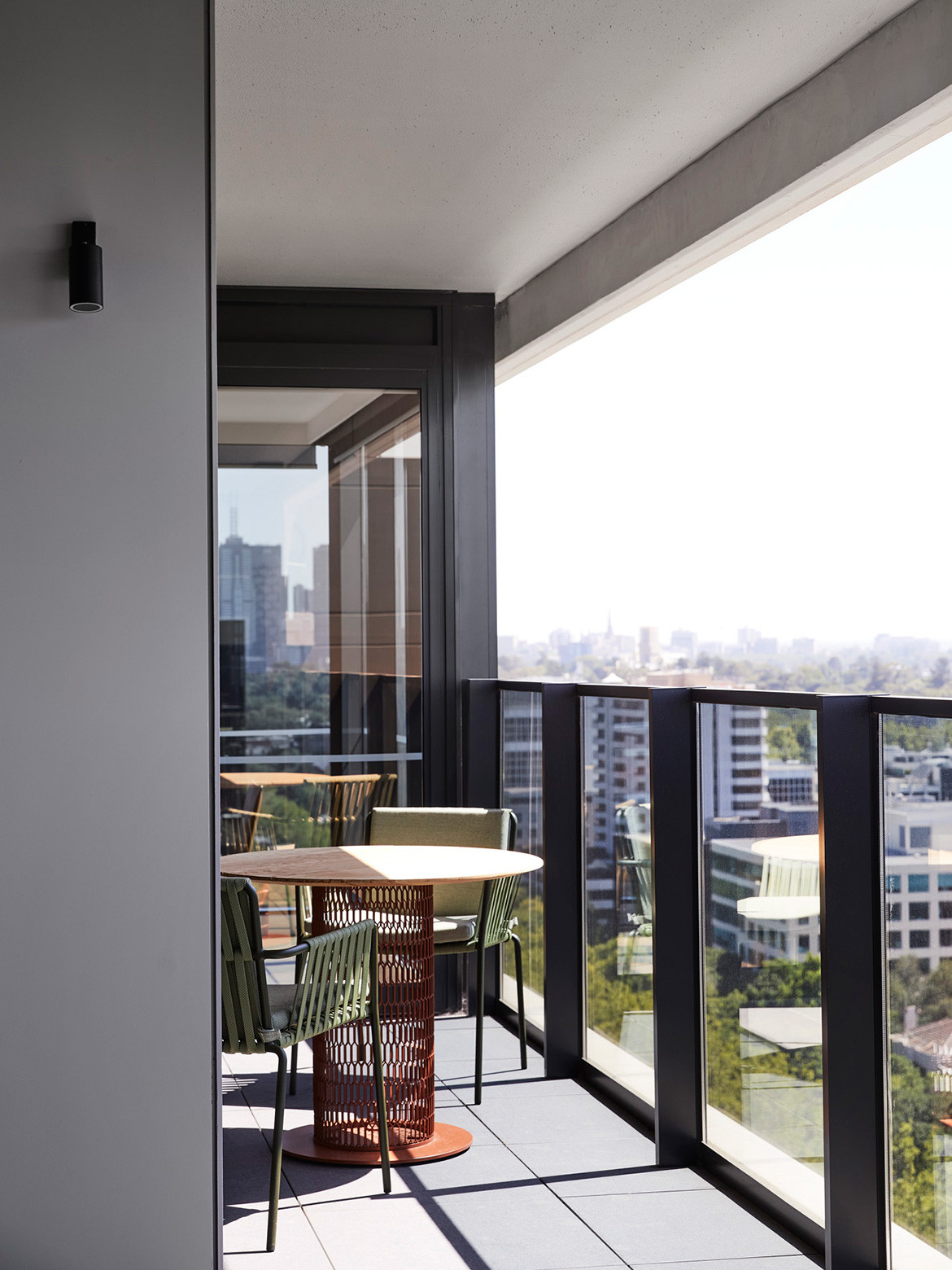
“An emphasis on balance was incorporated in our design response from the outset, and this manifested itself through the use of timeless and luxurious materials that would enhance the natural light that the penthouse was washed in,” says GOLDEN Director Alicia McKimm. “Overall our goal was to deliver a design that was both holistic and original in its use of pure high-quality materials, and that would result in a warm, textural and natural space, that provided a uniquely urban yet sensorial home for our client.”
“My favourite aspect of the project is the combination of all design elements, and how cohesively the home and rooms all connect together,” says Stellini. “We love that the space is designed specifically for the client, driven by their daily needs and personal tastes. Although this apartment is encased in floor-to-ceiling glass, it feels like a home with solidarity and warmth rather than a standard city apartment.”
GOLDEN
designbygolden.com.au
Photography by Sharyn Cairns
We think you might also like Bolton House by Martin Friedrich Architects
