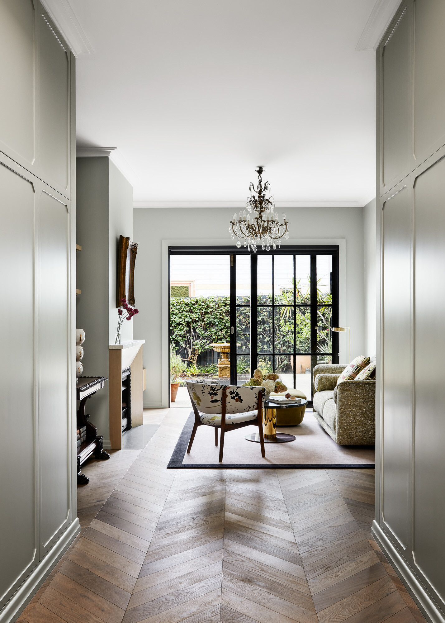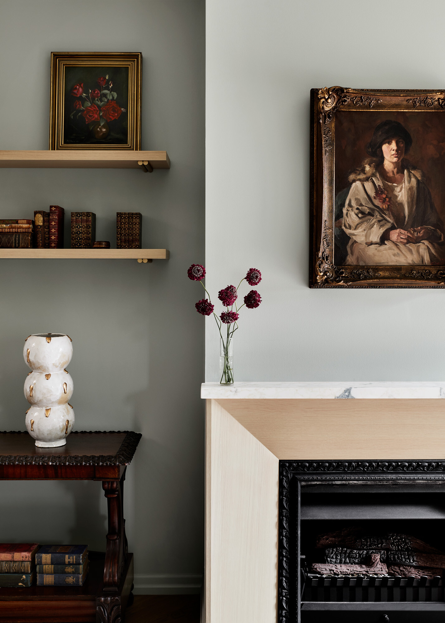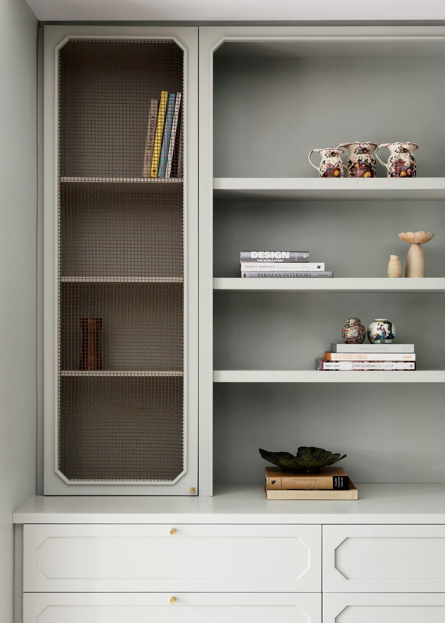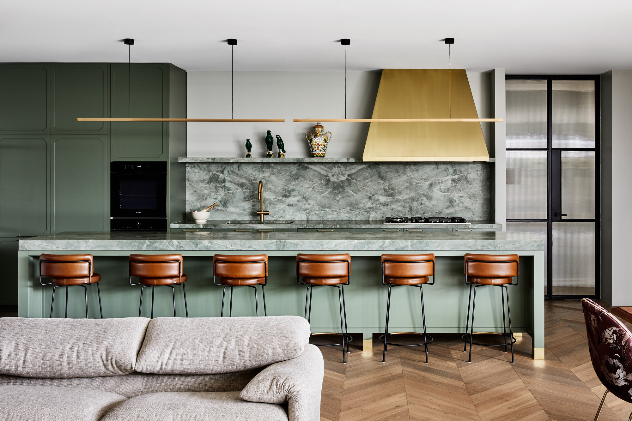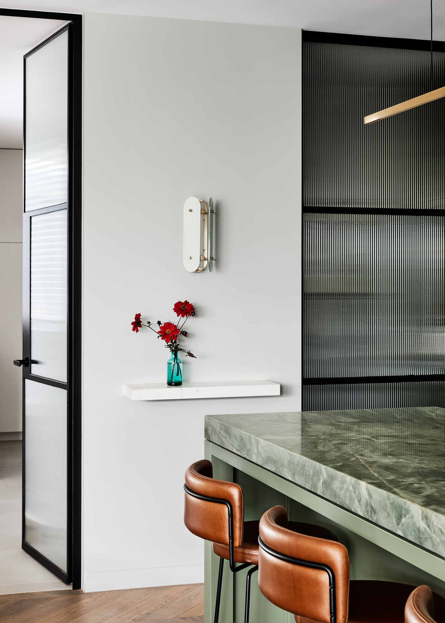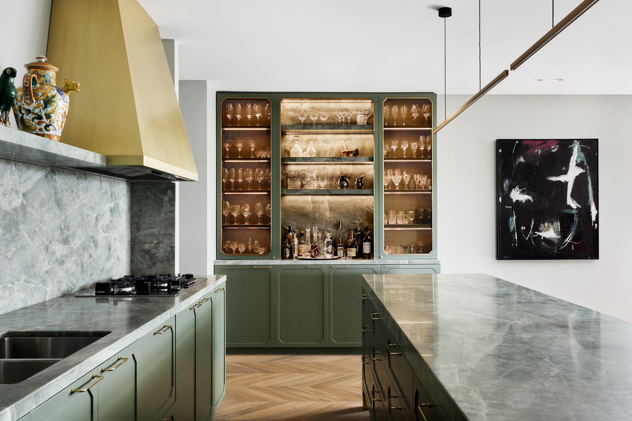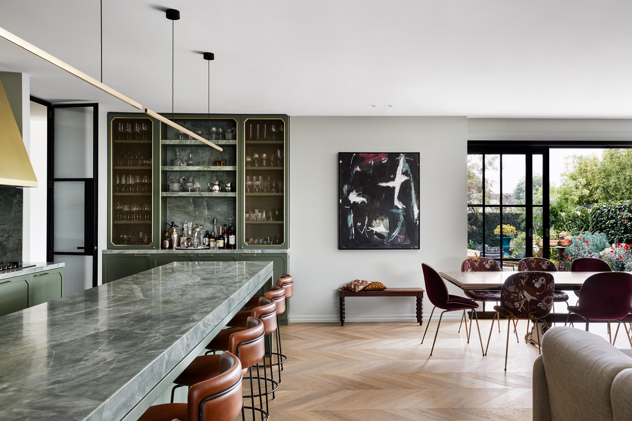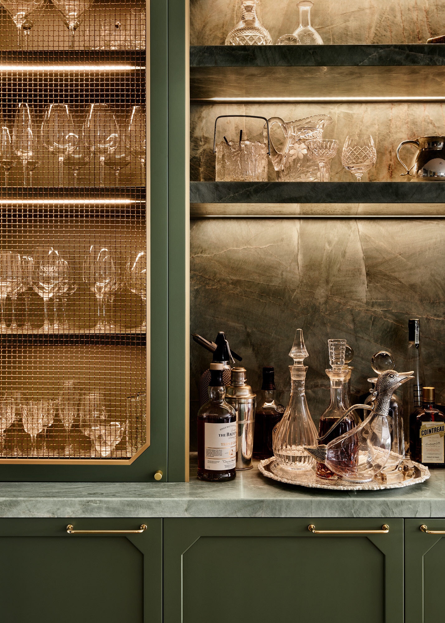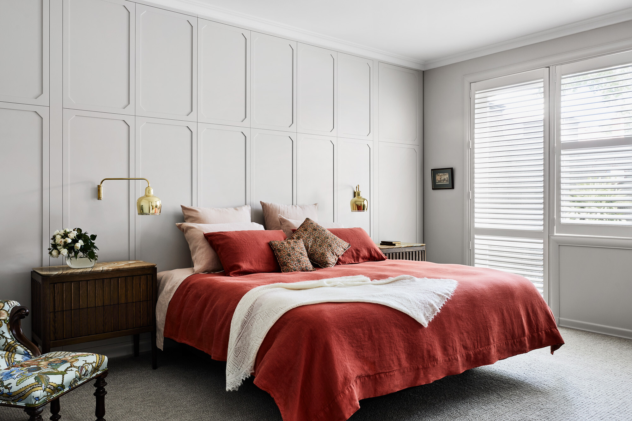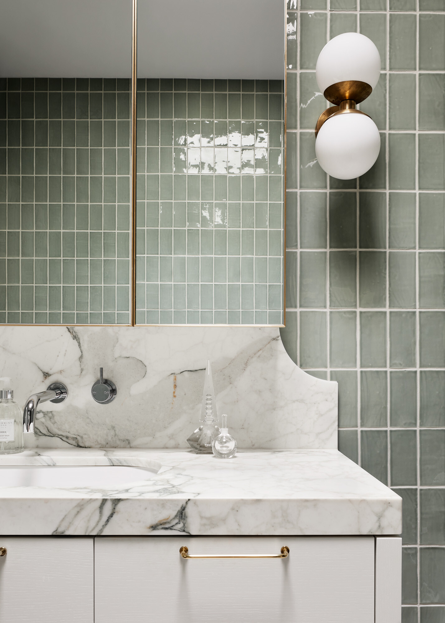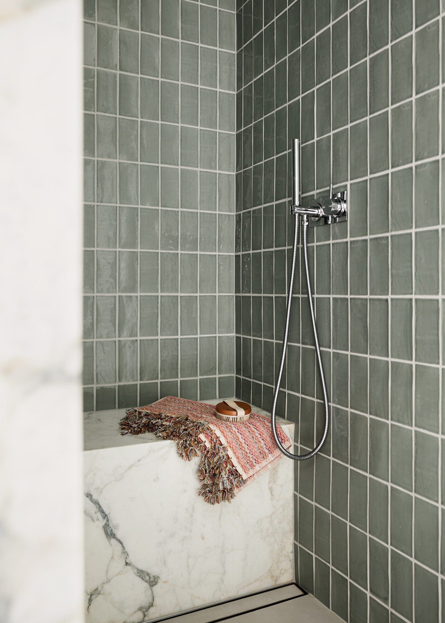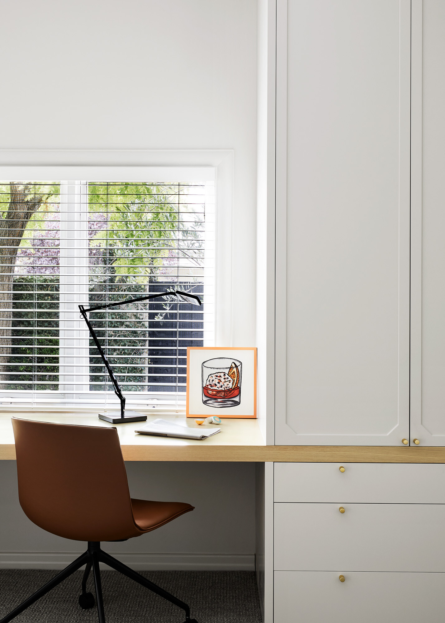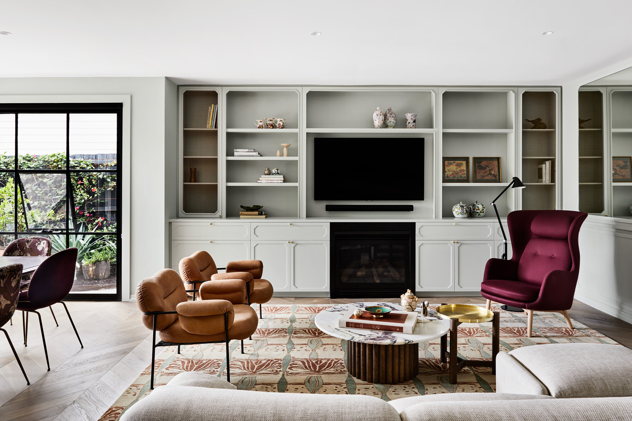“Drawing inspiration from the clients’ cherished and well-tended gardens, Malvern Residence II is a country cottage nestled in an urban setting,” says Liz Ride, associate director, Studio Tate.
Originally tasked with creating a butler’s pantry, the scope of the project quickly expanded to a complete reimagining of the house, including renovation works and an upgrade of furniture throughout. Good furniture can never be underestimated, nor a good flooring or rug, and here Studio Tate has excelled.
Looking into the home from the garden, the colours and textures are curated and harmonious: “Heritage-inspired furnishings are overlaid with playful botanic prints, chunky knits and jewel-toned textiles, drawing links to the lush textures and hues of the landscape,” says Ride.
To this end, warm burgundy velvet Gubi Beetle chairs are paired with the same chairs in a warm plum floral motif with a solid antique timber table over chevron timber floors. Pushing deeper into the space, a lounge setting picks up the burgundy velvet in a large Fritz Hansen lounge chair facing a pair of soft Bollo armchairs in warm caramel velvet. These are countered by a Maralunga sofa in pale linen and a cream Behruz Studio rug with a celadon and brown floral motif.
Containing the whole is a paired typology of dark timber framed conservatory to the garden side and custom panelling that reinterprets cabinet fronts, mirror panels and wall cladding to the interior. “Views to the garden are framed by panelled French sliding doors, flooding the interior with natural light and allowing a seamless indoor/outdoor connection,” says Ride.
With the large mirrored wall panels, placed within the mouldings, there is the illusion of another room beyond, moreover, in reflecting the garden, the outdoors wrap the paired rooms while inviting the garden into the kitchen.
This room’s cabinetry also introduces the soft green eucalyptus that shifts tonally in strength into the kitchen. Using green Esmeralda quartzite for the kitchen is an inspired selection, that speaks directly to the garden. It is also completely beautiful. The surrounding tonal palette of sage and eucalypt tones is complemented by refined brass details.
“The over-scaled island bench creates a contemporary take on the ‘country kitchen table’, a hard-working preparation surface and intuitive gathering point for friends and family,” says Ride.
The brass detailing is gorgeously realised as substantial table leg cuffs and a magnificent vent with the slender light fitting and tap in the same glossy tone. Tan leather and black steel bar stools are a well selected addition, tying back to the window frames, while countering the tonally soft green on green of quartzite and cabinetry.
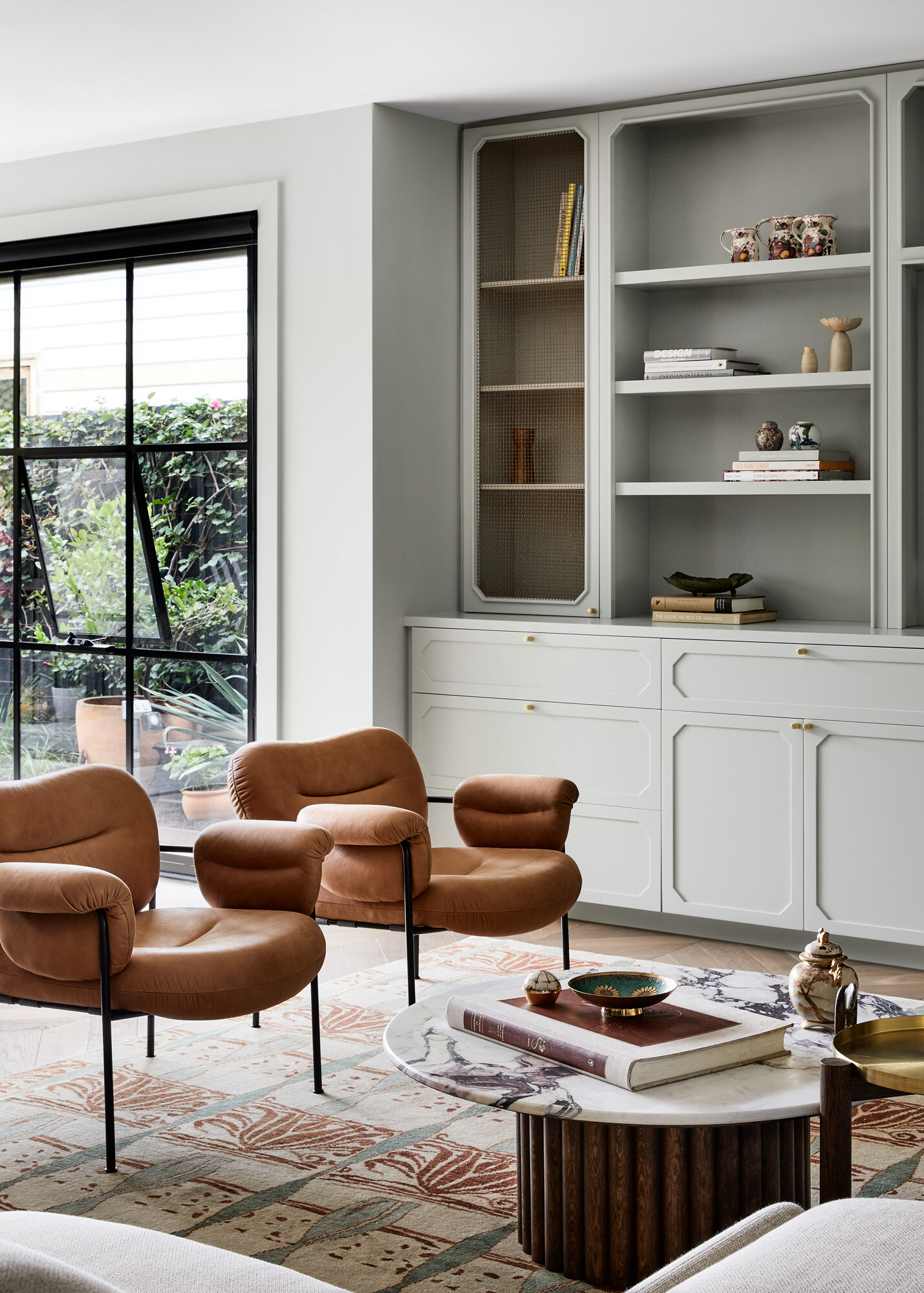
The bar, running adjacent to the kitchen is tonally continuous with the same Esmeralda quartzite and sage cabinetry: “A luxurious bar with brass mesh inlays supports the client’s love of entertaining, inviting guests to unwind and settle in,” says Ride.
Architecturally, the renovation has been considered in terms of both immediate and future needs. As such, functionality has been increased with an expanded laundry with additional fridges, a linen store and considered thinking around the task of laundering. Here, the front-loading washer/dryer is raised to a convenient height, while a slide out shelf provides basket room at the right height. The butler’s pantry is similarly multi-functioning with storage plus an additional sink and dishwasher. The ensuite has been future-proofed by a large walk-in shower with a stone-clad seat.
Curating the client’s art and object collection throughout the home gives it a connection to the client’s past, and a distinct sense of personality and charm. Moreover, in coupling the client’s love of their garden with their collection, in a home of textural nuance, colour, print, materiality and functionality, Malvern Residence II is the exemplar of balance. Indeed, it is a finely crafted residence that is a true reflection of its clients – spirited, warm and hospitable.
Project details
Interior design – Studio Tate
Photography – Lillie Thompson
