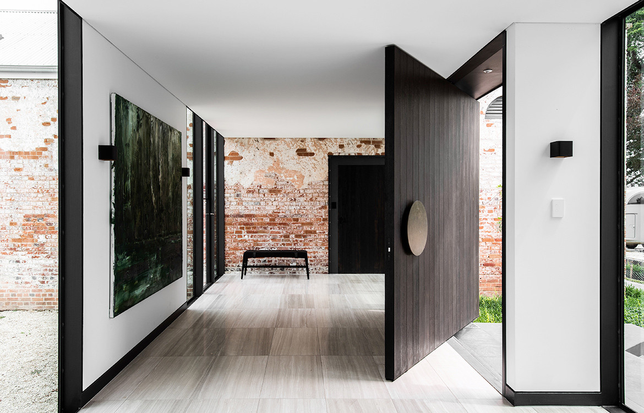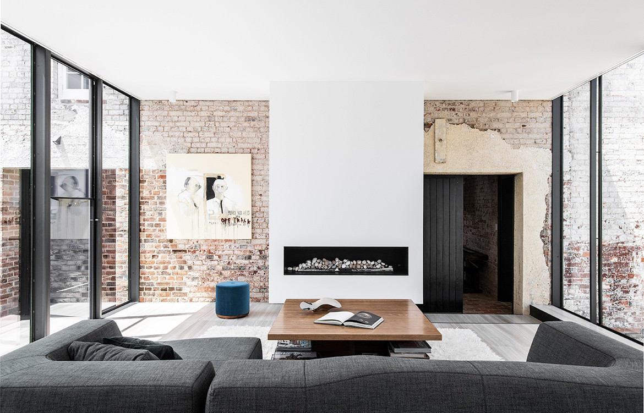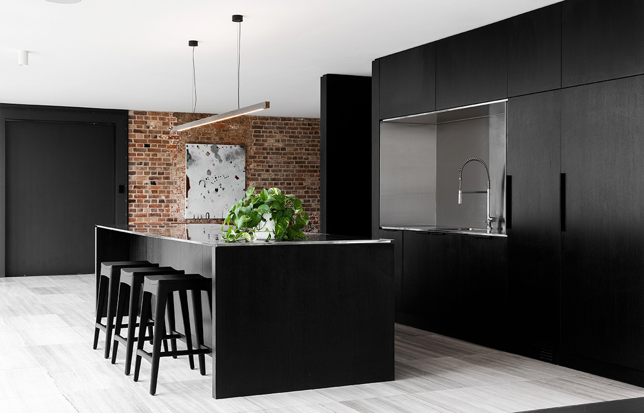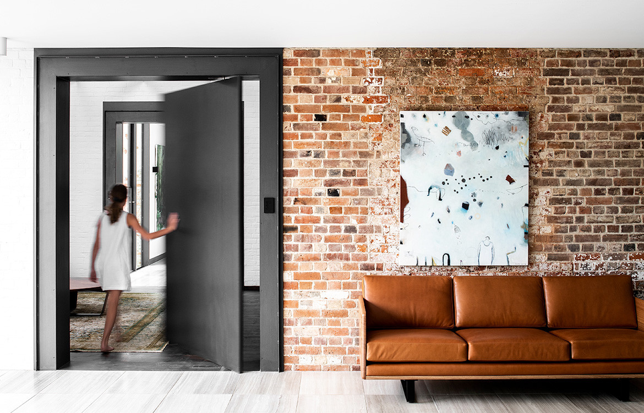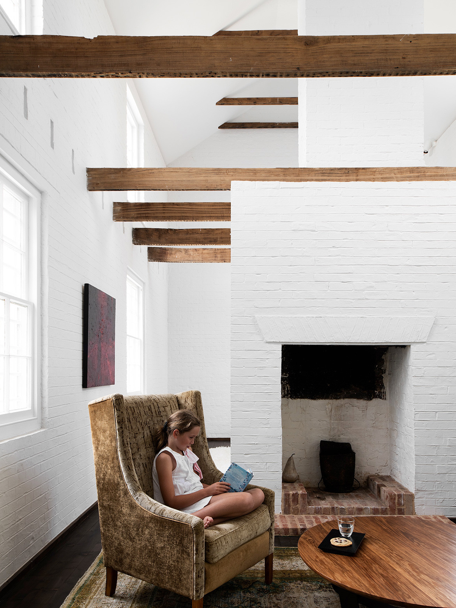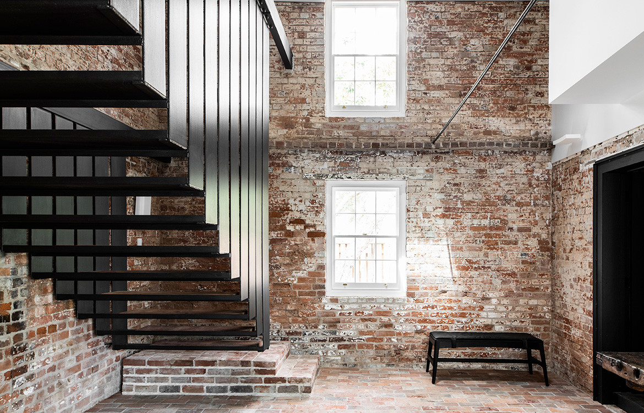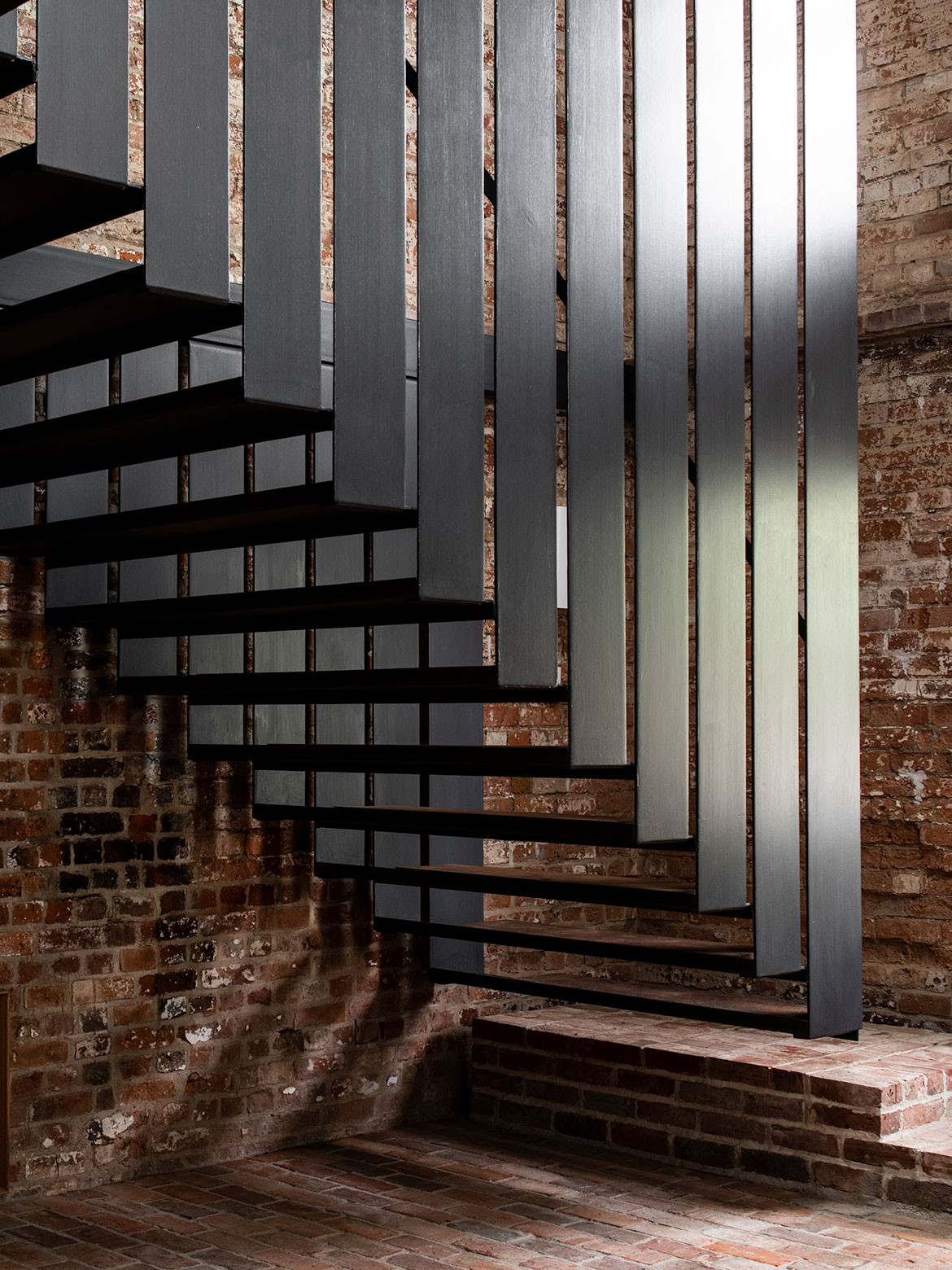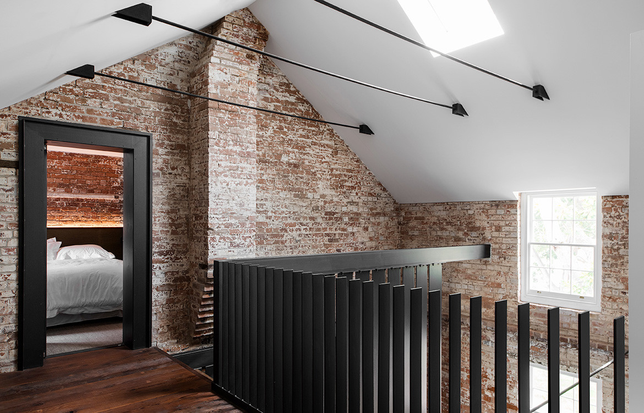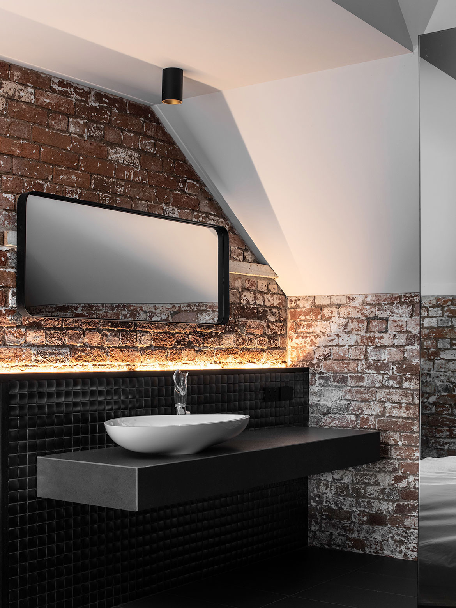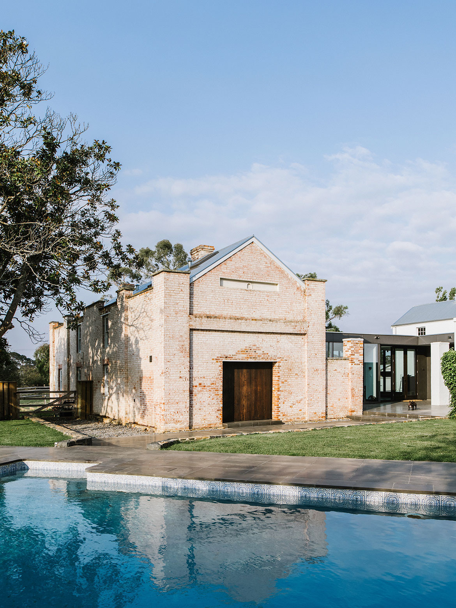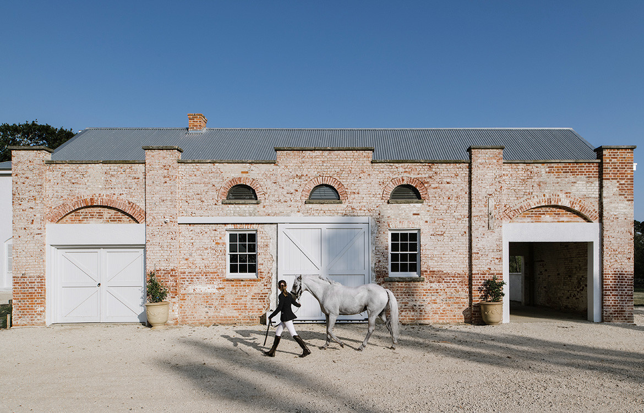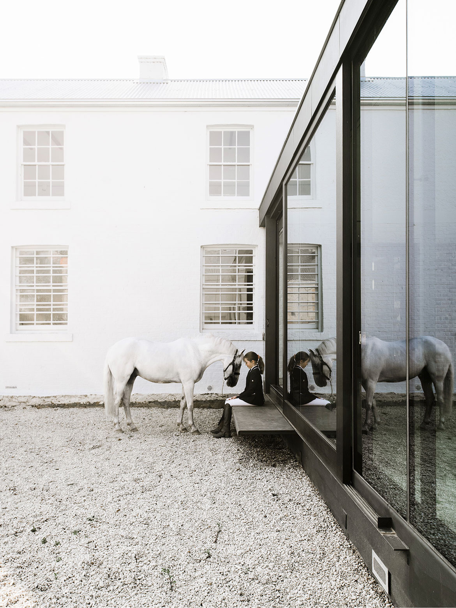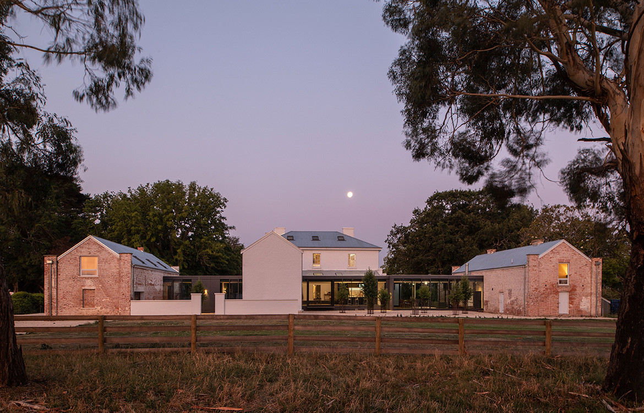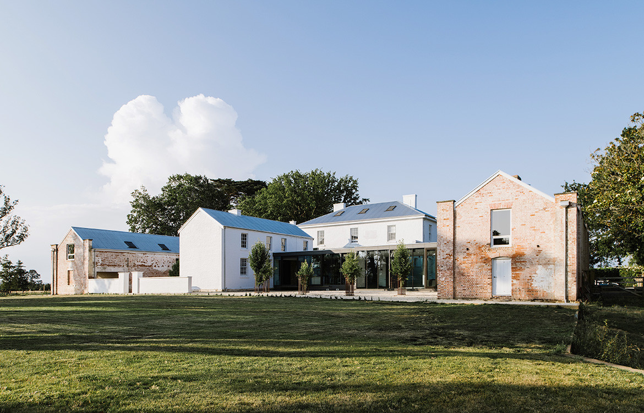Symmons Plains, south of Launceston in Tasmania, is an historic property established in the 1820s by colonist John Arndell Youl. After passing through seven generations of the Youl family, the current homeowners – an active, social family – bought the homestead in 2011 and engaged Cumulus Studio to restore the heritage buildings and create a contemporary addition sensitive to the Georgian architecture.
Georgian-style architecture was prominent in Britain between 1720 and 1820, during the reign of George I, II, III and IV. British migrants brought the style of architecture to Australia, building simple and symmetrical one- or two-storey box houses with a hipped rood and minimal decoration. The look was formal and austere yet elegant, evident in the original structures of Symmons Plains where a large central building (the main house) is flanked by two brick outbuildings (the stables and granary).
The current homeowners engaged Cumulus Studio to create a contemporary addition sensitive to the Georgian architecture.
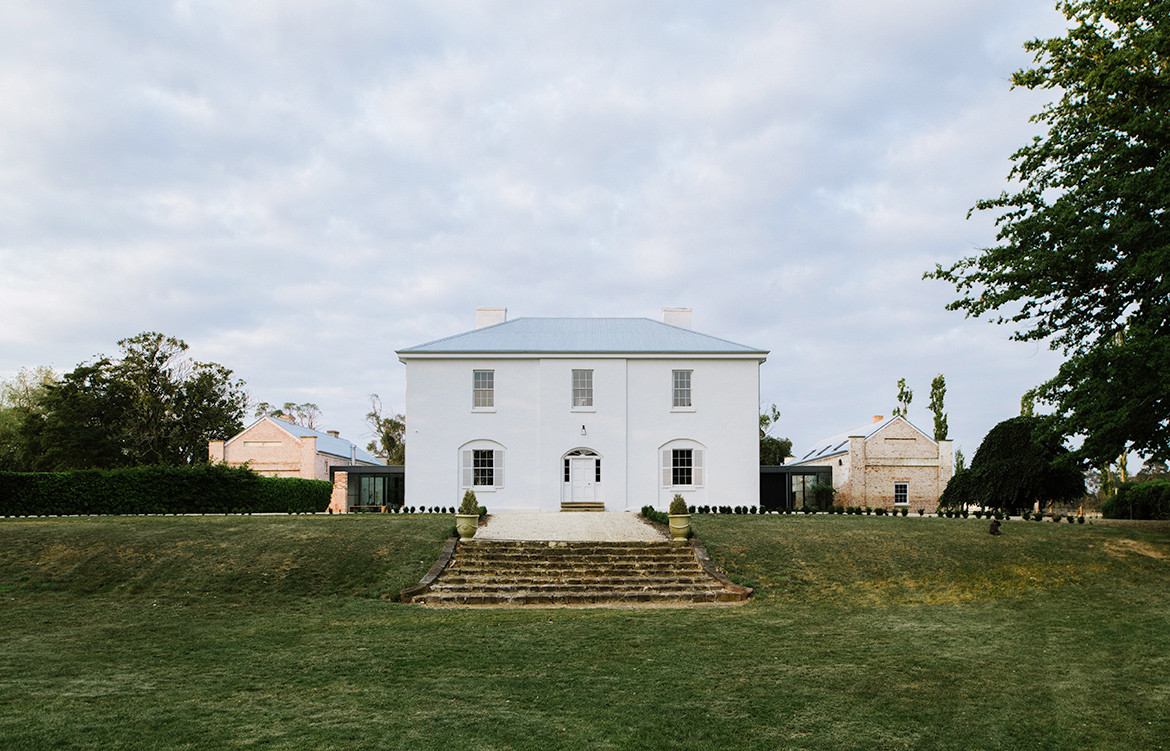
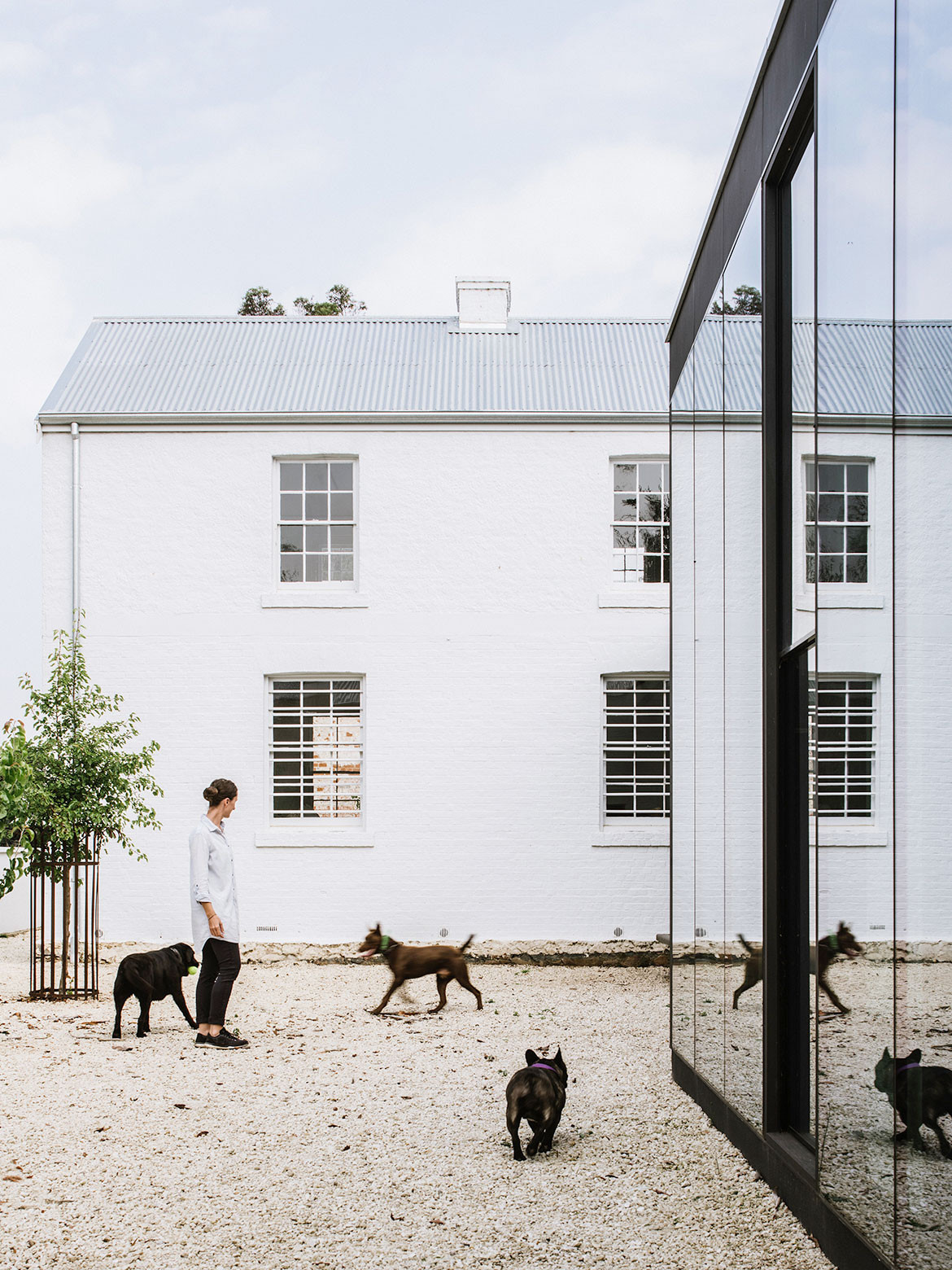
The buildings were in an advancing state of disrepair when the new owners bought the property, and they had a clear vision for their house: To restore the aging buildings and to introduce functional, contemporary elements sensitive to the pared-back Georgian architecture. Cumulus Studio had worked on a number of local adaptive-reuse projects when the owners invited them to visit the property. “We peaked under floorboards, climbed through the dilapidated outbuildings, took notes and sketched ideas,” says Todd Henderson, Cumulus Studio Director. “The clients later told us it was our hands-on approach and genuine enthusiasm for the project that particularly appealed.”
The project began with the careful reconstruction of the original buildings using appropriate materials and traditional restoration practices. Cumulus engaged two specialist restoration stonemasons to assist with the extensive exterior works, utilising traditional lime mortar preparation techniques.
Cumulus joined the three buildings into one consolidated house by designing a long, extruded metal and glass tube that accommodates the kitchen, living and dining areas.
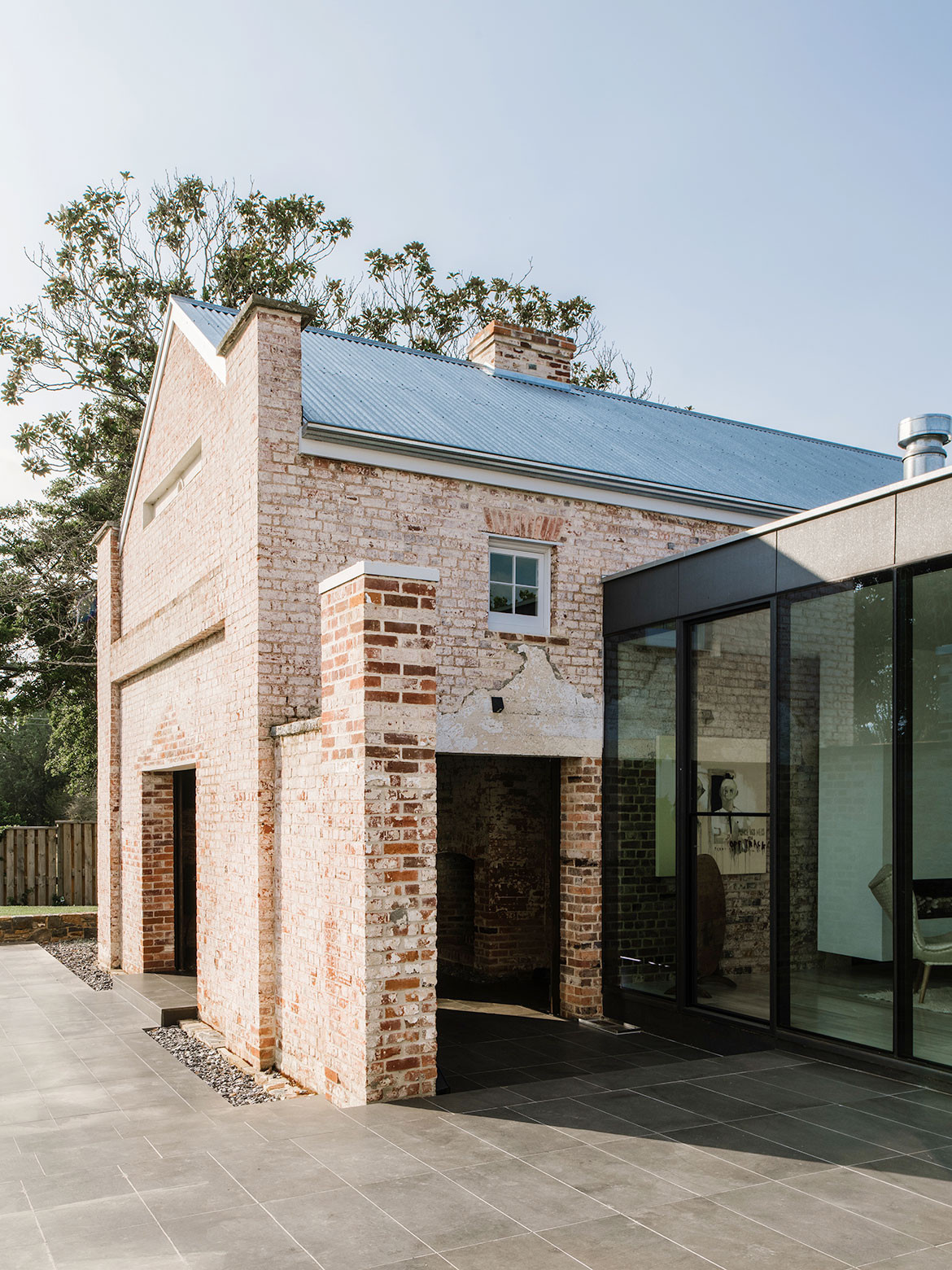
Cumulus joined the three buildings into one consolidated house by designing a long, extruded metal and glass tube that accommodates the kitchen, living and dining areas. “The connection activates the entire cluster of buildings and transforms forgotten spaces (used intermittently for storage, supplies and farm vehicles) into active, social additions to the family home,” says Todd. The form and proportions reflect the stripped-back simplicity of the Georgian architecture, and its transparency and reduced height allows the heritage buildings to take prominence.
Inside, sleek black steel insertions are clearly distinct from the original architecture, accentuating its character, history and age. Cumulus custom designed the bespoke steel detailing, such as the staircases and bannisters, to represent the transitions between old and new, and it was a favourite part of the project for Todd. “My father was a boilermaker/welder and I spent a lot of time in the shed welding things together in my younger years. The opportunity to design custom steel elements without having to rely on any proprietary products is something we rarely get to do,” he says.
Now restored and with a modern addition, Symmons Plains is a fusion of Georgian architecture and contemporary design, giving new life to Australia’s past.
Cumulus Studio
cumulus.studio
Photography by Anjie Blair
We think you might also like Midway Point House by Cumulus Studio
