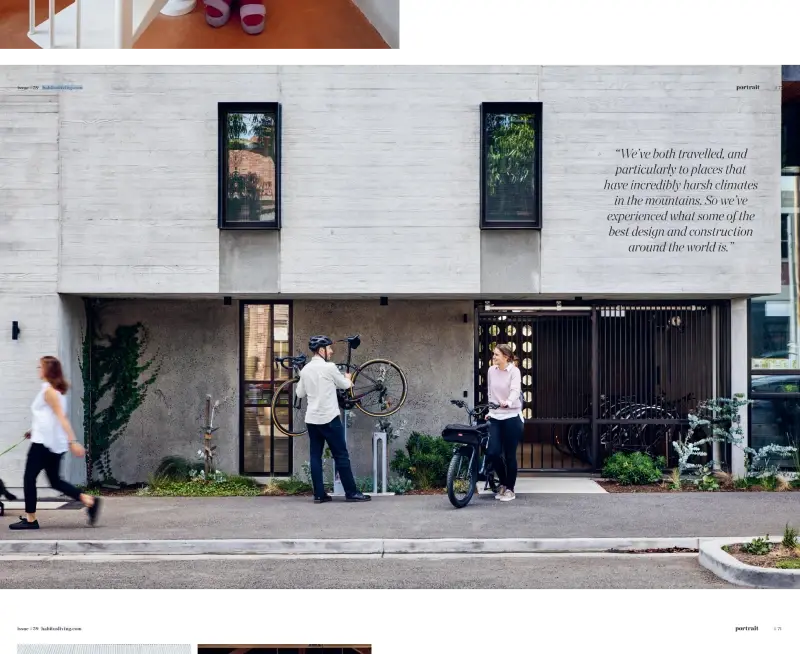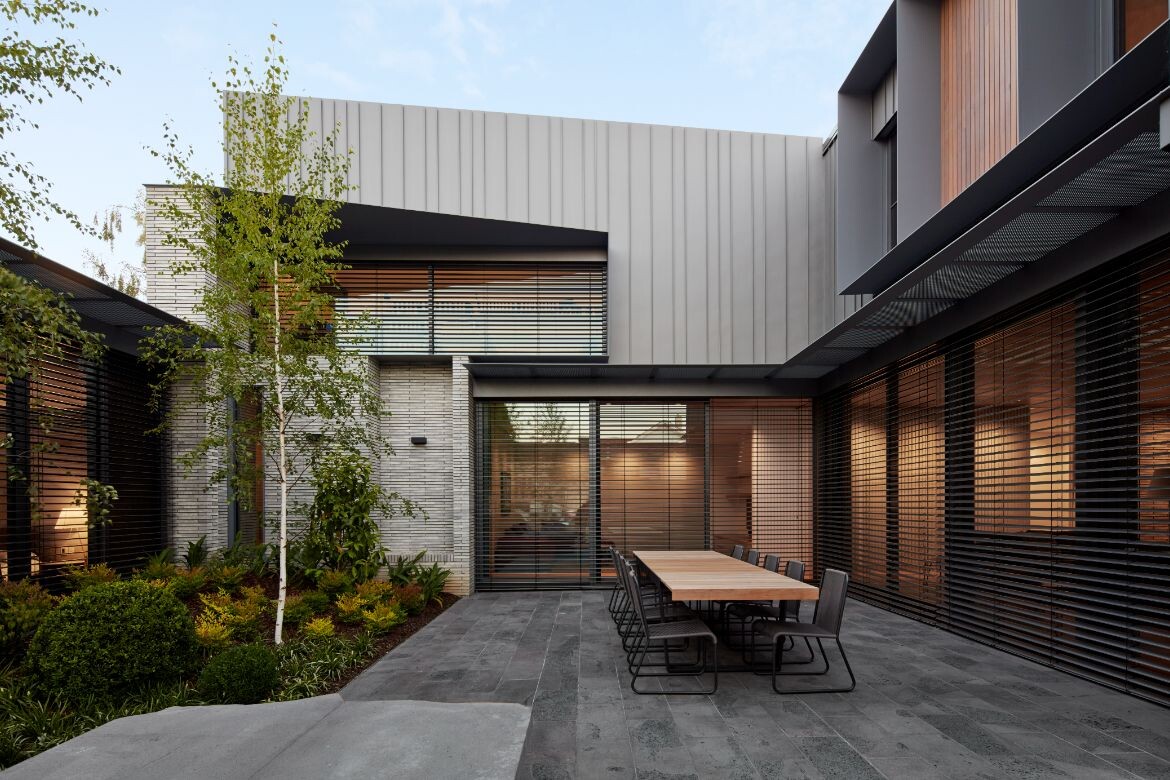Space has always been an incredibly valuable commodity. And in recent years, there’s been a global initiative to explore space saving solutions when it comes to dwelling and allotment sizes, with most research and analysis centred on the lower end of the housing market. Reflecting that same sentiment, Tegl House – masterfully conceived by Inarc Architects – examines the tension between economies of space, premium real estate and the very notion of refined residential design as it explores how to accommodate a large family home onto a centrally located, yet relatively modestly sized suburban site.
On paper, the brief for the architects seemed like a standard down-sizer. In practice, it was a trying design challenge informed by careful contemplation of the tensions between size, comfort, functionality and longevity.
“This is an example of a home with a demanding brief for accommodation which is normally sited on a large outer suburban block,” explains Reno Rizzo, Architect Director of Inarc Architects. “However, our clients preferred a more central location within a more urban part of Melbourne’s inner Eastern suburbs, within walking distance to neighbourhood shopping, public transport and immediate family.”
The owners of the dwelling – a family of accomplished home builders and developers themselves – were after a design that would push the bounds of innovation and challenge their sensibilities as industry professionals. As such, defined by the boundaries of a 561 sqm block, the project was to accommodate three generations of family, feature a generous home office, bedrooms for guests and grandchildren as well as living accommodation and bedroom suite on the ground floor. Not to mention a five-car garage, a courtyard and requirement for multiple garden outlooks throughout the dwelling.
And while the brief itself isn’t necessarily out of the ordinary, the requirement for an elevated living experience that accommodates its many functions in a refined and understated manner was a wonderful design challenge – one the Inarc Architects team took to with gusto.
Designed around a cleverly planned central courtyard, the resulting residence is housed over three levels – each defined by a sharp geometry of bold angles that respectfully engage with its urban surroundings.
“The mixed architectural heritage in the streetscape resulted in the house adopting some shallow pitched roof elements which allowed the upper floor spaces to break up the rectilinear spaces and introduce some volumetric variety through vaulted ceiling lines,” states Reno. “The brick wall cladding and metal roofs fit well within the heritage vernacular, but the crisp articulation and massing signal a newly arrived contemporary building.”
The home’s self-assured volumes are further accentuated by the gentle yet persistent flow of the external blinds, which form a large proportion of the external fabric of the main outdoor courtyard living area.
“The site is compact which necessitates acceptance of windows with challenging orientations – such as east and west facing openings – as well as windows which face neighbouring properties,” Reno explains. “The operable external blinds help us control sun penetration and heat load, and ensure privacy for all of the resulting orientations. Plus, we always welcome the rhythm of the horizontal blade elements of the external blinds. In the case of Tegl House, they continue the lines of the feature handmade brickwork.”
Expertly engineered to create comfortable and energy-efficient spaces, Warema’s External Venetian Blinds from Shade Factor have long been an architect’s go-to.
“The broad selection of external blind colours and finishes was crucial for integration into the internal and external palette,” Reno remarks. “Shade Factor’s wide range of options allowed the blinds to compliment the exterior and interior architecture.” An elevated grey material palette of handmade bricks, grey timber and zinc is woven into the fabric of the home, generating an unexpected homogenous sense of textural refinement. The dark cadence of the horizontal blinds fits in perfectly with this tonal, monochromatic scheme.
Perhaps even more importantly, the blinds excel where performance and functionality are involved. “We have used Shade for many years over numerous projects,” adds Reno. “An important consideration is reliable operation coupled with silent movement and robust fixings in high wind occurrences, and Shade Factor blinds consistently meet our expectations.”
The high-quality fittings – combined with sophisticated climate monitoring and automation – express the architects’ desire to conceive a dwelling that’s cost-effective, easy to maintain and will serve as an enduring, functional and comfortable refuge for a multigenerational family for decades to come.
“Tegl House offers the benefits of a detached large family home but on a modest site,” Reno sums up. “It offers far more flexibility and accommodation alternatives than the largest of apartments or townhouses, while offering an understated feeling of quality without being ostentatious. This is an area of architecture seldom explored for bespoke housing – it’s an area in which developers have recently called the shots yet the approach demonstrated in this house is a path less travelled.”
Paving the way for a new type of residential architecture that addresses the challenge of space with utmost consideration, this magnificent Victorian dwelling is proof that less can most certainly be more.

