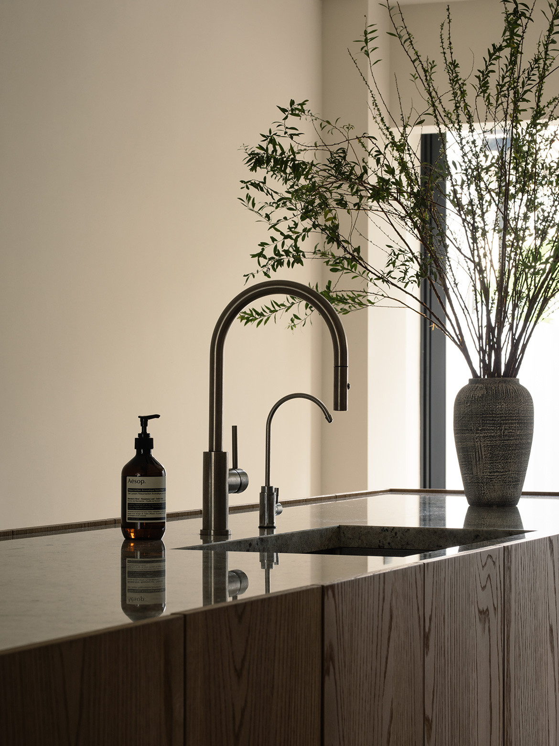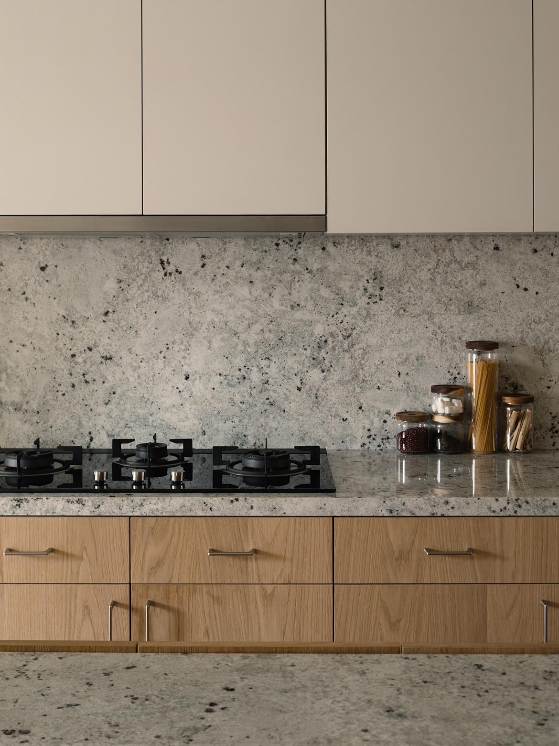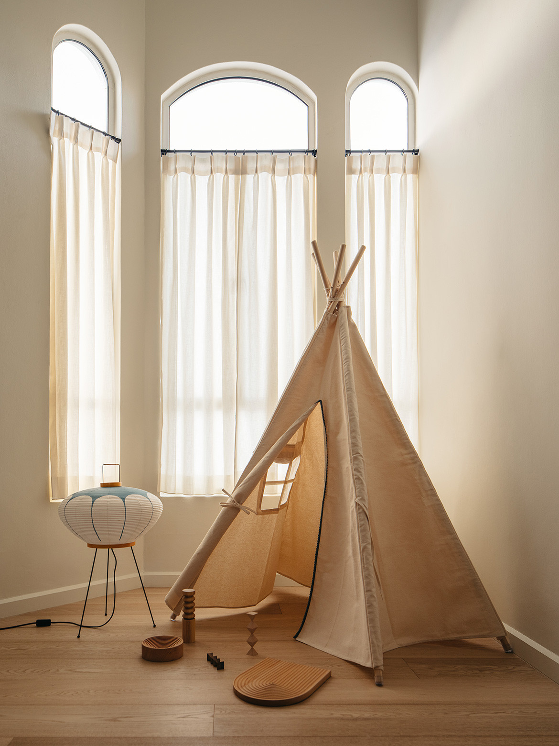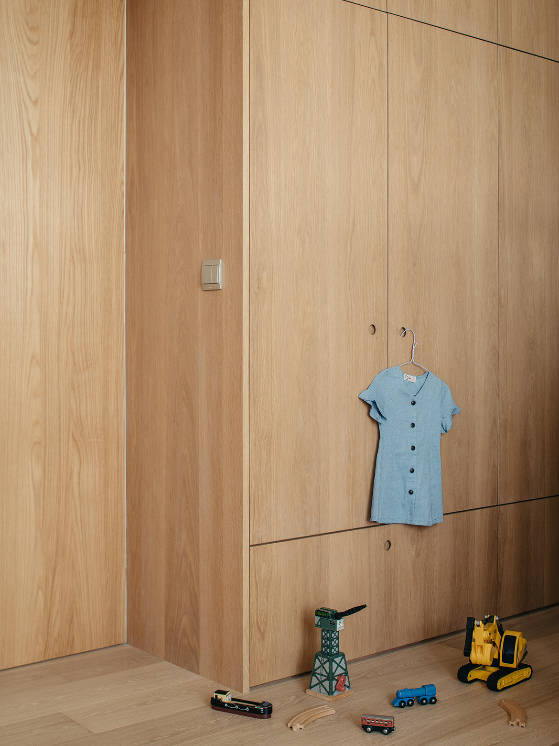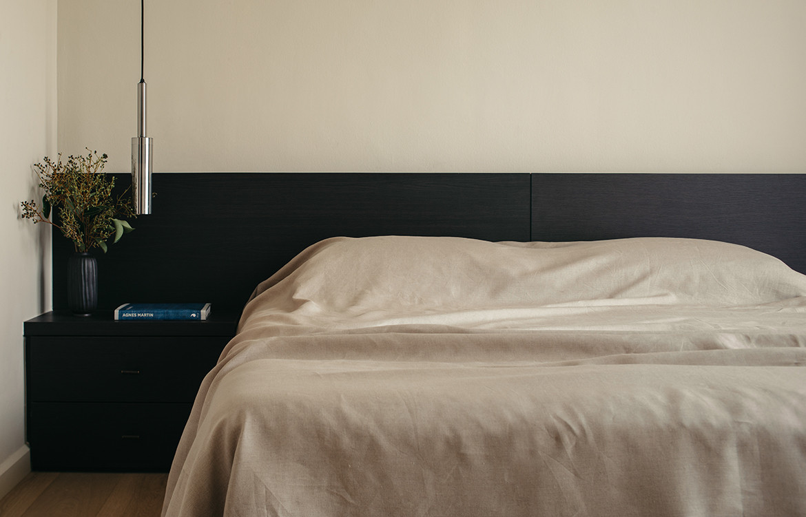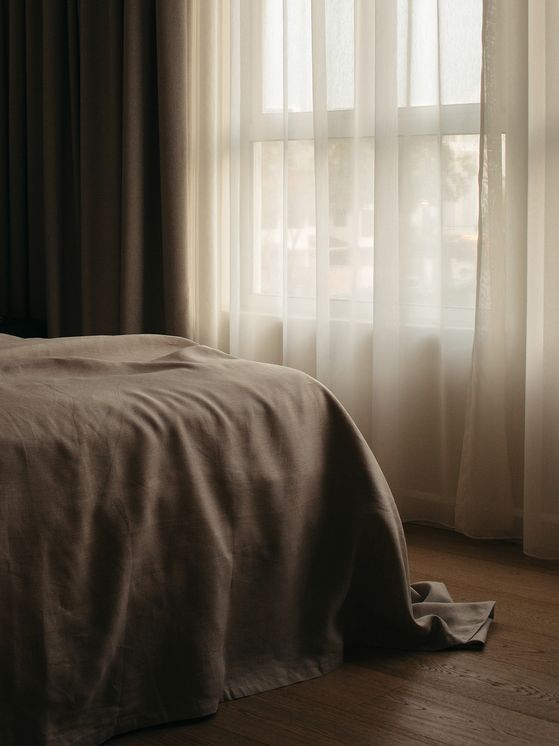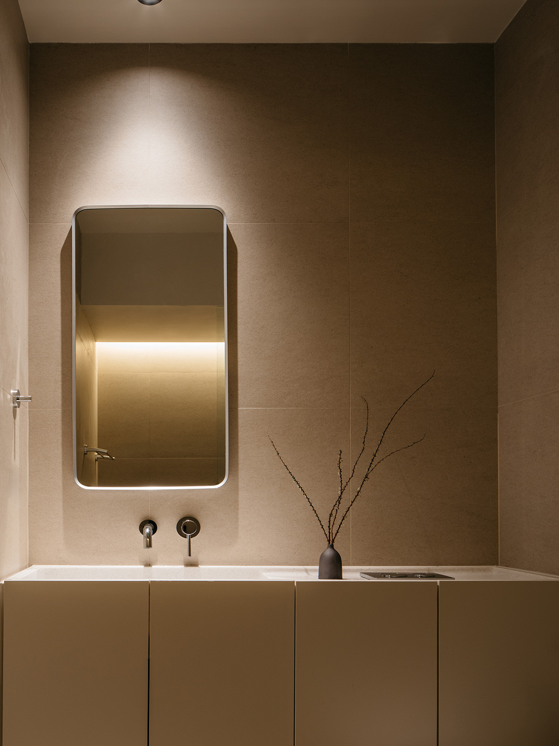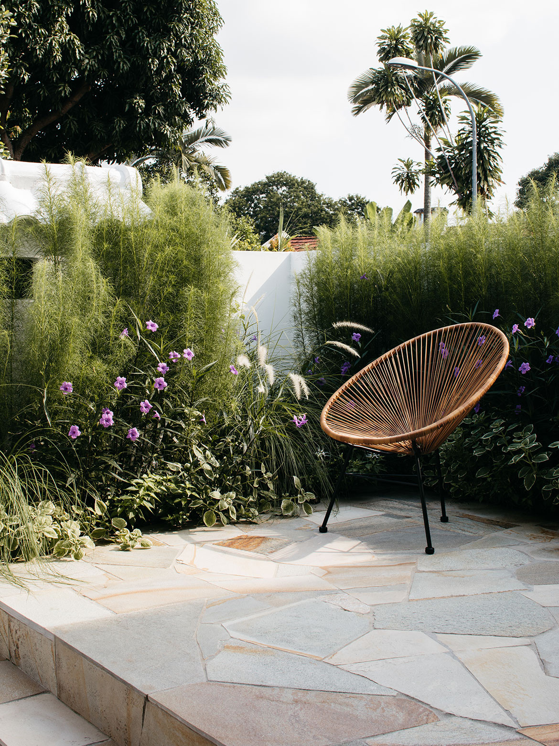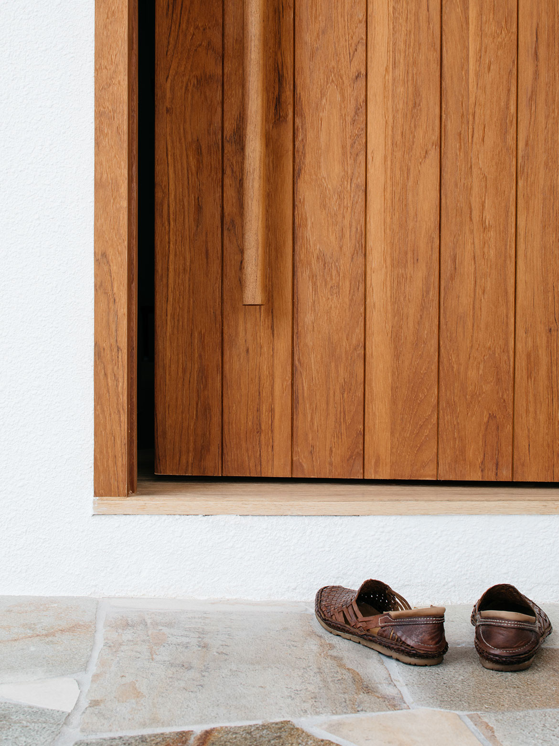Terraces usually have a reputation for being a bit like rabbit-warrens—cramped and dark, with small rooms sitting in isolation from one another. But when the owners of this intermediate terrace house in Singapore first laid their eyes on it, they saw potential in an unusual internal void that visually connects the various sections of the house.
The owners enlisted the help of Ethan Lin of Singapore design studio TE-EL to redefine the spaces. The goal: creating a home where “family members are conscious of the presence of one another.”
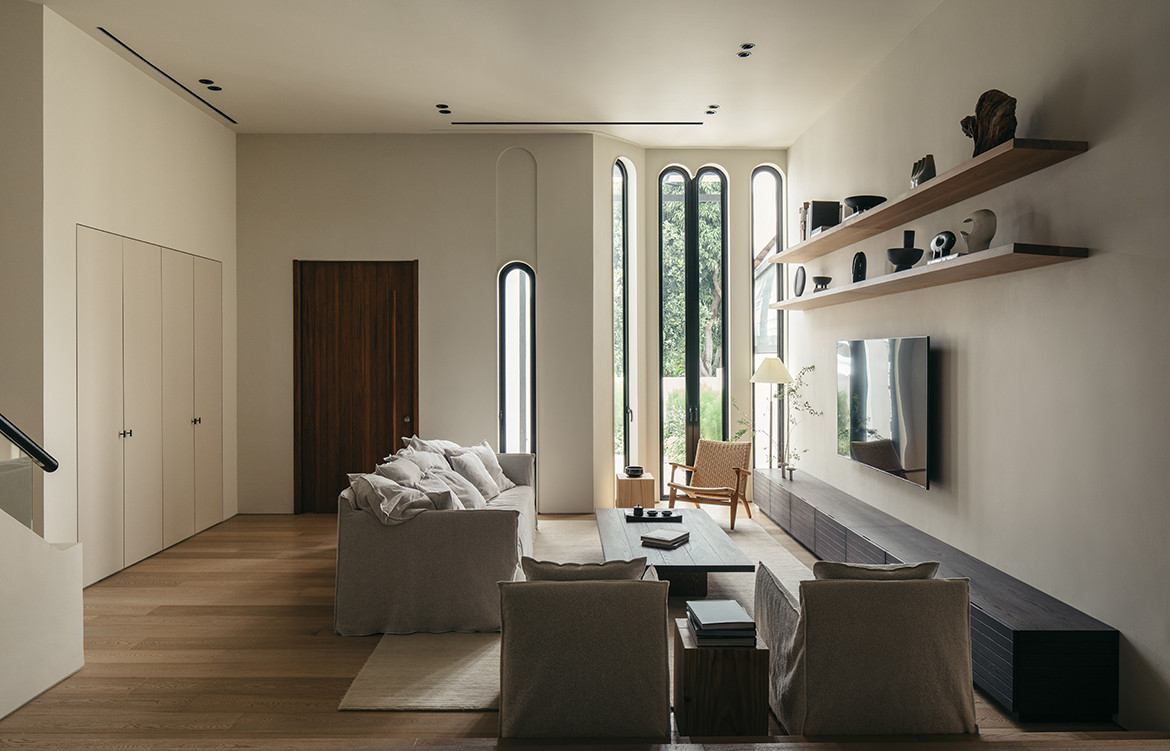
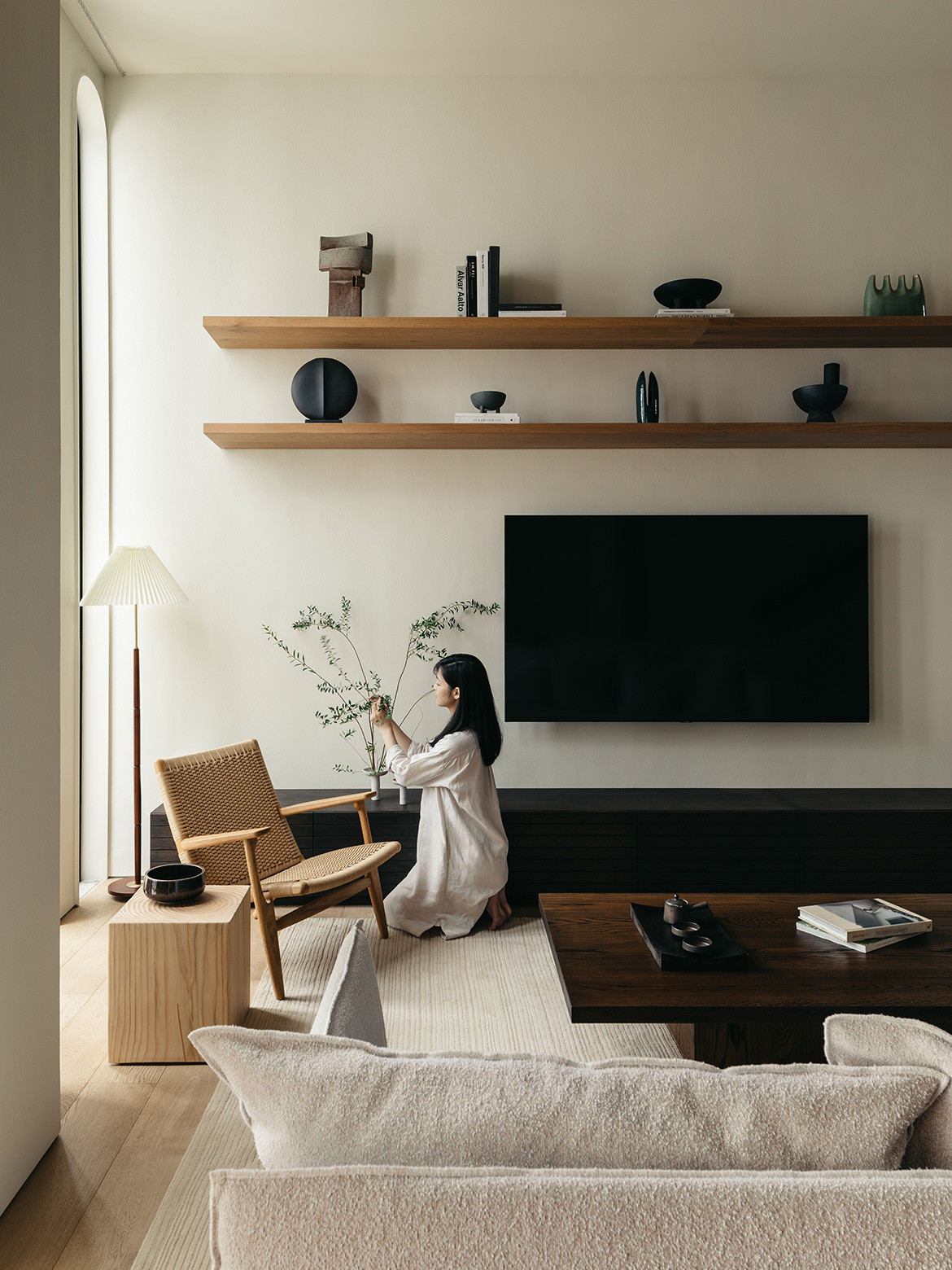
“Building on the client’s aspiration, the plan was reconfigured to create an open longitudinal plan that is sandwiched by a front garden and a rear herb garden,” Ethan shares. He ruthlessly gutted out the entire ground floor, removing partitions and unnecessary kinks in the ceiling. A major but needful work to create clean, uncluttered canvas to build upon.
As a result, the first floor reads as a gentle and uninterrupted sequence, starting from the entrance patio leading to the main living area, dining space, kitchen and finally the herb garden. In this voluminous communal space, family members go about their own daily activities, yet always with a sense of connection to others.
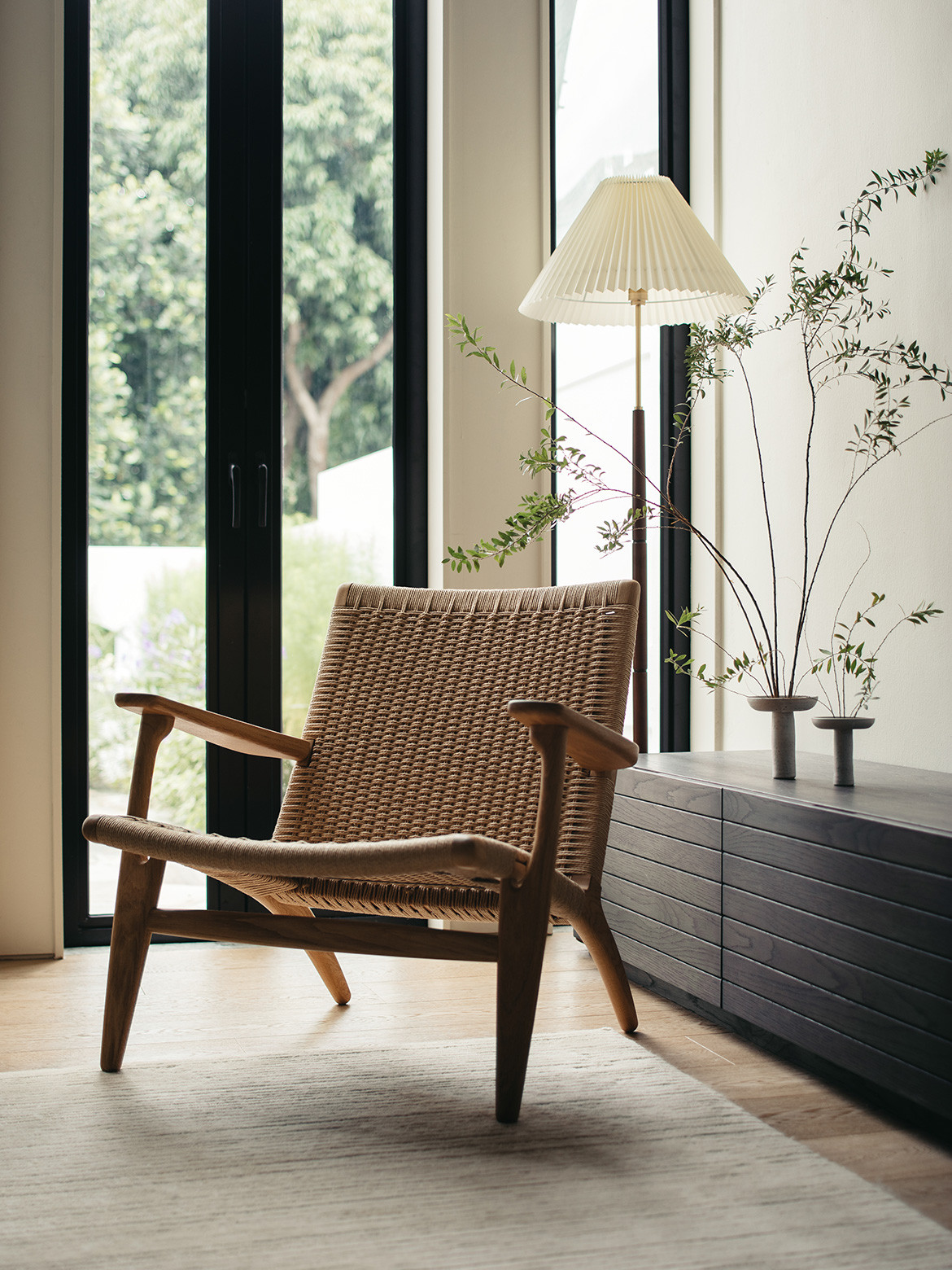
Equally important, was the introduction of air and light into the house. Where ventilation was previously only given a perfunctory nod in the form of a small window on the façade, Ethan introduced an elegant series of tall arch windows “inspired by the existing architectural fenestration language.” The new openings now allow a good breeze to move through the entire first floor. Thanks to these windows and the opening at the rear of the house, daylight is also given leeway deep into the plan.
TE-EL’s selection of materials and furniture is distinctly simple and disciplined. Chalky white walls, oak flooring, stone, linen and wool make for an earthy ensemble of textures and colours.
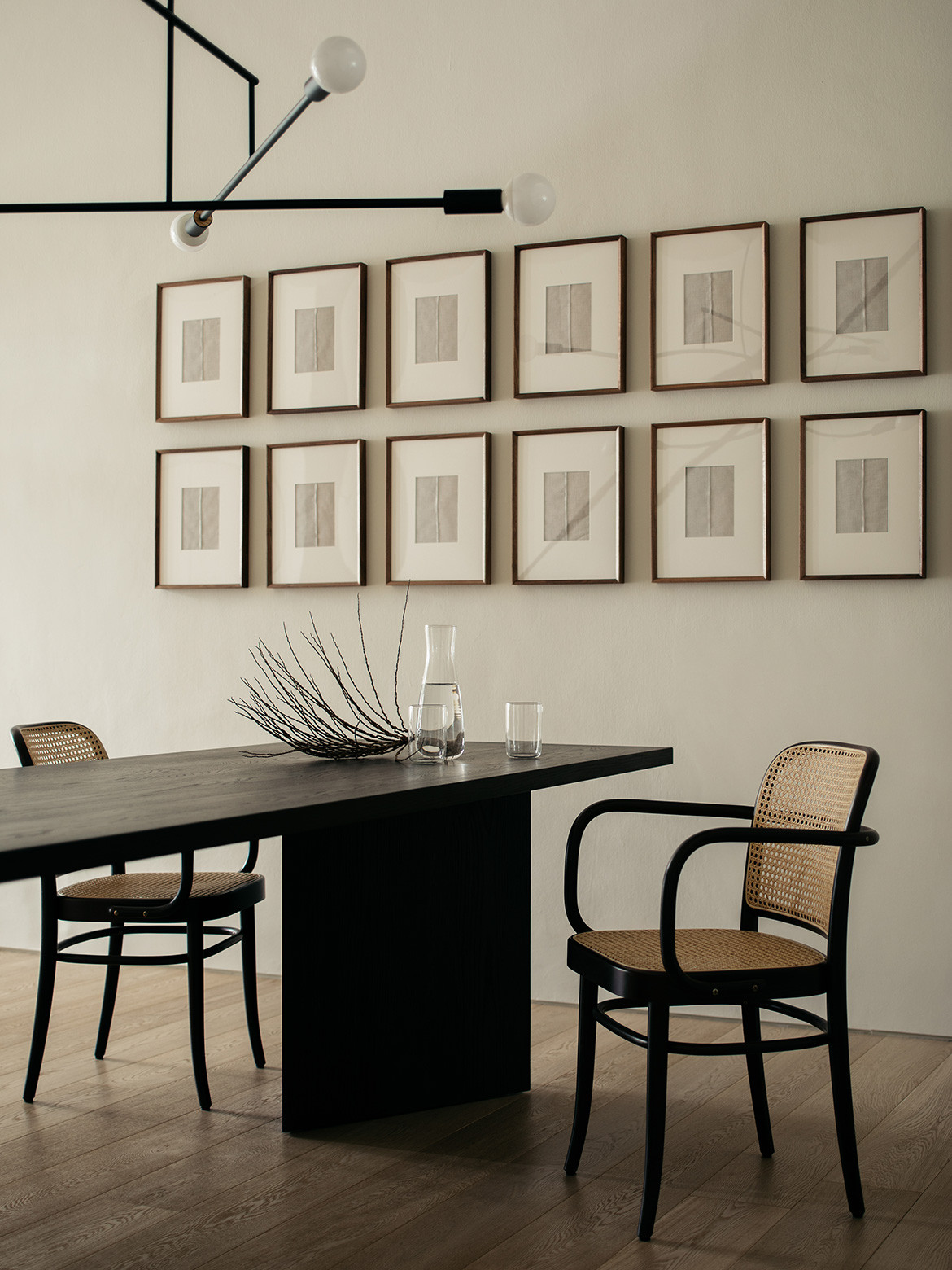
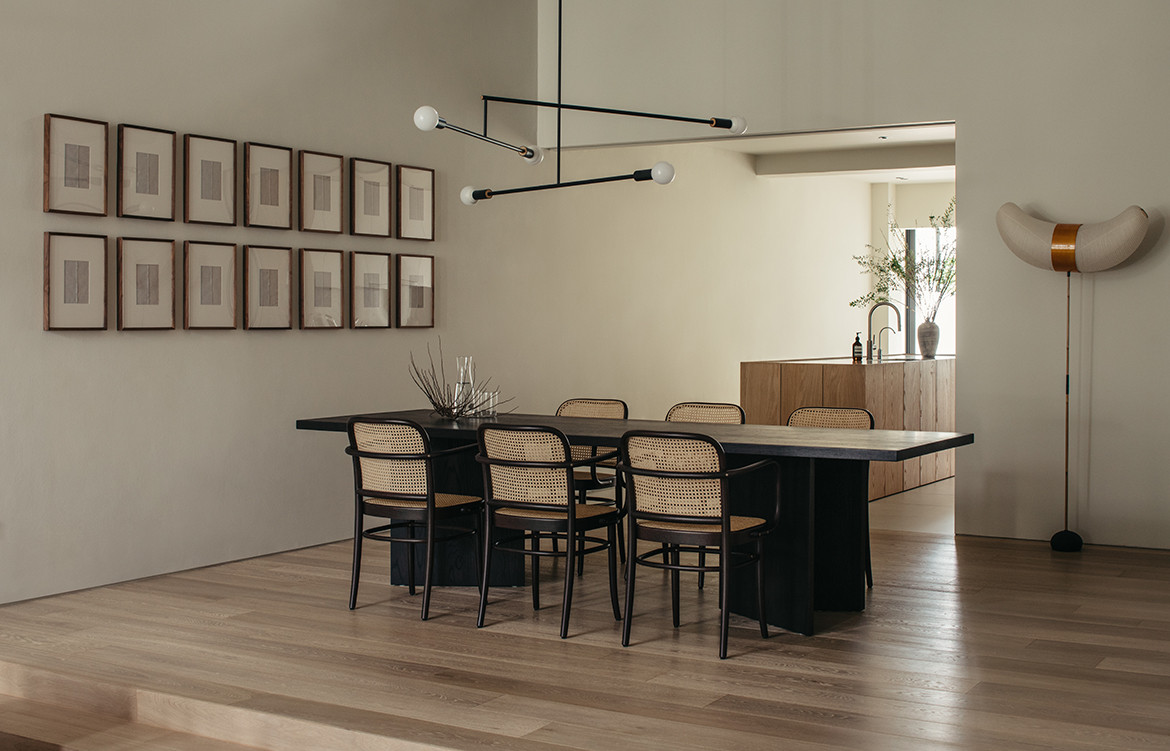
“In deciding on how to style the spaces, we didn’t want a constrained palette that the client can’t add to as time goes by. Instead, we hope the space can grow with the family,” the designer shares.
“Proportion is also important to us and we tend to work with a local carpenter to customise furniture,” he adds. For example, the coffee table in the living area and the dining table in the adjacent space were customised. Of the former, Ethan says, “The client is a family with three young kids and I envisioned this living area to be a place where they can hang out to do craft work. It’s worked out pretty well so far.”
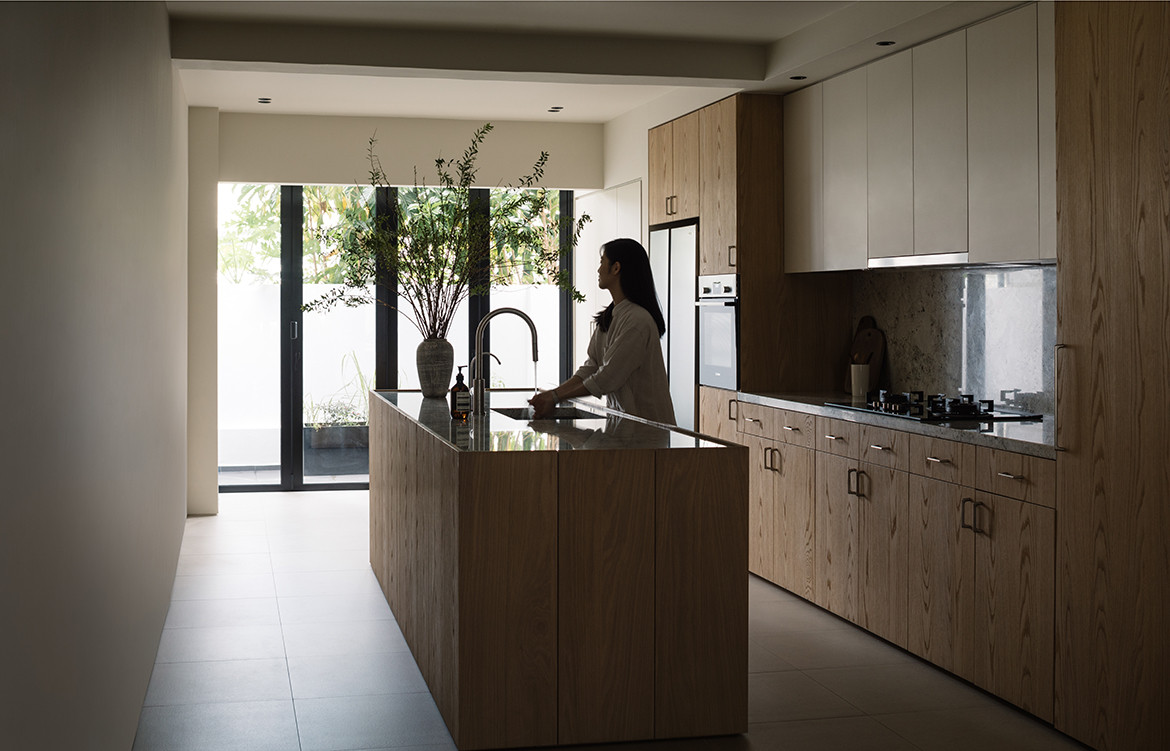
In the bedrooms, timber veneered built-in wardrobes that match the oak floors are the only permanent fixtures in the rooms, leaving the clients to pick out suitable furniture for their brood. It is arguably the most sensible approach when it comes to designing for the constantly (and rapidly) changing needs of young children.
More than a configuration of spaces or a container of activities, TE-EL has crafted the home as a comforting hearth of familial relations. Here, gentle, seamless spaces foster a feeling of connection among the family and are a balm to both the senses and the soul.
TE-EL
te-el.org
Photography by Studio Periphery
We think you might also like this composed apartment in Singapore by TE-EL
