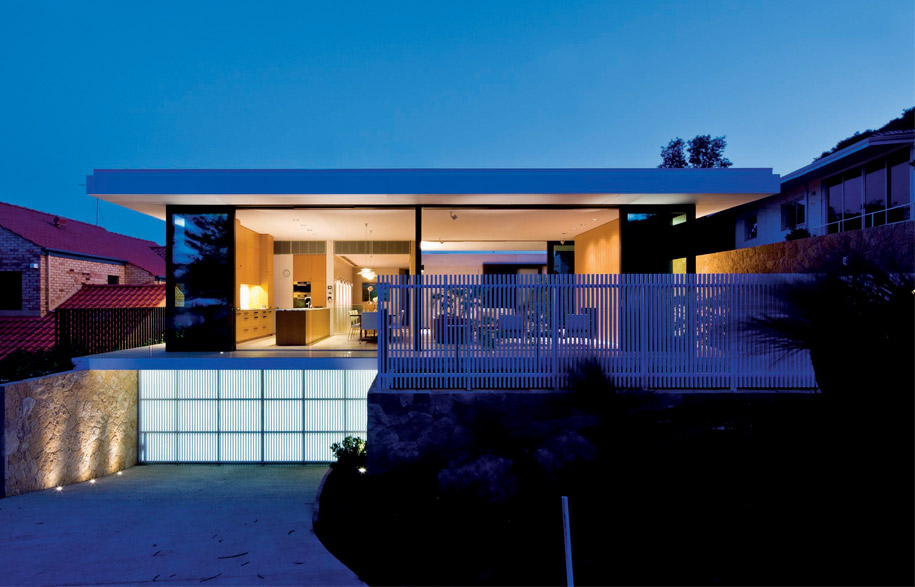Cottesloe was originally created as a summer holiday location for well-heeled Perth residents to escape the heat. As the city grew to encompass it, it became increasingly suburbanised. Its wide streets, characterised by the columns of tall Norfolk Island pines, still contain some restored turn-of-the-century beach residences. However, as its desirability has increased, there are more ‘McMansions’ being built, often incorporating coastal ‘features’ such as limestone walls and rammed earth at their entries.
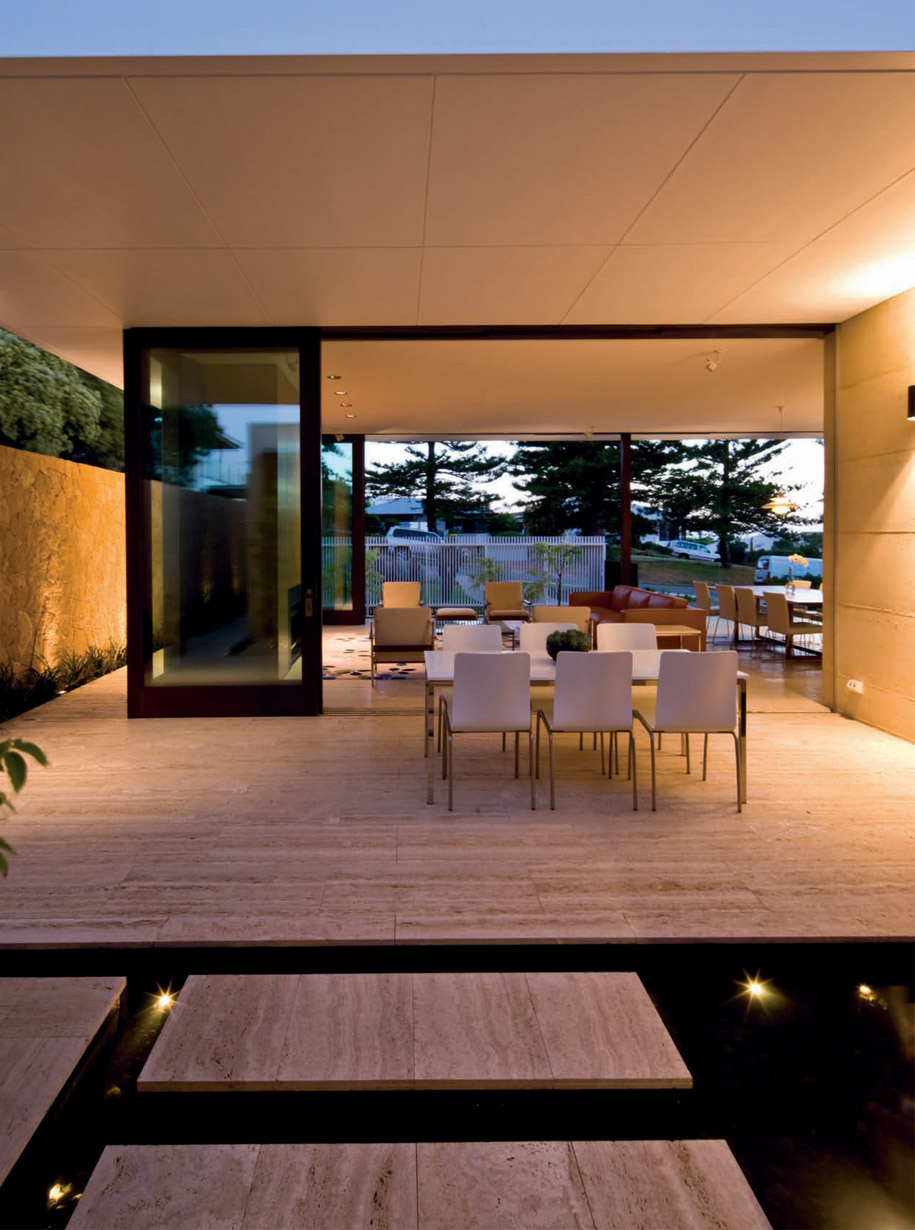
To a greater extent, Perth architects are making their presence felt up and down the Cottesloe beachfront. Here, and in the immediate neighbourhood, there are more and more well-considered modernist incursions into a suburban domain.
For architect, Philip Vivian of Bates Smart, a quiet street lined with the aged Norfolk Island pines, with an open view down to the Indian Ocean, and a stone’s throw from the beach, makes this location one of the most desired beachside settings in Perth. Working in collaboration with architect Madeleine Blanchfield and his Bates Smart design team, Vivian’s design solution for his parents’ retirement home in a street of romantic cottages from a by-gone era can’t be missed.
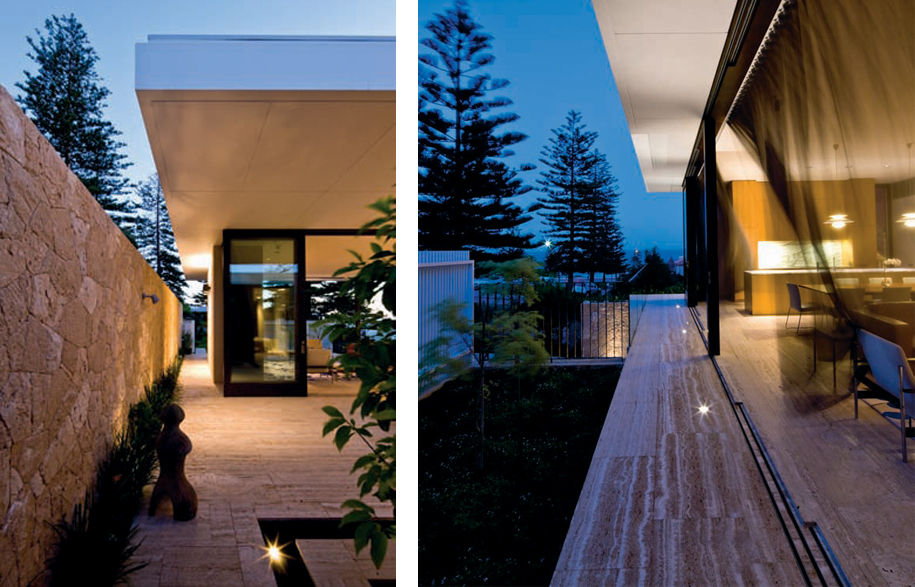
On approach, one is struck by a simple yet impressive modernist composition. From the street, it appears as a glass box set delicately on a stone base (which conceals the garage) with a single plane of travertine for the floor, glass walls and a flat roof which seems to float above the rammed limestone walls. Mies’ Barcelona Pavilion comes to mind – an image reinforced by the generously sized travertine floor finish that unites the inside and outside spaces.
“It is not a matter of style,” says Philip Vivian. “One designs from the inside out… creating places for people to inhabit.”
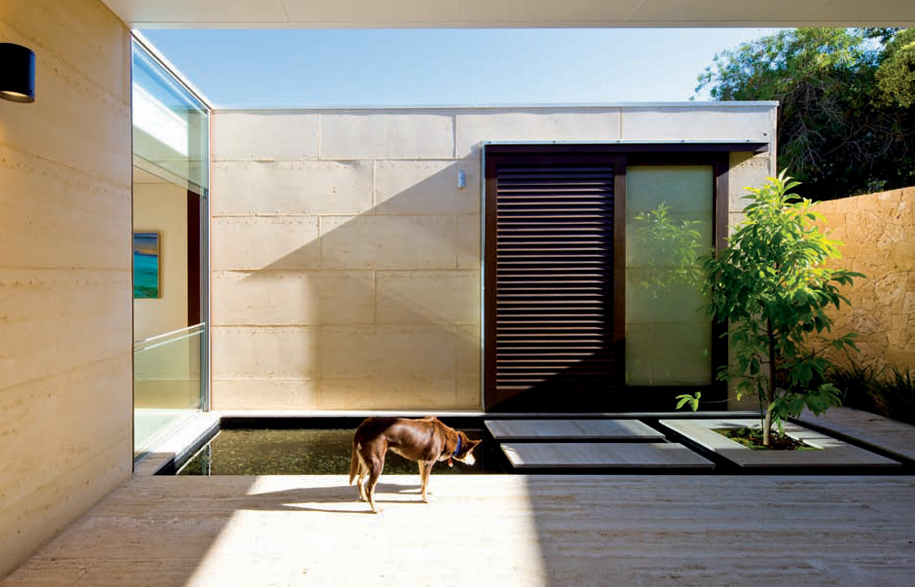
Once in the house, the composition of volumes is easily grasped. Internal space is clearly ordered – an ornamental pond delineates the living, dining and kitchen from the bedrooms/study and bathroom wing to the north. The house embraces its surroundings. Various panoramic tableaux engage the viewer – the sunlit northern courtyard and pond with its random, dry-stacked limestone wall background, while to the south, panoramic views through to the street (with its Norfolk Island pines) and the ocean.
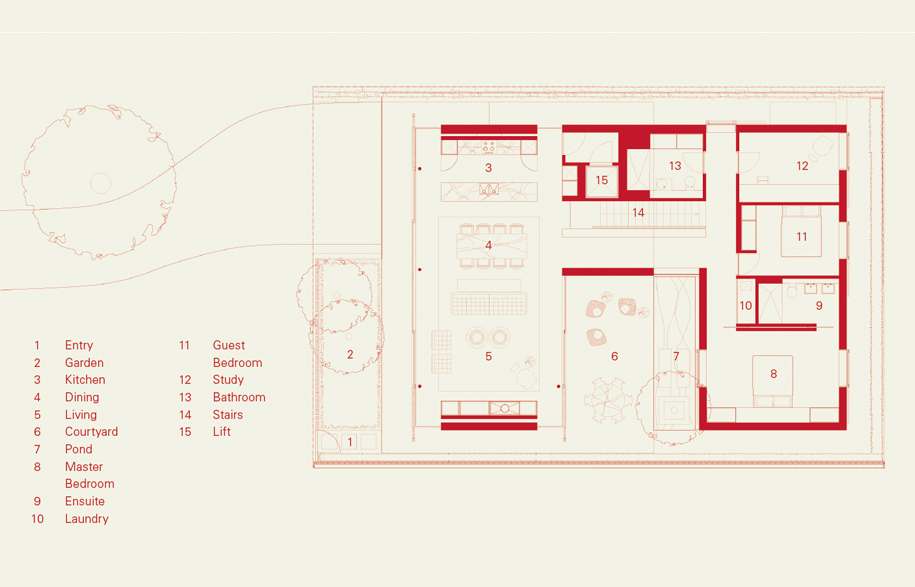
This is a small house with generous proportions – and generous openings connecting the relatively modestly sized interior to the open space, street and landscape that surrounds it. In plan, it consists of two simple rectangles – the living pavilion on the south, and the private/sleeping pavilion on the north. The duality between the public (living) spaces and private (sleeping) spaces is the conceptual parti of the house. The public spaces are open plan and outwardly oriented – unenclosed spaces gathered under a floating Miesian roof that unites internal and external space. The private spaces on the north side of the block are inwardly focused and enclosed within thick masonry walls which create a sense of privacy and retreat. The pond in the courtyard separates the two spatial types, emphasising their duality, and providing a cooling effect.
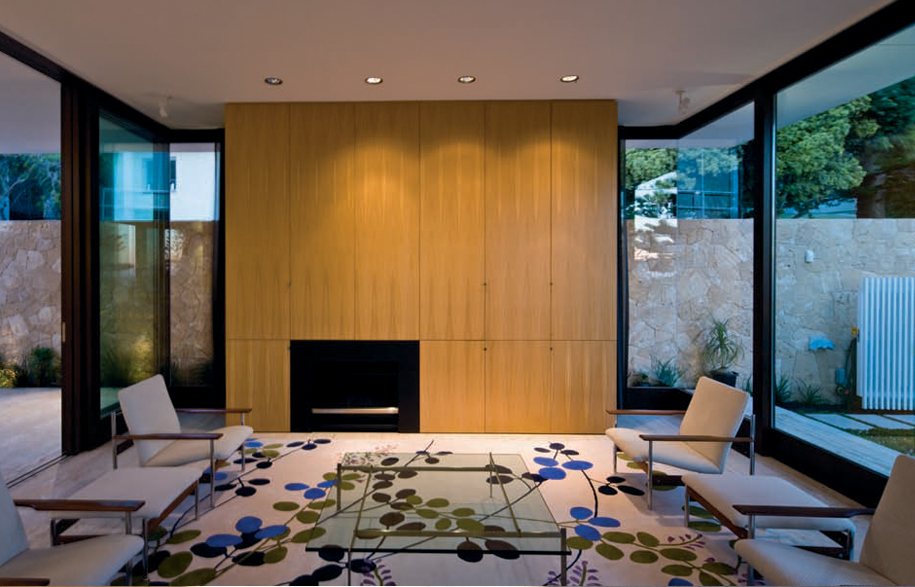
There is simplicity of line, pleasing proportions and scale, and elegantly resolved details such as the concealed picture rail tracks at the junction of the walls and ceiling, and the wrap around curtains which can be recessed behind the joinery when not in use.
“We have to acknowledge the builder, George Allingham, for his exceptional attention to detail,” says Vivian. Quite an achievement, as in Western Australia, builders committed to fine detail are still few and far between. In this project, various innovations tested the builder’s skills to deliver. For example, the fullheight screens and sliding timber doors that provide privacy and sun control to north-facing rooms were externally mounted on galvanised steel angles. Only skilled labour could have delivered good quality outcomes in the use of these materials.
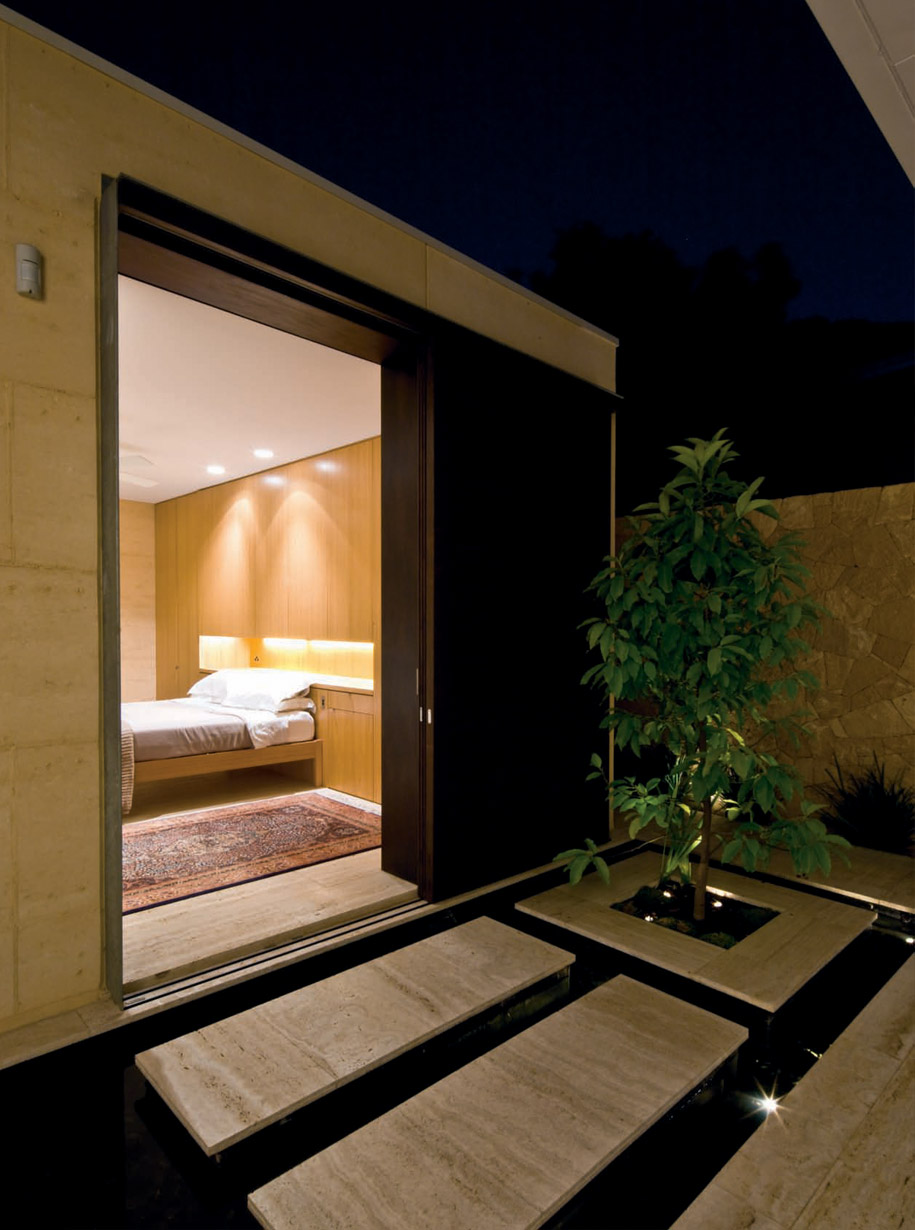
A restrained palette of local materials creates a calm and timeless feel. The travertine floor is continued from the garden to the interior. Locally sourced limestone is used as a textured random-patterned garden wall. This material then becomes crushed stone constituting the rammed limestone walls of the house – all harmonising with the smooth uniform surface of travertine floor and simple flat ceiling. As a relief to the rammed earth textured wall, the internal wall surfaces are finished in polished plaster.
“It is a continuation of the tradition of the courtyard house,” says Vivian. Hence, the two pavilions – living to the street, the public space, simple parapet wall punctured by door openings, sleeping to the rear separated by a passage, private space, stair to garage and on the living room/master bedroom (east) side by the pond, a garden – the whole of it over a mere 300m2 site.

The articulation of indoor to outdoor spaces, the use of materials, and the positioning of openings are all set to respond to another program: energy conservation and climate comfort. Underfloor heating throughout retains creature comfort that is essential for people in retirement age, even in coastal Perth where temperatures can drop to 0ºC at night and 12˚C in the day for a few weeks of the year. The courtyard pond reflects northern sunlight into the living room. Below ground water tanks recycle captured rainwater to the gardens and pond. Limestone as rubble garden wall or crushed in rammed house walls delivers lowembodied energy and retains thermal mass.
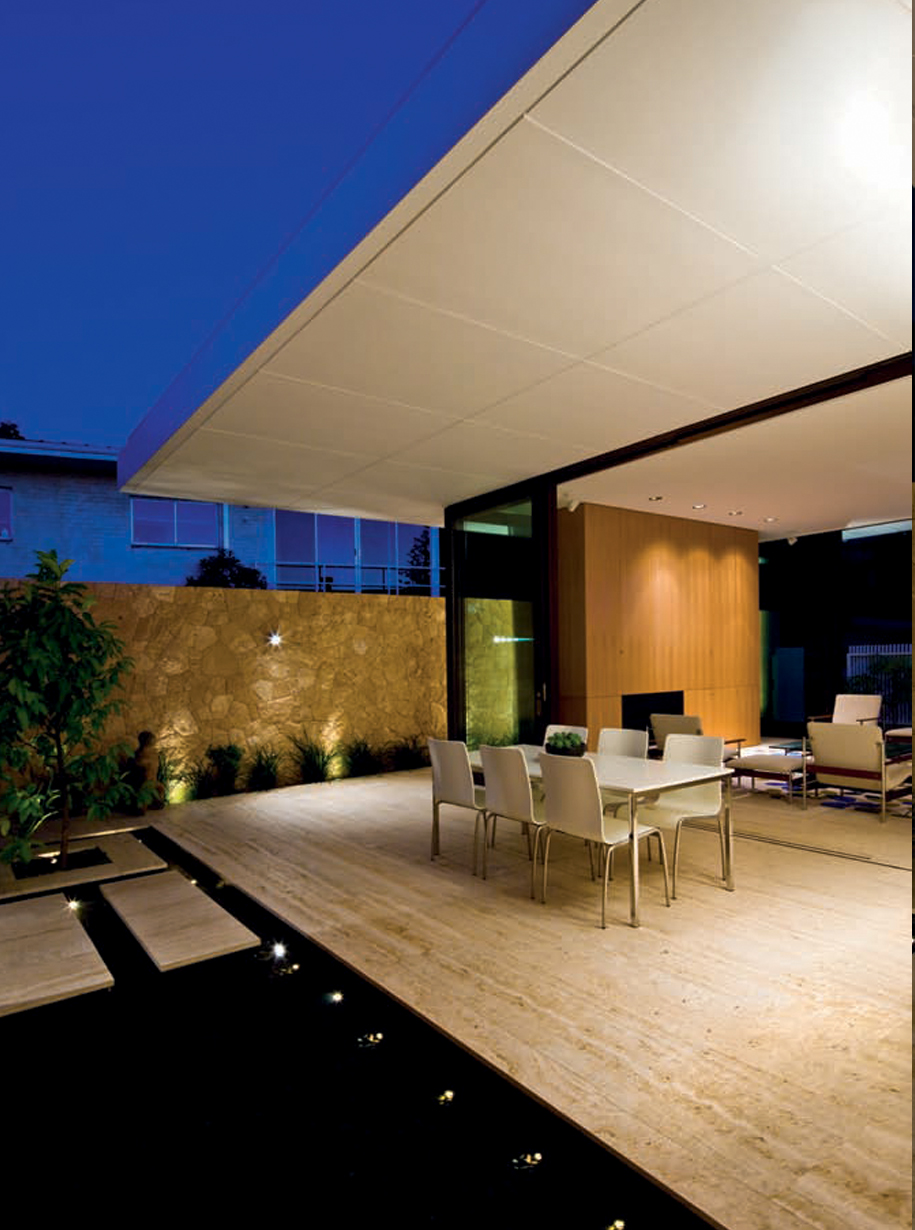
Lounge chairs by Perth architect, Don Bailey, reclaimed from the iconic 1960s Perth Council House, a Neil Burley sofa, and an Akira Isogawa rug emphasise the point – this is a home firmly in the classical modernist realm, yet of a climate-responsive genre.
This house received the Marshall Clifton Award for Residential Architecture at this year’s Institute of Architects Annual Awards 2010, Western Australian Chapter.
Photography: Tyrone Branigan
tyronebranigan.com
Bates Smart Architects
batessmart.com.au

