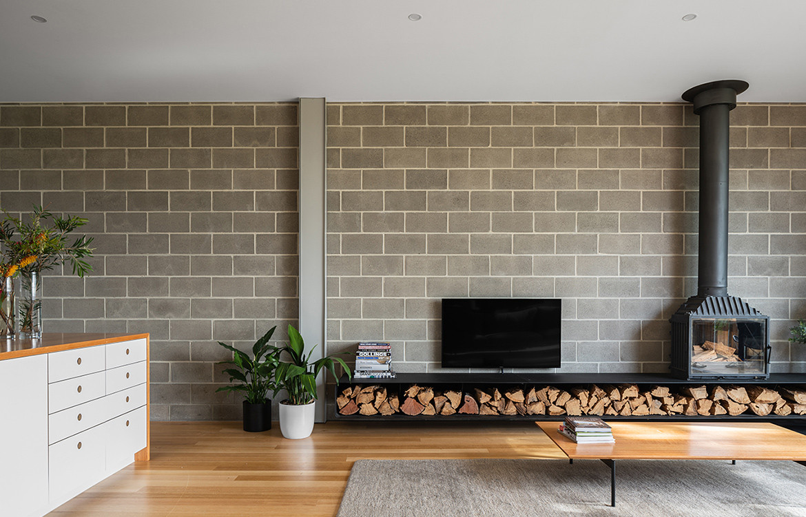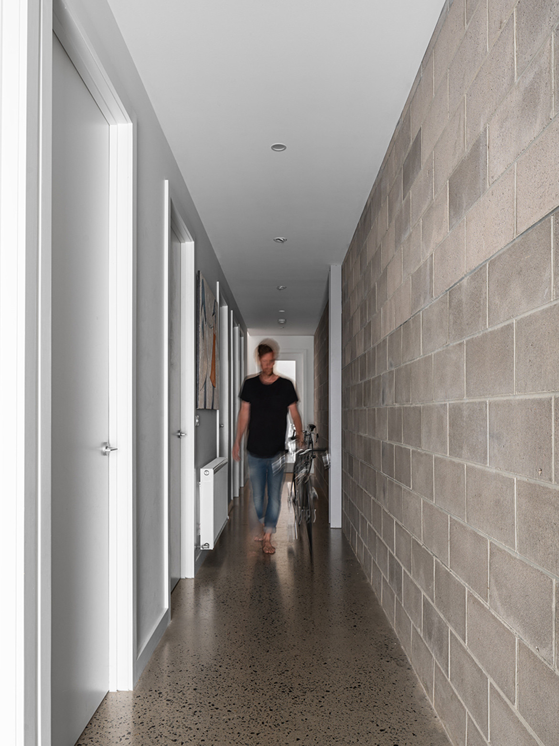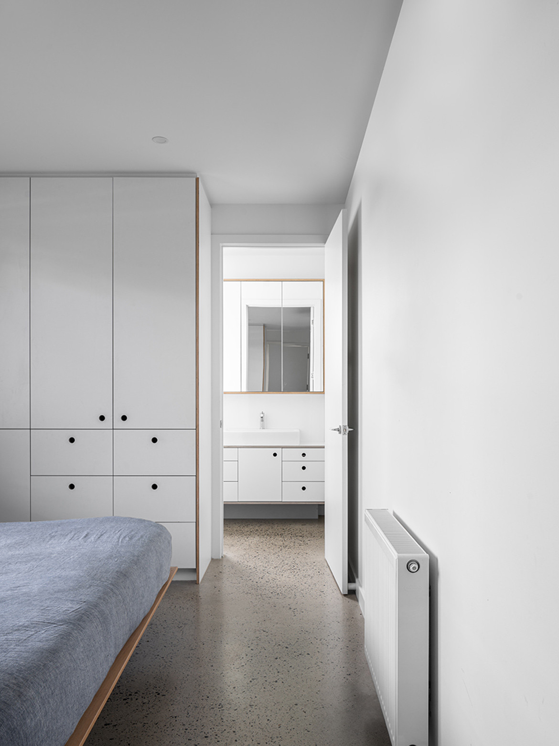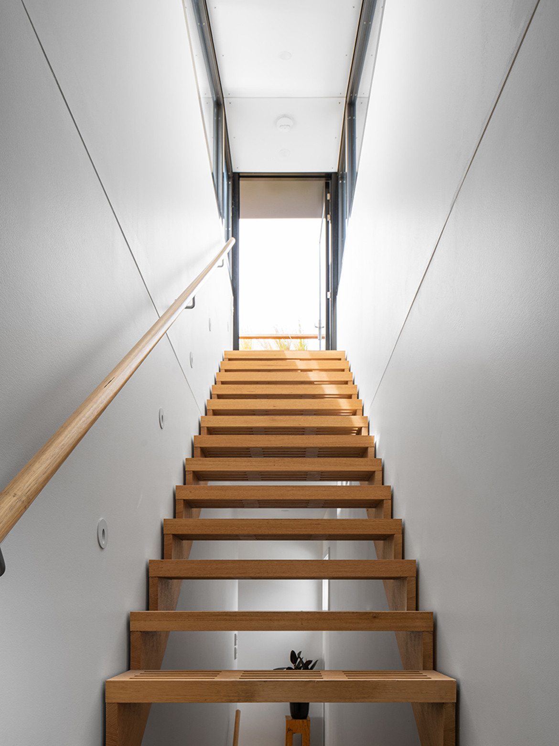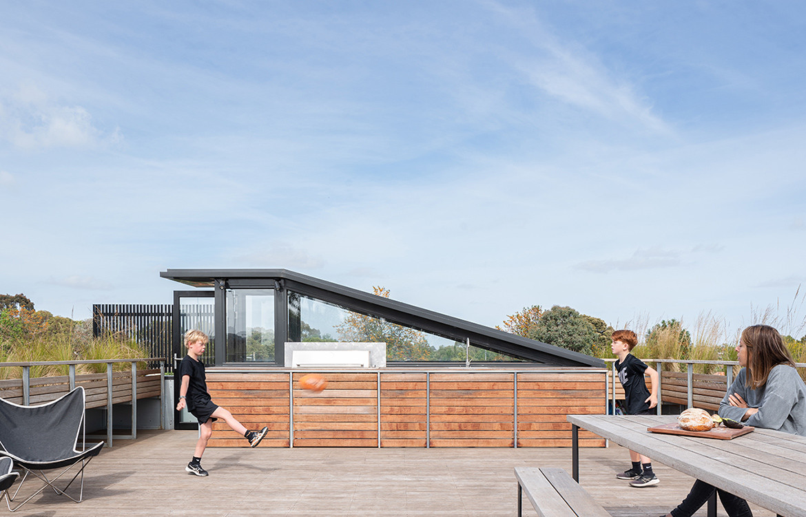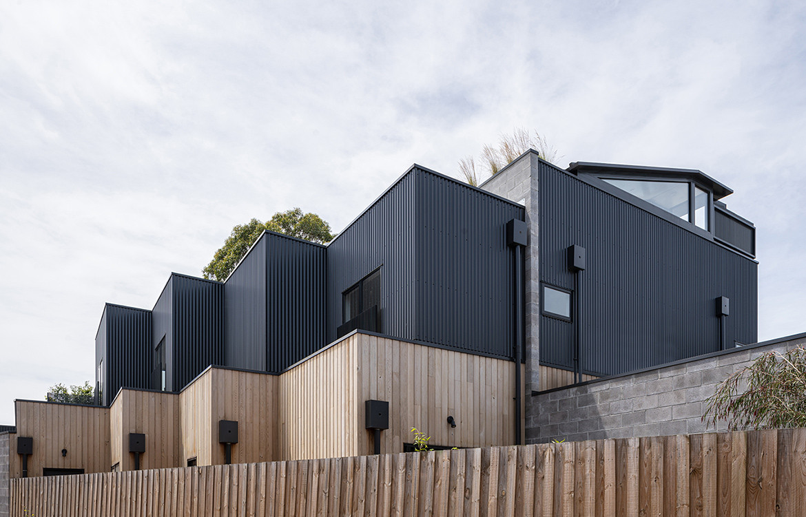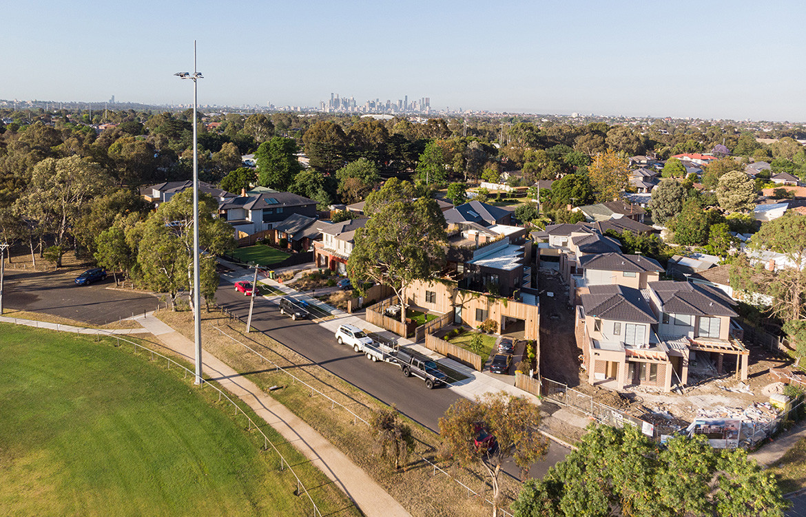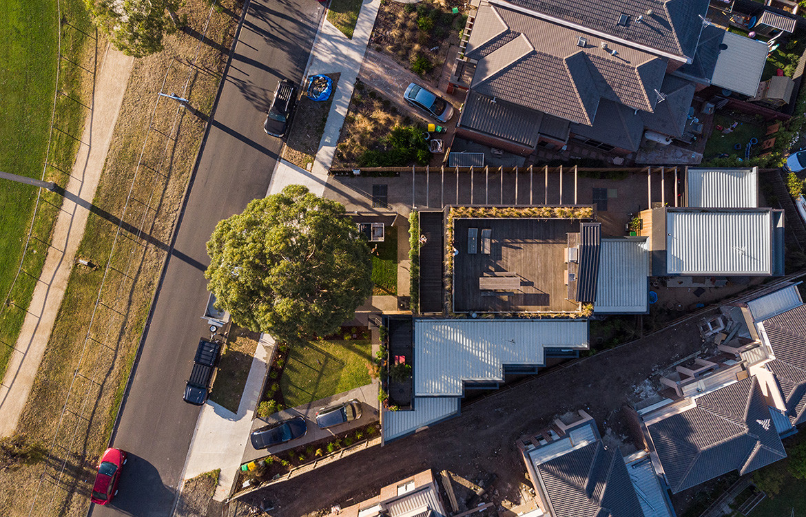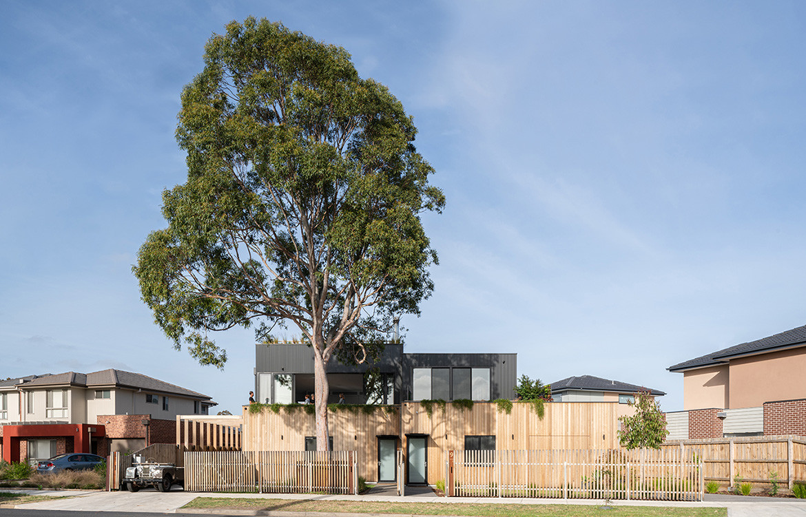Situated nine kilometres north-east of Melbourne’s CBD, Bellfield is not exactly a suburb synonymous with the highly refined standards of inner-city living – but that could all be about to change. As Melbourne’s population continues to swell, the city continues to sprawl outwards, taking outer-such suburbs under its wing along the way.
Rather than proceeding with old ways and continuing to create large parcels of land further and further out, compelling new approaches to suburban residential design are beginning to see the light of day. This Trio of Townhouses by designer builder Robbie J Walker is one of them.
Trio of Townhouses presents a series of three contemporary family residences designed with liveability and longevity front of mind.
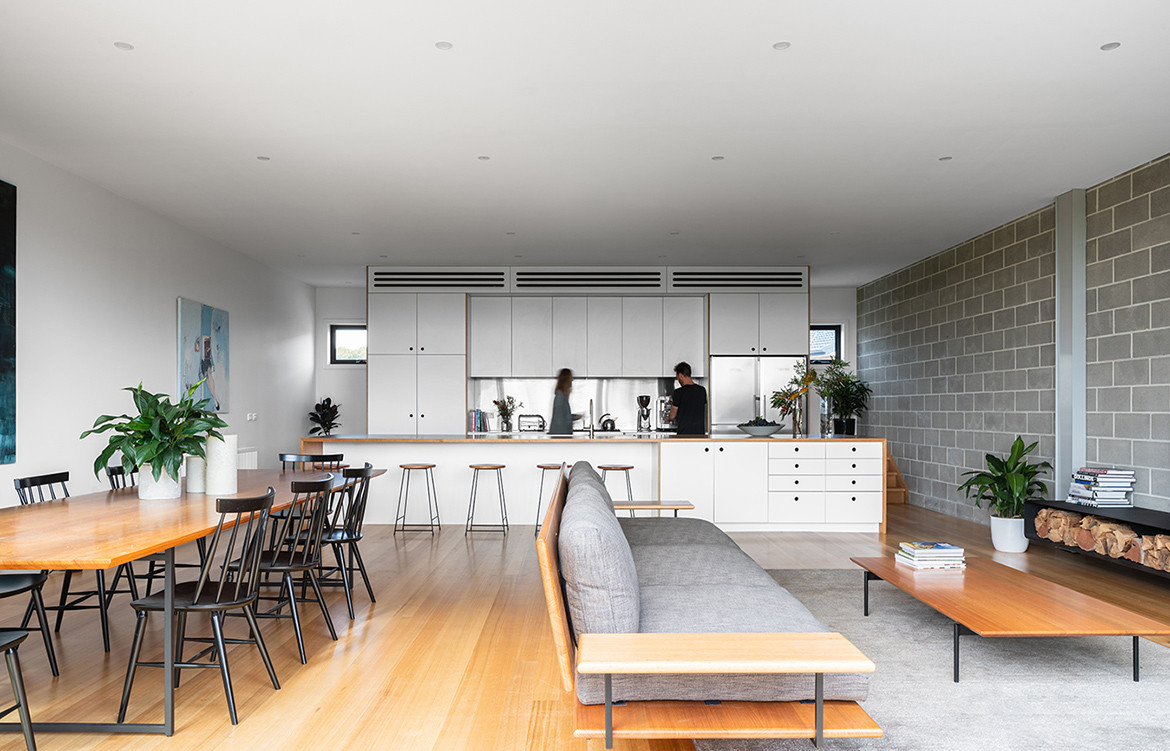
In spite of its unconventional site – described by Robbie as “truly hodge podge and wedge-shaped” – Trio of Townhouses presents a series of three contemporary family residences designed with liveability and longevity front of mind.
From the street it is evident that one of these buildings is not like the others. Flanked on either side by cookie-cutter suburban dwellings, Trio of Townhouses boasts a proudly distinctive Australian design vernacular. In a sea of brick and rendered McMansions, there is no mistaking the timber panelling and corrugated iron façade of Robbie’s design.
Hints of foliage spill over the first-floor rooftop, where the timber stops and iron starts, providing the neighbourhood with its first taste of biophilic and sustainable design. Being the first and foremost to break free of the McMansion mould however was not entirely easy.
“The council approvals and planning phases took close to a year,” says Robbie. “They hadn’t seen anything like this in the area before. I think [Trio of Townhouses was] even the first to have a rooftop.”
Light and a connection to the outdoors are foregrounded in the design, with living spaces opening out onto terraces.
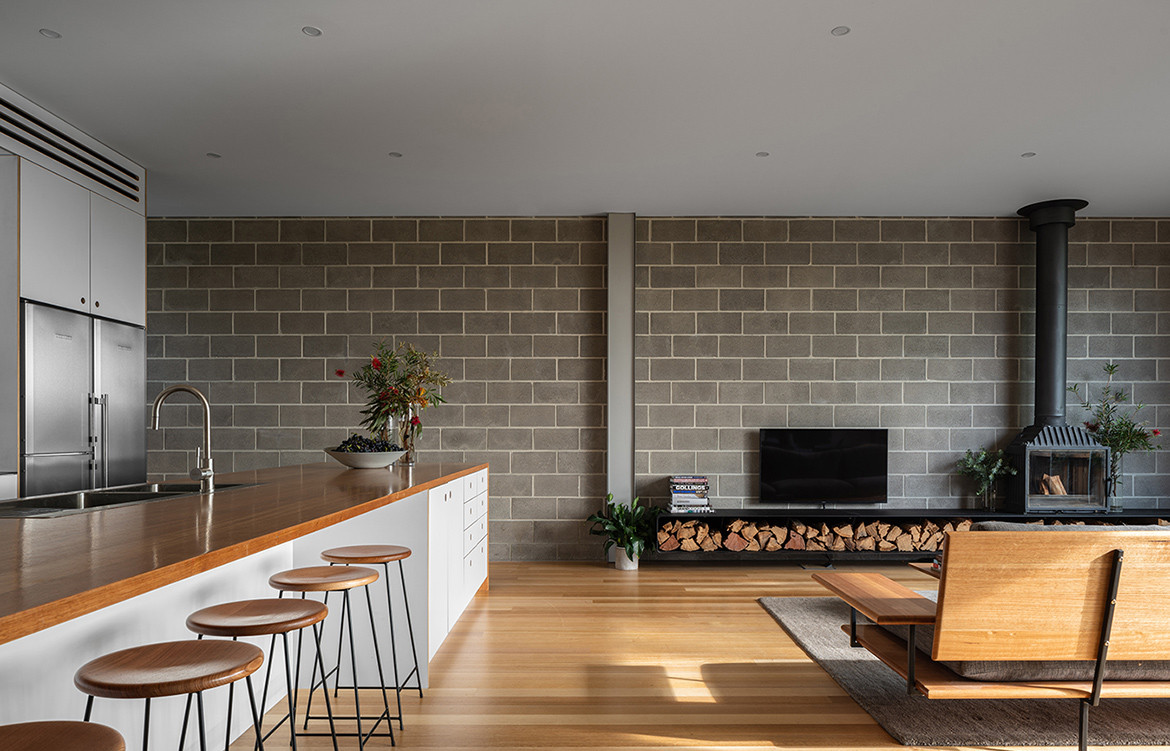
Light and a connection to the outdoors are foregrounded in the design, with living spaces opening out onto terraces. Internal stairs have been designed without risers, allowing light to filter across multiple levels.
“Every design decision came back to making sure that the project would be durable. We also used cost effective materials and products in clever ways and worked in high end details to bring a level of finesse,” says Robbie.
Inside as well as out, the materiality speaks to contemporary Australian design vernacular, all the while being mindful of budget. Besa block concrete walls are softened by polished concrete flooring, timber floorboards, and white joinery.
With his robust yet refined design for Trio of Townhouses, designer builder Robbie J Walker evokes visions of a suburban utopia – in which liveability, longevity and sustainability are the guiding light of every design.
Robbie J Walker
robbiejwalker.com
We think you might also like Pine Ave by Cera Stribley Architects and The Stella Collective
