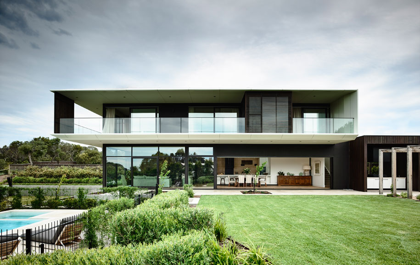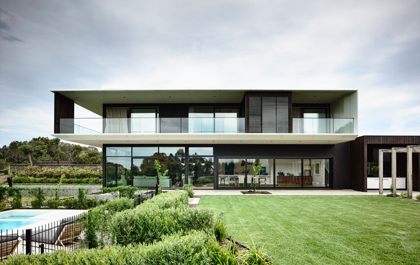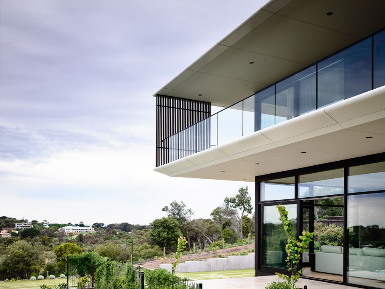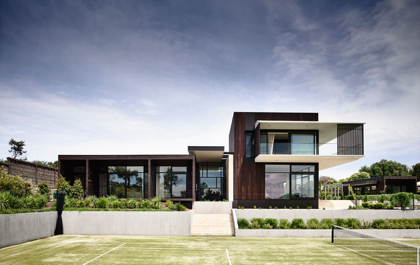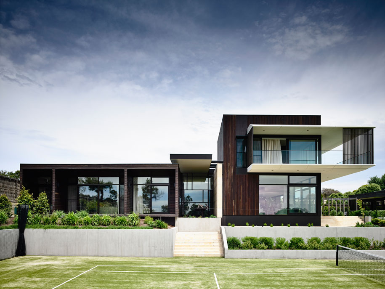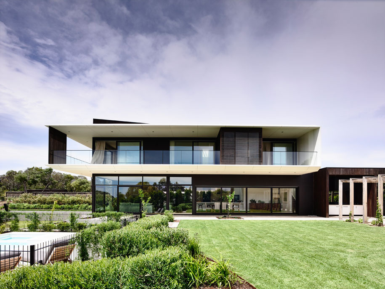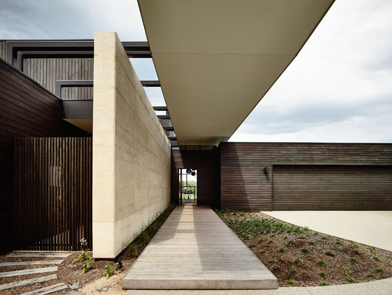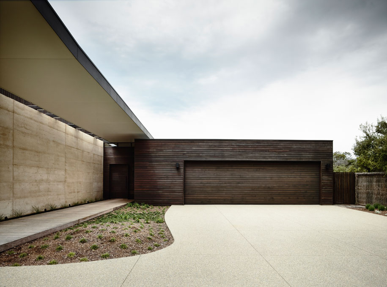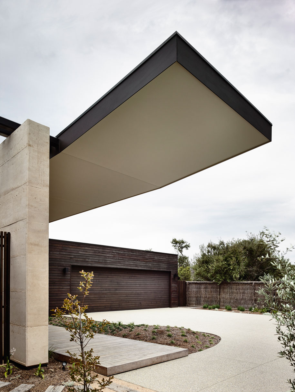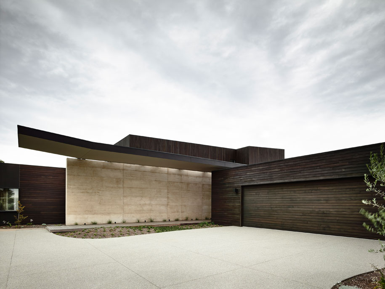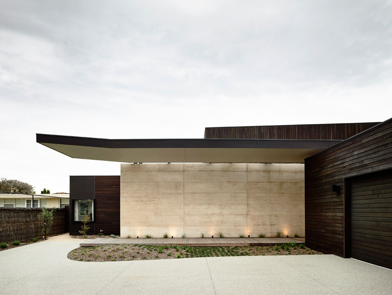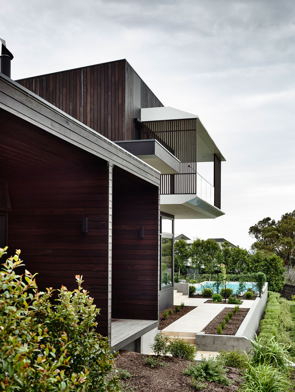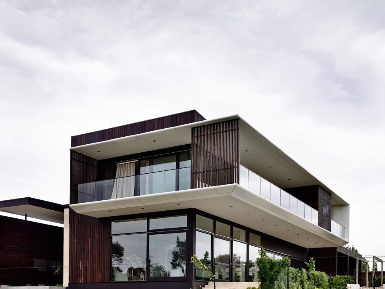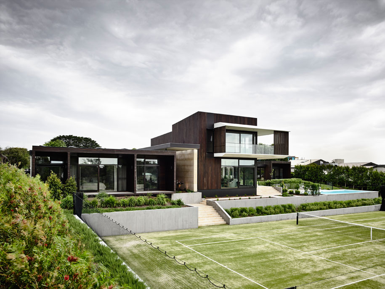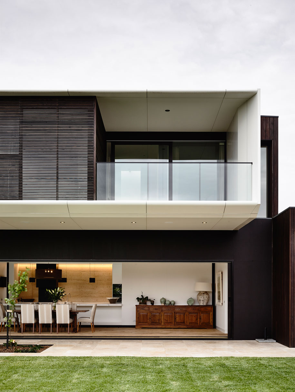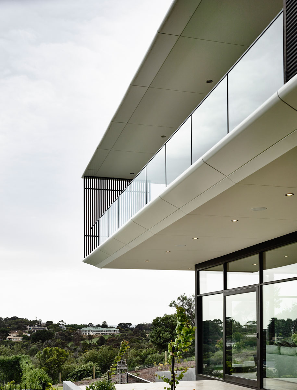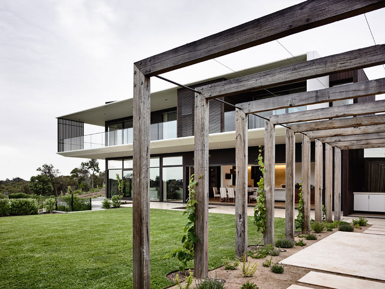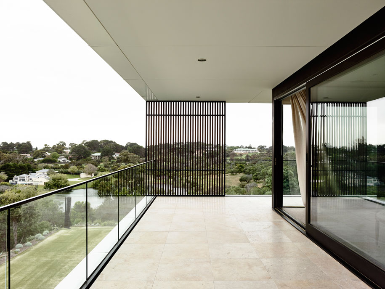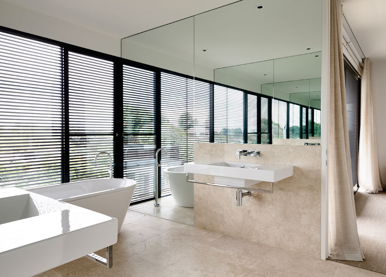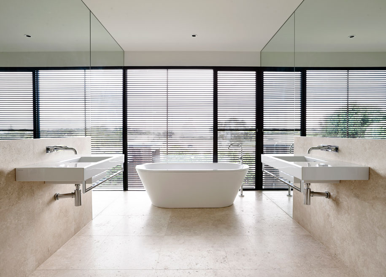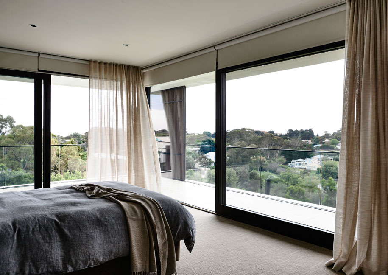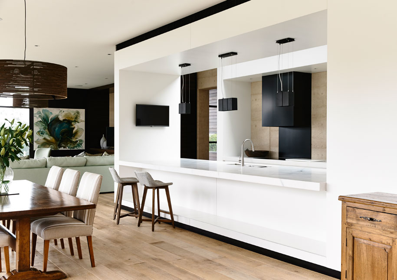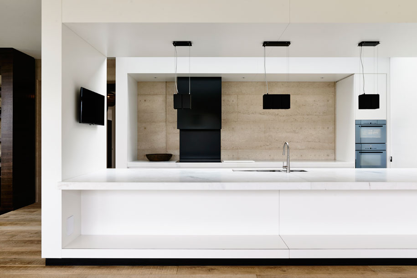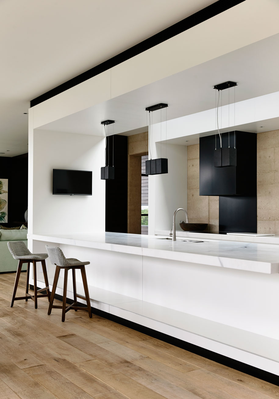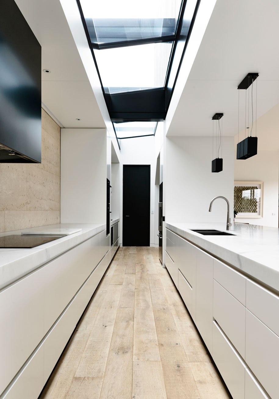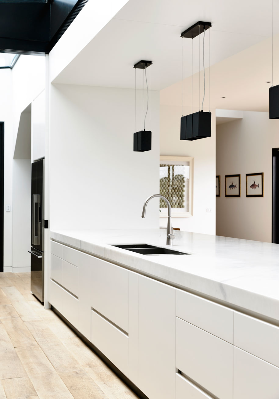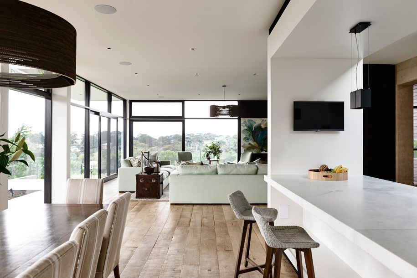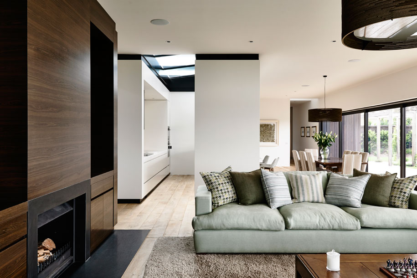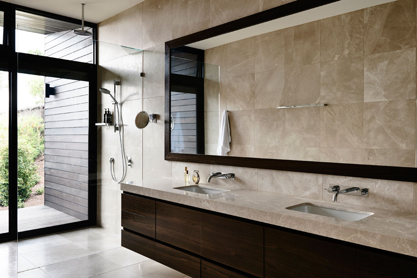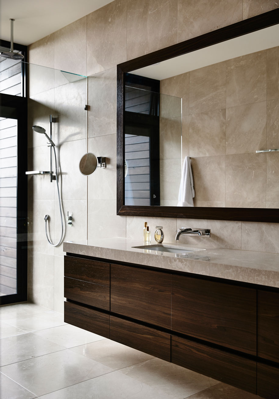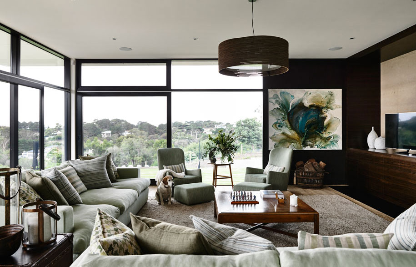Designed by Wolveridge Architects in collaboration with a couple who have been building domestically and commercially for over 30 years, the home is a reflection of both parties passion for creating beautiful spaces.
The brief was for a 4 bedroom family home with a strong connection to the outdoor living spaces, including a pool, tennis court and outdoor kitchen/dining area.
The garden suite provides a space for kid’s activities, large family functions and doubles as a guest suite, while living spaces are generous in order to encourage a communal approach to living rather than a multitude of individual spaces.
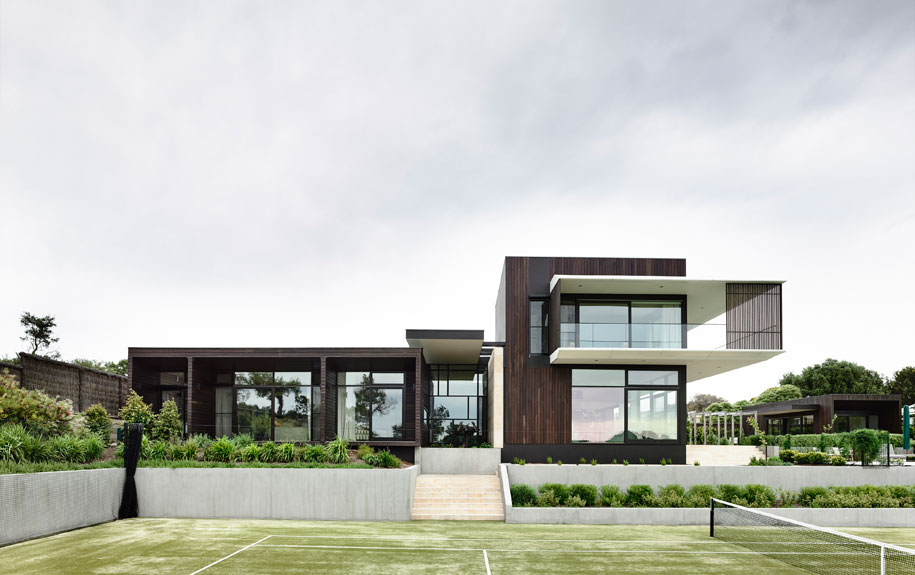
The arbour also provides the guest with their own sense of seclusion and will eventually provide shelter when the planted vegetation matures. The connection to the garden was an important part of the design, which sees both large and more intimate green spaces throughout the property.
“We lived in our family home for 18 years and loved the way our living areas flowed out into the garden,” explain the residents. “We have lived in two storey homes with the living areas on the upper level to take in views over the bay but we did not like the feeling of being disconnected from the garden. It was extremely important for us to be connected to the garden from inside the house.”
“Both living areas open up into the garden via large stackable glazed doors that hide away within a wall space. When the doors are open the indoor and outdoor space becomes one. The main living space looks over the garden, pool and tennis court to the valley and hills beyond. The feeling of space created by siting the house in this way is phenomenal.”
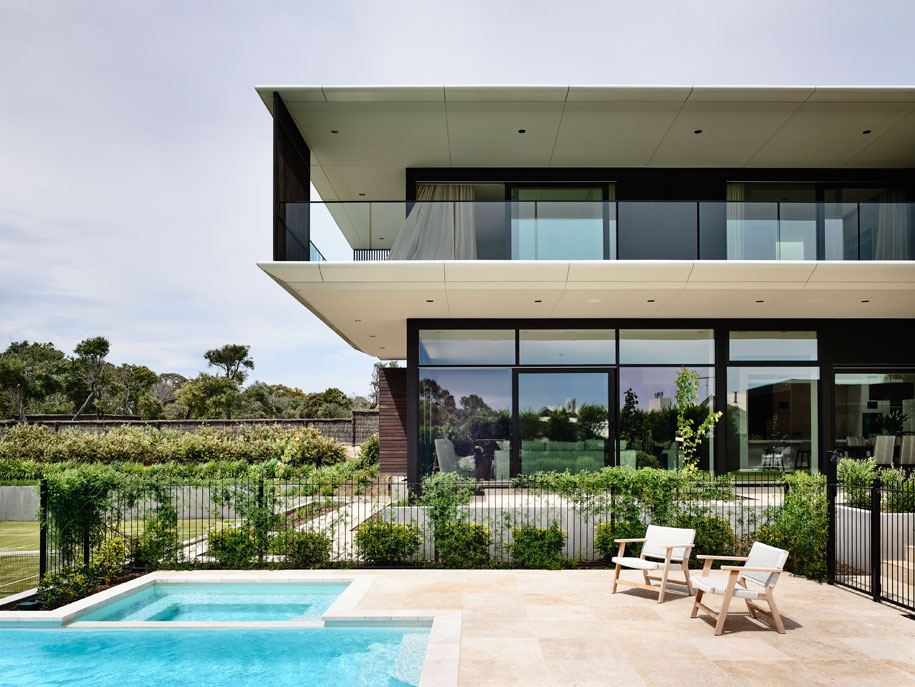
The arrival to a beach house is often met with great excitement for the weekend-visitor and it was the intention to provide this anticipation for the client who uses the home as their primary dwelling. To achieve this, the long driveway that was the result of the subdivision was leveraged with a bold entryway at the end that divides the building into two main forms. A long rammed-earth wall separates the building into two forms each side of the entry and creates a sense of arrival whether by car or by foot.
Formally, the single story box forms the master-wing with the cladding reflecting its horizontality, whilst the large two-story box hosts the living spaces and bedrooms above and is clad vertically. The cantilevered balcony provides weather protection for a range of outdoor activities below and a generous space to enjoy views from the bedrooms above.
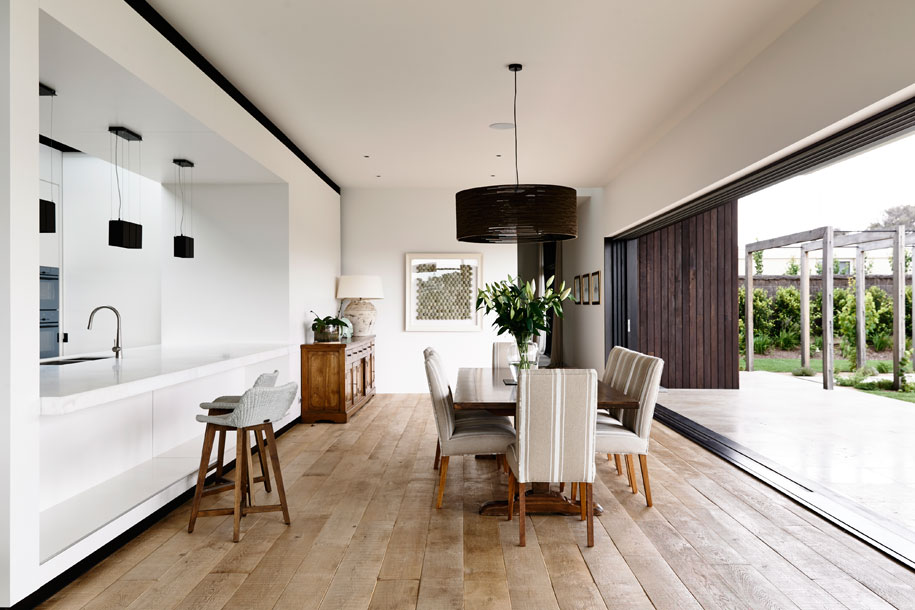
The robust exterior continues indoors with a highly textured and earthy palette that resonates with the costal location and the extensive indigenous costal vegetation.
“In collaboration with Wolveridge we have created a home which not only ticks all the boxes of the design brief but also creates indoor and outdoor living spaces which flow seamlessly together in beautiful and stunning form,” enthuse the homeowners. “People often ask us if we could alter anything about the house, what we would alter. Our answer is nothing!”
Wolveridge Architects
wolveridge.com.au
Practice Team: Jeremy Wolveridge, Nick Wheeler, Sina Petzold
Builder and Construction Manager: S Smith Builders
Structural/Civil Engineer: Don Moore and Associates
Landscape Architect: Fiona Brockhoff
Building Surveyor: Nepean Building Permits
Photographer: Derek Swalwell
