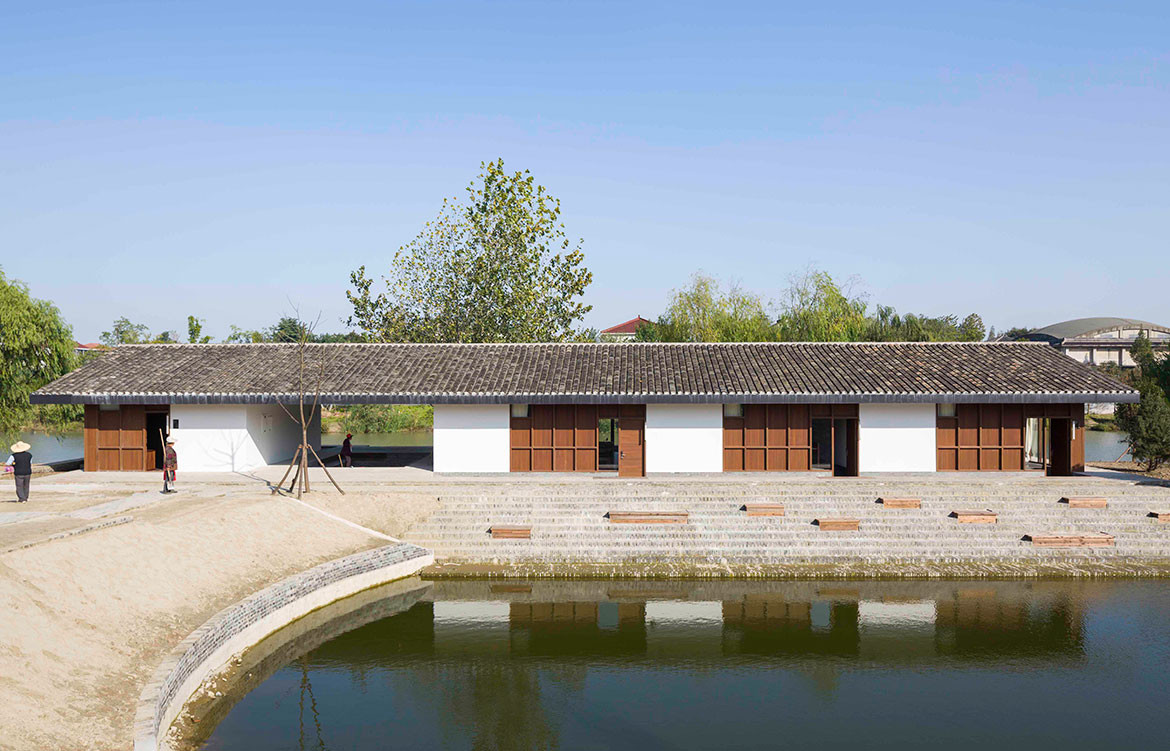This architectural project poses the question of how we unify the dichotomies of old and new, traditional and contemporary, retrospective and current. Through innovative design and application, Neri & Hu seamlessly merges separate worlds of vast diversity through the unification of material and matter both present and new. Adjacent to the renowned and scenic Slender West Lake in China, framed with traditional moon gates and classical bridges, Neri & Hu’s 20-room boutique hotel Tsingpu Yangzhou Retreat grounds its roots north of the city’s historical center in Hanjiang District.
The carefully crafted space is interwoven amongst small lakes and existing structures. It boasts a fine balance between the existing environment and the history it holds whilst applying contemporary language to the landscape. Tsingpu Yangzhou Retreat is an homage to practicing restraint and paying reverence to environment and tradition.
The approach to this project was to exist within the present environment and to harmoniously integrate modern design to complement rather than to alienate or encompass.
This space reinforces the movement towards contemporary design and architecture in China whilst also understanding the prevalence of history and tradition and its application to modern design.
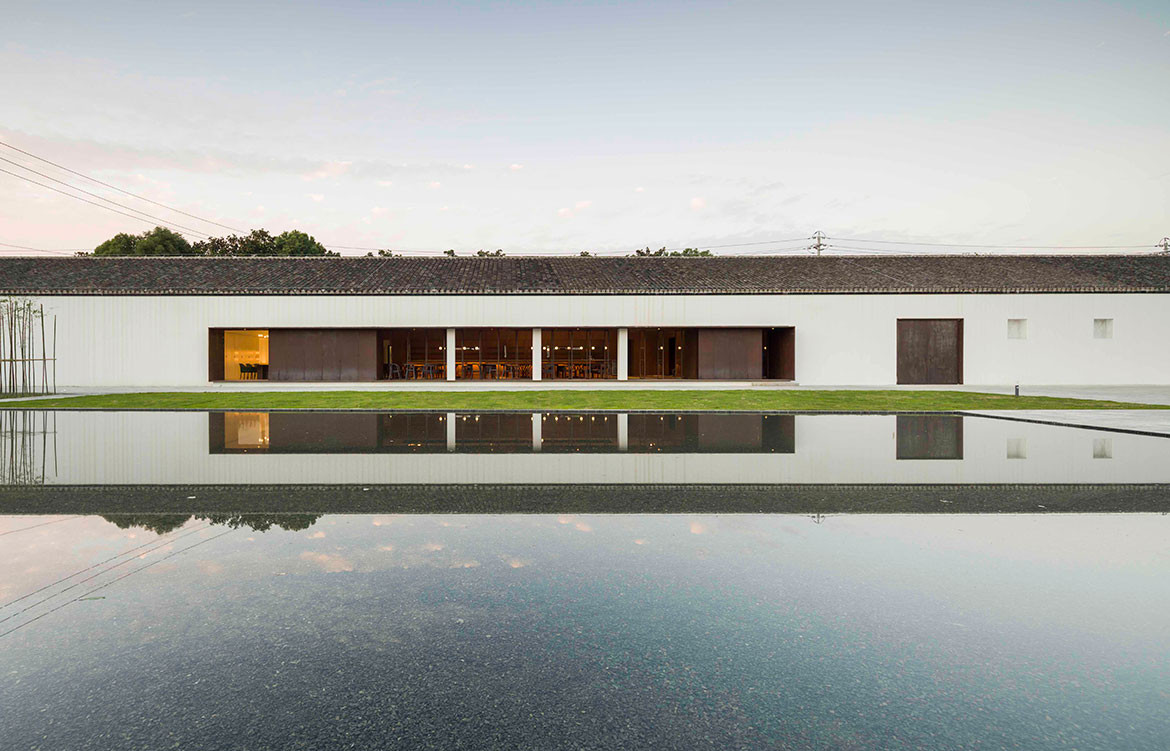
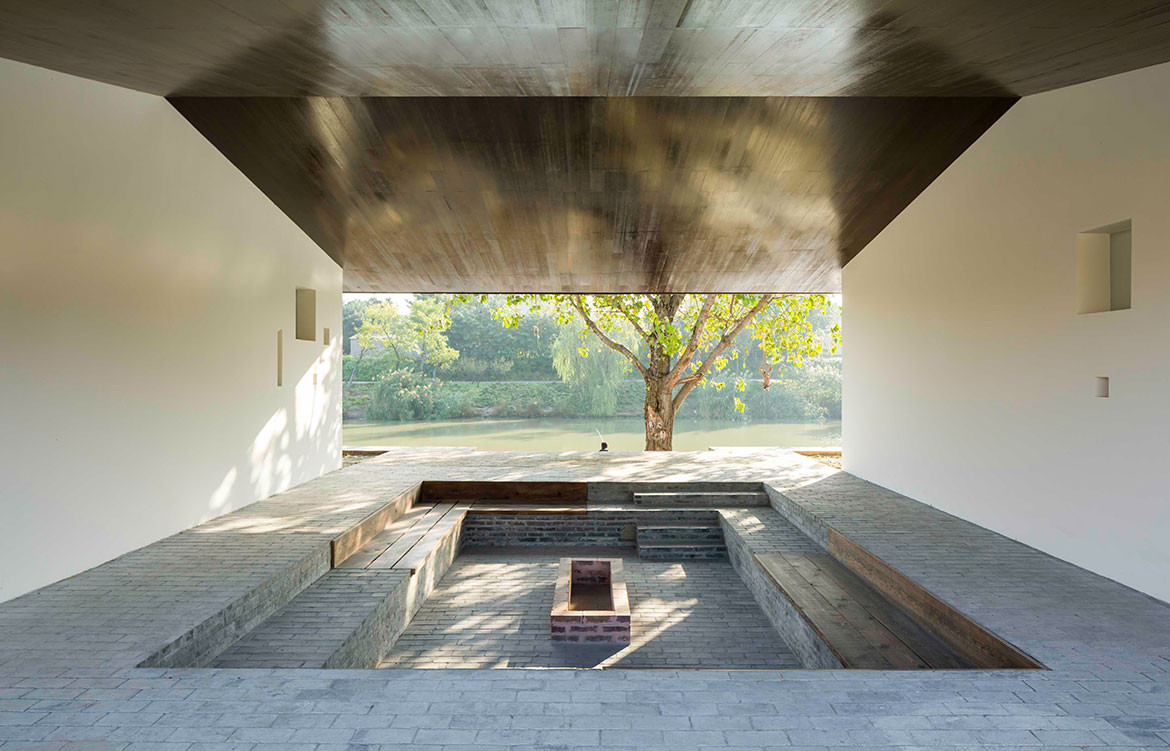
Tsingpu Yangzhou Retreat called for adaptive reuse and consideration for the old buildings still standing whilst being able to accommodate hotel capacity, specifications and requirements. “The inspiration for the design originates with the courtyard house typology of vernacular Chinese architecture,” says Neri & Hu studio. The traditional courtyard area provides a sense of hierarchical structure to the space that frames the environment and views of the sky and earth – “[encapsulating] landscape into architecture, [creating] and overlap[ing] between interior and exterior”.
Within its repurposed walls, this enclosure hosts several courtyards occupied by guestrooms and other hotel amenities such as a reception area, library and restaurant. This enclave unearths a delicate veneration of tradition and natural space uncommon to the sterile comfort and familiar newness of contemporary hotels within modern design.
Despite the enclosure of this hotel space, there is a constant reminder of the relationship to the outdoors. Neri and Hu harness the spirit of the exterior through employing a rustic approach throughout the interior space. There is the constant presence of the outdoors through the utilization of materials chosen such as exposed aggregate concrete, recycled roof tiles, bamboo engineered wood and raw steel. The chosen materials invite the exterior into the interior where guests are to find retreat and rejuvenation.
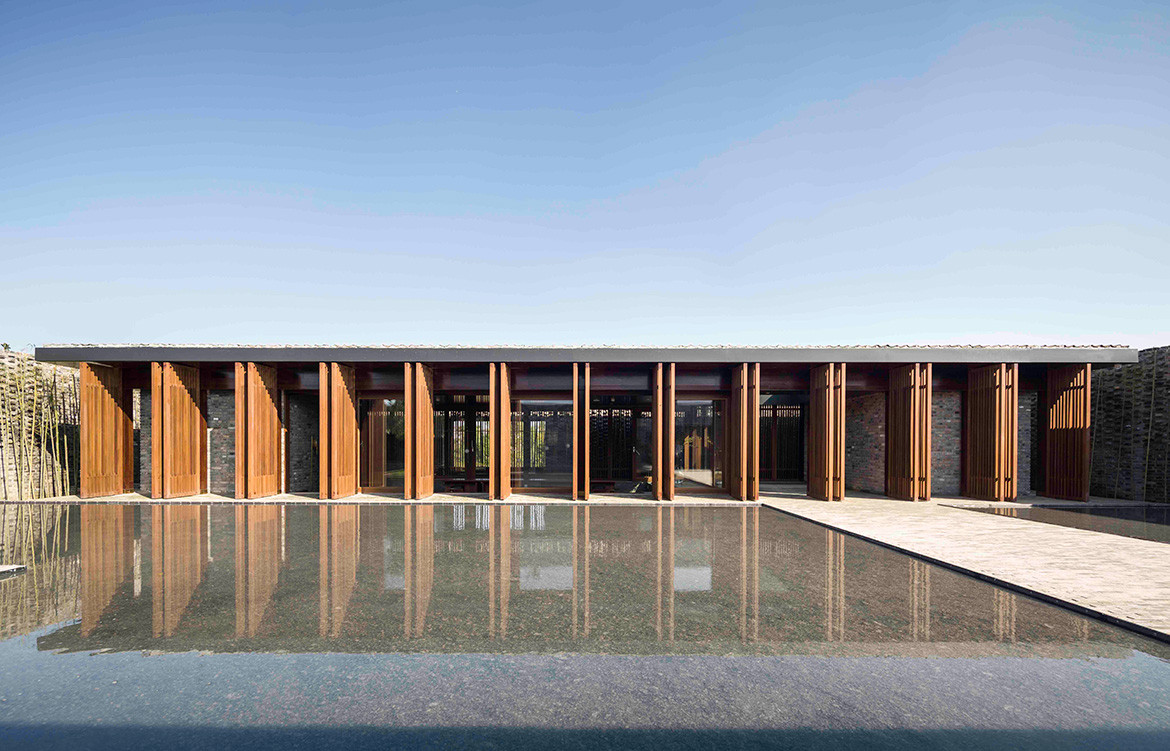
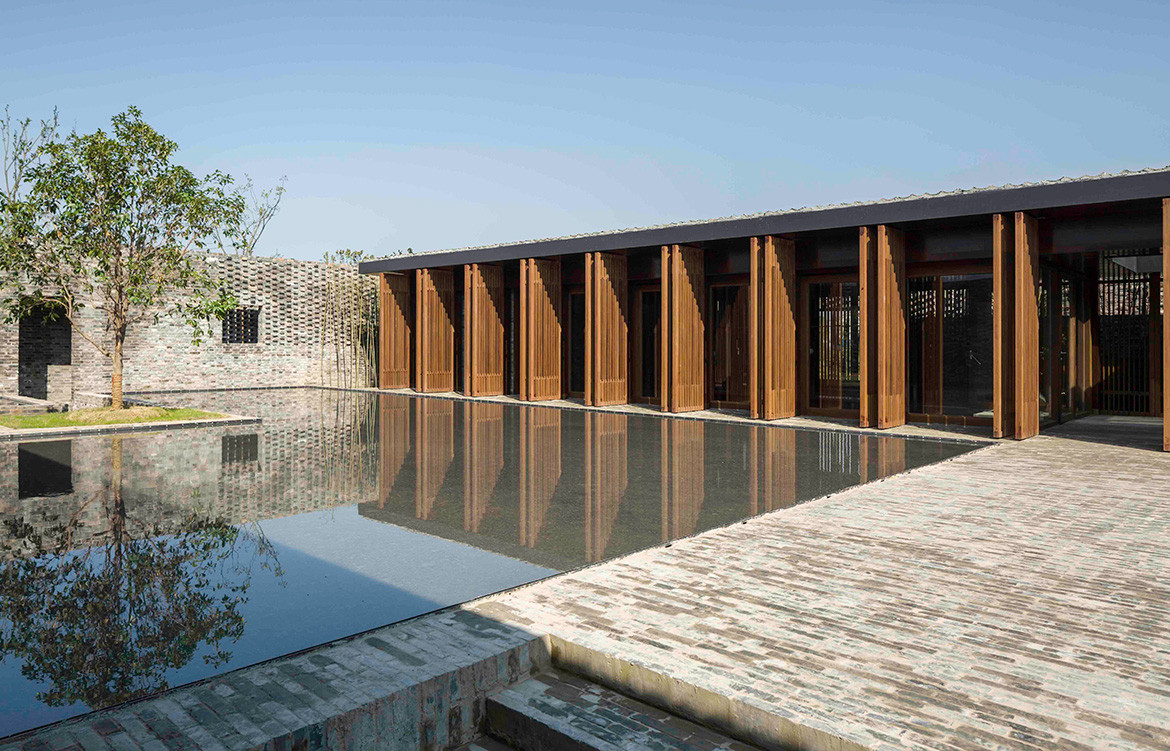
There is a distinctive and intentional use of earthy colourways that employs a material palette of tones and textures consisting of forest greens, autumnal wooden browns and raw concrete. This inclusion allows for a feeling of integration with the natural environment.
This 4,200-square-metre enclave allows for smalls gaps that separate the rooms from walled passageways, and manicured green spaces of pocketed gardens that enhance the sense of privacy and provide guests with individual landscaped outdoor spaces within the heightened wall structures. Additional outdoor courtyards are open to the sky and host public areas for guests to frequent such as a bamboo garden, water garden, tea garden and flower garden.
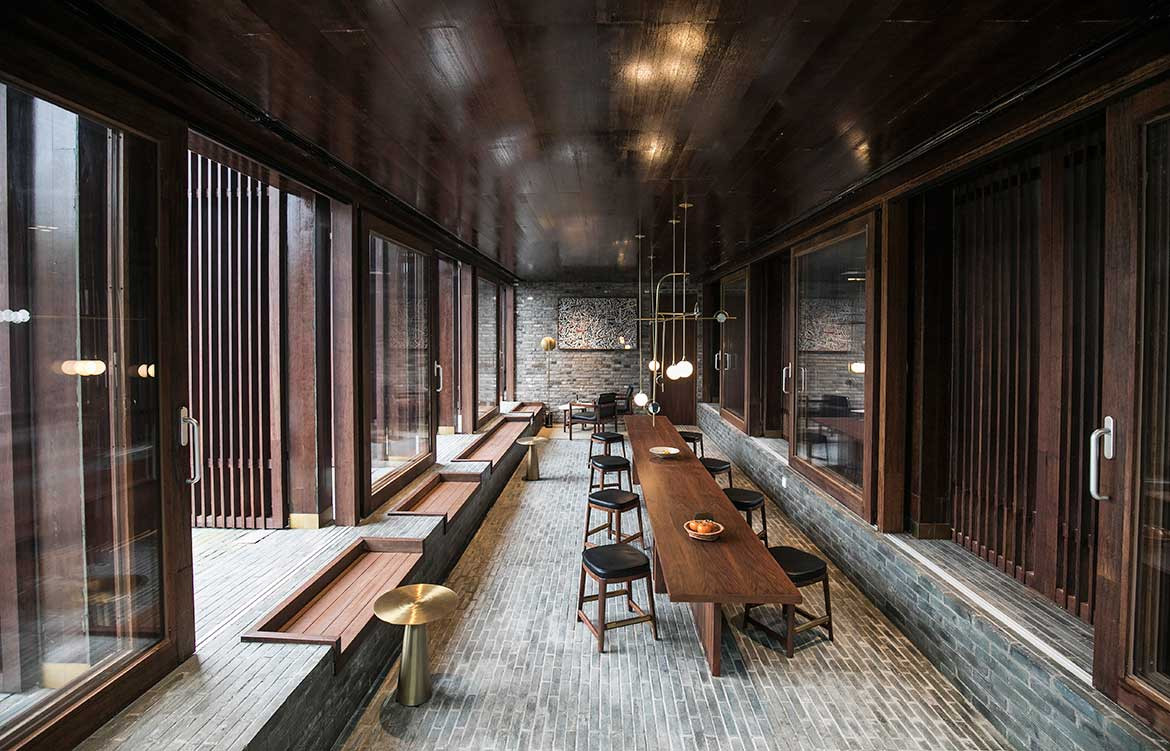
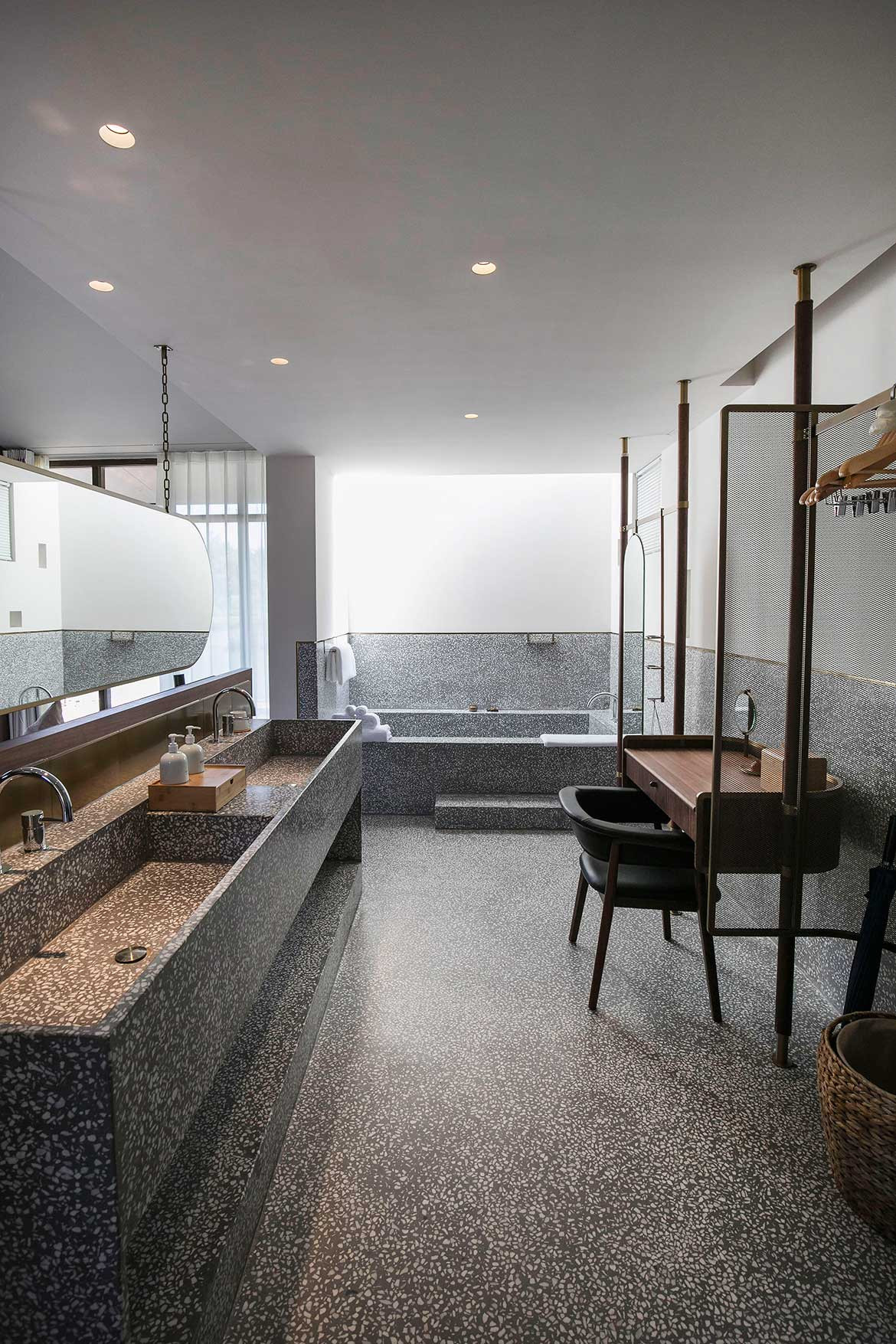
Neri & Hu take on the original derelict warehouse structure with an additional extension converting the area into a multifunctional building, housing hotel amenities such as a restaurant, theatre and exhibition space. The design further accommodates for privileged vantage points via steps that climb from passageways to openings in the roofs, which allow for a lookout area to view across the complex’s landscape and beyond. However, from the outside perspective, the buildings roofs are hidden below the height of the brick wall enclosure, adding to the sense of privacy and seclusion.
Journeying within the walls of Tsingpu Yangzhou Retreat, we witness the redefinition of modern architectural language where context plays a significant part. With strong and bold ambition, this complex site successfully unites traditional reverence to contemporary forms through the marriage of diverse environments. We observe the shifting paradigm and culture of architecture within the historic place of Yangzhou City through Tsingpu Yangzhou Retreat. Through the interaction of contemporary tenets and design implementation, Neri & Hu invites us to not only observe from afar but to revel from within its historical environment.
Neri & Hu
neriandhu.com
Photography by Pedro Pegenaute
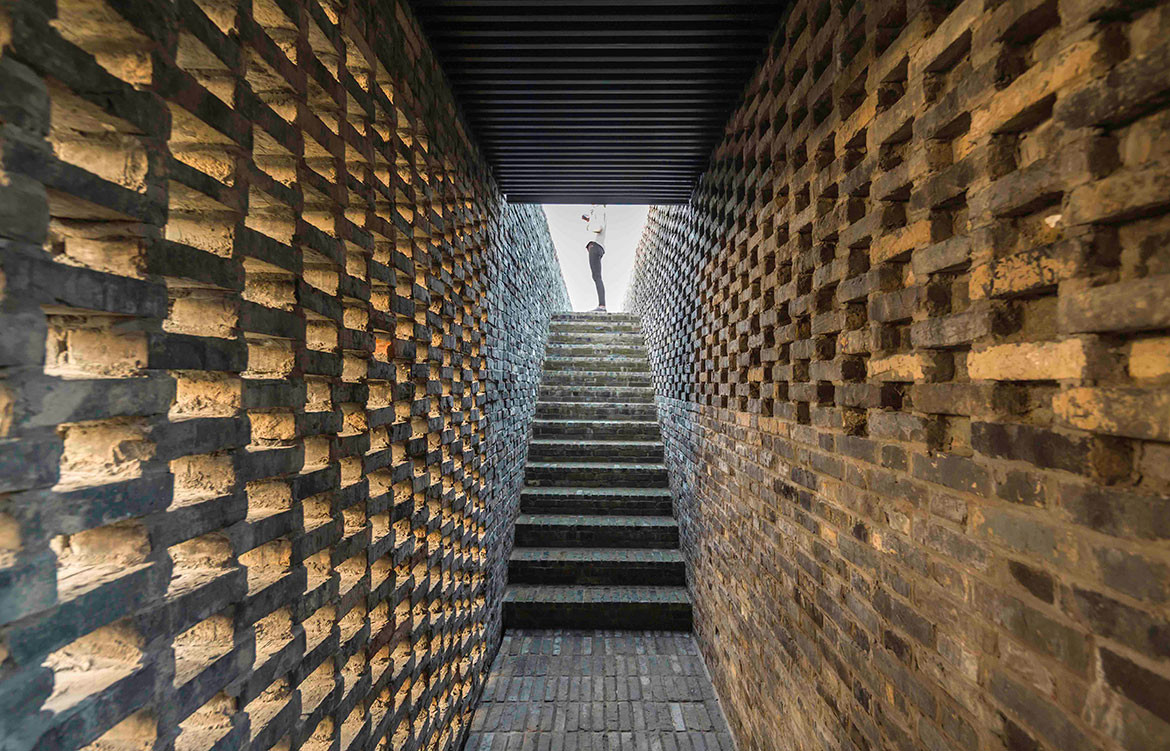
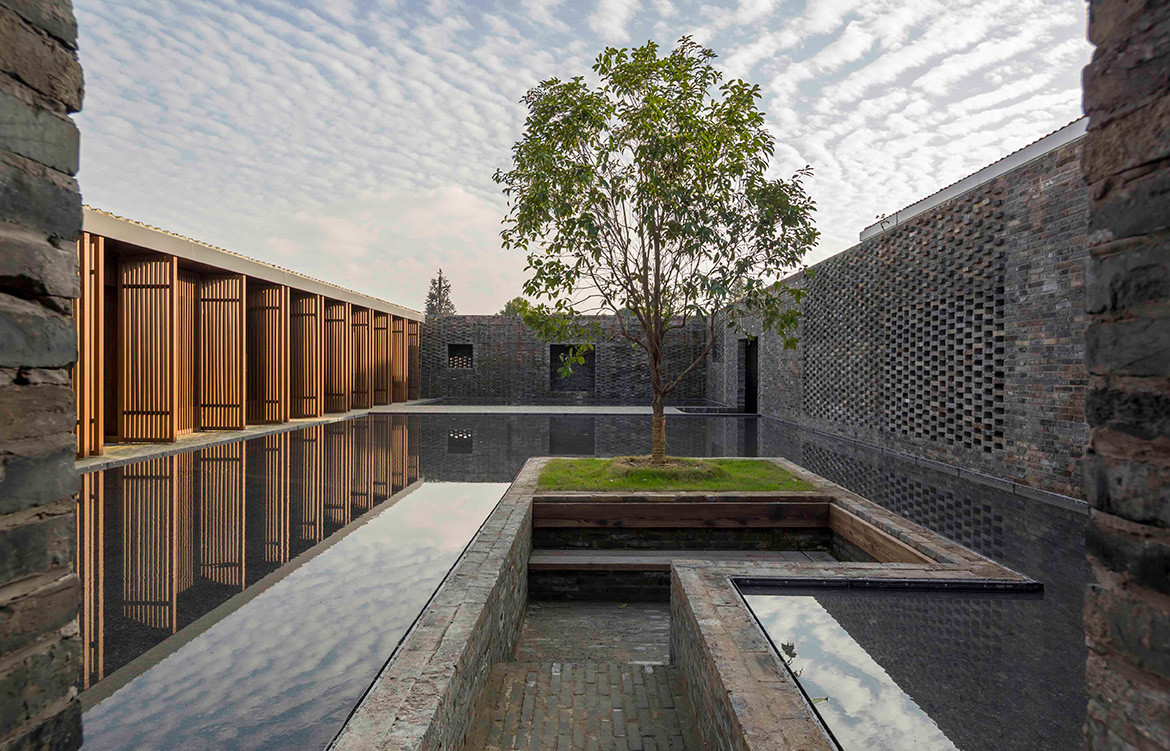
We think you might also like Lexus Nexus, Neri & Hu at Salone del Mobile

