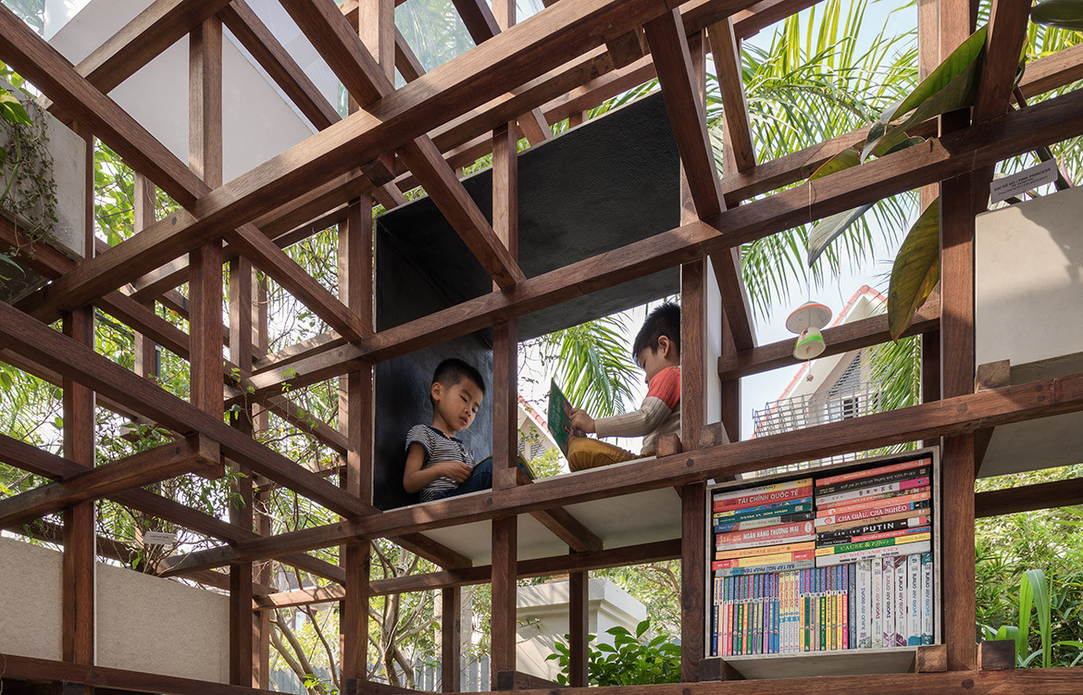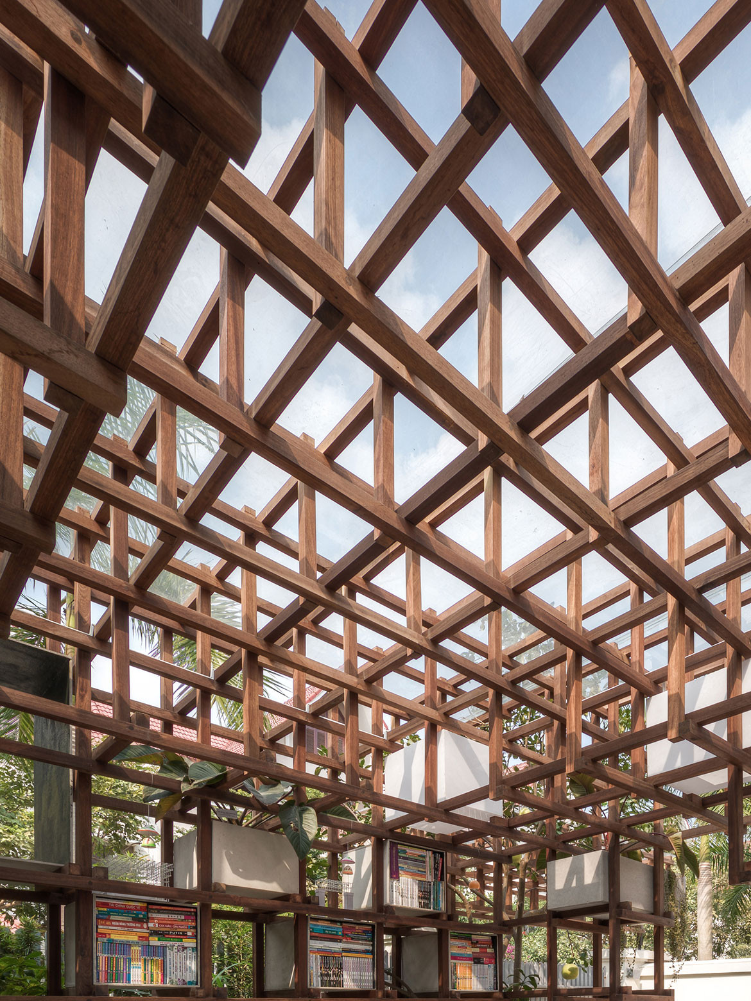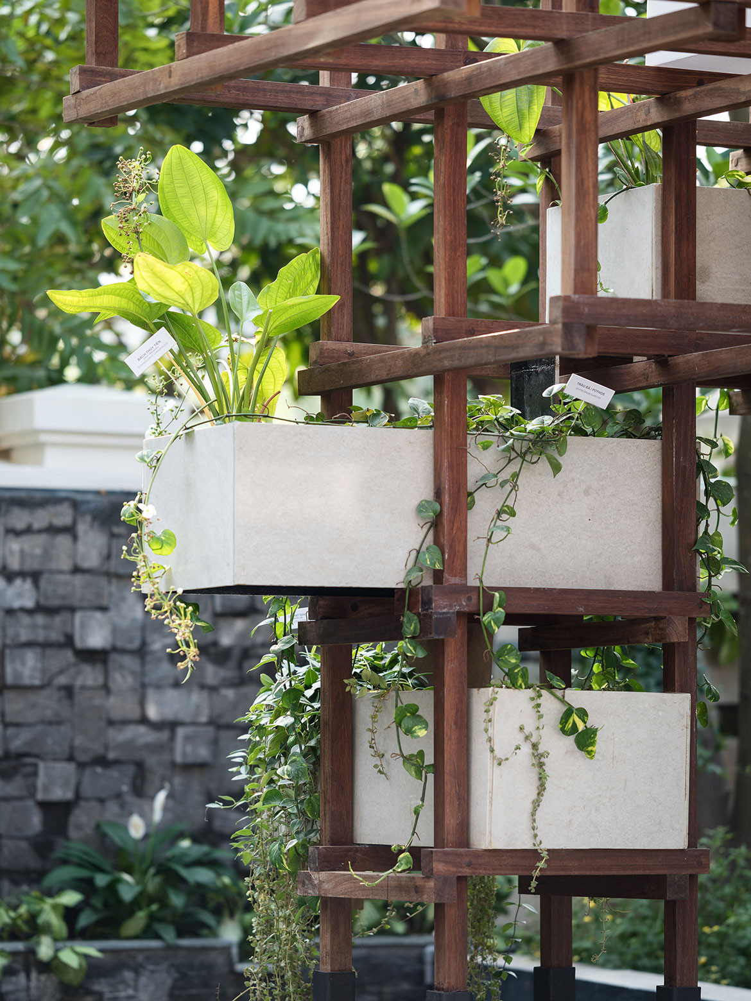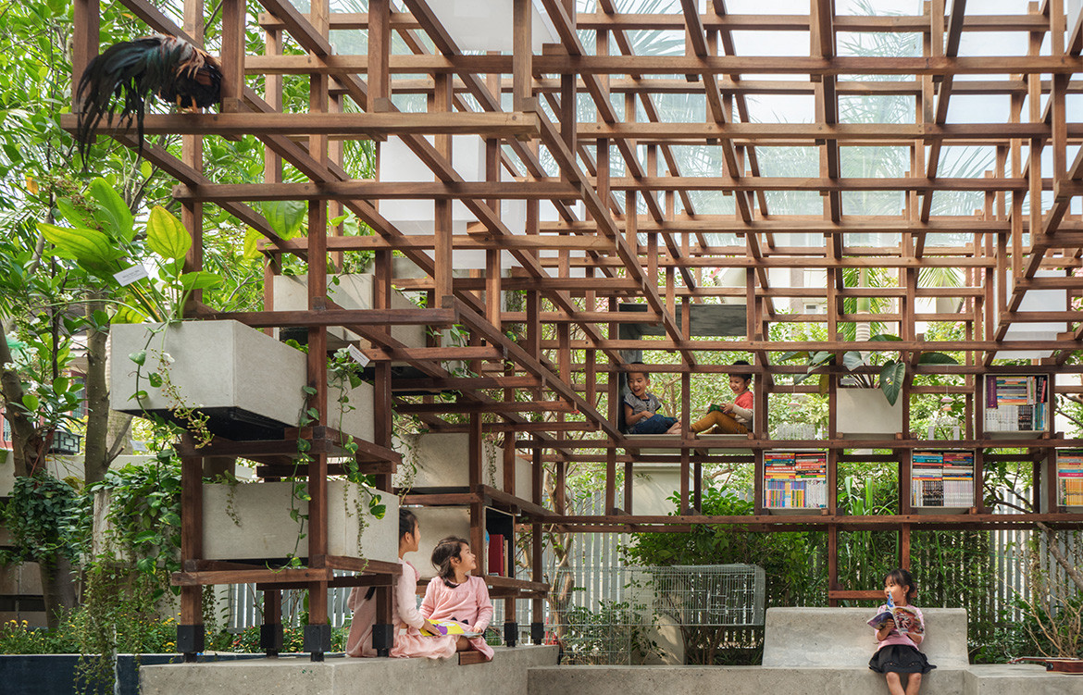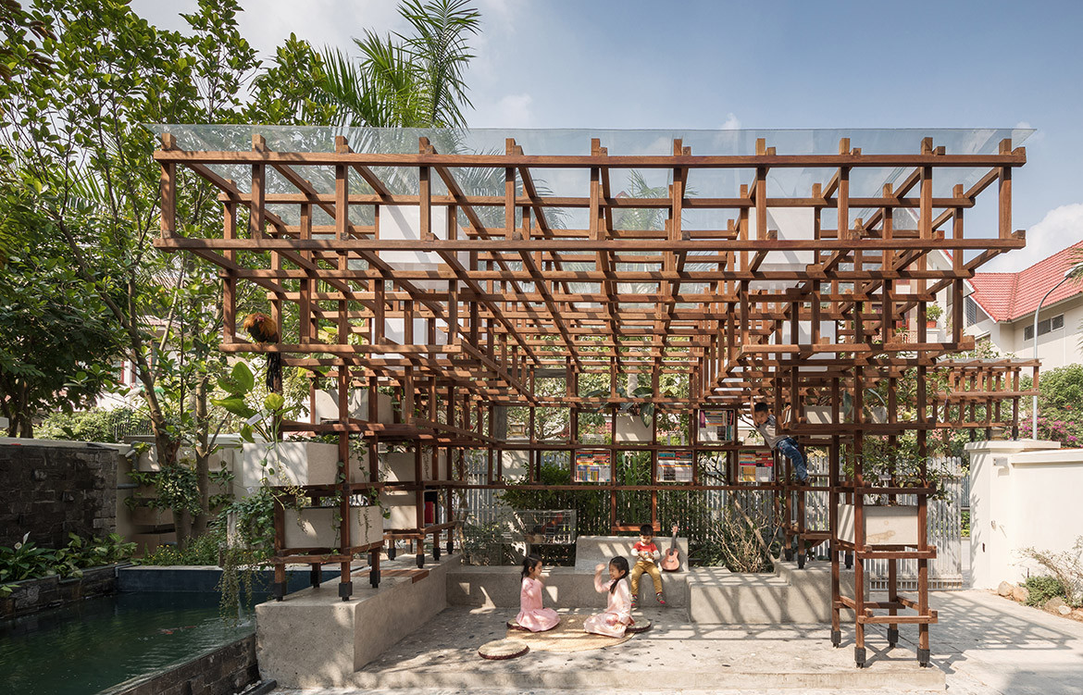With the development and sprawl of urban areas, city populations have become disconnected from their primary food sources, especially as convenience is often prioritised over cooking. However, a growing movement of urban farming and food production is seeking to restore this connection with the development of farming in unlikely places and interactive ways.
In Hanoi, Vietnam, Farming Architects has developed VAC-Library, an open-air library and solar-powered aquaponic system for children to learn about urban farming, sustainable food production and renewable energy. With koi carp, vegetables and chickens, VAC-Library is based on the small ponds and planters people in Hanoi have in their own homes.
VAC-Library is based on the small ponds and planters people in Hanoi have in their own homes.
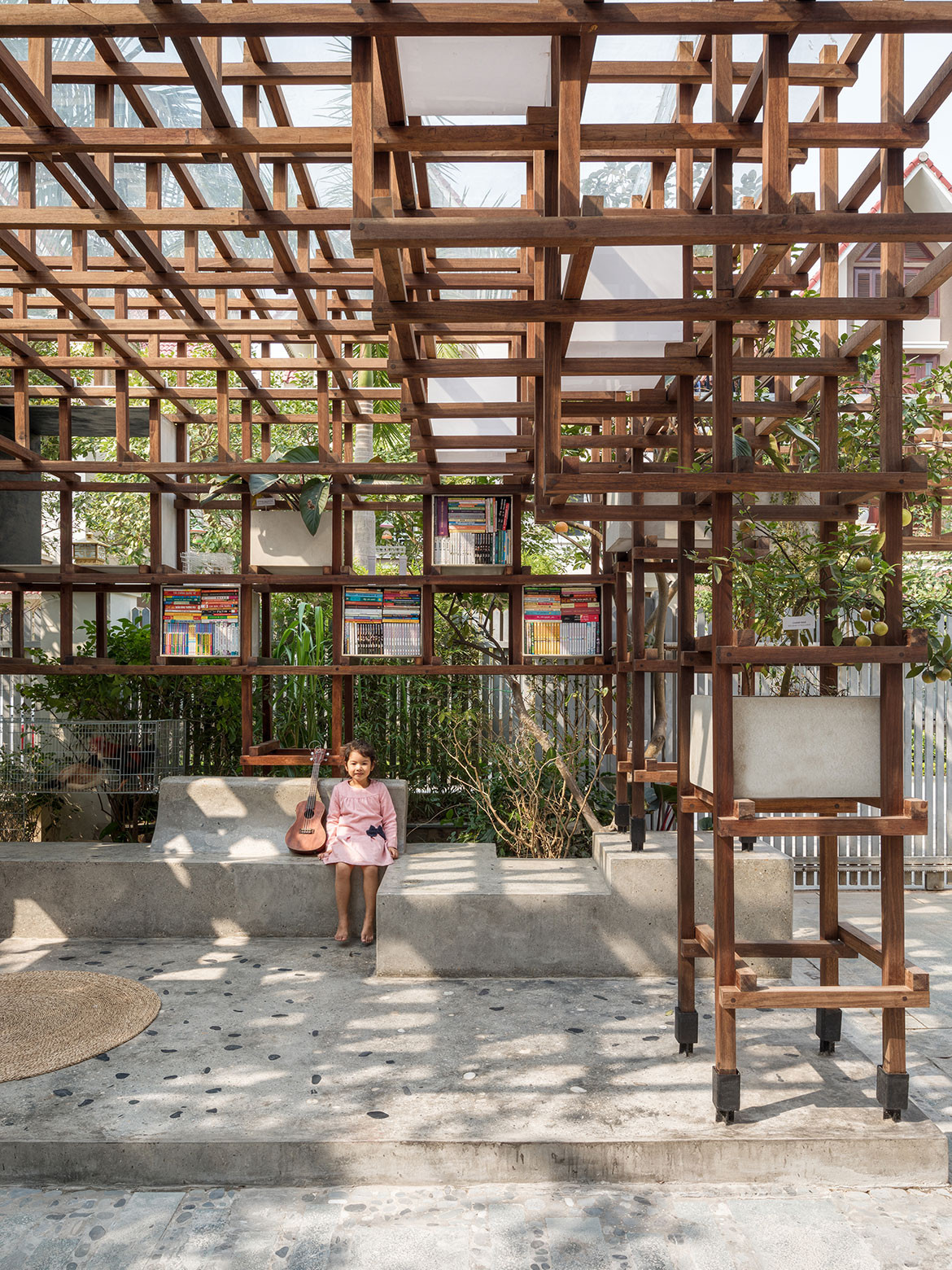
VAC is an acronym of the Vietnamese phrase Vườn-Ao-Chuồng, an integrated agricultural production system that includes gardens (crop production), ponds (aquaculture) and cages (livestock and poultry farming). The self-sustaining ecological system is a popular production model in rural communities in Vietnam, using natural energy resources and recycling by-products and waste.
“The aim is not only effective use of natural resources, but also experimentation in using different types of plants and animal,” says An Việt Dũng, founder of Farming Architects. “The knowledge gained with VAC experimentation is shared among neighbours, creating know-how through independent exploration.”
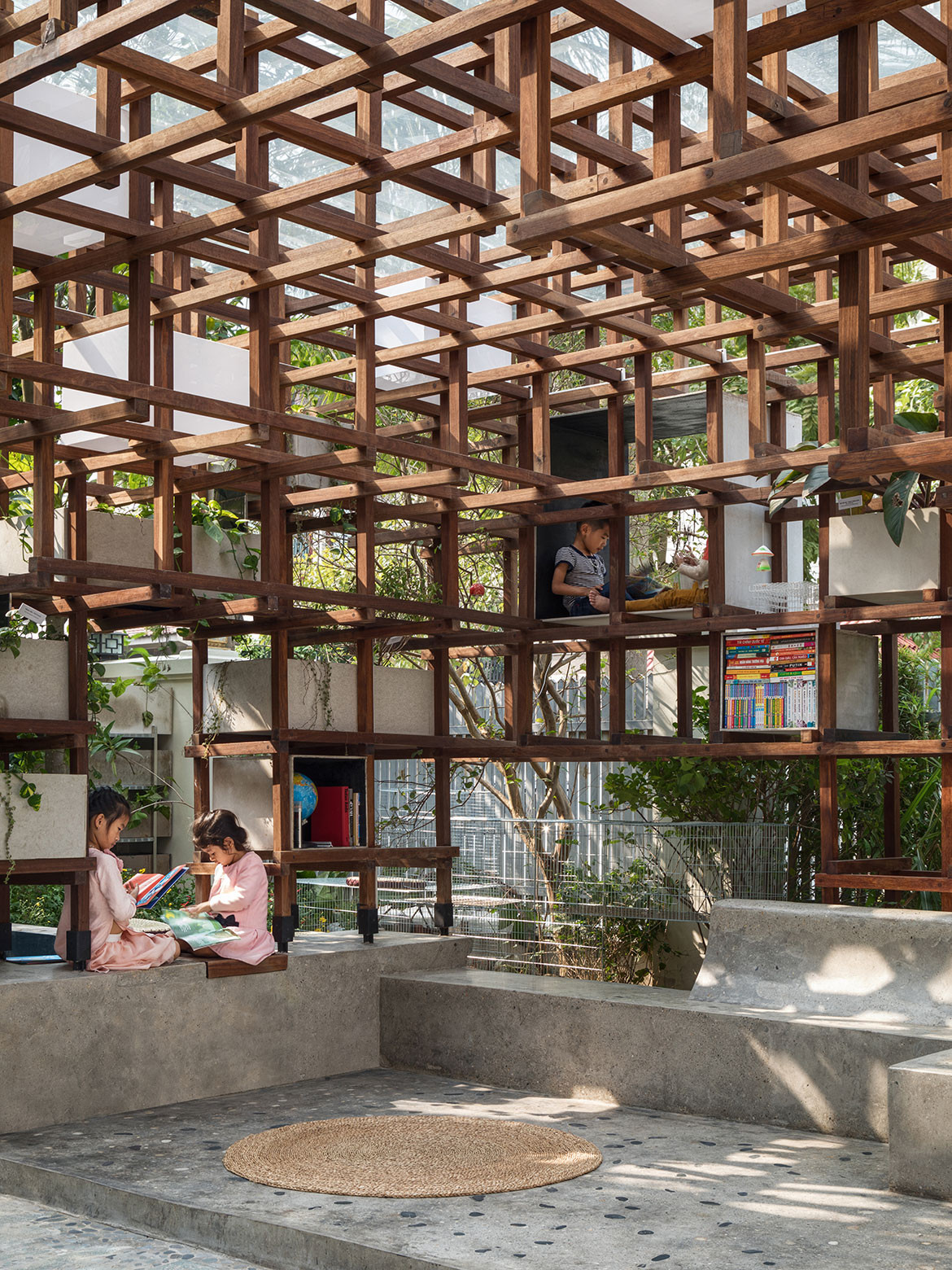
Farming Architects designed and implemented the VAC system in an urban area in Hanoi, integrating it with a library to appeal to and encourage children to learn. The modular wooden structure with a solar-panel roof is adaptable to different urban sites and uses, with various elements slotting into the grid framework.
“This customisation capability fits well with the cultural aspect of Vietnamese people’s do-it-yourself approach,” says Dũng. At VAC-Library, there are light boxes, vegetable planters and bookshelves, and children can climb on the structure, curl up in alcoves and sit on the concrete steps.
At VAC-Library, there are light boxes, vegetable planters and bookshelves, and children can climb on the structure, curl up in alcoves and sit on the concrete steps.
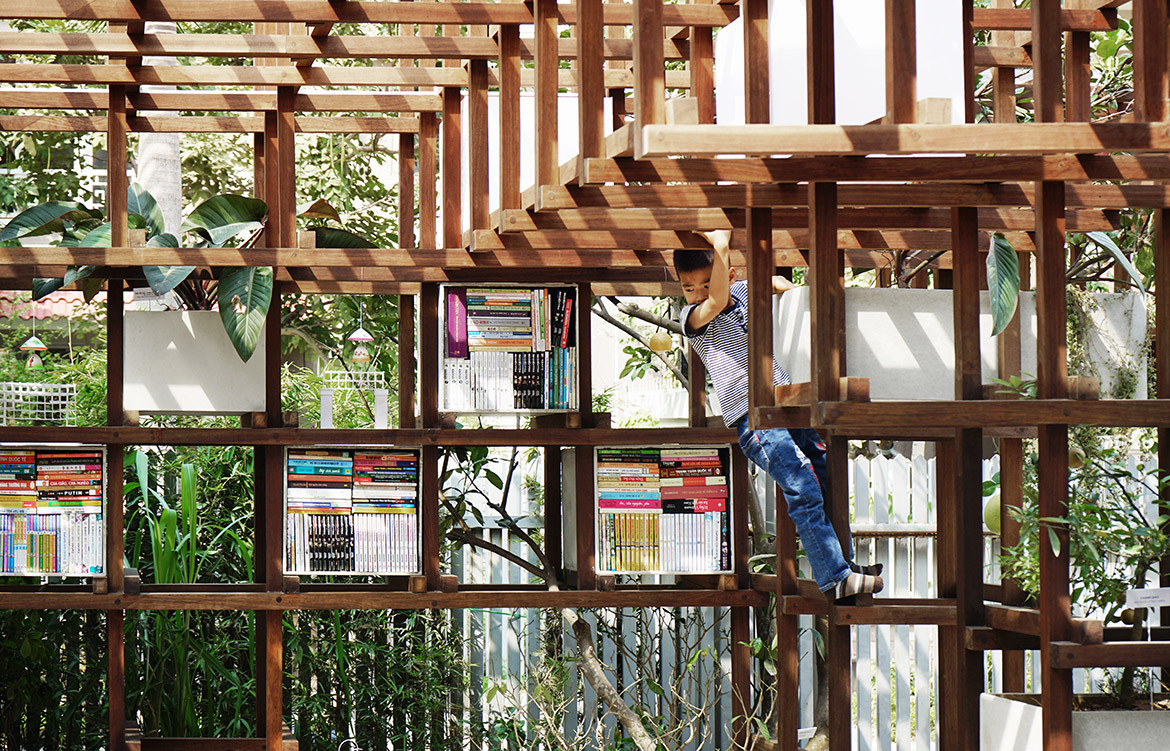
Children can also learn from the VAC production system, which combines conventional aquaculture with hydroponics. Koi carp in the pond provide nutrients to the plants, which purify the water in return, and chickens provide eggs to eat and manure to fertilise the vegetables. Solar energy powers the system as well as the lighting.
“Children come here to play together, read books and learn about this ecological model. The children will know that Koi fish are not only pets to watch, but also how their waste will be carried on the vegetable planters, how the water is supplied to the vegetables and then filtered back to the pond. The chickens which are raised in that cage beside will lay eggs and serve for meals, their excrement is also good for gardening,” says Dũng.
Farming Architects
farmingarchitects.com
Photography by Nguyễn Thái Thạch; An Việt Dũng
We think you might also like Sukasantai Farmstay by Goy Architects
The modular wooden structure with a solar-panel roof is adaptable to different urban sites and uses.
