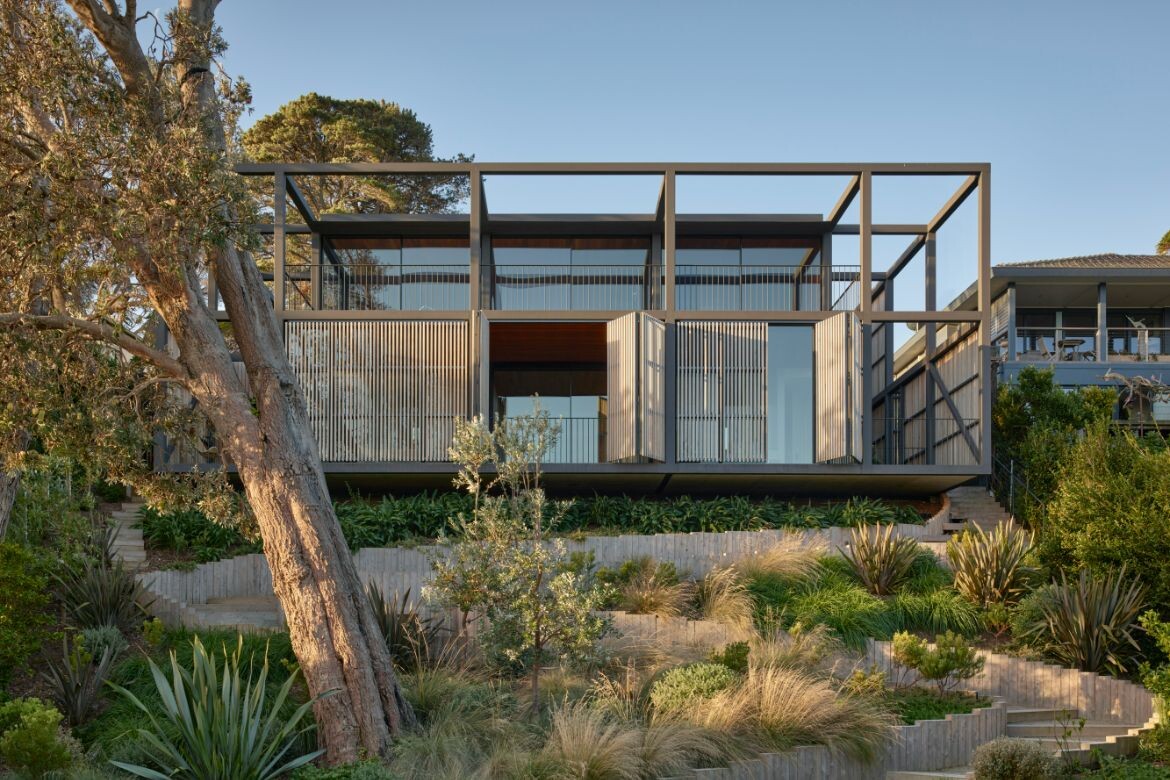Located on a steep site, with a fall of approximately 10 metres, the views of Westernport Bay can be enjoyed across the flat roofline of Somers Beach House. Accessed via a cul-de-sac bordering a reserve, it’s an idyllic escape for the owners, their children and grandchildren.
“The house can be used in its entirety or self-contained suites for both parents and the extended family,” says architect Huw Wellard, founder of Wellard Architects.
While the steep site and water views helped shape this two-level, timber-clad, expressed steel-framed house, it was the creation of a new timber pavilion adjacent to the beach that formed a maquette for the design of the main building.
“We used the original footprint of what was the former boathouse (in a poor and sorry state) to create this new outdoor pavilion,” says Wellard. Operable timber-battened awnings have been incorporated to diffuse the harsher western sunlight to the covered outdoor spaces that extend from the boathouse’s internal footprint.
What once accommodated a boat is now a casual living area, complete with amenities. That small gesture was a reminder to the owners of the type of scale that once existed along the foreshore.
“The owners had spent endless summers at Somers but were now looking for something more substantial than the 1950s timber cottage which once stood here – a house that still had a strong connection to this part of the coastline,” says Wellard.
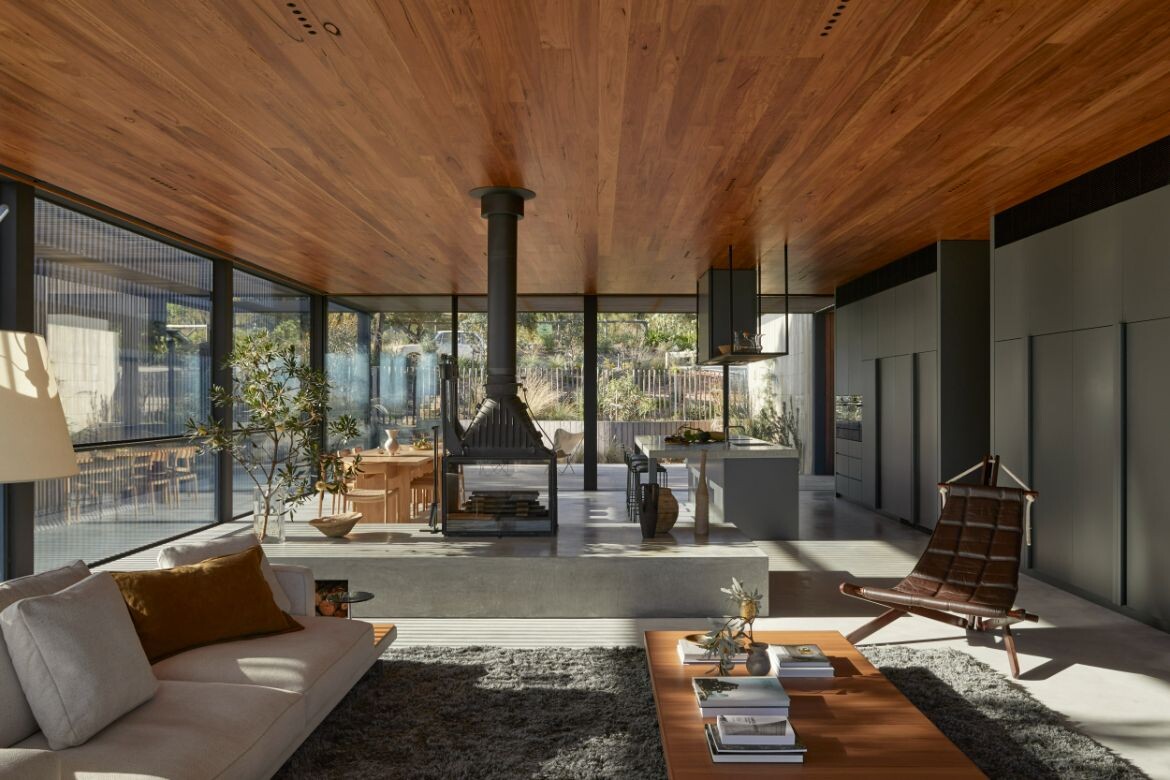
The main home is designed over two levels with a series of stairs on one side that either lead to the front door (on the first level) or to rooms below, this skeletal steel and timber-framed portico allow the elements to be experienced at all times of the year.
The spaces, which include an open-plan kitchen, dining and living areas, are generous, leading to a terrace to the south overlooking Somers Beach and a 14-metre lap pool to the west. The pool is framed by a timber-battened wall that allows diffuse light as well as privacy from a neighbouring property.
There’s also a northern deck, which similar to the terrace, provides views of the coastal garden, designed by Fiona Brockhoff. “It made sense to create self-sufficient living whether it’s the owners here on their own or alternatively surrounded by family,” says Wellard.
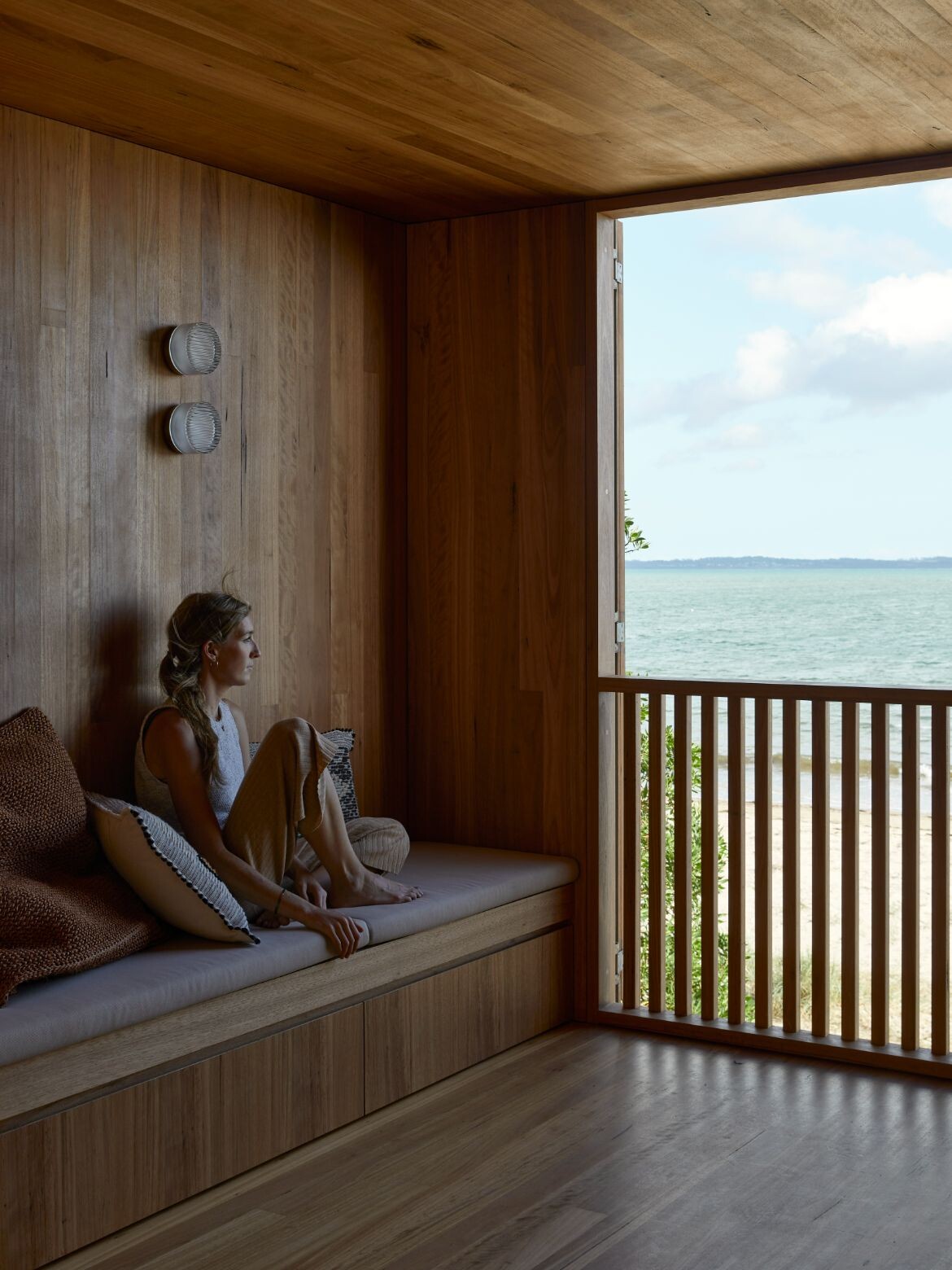
He was mindful of creating an efficient house when it came to the use of heating or cooling. When the summer heat puts out its sting, operable timber-battened screens can conceal the large picture windows.
A Cheminees Philippe two-sided fireplace warms the living areas and also loosely delineates the dining from the living area. However, given the family enjoys being part of the process when it comes to preparing meals, the concrete island bench in the kitchen is more generous in dimensions than the clients’ city home.
Each of the three bedrooms on the lower level benefit from their own outdoor decks and each has an ensuite bathroom.
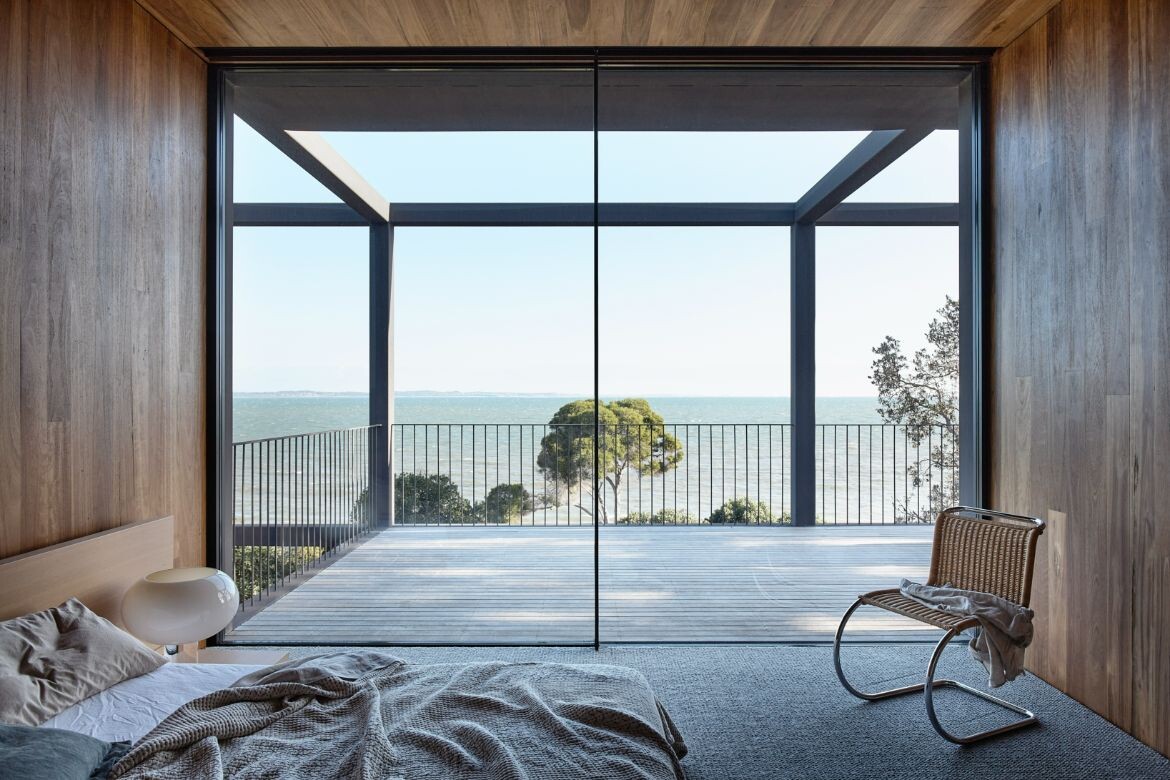
There’s also a sunken living area, a kitchen and dining area, together with a separate entry, which allows for independent living and separation from the upstairs zone.
Timber features extensively throughout this house, both inside and out, including feature timber walls in bedrooms, on ceilings and in the form of recycled blackbutt for the stairs.
“The owners saw one of my houses in Albert Park, a single-fronted terrace that was well-imbued with timber detailing,” says Wellard, who was conscious that Somers offered a different context both in topography and in outlook, as well as in dimensions (the Somers site is approximately 1,300 square metres in area).
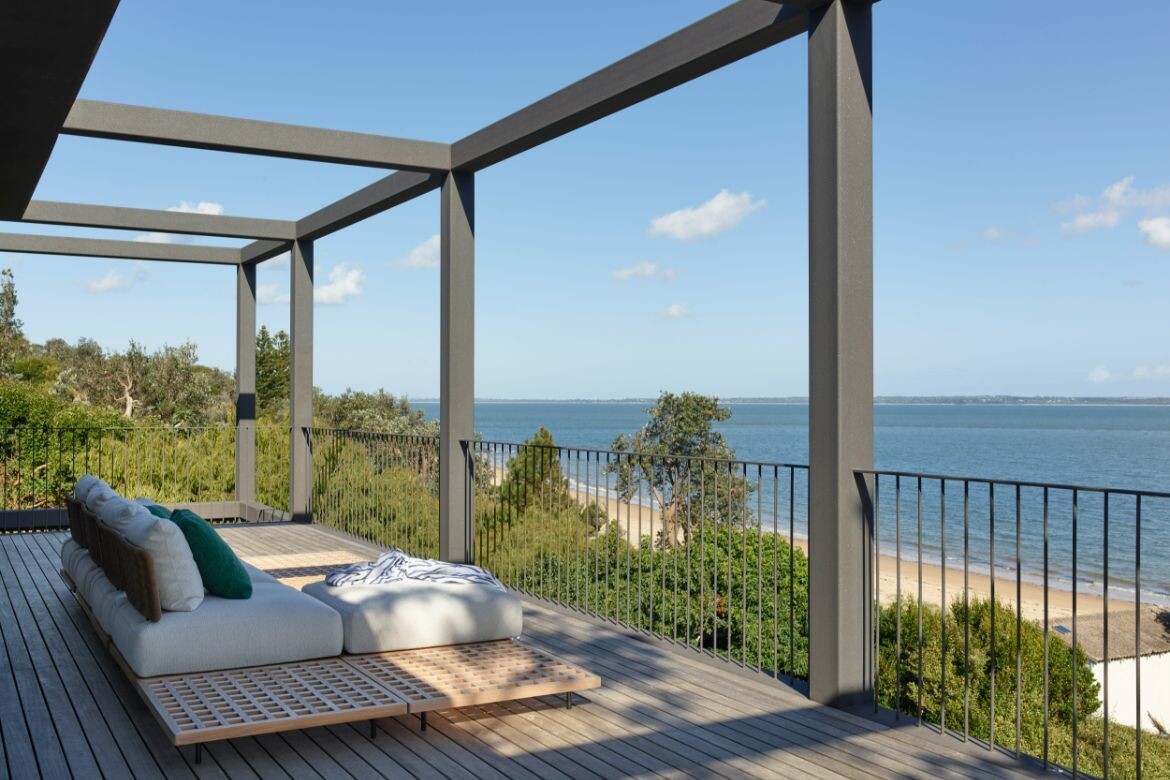
“The idea is the timber will eventually turn to a silvery grey with the coastal weathering,” says Wellard, who worked closely with colleagues, architect Matt Myers and interior designer Harriet Collins.
While there’s a tendency in many beach houses to embrace a light and bright colour scheme, here the palette is considerably moodier — with a greenish grey scheme used for the two-pack kitchen joinery to complement the sculptural Banksia trees that surround the home.
“We wanted to create a dialogue with this wonderful site. It is, after all, the hero,” says Wellard modestly. For the owners, who enjoy the garden as well as walking along the beach, it’s not surprising that this house will occupy more of their time in the future.
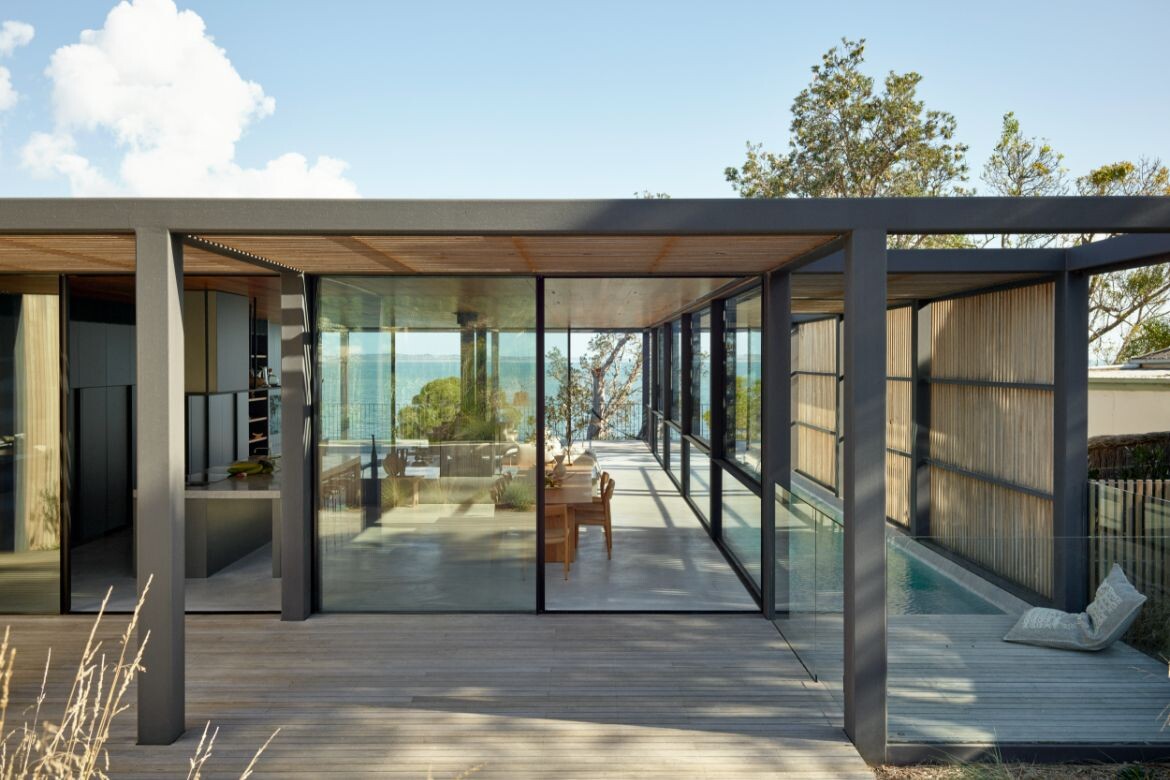
Although there are a couple of other houses that also use this cul-de-sac, the beach below, directly accessed by a gate on the property, creates an oasis within a township that’s already quite small.
With only one general store, it’s understandable that the Somers House offers a completely different feeling to that of the city. “Where else would you experience this,” says Wellard, pointing out the views. Few, if any, would be brave enough to disagree.
Project Details
Architecture & Interiors – Wellard Architects
Photography – Derek Swalwell
Location – Somers, Victoria, Australia
Traditional Custodians – Bunurong People
This story originally appeared in issue #56 of Habitus – the Coastal Living issue – subscribe now to receive copies to your door.
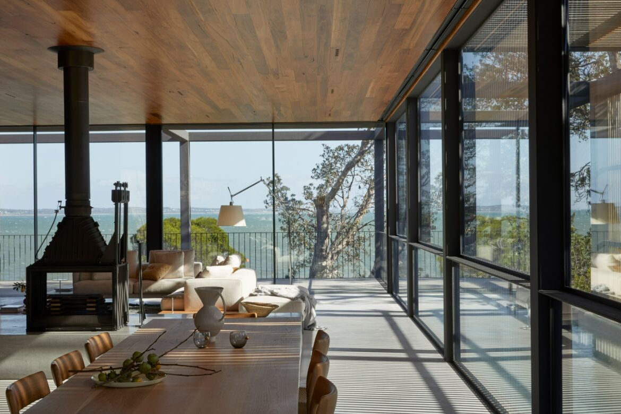
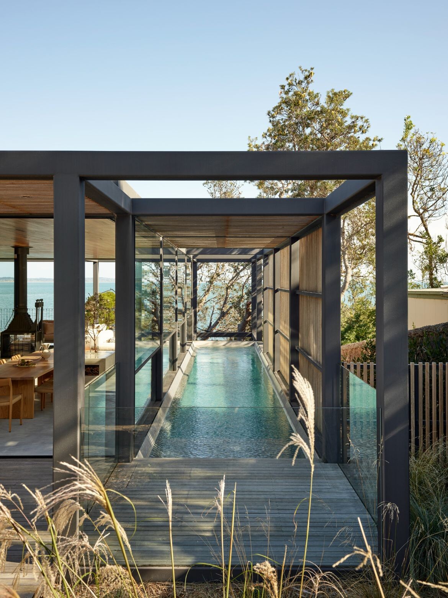
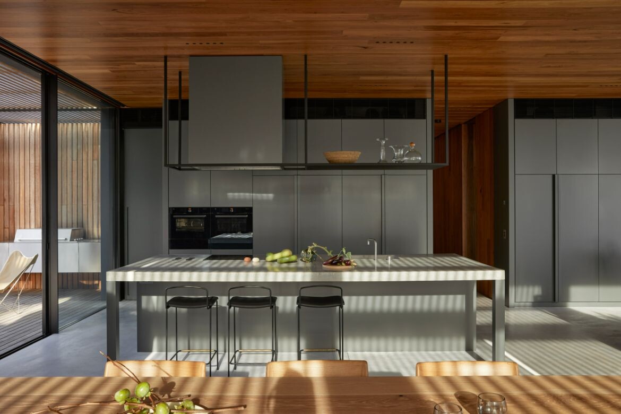
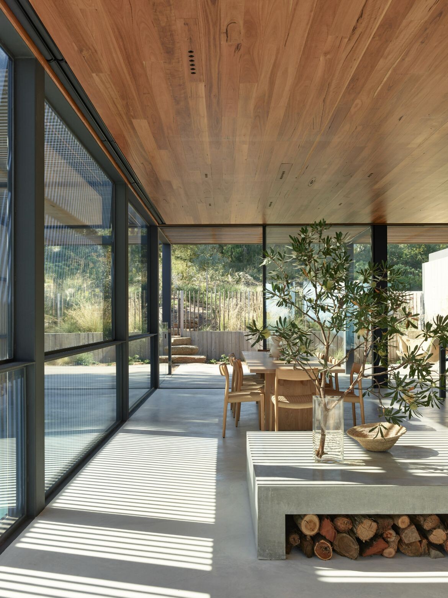
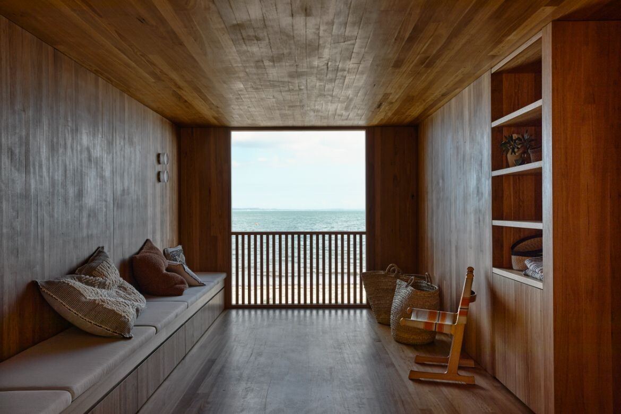
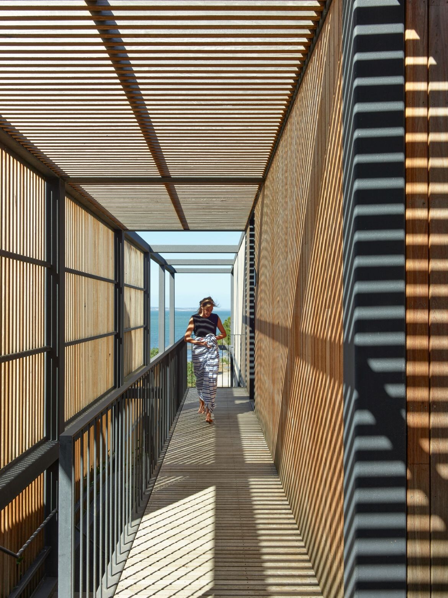
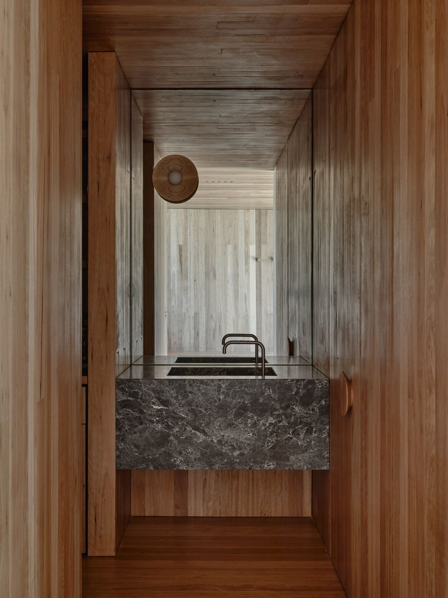
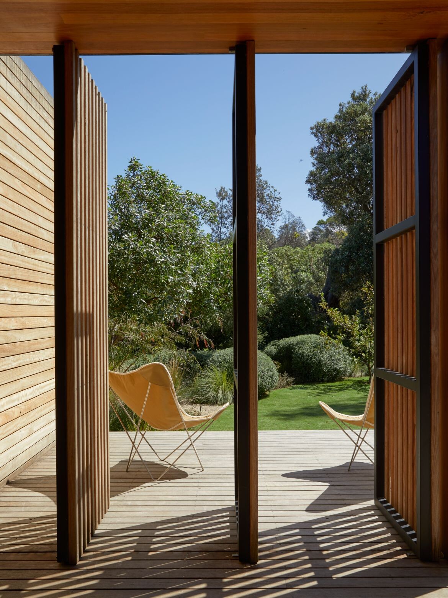
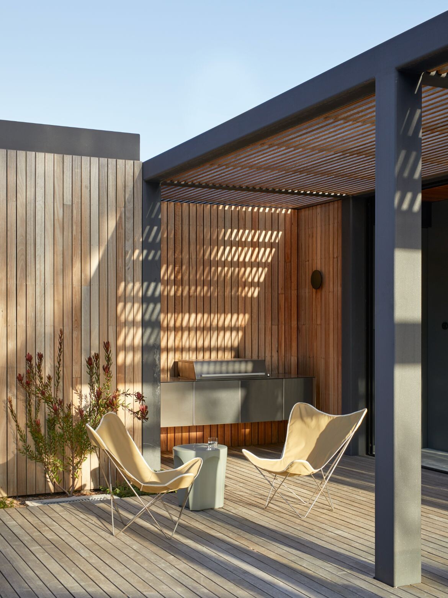
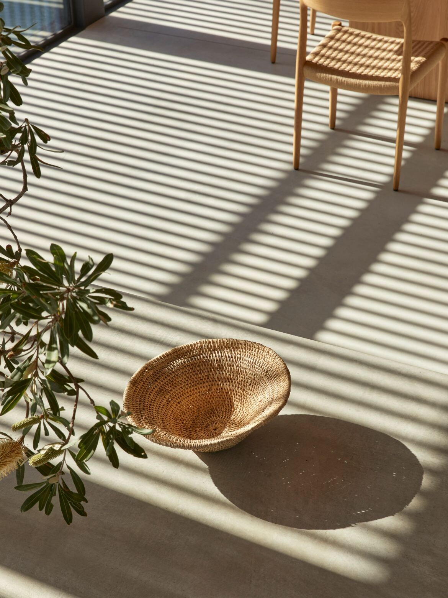
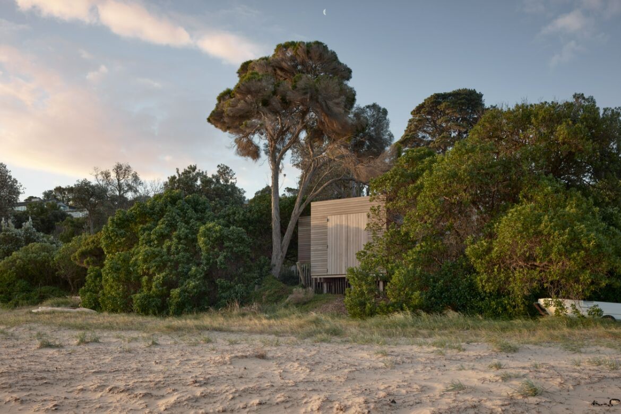
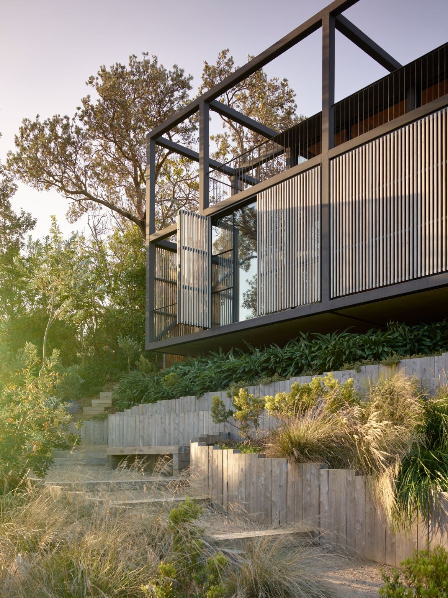
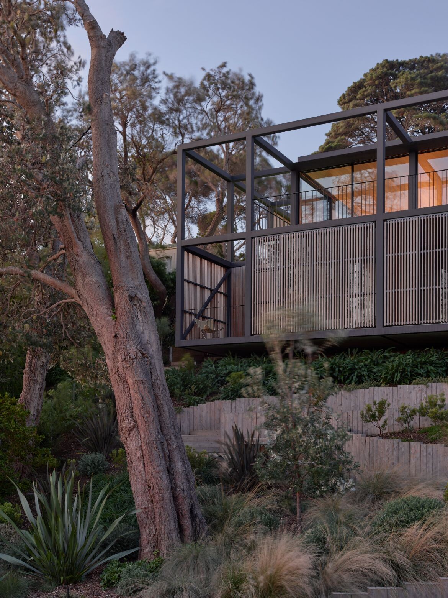
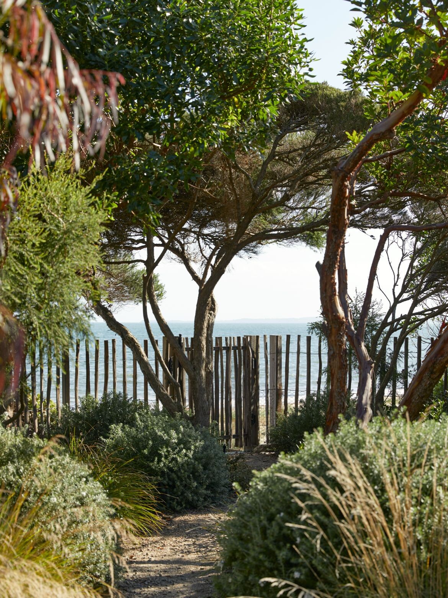
We think you might also like this article about the Coastal Living issue of Habitus.

