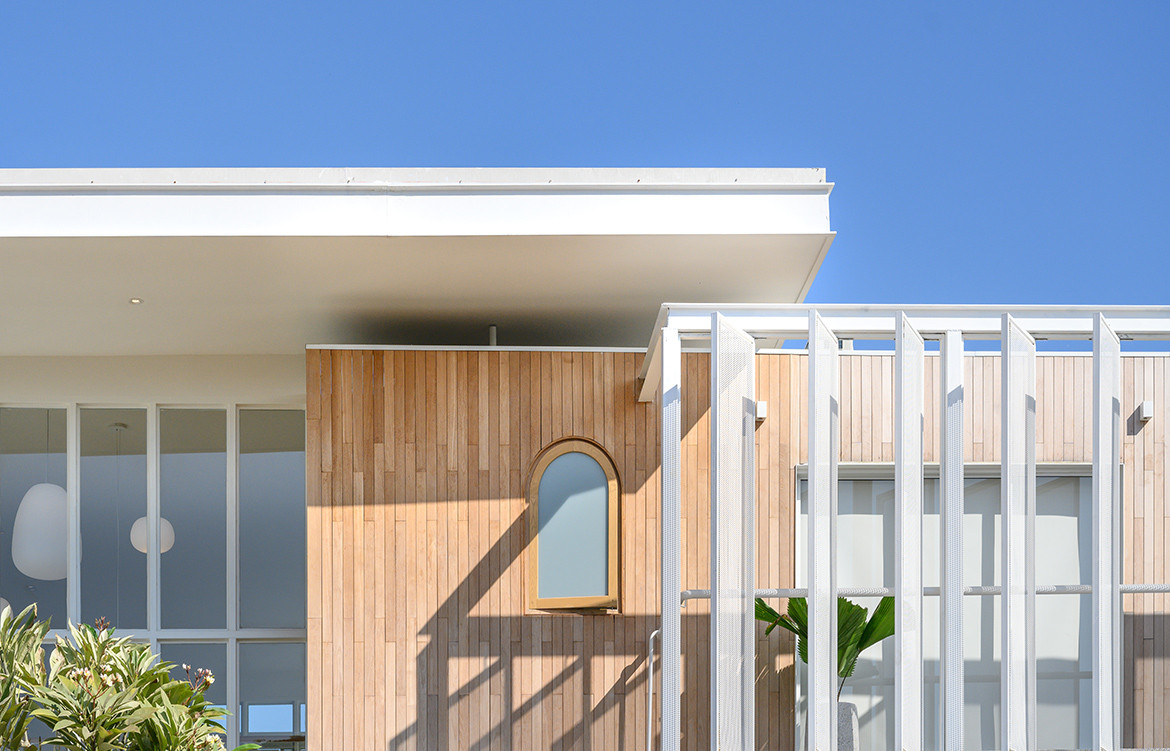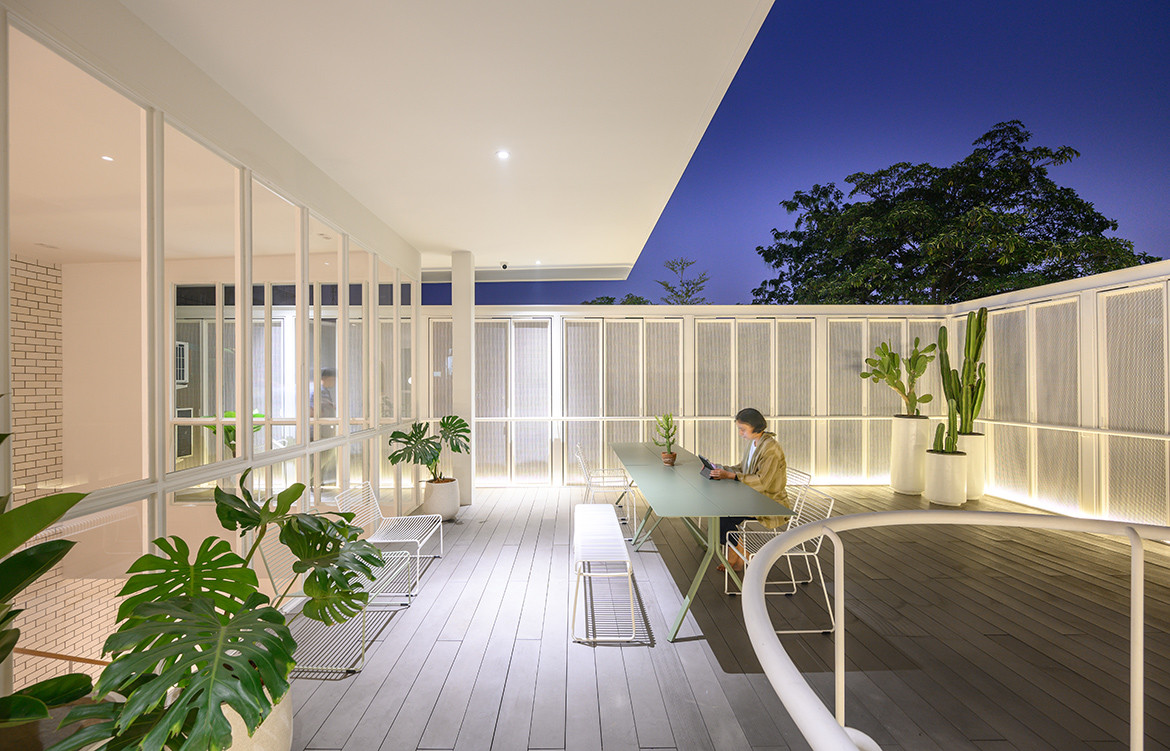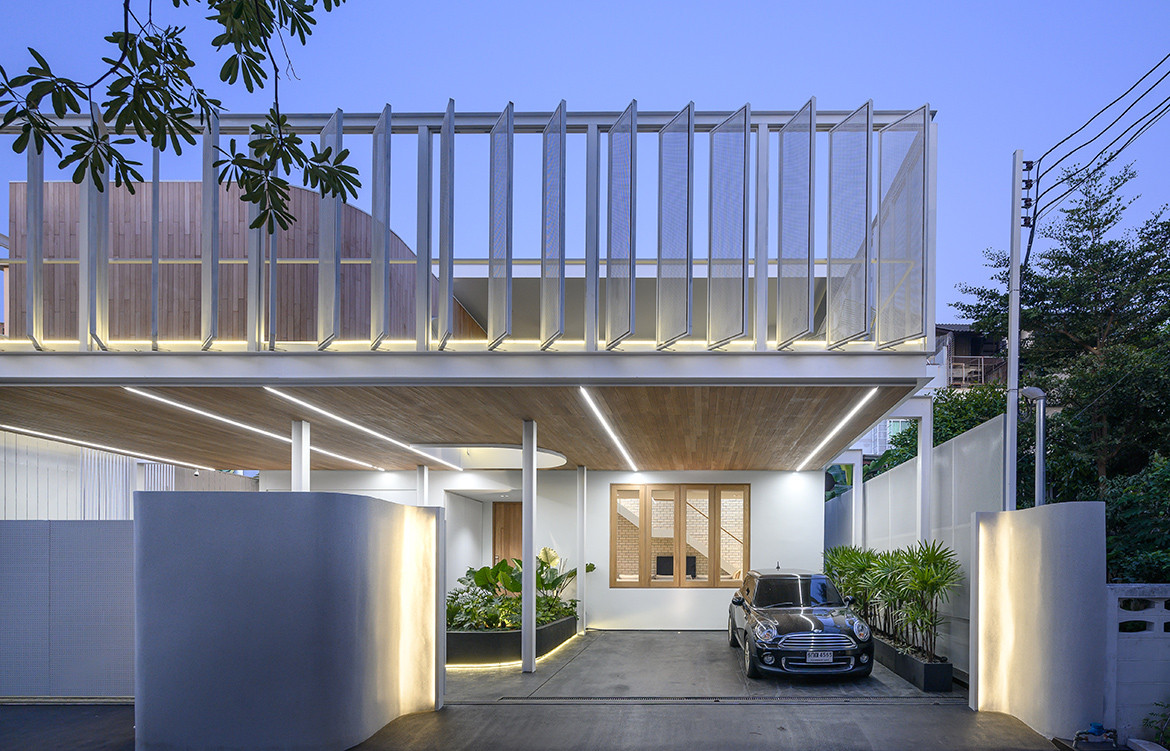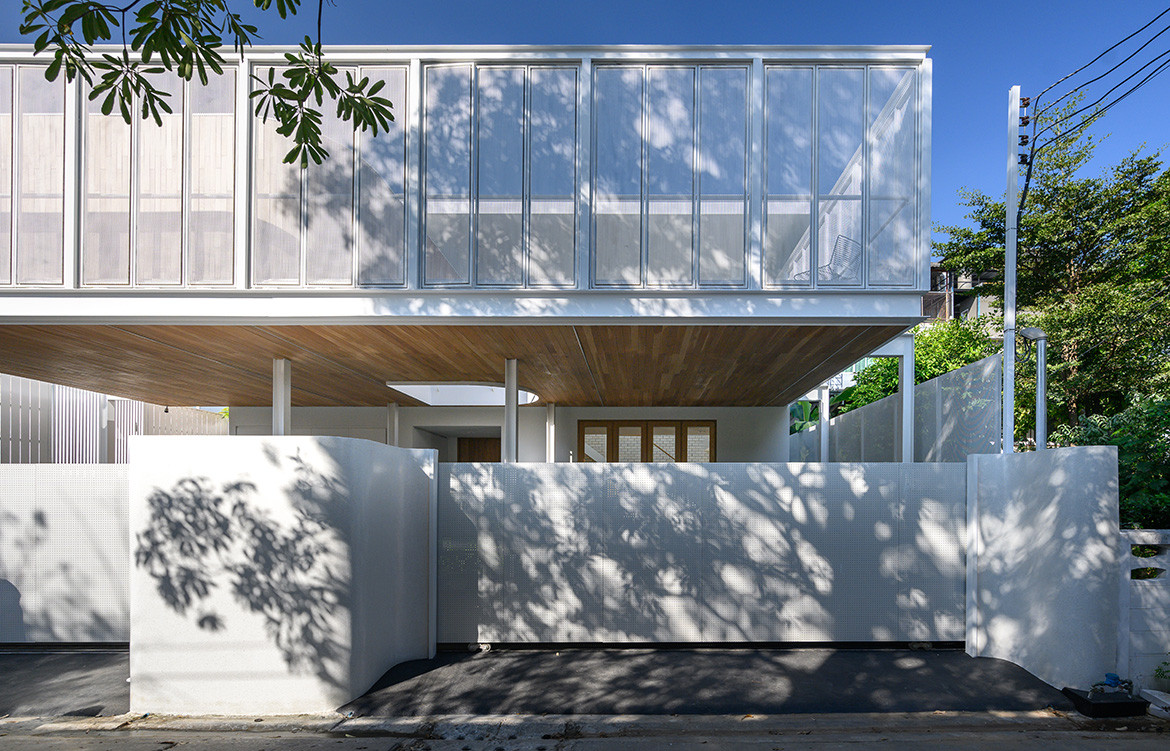Home to a fashion designer and entrepreneur, With.It House by BodinChapa Architects is a residential project anchored in an appreciation for both the practicalities and the joys of modern living.
Prior to its renovation at the hands of the Thai architecture practice, With.It House was not so with-it at all. Beginning the project with an audit of the way things were, it wasn’t long before BodinChapa became well acquainted with the ins and outs of how the house’s existing spaces were – or were not – befitting for daily life.
“The original area was not consistent with usability,” says Phitchapa Lothong, co-founder of BodinChapa. From the main entrance throughout its entire floorplan, the original house was flawed in terms of both use and flow of space. Functionally, the previous layout of spaces was riddled with obstructions and wasted space, putting reconfiguration high on the design agenda.
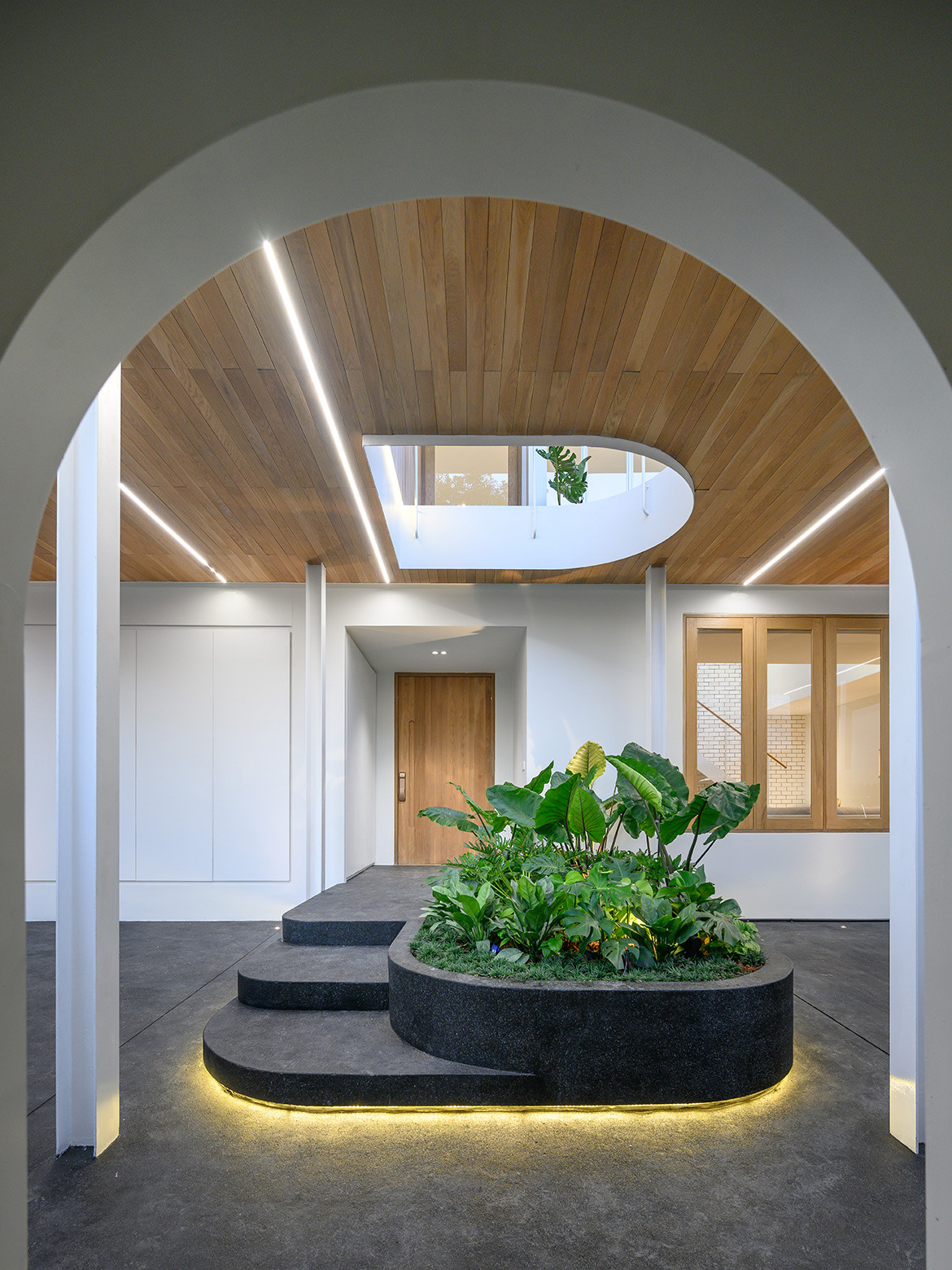
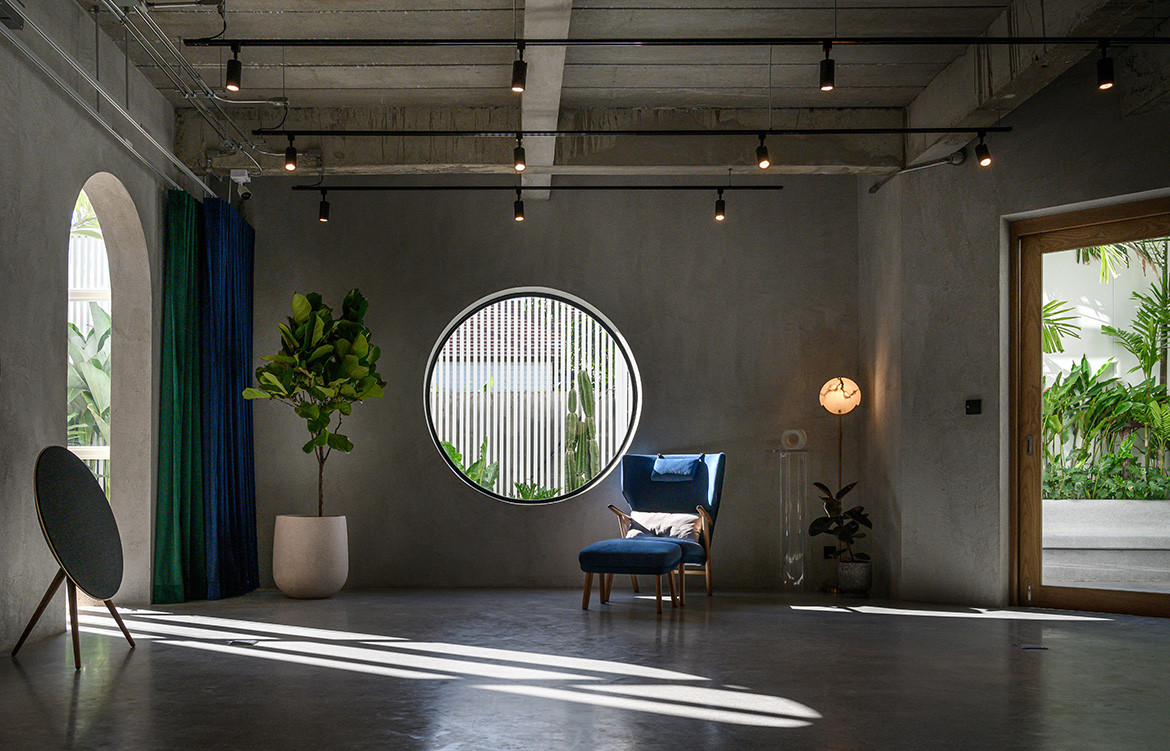
The genesis of BodinChapa’s design resolution for With.It House was to transform stifling spaces into ones that inherently stimulate the lives, energies, and activities of its residents. Working within the footprint of the existing house, BodinChapa was fastidious in opening and optimizing the interior layout in pursuit of harmonious spatial flow.
On the ground floor of With.It House, grand proportions and malleable boundaries characterise the common spaces. Deliberately designed for flexible use, the ground floor features a grand double-height entrance hall which opens seamlessly out into a living room or, through a pair of open archways, leads through into the singular yet separable kitchen and dining/multipurpose space. A large guest bedroom consumes the rear of the ground floor, while a set of stairs leads up to the second storey via the double-height living room.
Upstairs, a choose-your-own-adventure begins from the landing. The first door on the left leads out to an expansive rooftop terrace; the second is a walk-in-robe that culminates in a bedroom. Across the landing, a grand archway acts as the mouth of the corridor to which another two generous bedroom suites are attached.
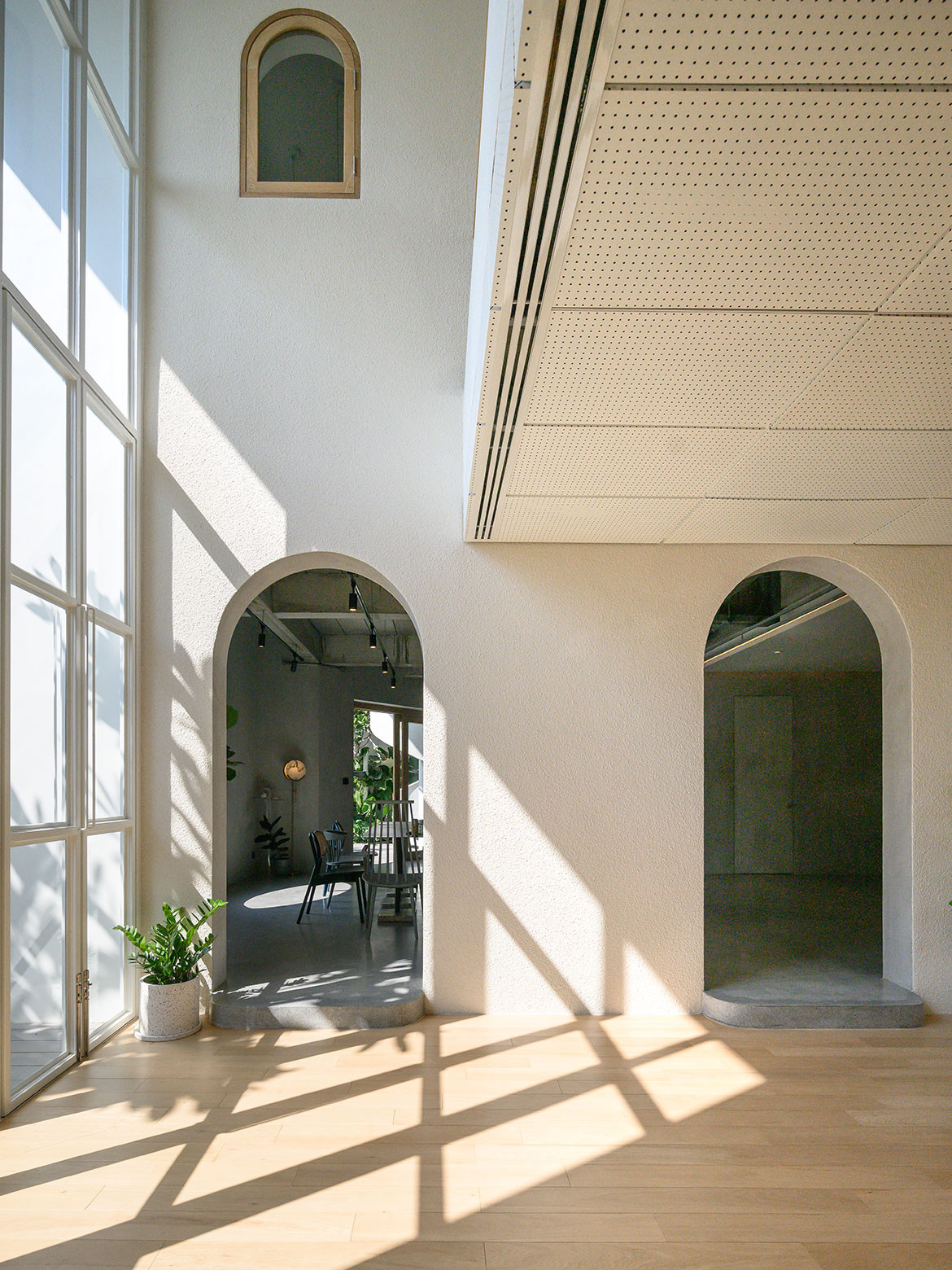
On the ground floor, grand proportions and malleable boundaries characterise the common spaces.
From the street, With.It House flaunts its grandiose scale and open, free-flowing spirit with pride and poise to passersby; distinguished by a translucent white steel façade that seems to float one up from the ground. Not merely a design statement, from a practical perspective this show-stopping façade serves as a privacy screen for the expansive porch at the forefront of With.It House’s upper floor. The operable façade enables residents to open and close its wide vertical shutters according to any given moment’s desire to retreat from or engage with the world beyond. “The translucent façade changed the look of the original building to look more modern, while creating a new open-air living area and helping to increase the privacy of the residents as they please,” says Phitchapa.
In terms of material and colour palette, With.It House has the austerity and finesse archetypal of modern minimalism at its best. The white steel of the perforated façade is carried through in structural posts, window frames, and outdoor furniture. Polished concrete grounds With.It House in a sense of monumentality and permanence, while timber floorboards and wall paneling offsets the otherwise monochrome spaces with just the right amount of warmth.
BodinChapa Architects
bodinchapa.com
Photography by Rungkit Charoenwat
We think you might also like GB House by Renato D’Ettorre Architects
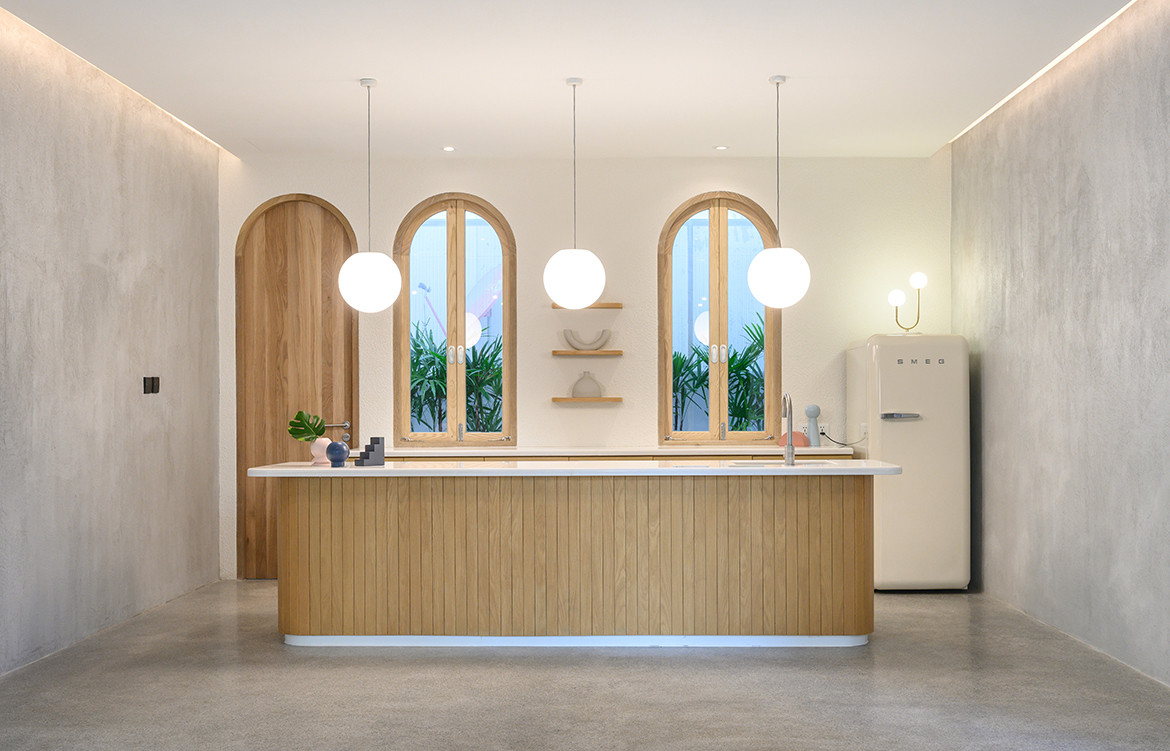
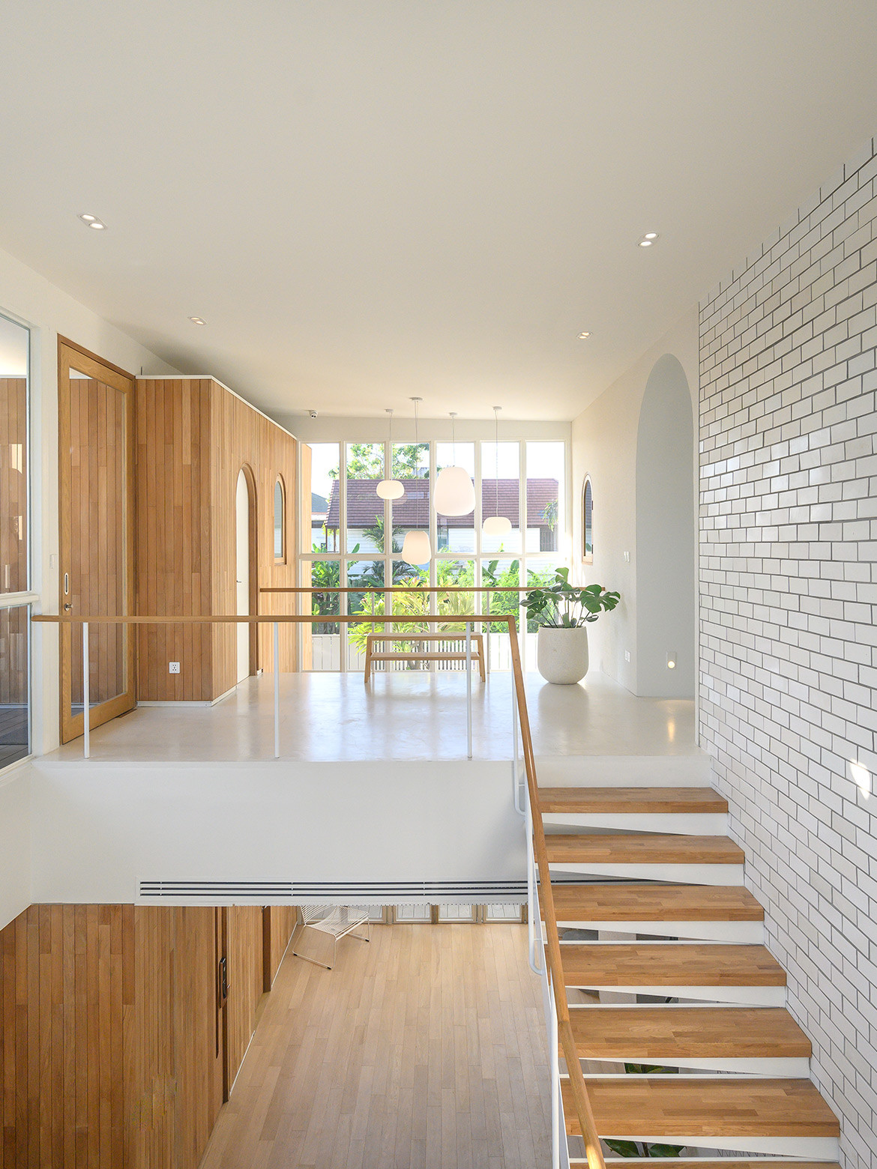
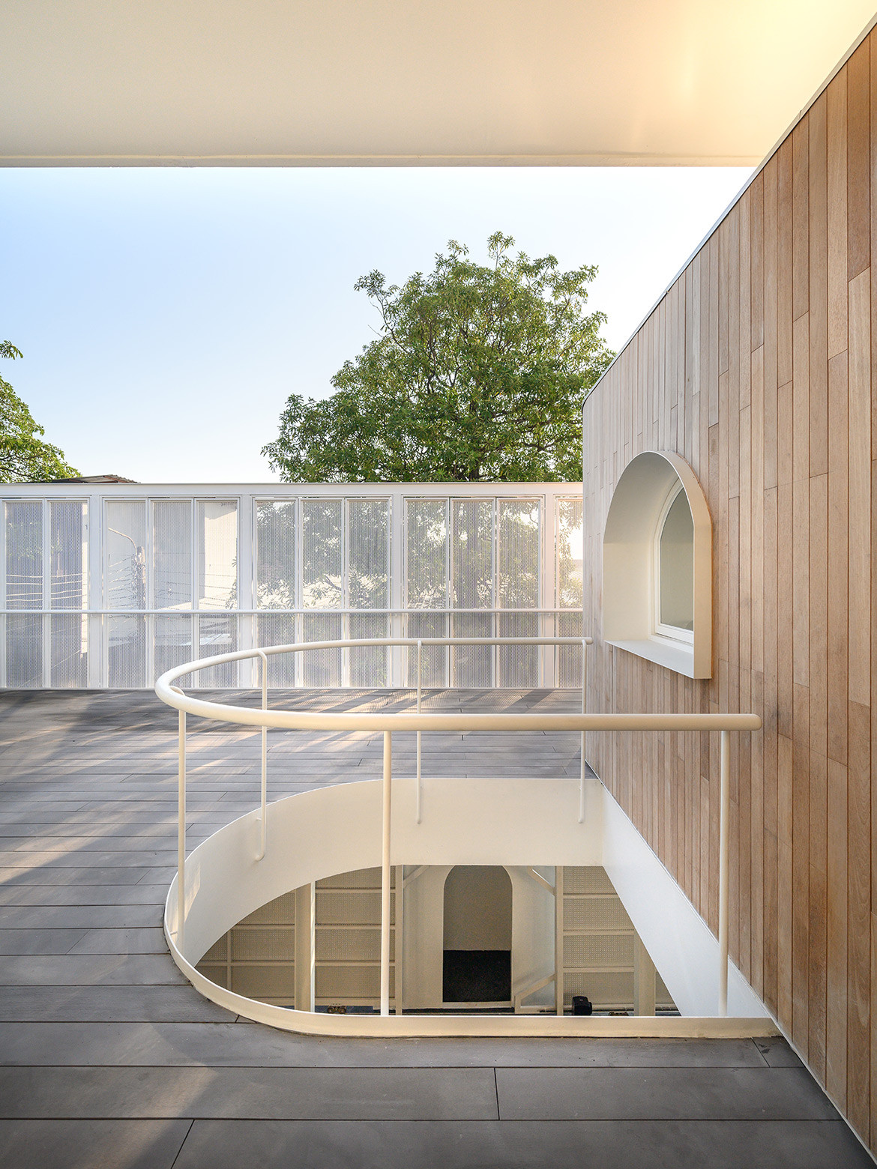
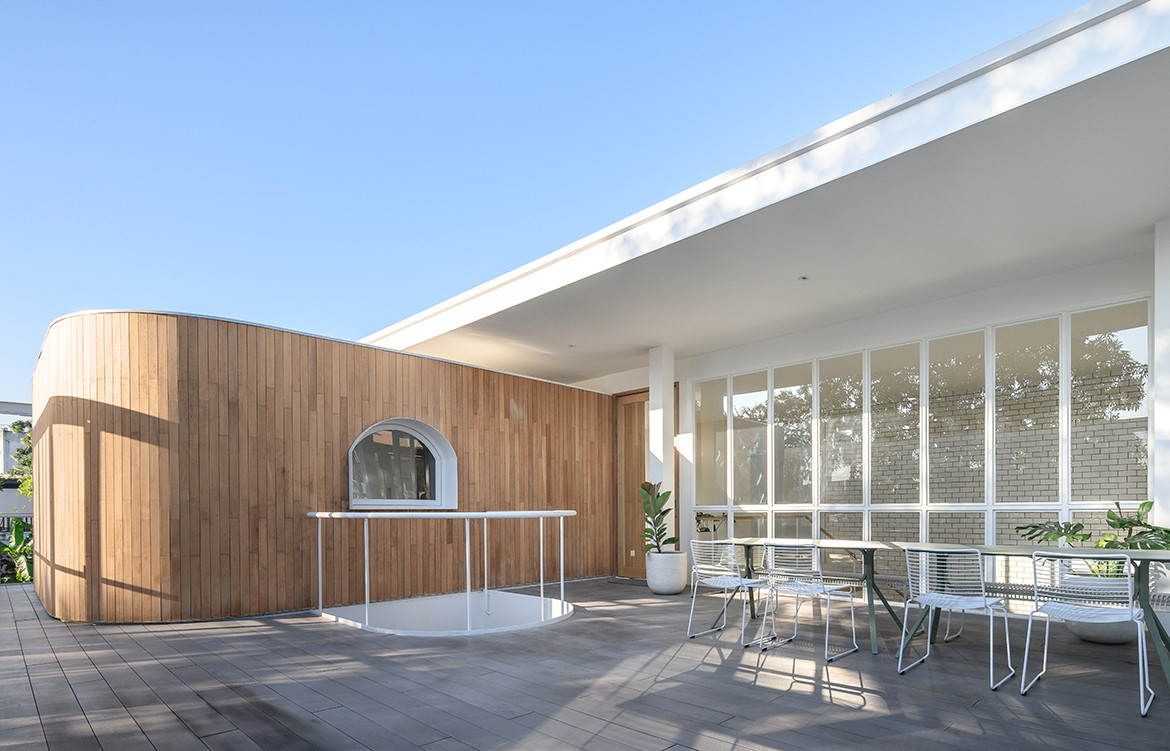
From the street, With.It House is distinguished by a translucent white steel façade that seems to float one up from the ground.
