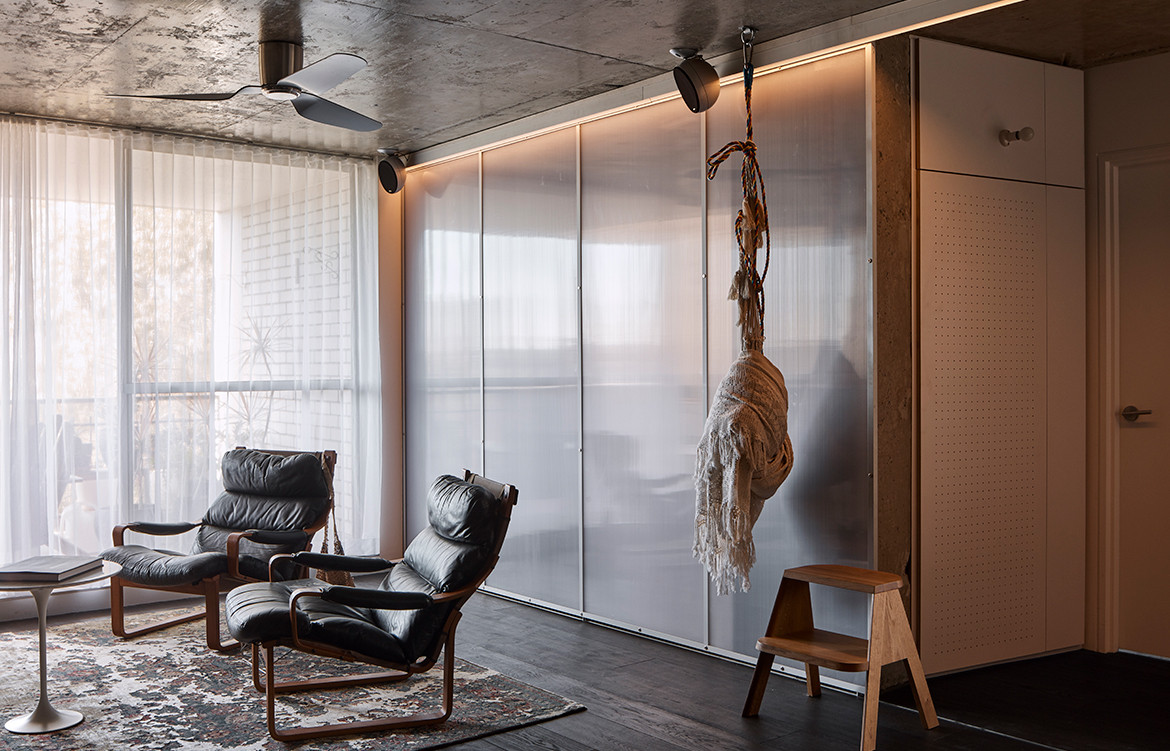Setting out with the brief of making an efficient live and work set-up for a couple in Sydney’s bustling Glebe, designer Nicholas Gurney has renovated a 71-square-metre, two-bedroom home into an adept apartment with one bedroom, two bathrooms and an office. Aptly named Yin and Yang, the project balances work/life spaces by linking rather than demarcating them.
The entry portal transports you from the commotion of the city into a calming black hole, before opening onto the kitchen and lounge areas. A large translucent partition wall veils the office; it’s the only barrier between work and life, and it’s a flexible one.
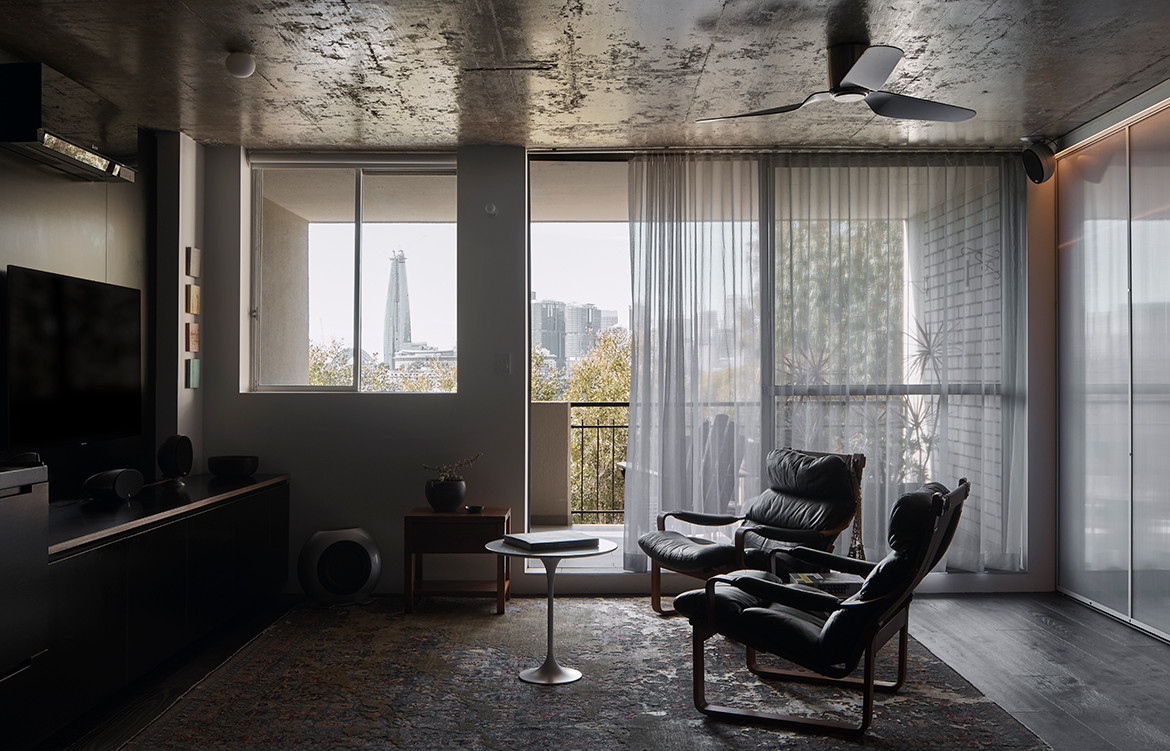
A large window in the office space overlooks the Modernist Bidura Children’s Court (which is to be controversially demolished). To Nicholas, the apartment draws the character of this building inside. “It sort of feels like you’re in a brutalist building yourself when you’re looking at that one.”
Within the living space, a fuchsia gallery wall becomes a backdrop for minimalist artworks. Intoxicating the senses, the gallery area features textured matting and mirrors, visually clearing the mind as the owners move from the more public spaces into the bedroom’s solitude. Although the usual instinct is to separate life and work, the entry portal, partition and gallery walls create thresholds that acclimatise the occupants and facilitate movement between work/life spaces without overwhelming.
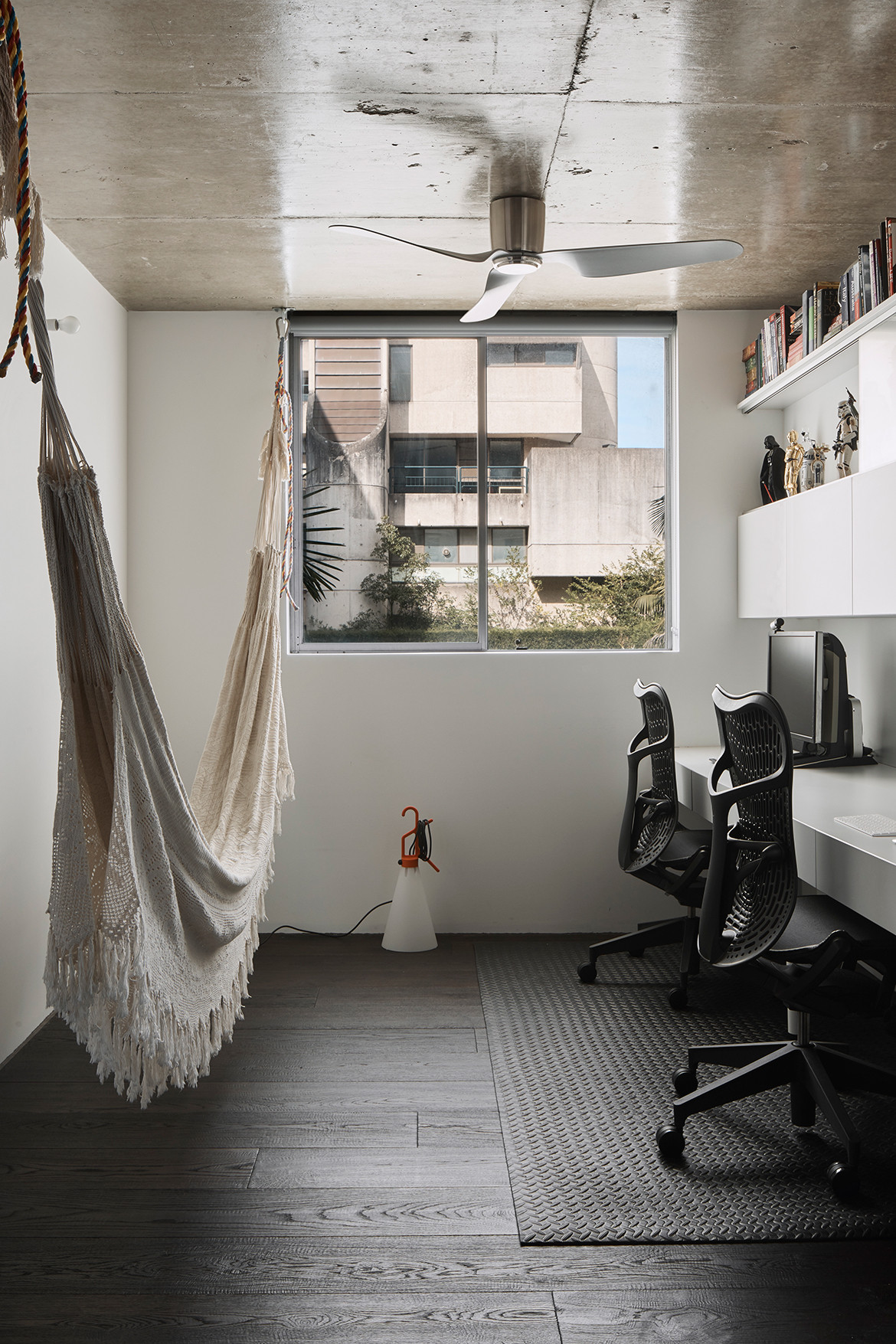
The redesign draws influence from the couple’s Venezuelan heritage, with the exposed concrete ceiling and sleek, uncluttered lines of the spaces a reference to Caracas’ mid-century style architecture.
Functionally speaking, the new layout responds to the need for increased flexibility during day-to-day use. The partition door and the bedroom door provide layered soundproofing when one person is working, while the other is sleeping. And when both are awake, the partition opens up encouraging back-and-forth movement between work, cooking and living.
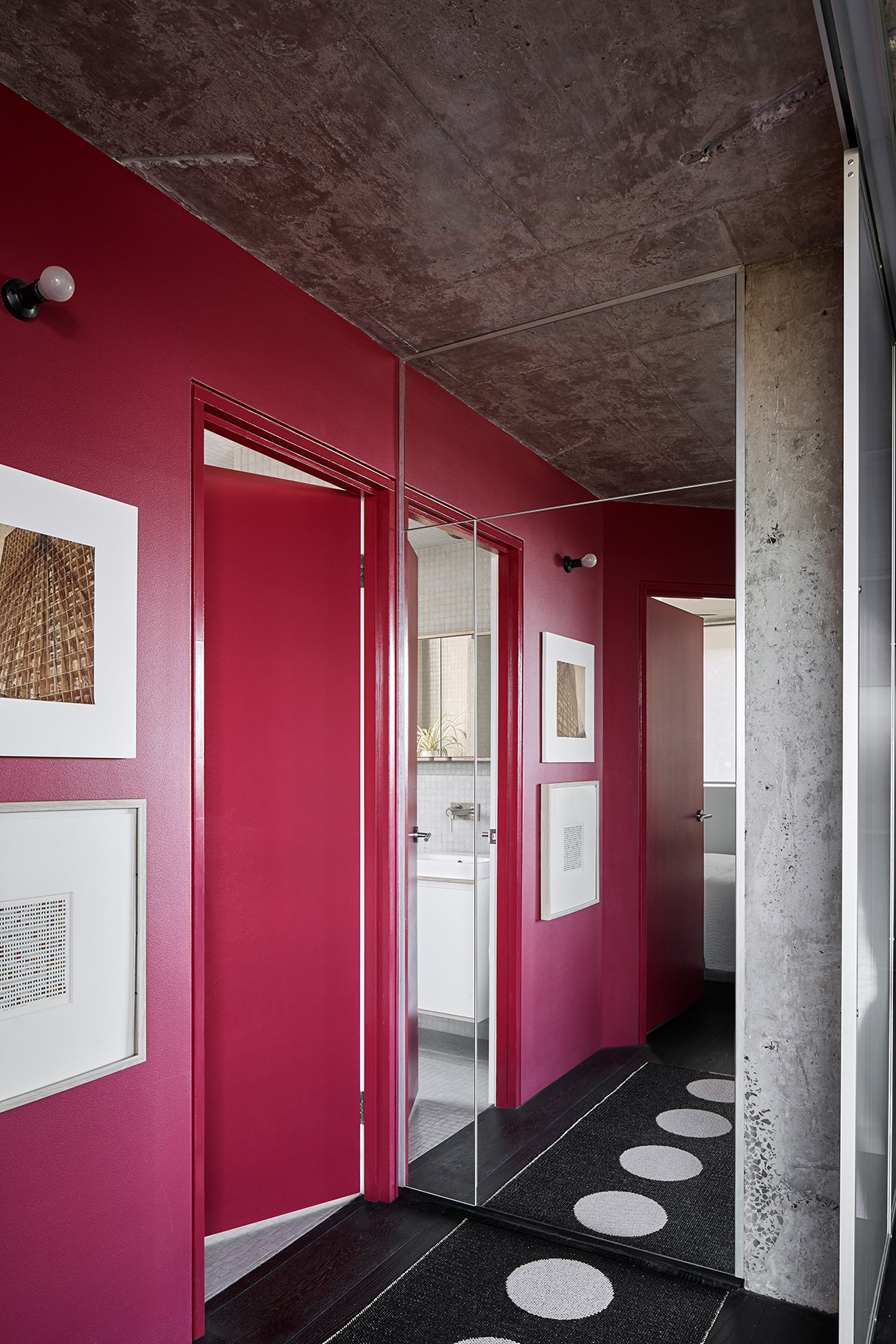
The office and lounge both have a Chinchorro (a traditional South American woven hammock), enabling restful siestas suspended above the floor. Custom joinery provides niches to create mini displays, surrounding the owners with the things they love – Star Wars figurines take pride of place in the office.
Nicholas has a curious relationship to his industrial design background. Although he’s not against new, purpose-specific designs, he prefers to inventively apply pre-owned and vintage pieces. A compact timber wall-chair tucks behind the entry door, specifically placed so shoes can be comfortably removed despite the tight space.
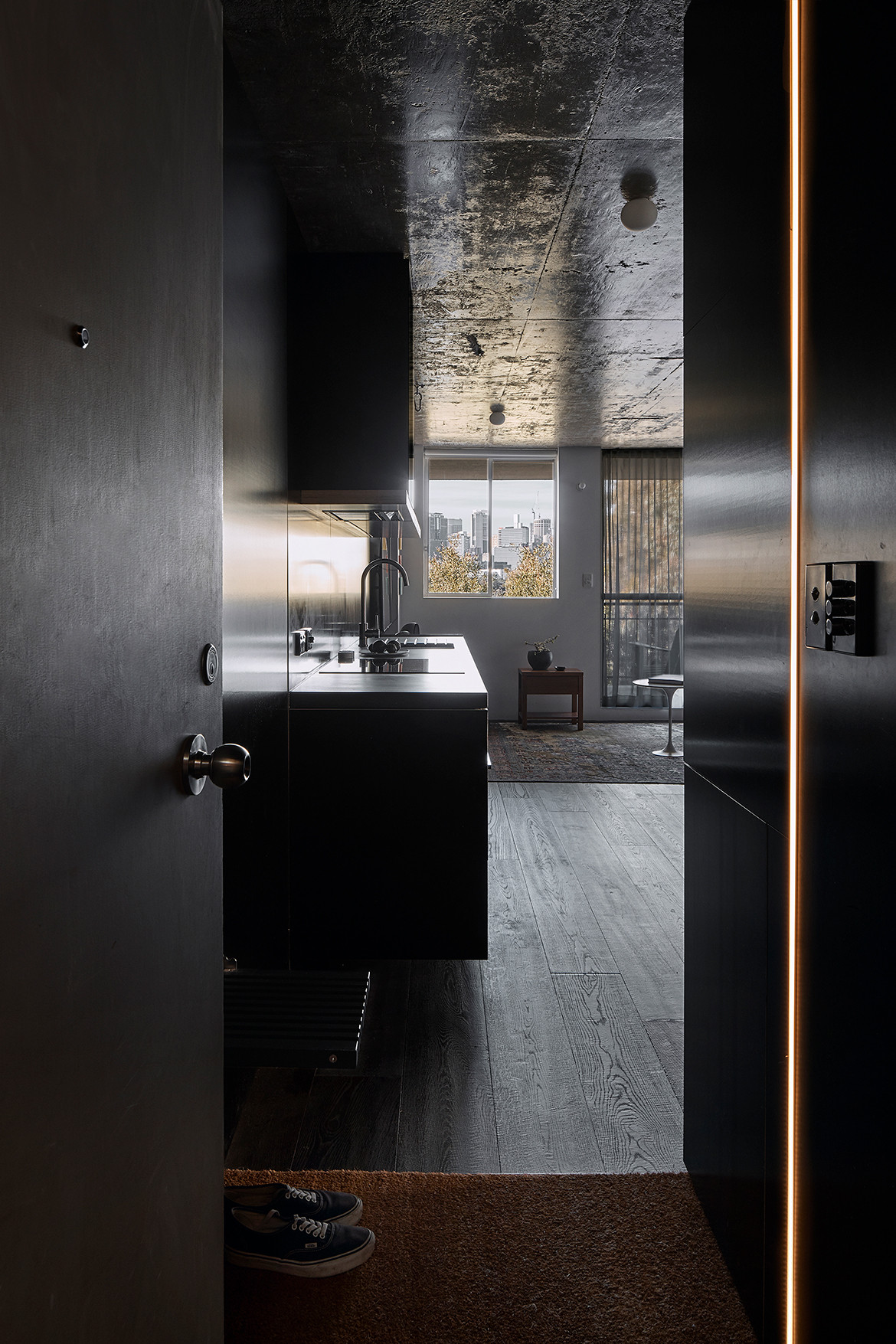
Pre-owned furnishings – two vintage leather armchairs resting atop a tactile earthy-coloured rug – demonstrate that being sustainable can also inject character. In terms of materiality, a restrained palette means the same finishes are adopted across multiple zones.
As a result, the spaces bleed soothingly into each other, lending a harmonious consistency. Dark timber flooring runs throughout with the exception of the mosaic-tiled bathrooms. Materials create a duality and even start to mirror each other. The exposed concrete ceiling gazes down upon the concrete kitchen benchtop. The matte black plywood of the kitchen and lounge is mimicked in the office, though inversed to white.
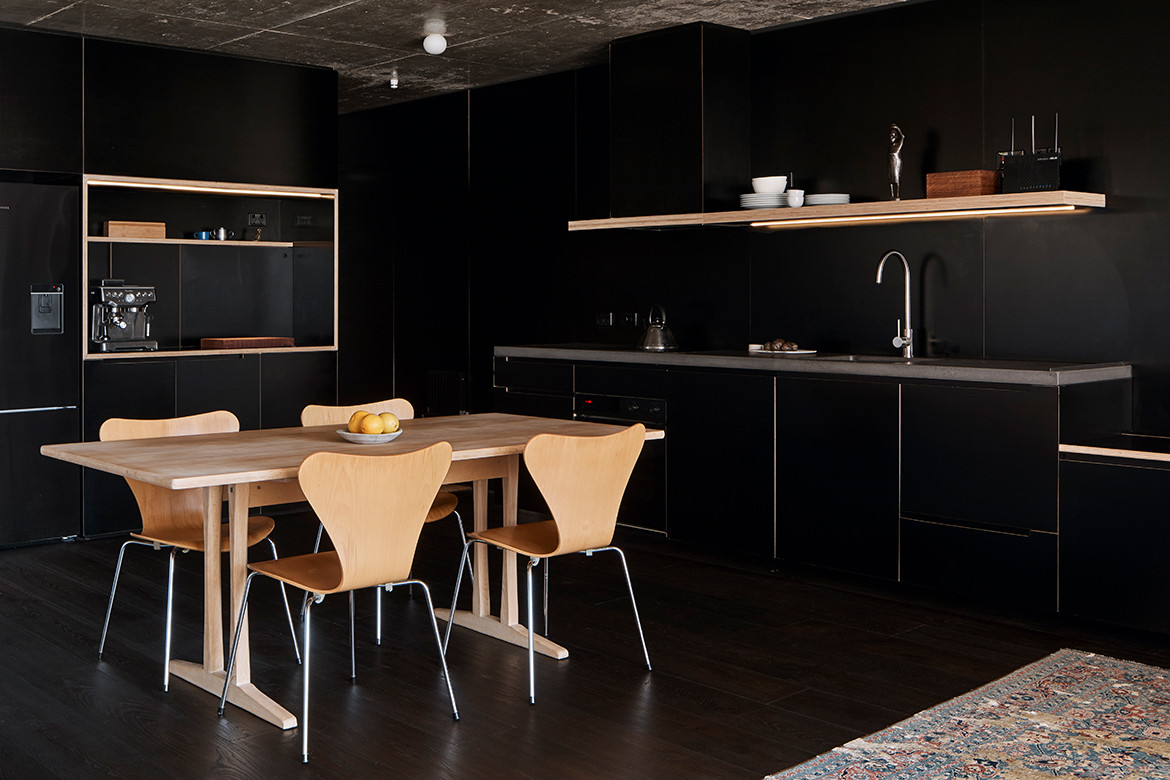
Lighting nestles functionally into precise nooks. Nicholas explains, “The space never feels lit, it’s just that the things you need are illuminated.” Without ceiling space available, a six-metre strip light lines the partition wall and is a conduit for the lighting and complex speaker system throughout the home.
The architecturally integrated lighting creates an atmospheric quality that respects the time of day. Natural light dapples into the lounge and kitchen from the floor-to-ceiling balcony window and bounces off the black cabinetry during the day. At night the glimmering city lights integrate with the ambience.
“There’s a more interesting way to work from home than just putting the office in the worst room of the house.”
Nicholas is proud the home is “just so right” for this pair but acknowledges it doesn’t happen without gutsy clients who are prepared to sacrifice the usual things, like a couch. “Too often owners are designing their homes for the next person who will buy the property,” says Nicholas.
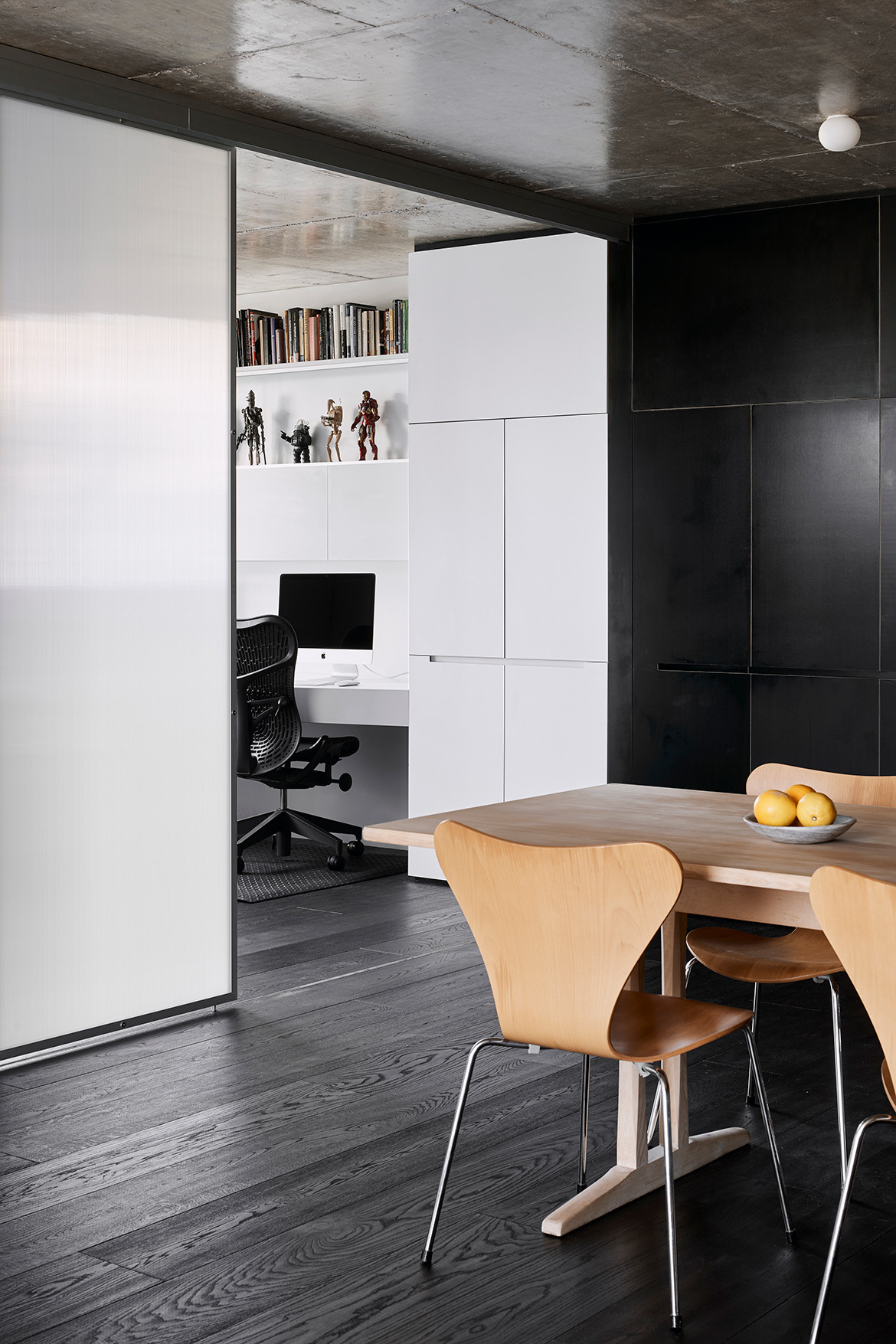
Instead, a uniquely personal home has been created by designing for the owners’ lifestyle. In light of the pandemic, it’s as important as ever to consider the personal way of creating a home perfectly suited to an occupant’s needs, which this renovation highlights. Nicholas reiterates, “There’s a more interesting way to work from home than just putting the office in the worst room of the house.” Much of life is spent working, thus work can’t help but seep into personal time.
The Yin and Yang apartment considers work/life balance as a choice to transition between spaces that meet life’s needs holistically, so that home can be equally enjoyed as much during work, as in leisure time.
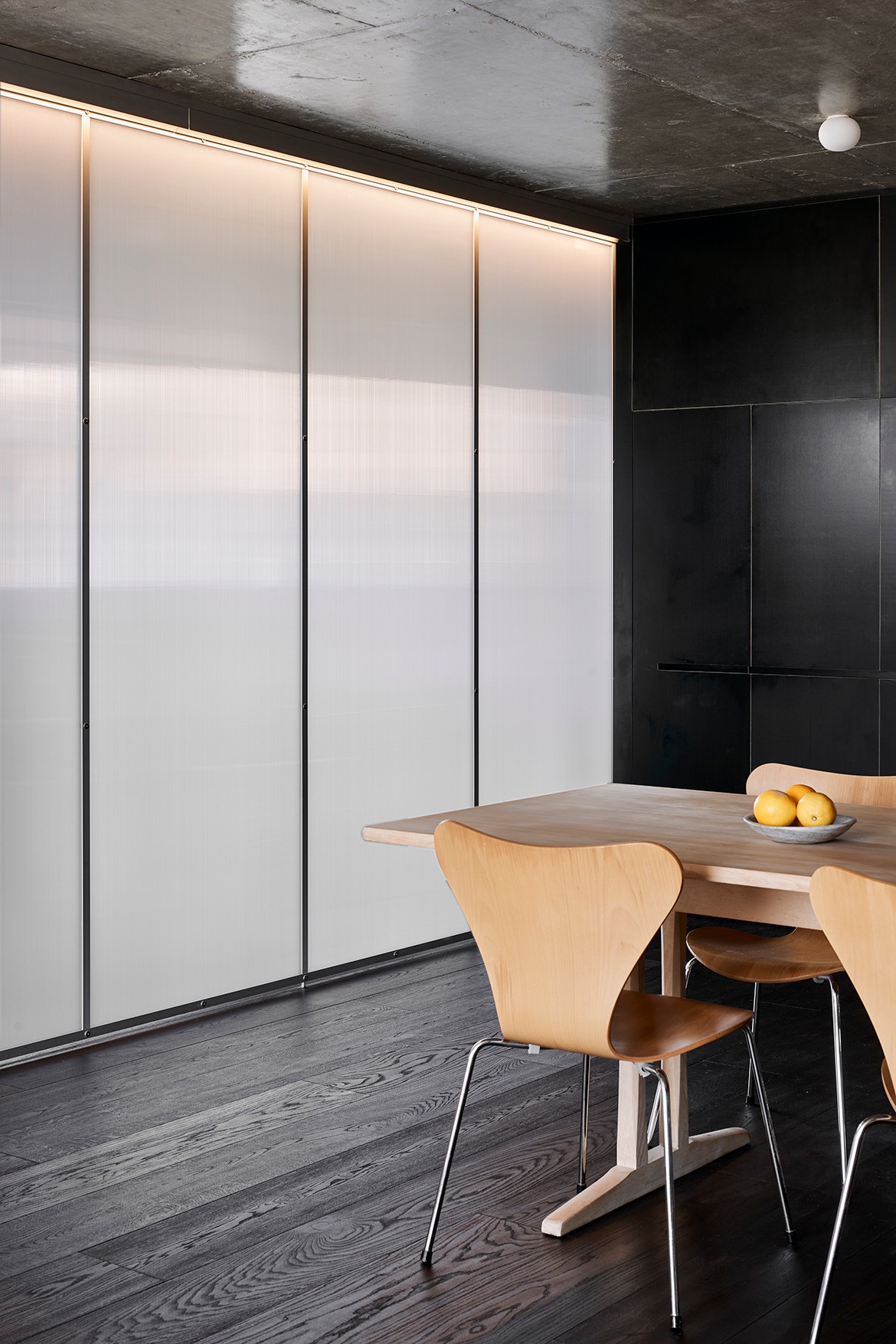
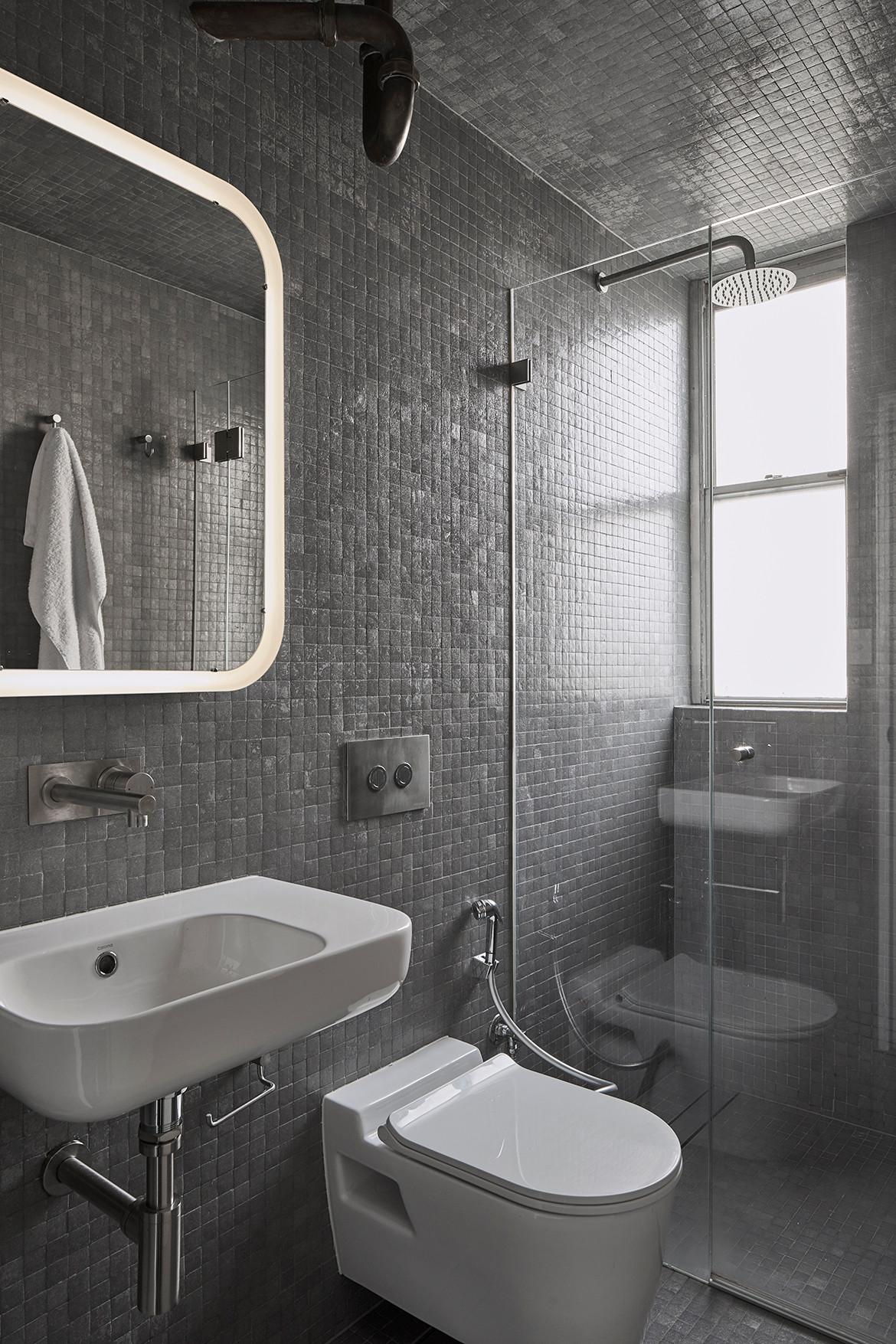
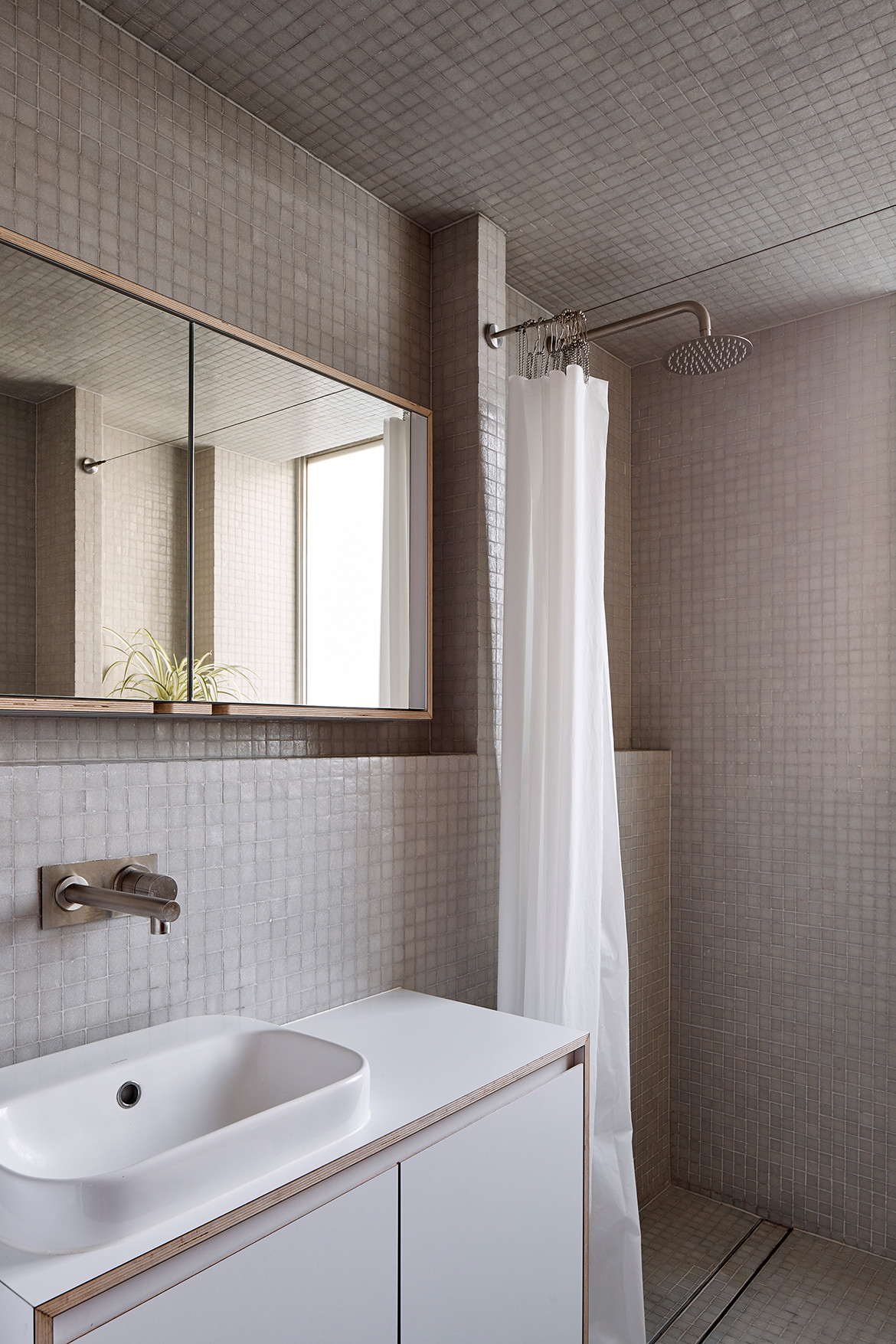
Nicholas Gurney
nicholasgurney.com.au
Photography by Terence Chin
This project originally appeared in issue #50 of Habitus, the Anniversary Special

