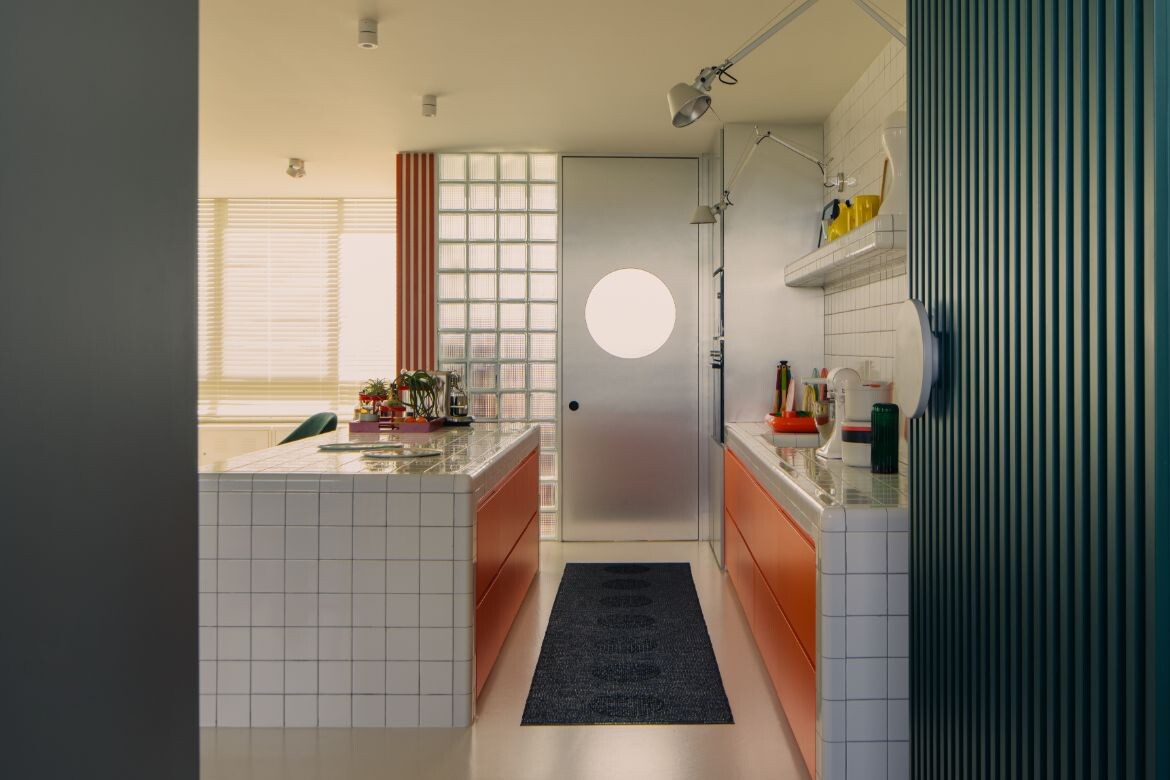As our population steadily increases each year, our cities face the ongoing challenge of accommodating the growing density of urban living. In response to this demand, designers are innovating with a surge in high-rises, multi-functional developments and remodelling aeries to meet the evolving needs of our societies. Here, we present five projects embodying the art of maximising utility and aesthetic appeal within the confines of small apartment spaces.
The Zen Apartment by Lawless & Meyerson
Located in the prestige urban landscapes of Sydney’s Bellevue Hill, the Zen Apartment embodies a balance of positive and negative spatial dynamics, drawing inspiration from Japanese minimalism. Purchased off the plan by its owners, the apartment underwent a transformation orchestrated by the esteemed Australian-based architecture firm Lawless & Meyerson.
From the outset, the design ethos prioritised flexibility and fluidity, with an open floor plan tailored to the owners’ lifestyles, shifting its configuration throughout the day to accommodate varying human movements. Customised to reflect the needs and preferences of its inhabitants, the apartment serves not only as an entertainment hub but as a family sanctuary, encouraging a deeper connection to home life. To maximise functionality, the floor plan underwent strategic reconfiguration, repurposing previously overlooked areas and giving equal attention to indoor and outdoor spaces. The Zen Apartment beckons its residents to live harmoniously and forge meaningful connections with the natural world, encapsulating the essence of Japanese minimalism in a contemporary urban setting.
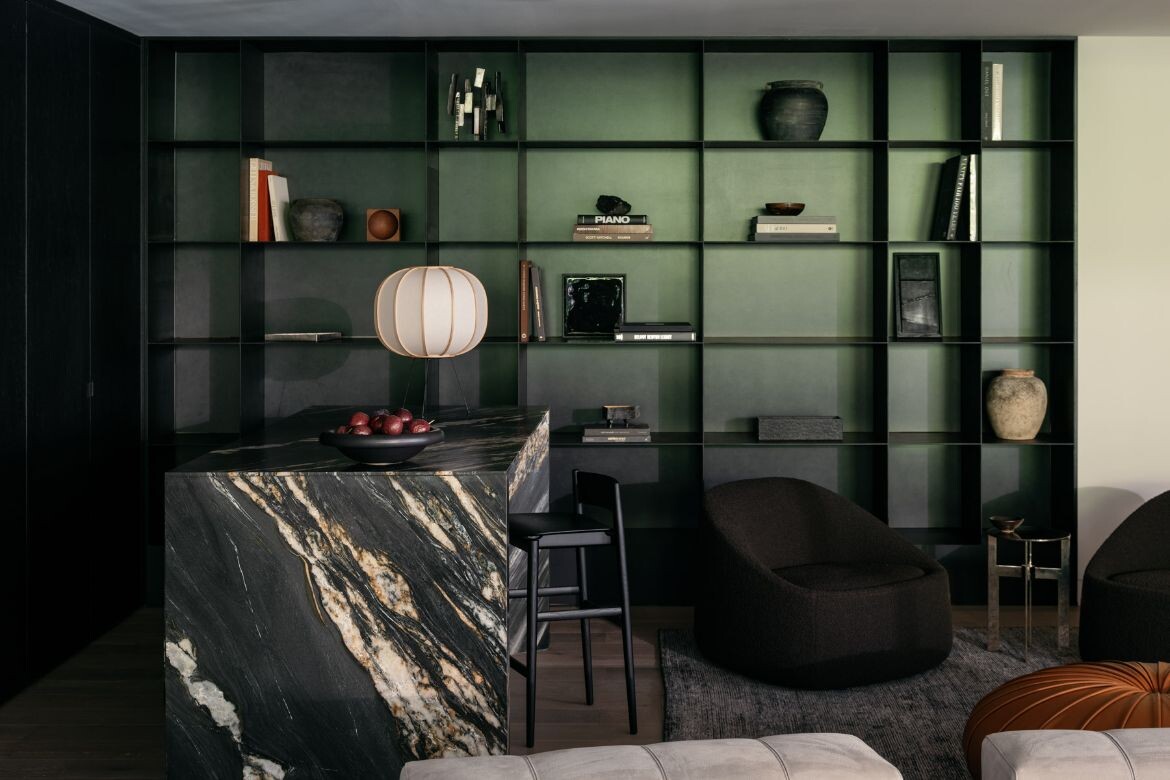
The ‘Urban Cave’ by Ascend Design
Ascend Design remodelled this 125-square-metre HDB executive apartment into an ‘urban cave,’ replete with design idiosyncrasies and artistic flourishes. Entrusted with creative freedom by the homeowners, Ascend Design spared no effort in imbuing the home with an elevated sense of elegance, marrying sculptural furniture and curved lines with muted hues of creams and greys. Reflecting the homeowners’ impeccable taste and lifestyle preferences, every corner of the residence evokes tasteful aesthetics and practical functionality.
The monolithic structure of the apartment offers privacy and sets the stage for a grand entrance, heightening the anticipation of what lies within. In the dining room, a simple yet flexible layout allows for adaptation to various settings, featuring an eclectic mix of chairs surrounding a curved table from Gamar. Despite the playful exploration of textures and materials throughout the space, the kitchen integrates into the overall design, blending form with function. The bedroom then acts as a respite from the other spaces on the floorplan, with fluted panels forming the bedhead and symmetrical bedside lighting creating a visually pleasing equilibrium.
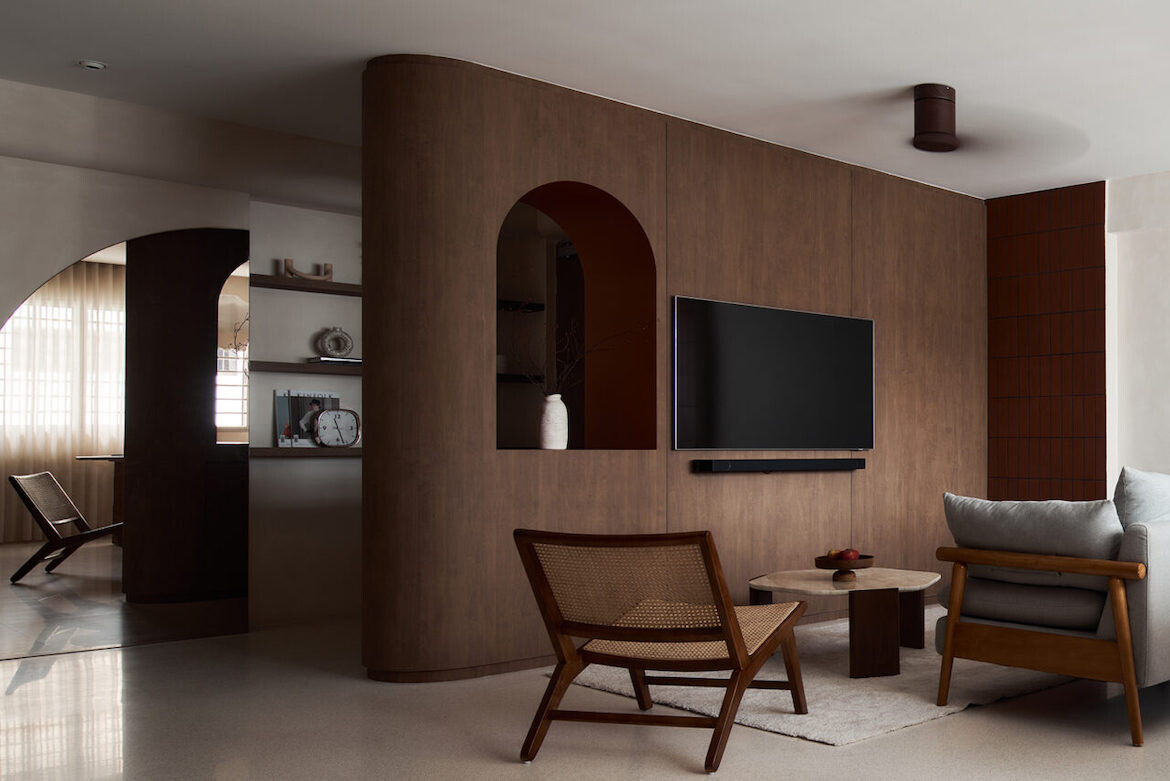
Commissioned to design a home suitable for four adults and two children, Bean Buro melds privacy with spatial delineation in the design of Beachside Haven. Functionality was paramount for the parents, both working remotely in the financial industry while ensuring ample space for the children to play. While exuding a luxurious aesthetic, the space harnesses a playful ambience for the children, balanced with acoustic robustness to support the ongoing work-from-home lifestyle.
The apartment is set upon an open-plan layout for the lounge and dining areas, the design strategy capitalising on expansive windows and a balcony to flood the space with natural light and frame the coastal scenery. Inspired by the surrounding landscape, the material palette speaks softly of nature’s hues, with whitewashed timber, natural paint shades and pale rattan textures dominating the scene. A focal point of natural stone adds depth and complexity to the space, echoing the organic beauty of the coastal setting.
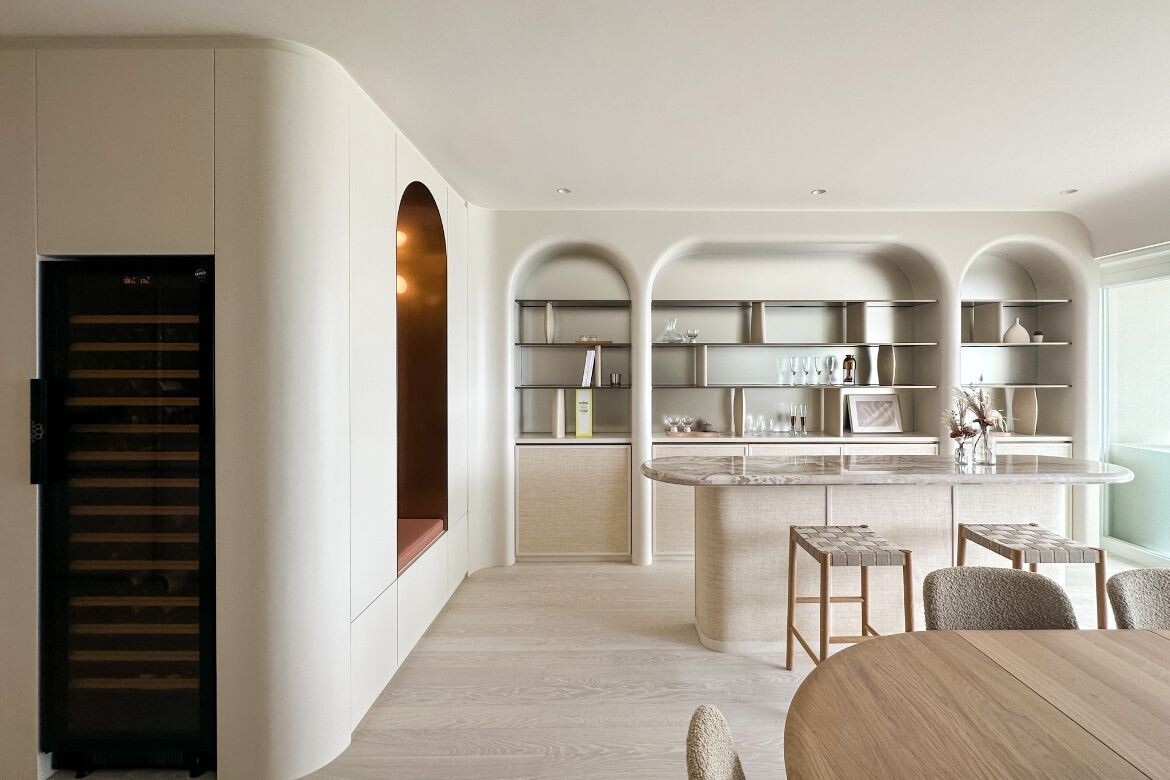
Inspired by Le Corbusier’s L’Esprit nouveau, SPARK renovated an apartment within Singapore’s Sherwood Towers. With a design philosophy etched in simplicity and clarity, the redesign strips away excess to unveil a space that celebrates both visual and physical clarity. Designed around the exterior views, the interior acts as a canvas for the outside world, amplifying spaciousness, ventilation, natural light and a sense of fluidity.
Echoing Corbusier’s Universal Style, colour and form are employed to define spaces while maintaining circulation and flow. Coloured portals frame panoramic views, while layered hues guide the eye through the space. Geometric and line motifs inject a playful vibrancy that contrasts the building’s brutalist architecture. Formerly dark spaces are now interconnected, forming a sequence of open living areas oriented towards the scenic vistas. SPARK integrated a wall of glass bricks at the entryway, illuminating the home, day and night.
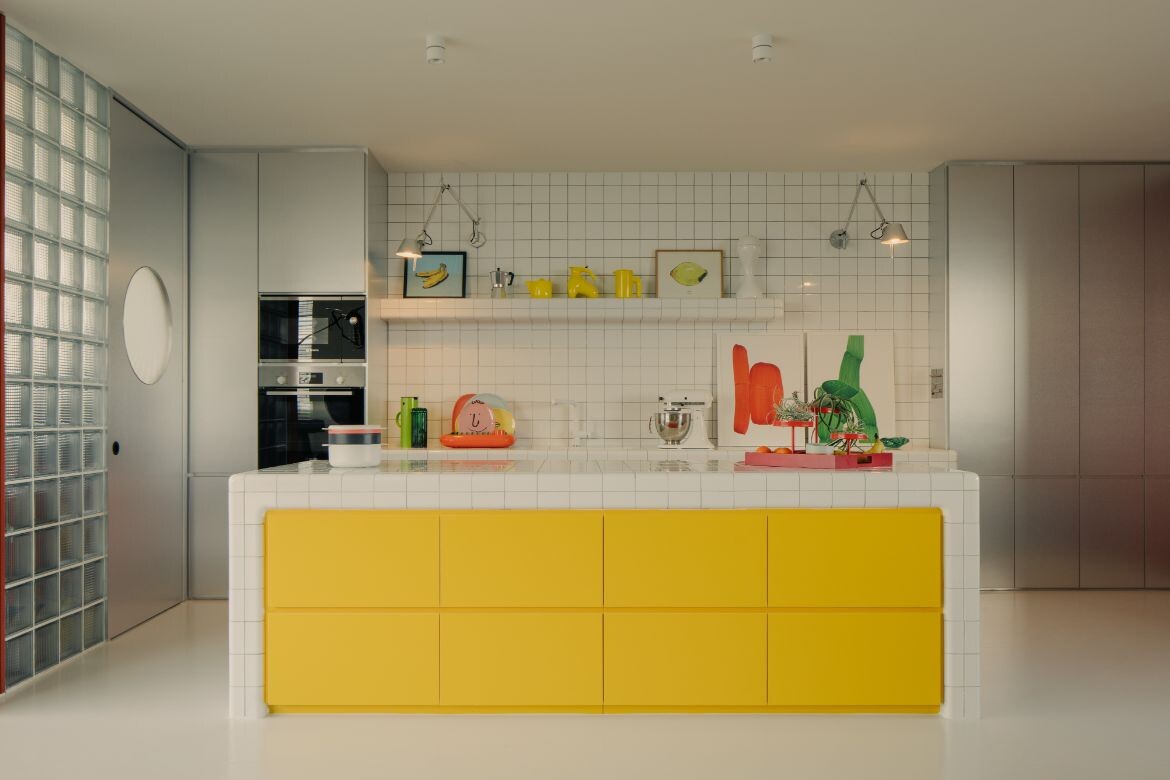
Embroidered Home by Saniya Kantawala Design
Embroidered Home emerges as a standout among Goregaon’s residences, situated within the bustling streets of Mumbai. Designed by Saniya Kantawala Design (SKD), this 278-square-metre interior is intricately woven with the artistry of embroidery.
Inspired by the homeowner’s profession as a fashion designer, the residence serves as a testament to her affinity for natural materials and passion for textile craftsmanship. Despite the constraints of the existing plan, Kantawala skilfully manipulates space to evoke a feeling of expansiveness, connecting communal areas without architectural barriers. Unapologetically embracing colour and pattern, Embroidered Home boasts a myriad of textures, complemented by a muted plaster finish.
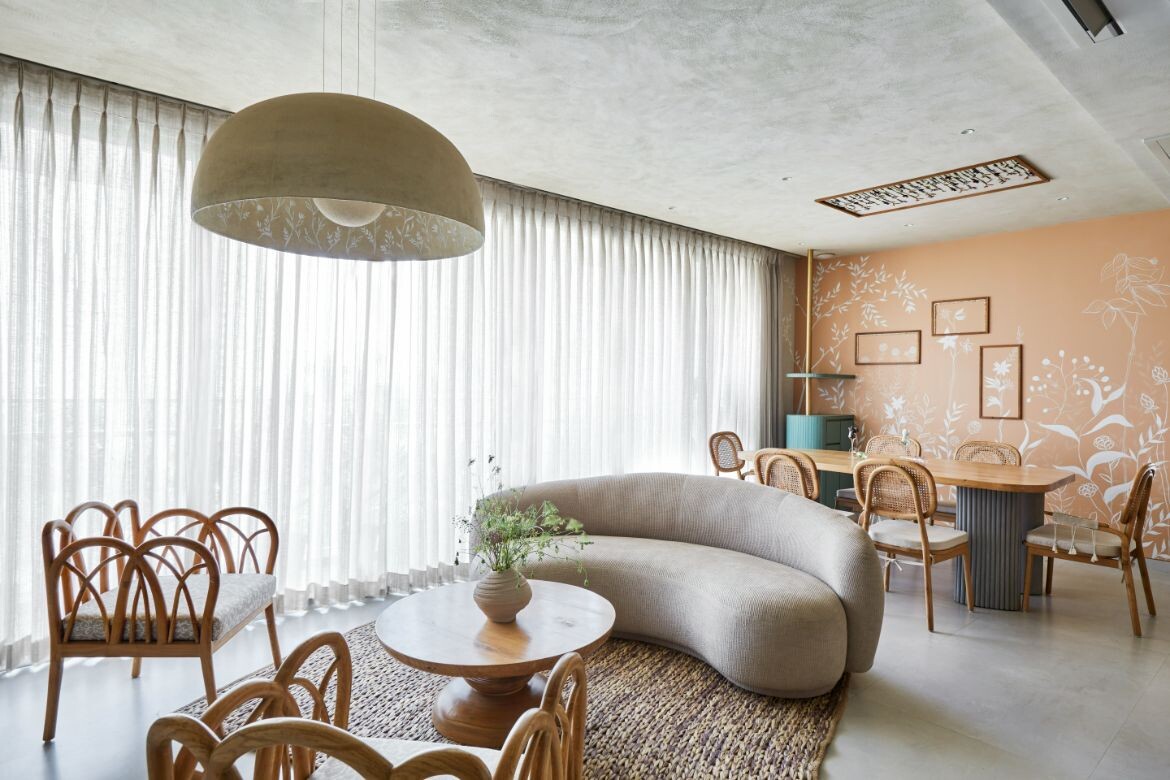
Related: Four stories to fire your imagination about the possibilities of the garden

