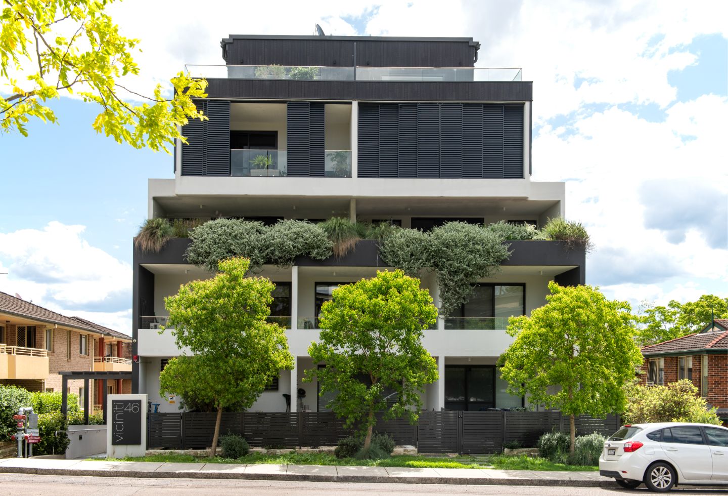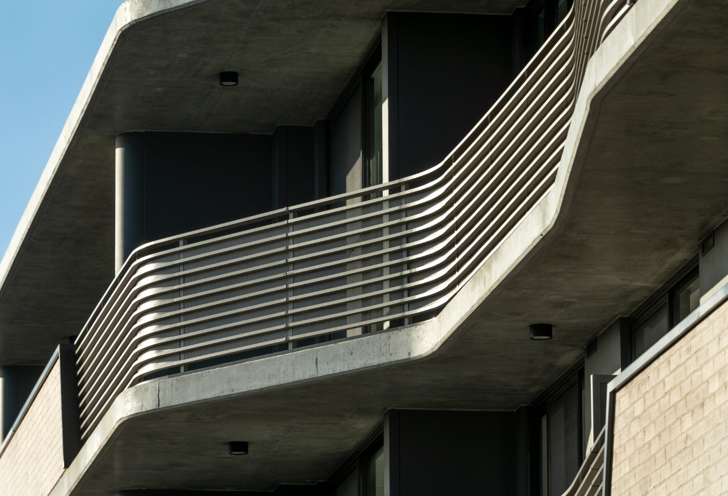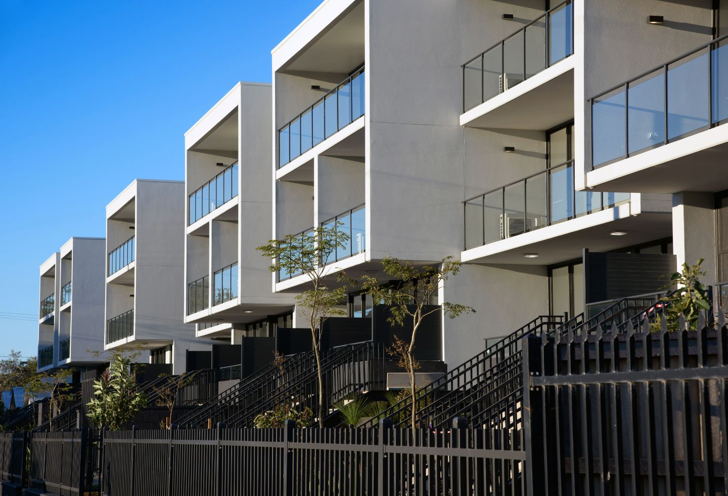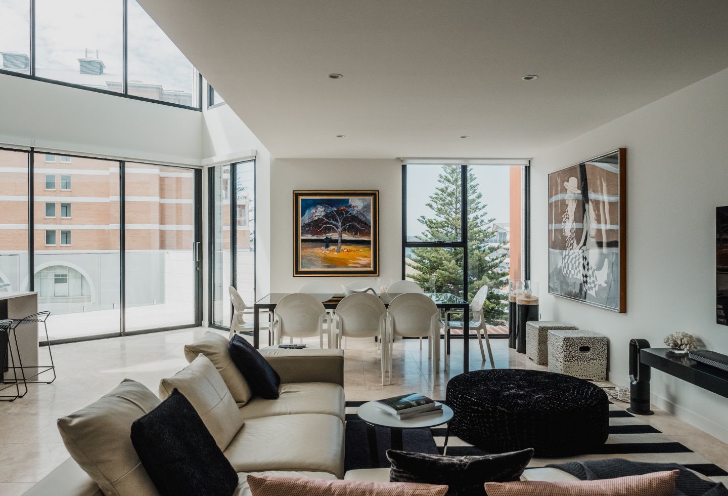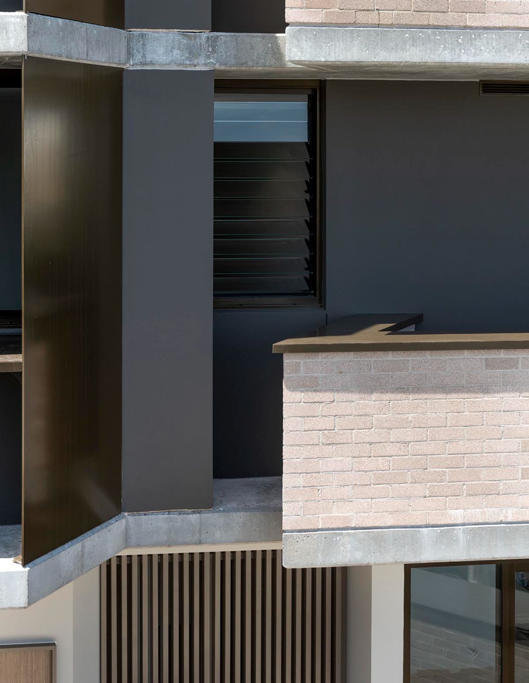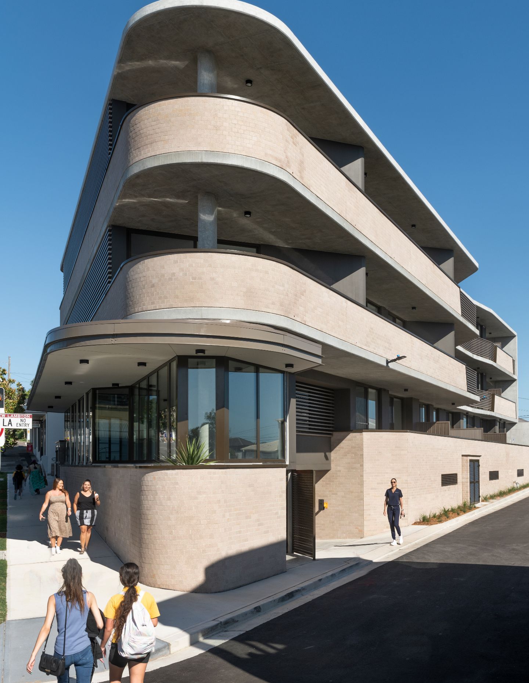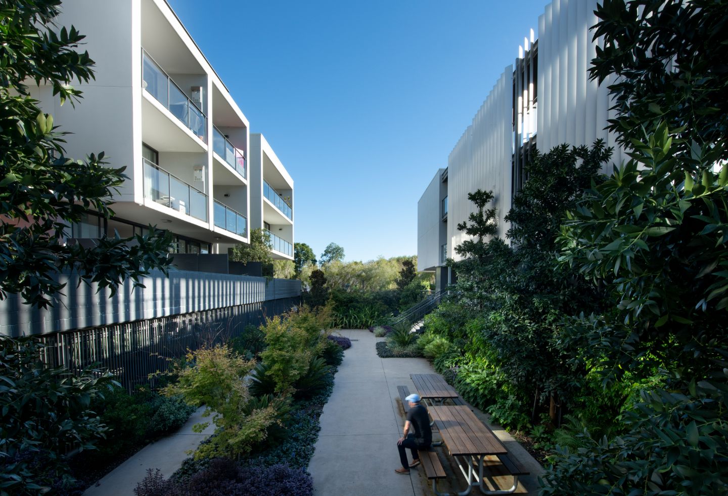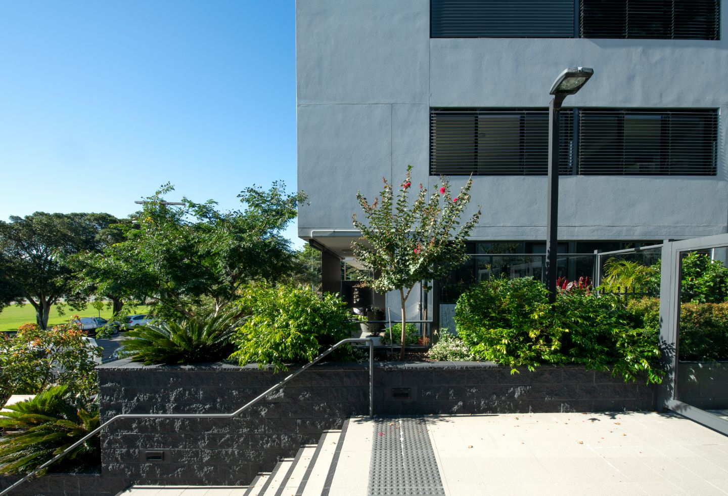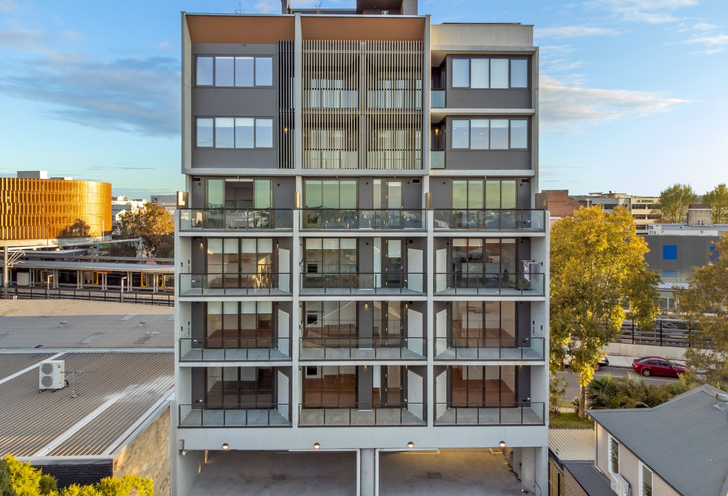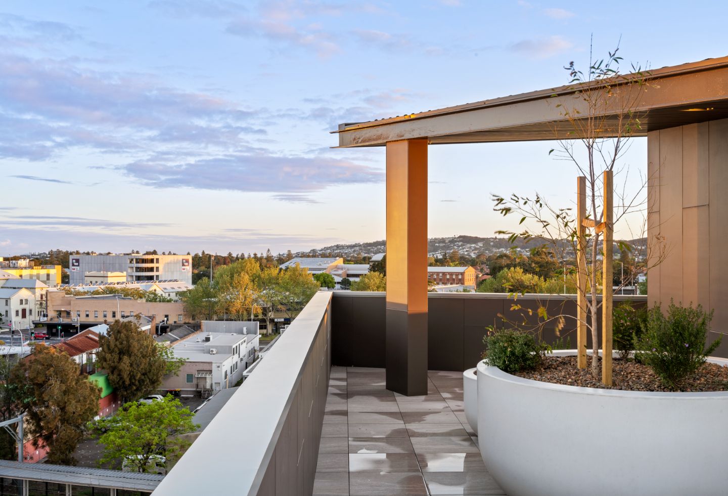CKDS take great pride in providing excellent quality housing with sustainability, innovation and functionality guiding the design process.
Research conducted last year by the University of NSW’s City Futures Research Centre on behalf of the NSW Government Architect found medium-rise apartment buildings with fewer than 20 apartments were the preferred building type among apartment buyers.
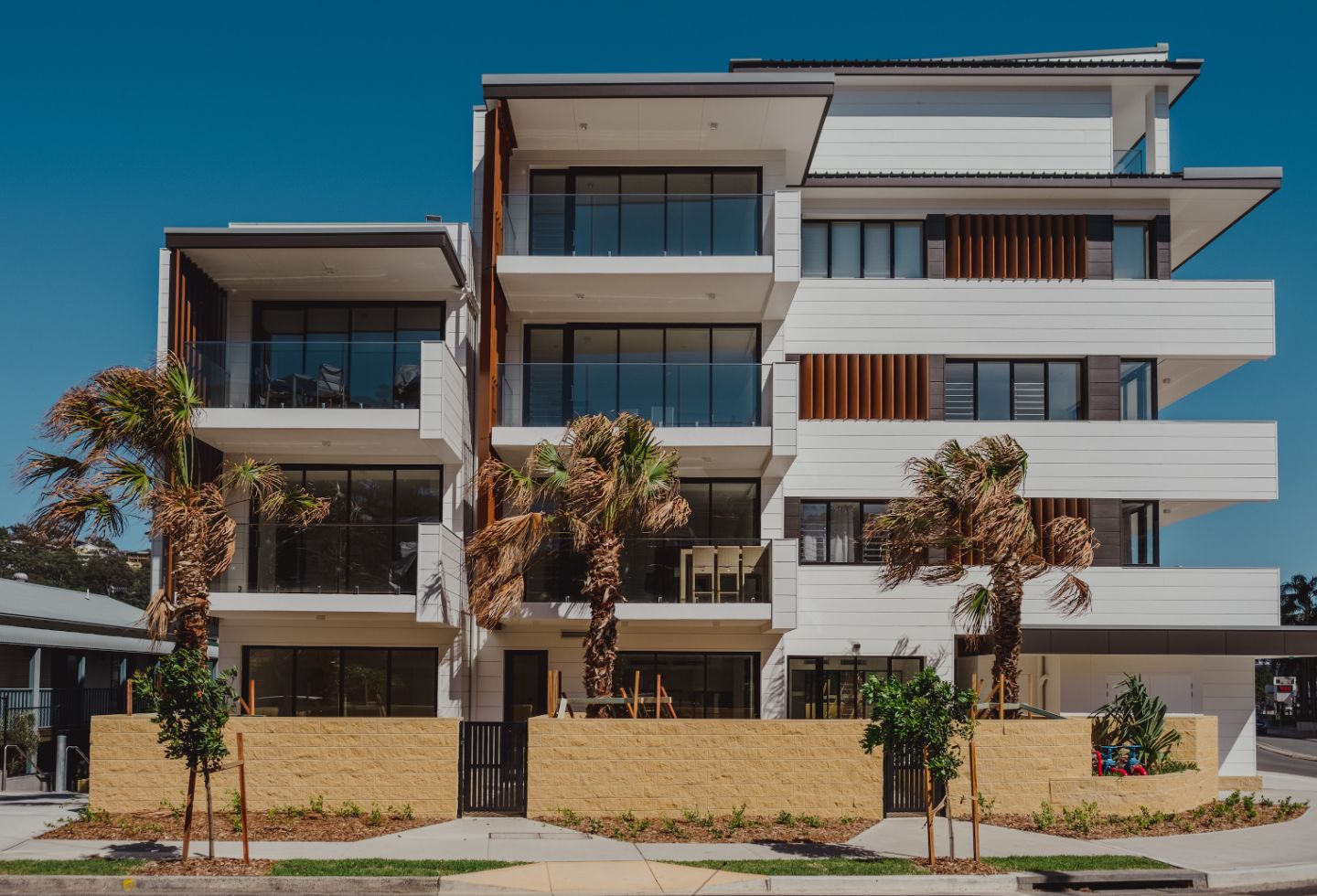
Born from this report, the NSW Government Architect released their ‘Good design for Housing map’ earlier this month. The map is an interactive resource highlighting well-designed, low and mid-rise homes across the state in a bid to inspire future housing design in New South Wales.
Preserving the character of existing neighbourhoods while offering further choice and variety in well-designed housing is key to the government’s scheme.
Six CKDS projects across the Newcastle and Central Coast regions have been included on the map as examples of good design.
Related: Seductive residential standouts at the NSW Architecture Awards
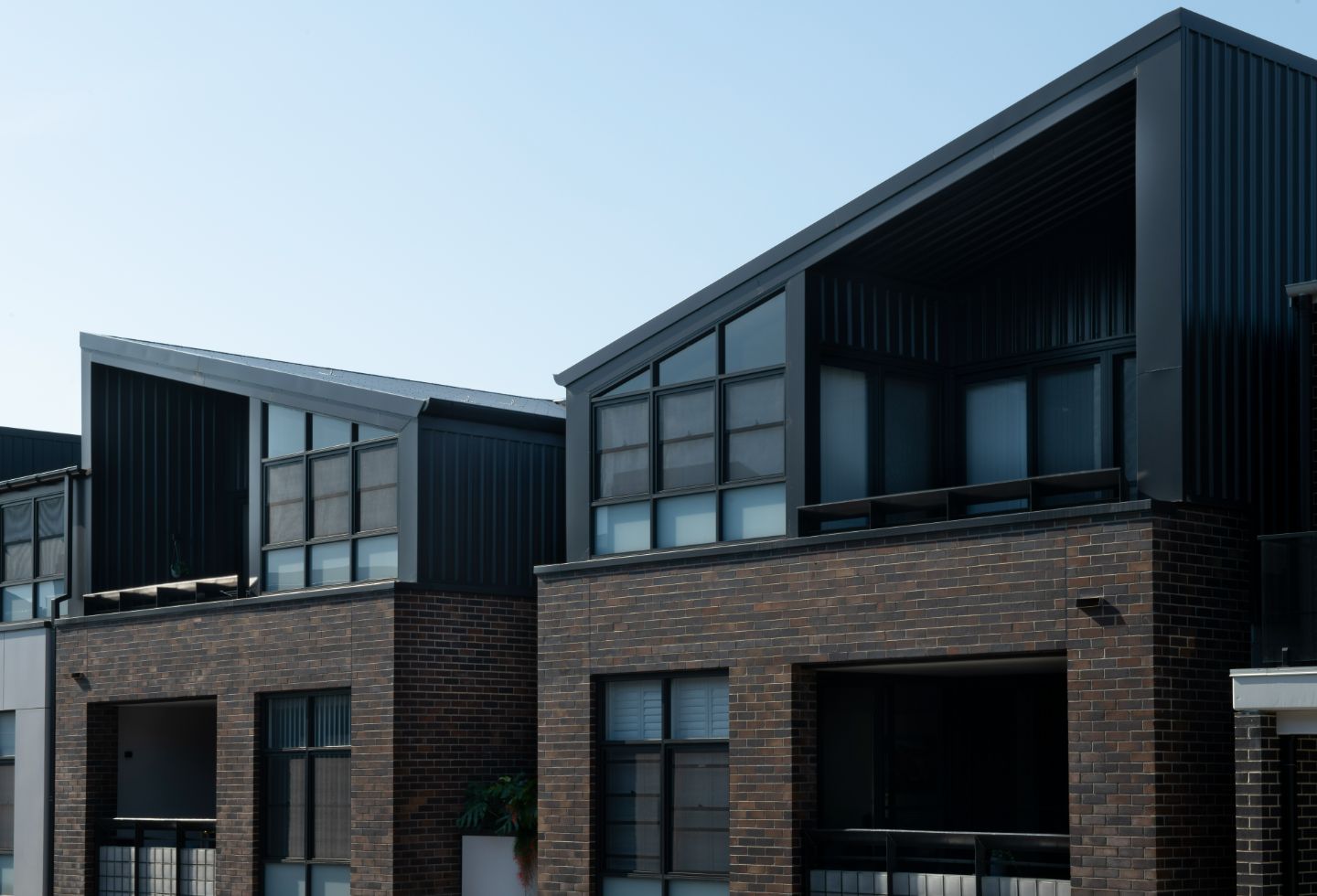
On the Central Coast, two projects are displayed on the map, both being CKDS-designed. ‘Viciniti’ in Point Frederick comprises of 22 residences while ‘Rockpool’ in Terrigal comprises 20 residences.
In Newcastle, CKDS sit amongst exceptionally talented peers; Bastian Architecture and Curious Practice; who are leading the way in excellent low-rise design in the region.
The remaining four projects showcased in the Newcastle region are all CKDS-designed mid-rise projects; namely Eclipse Residences, Alma Residences, The Edge and our Station Street project. The ‘Good design for Housing map’ highlights CKDS Architecture’s ability to design and deliver quality mid-rise housing in their region while considering the neighbourhoods in which they live, work and play.
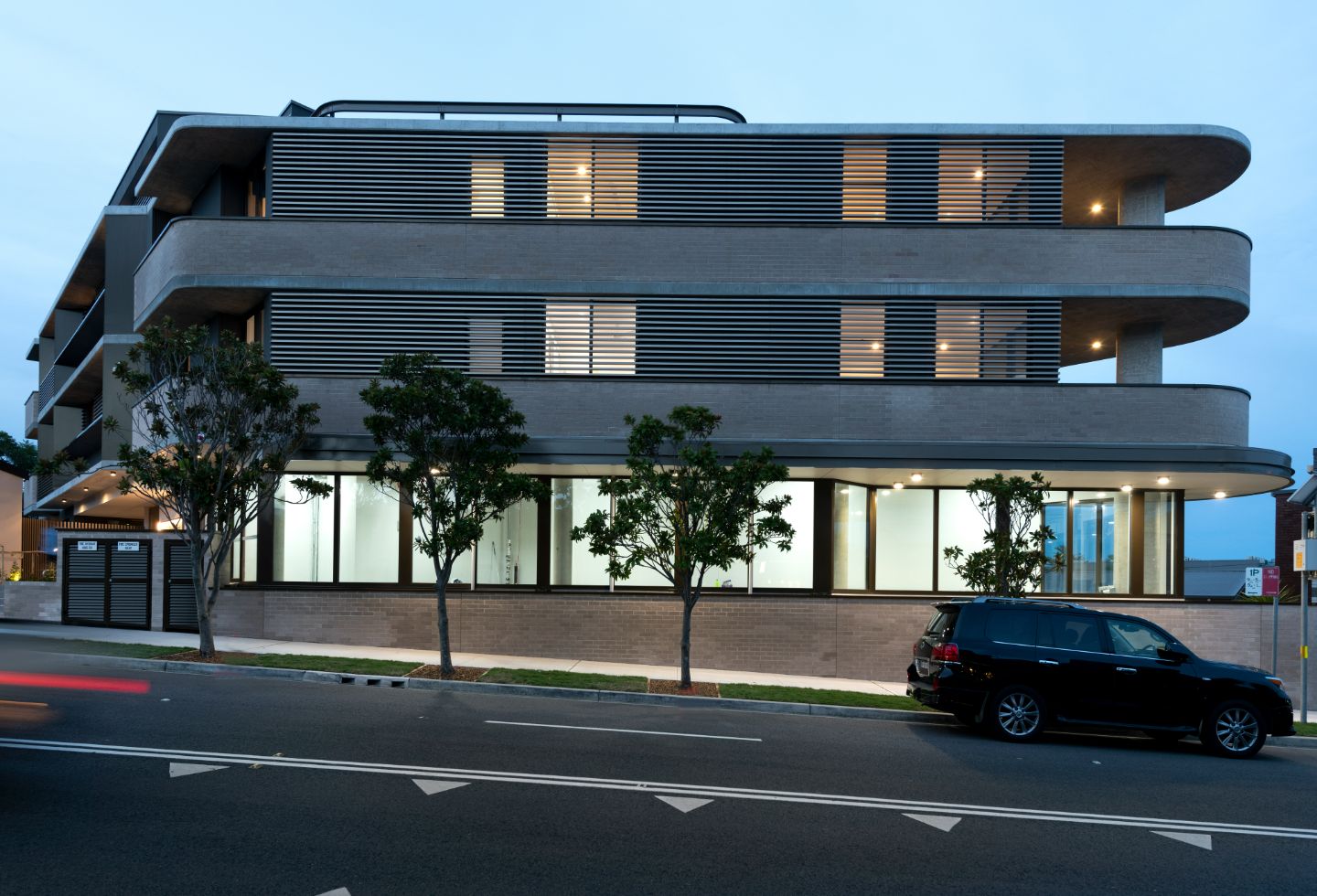
CKDS Director Stuart Campbell says ‘We are humbled that six of our mid-rise projects have been hailed as examples of well-designed buildings by the Government Architect in consultation with the Australian Institute of Architects (AIA), Regional Architects Association (RAA), Planning Institute of Australia (PIA), and Property Council Australia (PCA). This is a huge achievement for our firm and reassures us that we are moving in the right direction in designing the type of housing that is much needed in Newcastle and on the Central Coast.’
With the NSW Government promising 30,000 new homes with $5.1 billion dedicated to public housing as part of their 2024 – 2025 budget, CKDS are well-placed to continue designing and delivering quality homes for the community.
