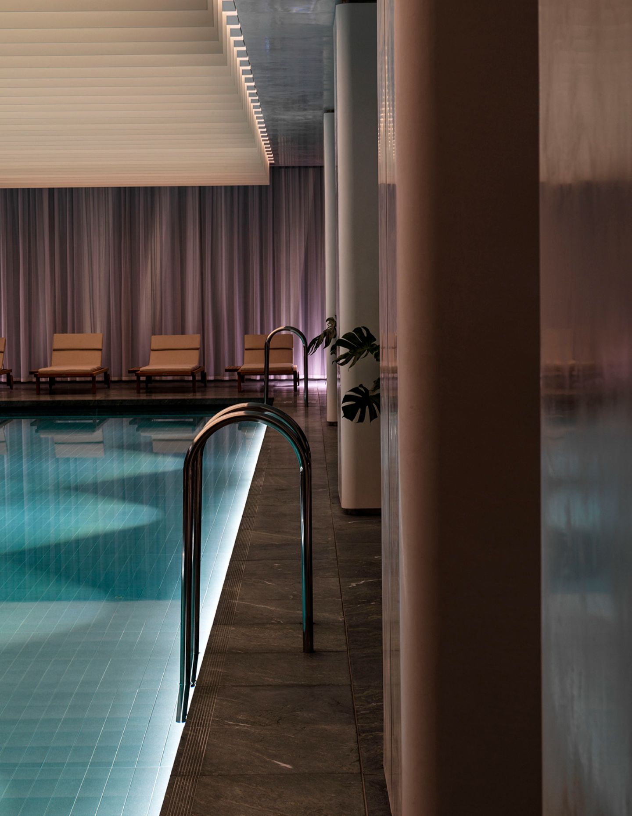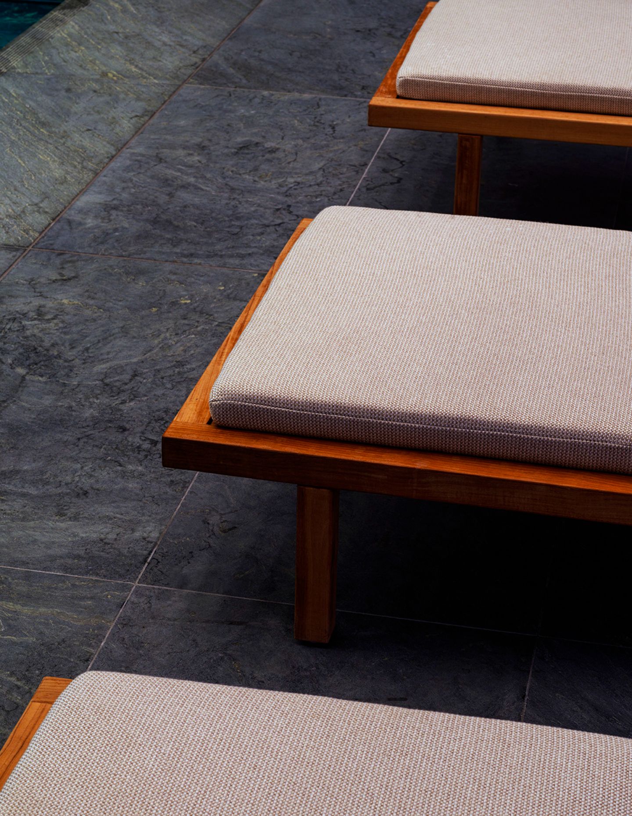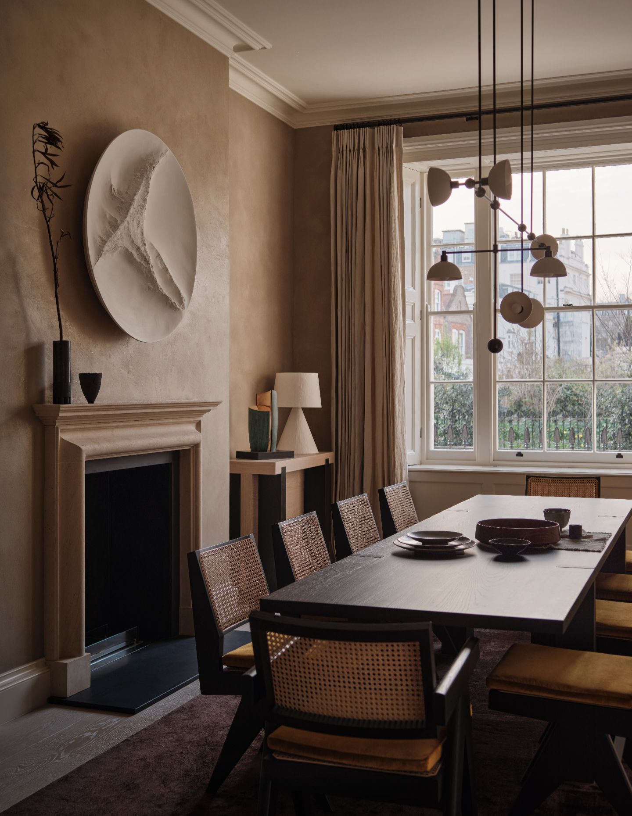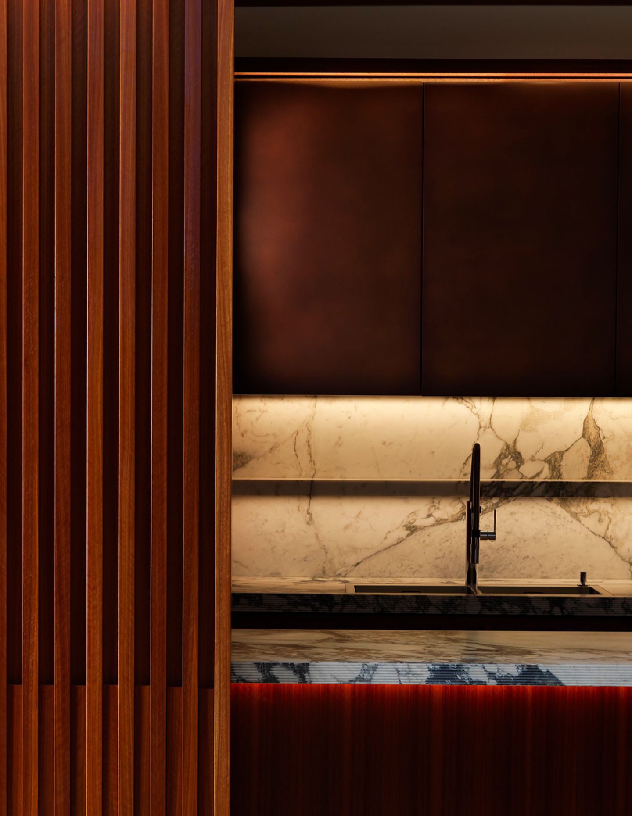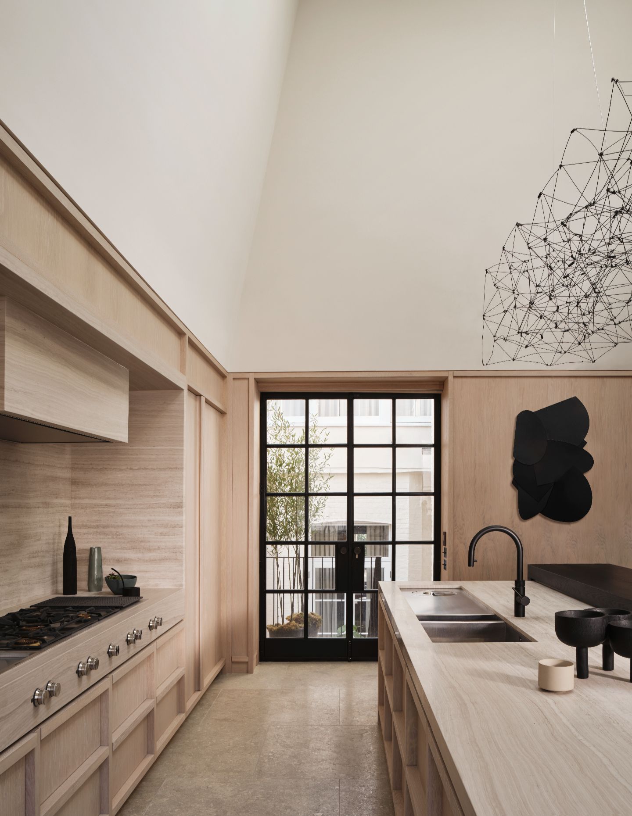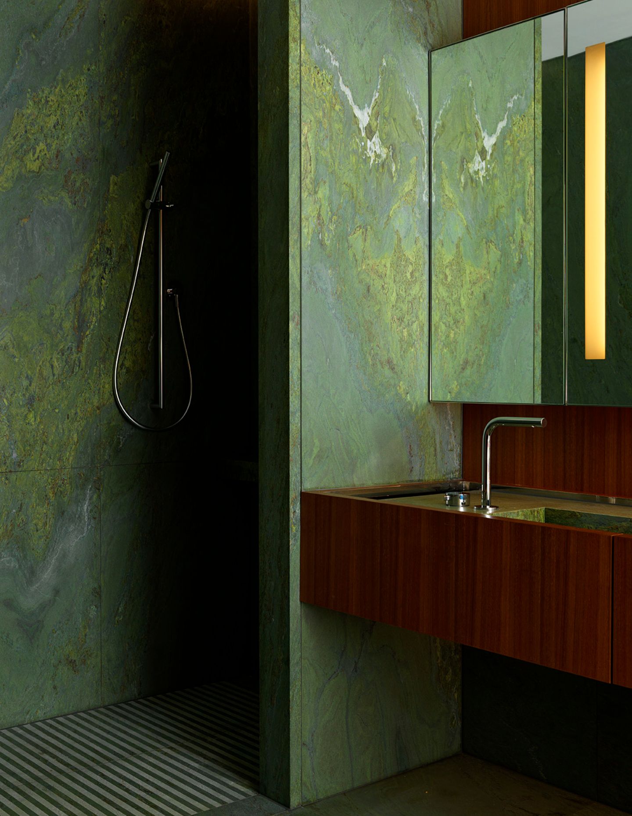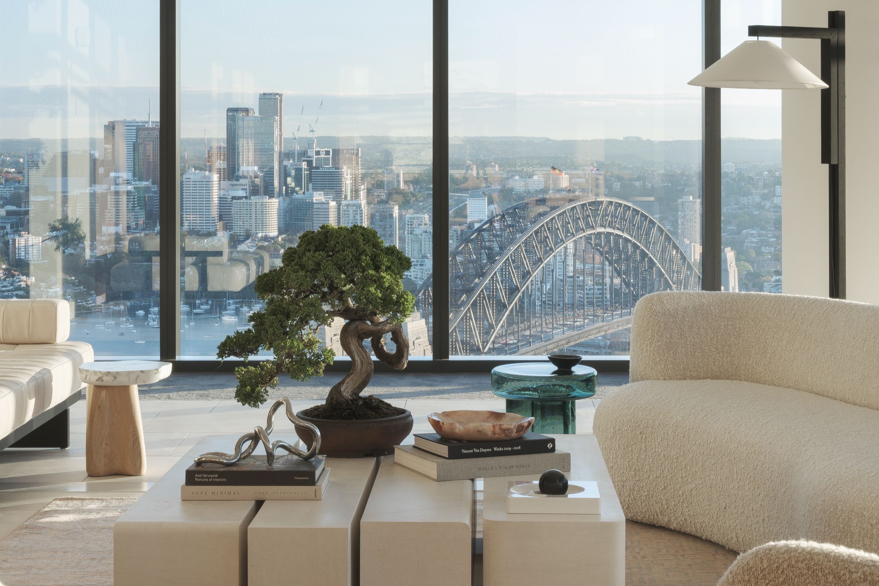Trained in Germany, Daniel Goldberg moved to London to work at Foster + Partners, later shifting into yacht design before founding State of Craft in 2012. His work oscillates between residential, cultural and hospitality spaces, characterised less by a distinct look than by its use of light permeation, proportion and material. Across scale and geography, the practice holds to one idea: that space should respond to how people live, not just how it looks.
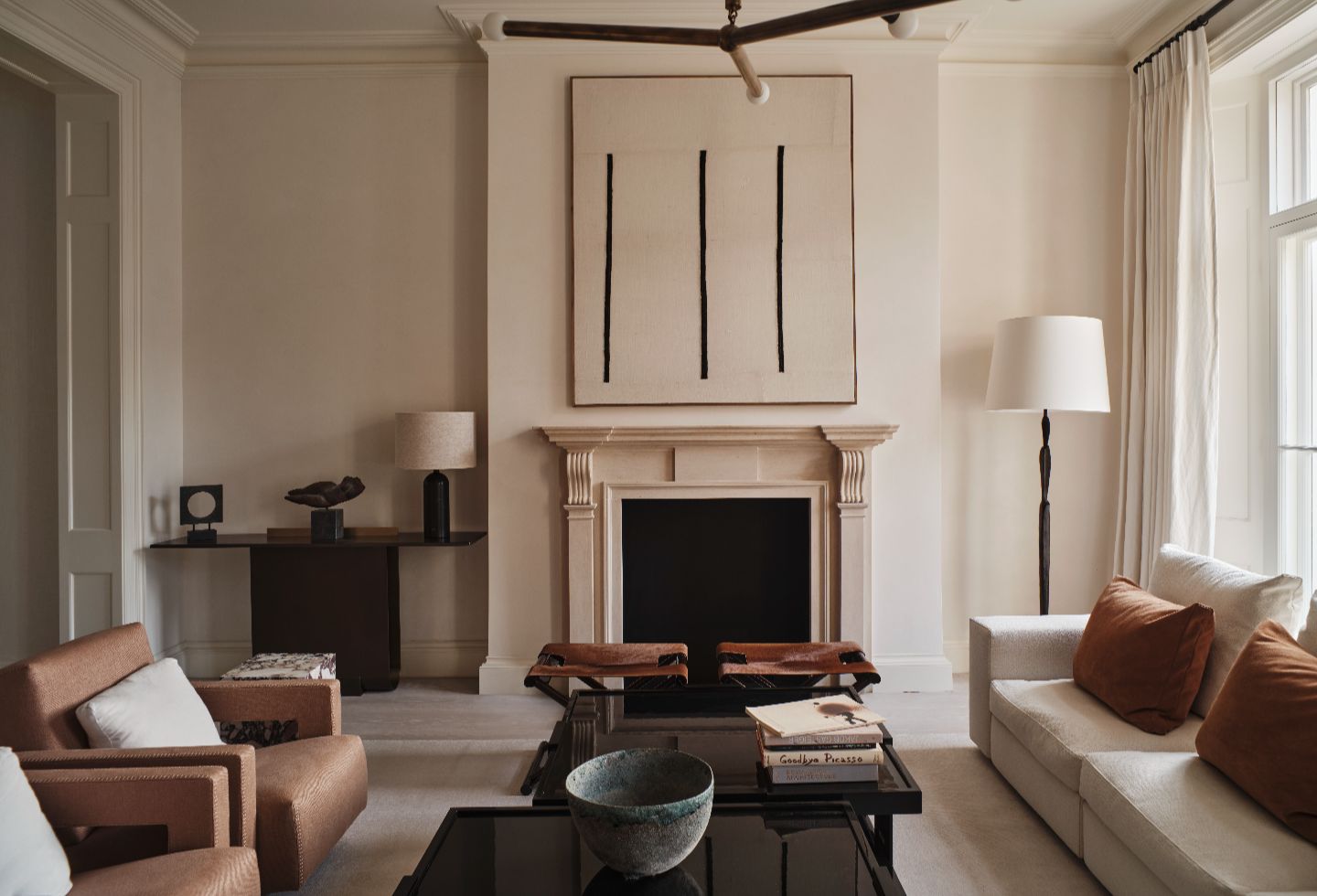
Your studio’s manifesto speaks of an “anthropological approach” and the guiding principle that “the spaces we inhabit have a profound impact on wellbeing and happiness.” Could you describe a formative moment – perhaps during your early training – when this philosophy first crystallised?
I believe design is, at its core, about problem-solving. At our studio, State of Craft, we begin every project by asking the right questions – rather than jumping to any formulaic design response. This process is about uncovering the real challenges our client needs help addressing. Often, it leads to a redefinition of the brief, but it invariably results in more thoughtful and successful outcomes. Without that exploration and mindset, design easily becomes a self-indulgent and ultimately meaningless exercise.
What is the point of design if it doesn’t leave the world a better place by helping people feel more sheltered, happier and comfortable?
I was fortunate to experience this culture of design thinking during my first job at Foster + Partners in London, where I worked on large cultural projects including the British Museum. That experience taught me the importance of staying focused on the needs of the end-users, something that can easily be overshadowed by the many technical demands of design and construction.
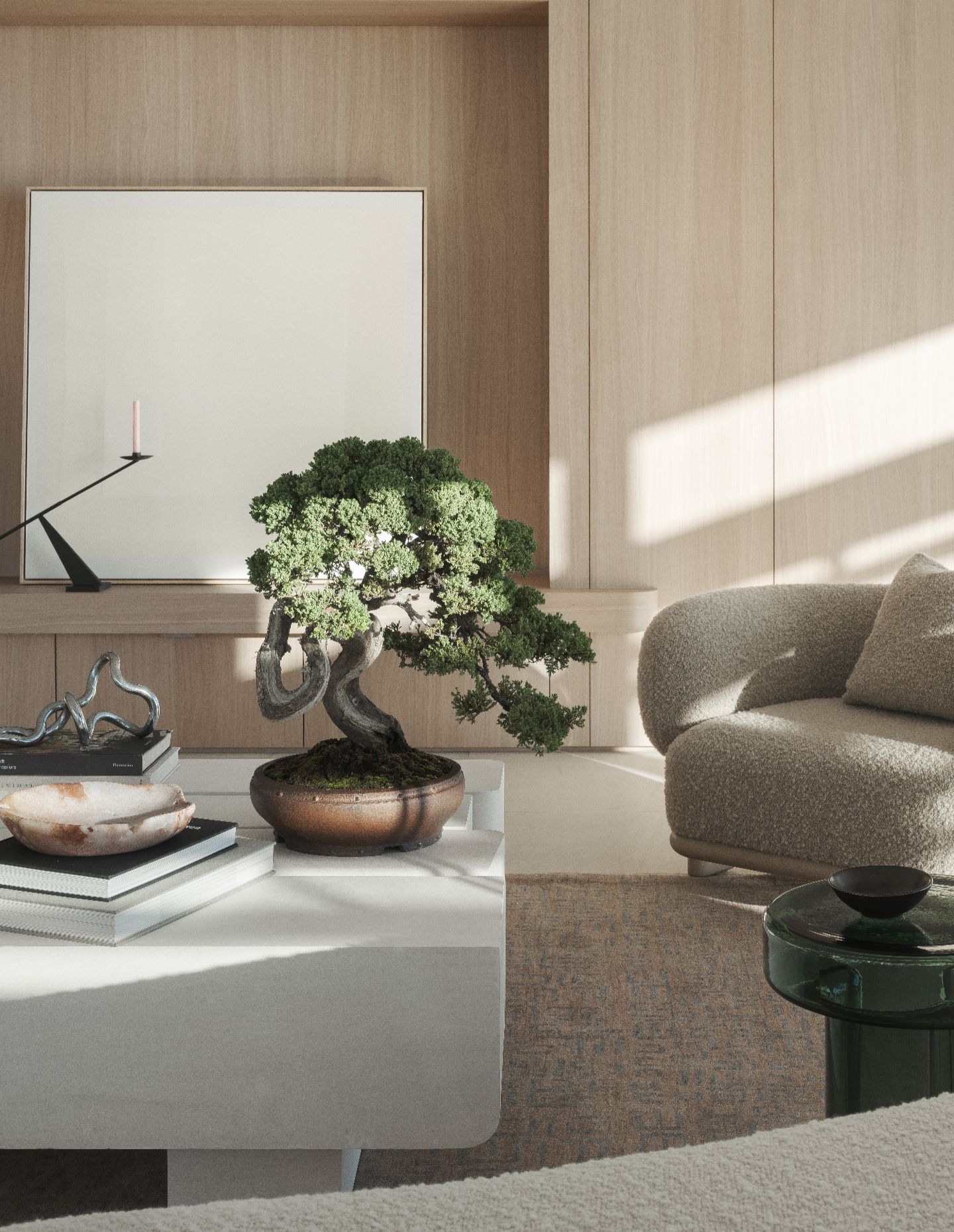
Your commissions have grown exponentially in scale, from The Shard to One Circular Quay and beyond. How do you continue to design spaces that “meet the physical and emotional needs of people” when the audience of users is far broader than the direct client?
Some of our residential work is highly bespoke and tailored to private clients. In those projects, we design rooms around particular artworks, study the clients’ lifestyles and carefully select finishes, furnishings and art in close collaboration. In contrast, residential developments require designing for future homeowners who remain unknown throughout the process. This shifts our approach: we focus on striking a balance between anticipating adaptability and creating spaces that feel timeless yet distinct.
We optimise layouts according to use, solar orientation and site-specific vistas. Then, we capture the spirit of the place, its culture, climate and context, through materials and detailing that lend authenticity and a sense of belonging. Beyond the spatial and material framework, we design for open-ended use. For example, we integrate flexible, minimal track lighting systems reminiscent of art galleries. We use intuitive toggle switches that are easy to operate, even in the dark and far more enduring than high-tech home automation. We often keep wall surfaces simple and unadorned, avoiding over-designed features that might only appeal to a narrow audience.
We believe a home should be a backdrop to life: the simpler the “canvas,” the more freedom it offers for personal expression through furniture and art.
Related: Five minutes with Brahman Perera
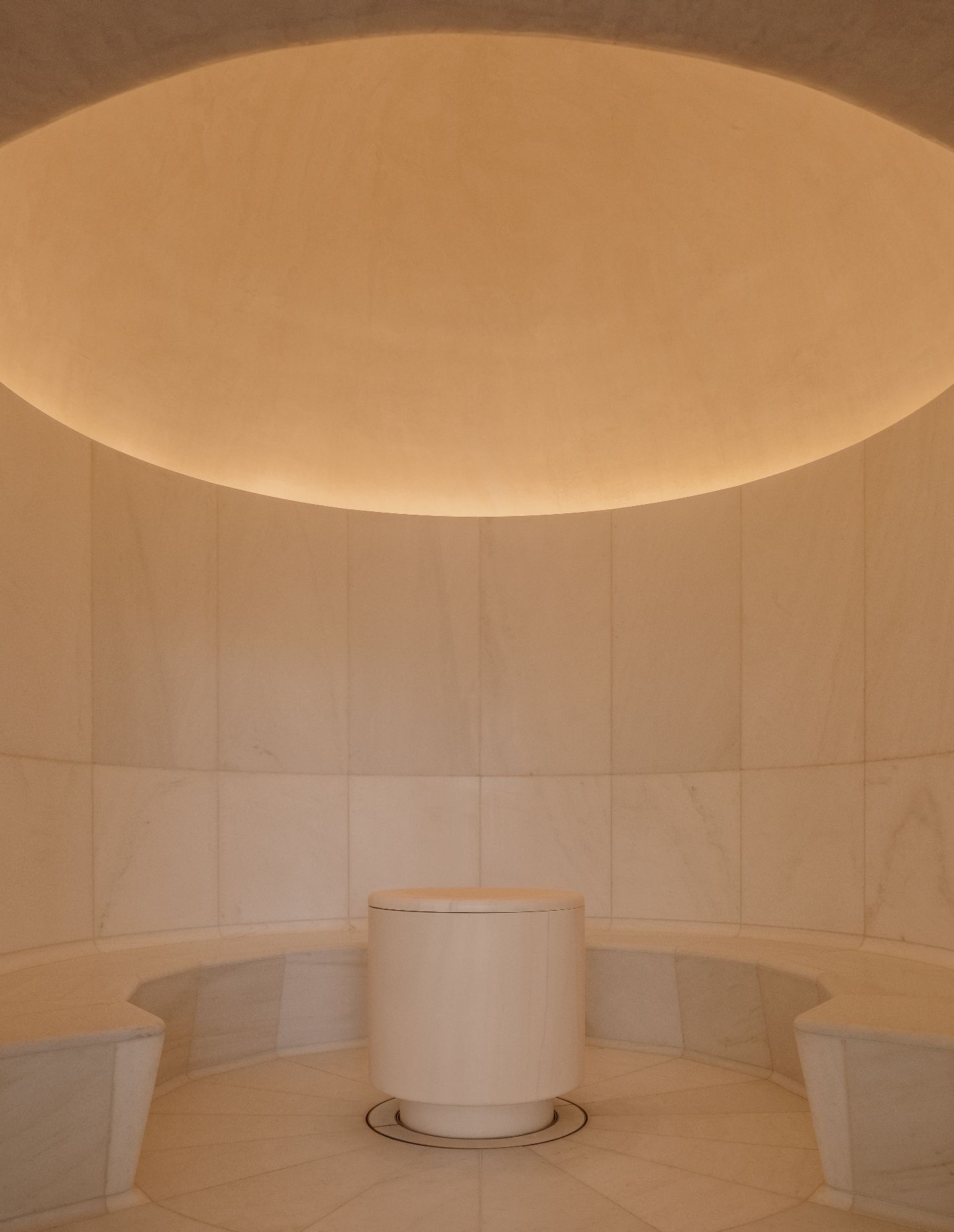
In responding to projects of such scale and public prominence, how do you calibrate your design so that it converses seamlessly with the direction of the other practices also involved in a project?
Most of our projects are long-term, collaborative efforts. On large commissions, we often work closely with private and corporate clients for many years – sometimes over a decade. Our ability to engage deeply with broader teams adds layers of quality and consistency that few studios can achieve. State of Craft is a multidisciplinary practice that operates at the intersection of architecture and interiors. Our architectural background enables us to partner effectively with international firms such as Renzo Piano, David Chipperfield, SOM and Kerry Hill.
We understand the technical complexities of large-scale buildings and the importance of integrating interiors with architectural form, down to structure and services. Crucially, we are sympathetic to the broader architectural vision. Our interiors aim to extend and enrich that vision within the internal spaces. Perhaps what sets our studio apart is our ability to bridge the left and right brain: blending strategic, analytical and technical thinking with imaginative, intuitive and meticulous interior design.
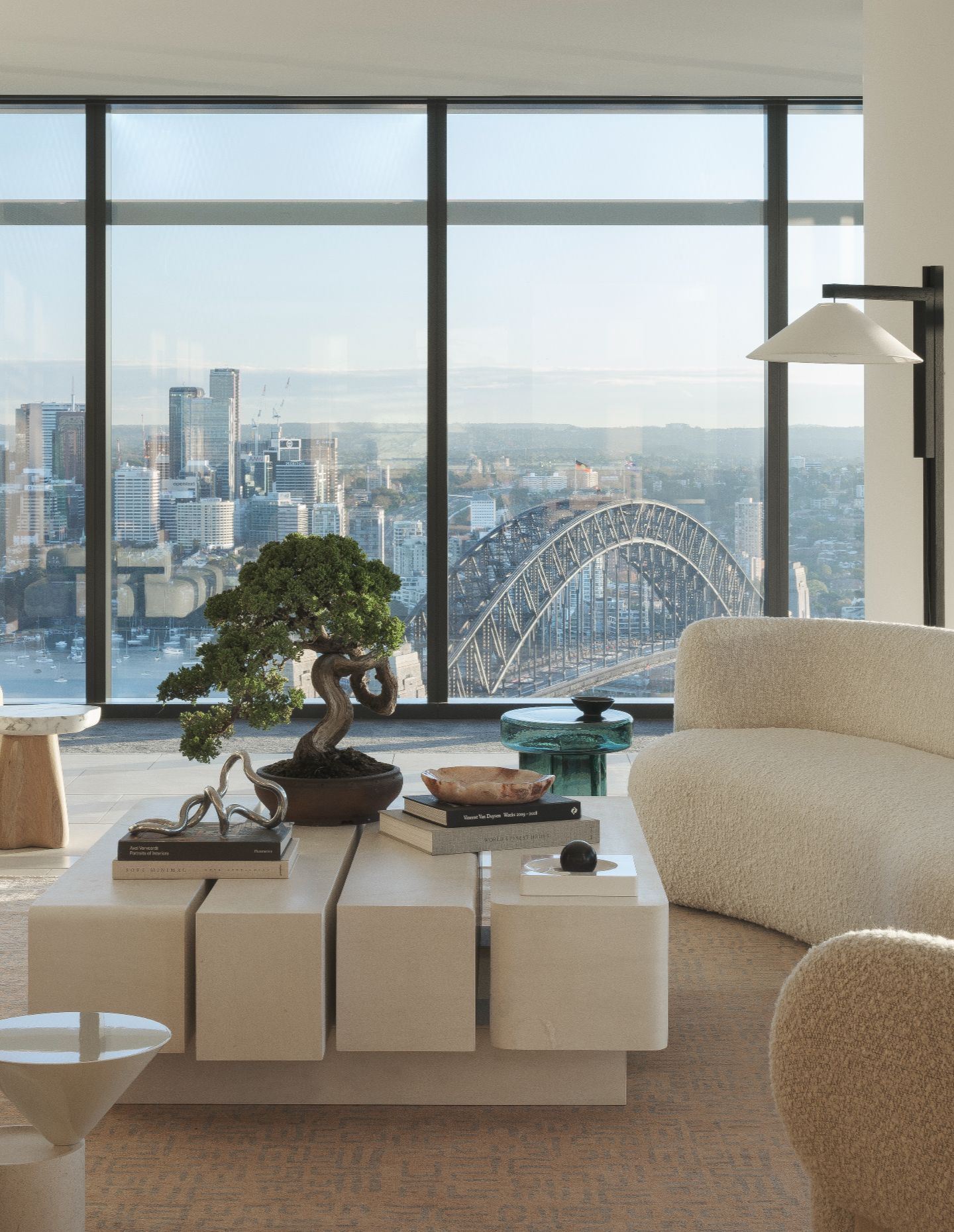
Your interiors at One Sydney Harbour are attuned to context, described as “wanting the interiors to capture some of the spirit and magic of Circular Quay as one of the world’s great inner-city harbours.” Could you elaborate on how the design pays homage to its surrounding context – especially in terms of orientation, materiality and furniture?
We strive to root each of our projects in their specific context, be it cultural, historical or environmental. Creating this sense of ‘belonging’ is key to designing homes that feel authentic, comfortable and timeless. In Sydney, the dramatic setting of the natural harbour provided a rich source of inspiration. We selected local timber species for the joinery, introduced soft, rounded forms in custom door handles echoing the shapes of nearby coves and curated material palettes that reflect the textures and colours of the surrounding sky, water and earth. We planned the interior layouts to maximise sunlight penetration, allowing golden light to reach deep into each floorplate. Bathroom mirrors were positioned to reflect iconic Sydney landmarks. Transitions between indoor and outdoor spaces were softened through winter gardens that act as climate buffers and strengthen the connection to the site. From spatial organisation to fine detail, our intention was to distil the spirit of the location into every aspect of the design.
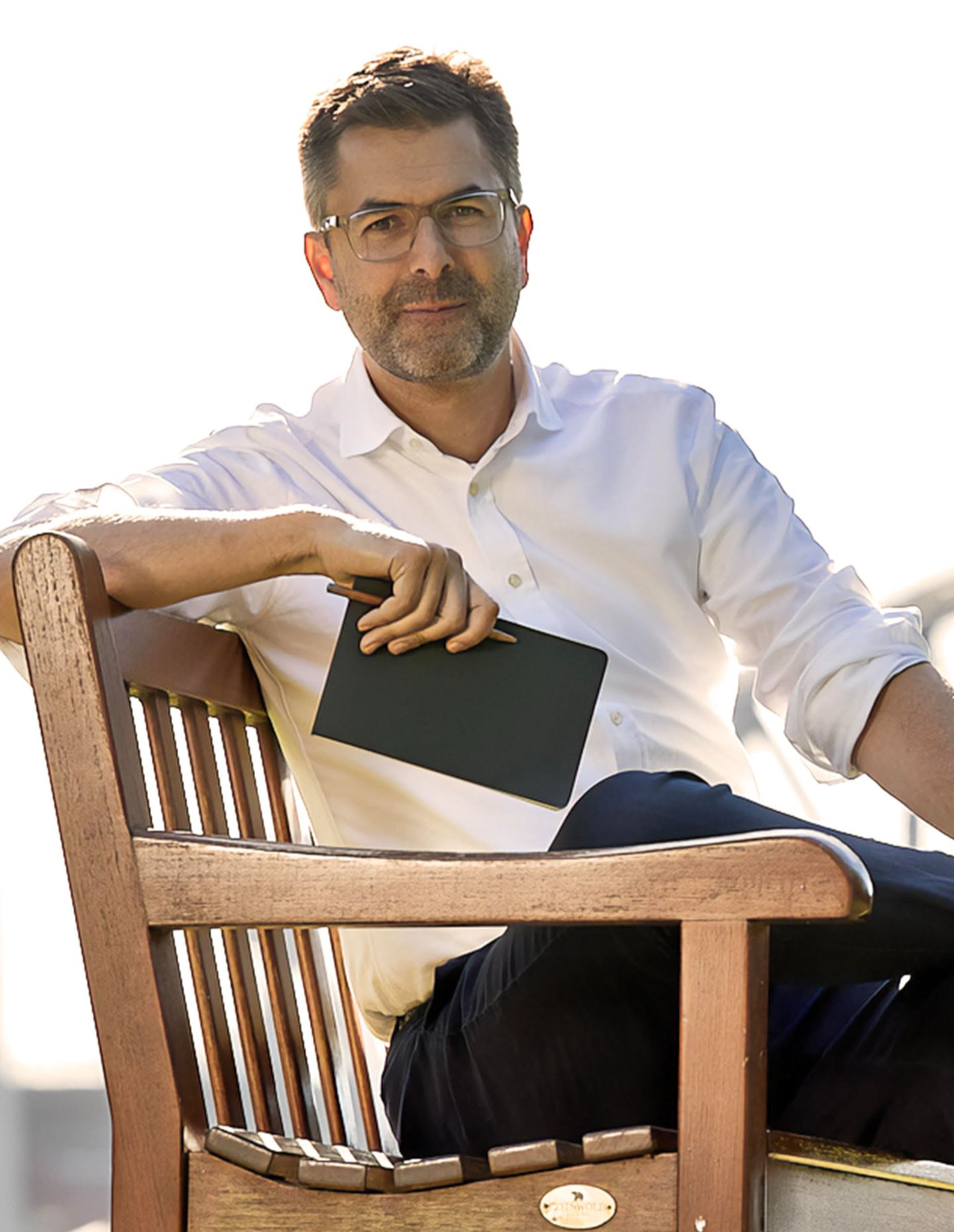
Furniture design has been a throughline in your work. How do these lessons in furniture-making shape the way you plan entire residences – and vice versa?
We believe the best homes treat furniture as an integral part of a broader design narrative, one that begins with the architecture and flows through interiors, furnishings and art. This holistic approach has deep roots, from the Arts and Crafts movement (with William Morris in England and Otto Wagner in Austria) to the modernists of the 20th century. The Bauhaus’s concept of the Gesamtkunstwerk, the total design environment, remains central to our philosophy. Yet in recent decades, architecture and interiors have often been siloed, which can compromise the final result. At State of Craft, we aim to reunite them.
Fortunately, many of our clients share this vision. At Shard Place in London, for instance, we designed dozens of bespoke furniture pieces for 176 rental apartments. We collaborated with European artisans to craft tables, sofas, armchairs and beds that not only function seamlessly but also harmonise with the interiors. For private clients, we’ve created intricate light installations and high-end furniture pieces that embody and extend the core design concept into every detail. It’s this continuity that elevates a home from merely functional to truly meaningful.
