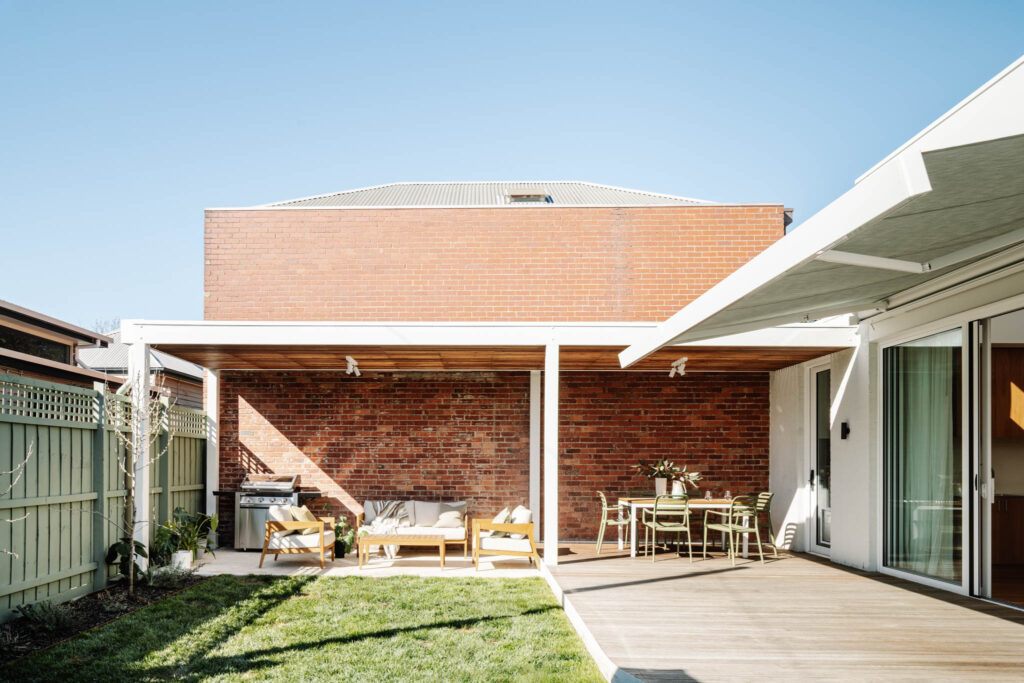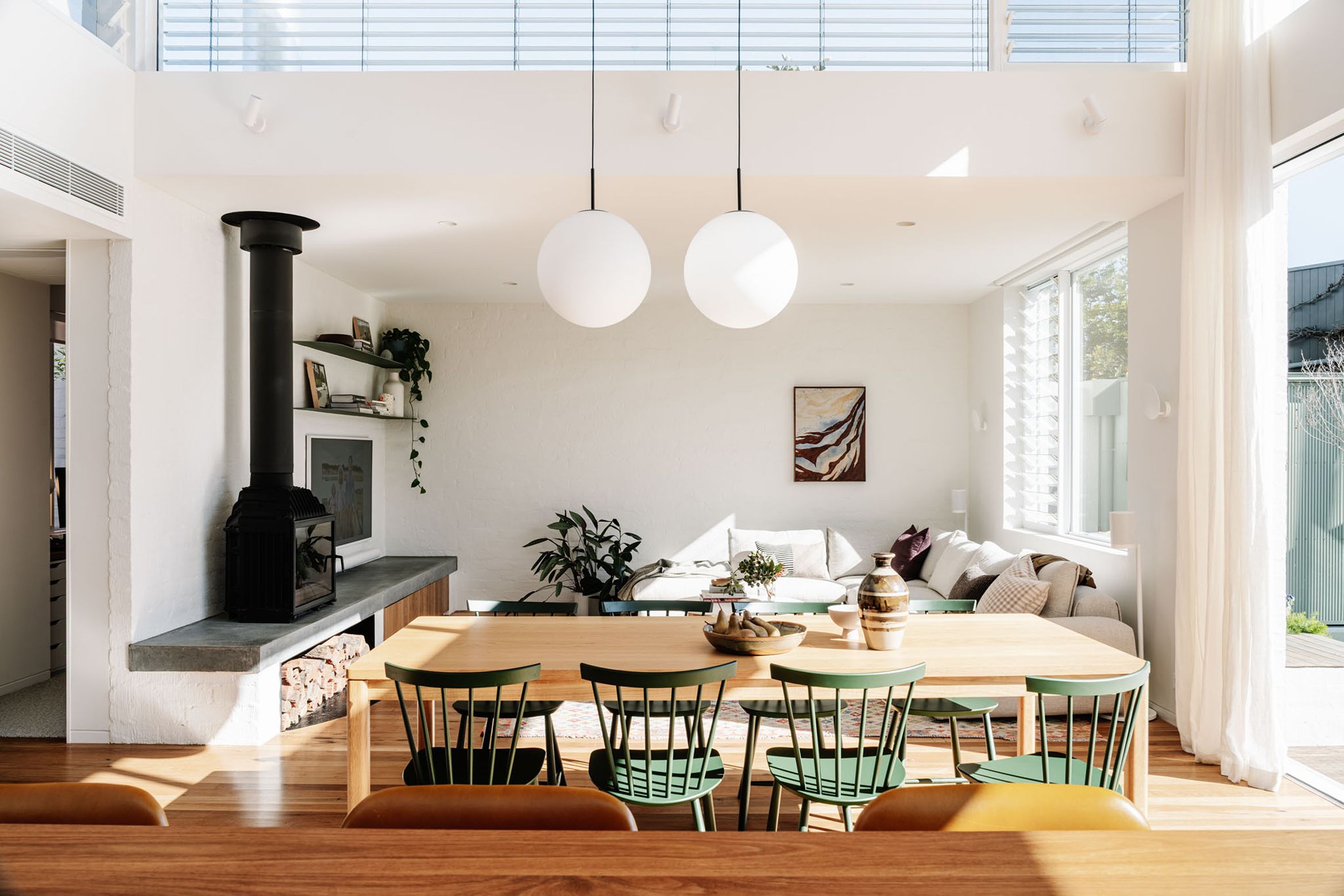The traditional façade of red brick and quintessential white detailing engages with the hip suburb of Fitzroy North with inconspicuous, lived-in familiarity. The heritage frontage quietly adorns the streetscape, its single-level volumes efficiently maximising the plot of land in an amicable embrace of neighbouring properties. This undeniably charming, yet somewhat introverted façade reveals an architectural metamorphosis comprising restoration, renovation and a generous expansion that gently unfolds into a distinctly modern, light-filled heart of the home, while honouring the dwelling’s soulful legacy.
“The client’s brief was for a warm and inviting space for a family of five,” shares Ben Callery of Ben Callery Architects, the studio behind the Highlight House. “They love to cook and frequently entertain family and friends, so they wanted a space for guests to gather around while they prepare a meal to share.”
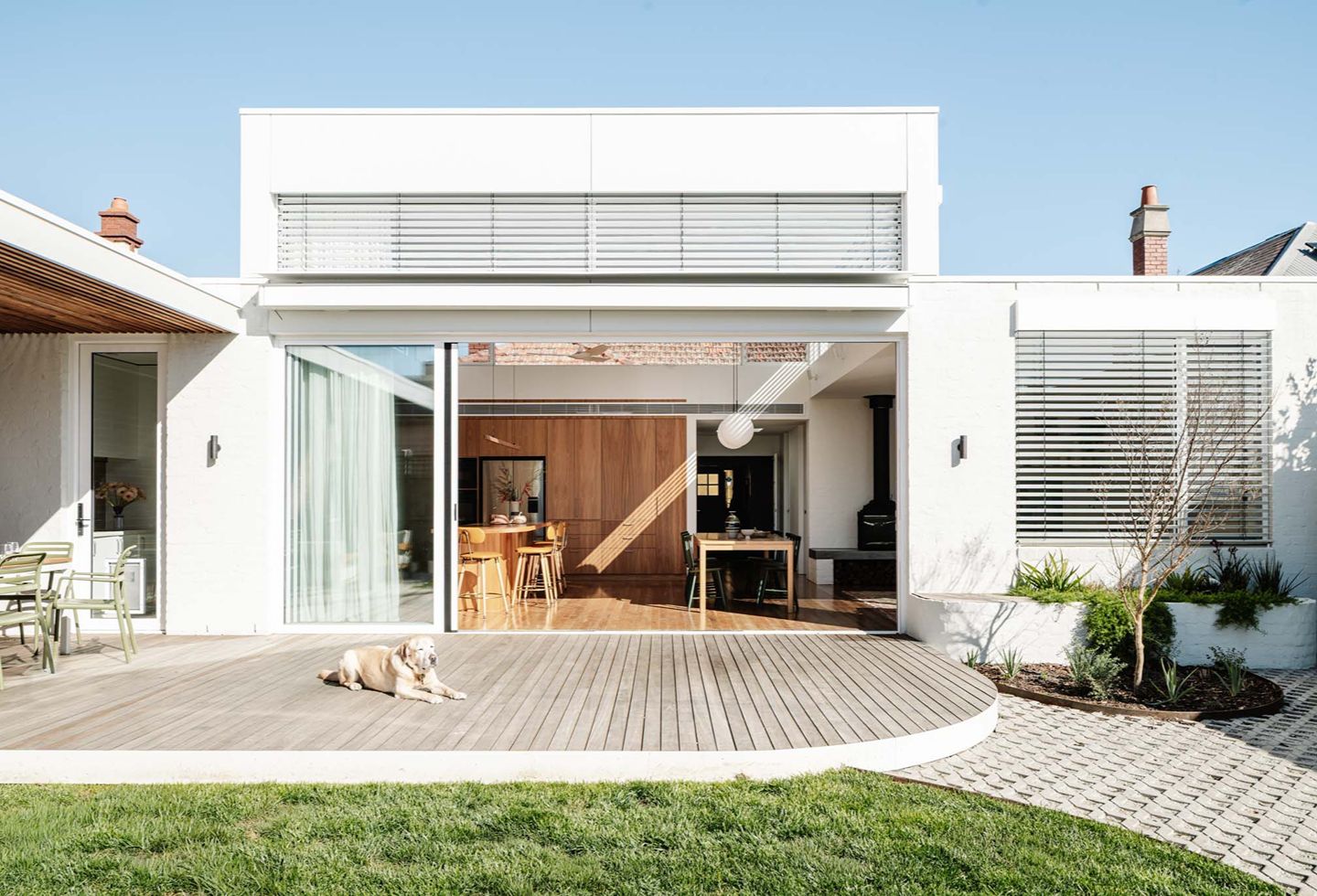
The architect explains that a generous lounge area, where the family could unwind around the fire, was another brief requirement, and, with both owners frequently working from home, it was crucial to create dedicated office spaces that could be closed off. From an architectural perspective, it became essential to balance the insulation of these compact rooms with generous openings. “Working from home in a cosy little space is great when you have a lovely light, bright, airy and warm space to take your breaks in,” Ben says.
In response, this resourceful project slowly transitions the familial expression of the frontage into a sprawling living area at the back, reaching towards the north-oriented rear of the plot with openness and enthusiasm. Housed in the extension, the home office spaces are connected to the outside through expansive windows, while the soaring ceilings transform the open kitchen and meals area into a dynamic heart of the home that encourages get-togethers, yielding a sense of space far greater than its modest footprint.
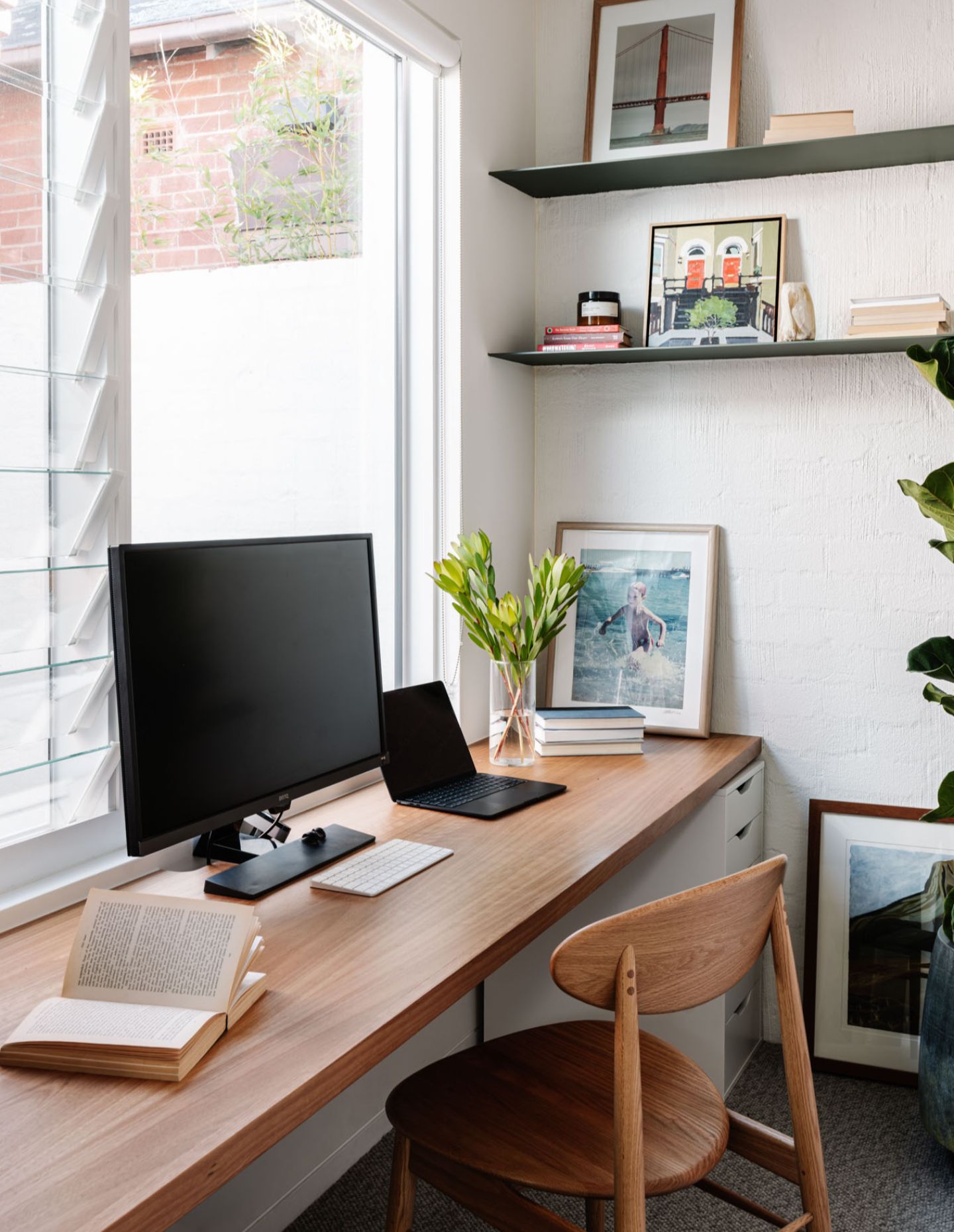
Compounding this expansive ambience, the highlight windows that earn the dwelling its name flood the interiors with light at all times of the day, engaging in a mesmerising dialogue with the home’s palette. “The natural light illuminates the beautiful natural materials, including the Blackbutt flooring and cabinetry, with a warm glow,” Ben says. The home’s rear orientation towards the North ensures outstanding access to sunlight all year round, while the highlight windows, Ben adds, bring in beautiful morning light from the East and sunsets to the West.
With such a generous integration of glazing, it became essential to ensure the occupants could control the sunlight to avoid overheating. The architects installed openable louvre windows on multiple sides of the popped-up roof to catch the prevailing breezes and cool the space. In addition, to give owners precise control over daylight and heat, Warema external venetian blinds from Shade Factor were integrated into the East, North and West-facing windows.
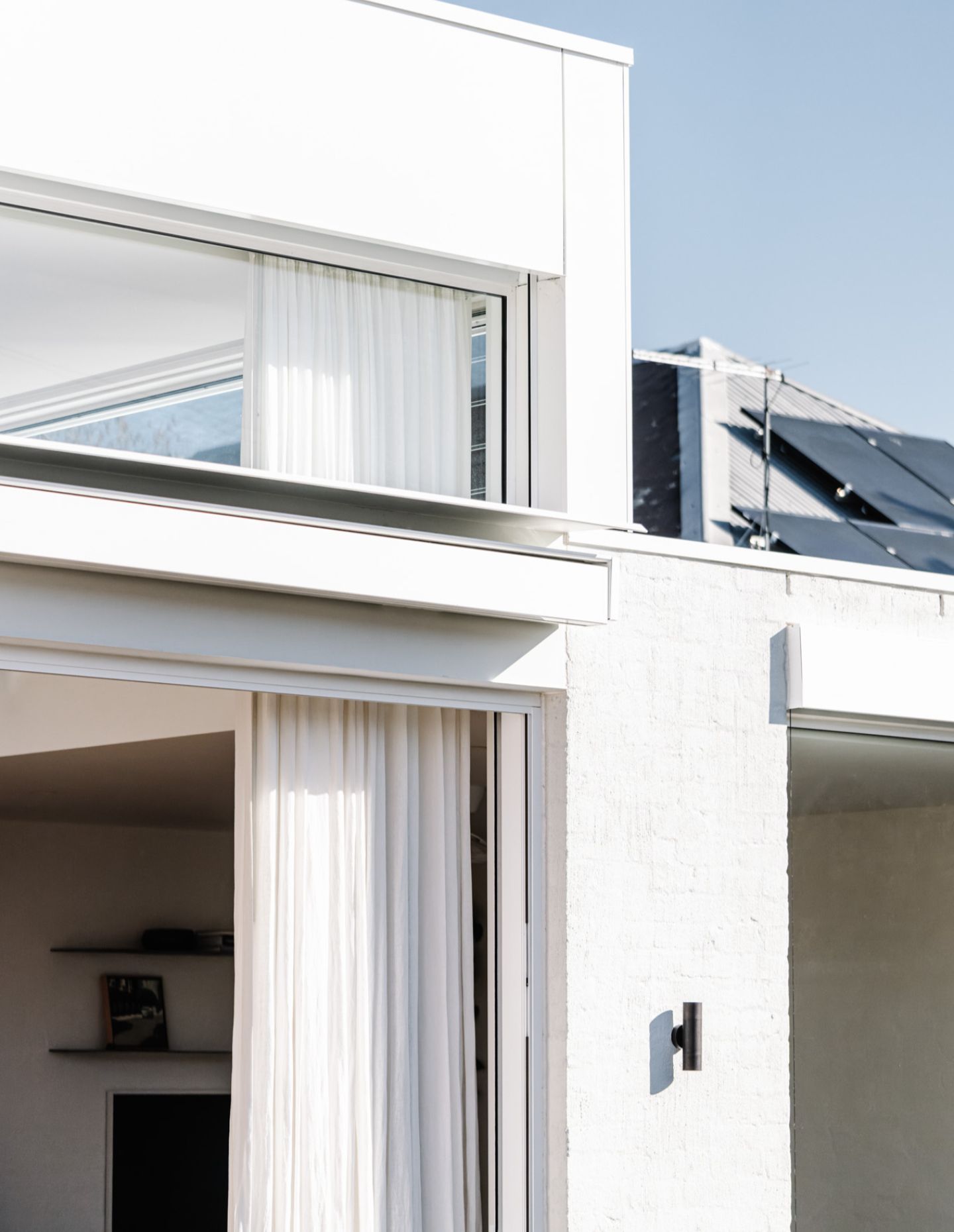
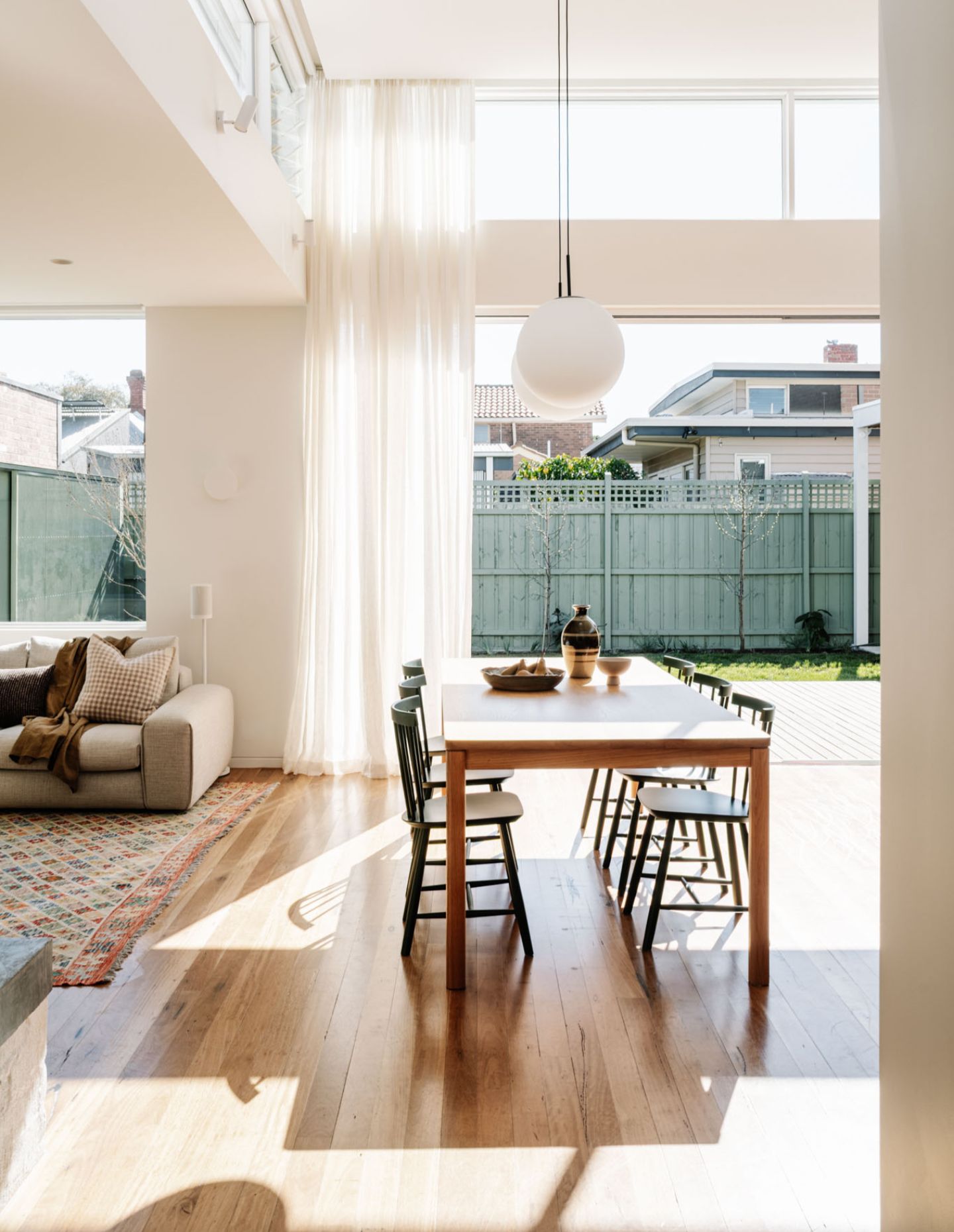
Specified with cable guidance and 80mm rolled-edge slats, the motorised venetians feature optimised lift tape eyelets with minimal outlet openings to reduce light penetration. Finished in Traffic White, the system integrates with the façade, allowing occupants to manage solar control and thermal comfort with precision. The blinds can be intuitively adjusted to admit soft ambient light while maintaining effective glare control.
Complementing this sun shading strategy, the Warema Terrea K70 cassette folding arm awning in the same shade of Traffic White was installed over the back deck to provide the family with a shaded outdoor area. Ben explains that the awning, selected with fabric in an organic green hue to harmonise with the dwelling’s natural palette, can extend over the expanse of the deck and shade the floor-to-ceiling, full-width glass doors. “The folding arm awning gives the family great flexibility to have an undercover outdoor space and keep the sun out of the kitchen and meals area in summer,” Ben adds.
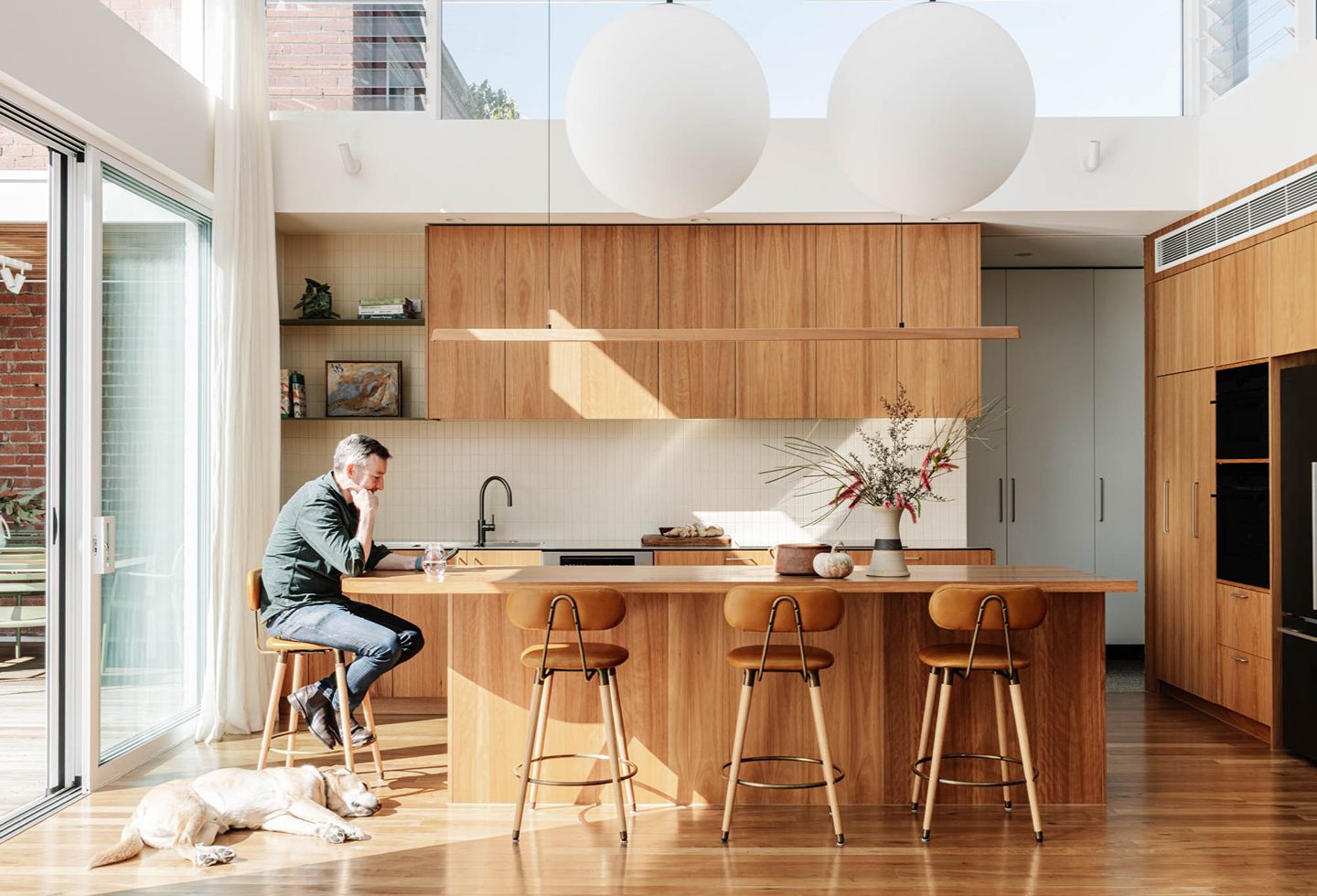
Connected to a smart weather station and the Warema Mobile System (WMS), the electrically operated shading solutions ensure automated and intuitive control, while the products’ sleek visual expression makes a cohesive contribution to the extension’s intentionally uncomplicated architectural vernacular. And it is this distinct confluence of form and function that elevates Shade Factor’s impact on the project beyond aesthetic appeal. In fact, Ben adds, this comprehensive sun shading solution emerged as a crucial design element, making this open and light-filled articulation of soulful, year-round comfort a reality. “Basically,” he enthuses, “without such great external shading we wouldn’t be able to use such huge amounts of glass.”
Ben Callery Architects
bencallery.com.au
Shade Factor
shadefactor.com.au
Photography
Marnie Hawson
Styling
Hannah Nowlan
