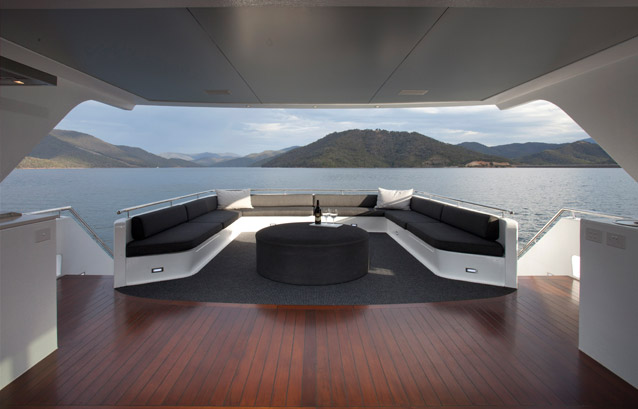Designed by Alternative Surfaces’ Richard Di Bartolo and brother-in-law Don Sgarbossa, the aim of the project was to design a houseboat that combined luxury accommodation with a cruiser boat design. In particular the pair wished to create an upstairs living area that could access a 360-degree view of the surrounding panorama.
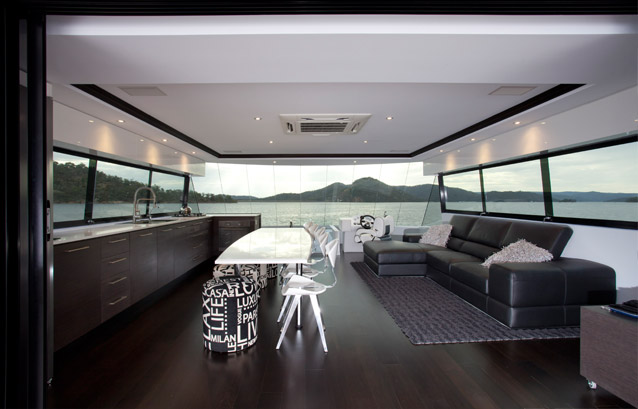
This was achieved by opening the space as much as possible and installing abundant fenestration. As such the upstairs area performs as kitchen, dining and lounge, surrounded by windows on three sides and opening onto an ample rear sun lounge on the fourth. Modern fittings and furniture combine with the material and colour palette of dark timber and white fiberglass to create a minimal, elegant aesthetic, with some feature areas of lighter stained timber injecting an organic and quintessentially nautical flavor.
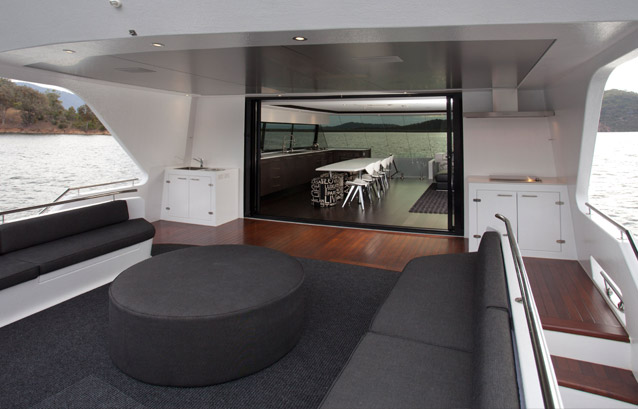
The construction of the boat was largely completed by Darren Withoos (of Status Luxury Houseboats), who helped build the boat up to lock up stage, including the steel structure frame work, pontoons and all external claddings and finishes. Interior fittings and finishes were done by Sgarbossa and Di Bartolo, who has had five houseboats over the past twenty years, refining his preferences and requirements with each one.
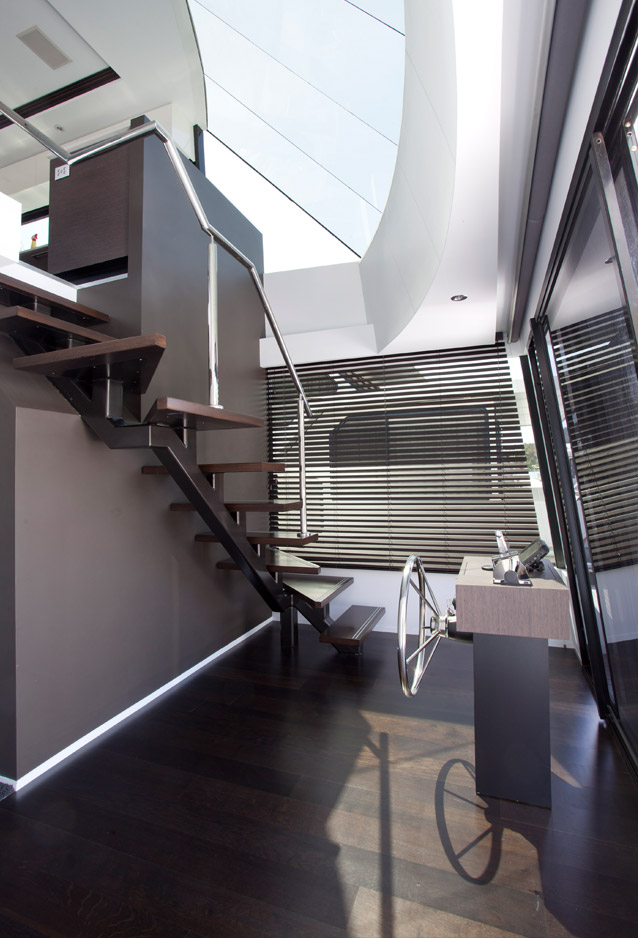
Twin rear staircases, the cantilevering of the sun lounge and the open void connecting the instruments panel to the upstairs are further points of design that set the floating residence apart from it’s more pedestrian cousins, whilst eight solar panels allow the whole boat to function largely without fuel.
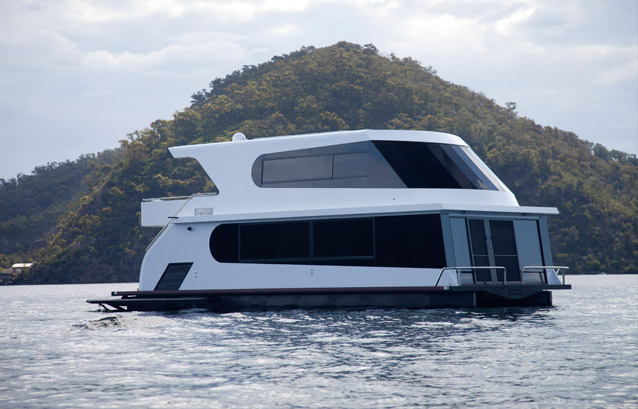
With an abundant 147 square meters of living space, two master bedrooms with ensuite and two extra befrooms, the boat can comfortably sleep two couples and up to 12 guests, making it a perfect getaway for the two designers’ families. And, located at Lake Eildon (two hours north of Melbourne), it could not enjoy a more beautiful and serene prospect.
Photography: David Johns

