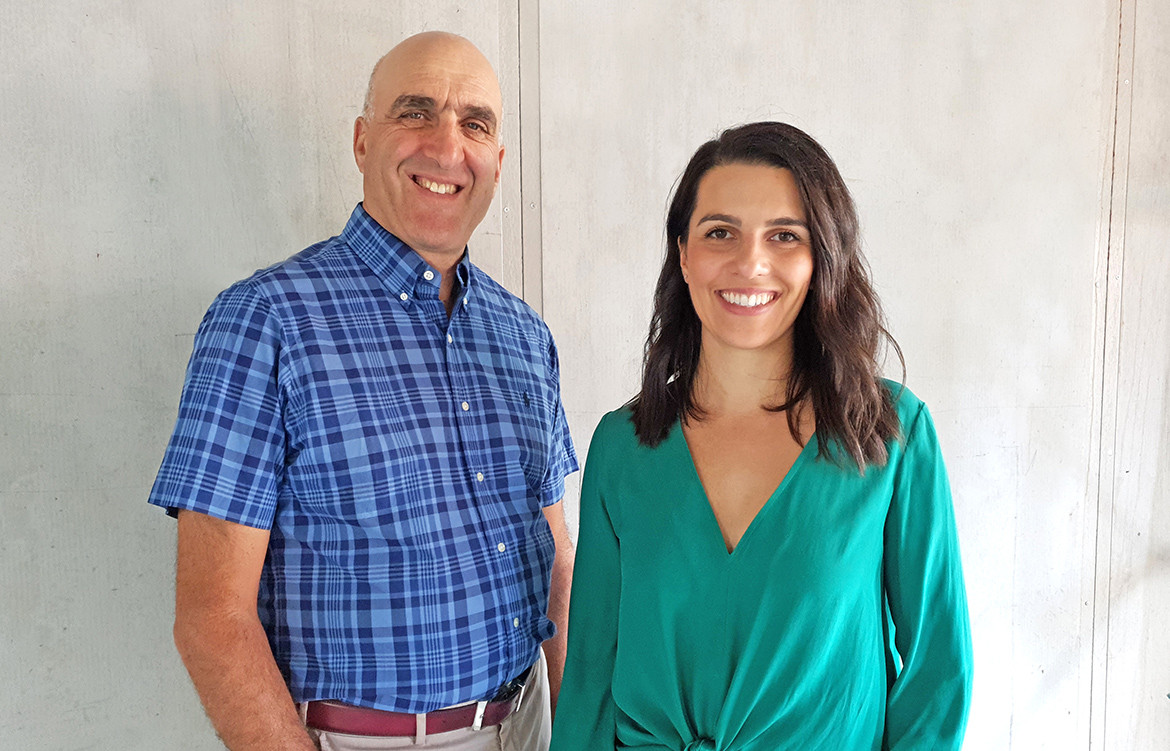Natasha and Raymond Nassour of NRN Architects are a Melbourne-based father-daughter duo who, in 2012, set up their business to bring both their experiences to the table. They have now worked on over 50 projects.
Raymond has always been in architecture, as an architect, developer and builder, which naturally exposed his daughter to the industry from an early age. Natasha adds a younger perspective and commercial experience from NH Architects in Melbourne CBD.
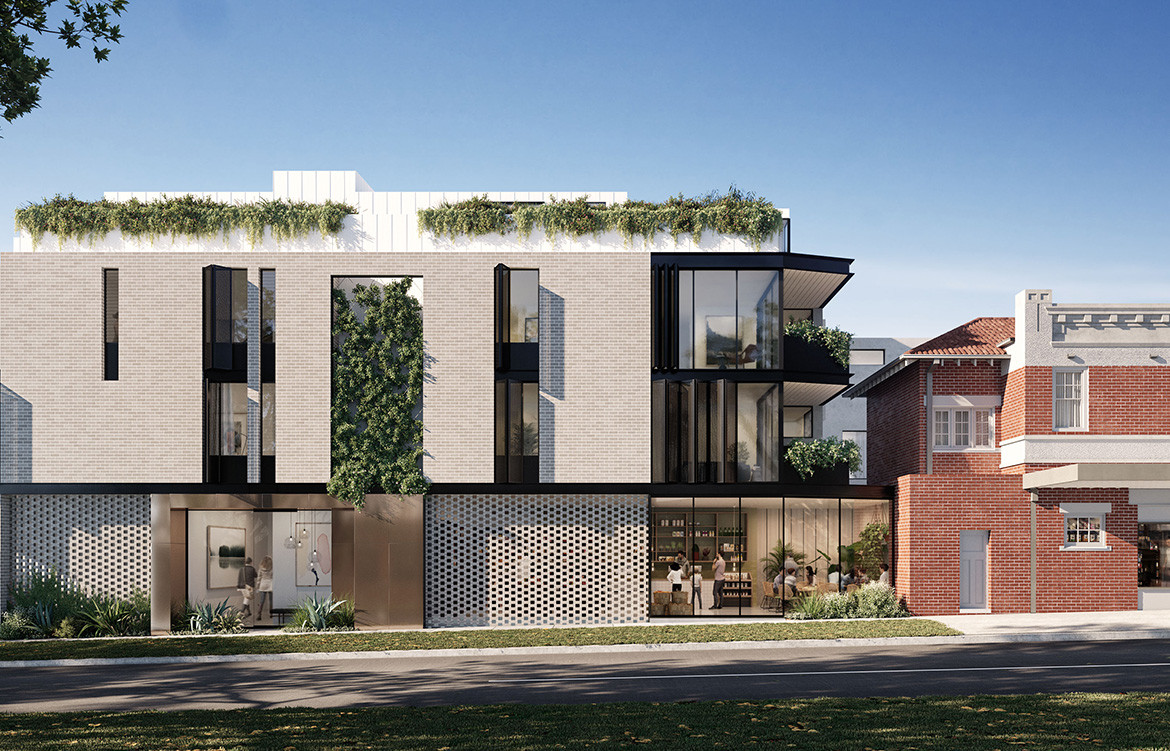
Running a successful business is by far one of their proudest moments. “We always trust each other and have an understanding of how we do things,” says Raymond. Because of this, they believe their relationship plays as an advantage, allowing them to have a fluid working dynamic and personal response to residential architecture.
Within their projects, NRN Architects look for boundary-pushing and different opportunities, expanding on the clients’ needs in the space, unlocking new possibilities. “We like to work with people who value architecture; who are passionate about their projects; and who are excited about what they’re doing,” says Natasha.
The Walkerville Pod House was one example of this; the client approached the architects with the idea to recycle old office pods into a holiday house on Waratah Bay in southwest Gippsland. The ethos of sustainability runs throughout the project, with the conventional methods of orientation, materiality and the layout. “It was all about less is more in the daily life including the consumption of services, power and being minimal generally,” says Natasha.
The client of Walkerville Pod House approached NRN Architects with the idea to recycle old office pods into a holiday house on Waratah Bay.
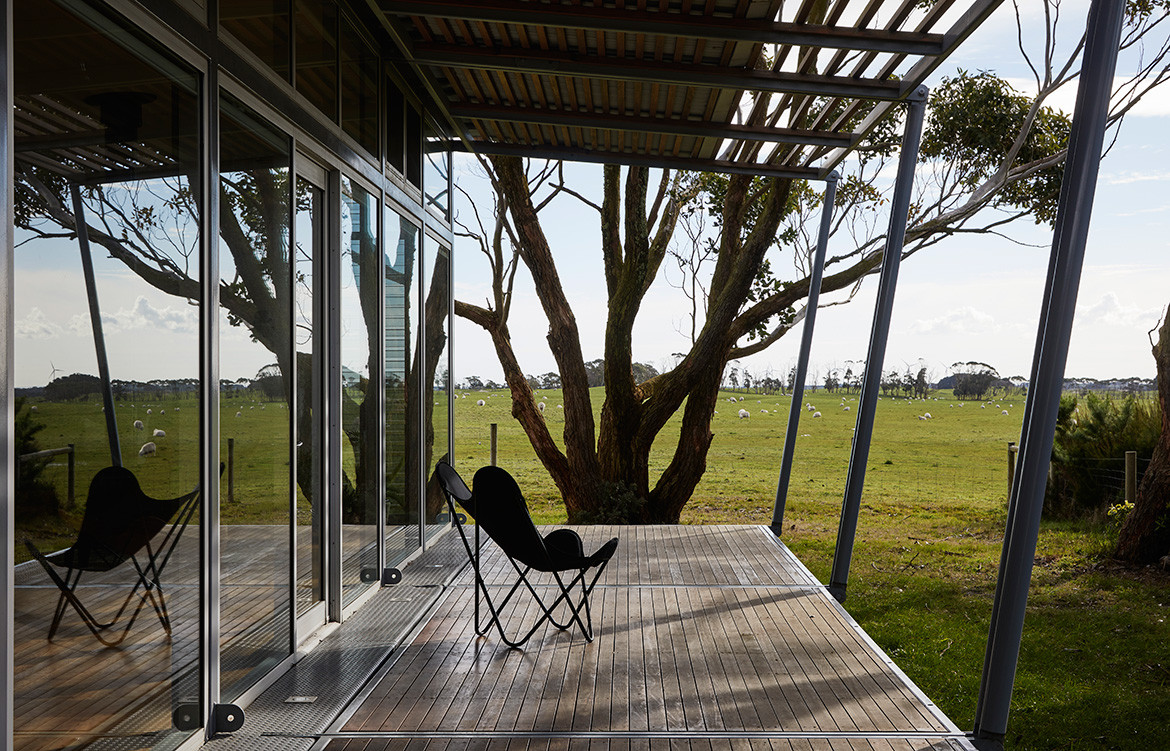 Walkerville Pod House by NRN Architects
Walkerville Pod House by NRN ArchitectsNRN Architects incorporate the sustainable way of life into their designs, moving beyond the physicality of the space and looking at how we use it to have a minimal impact, far into the future. “The key principle for us is extracting as much value as we can from a space trying to maximize the layouts and the flow of space,” says Natasha. “We really try to use every corner.”
In particular, the Malvern East Apartments stand out. They adopted a collaborative design process, working extensively with a consultant team to achieve sustainability outcomes. “We [went] through a lot of community consultation with the neighbours, getting them on board,” says Natasha. “That was a proud moment for us because we got the approval through council without having any major difficulty.”
Currently, the team are building a new office on Lygon Street in Melbourne’s Brunswick. The ground floor offers retail space, their office on the first floor and then two boutique apartments, each with their own floors above. On the completely other end of the spectrum, they are also working on a rural farmhouse in Millbrook – currently achieving an eight-star energy rating. Even though both projects are in different locations with different needs, they both harness a minimal footprint to reduce consumption without compromising on the quality of life.
NRN Architects
nrnarchitects.com
We think you might also like this profile on emerging NZ practice, Patchwork Architecture
Their relationship plays as an advantage, allowing them to have a fluid working dynamic and personal response to residential architecture.
Walkerville Pod House
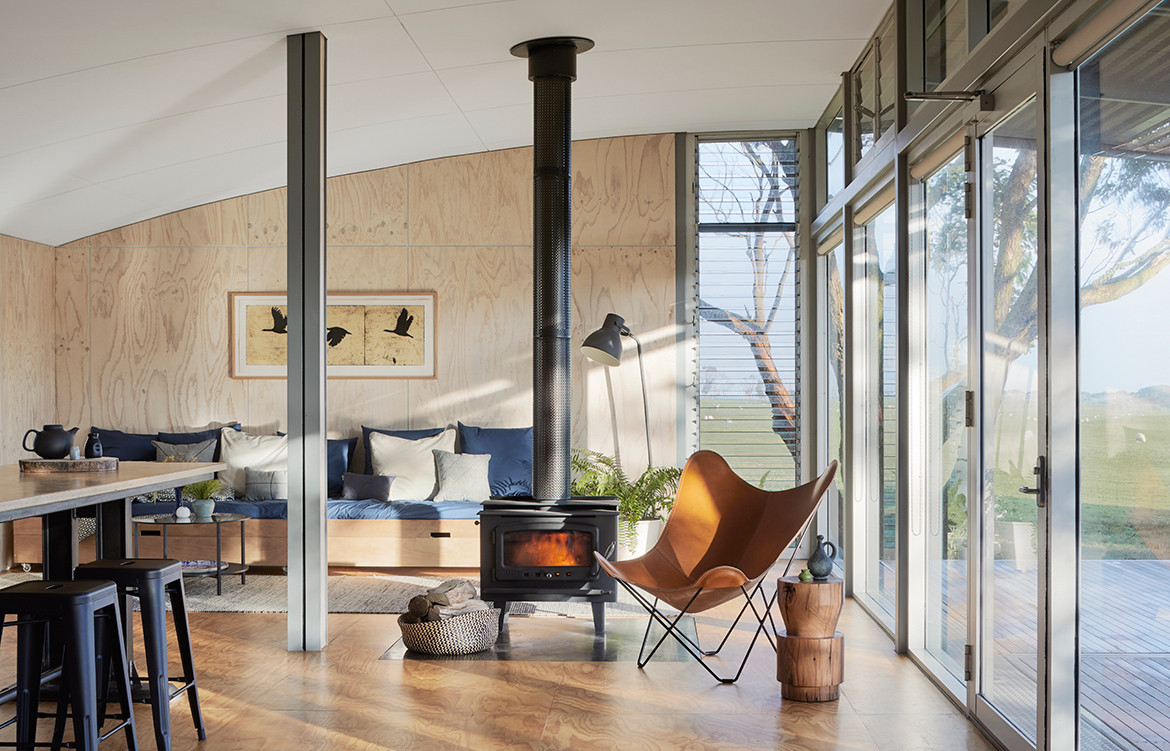
Photography by Tatjana Plitt
Brunswick East House
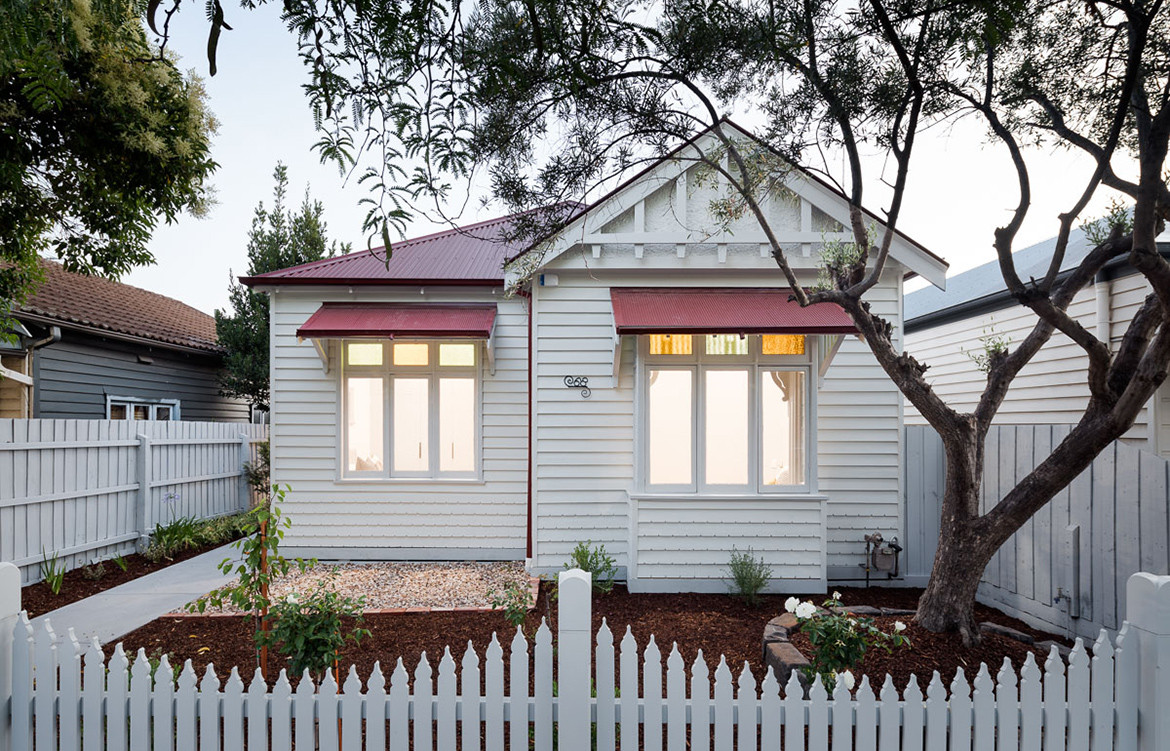
Photography by Dylan James

