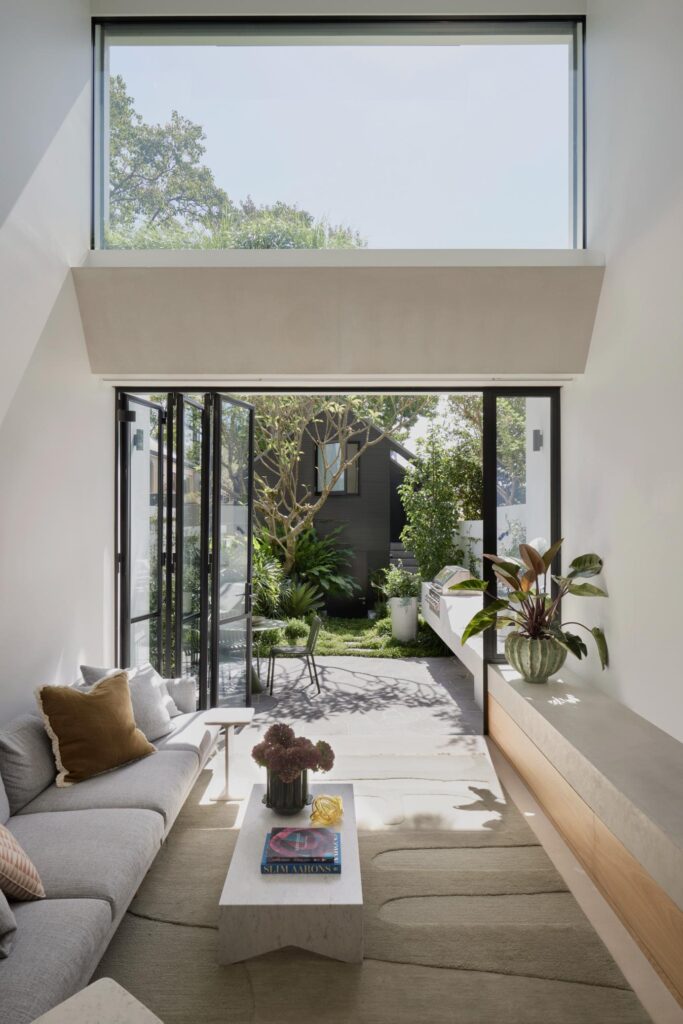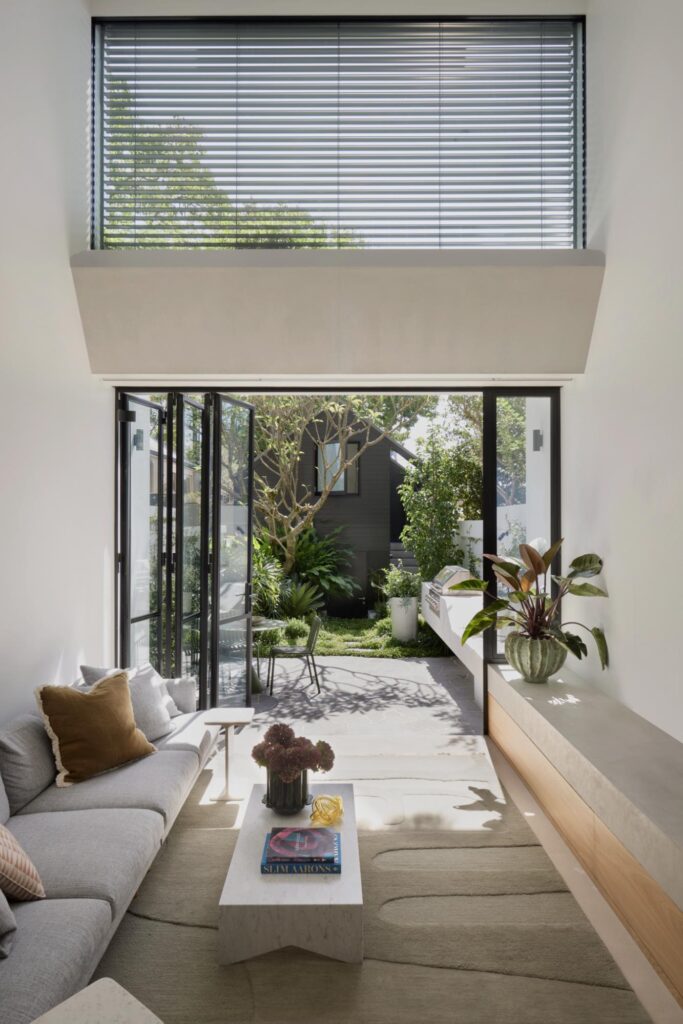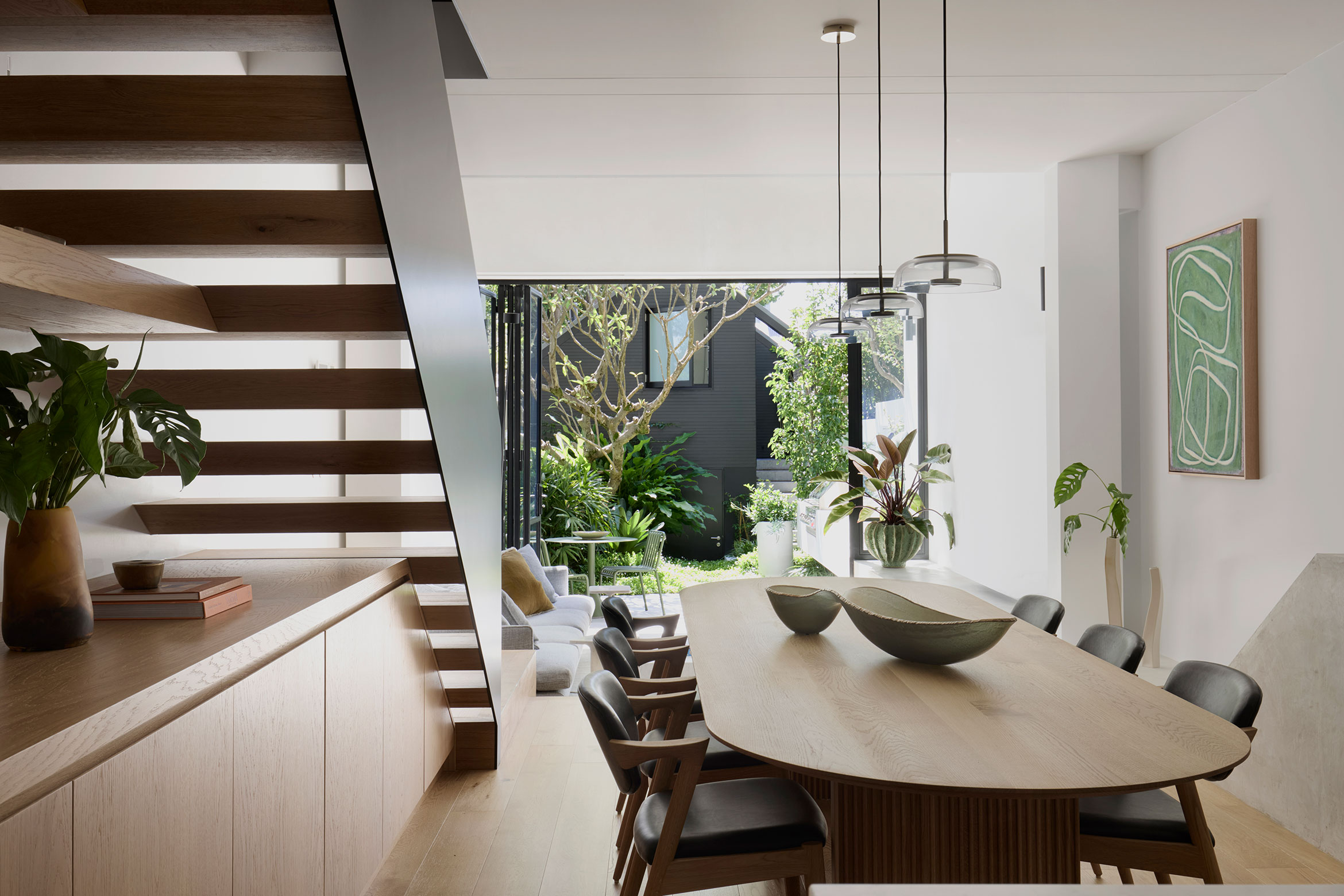From its Paddington streetscape, Sun Garden House presents a familiar, loyal frontage. Defined by the intricate cadence of the iron lacework adorning its tall, narrow silhouette, the facade dutifully upholds the historical character of its dense urban locale through a restrained language of stately composure. However, this heritage envelope serves as a deliberate architectural preamble. Moving through the dwelling towards its new rear extension, the ornamental and fragmented vernacular of the traditional frontage dissolves into a modern geometry of clean lines, sweeping volumes and liberating gestures. Unfolding towards the open expanse of the rear structure, the dwelling amicably turns its back on convention to embrace the compelling appeal of northern light.
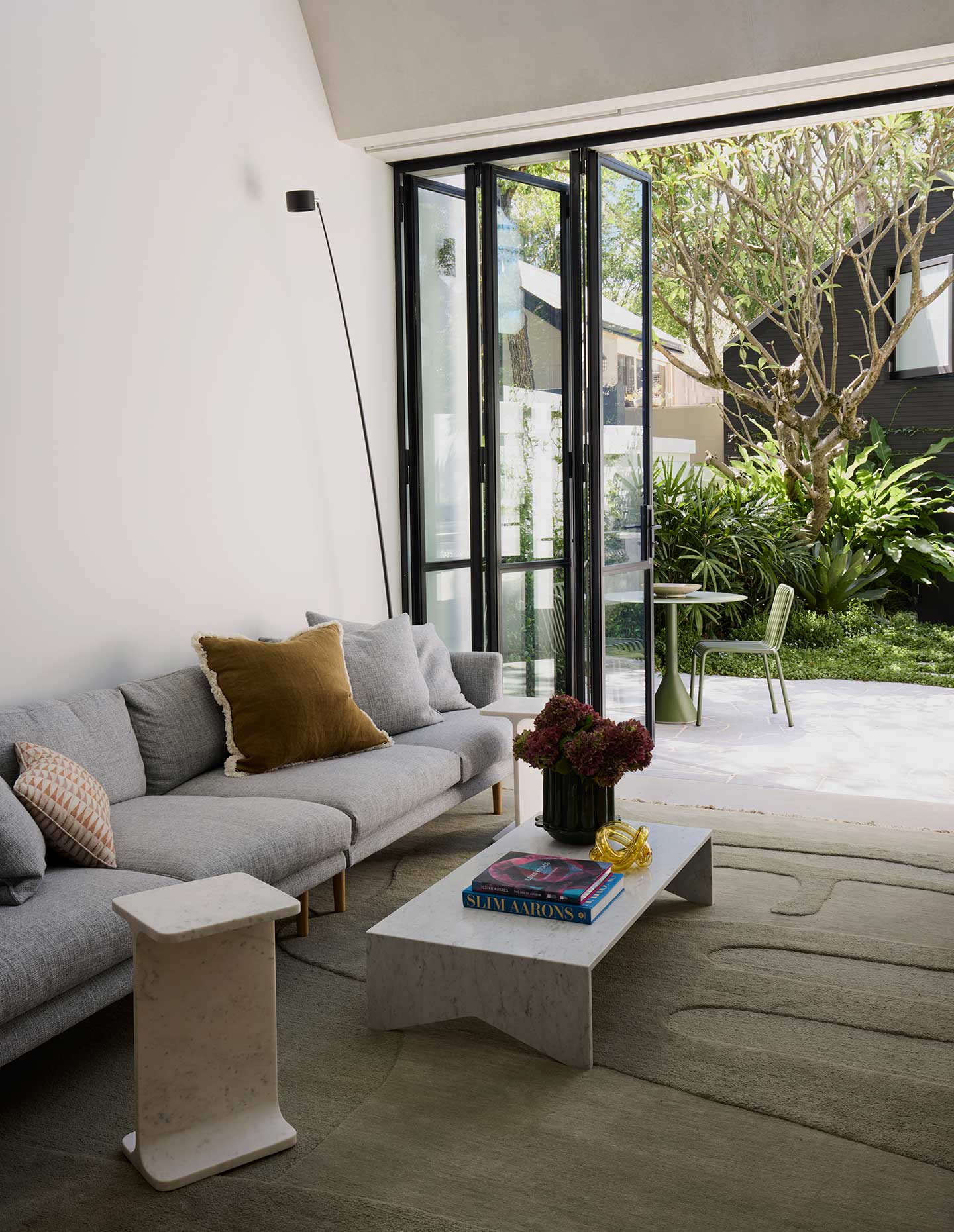
This deliberate, physical pursuit of illumination is the manifestation of the project’s conceptual ambition to create, as Steve Koolloos, Director of MCK Architecture + Interiors, explains, “a modern renovation to juxtapose with the existing heritage fabric of the home – an ethos the MCK team are deeply committed to.” The goal was to dismantle the typology’s traditional limitations, maximise the natural light throughout the house and move away from the confined spatial ambience inherent to the terrace vernacular.
The back of the property – now expanded, augmented and liberated – is where this respectful architectural metamorphosis gives rise to a newly found sense of openness. “Here, the home’s new core connects to a private garden at a juncture where the plan feels as large as it physically can,” Steve describes. This connection is amplified by a soaring void that disrupts the horizontal plane and draws daylight deep into the home. “The first-floor plan above is deliberately restricted such that the garden level living zone enjoys a modestly sized double-height void above that invites the light and extends the garden view via a floating planter box,” Steve adds. Defined almost entirely by the expanse of the openings, the living space effortlessly spills out into the garden, while the extensive glazing above, running the whole width of the structure, quietly frames the gentle sweep of the sky.
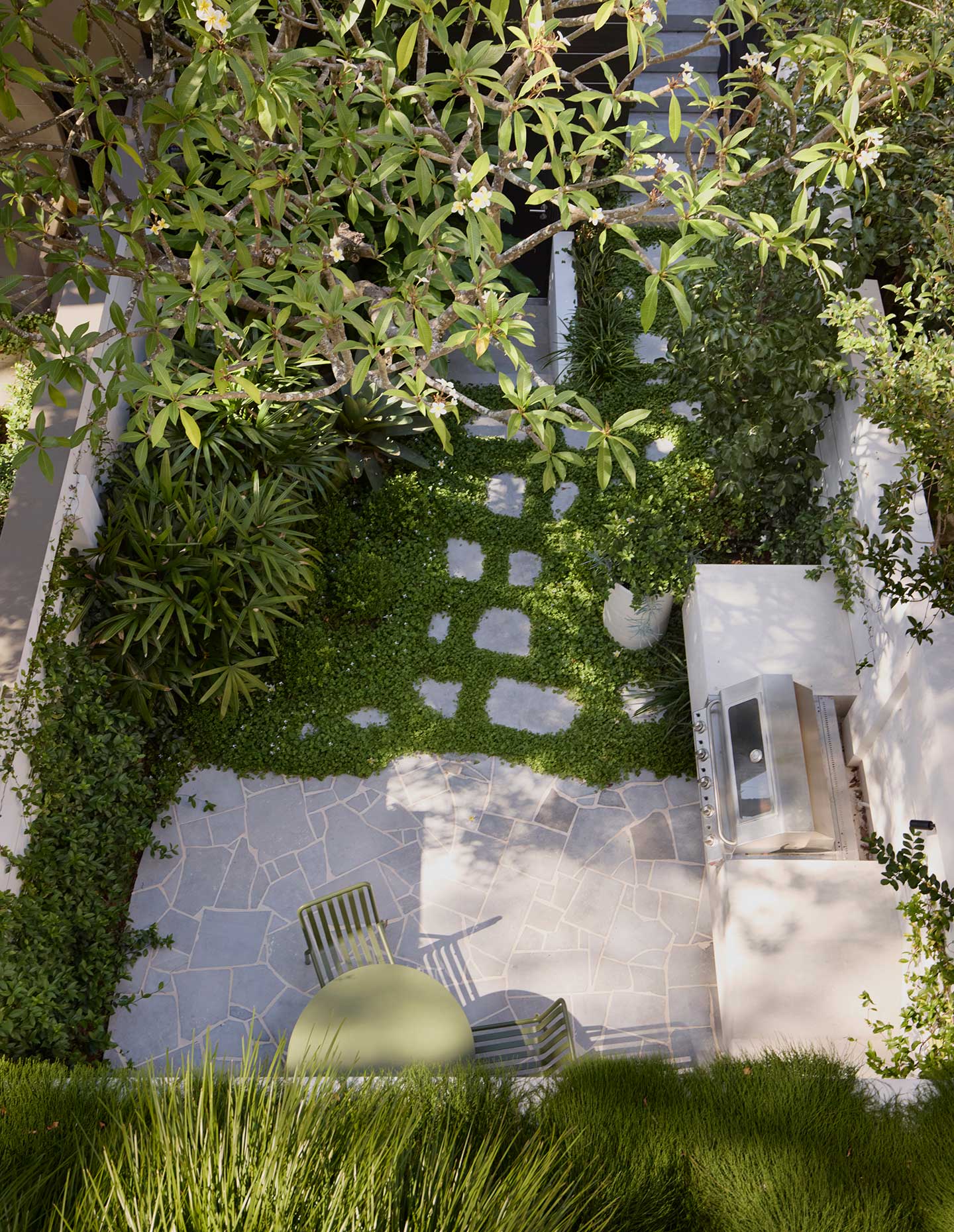
This abundance of natural light imbues the interiors with a life-affirming quality that juxtaposes the hermetic expression of Victorian terraces; however, this celebratory shift towards the sun required careful calibration. “It was critical that the light could be controlled, such that the lower winter sunlight could almost reach the deepest walls of the living zone while limiting the harsher summer light,” Steve elaborates.
This architectural demand for a nuanced approach to solar management led MCK to Shade Factor, a trusted partner whose systems are synonymous with reliable performance and refined, innovative design. The project team opted for Warema’s motorised external venetian blinds – a high-performing, precise product – and a distinct, geometric Zetra slat, which provides outstanding dim-out capabilities.
This advanced combination transformed a static building envelope into a dynamic skin capable of modulating the spectrum of light from luminous diffusion to near-total opacity, inviting the homeowners to curate their home environment. “The retracting, dim-out blind solution from Shade Factor ensured natural light could be controlled all year-round and embraced when desired or restricted when necessary,” Steve enthuses. “As the earth spins, the natural light changes and across the course of any given day, the daylight can be fully shut out, moderately embraced or completely invited into the dwelling.”
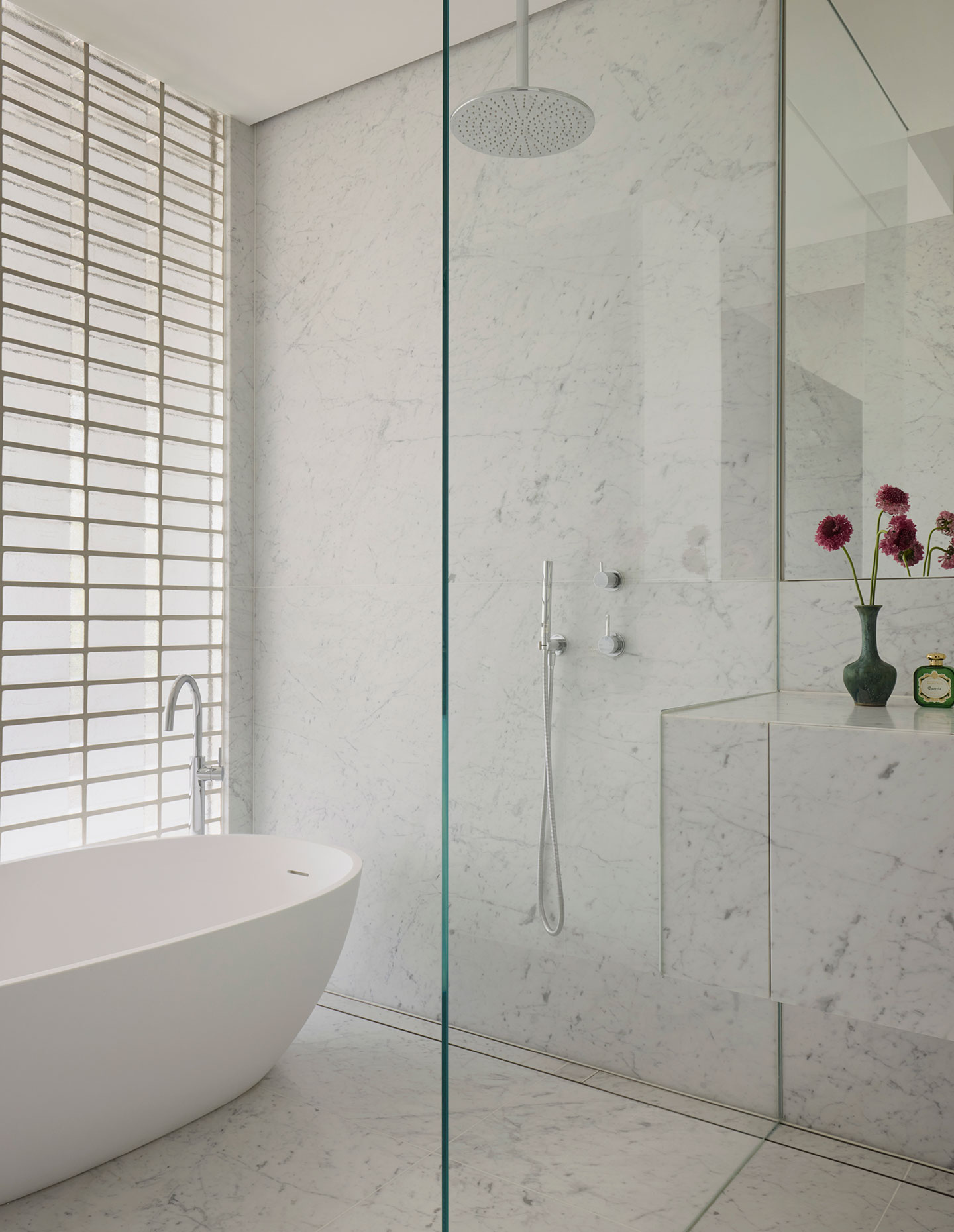
This capacity to adapt transforms a monolithic structure into responsive living quarters that constantly shift and adjust, enhancing the daily lives of their occupants with exceptional comfort and fine-tuned connection to their surroundings. “It’s this flexibility that makes the external venetian blind critical to the successful amenity of the home,” Steve says. “When you’re designing in one of Australia’s most densely populated neighbourhoods, and space is at a premium, the motorised blind creates options for the homeowner that enhance the outcome.”
Aesthetically, the simple angularity of the blinds reads as an impeccable extension of the project’s rigorous design language, too. This visual cohesion, Steve notes, was non-negotiable. “Their ability to integrate with our clean-lined architectural aesthetic was critical and a large part of the success of the project,” he says.
The blinds’ sleek Anthracite Grey finish and discreet rail guidance echo the clean geometry of steel and glass that define the home’s rear volumes. When lowered, the delicate horizontal contour of the Zetra slats comes alive in a linear cadence that galvanises the back volumes with a sense of permeability, articulating the building’s responsive relationship with its context. “Designing and building a quality home is made effortless when Shade Factor are involved,” Steve concludes.
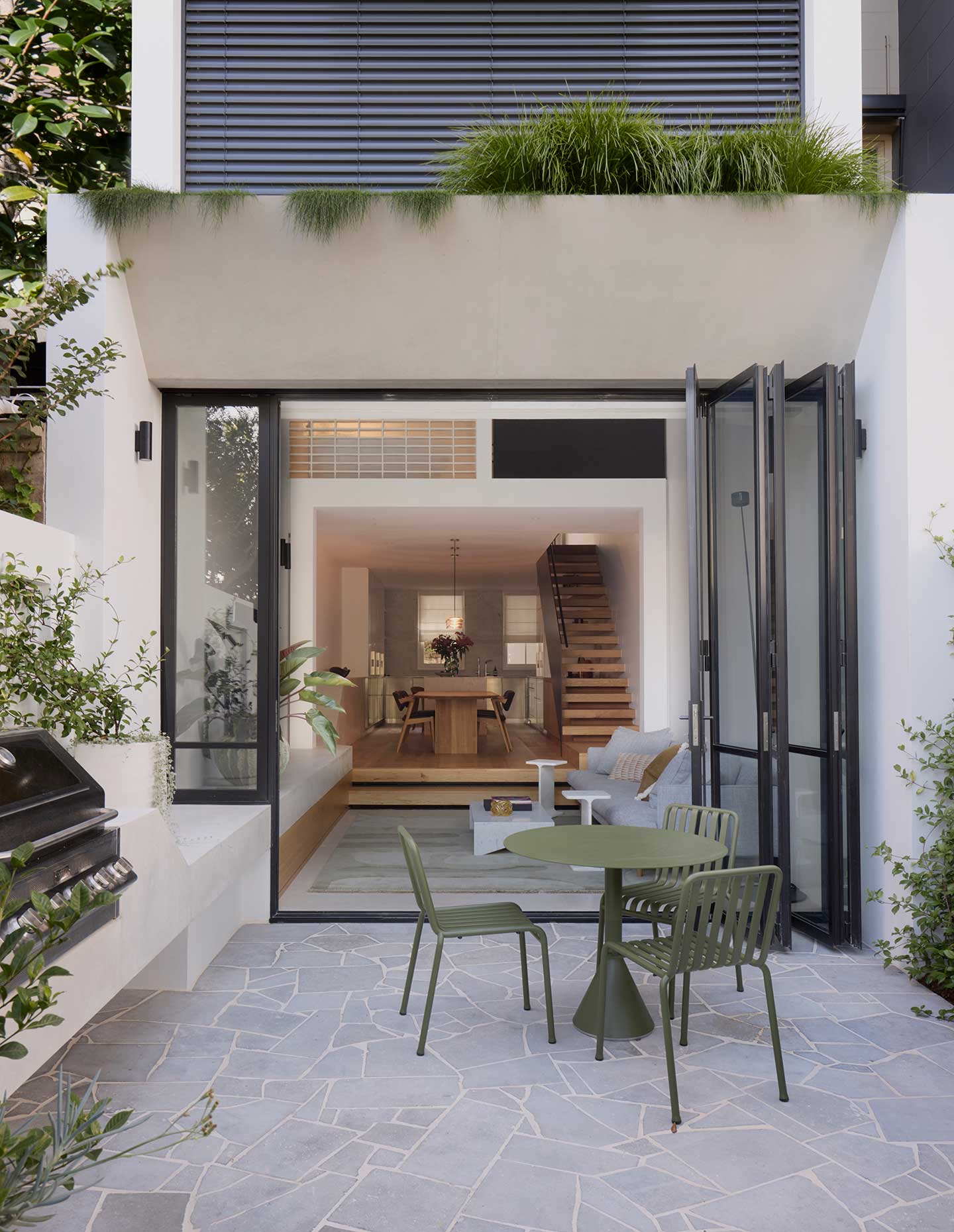
The resulting dwelling is a gracious deconstruction of traditional form, and the integration of a responsive shading solution is one of the instrumental gestures of this interrogation of the terrace typology. By enabling occupants to modulate this home’s relationship with light, the project reimagines how the residence interacts with its dense, heritage-rich context. And in that, the Sun Garden House makes a compelling argument for architecture that isn’t defined by its perimeter or its past, but by its capacity to cultivate – and calibrate – its connection with both.
MCK Architecture + Interiors
mckarchitects.com
Shade Factor
shadefactor.com.au
Photography
Prue Ruscoe
