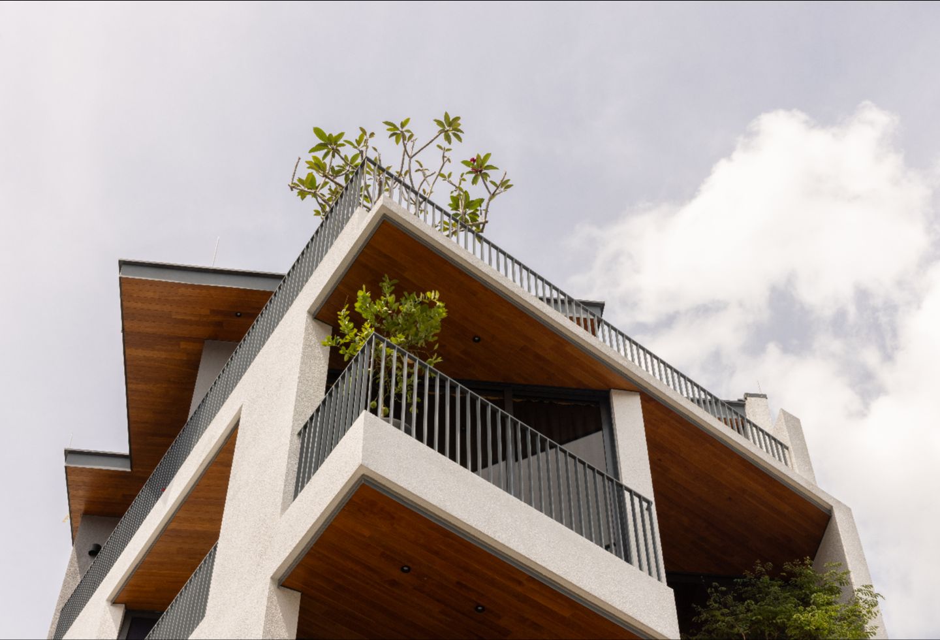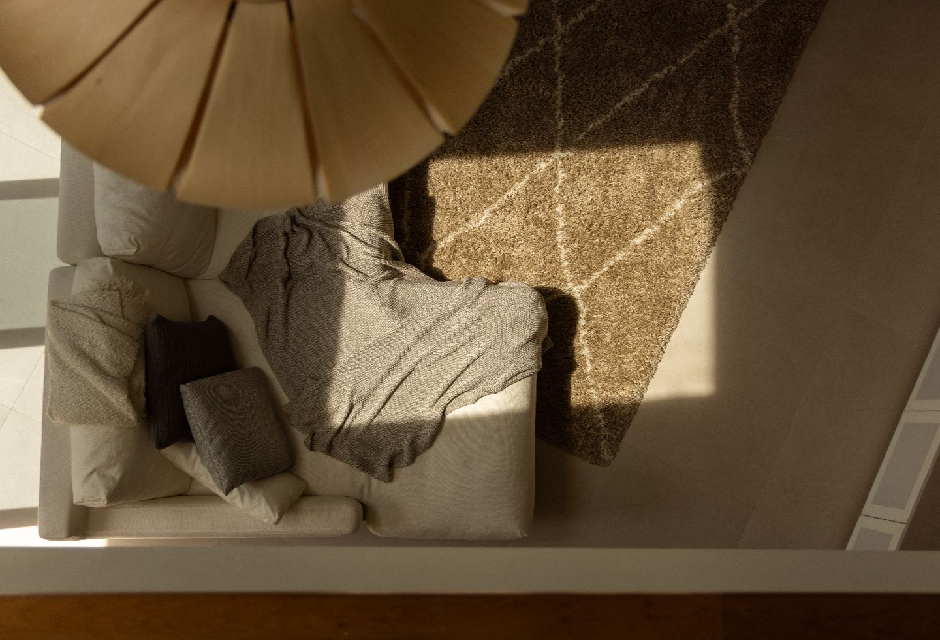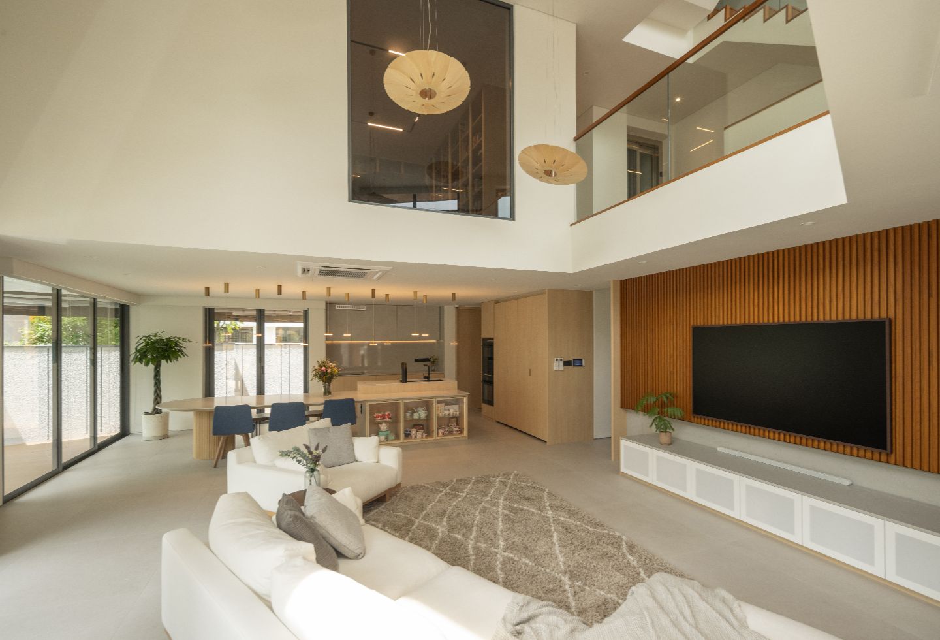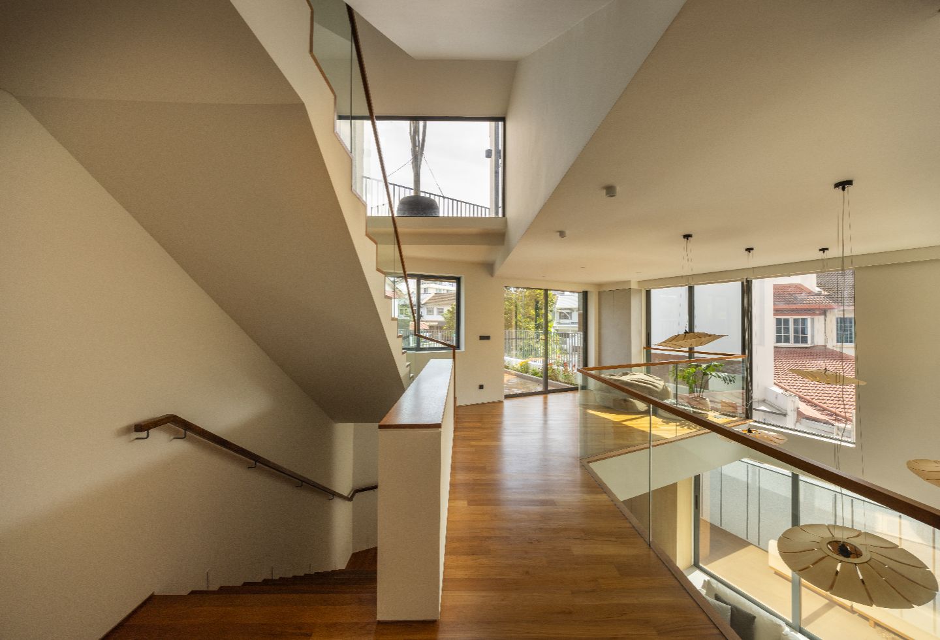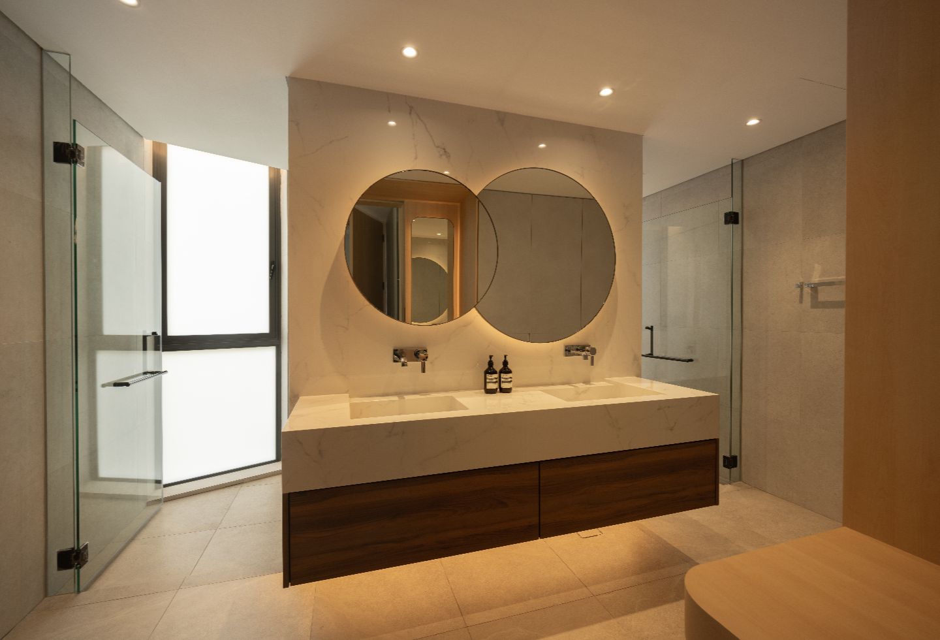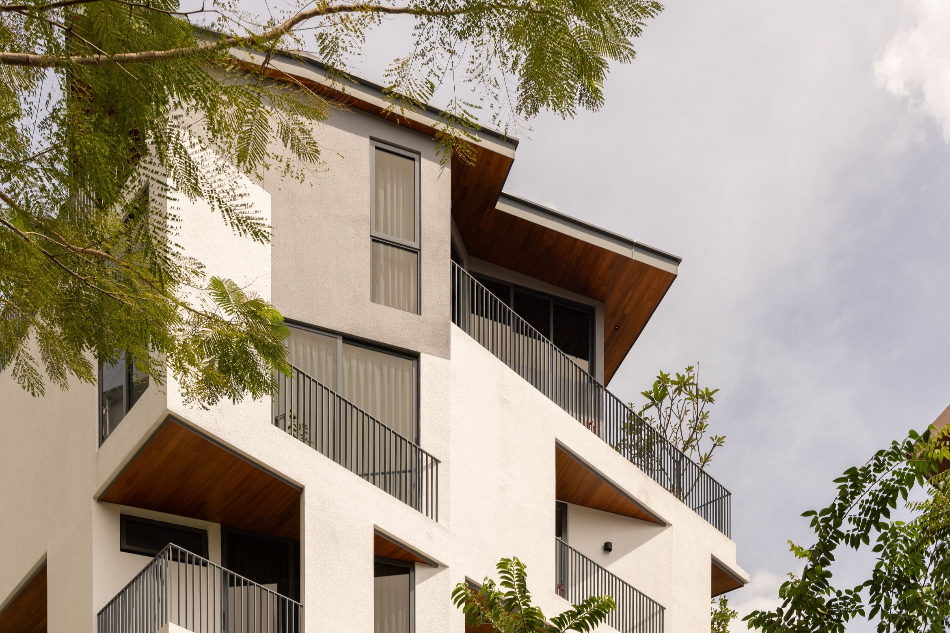In the centre of Singapore’s thriving metropolis, space is a currency of its own. Towering skyscrapers and stacked residential blocks offer sky-high apartment living, while multi-storey single-residential homes nestle in beside each other down below. It’s on these blocks that local architectural talent is really on show, as firms and studios find new and inventive ways to meet their client briefs: working their magic to create space where there is otherwise none.
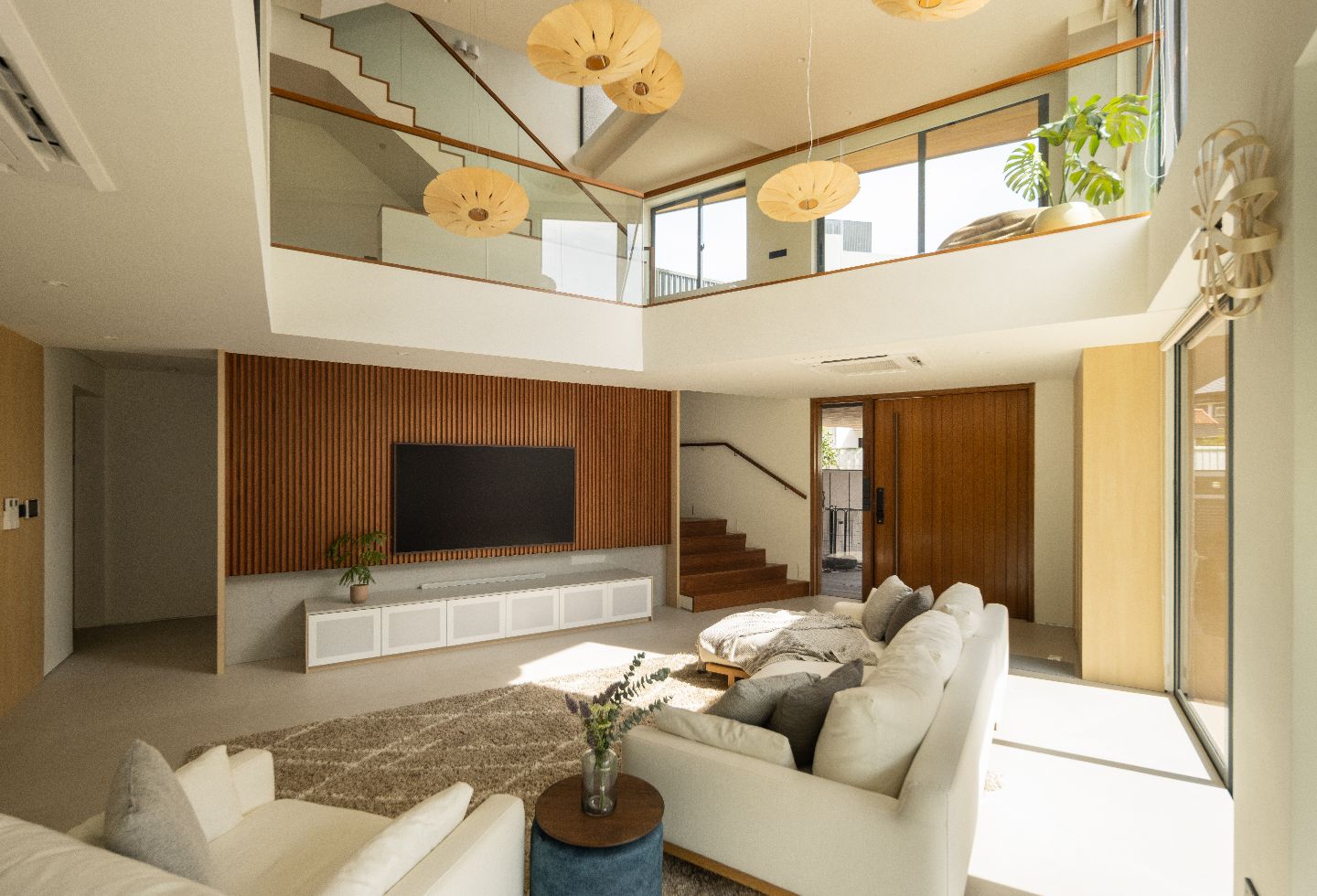
In one of Singapore’s most dense housing estates, a challenging triangular block is the site of local studio Mark 12 Architects’ latest project. Designed by Clement Koh (Principal Architect) and Varian Chang (Interior Design) for clients who wanted multi-generational living and plenty of integration with nature, Pocket Garden House is an example of this kind of architectural wizardry. In the midst of an urban concrete jungle, the home is a three-storey geometric form that overflows with greenery, transforming what is ordinarily a compact building typology into a generous, functional home that feels more like an oasis.
On approaching the home from the street, one is immediately struck by the playfulness of the facade, with balconies and windows carved out of the exterior in various geometric wedge-shaped subtractions. These forms not only reduce the overall bulk of the building and provide essential shading for passive design, but importantly act as opportunities to integrate nature, with each subtraction transforming into its own mini garden. In total, 15 pocket gardens are carved into the facade or placed in the floorplan, giving the home its distinctive “checkerboard” look and providing it with an opportunity to breathe.
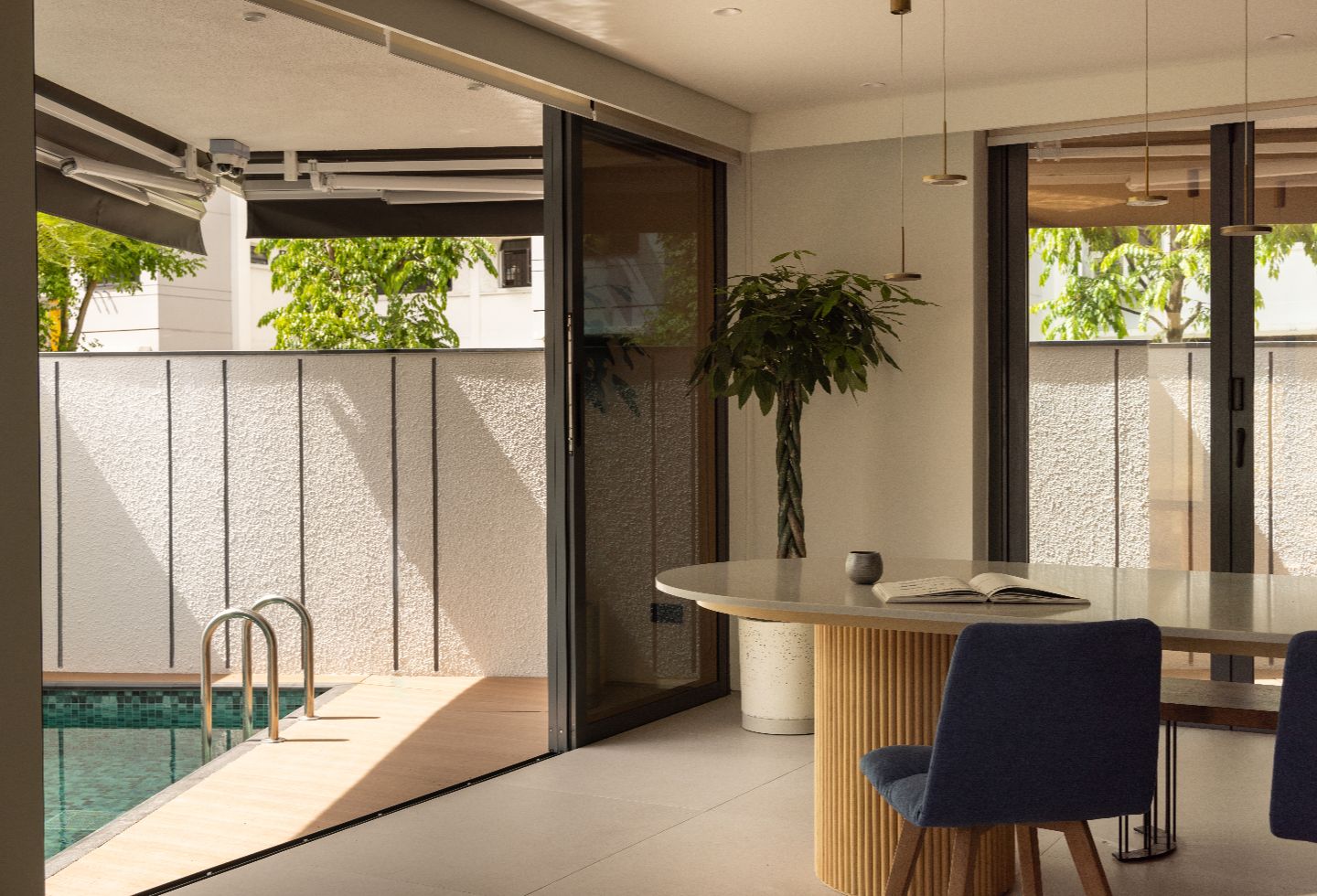
It’s on stepping inside when the success of these subtractions is really felt, with every room having its own garden space and connection to the outdoors. Whether resting in the living room, traversing up the staircase, or relaxing in the built-in Onsen in the Master bath, each space has a sense of openness and connectivity to nature. As a result, the entire home feels bright and airy, with spaces that extend into the world around them, making them appear bigger and more generous than what they look like on a floorplan.
The gardens themselves have the added benefit of adding to the home’s overall passive design principles. Not only do they protect the interiors from Singapore’s tropical climate with shading, but they are located to take advantage of the prevailing NE/SW Monsoon wind which helps ventilate the interiors. The architecture leans into this work, with a double-height ceiling in the living room and an openness to the internal structures facilitating cross-ventilation, while the use of a mezzanine level provides sight lines and visual connectivity to help users to bond across floors.
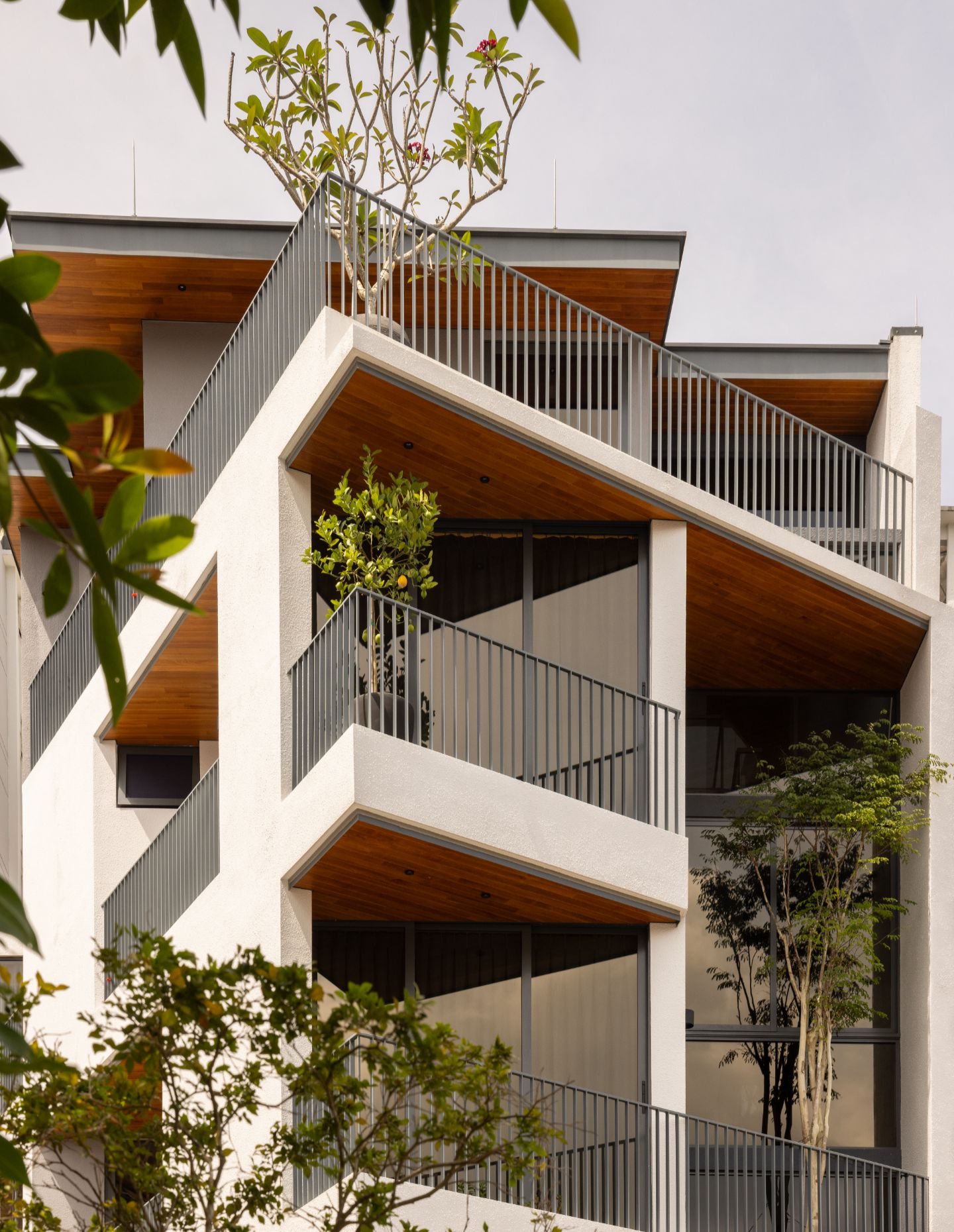
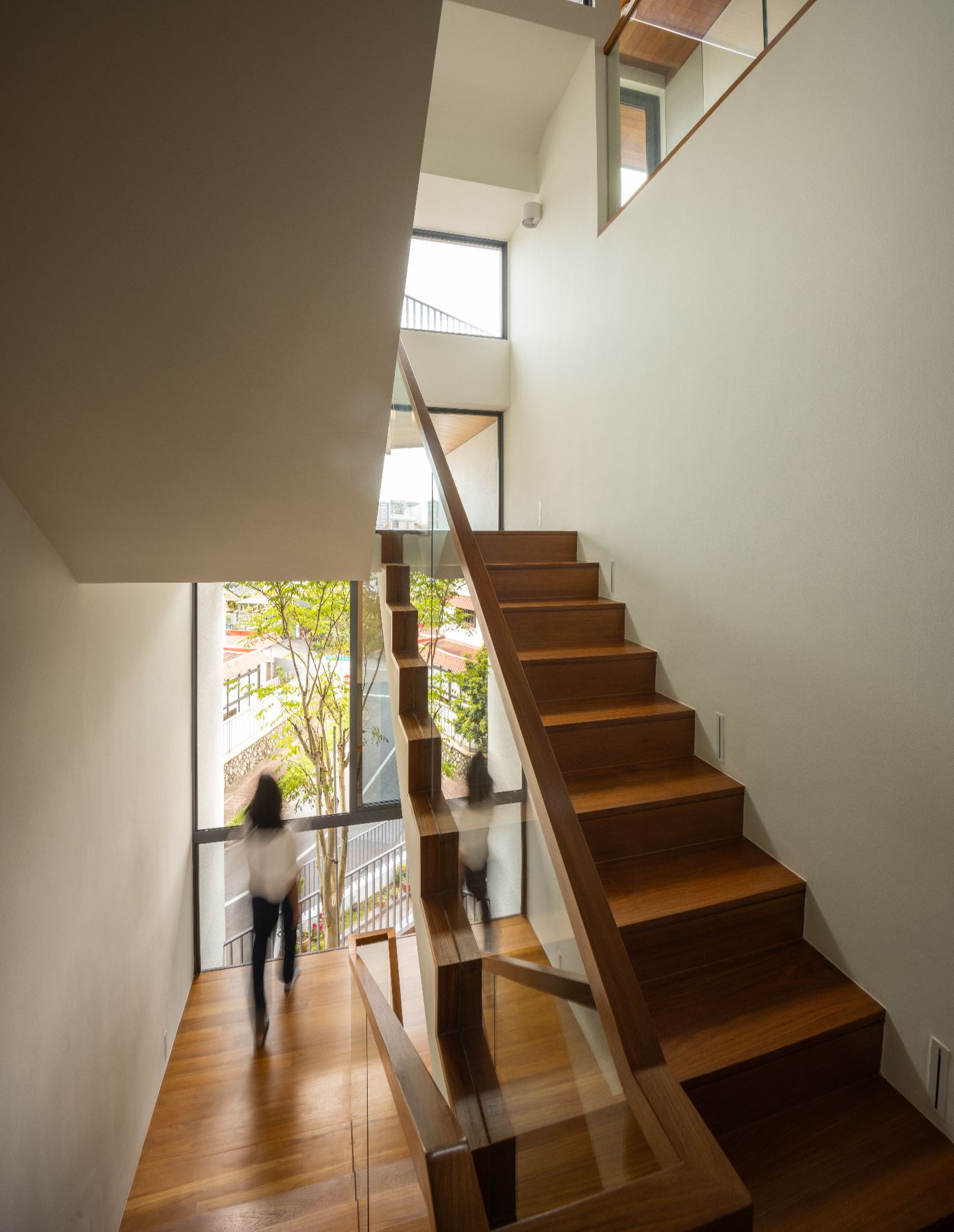
This multi-generational, post-covid home offers a variety of living and focused work space, with zones dedicated to solitary contemplation and respite, while others lend themselves to hosting and entertaining. In each of these spaces, the connecting garden provides an anchoring and restorative experience, created by architecture that weaves nature into the built form. In a city where space is at a premium, 15 pocket gardens may seem an unusual choice, and yet Mark 12 Architects have envisioned a home where out and in coexist as one, deftly balancing economics of space into a project that feels large and expansive, whilst still sitting harmoniously with nature and its surroundings.
