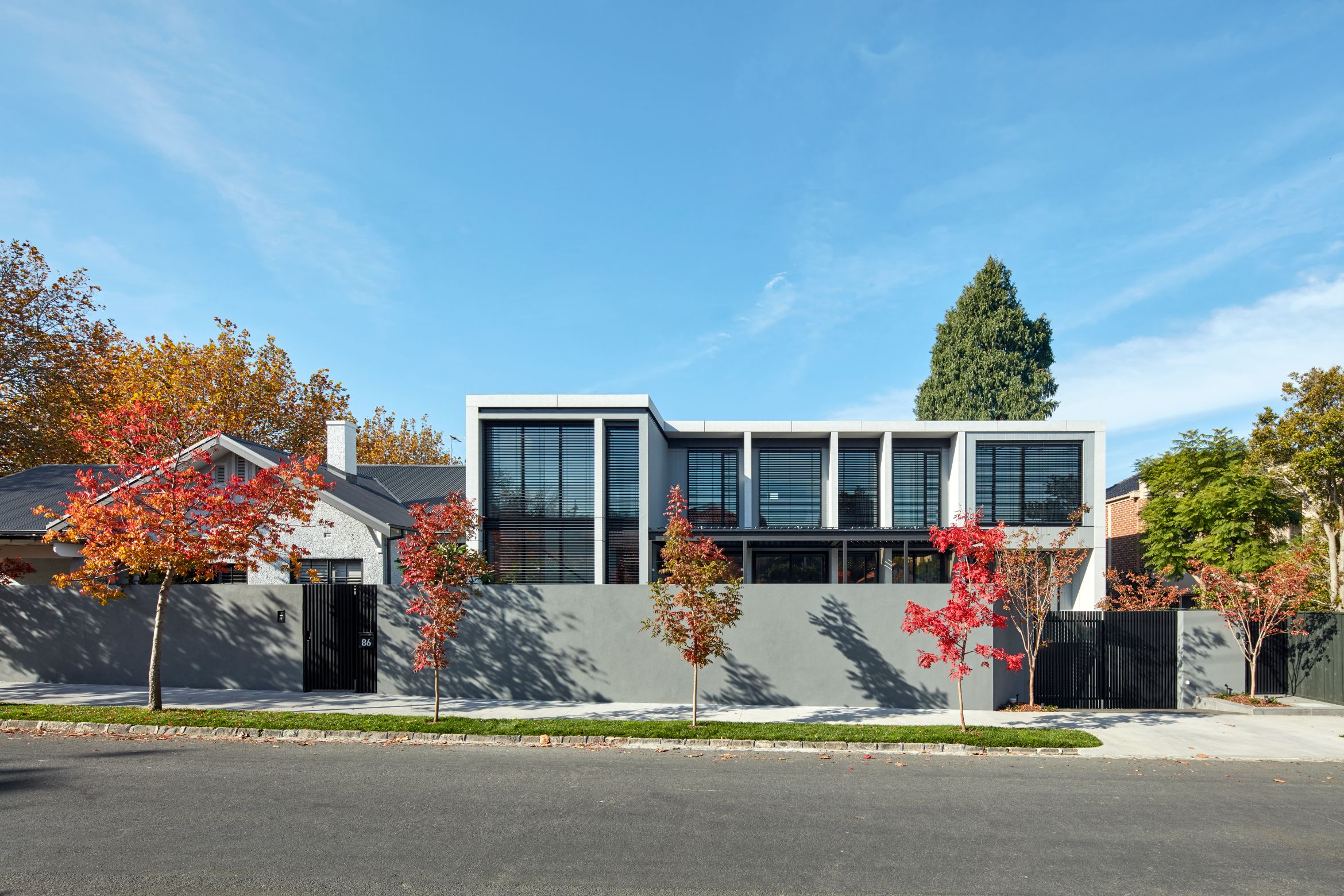When invited by a previous client to extend and reimagine a Californian bungalow in the central Melbourne suburb of Kew, the team at Seidler Group had to take some time and give the task some serious thought.
“The clients’ brief was to build a substantial family home, including two additional bedroom suites, an open plan kitchen, dining and living space, outdoor entertaining zone connected to a pool, and a four-car basement, whilst retaining elements of the original bungalow,” explained Luke Seidler, Head of Design at the practice.
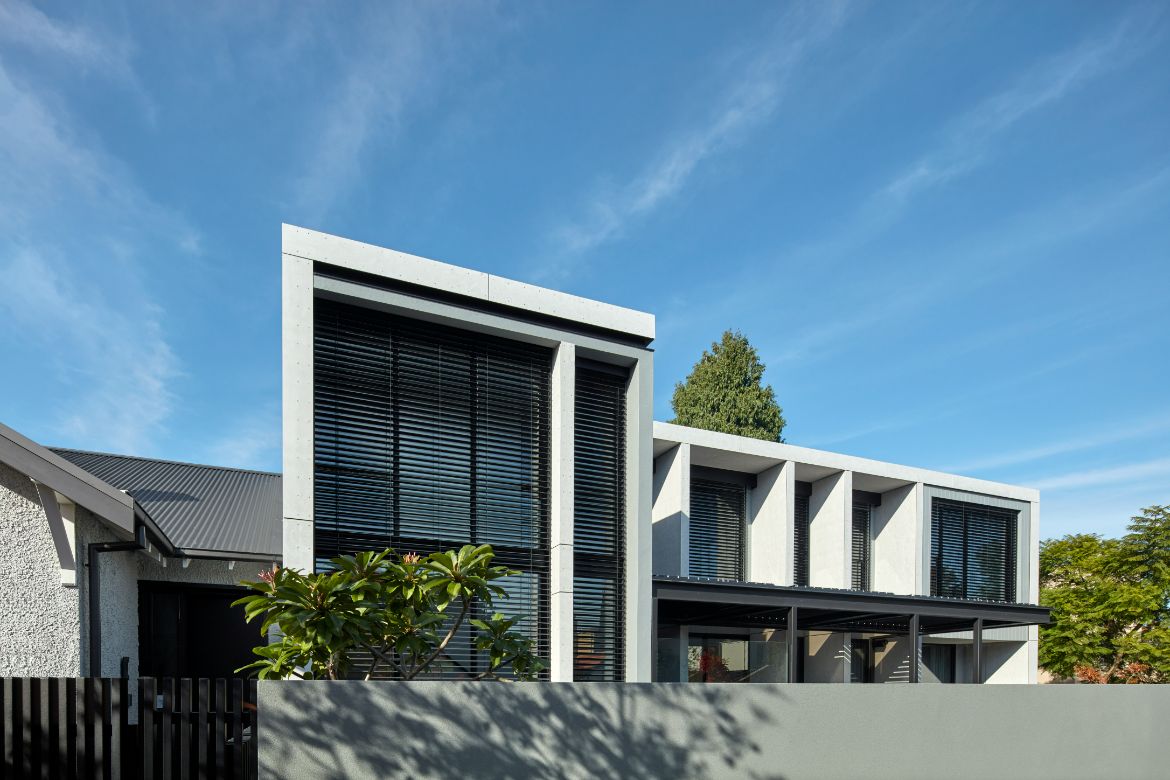
What made all of this so challenging were the size constraints, along with the fact that the rear of the site had only one outlook to the west facing side street.
In the end, the architects decided they had no choice but to incorporate expansive glazing along this exposed frontage. In this way, they were able to ensure that this side of the home, which includes living spaces and upstairs bedrooms, received sufficient natural light.
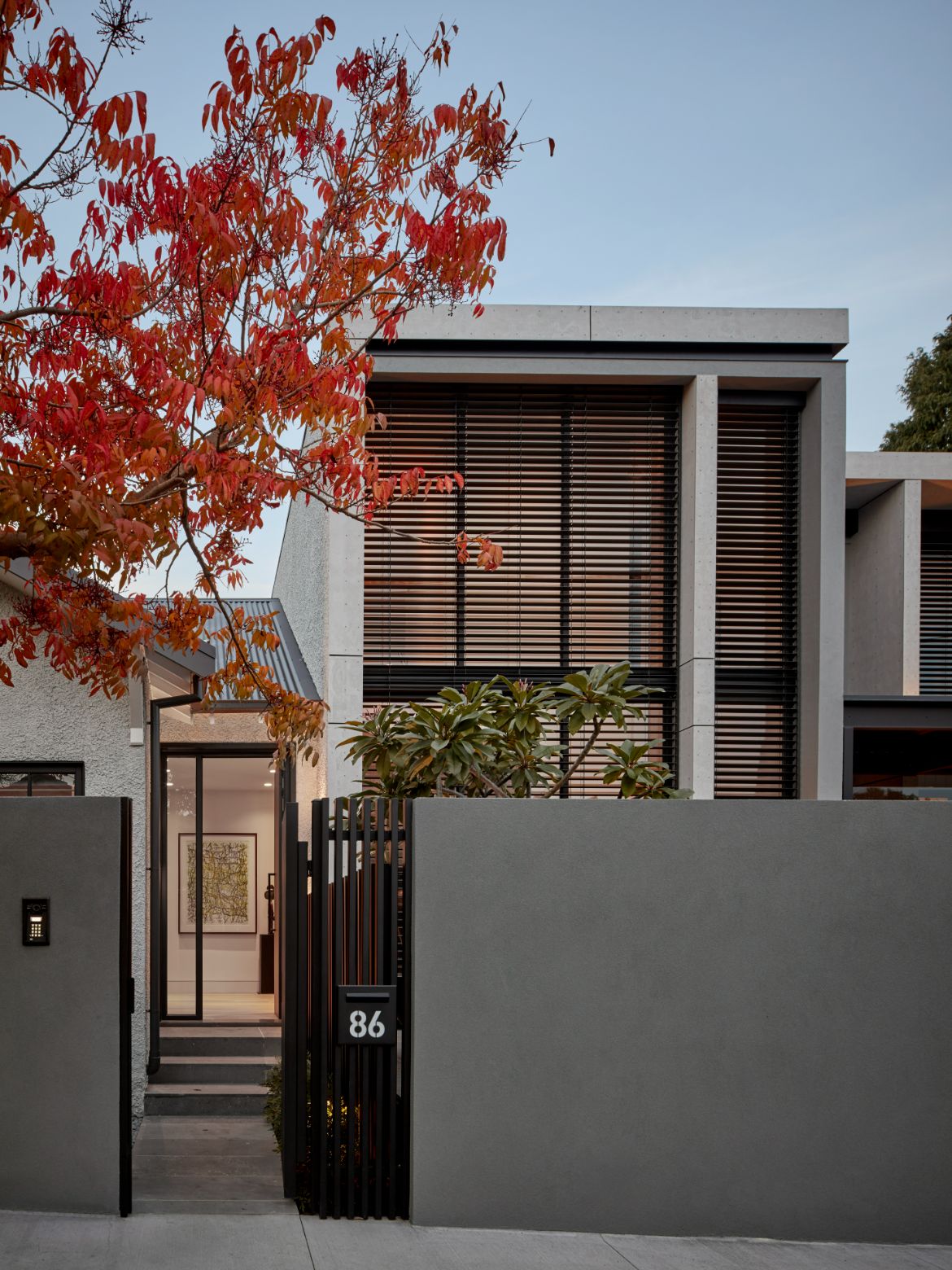
“The solution we developed was to break up the façade into a series of shrouds, infilled by glazing…,” said Seidler.
Given the sheer amount of glazing involved, they knew that to temper the effects of the summer sun and ensure privacy, the inclusion of an effective sun shading system would be critical.
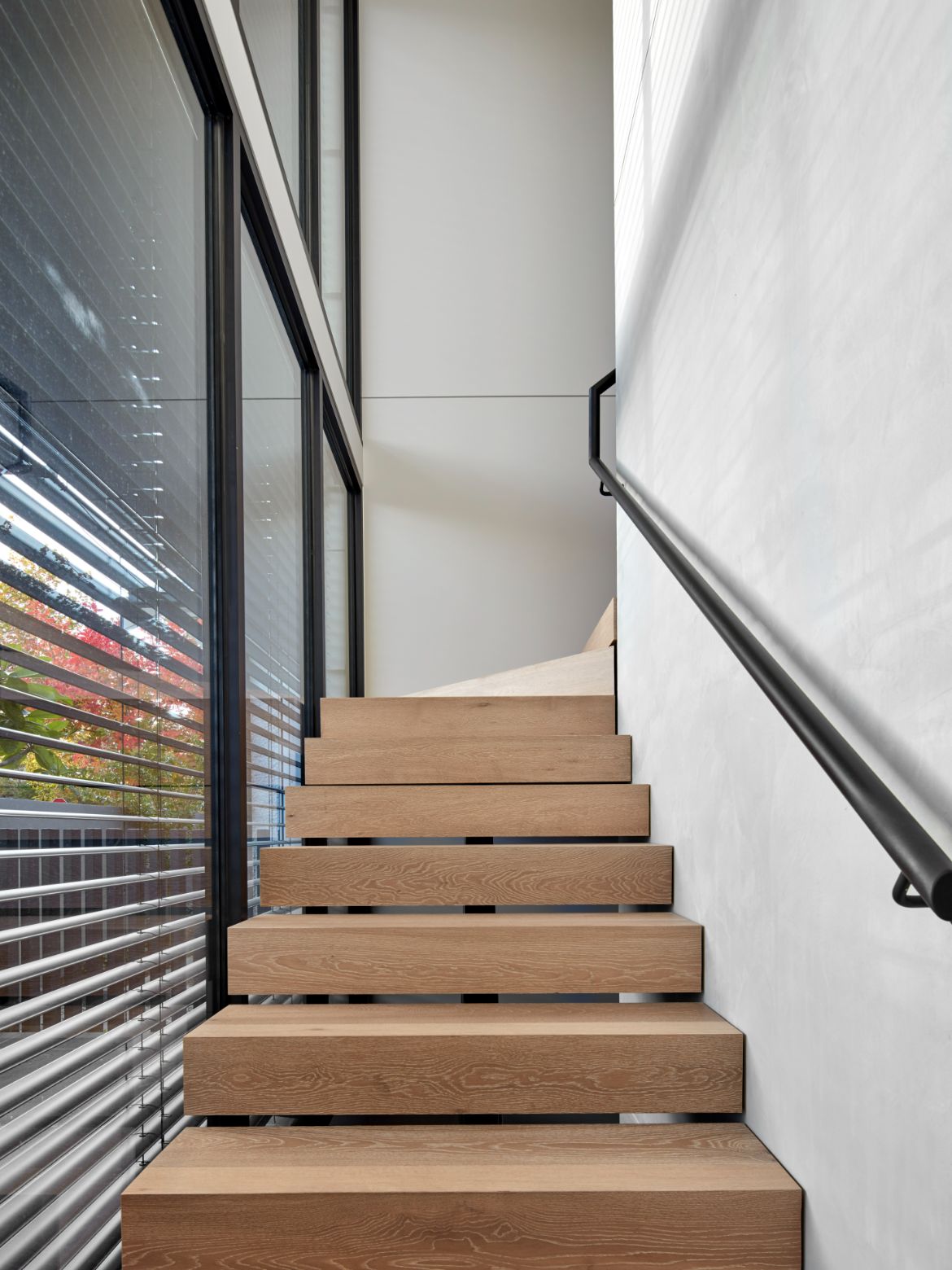
Having worked previously with Shade Factor – and having been impressed by the results – Seidler Group returned again to the specialist in customised, high performance shading systems.
“Being experts in their field, we were gladly guided throughout the design process from the very early stages to ensure the success of this project through the use of their systems and expertise,” said Seidler.
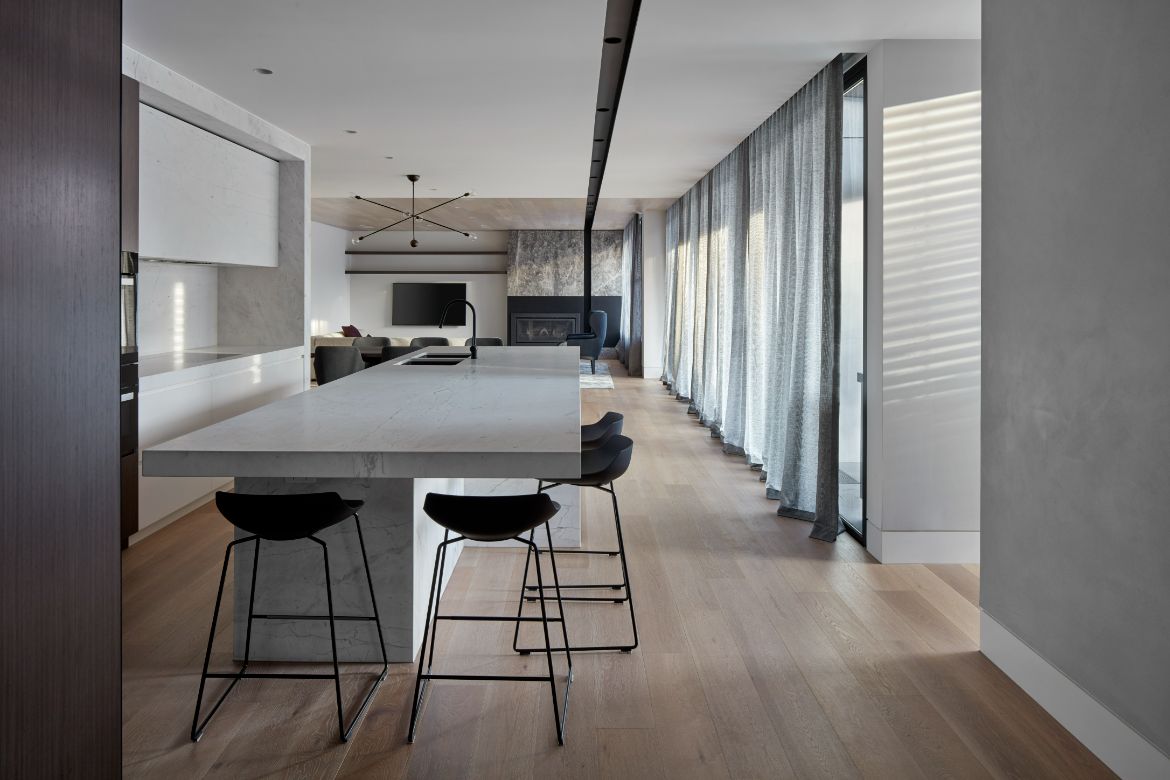
Noting the design brief and the clients’ insistence that the blinds chosen would need to integrate seamlessly into their everyday lives, Shade Factor recommended External venetian blinds by Warema.
“The Warema external venetian blinds…offered the required adaptability and functionality to allow the home’s unorthodox siting to work successfully by filtering light, providing shade and offering privacy to the home,” he said.
Asked about their contribution to the overall design, Seidler was equally positive.

“The visual impact of venetian blinds added a layer of softness to the otherwise shear glass façade, mitigating the stark contrast to the existing bungalow,” he said.
On top of that, their minimal track systems and concealed pelmets allowed them to integrate seamlessly into the façade.
Summarising, Seidler hailed the project – and the inclusion of the venetian blinds from Shade Factor – a genuine success. “The prominence of the alluring venetian blinds seen on such a vast scale from the streetscape gave the Shade Home its name” he said.
Interior Design By: Mim Design
Seidler Group
seidlergroup.com.au
Shade Factor
shadefactor.com.au

