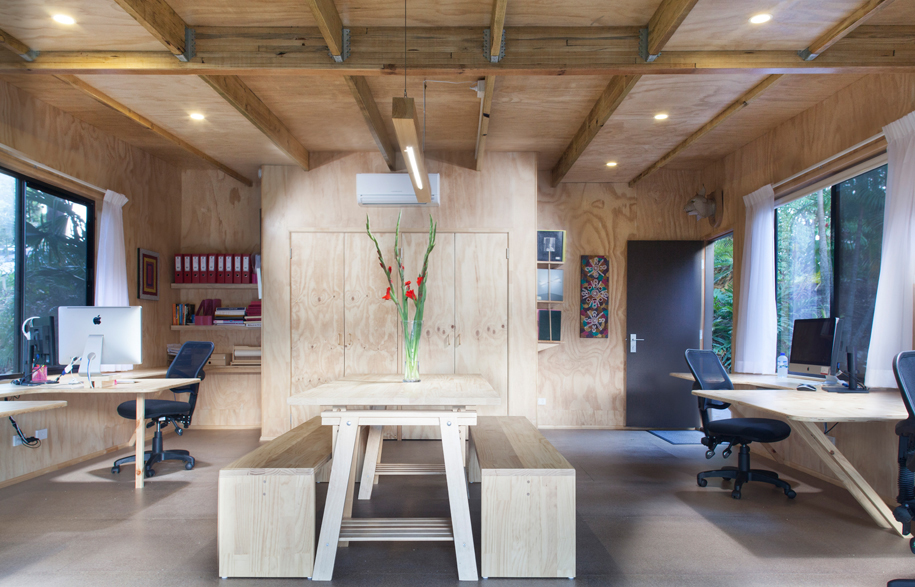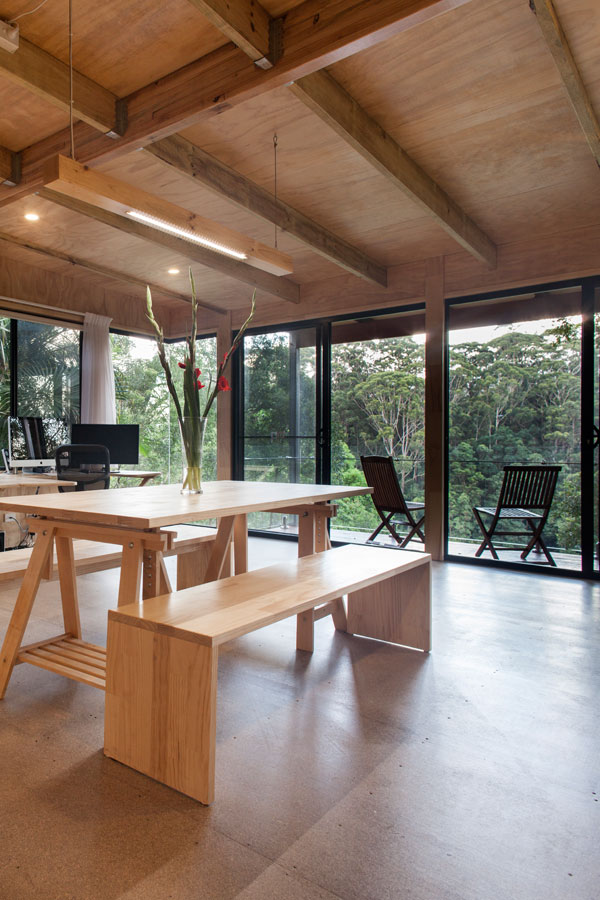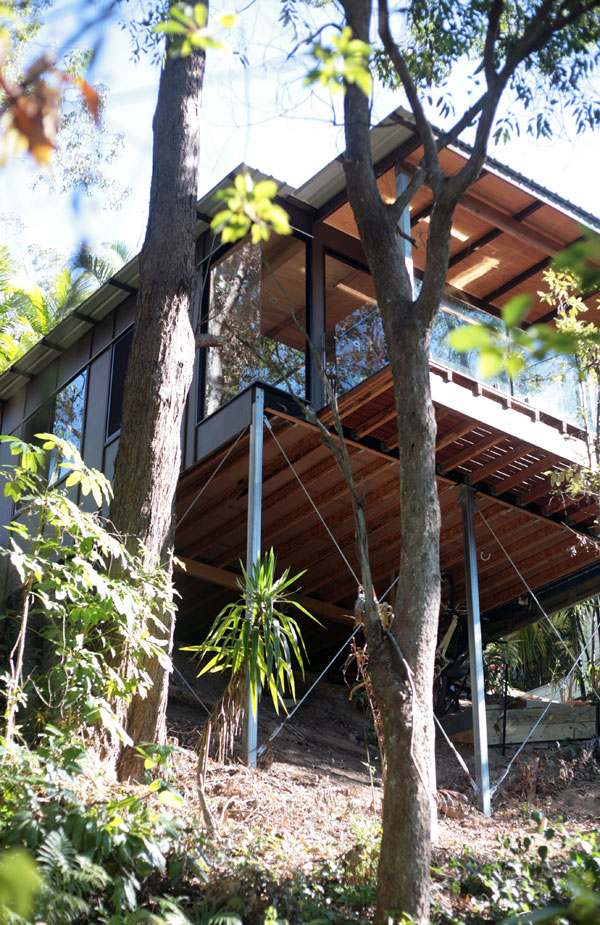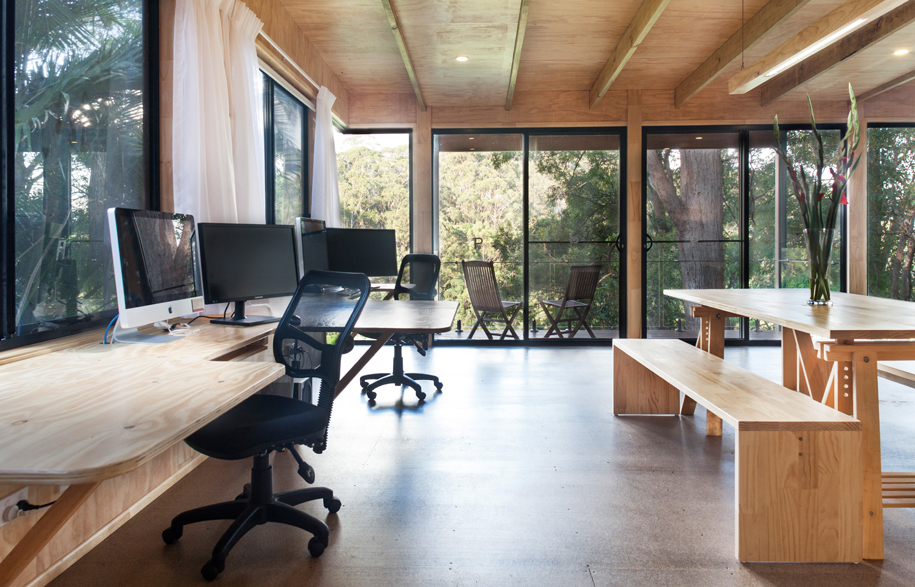The studio was the brain-child of POMO’s Creative Director Stephen Burton, who collaborated with builders Tim Coates and Callum Fraser. Based in Rosemount in the Sunshine Coast hinterland, the open plan 42 sqm creative studio workspace was completed in November 2013.
What was the brief for this project?
To create a sustainable, inspirational, creative workspace that would be complementary to the old growth trees and forest in which it would be built.
How did the local climate, building vernacular or local landscape influence your design?
The studio sits on the side of a very steep hill, it also sits in a corridor of old-growth trees. It was important that none of these old growth trees were removed, it was also important to conduct minimal ground works in order to preserve the natural contours of the land.
The bush influenced the design by inspiring us to want to bring the beauty outside into the experience of the interior. This was achieved through the use of glass with expansive floor to ceiling glass corners and custom made sliding doors which open to a viewing deck that stands over 6m high from the bush floor and quite literally in some of the tree tops.
Being located at the top of a valley on the Sunshine Coast, we attract the afternoon sea breeze with cross-flow ventilation. The natural canopy of the close trees prevent direct summer sun and therefore help lower our cooling bills while heating in winter is virtually unnecessary as the aspect of the building allows the sun to stretch into our studio space in the cooler months.
Please comment on your experience of the space. Has it met your goals? Would you change anything?
It has met our goals, most definitely. We would not change anything. It is serene and sitting amongst the trees in our tree-house inspires creative thinking and design amongst the staff.
How does it affect your work?
Creatively, the space is very conducive to open communication and collaboration, this is featured in the furniture design with a custom-made park bench style meeting table and free flowing fully connected plywood workspaces. The central light fitting was also made out of timber and sits above the central conference area. The meeting table is designed to emulate a relaxed atmosphere with people sitting together to share and exchange ideas. For a creative business the sharing of ideas and inspiration has improved our collective output and our focus.

Please discuss the sustainable features, and why this is so important to you.
It was important to create something that was respectful of and appropriate for the space in which it was located. All design, above everything, must be appropriate. With this in mind we created something respectful of the natural environment in which it was situated and referenced that environment through the use of materials, most of which were sourced locally.
The studio has a number of sustainability features.
The floor exclusively uses manufactured timber support beams rather than hardwood. The manufactured beams are made from sustainable plantation timber. The floor is exposed yellow tongue flooring which is made from a high recycled material component. There is no carpet inside the studio.
All furniture – excluding the office chairs – is made from pine or plywood sourced from sustainable plantations.
For the roof, timber beams have been made from sustainable pine plantations that are grown locally. The roof and walls are lined with plywood, also made from sustainable pine plantations. No paint was used inside the building.
The roof has no gutters and instead all water empties from above the front deck area creating a waterfall that falls six metres down past the deck and to the forest floor returning the rainfall to the nearby trees.
Exclusive use of LED lighting has reduced power consumption by over 80% compared to our previous working location. The expansive use of glass means minimal lights are required to work during the day.
The building is fully insulated and with the advantage of a north aspect to use winter sun to heat the building but excluding summer sun. A natural canopy of old grown trees prevents most direct sun on the roof keeping it cooler thus reducing reliance on electricity.


Photography: Lucas Muro

