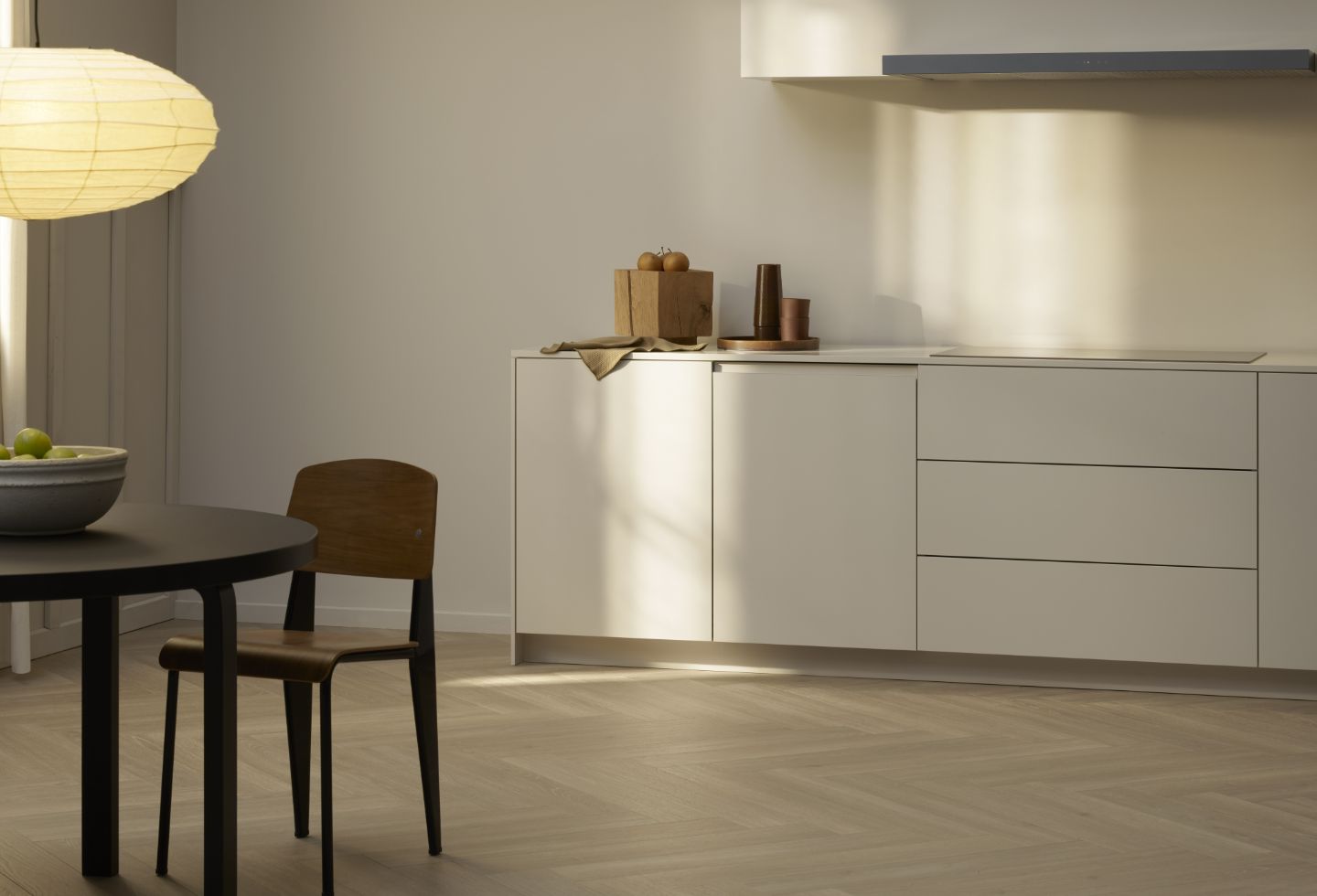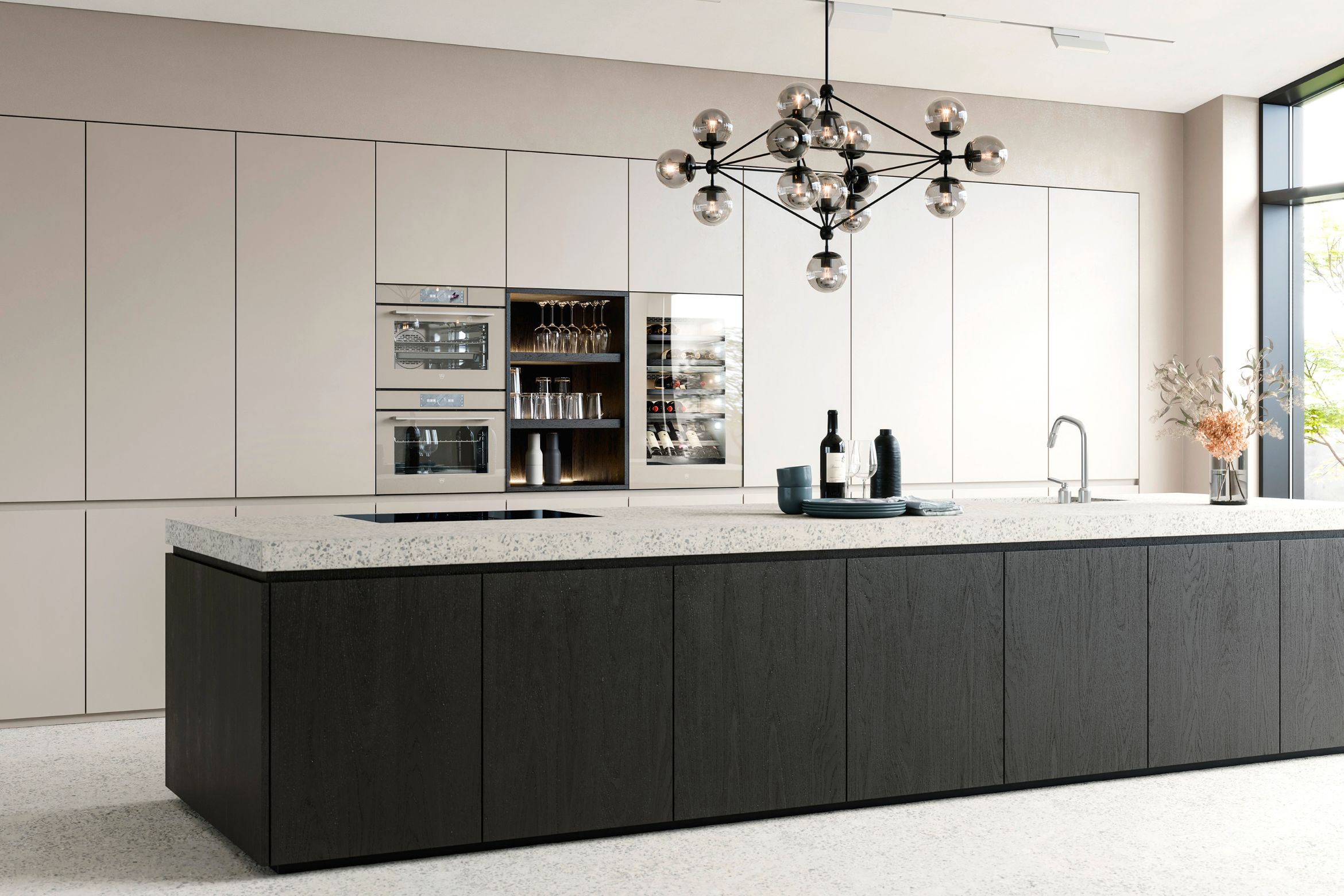This story begins 3 years ago when the marketing manager for a premium appliance brand – Sally Lukey of V-ZUG – was renovating her own kitchen and engaged one of Melbourne’s best kept secrets – designer Kat Siketa – to create something special. Naturally Lukey specified V-ZUG appliances, but when the time came for Siketa to walk her through the design, Lukey noticed that Siketa had used another brands’s BIM library for appliances in the 3D renderings. The reason? V-ZUG’s BIM model was a bit cumbersome and didn’t include finishes or textures.
It says a lot about both Siketa and Lukey that the outcome of that potentially quite awkward moment has only been to the benefit of the wider Australian design community today. Since that “Why?” moment, V-ZUG HQ back in Switzerland has made a huge effort to ensure that Siketa and every other Australian designer in the land never has to concern themselves with the integrity of a V-ZUG BIM model again.
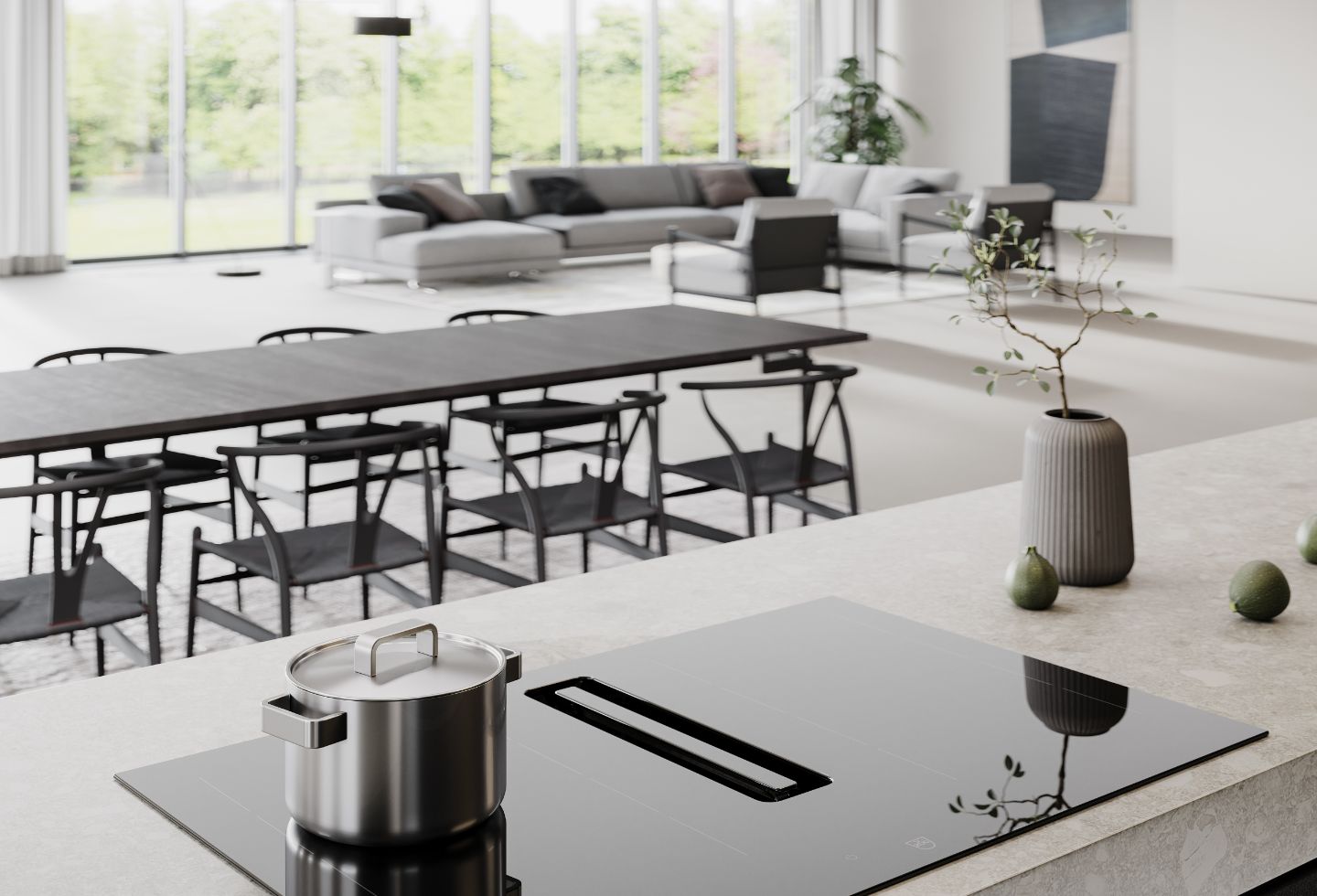
Maybe you are thinking: “Aren’t these things the same the world over?” Alas, no. Different historical factors and regulatory environments mean that standards can be quite divergent.
As V-ZUG’s Senior Product Data Manager, Lai Yuen, explains: “The Scandinavian, Dutch, UK, Australian and New Zealand markets adopted 3D technology very early, years before the central and the southern European markets. And since UK architects and engineers were involved in many of the Middle East projects, the regulations followed there as well. So that’s why we have this huge gap of interest across regions, and why it differs quite a lot. It also depends on the mandates and the standards and the best practices in each territory.”
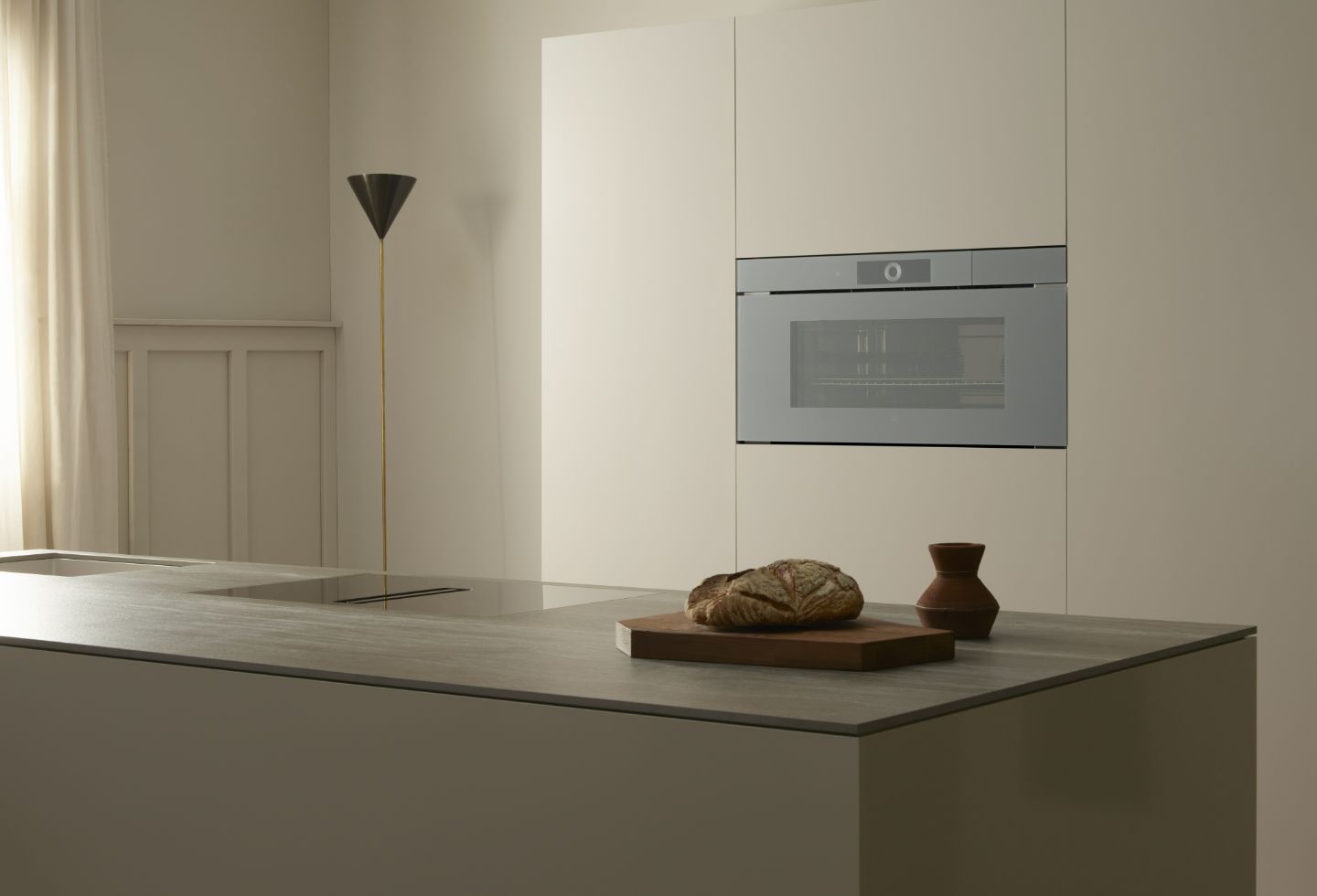
So while a memo about a kitchen renovation 16,000 kilometres away on the subject of why the company’s digital models were a bit of an issue in the Australian market may not have been something she was expecting, Yuen was ready for a challenge. For the past 3 years she has led the BIM uplift project that involved the Product Management and Product Data teams at V-ZUG HQ in Switzerland working directly with Australian design practitioners to enhance and improve its models.
“We started with the implementation of new textures, more refined ones,” says Yuen. “And later we started to deliver our ‘Digital V-ZUG Showroom’, which is implemented into a BIM library and which is powered by extensive data. This means that the designers and the architects have much more data available than before.”
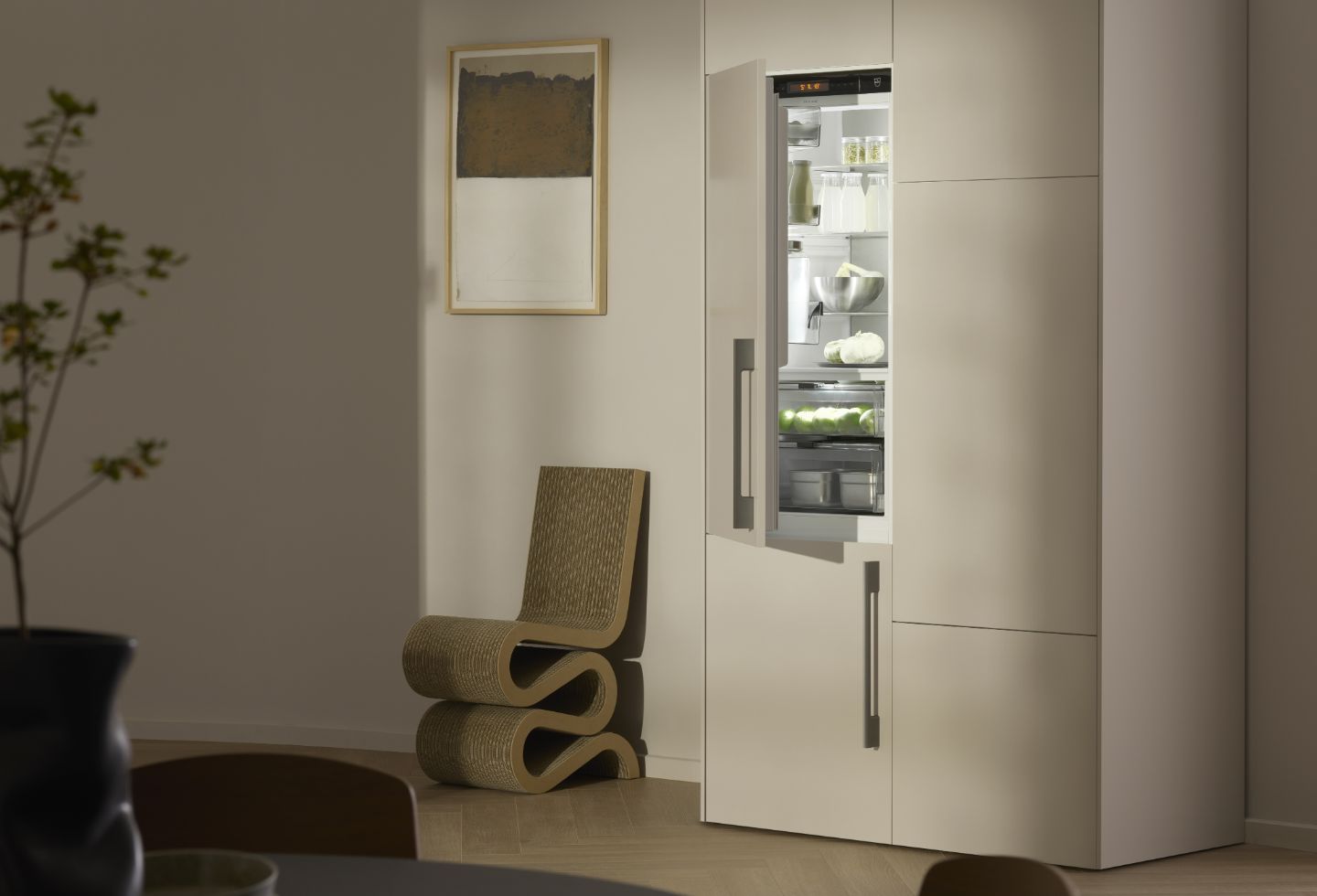
For Siketa, the benefits of a good, data-rich BIM model go beyond being able to accurately represent the aesthetics of a project to a client: “There are things within the background of that computer model that guide us as designers on things such as the space required for air and ventilation. Or dashed lines or shaded out areas, showing us that we can’t have joinery within a certain distance of certain appliances. And if that isn’t there [in the model] you could be getting yourself into a little bit of hot water. Appliances, I find, are probably one of the most important ones to be accurate, because there are actual regulations surrounding the installation and clearances with appliances.”
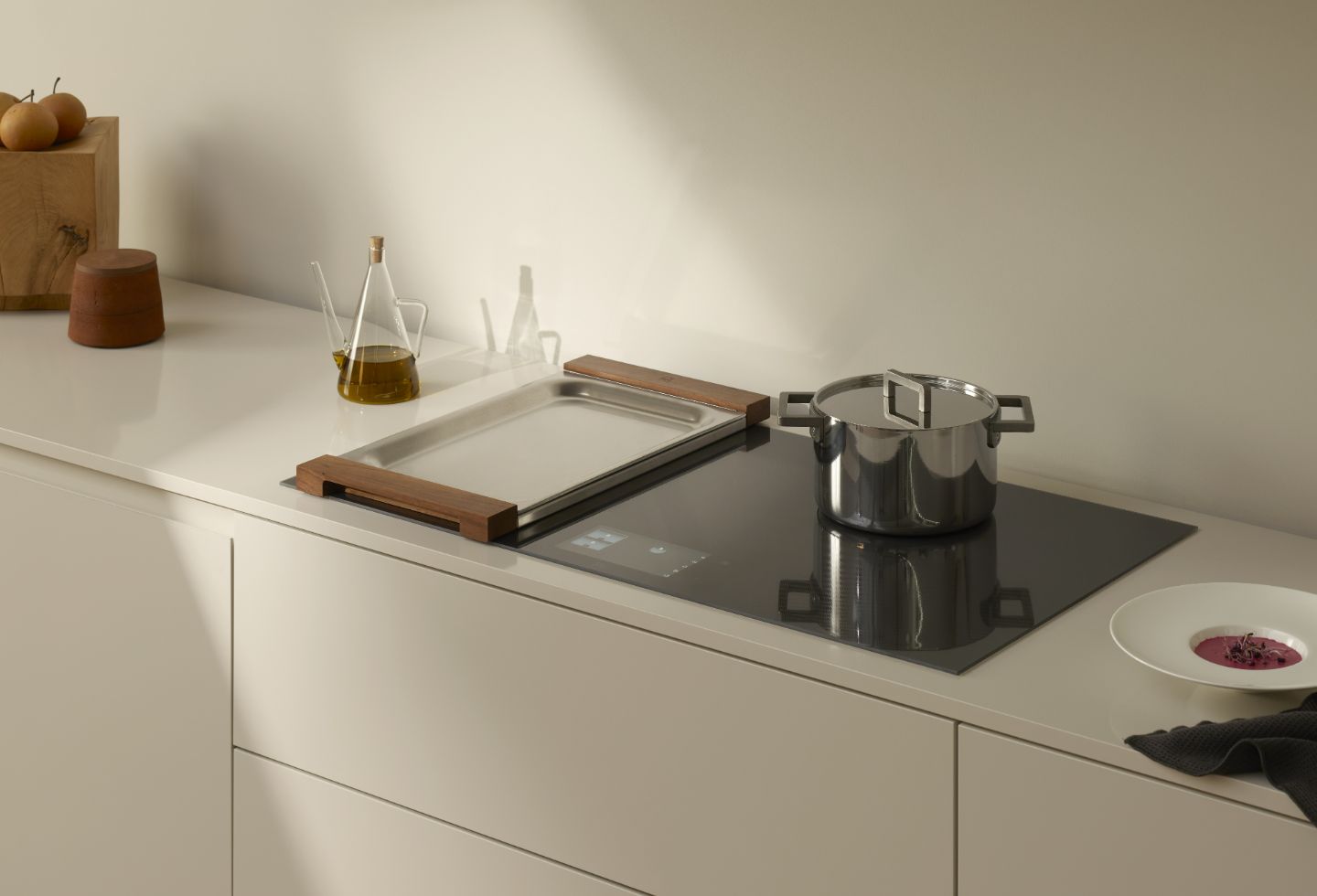
Another Australian involved in the consultation process was Michael Dresher, Interiors Director at DKO. Drescher travelled to Switzerland to work with Yuen and her team, providing feedback about the needs of the A&D industry in Australia in terms of 3D data files to help scope a project correctly in terms of deliverables. He also provided insights from DKO’s IT team that was used to inform the creation of the files and different formats.
“From the outset, it was clear that V-ZUG’s technology team were eager to explore how we, as a practice, could contribute to the development of their BIM objects,” says Drescher. “These conversations delved into how BIM could serve our projects at different scales – from smaller residential builds to larger, complex multi-residential developments. What I found particularly rewarding was how we navigated the technical challenges together. We discussed the entire spectrum of needs, from the aesthetic quality of the objects for early-stage design to their functional role in documentation and delivery phases.”
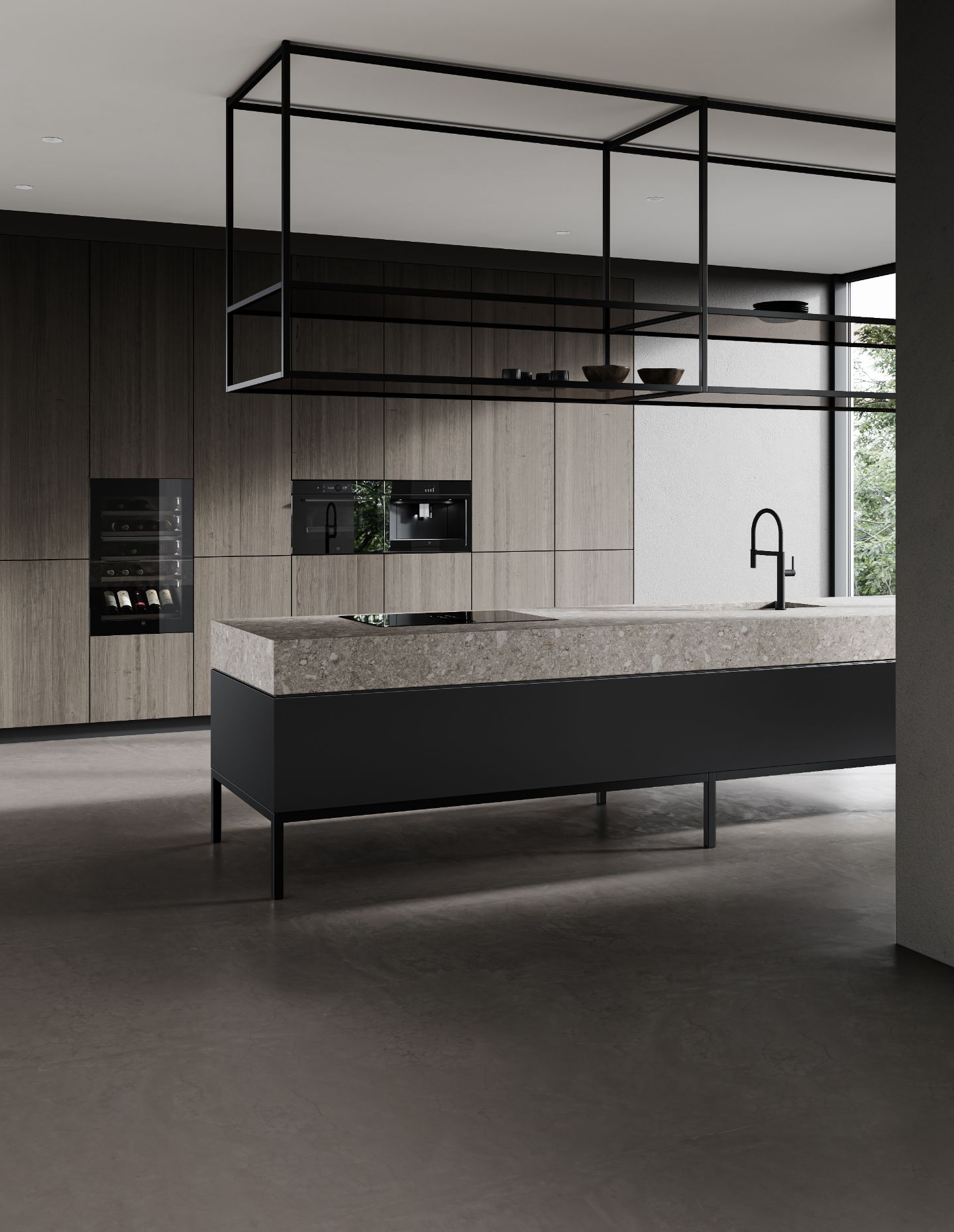
That additional technical data to support a project team to collaborate across different construction stages and not just in design was one of the key objectives of the uplift program. Both Yuen and Drescher acknowledge the ongoing tension of trying to deliver a model that offers creative freedom and technical feasibility and efficiency, as well as the perennial question of our age, “How much information is too much?”
One of the unique features of the new V-ZUG library is a handy tool that allows identifying elements to be ‘switched off’. This developed from feedback from industry that a no-information parameter level would be useful for tender documents. Similarly, the BIM models for different appliances now include energy ratings, and work is underway to also embed life-cycle assessment information in a future release.
For Drescher, the in-person collaboration also gave him him an insider’s view of the company’s commitment to sustainability.
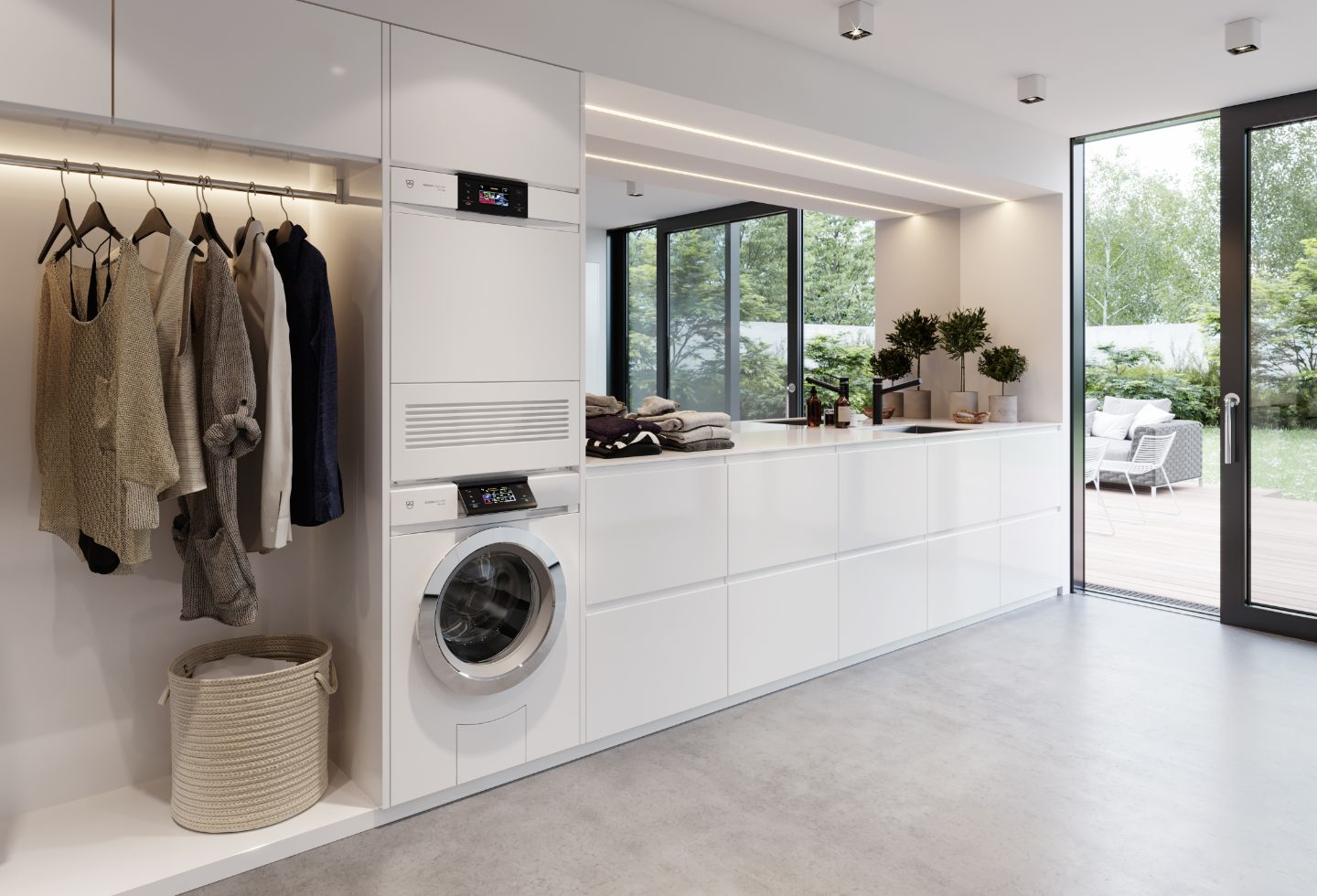
“My time in Zug felt like a deep dive into V-ZUG’s rich history and their forward-thinking approach to manufacturing. Walking through their facilities, it was clear that every part of the process had been carefully considered – not just from an engineering perspective, but with a genuine focus on resource efficiency and its impact on people. Watching the research and development unfold in real-time gave me a true sense of the innovation driving the company forward.”
With the launch of the Digital Showroom on 1 October, V-ZUG’s careful consideration and innovation are now just as evident in its data provision for the A&D industry as it is in the beautiful design and functionality of the appliances themselves.
And so back to where we began, with Siteka. “Sal got in contact with me a couple months ago and said, ‘Guess what? We’ve done it’. And she sent me the link, and I pressed the link, and the appliances were there. They worked, they looked right in the drawing, the colours were correct, the sizes were correct, and in elevation and floor plan, they represented what they were. Each model is available in the various finishes – and I’ve been hard pressed to find a client that didn’t like one of the finishes.”
V-ZUG
vzug.com
V-ZUG BIM
vzug.com/planing-installation-aid
