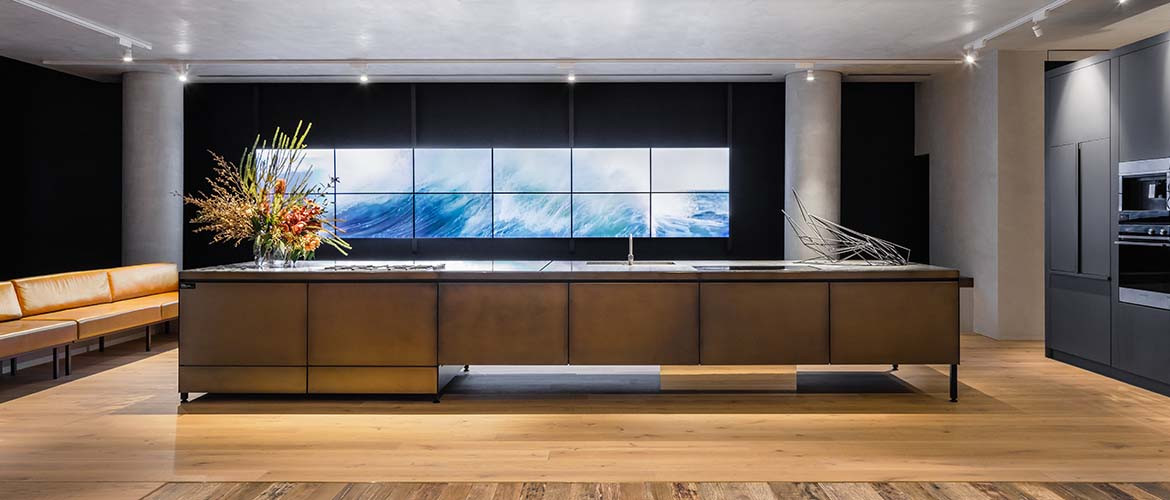Designing products since 1934 Fisher & Paykel have grown into a global company operating in 50 countries and manufacturing in Thailand, Mexico, China and Italy.
Fisher & Paykel’s culture is one of open innovation, collaboration and curiosity – one that seeks to uncover insights and ideas that connect with their customers and respect our planet.
Thank you for your enquiry.
A member from the Fisher & Paykel team will be in contact with you shortly.


