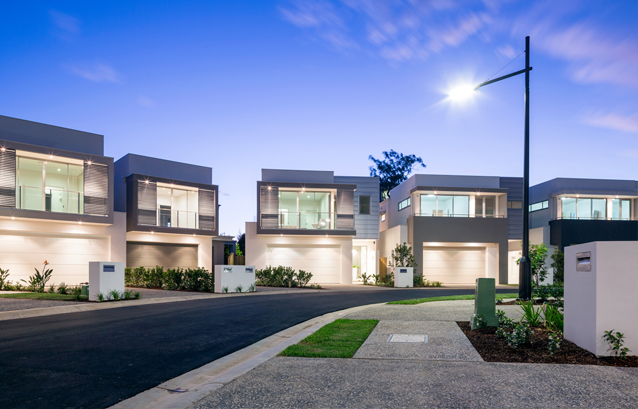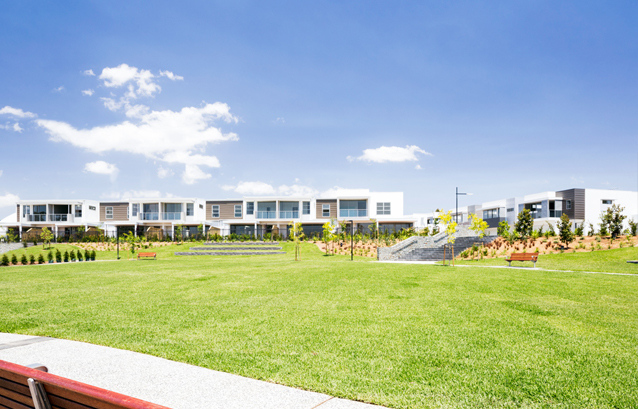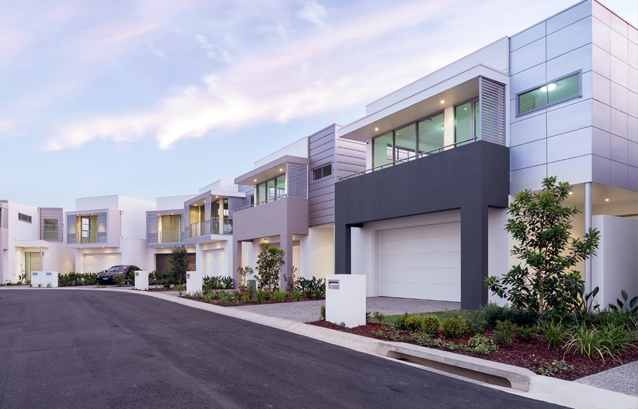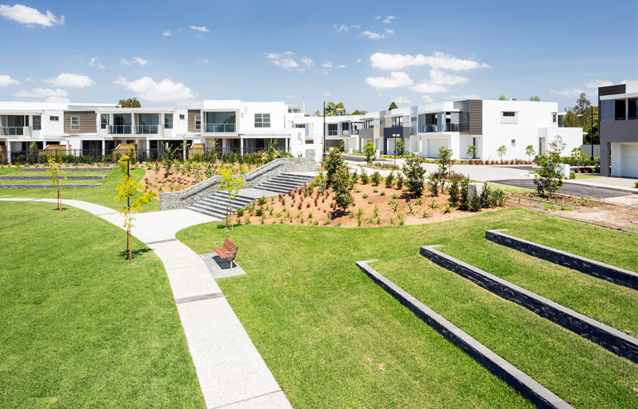Last week we looked at the importance of free-hand drawing to the practice of architecture, exploring how the immediacy and tactile connection between brain, hand, pencil and paper forms a powerful communicative and creative combination. This week we look at an especially well-executed flyover for Gilsenan Associates Architects’ current project Norwest Central Park (see bottom of article) and ask architect Glenn Gilsenan to comment on how his firm uses 3D CAD multimedia as part of his design process.
Gilsenan states:
“The use of multimedia in architecture is fast becoming a part of the essential tools architects utilize to convey their vision.
“In a world where communication is increasingly visual and moving away from the written word and technical drawing, multimedia is not only widely accepted but sought by both the public and authorities. Neither the public nor authorities were previously easily able to translate the architectural drawing into a real visual concept of the buildings. We advise our clients to commission fly-through images of the developments to promote a clearer understanding of the design concept.
“Builders and contractors also use the medium as a way of understanding the built form, hence the development of the BIM [Building Information Modeling] process. BIM Is utilized not only as a means of technical coordination but as a way in which everybody both in the office and at site can see what the outcome will be in 3D. These days in every builder’s and contractor’s office there are 3D images of the final building, allowing them to visualize where they are heading and what is possible. In the future the site information data from architects will contain multimedia plug‐ins that assist in seeing the outcomes and where alternatives can be sought.”
However the value of CAD multimedia has by no means replaced hand drawing. “They are both essential”, comments Gilsenan, “I’m not a computer person, I’m a bit of a dinosaur, and my designs always start with hand drawing. CAD is important at the other end of the process, once the design has already been resolved, to make it more understandable for clients and the public”. In particular, 3D imaging is uniquely able to give a verisimilar impression of interiors, moving through a space and depicting the progression of volumes.
The main caveat of all this is that the production of CAD multimedia, especially detailed, realistic flyovers, is resource intensive and thus only justifiable for large projects. The evolution of the technology (and the emergence of a more technologically-minded generation of architects) may change this, but for the time being its unlikely you’ll be able to digitally preview your next renovation.
Project photography:



3D Flyover: Virtual Vision
Photography: Steve Back

