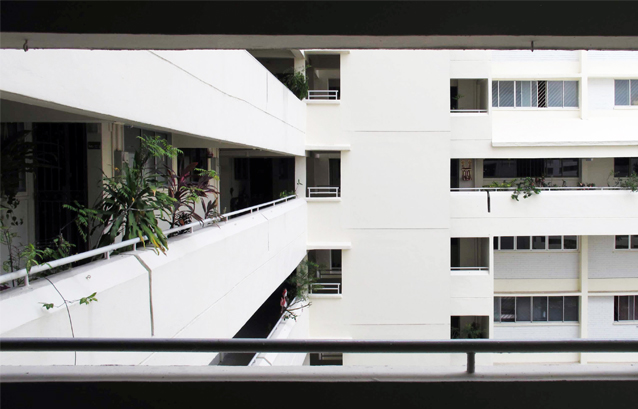Habitusliving: How should a designer prioritise what (with regards to non-essential spaces) to include in the design?
Jonathan Poh: To be clear of the design intent which is usually an intuitive decision taking cue from the site or the client’s brief. From there the hierarchy of spaces could be easily defined.
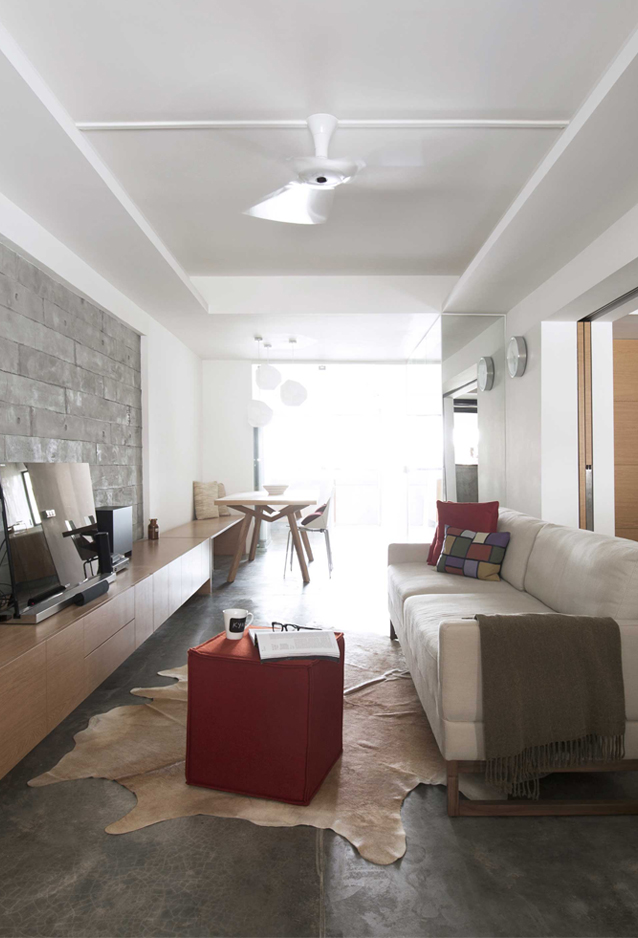
HL: Are there any particular tools or methods that can assist a designer when designing in small spaces?
JP: It is important to understand the client’s spatial need, and even if some come with very long wishlists, you take them on with a positive attitude and let your creative juices do the work.
HL: Considering most residences in HDB have only one side accessing natural light, how can a designer ensure sufficient penetration of that light while retaining privacy?
JP: HDB apartments are usually not very deep, which makes the problem of natural lighting less severe.
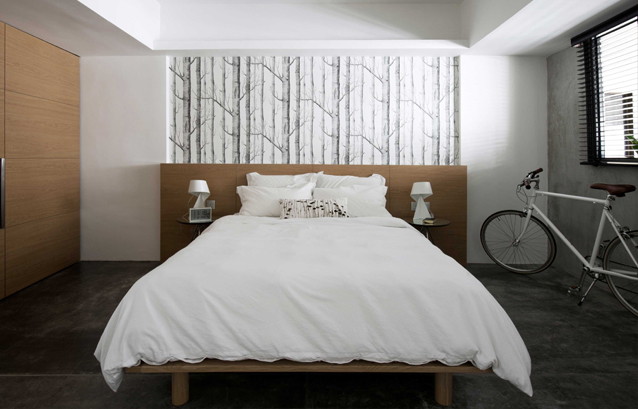
HL: What are the best methods for maximising usable floor space?
JP: I don’t think there is a fixed formula for maximizing usable floor space per se, but designers should understand how spaces could be optimized (as opposed to maximized) to be more usable. The word maximize is a bad word to designers.
HL: How can a designer increase the sense of space under low ceilings? (i.e.. what strategies can be used to create an illusion of more space?)
JP: The usual ceiling height for HDB apartments is usually 2.6-2.7m and is usually proportional to the space before and after reconfiguring. Areas where lowered ceilings are absolutely necessary to conceal services are usually minimized and located above circulation spaces.
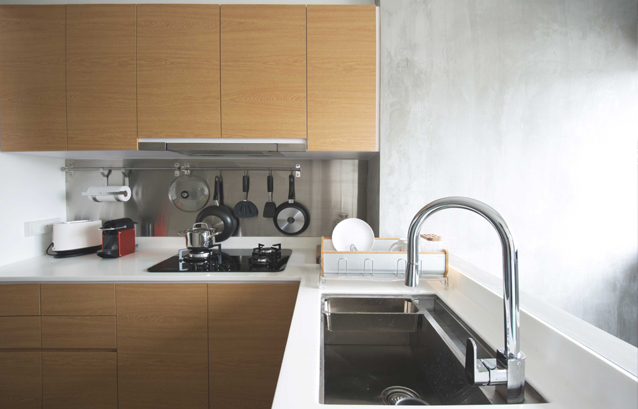
HL: What are the best methods for increasing natural ventilation?
JP: You normally have to study the plan and air flow. But newer HDBs apartments are not adequately designed to facilitate that and can be restrictive to your intent to naturally ventilate, which is why many clients insist on ceiling fans to cool each space.
HL: How can a designer incorporate vegetation into the design?
JP: It’s a matter of appropriateness. Some owners prefer not to have them because they feel that they rob them of oxygen at night. Some feel it is a hassle to maintain. So we have to ask whether it is really necessary even though it is rather fashionable to do so these days.
HL: What was the most successful element in the design of your own apartment?
JP: The oddity of how each design component fall into place naturally by respecting the architectural grid of the building.
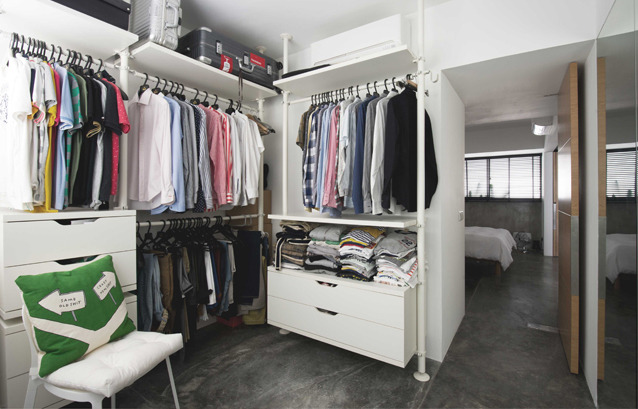
HL: What is the most commonly made mistake in the design of residences in HDB?
JP: Pursuing trends and fashion without filtering.
HL: How can a designer design for flexibility? (i.e. multi-purpose spaces – sliding doors, fold-away beds, etc.)
JP: I believe the more important question is to what degree the space needs to be flexible and multi-functional. Most HDB apartments are usually adequately sized for a traditional nucleus family, unlike shoe-box units in commercial developments. It is pointless to make a space flexible when the client doesn’t need it to be so. It all boils down to how the client intends to use the space.
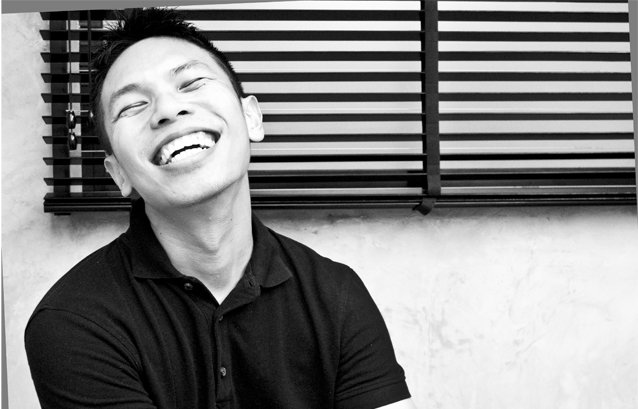
Jonathan Poh
Photography: Kenerf Sim (Interiors), Jonathan Poh (Exteriors)
For an in-depth look at Jonathan’s apartment pick up a copy of Habitus 19, on sale now.

