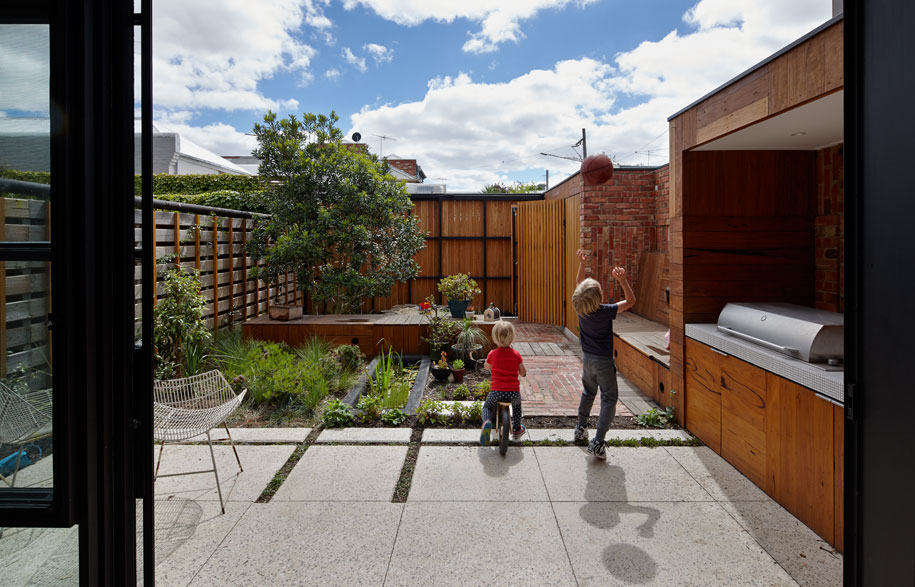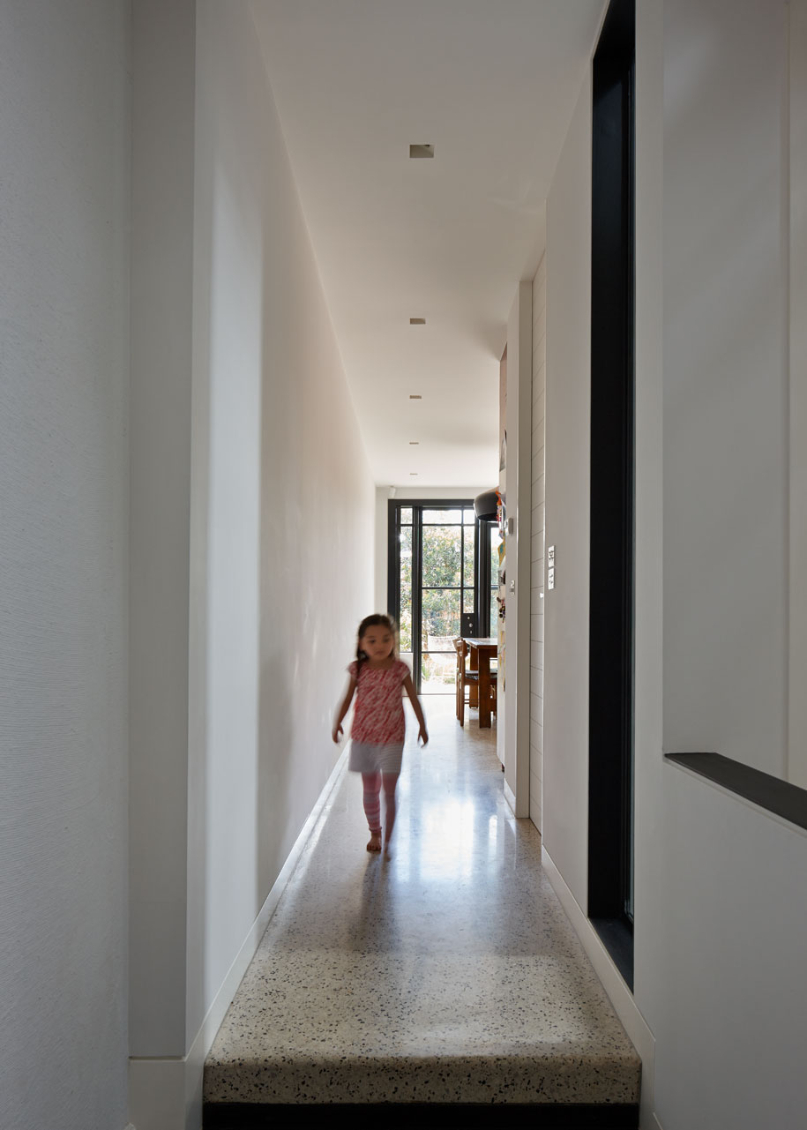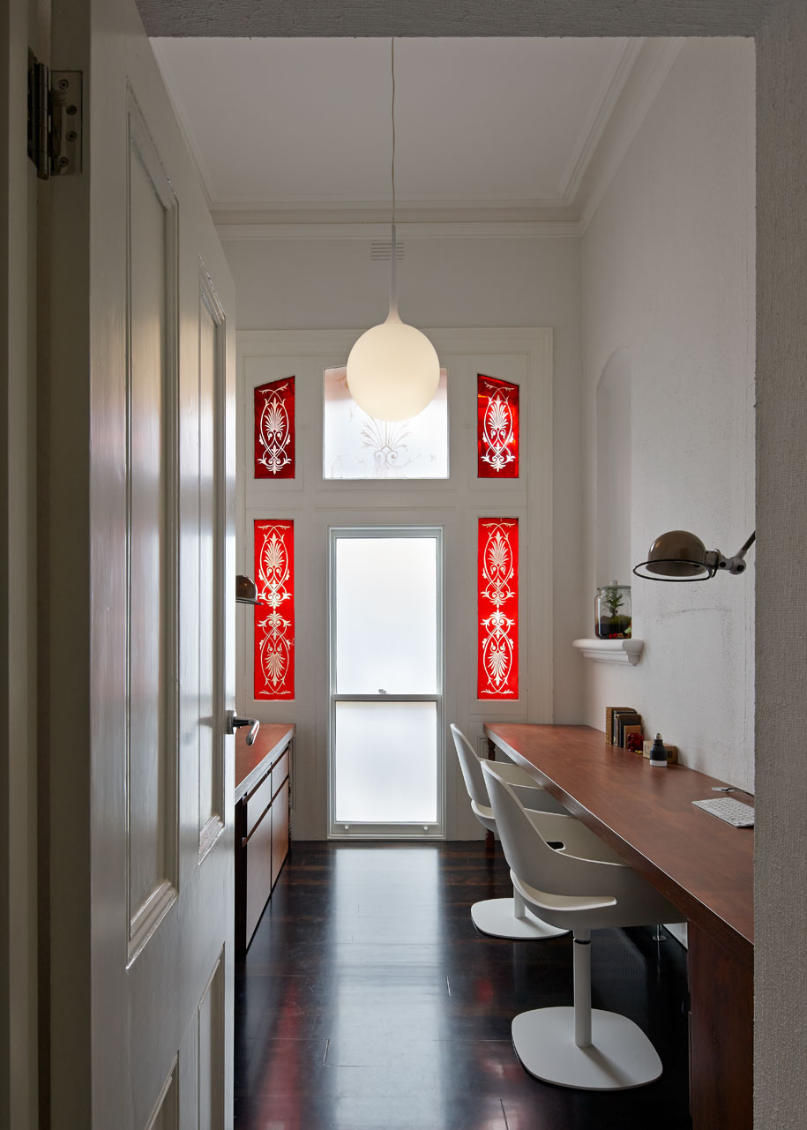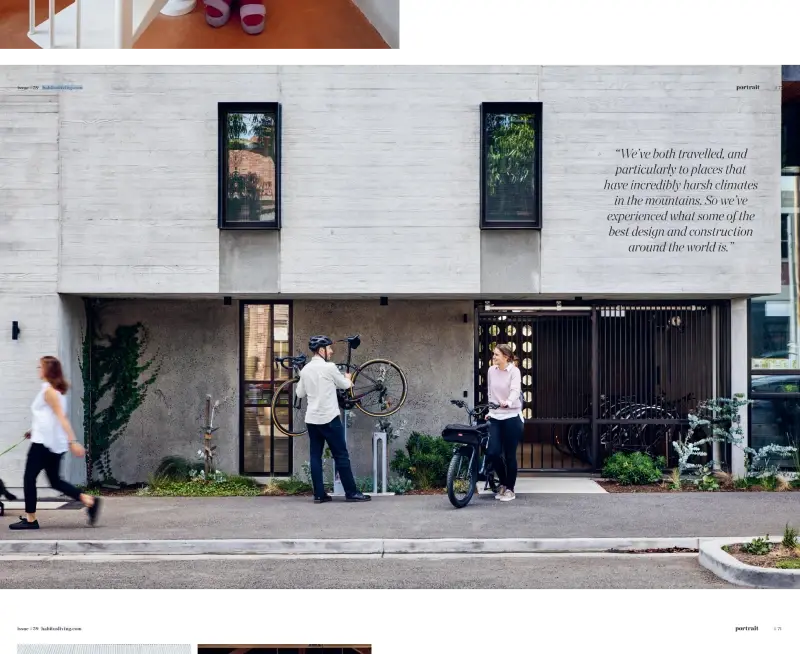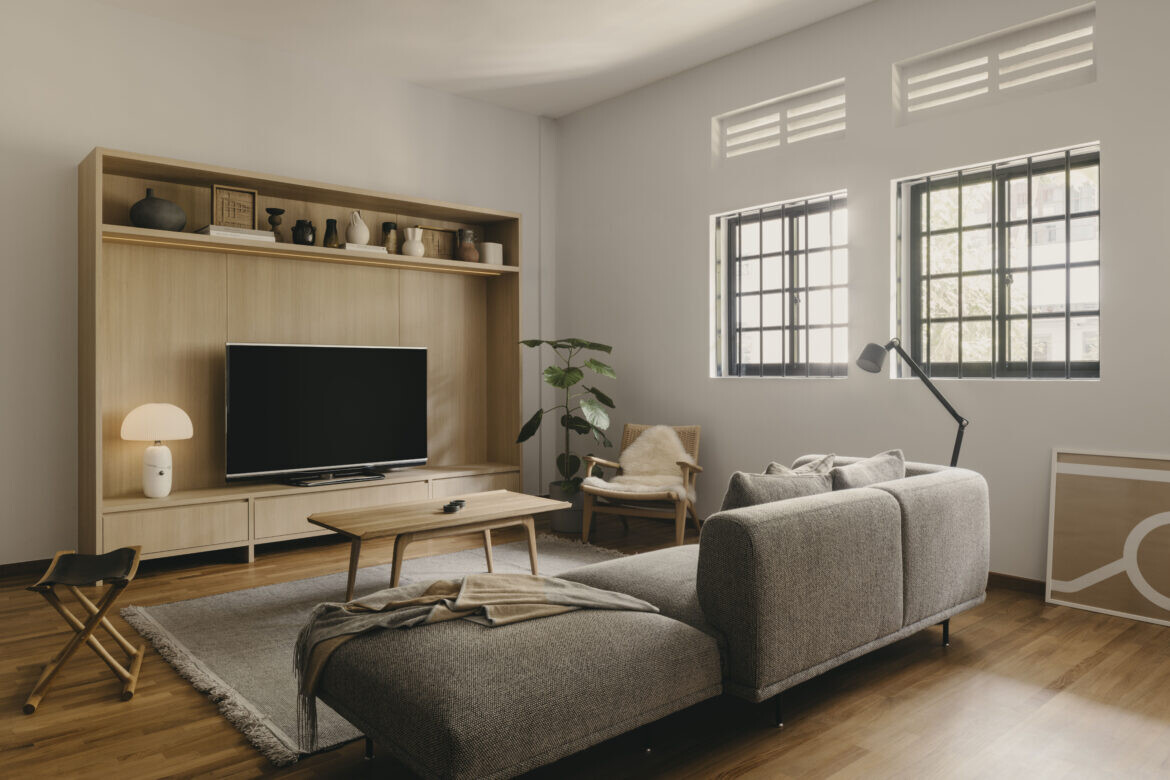The SIT (Singapore Improvement Trust) conservation flats in Tiong Bahru Estate have always been attractive to homeowners who desire a less common way of living. The pre-war architecture’s intimate proportions, rustic concrete-and-brick shells and the neighbourhood’s low density make the flats timeless and charming spaces to live in.
MONOCOT recently renovated a 1614-square-foot flat in one of these blocks, located along Eng Hoon Road. The design studio’s founder Mikael Teh, who worked on the project with his colleague Dan Chan, says: “This unit has an interesting story. It was previously used as a large warehouse to store ingredients, condiments and provisions for a food store across the road. The store owner then decided to sell the unit when he no longer needed so much storage space.”
The first steps were to create a more cohesive shell, such as replacing the old roof with a new one and restructuring the interior architecture to suit the new owners. The original space was in a terrible state: it was dark and gloomy, with a warren of rooms due to the functions of its past life, coupled with random raised floors and steps. “Almost all the walls had to be removed,” shares Mikael.
He rejigged the interior layout such that one could see the entire length of the home from the entrance. The old roof at the rear was replaced with a new one, and a courtyard introduced into the heart of the plan to bring natural light and ventilation deep within.

Inspired by the Chinese Siheyuan (traditional courtyard house common in China, especially Beijing), the owners requested for the creation of this courtyard to brighten up the interiors. “Through their frequent travels, they are especially inclined toward Chinese and Japanese design styles and elements, which they hoped I would be able to incorporate with the old charm of Tiong Bahru Estate,” Mikael explains.
In the courtyard, timber louvres provide sunshading as well as semi privacy from the unit above. “We managed to keep the existing Art Deco-style cantilevered roof edge as an accent of the Tiong Bahru Estate within the home,” highlights Mikael. The niche above this roof is just the right size for housing the owners’ collection of pots.


Glass walls between the courtyard and adjacent spaces bring light into the interiors, while a circular opening in a wall between the master bedroom and the courtyard is a playful accent.
For the home’s material palette, Mikael went for simplicity with soft tones. Light timber surfaces are accented with dark grey tiles in the master bathroom and corridor, adding a modern sensibility to the pre-war shell. The thoughtful selection of furniture and furnishings also contribute to the creation of a harmonious interior.


In the living room, a Carl Hansen & Søn armchair and Mid-Century Modern pieces from vintage furniture store Noden complement the custom timber console, which is designed like a piece of large furniture.
The dining area merges with an open kitchen that has a gas stove for heavy cooking and an island counter for quick breakfasts. Black laminate and light timber for the joinery accentuate the Mid-Century Modern vibe. “This area was designed to be flexible for the clients to host large parties with sufficient space for an extendable table and ample circulation of guests,” says Mikael on the plan.

The construction period took a year, which is longer than usual for interior design works as there were many authority submissions and approvals to be attained in relation to the flat’s conservation status. But the result is worth it – the home is airy, light-filled, well-connected and embodies a palpable sense of place.
MONOCOT
www.monocotstudio.com
Photography
Studio Periphery
Next up: A stylish apartment in Gurgaon, India


