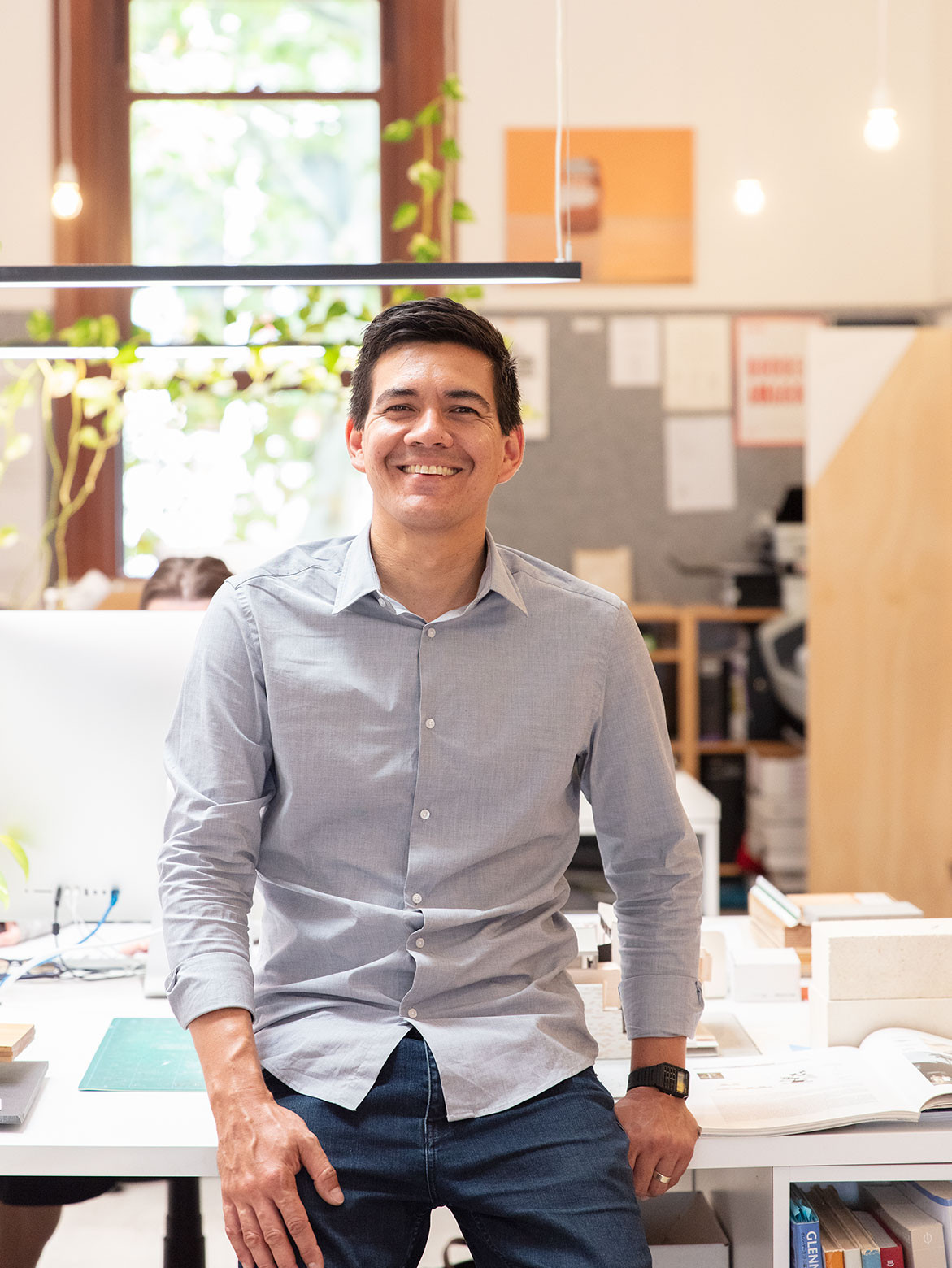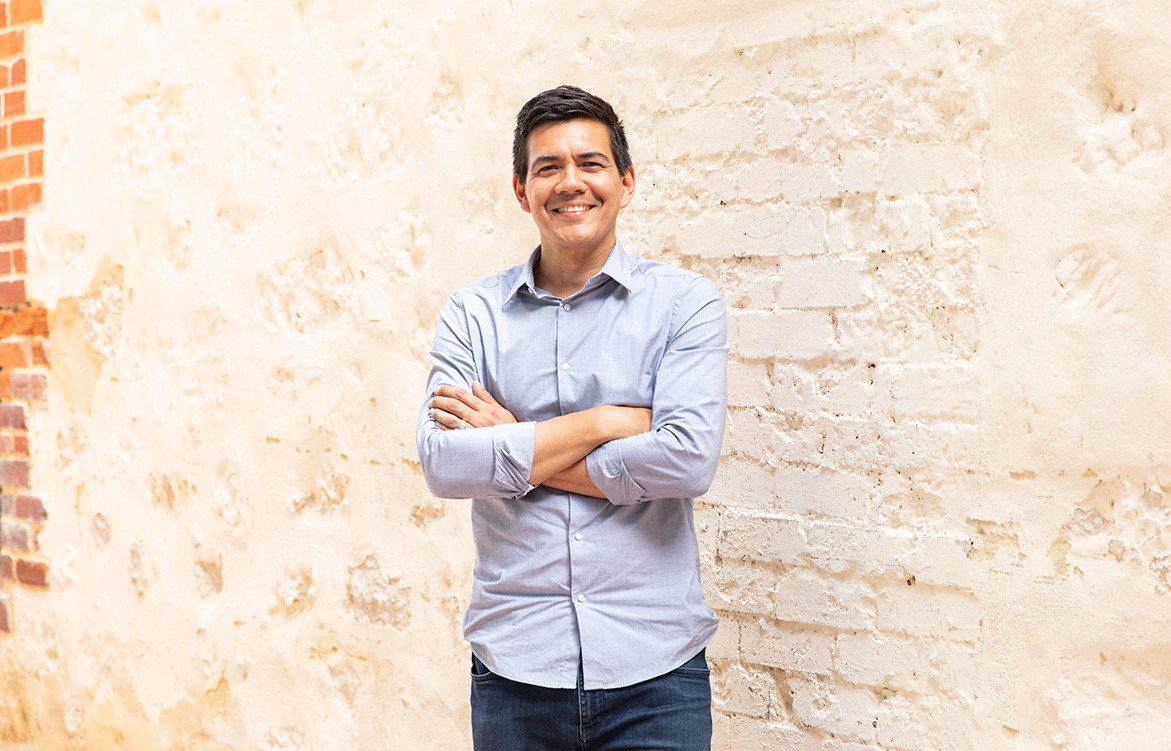“Each project presents new opportunities to examine the brief, clients, situation and site – and to grow a project out of that soil,” begins Perth-based architect Philip Stejskal. “We start each job with as few preconceptions as possible, which helps to keep it interesting for us.”
Kitchens and bathrooms are viewed as components within an overall scheme, Philip explains. “We like to tease out a strong concept – something that’s relevant to the project and personal for the clients – and then make decisions regarding planning and materials that are contextualised within that concept, so they are not arbitrary.”
Phil’s own house is a case in point: designed as a new-build on a sub-divided site, it was constructed ten years ago using precast concrete panels. The external walls are sited on the boundaries to create an internal courtyard, meaning the only bathroom has no window, so Philip installed a section of translucent roof to draw in natural light.
He set out to build his own home without tiles or plasterboard, so the bathroom is a ‘wet’ room, with concrete floors and walls, and tempered Masonite wall cladding. It contains a bath, shower, toilet and vanity, and serves the family of five, plus a new puppy who sometimes needs to be hosed down!
The kitchen is also experimental: Philip was testing the idea of incorporating all of the main appliances in a central island bench, measuring 2.5metres by 1.3metres. “The plan allows and promotes interaction and helps to define the kitchen within the larger open-plan living space,” he says.
An adjacent wall houses pantry storage and a window seat, where family and friends can sit and chat with the cooks. “We are really happy with the way it functions,” he says. “Although now we are a family of five, we sometimes wish we had a bigger fridge, but it forces us to eat more fresh food.”
Getting the balance right between functional and social requirements is an issue that arises often with clients, Philip says, noting that Perth’s mild climate – which is great for outdoor entertaining – leads many to request a second outdoor kitchen.
“There is a bit of an obsession about al fresco kitchens here, but whether the main considerations relate to cost or space, we believe that every room should play its part in a complementary relationship to other spaces,” says Philip. “So rather than having an outdoor kitchen, we prefer to make the internal perimeter of the kitchen permeable, with sliding walls and windows to connect to al fresco areas, which is much more efficient.
Philip’s own experimental kitchen has helped to inform his design approach with clients. “Over the years, we’ve taken a few things from my experiments into clients’ homes, although it’s pretty extreme to have the whole kitchen as an island; we haven’t done that for a client,” he says. “But it means that when clients are questioning what’s possible, we’re well placed to discuss all the alternatives and see what arises from those conversations.”
Philip Stejskal Architecture
architectureps.com
Photography by Bo Wong

We think you might also like ConceptSpace by HouseLab and Philip Stejskal

