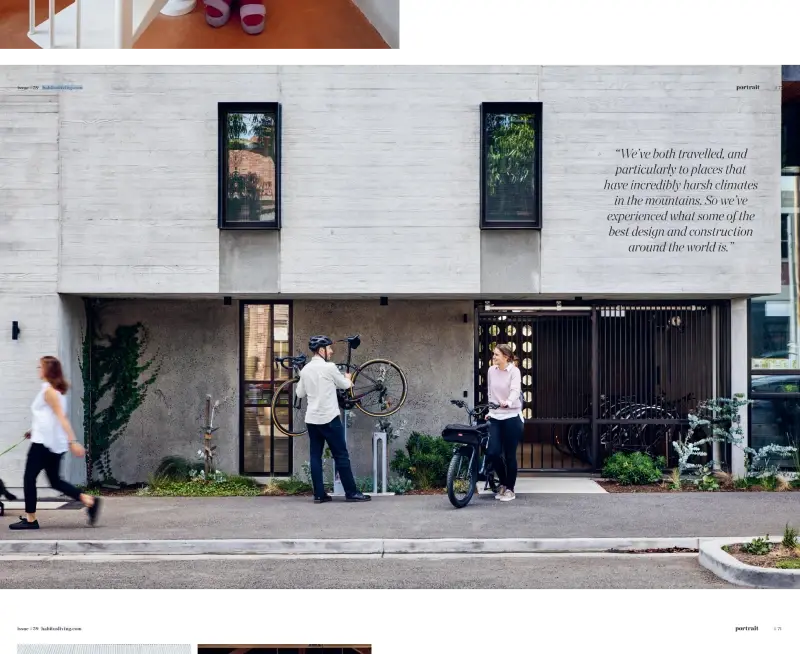Steeped in tradition, Japanese architecture has been an enduring and inspiring influence on western architecture and design. Shou sugi ban is a centuries-old Japanese technique being used by an increasing number of architects and designers, preserving timber by torching it with fire to create a beautiful textured, ebony finish.
Shou sugi ban is also known as yakisugi in Japan – yaki meaning to heat with fire, sugi referring to cypress. It began as a way to fireproof fencing and façades of rural homes and storehouses to protect food and belongings from blazes. Traditionally, three planks are tied into a triangular tube and the interior is lit on fire before cooling it with water. It is cleaned and finished with natural oil, producing a scorched charcoal black colour with a silvery finish.
Today, the same effect is achieved using a propane torch or a kiln for large production. While it seems like a counterintuitive process, the charcoal layer is not only fireproof, but it repels water, resists rot and insects while extending the lifetime of the timber.
We spoke to five architects and designers across the Asia Pacific Region who are embracing the traditional Japanese technique of shou sugi ban.
Platform House by studioplusthree
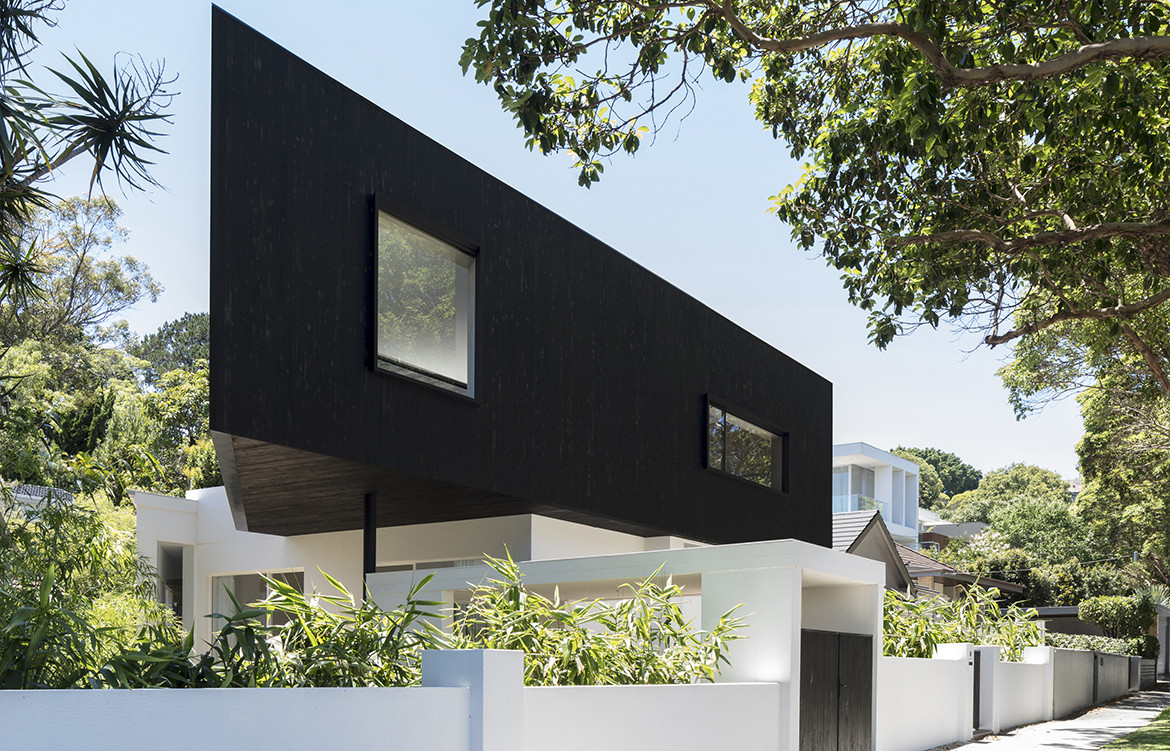
“We chose shou sugi ban to create an exterior that was low-maintenance, but also had a natural patina and texture that could change very subtly over time,” says Simon Rochowski, director of studioplusthree. “This idea of progression of time was important to the client in the context of a family home. It also related to the overall concept of the house, being a dark, rough exterior set against a pale, smooth interior.”
Platform House is a striking second-storey addition with a form inspired by the highly constrained triangular site. The new platform elevates living areas, and cantilevers over the deck below. Charred timber cladding accentuates the shape of the new volume, and contrasts with the pale timber and clean white interior to clearly define inside and out.
studioplusthree undertook extensive research and testing with the builder before deciding on the timber species. They conducted burn tests with different timbers and techniques to achieve the desired patina and degree of char. They decided upon cypress and the charring was done by hand on-site and under controlled conditions.
“Although we had done a lot of research and testing, the process itself was still something of an experiment, but we are really pleased with the way it turned out,” Simon says. “The texture, knots and grain of the timber give it a natural quality that is beautiful and very tactile up close. Despite being a dark shade, it catches and reflects the changing light throughout the day in a very natural way.”
Photography by Noel Mclaughlin
studioplussthree
studioplusthree.com
Garth House by Ola Studio
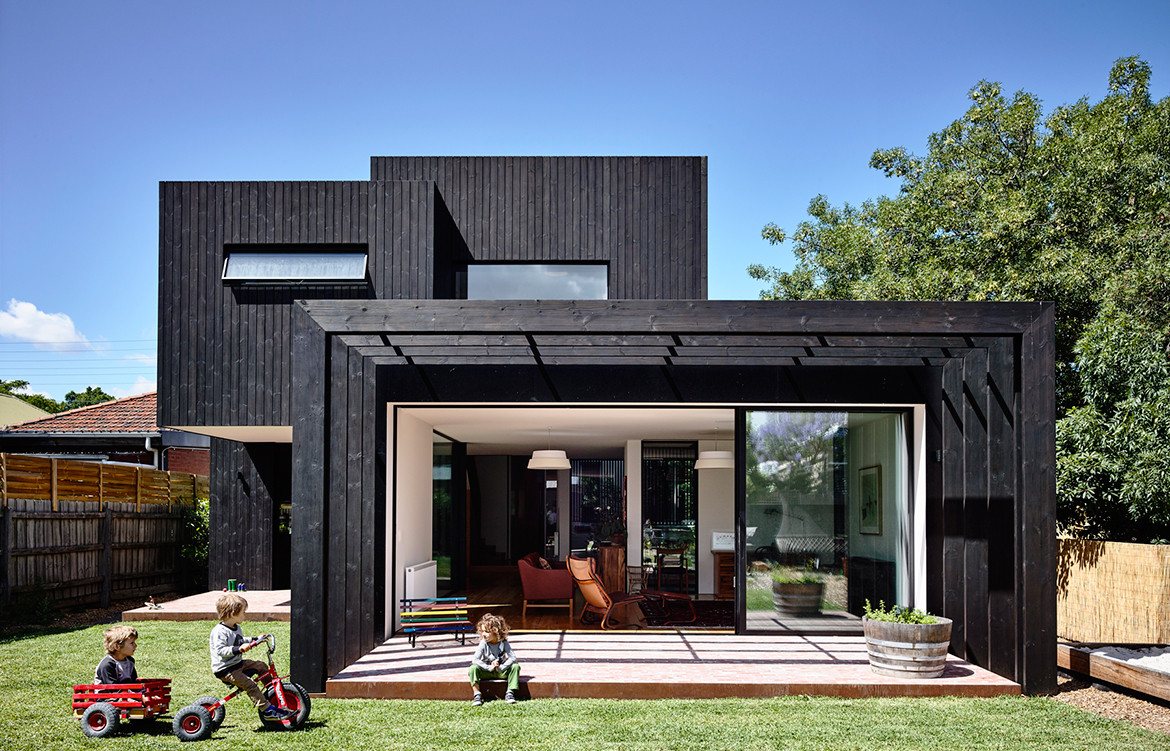
“We used charred timber for this project, firstly, because we were very interested in the method,” says Phil Snowdon of Ola Studio. “It made sense to us to protect the outer surface of the timber cladding with charcoal. And it also looks amazing. The texture, colour and rawness are exactly what we were looking for to sit with and contrast to the white render walls of the original house.”
Garth House involved an addition to a late-1800s house with a series of boxes providing new living spaces for a young family of five. The addition adopts the rectilinear forms of the original house, with but the boxes varying in sequence and size and stacked on top of or next to one another. Charred timber clads the façade, with battens extending below the top of the windows to create screens for privacy and sun protection.
Ola Studio hired a gas flame thrower and experimented with various timber species of high external durability. They discovered Lunawood – a thermally treated spruce – topped with a penetrating and preserving oil gave the best-looking finish.
Photography by Derek Swalwell
Ola Studio
olastudio.format.com
Garden Pavilion by BLOXAS
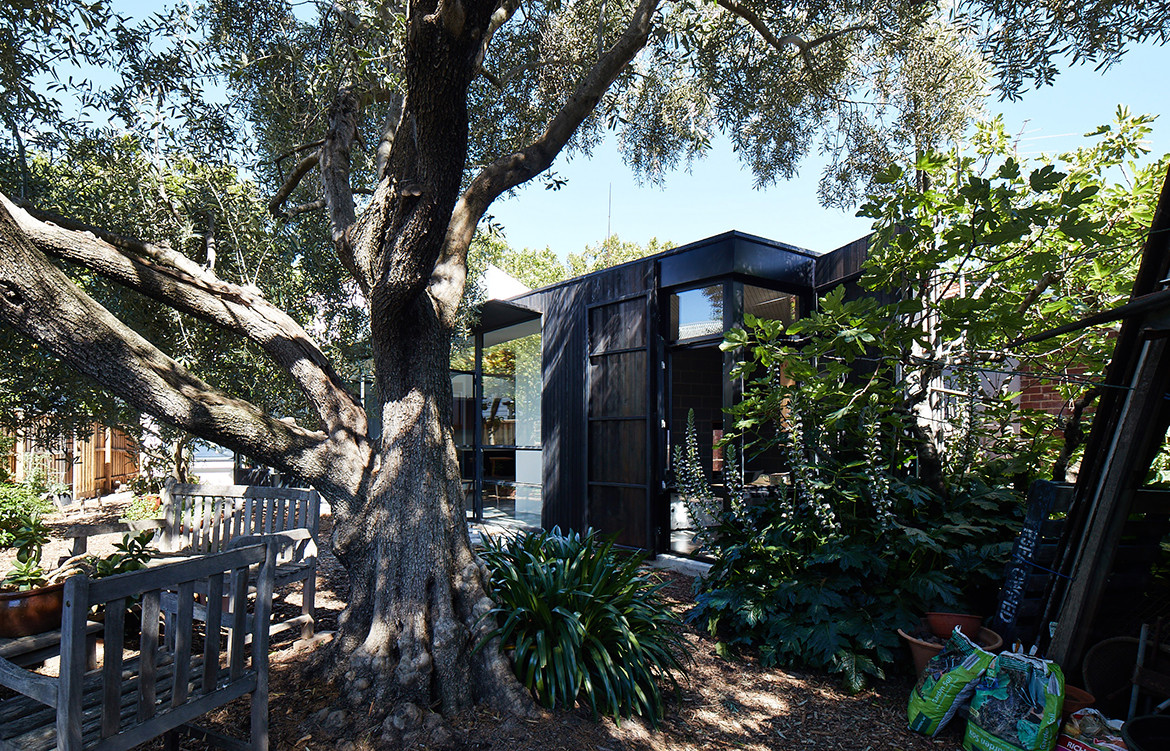
“Shou sugi ban created an unrefined tactile experience for the client while creating long-term natural protection,” describes Anthony Clarke, director of BLOXAS.
Garden Pavilion is a private sanctuary for a client who suffers from a chronic sleep disorder. Providing a place of respite and refuge, it is designed as an element of the garden with its charred western cedar façade receding into the shade and trees. The bedroom is located at the end of the pavilion where large external shutters completely block out all daylight, closed securely with industrial tarp straps and carabiner hooks.
“Charred shutters seal the bedroom with tarp straps and carabiner hooks to protect against light, noise and distraction,” says Anthony. “The client walks outside to close or open them when he sleeps or wakes, and the charred timber leaves a black mark of the hands when touched, signifying the ritual and transition between the two states.”
Photography by Peter Bennetts
BLOXAS
bloxas.com
Hatherlie by Andrew Simpson Architects
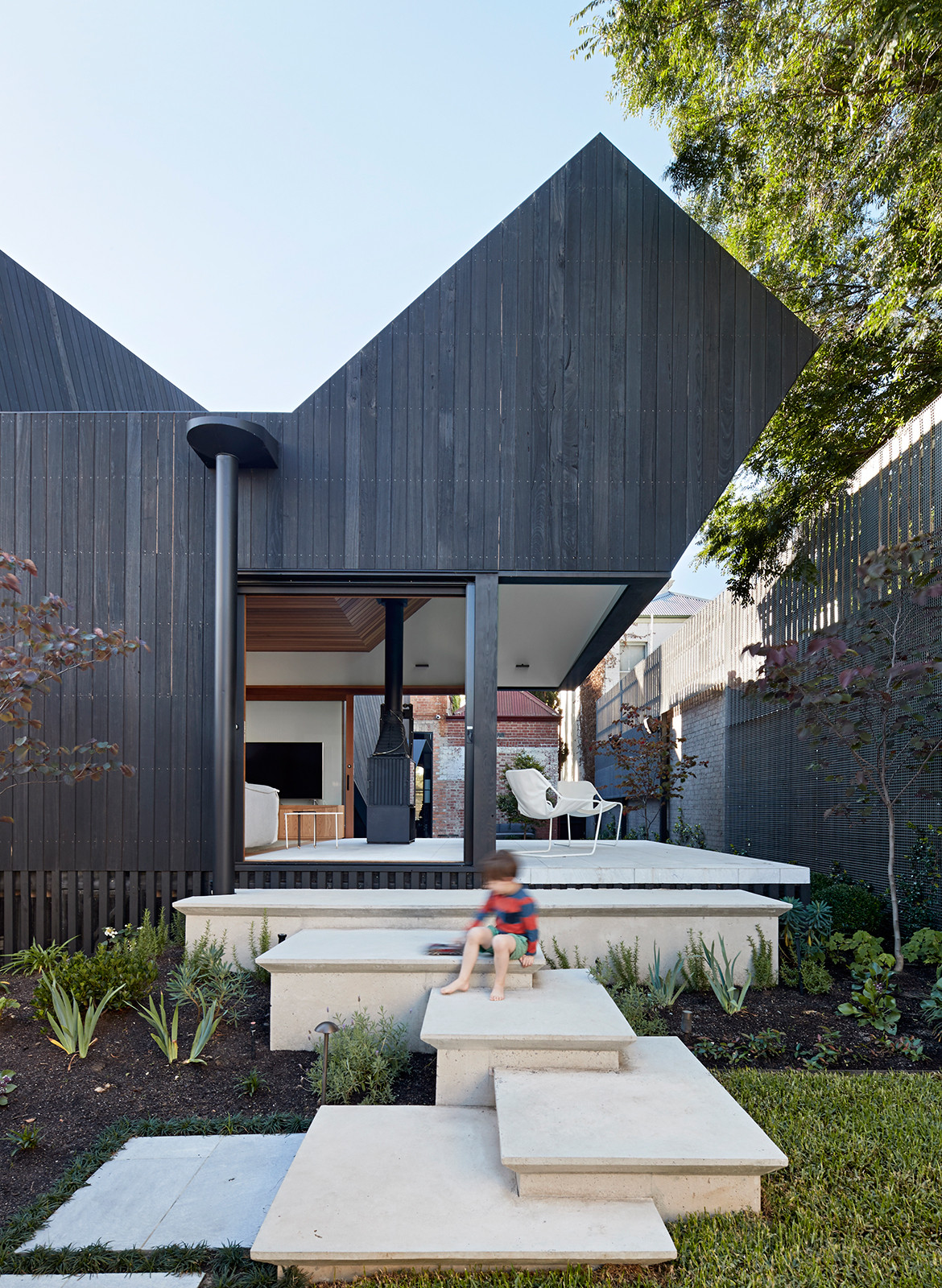
“The use of charred timber was the suggestion of the client and very much aligned with the ambitions of the project,” says Andrew Simpson of Andrew Simpson Architects. “We were focused on applying a palette of materials that would naturally weather, didn’t require ongoing maintenance and conveyed a sense of craftsmanship.”
Hatherlie has a contemporary volume added to the rear of a picturesque Boom Style terrace. While the front of the heritage house has a light exterior palette and dark interior, the experience is inverted in the addition, with a light cedar interior and charred Silvertop ash exterior. The charred timber is from Eco Timber Group and fixed with handmade copper nails. “It provides a lovely counterpoint detail to the black of the charred timber,” says Andrew. The dark exterior highlights the sculptural, origami-like form of the new volume and the natural materials – inside and out – will develop a patina that will only look better with time.
Photography by Shannon McGrath
Andrew Simpson Architects
asimpson.com.au
Furniture by Simon Ancher Studio
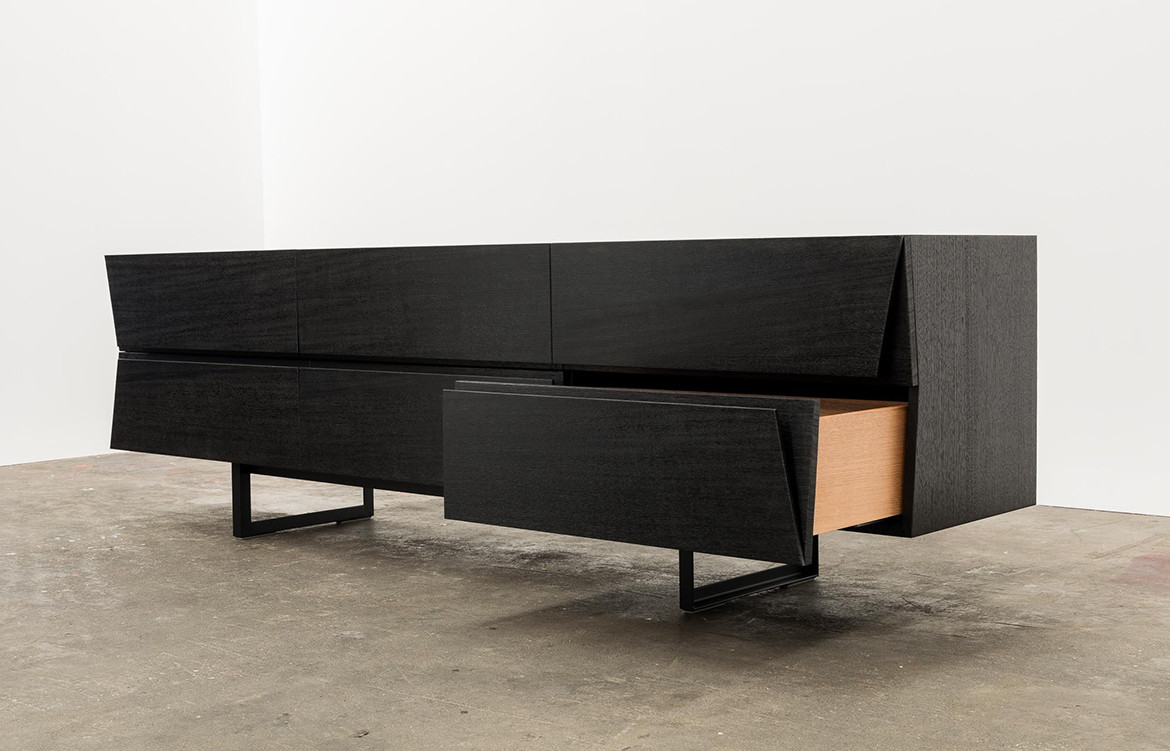
“Shou sugi ban is a very labour-intensive process but can be very enjoyable as you have to pay attention and respond to how the timber is behaving,” says Tasmania-based furniture designer and maker Simon Ancher of Simon Ancher Studio.
Simon has developed a furniture collection available in torched Tasmanian oak, which includes tables, bench seats, sideboards and bed frames. He began experimenting with shou sugi ban after being invited to participate in a 2014 exhibition titled “Tasmanian Oak Unlimited,” which featured objects made from Tasmanian oak. “In Tasmania, Tasmanian oak was largely dismissed as a boring timber predominantly used in stud framing and flooring, but this exhibition was about reinvigorating and expressing the timber’s qualities that may have previously been overlooked,” Simon explains. “I experimented with the torching technique so as to expose the detail and texture of the oak and also take it into another, more architectural, aesthetic space.”
He uses a hand-held MAPP® gas blowtorch to control the charring process on smaller pieces of joinery. He then rubs back the charred elements to bring out the grain and polishes the timber, readying it for a proof-tint stain before applying the oil. Simon’s preference is Tasmanian Blackwood for the grain pattern it develops, and the deep red-brown colour and patina that is exposed as it ages and wears. Coated in an ebony layer, the charred timber showcases the handcrafted and sculptural nature of Simon’s work
Photography by Adam Gibson
Simon Ancher Studio
simonancherstudio.com.au
We also think you might like Five Ways With Concrete
