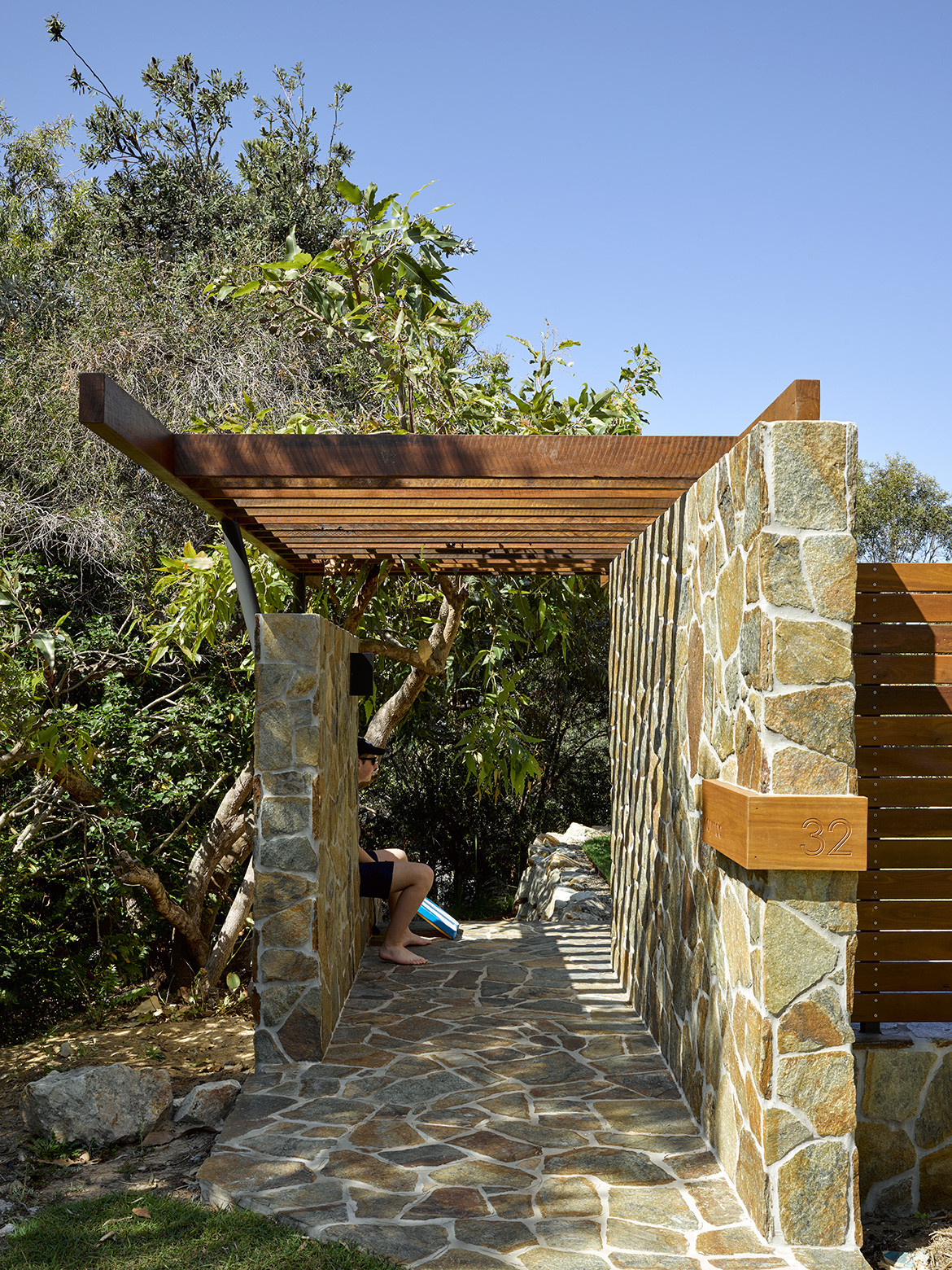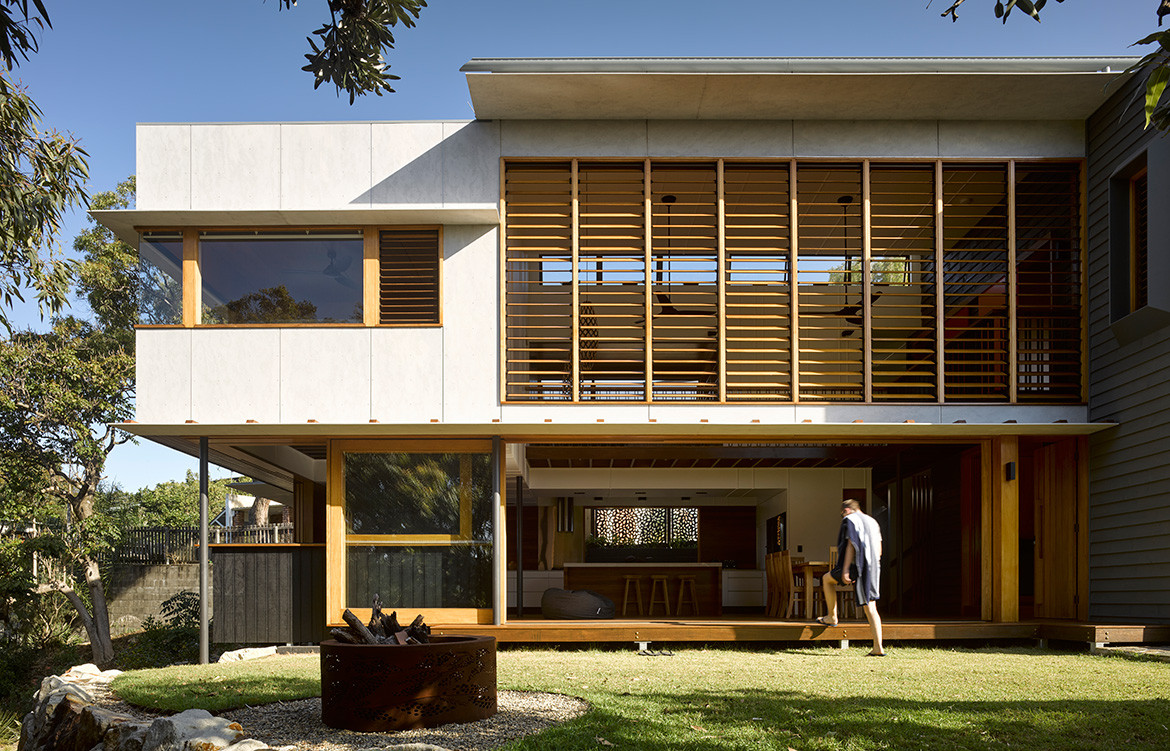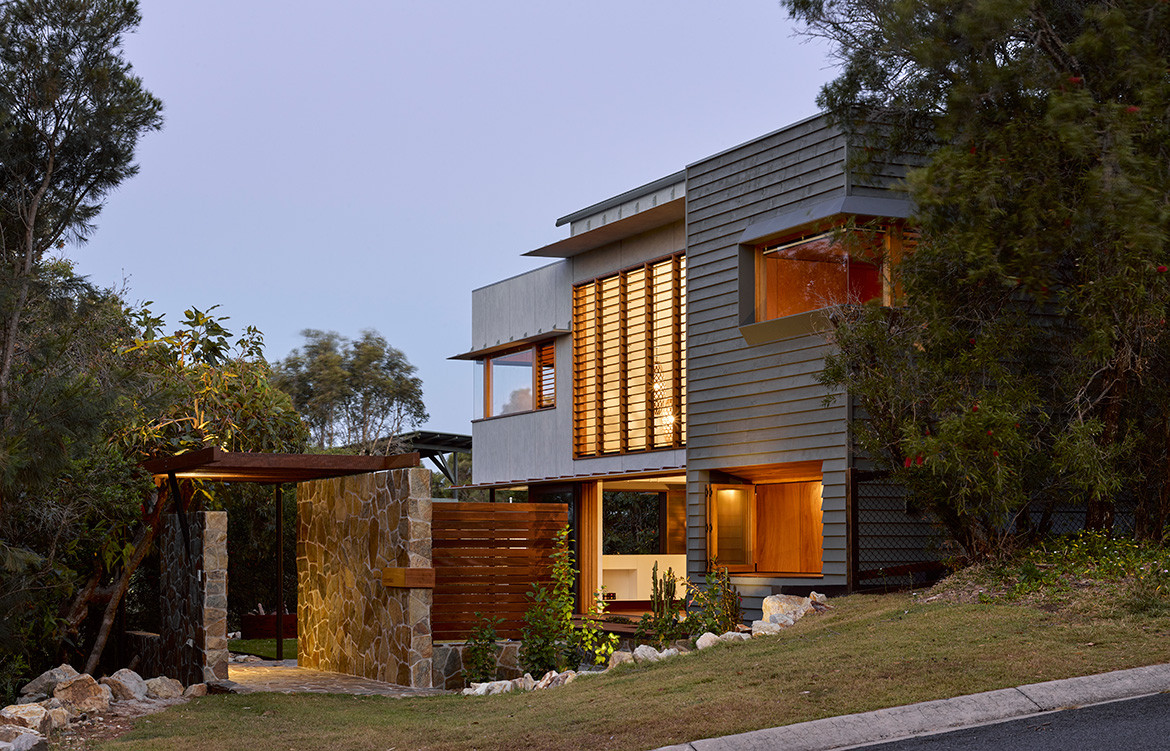Flexibility and future proofing in architecture are often talked about in one of two ways: the ability of a house to flex and contract as a family grows and eventually disperses, or as providing mature adults with a home suitable for ageing in place years down the track. But for the residents of Corymbia House on Stradbroke Island – Minjerribah in the traditional Jandai language of the Quandamooka people – and clients of Paul Butterworth Architect, they wanted a house that would presently serve as a holiday retreat before ultimately becoming a house to retire into full time. There aren’t too many obvious parallels to draw between the requirements of each typology, yet Paul Butterworth has managed to sensitively and thoughtfully respond to their unique brief.
Right now, the clients live in Ipswich and work full time. Margaret is an architectural historian and Nick a geologist. They have two sons in high school and visit the house frequently, not least because they have a family history with the site. Relatives owned the site for 35 years prior, so they know the area well and wanted to be sensitive to the landscape. This mentality aligned perfectly with Paul’s: “Our best projects are the ones that in a few years become unseen; they defer to the landscape and recede ideally as quickly as possible or over time.”

Although there was an existing house on site – a painted blockwork structure that had been added to over the years – it was riddled with asbestos and had issues with dampness and mould, so both client and architect agreed to demolish and start anew. The new Corymbia House takes far greater advantage of its site.
The house is located on a street corner next to council land. The clients’ relatives had planted out this land over time, though the majority was done 35 years ago. Today, it’s quite mature and Paul has incorporated it into the design as a “borrowed landscape” to create the sense of a bush setting.
Two stone walls and a timber arbour form the main entrance beneath the characterful, namesake Corymbia tree. A generous width between the timber beams encourages the Flowering Gum to peak through and cast interesting shadows. On the other side of the entry sequence, the house fully reveals itself as it opens on to the great room off the deck and leading to the kitchen with sightlines through to the interior living spaces. This also works as passive security, in lieu of rigid fences, front gates and intercom systems – all of which are rarely found on the island.

Inside the house much of the flooring is timber decking, a continuation from outside. Not only does this offer a more casual atmosphere for the island retreat, but it’s also a practical decision, and one made often by Paul for the handful of other residences he has designed on Stradbroke Island. The island consists almost entirely of sand and, needless to say, it gets everywhere, but the intention is that by the time the residents reach the internal house proper, as much of the sand as possible will have fallen off and through the floor.
For effect the decking continues upstairs along the corridors connecting the three bedrooms that have been located to the upper, private level. The main bedroom and the boys’ bedrooms at either end of the plan all enjoy ocean views. Although they weren’t significant enough to warrant placing the living spaces on the upper level, they do offer personal and distinctive views for each family member.
The Corymbia House is a retreat where Paul Butterworth’s clients can escape the real world, put their feet up, and indulge themselves. Yet despite the luxury of an island-based holiday house, the maintenance is minimal. Hard-wearing finishes that are aged, anodised, or matte mean that above all, Margaret, Nick and their two sons can simply enjoy the change of scenery, and each other’s company.

