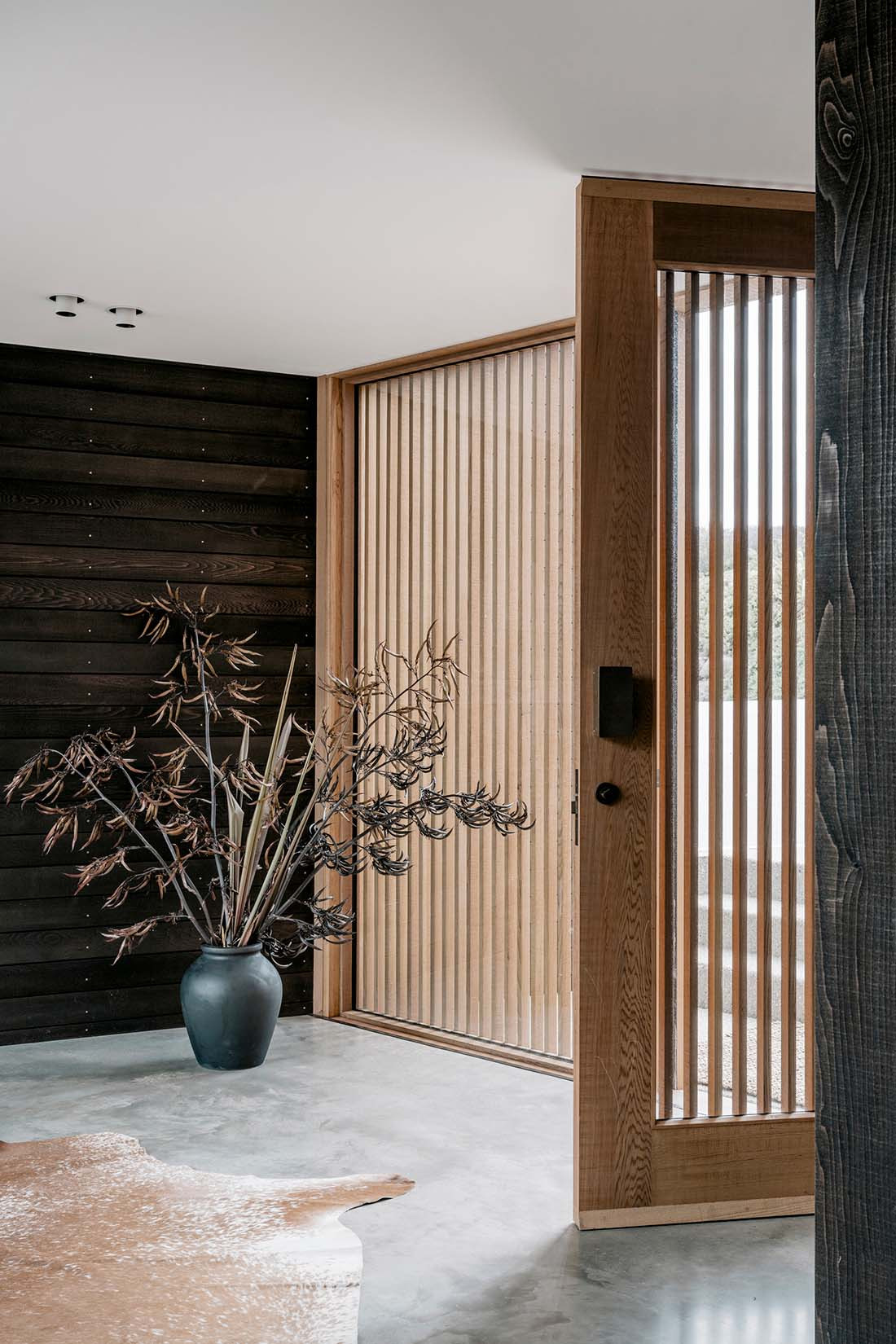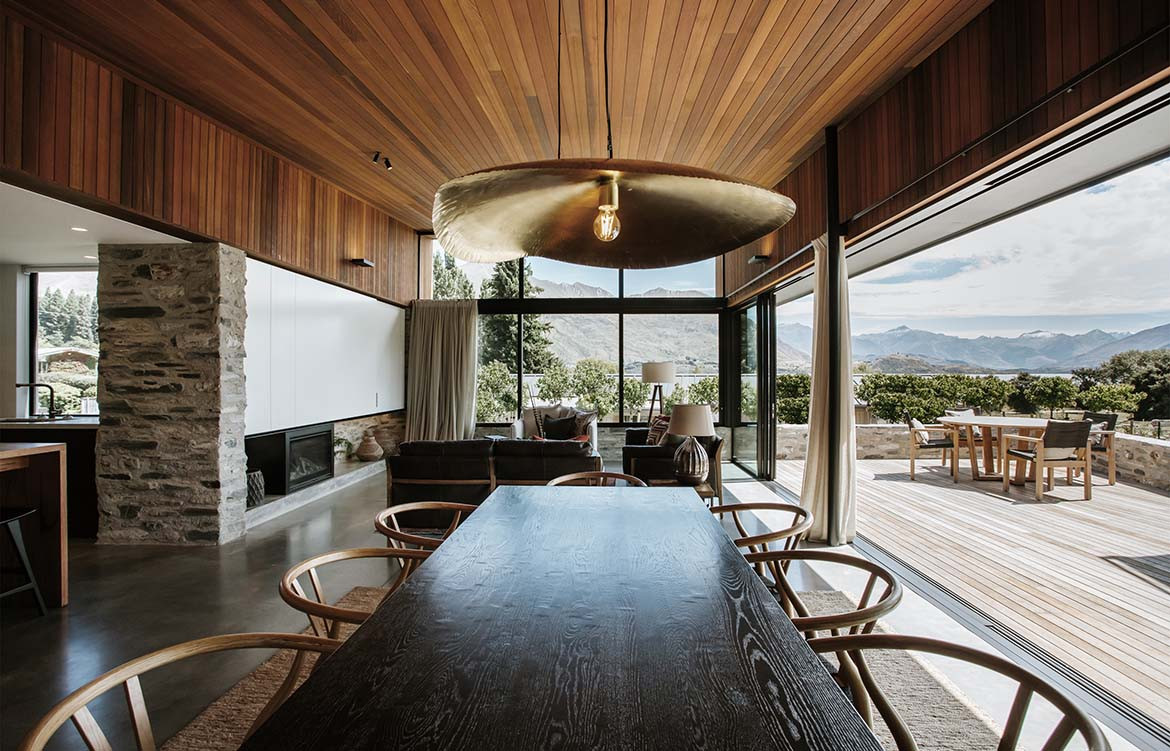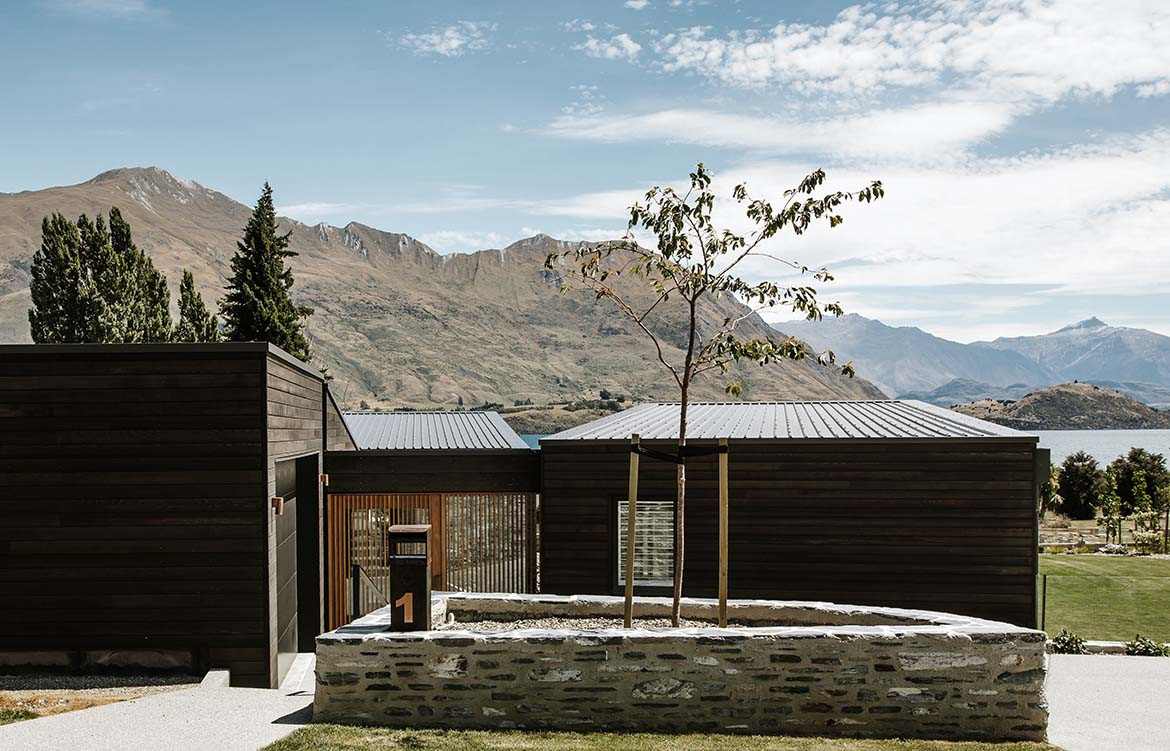Framed by mountains and overlooking Lake Wanaka, Three Peaks House captures the essence of the small township on New Zealand’s South Island.
Protected from the elements, this tactile house responds to the region’s disparate weather conditions, which get below freezing point in winter and turn into dry, hot summers.
For Sydney-based architect Michael Cumming, the project was an opportunity to spend more time in New Zealand’s southern alps, taking in the breathtaking scenery that includes the mountain ranges of Roy’s Peak, Treble Cone and Mt. Aspiring.
“I wanted to ensure the breadth of these mountains was included from inside this new house, including the peaks,” says Cumming, who noticed that many homes on the South Island didn’t fully embrace this opportunity. “I just couldn’t simply slice of these peaks for those sitting in a living room, or in their bedrooms,” says Cumming, whose design includes high-raked, timber-lined ceilings.

Designed for a retired couple who share their time between Sydney and Wanaka, an hour’s drive from the main skiing town of Queenstown, the single-storey house is well-anchored on the 1300-square-metre site. Rather than see everything upon arrival, Cumming took a more Japanese approach, creating an entrance with an internal courtyard planted with a single Japanese maple tree.
Three Peaks House was conceived as two wings, with a courtyard garden at the core, and bridged by a raised timber deck with a stone fireplace. “The brief was for a fairly flexible design, one that would accommodate family and friends but also respond to a couple coming here on their own,” says Cumming.
As a consequence, there are two bedrooms on one side of the floorplan, including the main bedroom and ensuite. And to the other side is a bunk room with a ‘flexible’ room. This room can be used as an additional bedroom or as a play area for grandchildren, hence the inclusion of a large timber sliding door between it and the passage.
Aside from the discretely framed aspect at the entrance, the ‘hero shot’ views are captured from the kitchen and living areas, as well as from the main bedroom with the latter also having its own deck. “One of the dilemmas of the siting was not only capturing the mountains but also the northern light, particularly given the weather during the colder months,” says Cumming, who was also keen to create a warm and intimate interior.

The dark-stained timber and stone used for the exterior continues into the interior, with local Otago Schist used inside and also to shape the sculptural open fireplace on the terrace.
Timber was used generously to line many of the ceilings in the main living areas and the main bedroom, the latter extending to part of the walls to create a sense of envelopment.
Other touchstones include concrete hearths with gas fires ensuring that the house can be instantly warm upon arrival. Cumming was also conscious of ‘crafting’ a house, with many of the features, such as the timber island bench in the kitchen, made by Mark Tuckey.
The polished concrete floors also function as a heat bank absorbing the north-west sunlight. Given the location and the ability to ski at Wanaka, this house also includes features such a mud room adjacent to the double garage, where ski gear can be removed. And for those extra guests who might decide to arrive at the last minute, there’s the bunk room.

While many are eager to don their skis or mountain boots and explore the magical terrain at Wanaka, others will be just as content sitting in front of the outdoor fireplace, with a glass of wine and simply contemplating this magical environment.
“As one would expect, once you are there, the duration of the stay gets longer… and longer. And here, literally every room comes with a view, even from the kitchen and looking towards Granny’s Bay (a little pebbled beach),” says Cumming, showing his original schematics depicting a series of arrows to key landmarks. “The intent was to capture all these views,” he says modestly.

